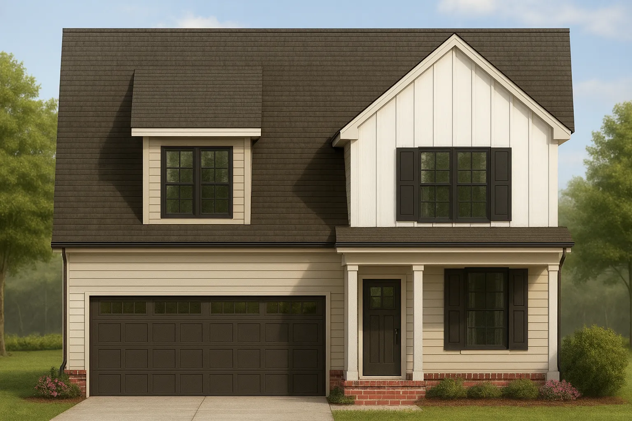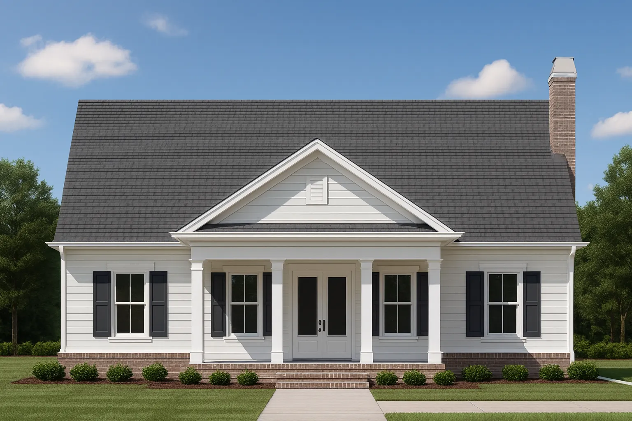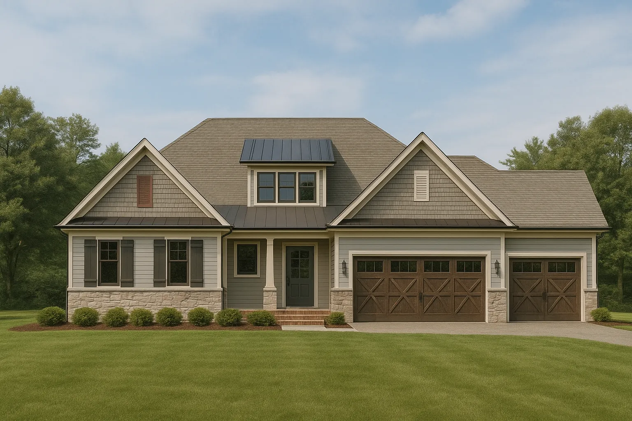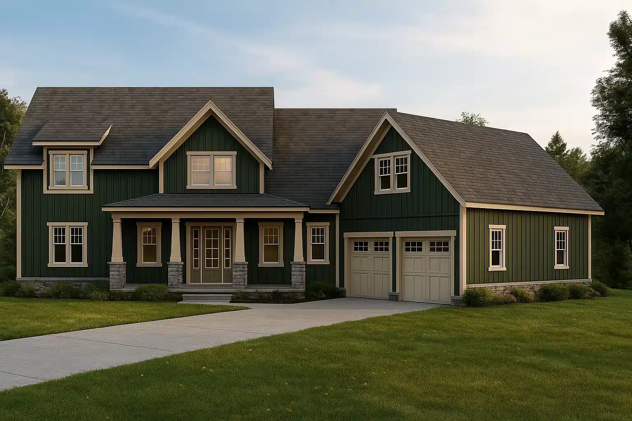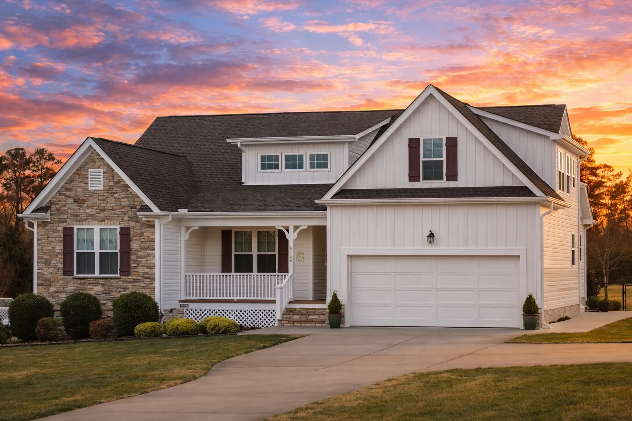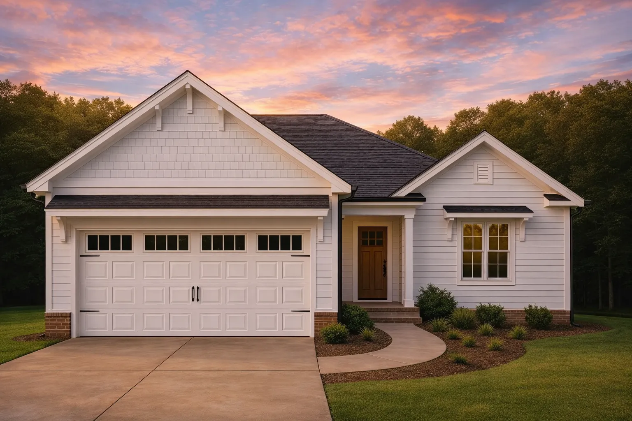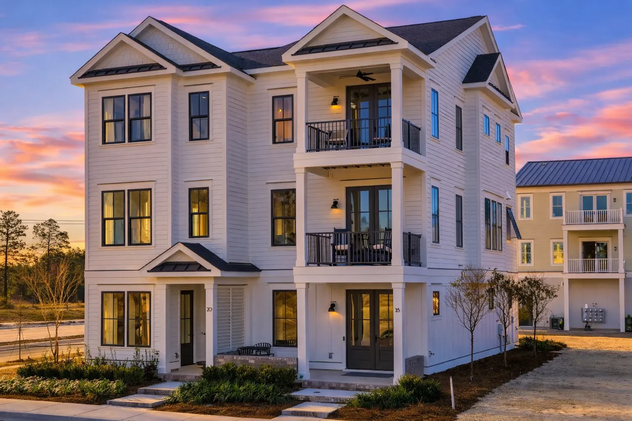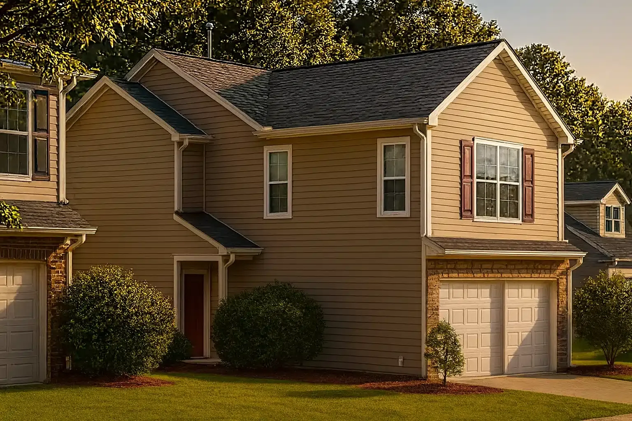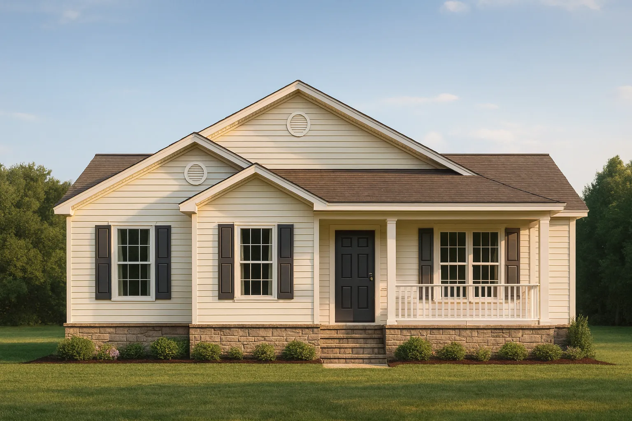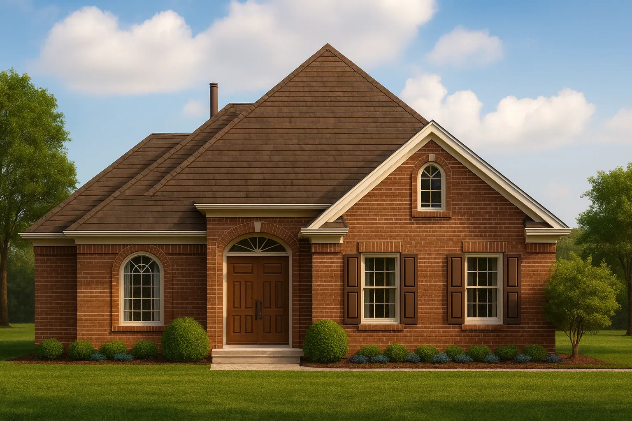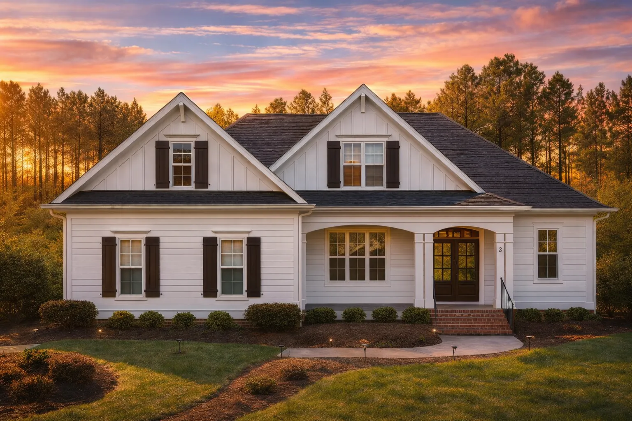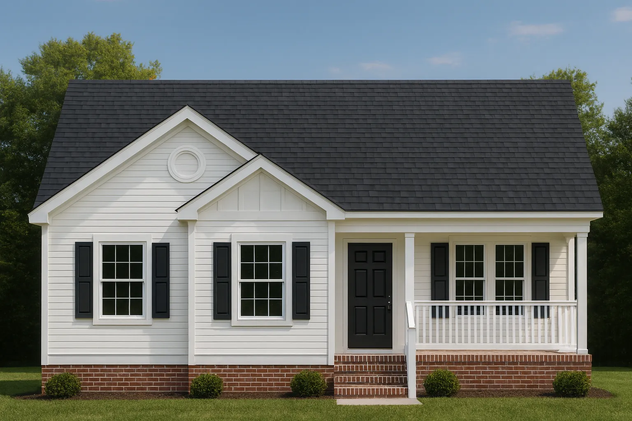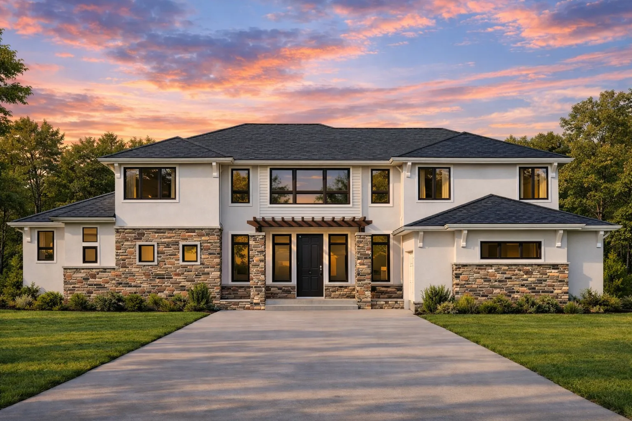Actively Updated Catalog
— January 2026 updates across 400+ homes, including refined images and unified primary architectural styles.
Found 1,031 House Plans!
-
Template Override Active

20-1709 HOUSE PLAN – Modern Farmhouse Home Plan – 3-Bed, 2.5-Bath, 2,150 SF – House plan details
SALE!$1,134.99
Width: 34'-0"
Depth: 40'-0"
Htd SF: 1,532
Unhtd SF: 1,008
-
Template Override Active

20-1080 HOUSE PLAN -Modern Farmhouse Home Plan – 4-Bed, 3-Bath, 2,450 SF – House plan details
SALE!$1,754.99
Width: 40'-0"
Depth: 52'-0"
Htd SF: 1,564
Unhtd SF: 1,134
-
Template Override Active

19-2257 HOUSE PLAN – Traditional House Plan – 3-Bed, 2-Bath, 1,450 SF – House plan details
SALE!$1,454.99
Width: 46'-3"
Depth: 66'-10"
Htd SF: 2,862
Unhtd SF:
-
Template Override Active

18-2077 HOUSE PLAN -Modern Farmhouse Home Plan – 3-Bed, 2-Bath, 1,704 SF – House plan details
SALE!$1,134.99
Width: 55'-0"
Depth: 64'-8"
Htd SF: 1,704
Unhtd SF: 1,704
-
Template Override Active

18-1453 HOUSE PLAN – Craftsman Home Plan – 4-Bed, 3-Bath, 2,750 SF – House plan details
SALE!$1,454.99
Width: 83'-5"
Depth: 76'-5"
Htd SF: 3,379
Unhtd SF: 733
-
Template Override Active

17-2044 HOUSE PLAN – Traditional House Plan – 3-Bed, 2-Bath, 2,400 SF – House plan details
SALE!$1,459.99
Width: 79'-11"
Depth: 68'-10"
Htd SF: 3,035
Unhtd SF: 979
-
Template Override Active

17-1015 HOUSE PLAN – Modern Farmhouse Home Plan – 4-Bed, 3-Bath, 2,600 SF – House plan details
SALE!$1,754.99
Width: 54'-0"
Depth: 62'-0"
Htd SF: 1,958
Unhtd SF: 1,476
-
Template Override Active

16-1509 HOUSE PLAN -Craftsman Ranch House Plan – 3-Bed, 2-Bath, 1638 SF – House plan details
SALE!$1,754.99
Width: 50'-0"
Depth: 60'-0"
Htd SF: 1,638
Unhtd SF: 1,647
-
Template Override Active

16-1338 DUPLEX PLAN – Modern Traditional Home Plan – 4-Bed, 3-Bath, 2,800 SF – House plan details
SALE!$1,454.99
Width: 36'-0"
Depth: 50'-0"
Htd SF: 3,808
Unhtd SF: 1,608
-
Template Override Active

16-1000 HOUSE PLAN – Traditional Suburban Home Plan – 3-Bed, 2-Bath, 1,411 SF – House plan details
SALE!$1,134.99
Width: 32'-0"
Depth: 42'-0"
Htd SF: 1,411
Unhtd SF: 420
-
Template Override Active

15-1903 HOUSE PLAN – Traditional Ranch Home Plan – 3-Bed, 2-Bath, 1,673 SF – House plan details
SALE!$1,454.99
Width: 37'-0"
Depth: 58'-8"
Htd SF: 1,673
Unhtd SF: 226
-
Template Override Active

14-1766 HOUSE PLAN – Traditional Home Plan – 3-Bed, 2-Bath, 2,050 SF – House plan details
SALE!$1,254.99
Width: 46'5"
Depth: 79'10"
Htd SF: 2,050
Unhtd SF: 1,314
-
Template Override Active

12-2321 HOUSE PLAN -Traditional Farmhouse Home Plan – 3-Bed, 2-Bath, 2,450 SF – House plan details
SALE!$1,454.99
Width: 57'-8"
Depth: 51'-8"
Htd SF: 2,595
Unhtd SF: 1,206
-
Template Override Active

10-1036 HOUSE PLAN -Traditional Cottage/Ranch Home Plan – 3-Bed, 2-Bath, 1,100 SF – House plan details
SALE!$1,134.99
Width: 34'-8"
Depth: 50'-8"
Htd SF: 1,259
Unhtd SF: 219
-
Template Override Active

16-1812 HOUSE PLAN – New American House Plan – 5-Bed, 4-Bath, 3,800 SF – House plan details
SALE!$1,754.99
Width: 81'-6"
Depth: 80'-6"
Htd SF: 4,338
Unhtd SF: 1,287














