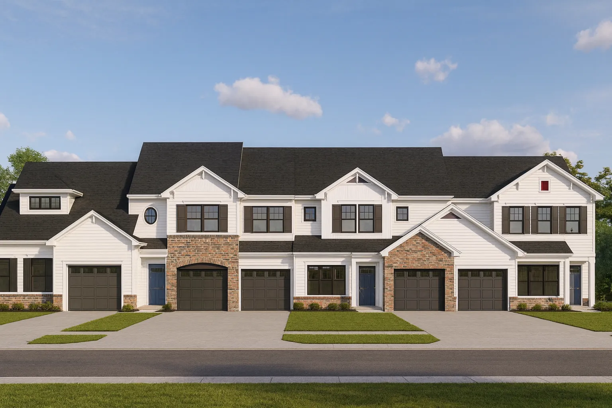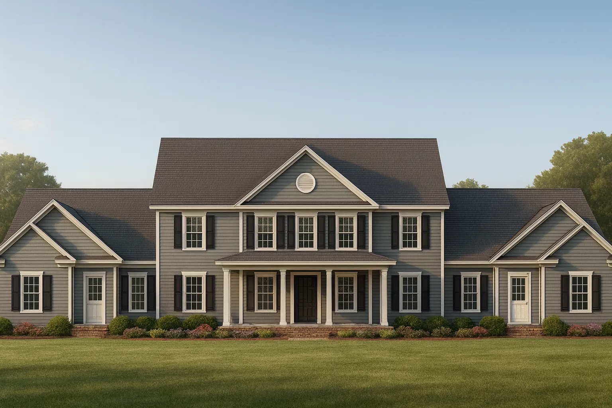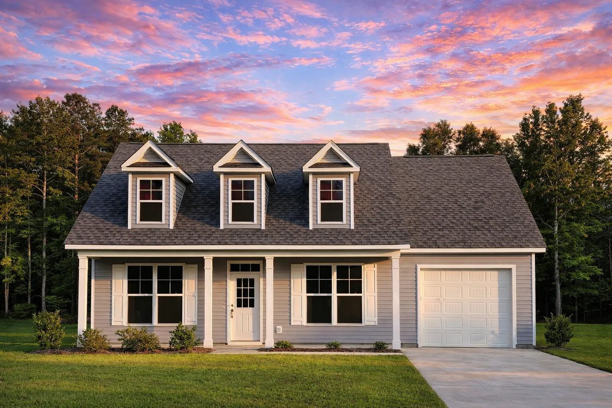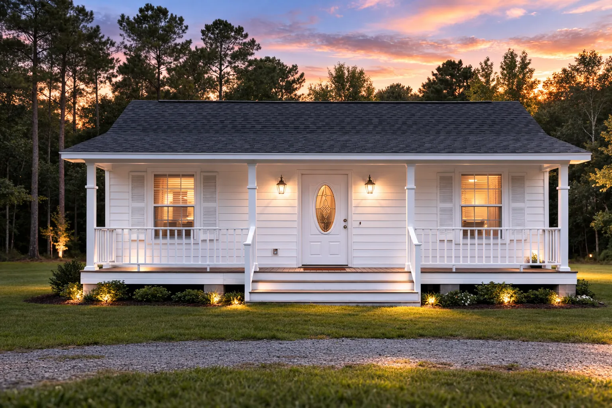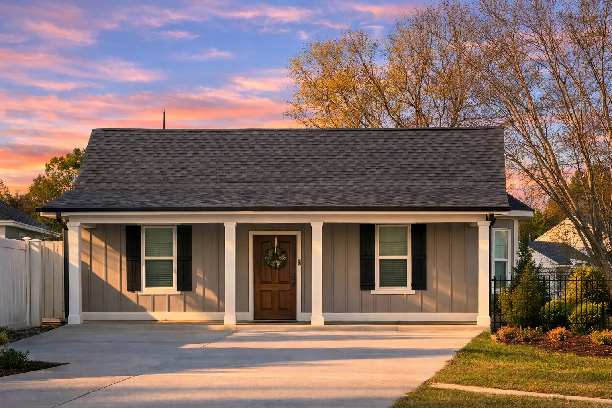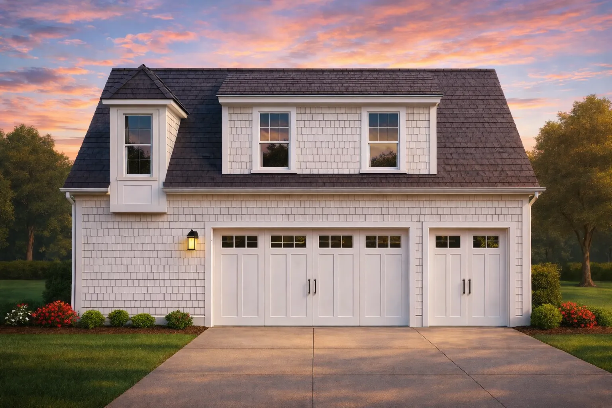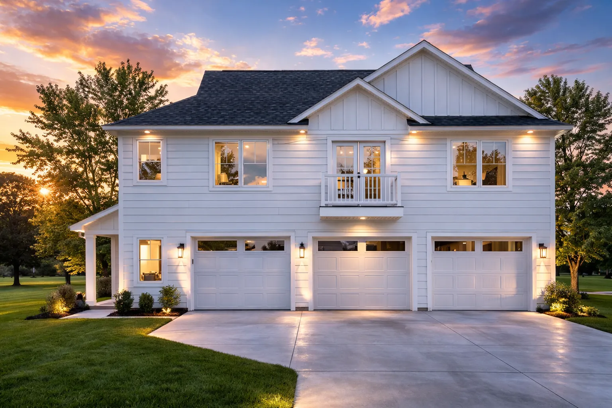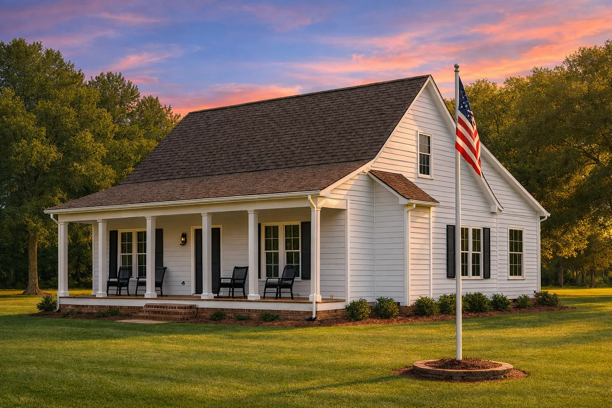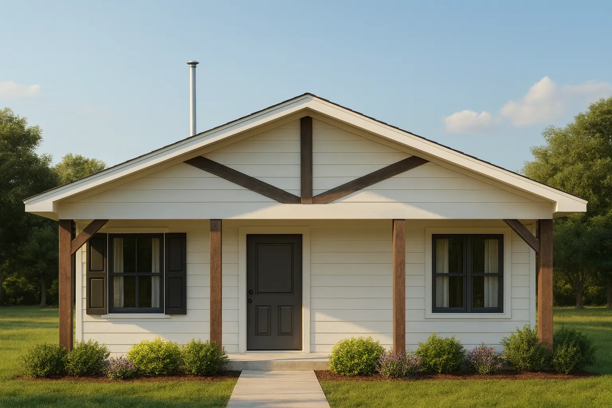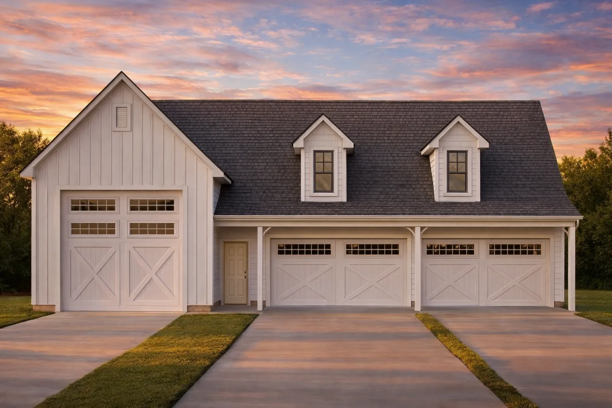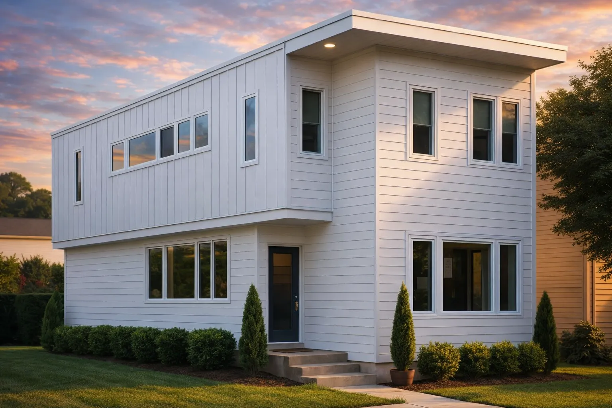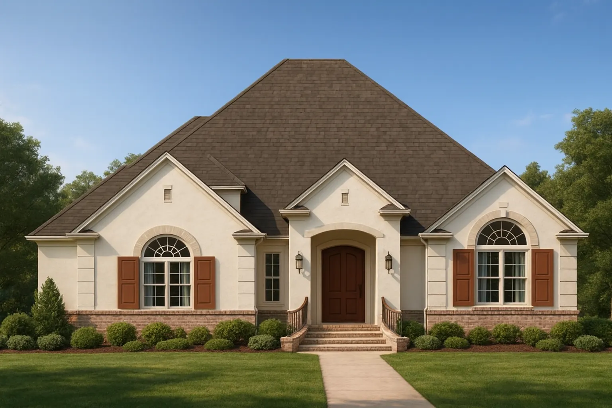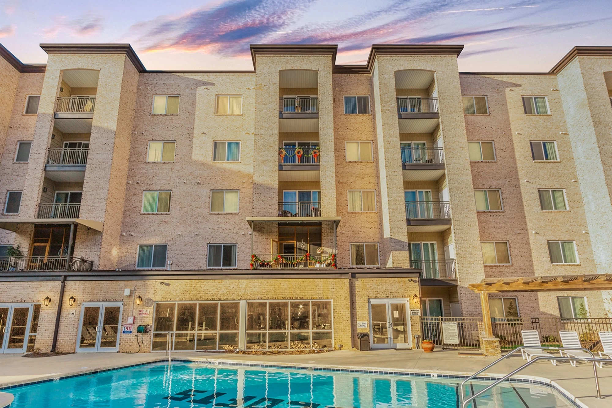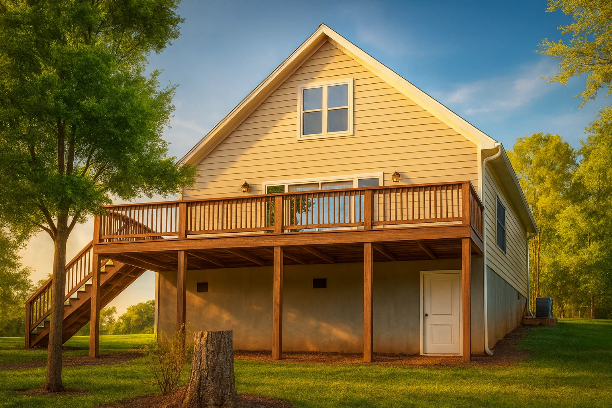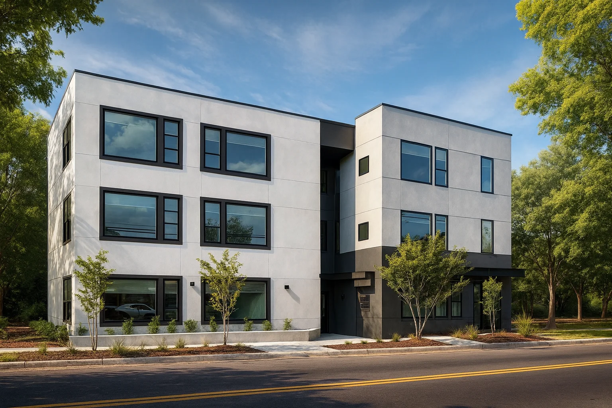Actively Updated Catalog
— February 2026 updates across 1,000+ homes, including newly added AfterBuild photos, updated feature images, and easy-to-see color-coded floor plans.
Found 52 House Plans!
-
Template Override Active

8-1930-4 TOWNHOUSE PLAN – Modern Farmhouse Home Plan – 3-Bed, 2-Bath, 1,950 SF – House plan details
SALE!$1,134.99
Width: 113'-0"
Depth: 60'-0"
Htd SF: 1,965
Unhtd SF:
-
Template Override Active

8-1333 MULTI-FAMILY PLAN – 4-Unit Colonial Multi-Family Plan – 4-Bed, 3-Bath, 3,386 SF – House plan details
SALE!$1,454.99
Width: 98'-2"
Depth: 48'-0"
Htd SF: 3,386
Unhtd SF: 334
-
Template Override Active

19-1698 GUEST HOUSE PLAN – Cape Cod House Plan – 3-Bed, 2-Bath, 1,850 SF – House plan details
SALE!$1,454.99
Width: 42'-0"
Depth: 35'-0"
Htd SF: 900
Unhtd SF: 569
-
Template Override Active

19-1008 HOUSE PLAN – American Cottage Home Plan – 2-Bed, 1-Bath, 600 SF – House plan details
SALE!$1,454.99
Width: 30'-0"
Depth: 26'-0"
Htd SF: 600
Unhtd SF: 360
-
Template Override Active

18-1483 HOUSE PLAN -Classic Cottage House Plan – 2-Bed, 1-Bath, 798 SF – House plan details
SALE!$1,454.99
Width: 31'-6"
Depth: 35'-0"
Htd SF: 798
Unhtd SF: 249
-
Template Override Active

17-2120 GARAGE PLAN – Carriage House Home Plan – 2-Bed, 1-Bath, 899 SF – House plan details
SALE!$351.99
Width: 43'-10"
Depth: 28'-5"
Htd SF: 899
Unhtd SF: 930
-
Template Override Active

17-1302 HOUSE PLAN -New American House Plan – 3-Bed, 2-Bath, 2,000 SF – House plan details
SALE!$1,134.99
Width: 40'-0"
Depth: 24'-0"
Htd SF: 960
Unhtd SF: 720
-
Template Override Active

16-1634 HOUSE PLAN -Southern Farmhouse House Plan – 2-Bed, 1-Bath, 1,080 SF – House plan details
SALE!$1,454.99
Width: 36'-0"
Depth: 30'-0"
Htd SF: 1,080
Unhtd SF: 350
-
Template Override Active

15-1390 HOUSE PLAN -Cottage House Plan – 2-Bed, 1-Bath, 1,061 SF – House plan details
SALE!$1,134.99
Width: 27'-8"
Depth: 60'-10"
Htd SF: 1,061
Unhtd SF: 616
-
Template Override Active

11-1201 GARAGE PLAN – Modern Farmhouse Garage Plan – 3-Bed, 2-Bath, 1,950 SF – House plan details
SALE!$1,954.21
Width: 71'-0"
Depth: 61'-0"
Htd SF: 5,496
Unhtd SF: 0
-
Template Override Active

15-1907 HOUSE PLAN – Modern House Plan – 2-Bed, 2-Bath, 1,450 SF – House plan details
SALE!$1,454.99
Width: 18'-2"
Depth: 62'-0"
Htd SF: 1,956
Unhtd SF:
-
Template Override Active

12-2273 HOUSE PLAN -Traditional House Plan – 3-Bed, 2-Bath, 2,400 SF – House plan details
SALE!$1,454.99
Width: 65'-6"
Depth: 94'-8"
Htd SF: 3,370
Unhtd SF: 1,619
-
Template Override Active

15-1216 APARTMENT COMPLEX PLAN – Contemporary Home Plan – 30-Bed, 30-Bath, 148,000 SF – House plan details
SALE!$4,559.99
Width: 160'-0"
Depth: 133'-0"
Htd SF: 148,264
Unhtd SF: 40,048
-
Template Override Active

8-2011 HOUSE PLAN – American Cottage Home Plan – 2-Bed, 1-Bath, 1,020 SF – House plan details
SALE!$1,454.99
Width: 30'-0"
Depth: 34'-0"
Htd SF: 1,020
Unhtd SF: 0
-
Template Override Active

20-1394 APARTMENT COMPLEX PLAN – Contemporary House Plan – 2-Bed, 2-Bath, 1,200 SF – House plan details
SALE!$1,454.99
Width: 76'-0"
Depth: 60'-0"
Htd SF: 24,000
Unhtd SF: 0














