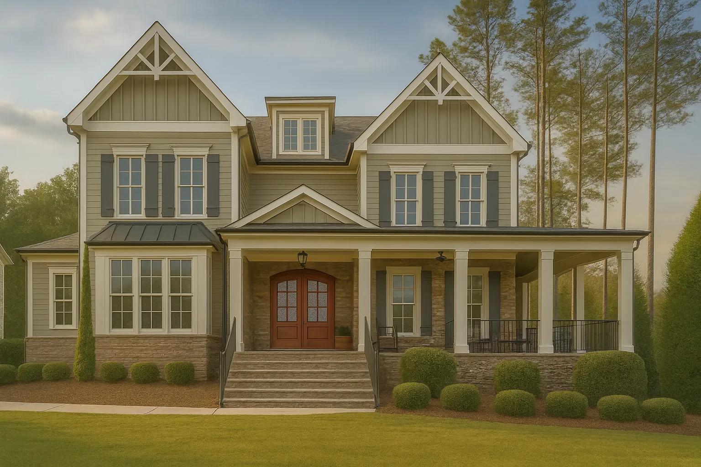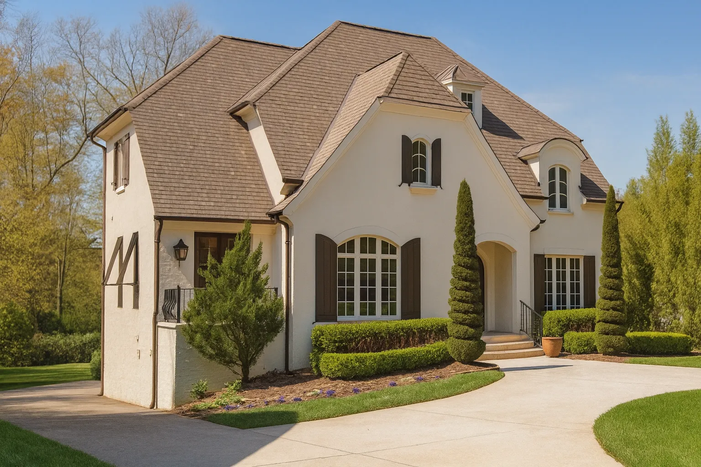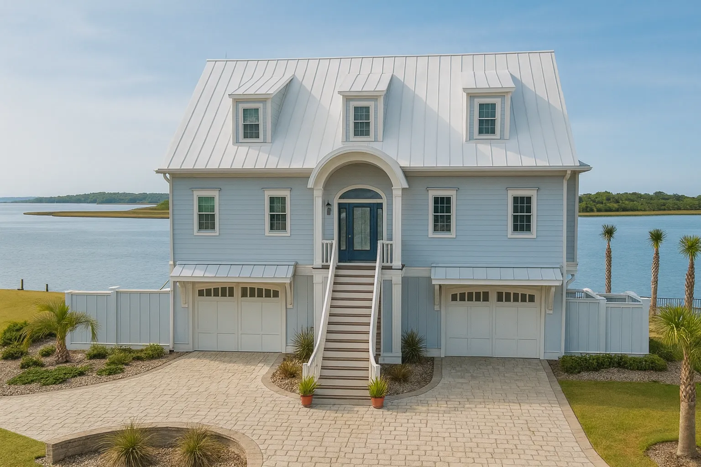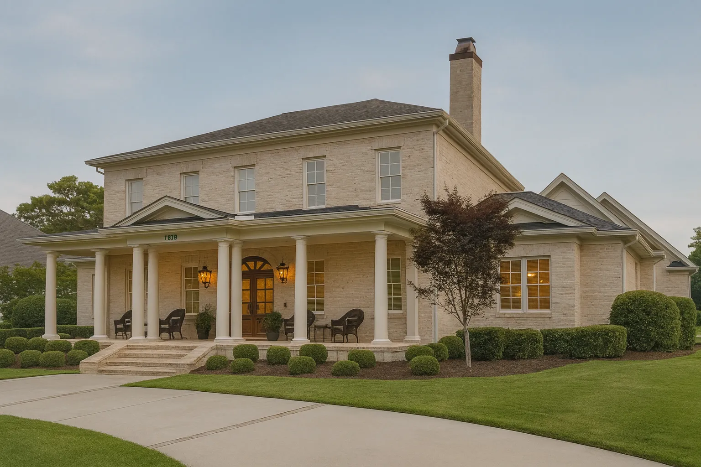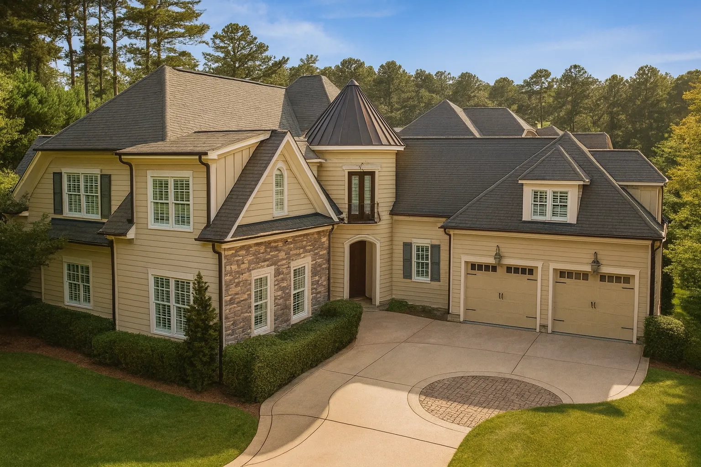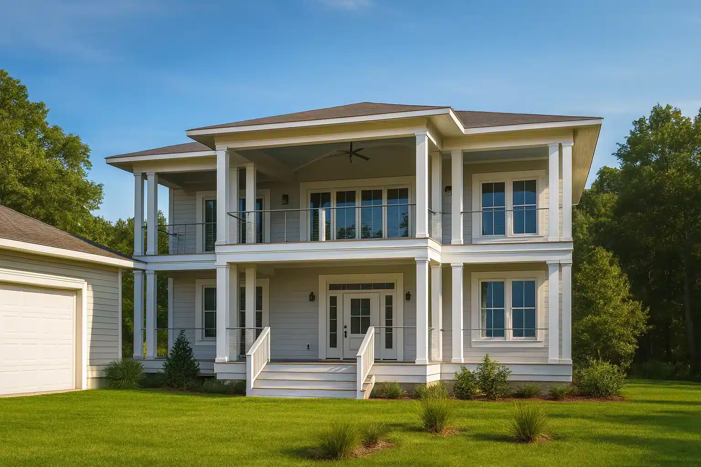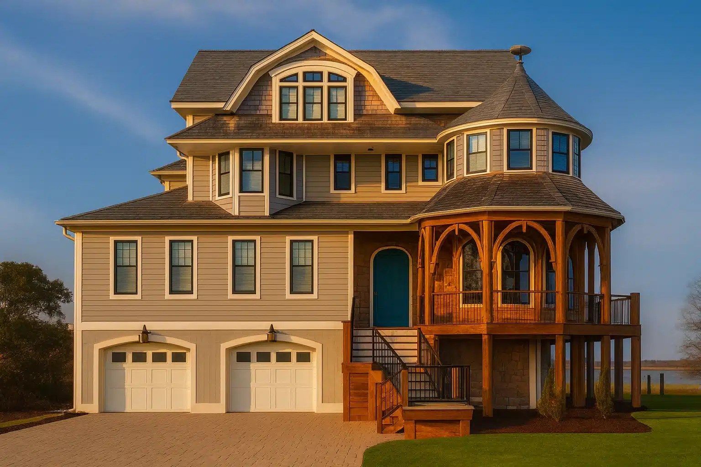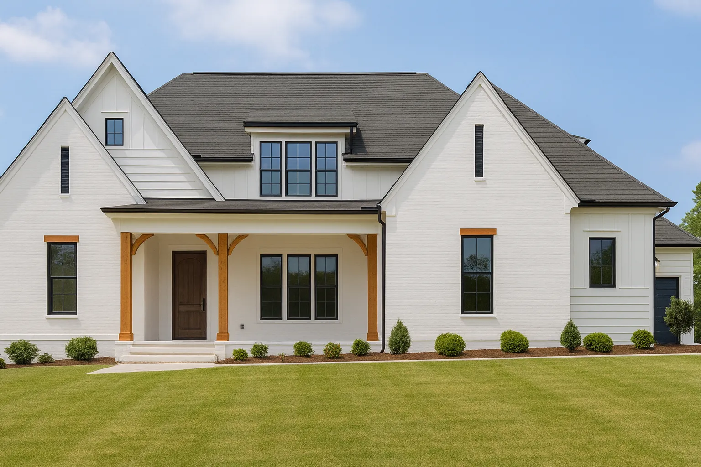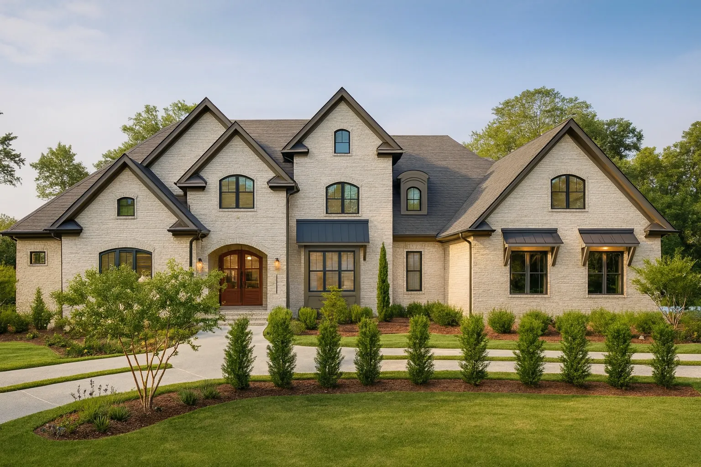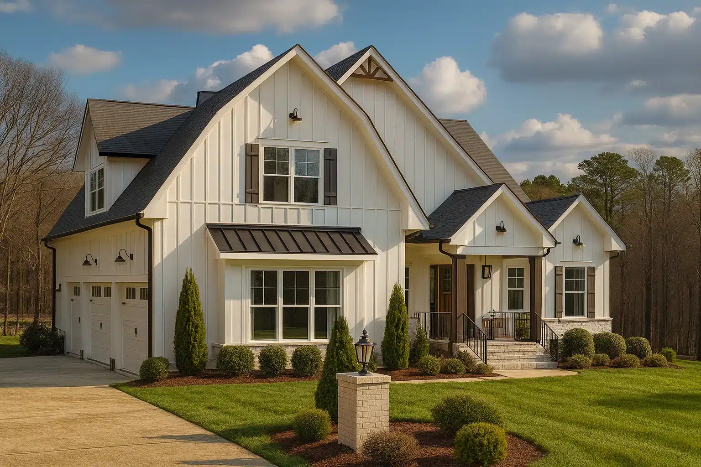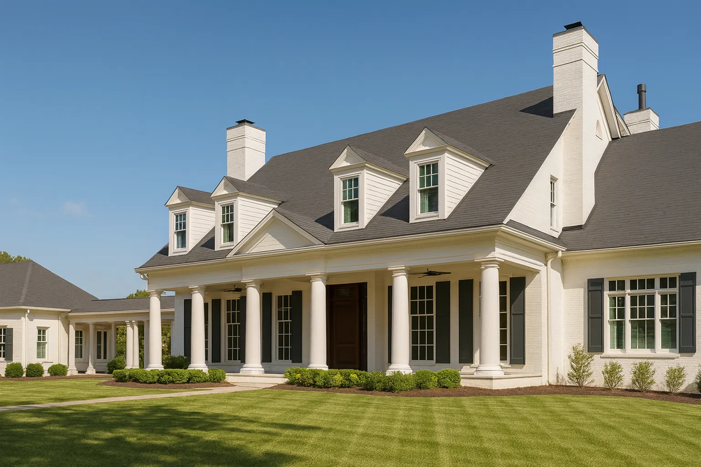Cottage House Plans – Cozy, Charming Designs for Every Lifestyle
Explore quaint and efficient cottage floor plans perfect for vacation homes, downsizing, or everyday living.
Find Your Dream house
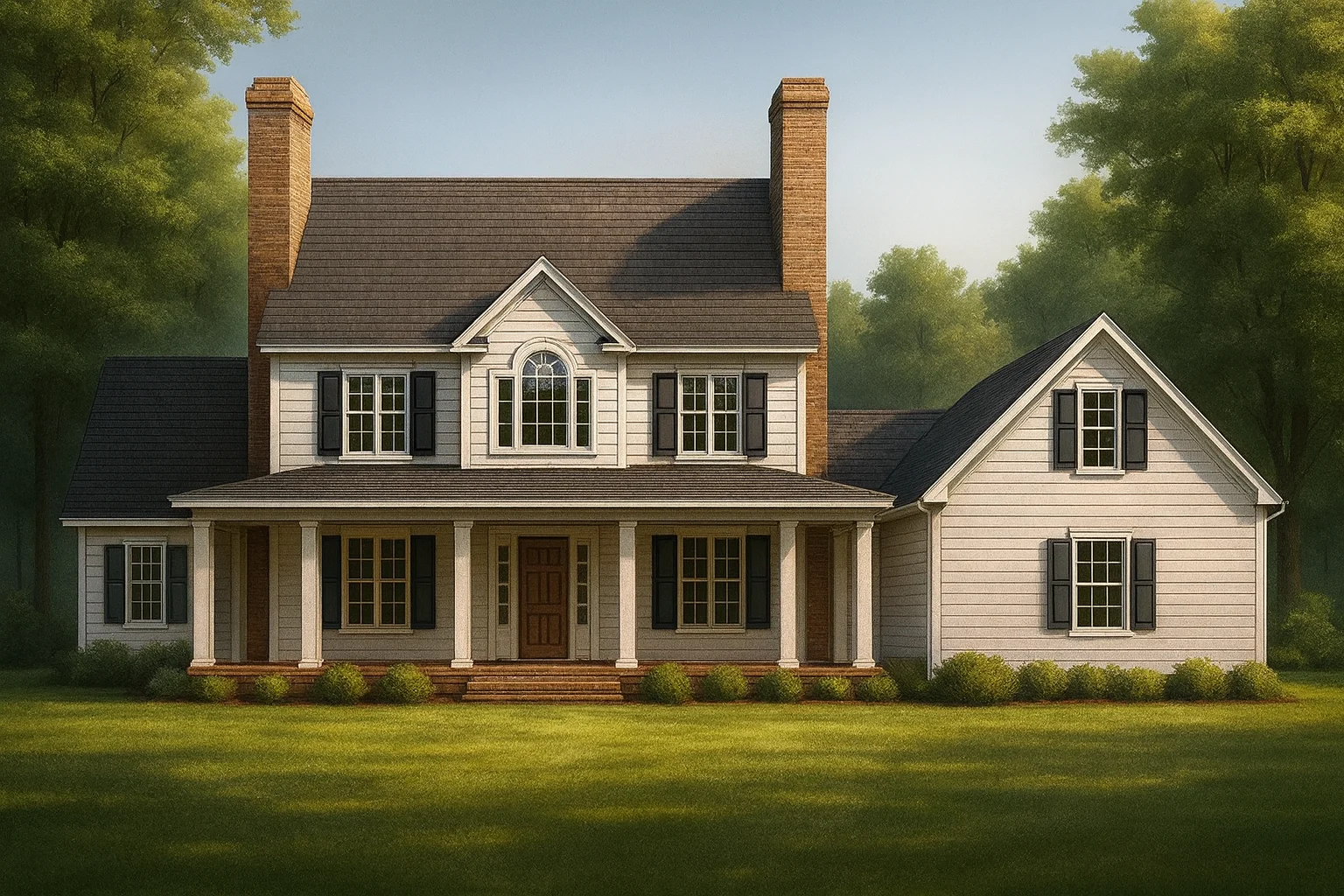
What Defines Colonial Architecture?
Colonial style homes balance symmetry and practicality: a centered front door, multi-pane windows, and a simple gable roof.
Many exteriors are finished in stone or brick. Inside, a central hall organizes formal living and dining rooms.
Key Features
- Balanced façade and proportionate window placements
- Central hallway with rooms on each side; bedrooms typically upstairs
- Simple, efficient rooflines and shuttered windows
- Modern comforts—open kitchens, mudrooms, and great rooms where desired
Popular Variations
- Georgian & Federal: formal, stately interpretation with crisp symmetry
- Georgian / Classical options for grand entries and columns
- French Traditional Farmhouse: European influences with rustic touches
- Dutch Colonial: recognizable gambrel rooflines with wide second-floor rooms
Why Builders & Families Choose This Style
- Broad buyer appeal thanks to its classic design
- Works across climates in North America
- Easy to furnish: formal rooms for gatherings, flexible family spaces
What You Get with Our Plans
- Construction-ready CAD & PDF files
- Unlimited build license
- Structural engineering included
- Free foundation changes (slab, crawlspace, basement)
- Affordable modifications and matching plans (same exterior, different bedrooms/garages)
Find Your Fit
Explore our curated collection of colonial home plans.
All designs are homes built and refined after 2008 to meet modern codes.
For adjacent looks, browse Traditional or
Modern Suburban plans.
FAQs
What makes a plan “Colonial”?
Symmetry, a central hall, simple rooflines, and a formal front elevation—often with stone or brick accents.
Can I customize?
Yes—we include CAD files, free foundation changes, and low-cost layout edits.
Are these up-to-date?
All plans reflect current standards and are backed by structural engineering.



