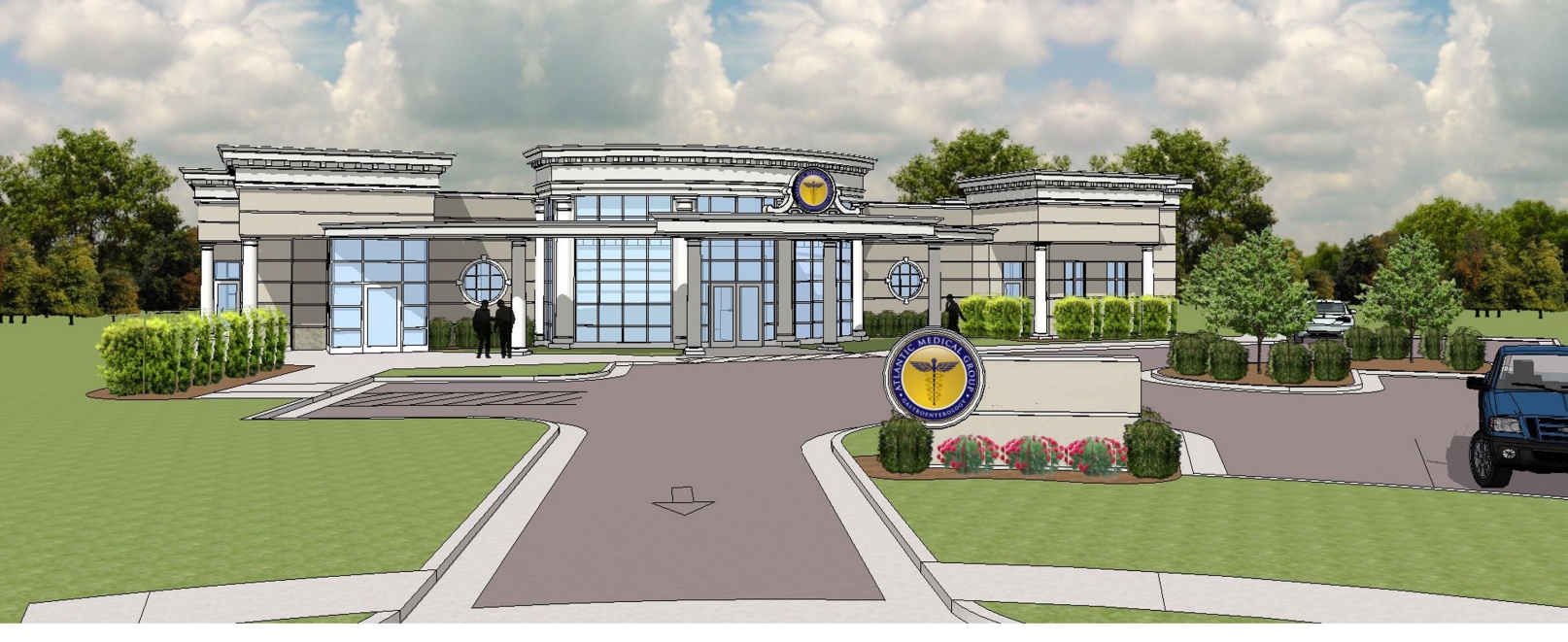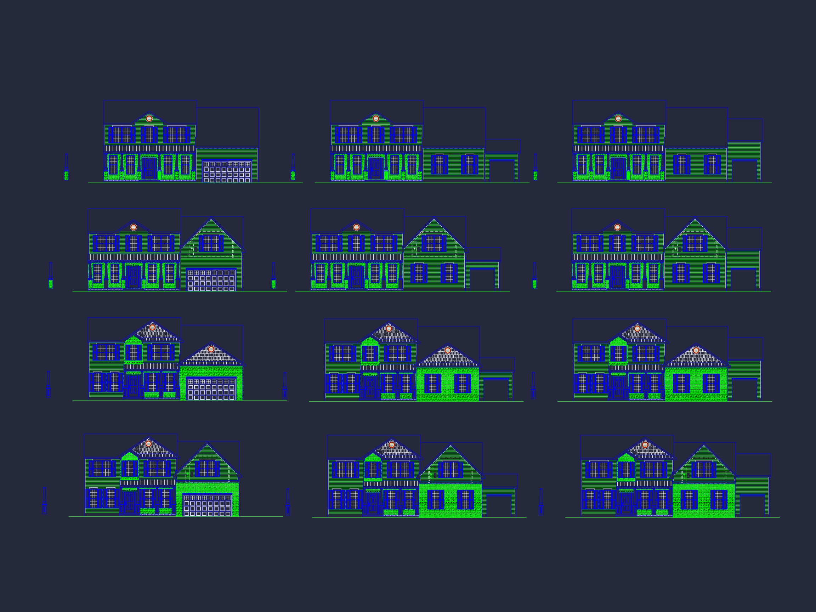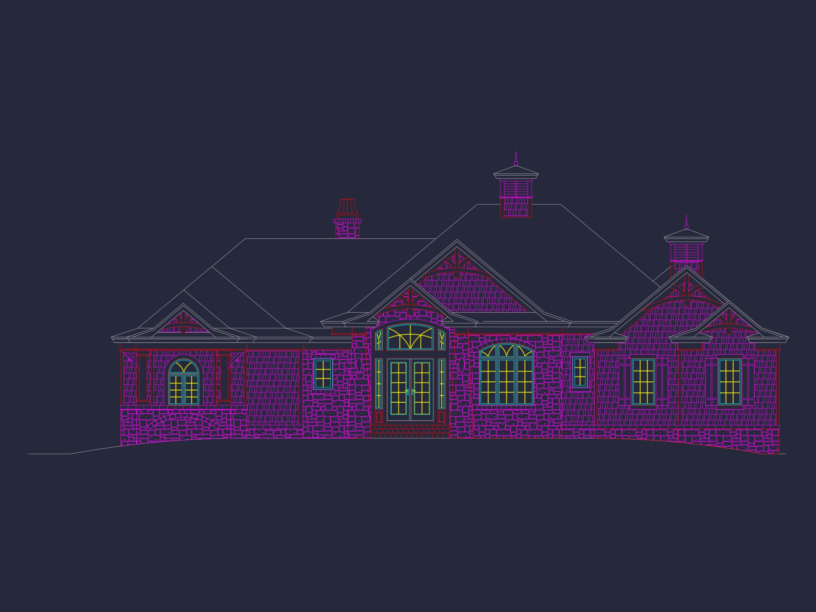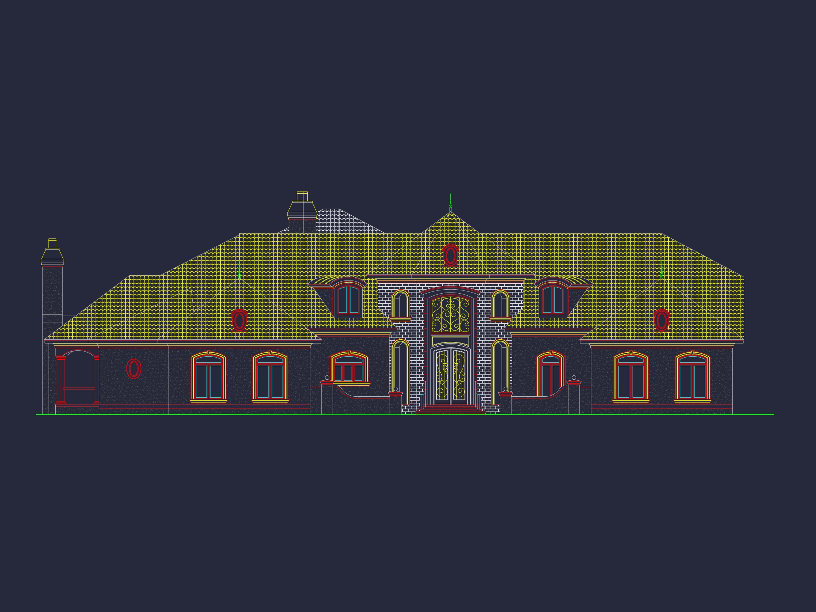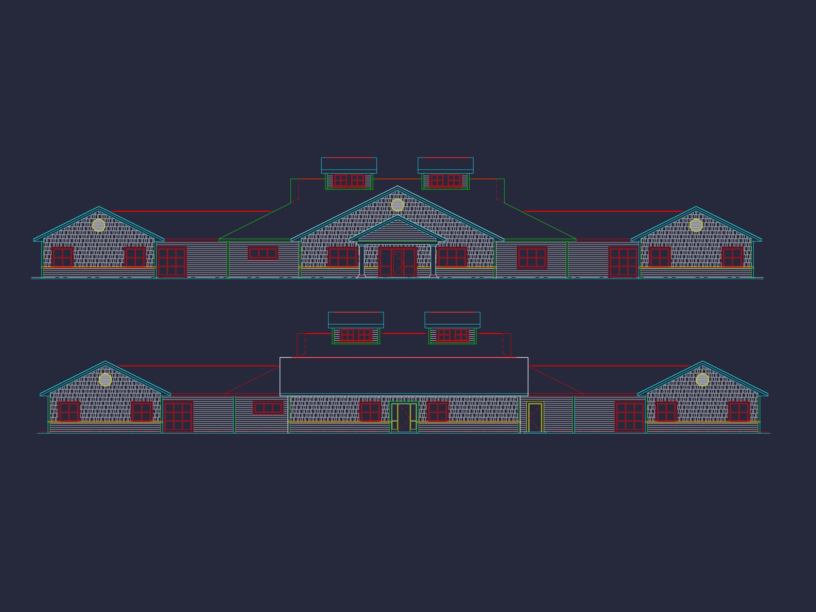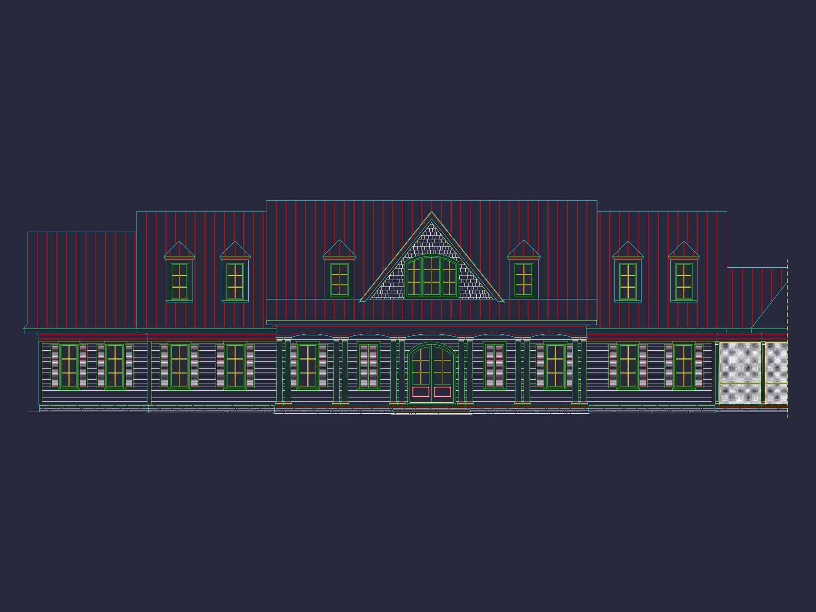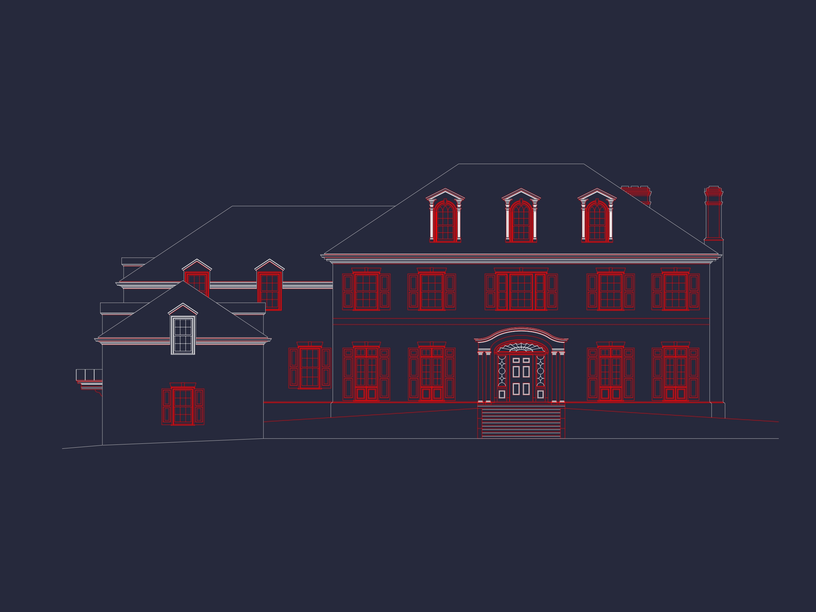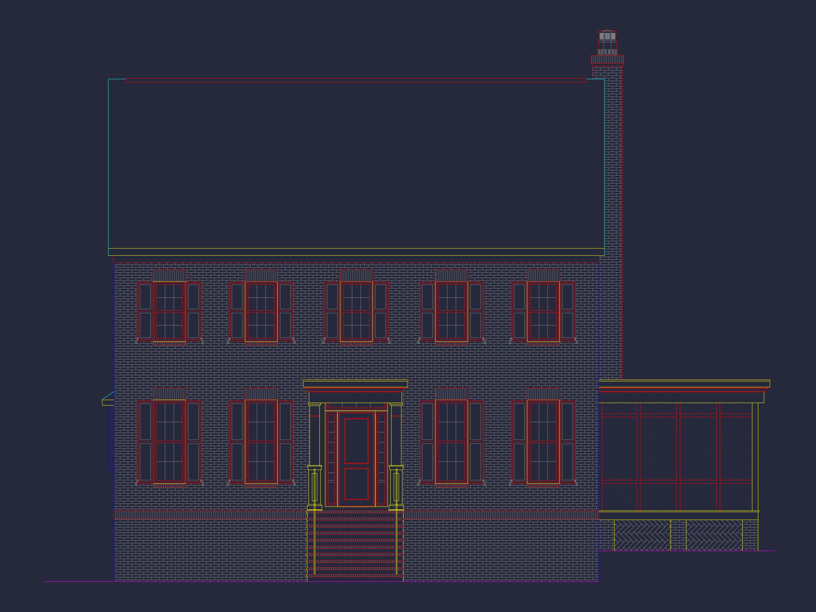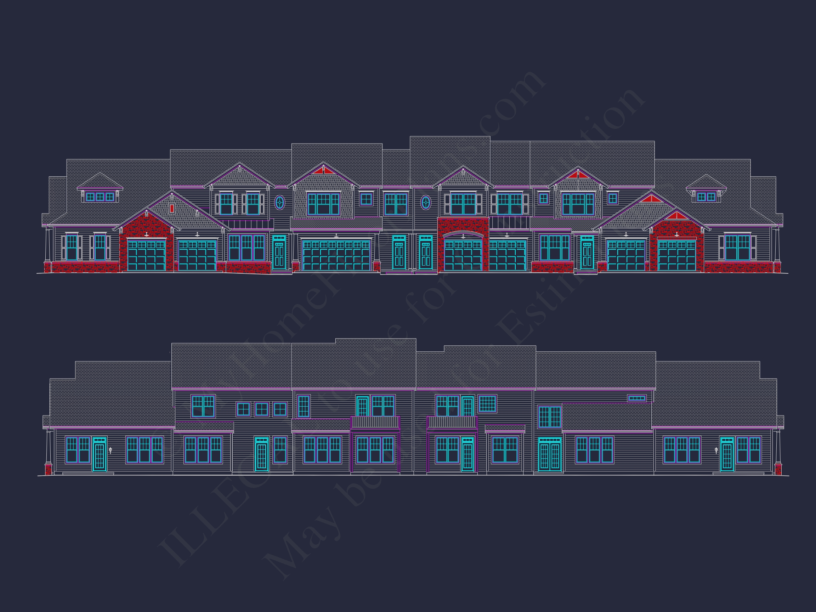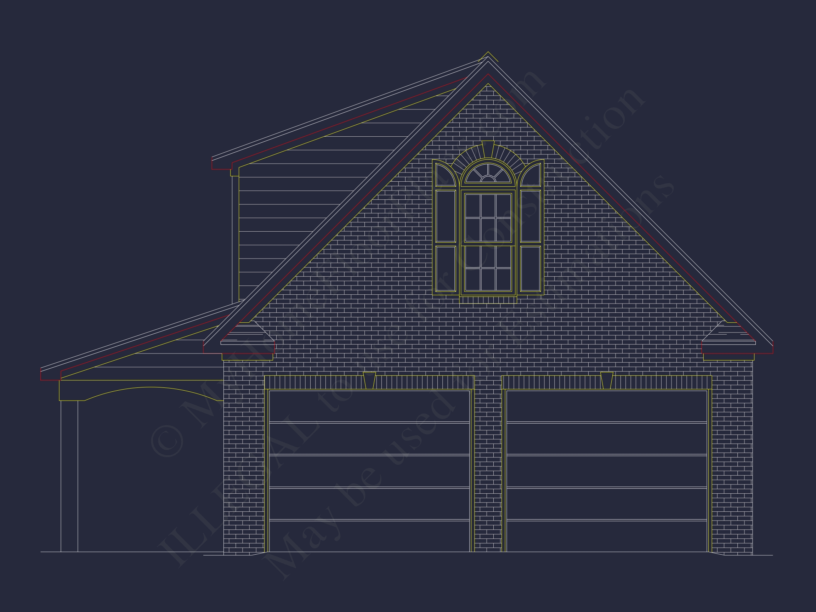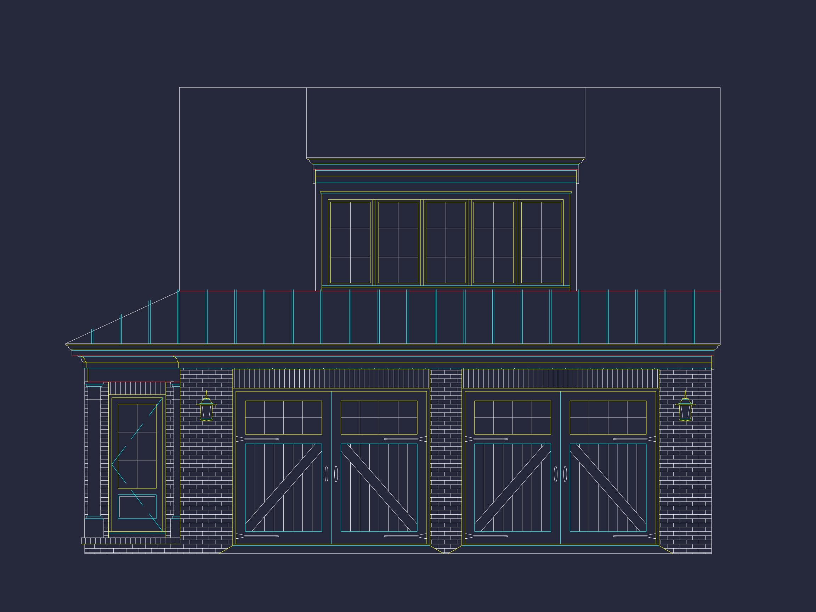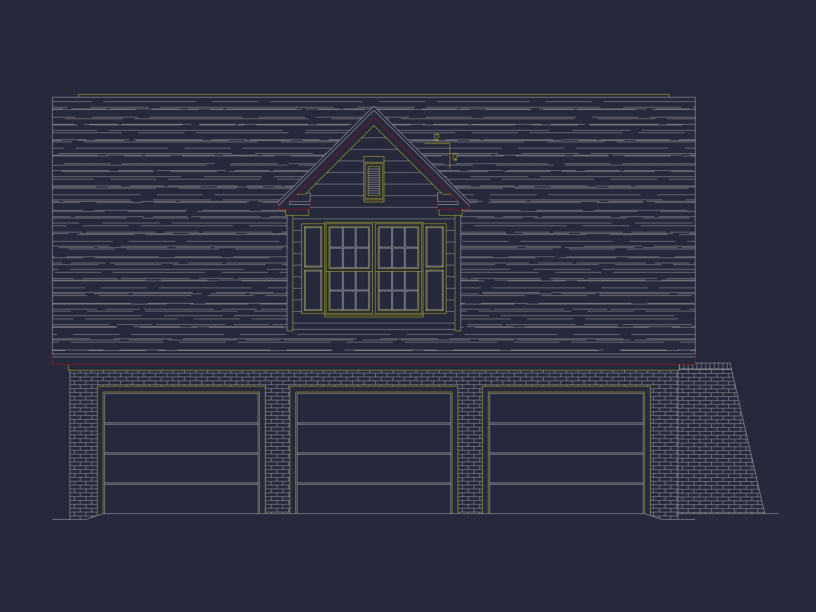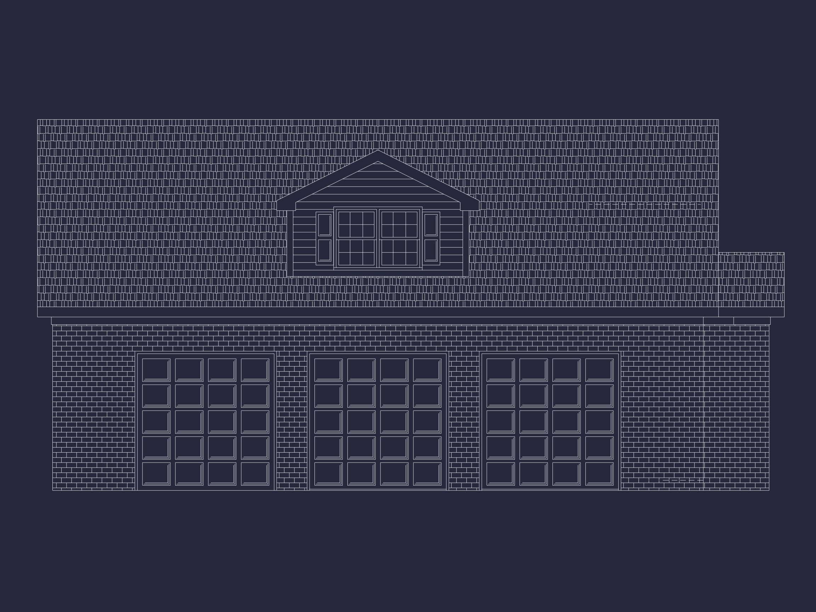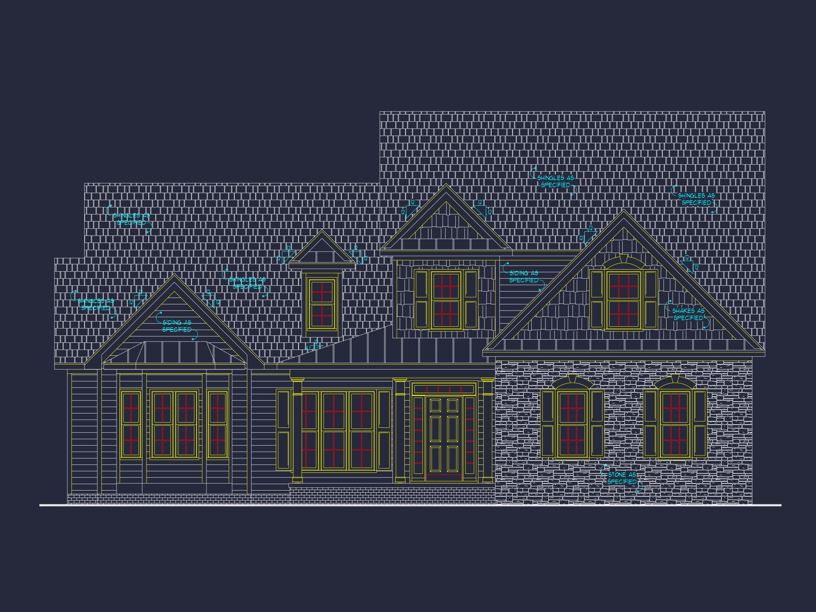
Craftsman House Plans – Timeless Architecture, Detailed Design
If you’re searching for house designs that blend historic character with modern comforts, Craftsman house plans may be the perfect choice. These architectural gems are known for their charming exteriors, natural materials, and thoughtfully detailed interiors. At My Home Floor Plans, we offer 1000’s of expertly designed Craftsman house plans that combine timeless appeal with structural integrity, CAD and PDF files, and full customization options.
Beautiful Craftsman house Plans | Timeless Charm + CAD Blueprints
Explore the warm and inviting character of our Craftsman house Plans — designed with detailed architecture, exposed beams, gables, tapered columns, and open floor plan layouts that blend functionality with classic charm. This collection includes a variety of sizes and layouts perfect for families, builders, and custom house designers.
All plans come with CAD + PDF files, unlimited-build licenses, free foundation changes, and full structural engineering support.
Craftsman architecture emerged in the early 20th century as part of the American Arts and Crafts movement. Today, it remains a beloved choice among homeowners, designers, and builders. From cozy bungalows to spacious two-story homes, these designs emphasize comfort, craftsmanship, and curb appeal. Whether you’re building in the suburbs or on a scenic lot, Craftsman house plans offer unmatched versatility and warmth.
Key Features of Craftsman House Plans
- Natural materials: Expect wood, stone, and brick elements throughout the structure.
- Low-pitched gable roofs: Often with overhanging eaves and decorative brackets.
- Covered front porches: Supported by tapered columns or pedestals.
- Open floor plans: Emphasizing flow and family-friendly living spaces.
- Built-in cabinetry and nooks: Custom woodworking adds character and storage.
- Fireplaces and central hearths: Enhancing the cozy, welcoming feel.
Why Choose Craftsman House Plans?
Craftsman house plans offer a unique combination of function and form. They are ideal for homeowners who value fine craftsmanship, cozy interiors, and architectural harmony with the natural environment. Here’s why thousands choose this style:
- Efficient use of space: Compact layouts that feel spacious thanks to smart design.
- Timeless curb appeal: Their classic charm never goes out of style.
- Highly customizable: Modify layouts, foundations, and finishes with ease.
- Structurally sound: All plans from My Home Floor Plans include full engineering.
- Budget-conscious builds: Craftsman homes often have cost-effective footprints.
Craftsman Plan Sizes and Variations
Our Craftsman house plans are available in a wide range of sizes and layouts to suit different needs:
- Small Craftsman house plans: Perfect for narrow lots and cozy builds. Browse our Small House Plans.
- Modern Craftsman plans: Blending classic style with updated layouts. View our Modern Craftsman Home Plans.
- Rustic Craftsman plans: For woodsy and nature-integrated designs. Explore our Rustic Craftsman Home Plans.
- Traditional farmhouse-Craftsman hybrids: A popular fusion of styles. Check out Farmhouse House Plans and Traditional Farmhouse Plans.
Interior Highlights of Craftsman Homes
Inside, Craftsman house plans typically feature:
- Large kitchens: Many with kitchen islands and butler’s pantries.
- Great rooms: Central gathering spaces perfect for families and entertaining.
- Fireplaces: Often centered in the living room with handcrafted mantels.
- Multi-use bonus rooms: See our bonus room house plans for ideas.
- Porches and patios: Often extending the living space outdoors.
Energy Efficiency & Sustainability
Many Craftsman house plans are designed with sustainability in mind. Their modest footprints, deep overhangs for passive shading, and options for energy-efficient features make them a great fit for eco-conscious homeowners. We also offer eco-friendly house design tips for further savings.
Ready-to-Build with CAD Files and Structural Engineering
Every one of our Craftsman house plans includes:
- CAD and PDF files for immediate access
- Unlimited-build licenses
- Free foundation changes (slab, crawl, basement)
- Structural engineering included
Most competitors charge extra for these services—or don’t offer them at all. That’s why builders and architects across the country trust My Home Floor Plans.
Popular Related Styles
If you love Craftsman homes, you may also want to explore these architectural styles:
- Bungalow House Plans
- Classic Suburban House Plans
- Farmhouse House Plans
- Traditional House Plans
- Craftsman Style Explained (Old House Online)
Get Inspired by Our Best-Selling Craftsman Plans
Browse our best-selling Craftsman house plans designed for modern families, downsizers, and empty nesters alike. Whether you’re planning to build your forever house or a rental investment, we’ve got customizable options that align with your vision. Many plans feature mudrooms, fireplaces, and covered porches that add functionality and charm.
Craft Your Dream with My Home Floor Plans
With 1000’s of house plans ready for instant download, you’ll find the perfect Craftsman blueprint here. Our process is simple, fast, and affordable. Plus, you can preview every sheet before purchase and request expert modifications for less than half the industry rate.
Need help choosing? Check out our guide to finding the right plan or contact our design team for personalized recommendations.
Start Building Today
There’s never been a better time to build your dream house. Explore our collection of Craftsman house plans today and enjoy unmatched value, design integrity, and customer support every step of the way.








