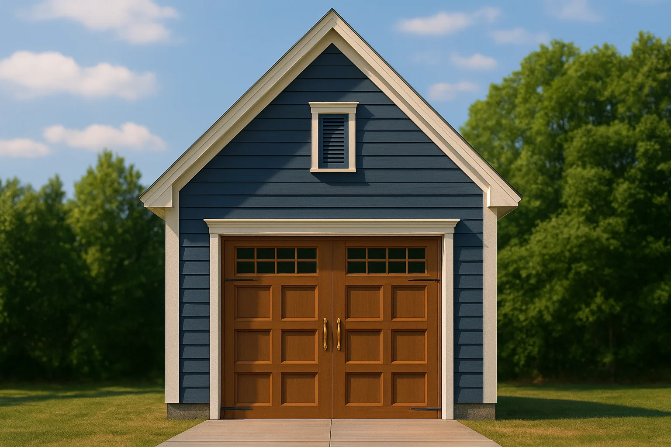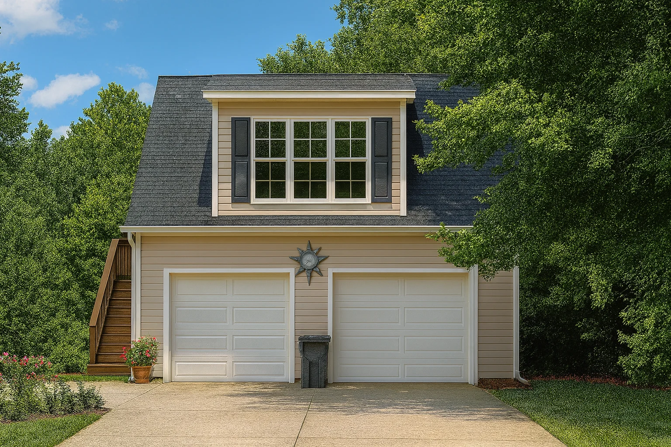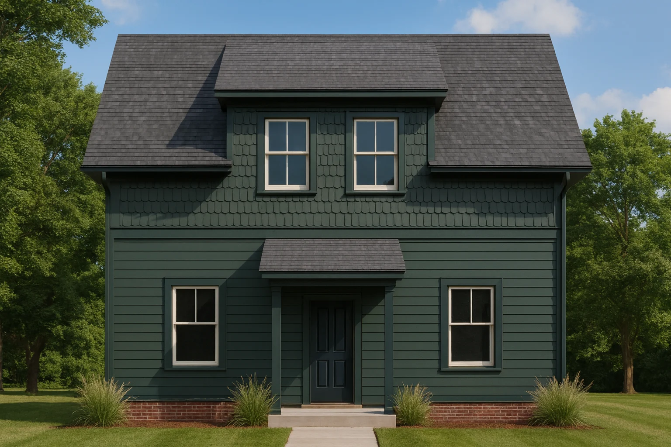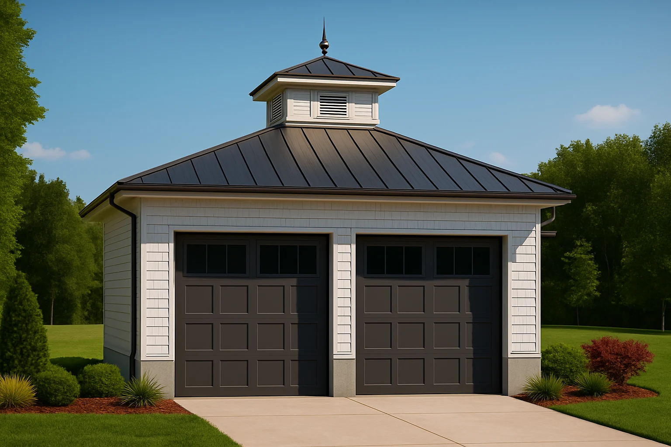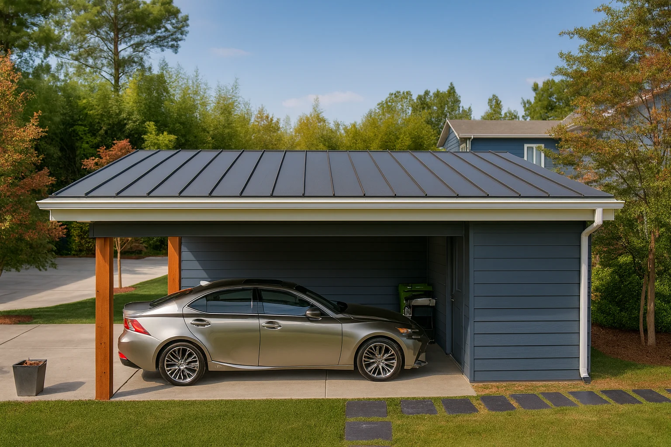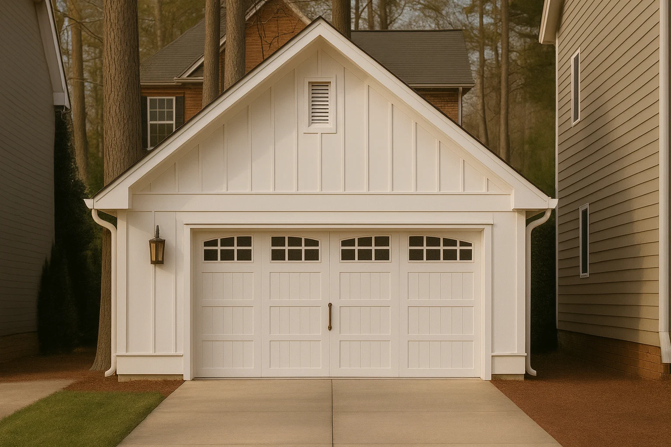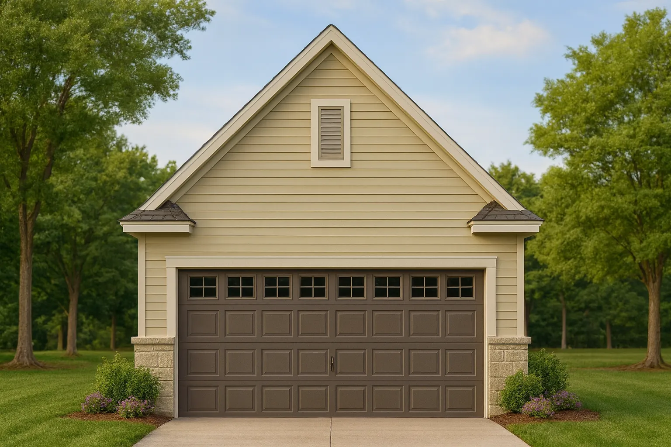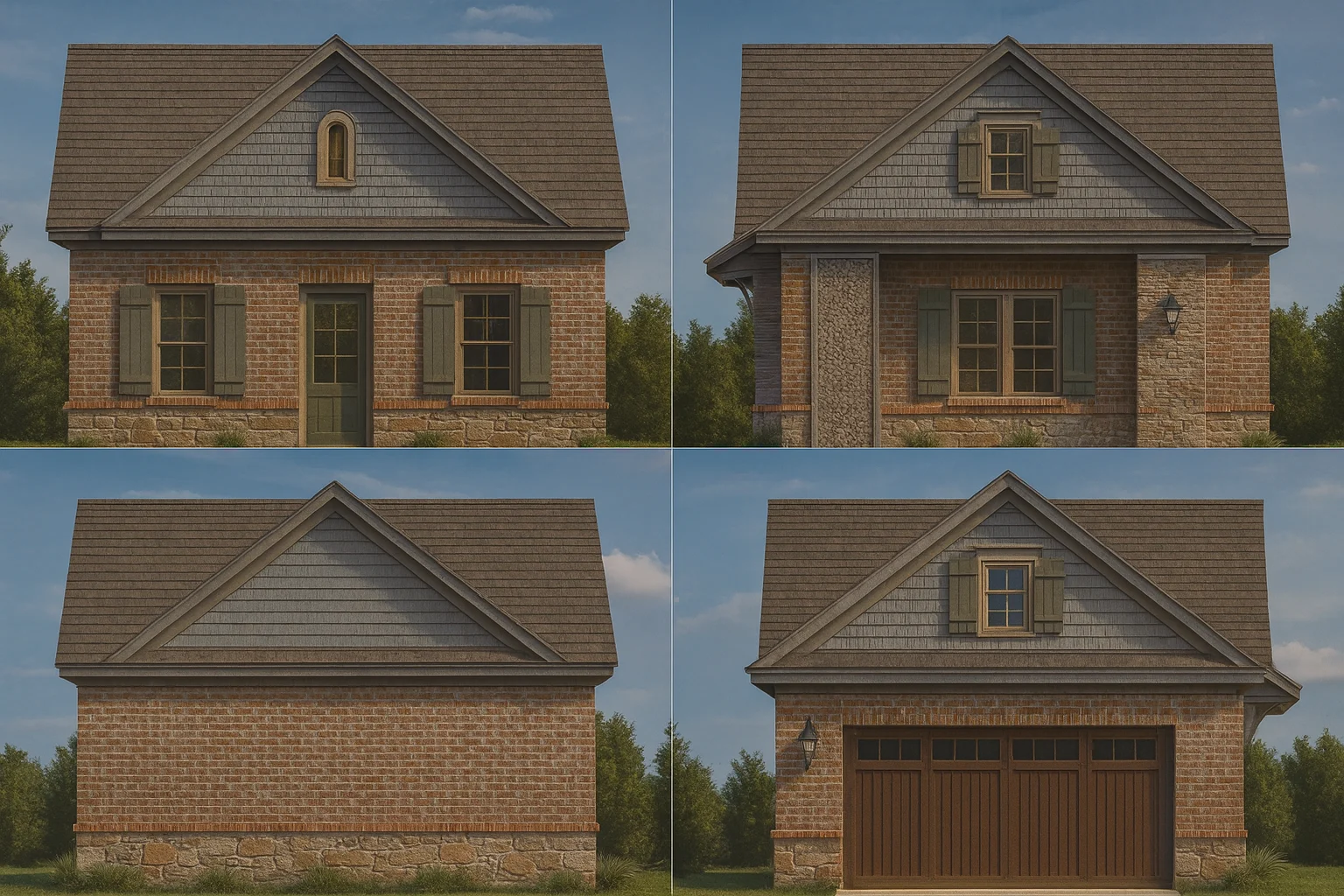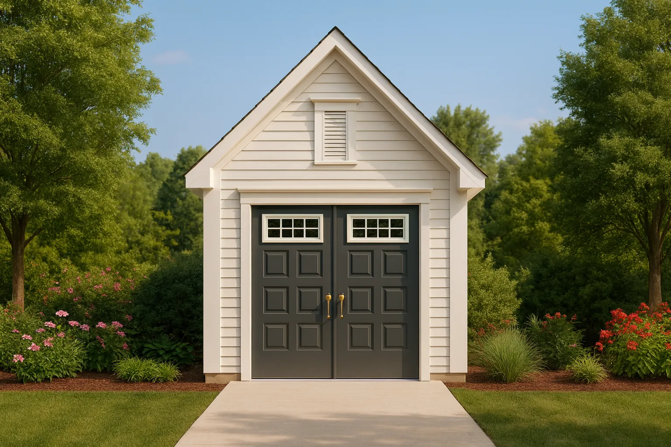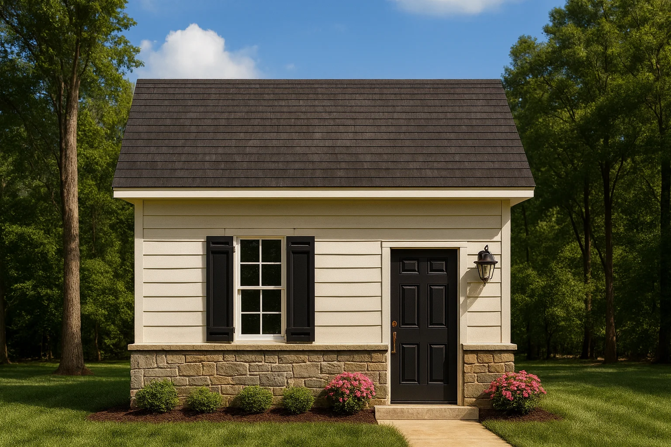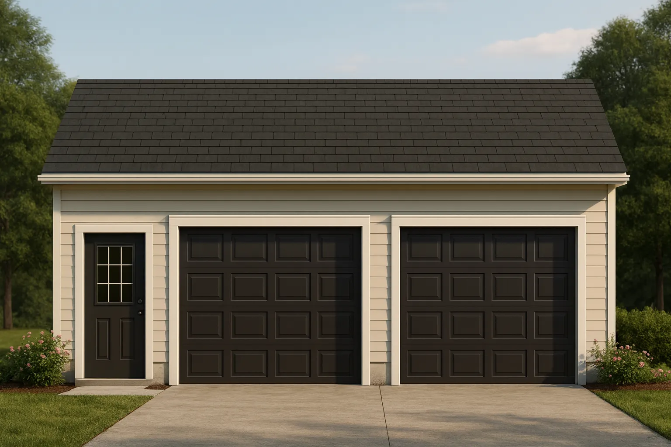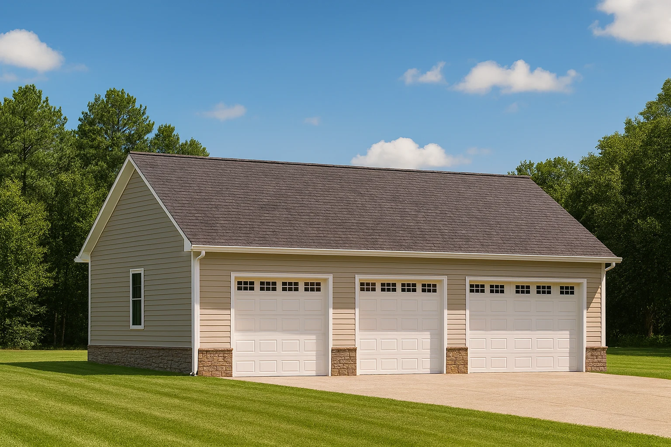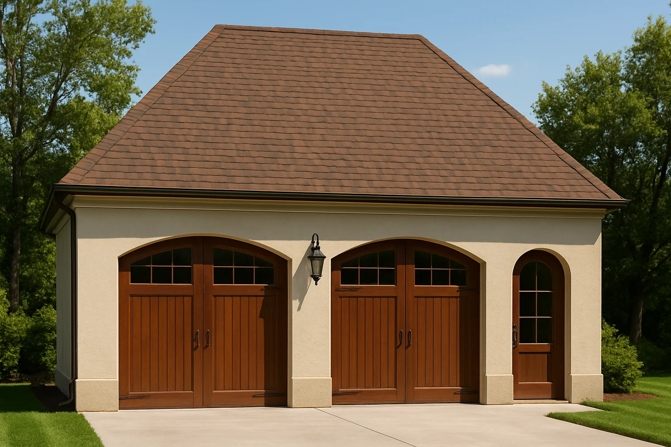21-30
Found 112 House Plans!
-

16-1277 GARAGE PLAN – Compact Garage and Workshop house Plan with Blueprint Designs – House plan details
-

16-1238 GARAGE PLAN – Small House Floor Plan with Bonus Room & 2-Car Garage – House plan details
-

16-1039 GARAGE PLAN – Compact House Plan with Two-Car Garage and Living Space – House plan details
-

16-1012 GARAGE PLAN – Modern Garage Blueprint with Workshop Space and Coastal Design – House plan details
-

15-1996 HOUSE PLAN – Contemporary Carport: 18′ x 24′ Floor Plan Blueprint – House plan details
-

15-1995 CARPORT PLAN – Modern Carport House Floor Plan: 2-Bay Blueprint – House plan details
-

15-1864 GARAGE PLAN – Custom Garage Floor Plan | CAD House Design & Architectural Blueprints – House plan details
-

15-1224 GARAGE PLAN – Modern Suburban Garage Plan and Blueprint for House Design – House plan details
-

14-1047 GARAGE PLAN – Garage Floor Plan CAD Designs with Traditional Architecture – House plan details
-

13-1723 GARAGE PLAN – 2-Bay Garage Plans with CAD Designs and Workshop Areas – House plan details
-

13-1468 GARAGE PLAN – 50’x30′ Garage Plan with CAD and Blueprint Designs – House plan details
-

12-2396 GARAGE PLAN – Compact Garage Floor Plan with Living Space – CAD Blueprint – House plan details



