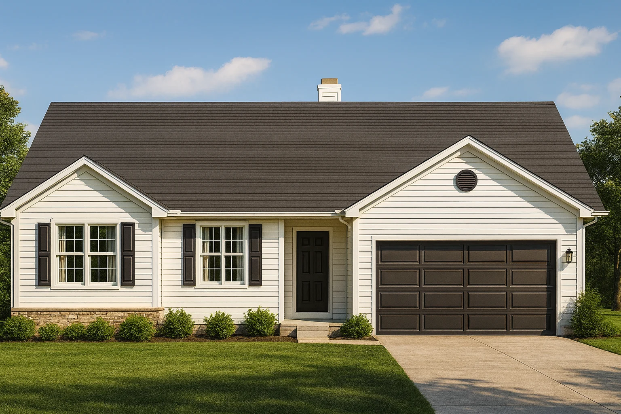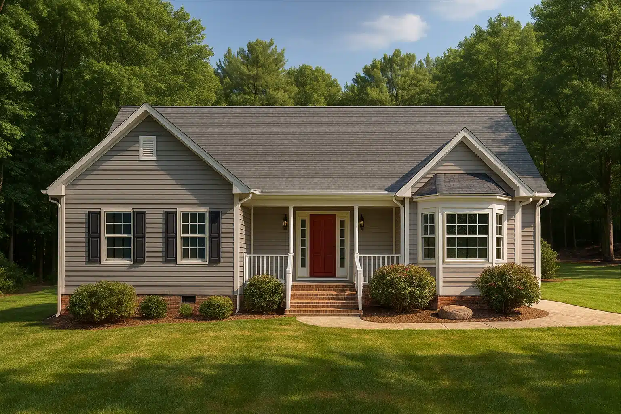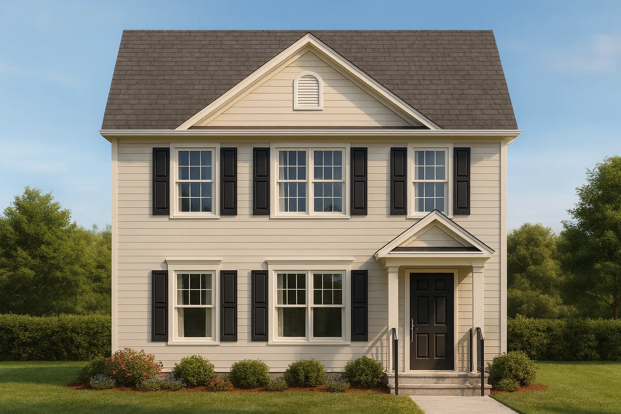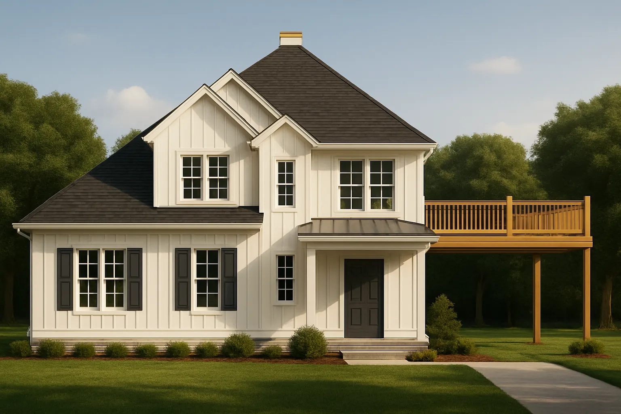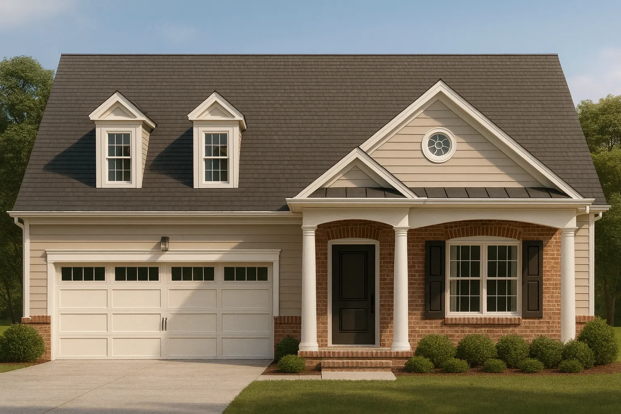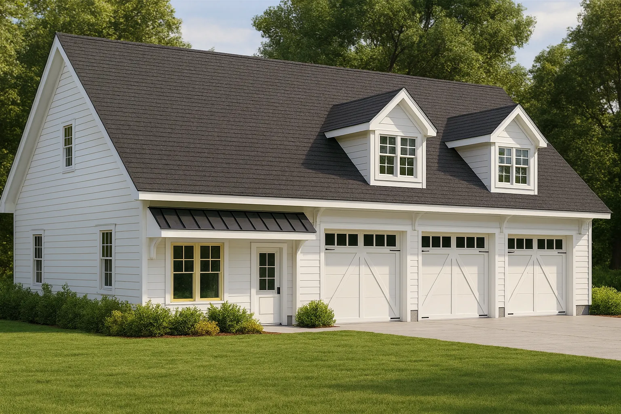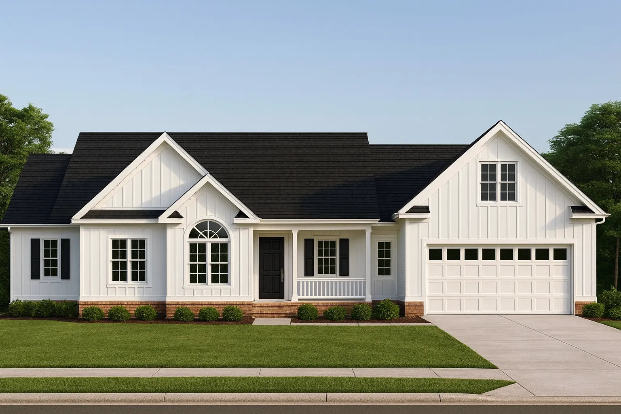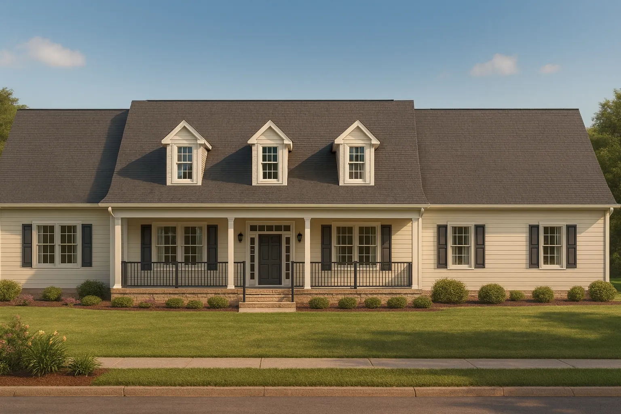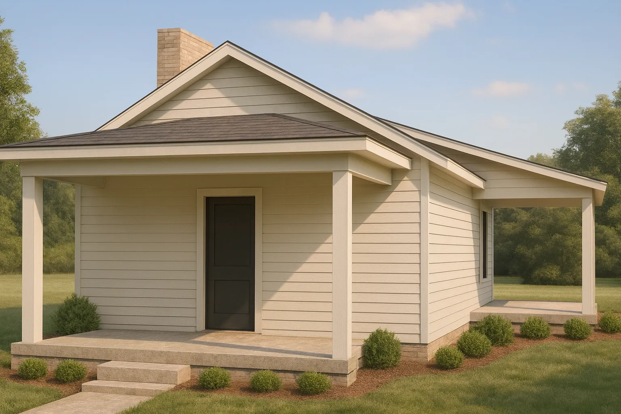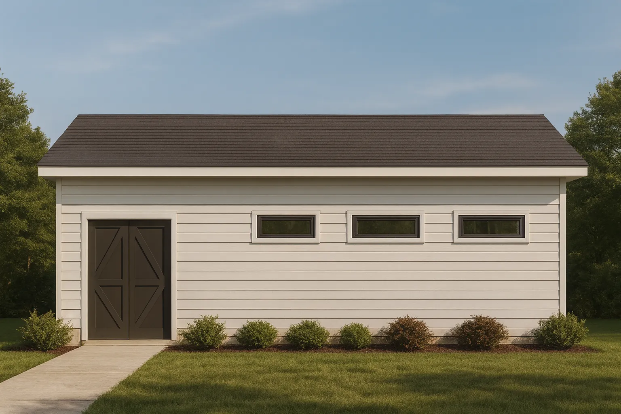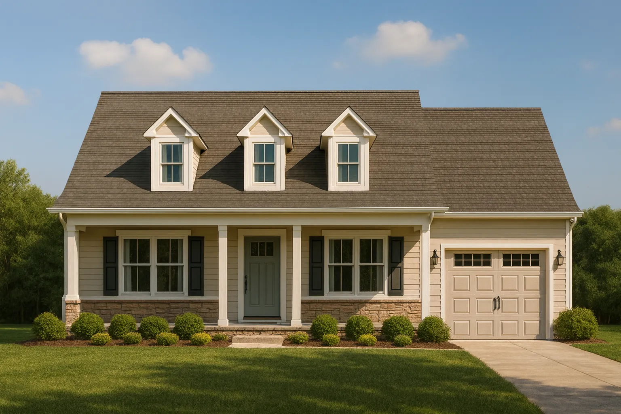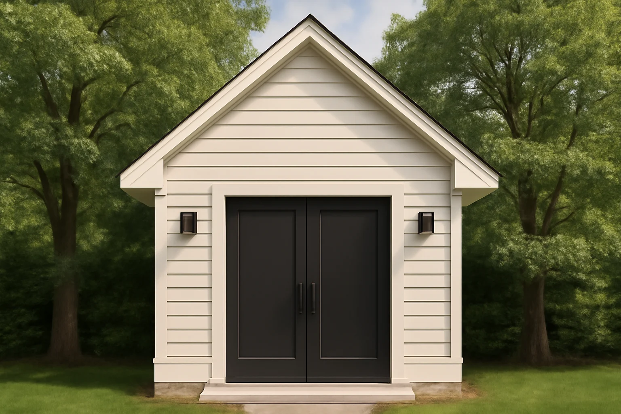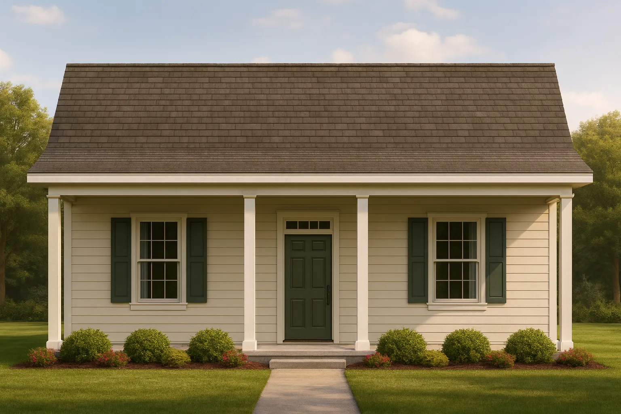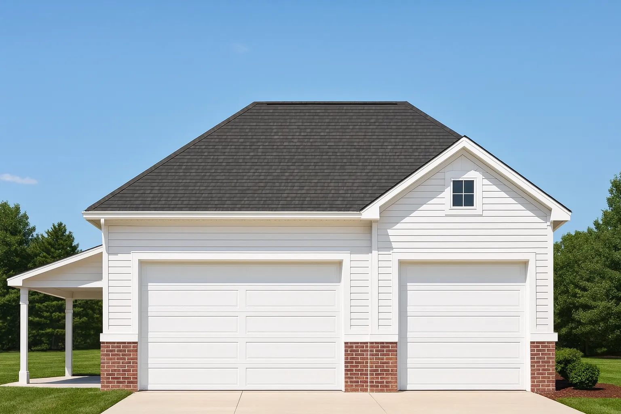Home / Product Depth Range / 31-40 / Page 8
Actively Updated Catalog
— Updated with new after-build photos, enhanced plan details, and refined featured images on product pages for 220+ homes in January 2026 .
Found 204 House Plans!
Template Override Active
9-1466 HOUSE PLAN – Traditional Ranch Home Plan – 3-Bed, 2-Bath, 1,371 SF – House plan details
SALE! $ 1,134.99
Width: 49'-0"
Depth: 39'-6"
Htd SF: 1,371
Unhtd SF: 574
Template Override Active
9-1302 HOUSE PLAN -Traditional Ranch Home Plan – 3-Bed, 2-Bath, 1,458 SF – House plan details
SALE! $ 1,454.99
Width: 55'-2"
Depth: 38'-0"
Htd SF: 1,458
Unhtd SF: 141
Template Override Active
9-1184 HOUSE PLAN -Traditional Colonial Home Plan – 3-Bed, 2-Bath, 1,800 SF – House plan details
SALE! $ 1,134.99
Width: 27'-0"
Depth: 37'-0"
Htd SF: 1,379
Unhtd SF: 40
Template Override Active
9-1054 HOUSE PLAN -Modern Farmhouse Home Plan – 3-Bed, 2.5-Bath, 1,953 SF – House plan details
SALE! $ 1,254.99
Width: 60'-0"
Depth: 38'-0"
Htd SF: 1,953
Unhtd SF:
Template Override Active
8-1387 HOUSE PLAN -Traditional Home Plan – 3-Bed, 2-Bath, 2,231 SF – House plan details
SALE! $ 1,254.99
Width: 60'-0"
Depth: 40'-0"
Htd SF: 2,231
Unhtd SF:
Template Override Active
13-1065 GARAGE PLAN – Modern Farmhouse Home Plan – 0-Bed, 0-Bath, 0 SF – House plan details
SALE! $ 1,254.99
Width: 54'-0"
Depth: 40'-0"
Htd SF: 2,182
Unhtd SF: 132
Template Override Active
8-B1773 HOUSE PLAN – Modern Farmhouse Home Plan – 3-Bed, 2-Bath, 1,424 SF – House plan details
SALE! $ 1,134.99
Width: 74'-0"
Depth: 39'-0"
Htd SF: 1,424
Unhtd SF: 996
Template Override Active
8-1892 HOUSE PLAN -Traditional Colonial Home Plan – 3-Bed, 2-Bath, 1,940 SF – House plan details
SALE! $ 1,134.99
Width: 76'-0"
Depth: 40'-0"
Htd SF: 1,940
Unhtd SF: 1,787
Template Override Active
20-1407 CABIN PLAN -American Cottage Home Plan – 1-Bed, 1-Bath, 650 SF – House plan details
SALE! $ 1,134.99
Width: 32'-0"
Depth: 40'-0"
Htd SF: 652
Unhtd SF: 224
Template Override Active
20-1056 POOLHOUSE PLAN – Contemporary Home Plan – 0-Bed, 0-Bath, 0 SF – House plan details
SALE! $ 534.99
Width: 25'-0"
Depth: 34'-4"
Htd SF: 640
Unhtd SF: 40
Template Override Active
19-1698 GUEST HOUSE PLAN – Cape Cod House Plan – 3-Bed, 2-Bath, 1,850 SF – House plan details
SALE! $ 1,454.99
Width: 42'-0"
Depth: 35'-0"
Htd SF: 900
Unhtd SF: 569
Template Override Active
19-1442 CART PLAN -Cottage Home Plan – 0-Bed, 0-Bath, 0 SF – House plan details
SALE! $ 534.99
Width: 10'-0"
Depth: 34'-0"
Htd SF:
Unhtd SF:
Template Override Active
18-1483 HOUSE PLAN -Classic Cottage House Plan – 2-Bed, 1-Bath, 798 SF – House plan details
SALE! $ 1,454.99
Width: 31'-6"
Depth: 35'-0"
Htd SF: 798
Unhtd SF: 249
Template Override Active
18-1351 POOL HOUSE -Tudor Revival Home Plan – 3-Bed, 2.5-Bath, 2,100 SF – House plan details
SALE! $ 351.99
Width: 38'-10"
Depth: 33'-10"
Htd SF: 1,014
Unhtd SF: 471
Template Override Active
16-1787 RV GARAGE PLAN – Carriage House Plan – 0-Bed, 0-Bath, 0 SF – House plan details
SALE! $ 534.99
Width: 60'-0"
Depth: 40'-6"
Htd SF:
Unhtd SF:














