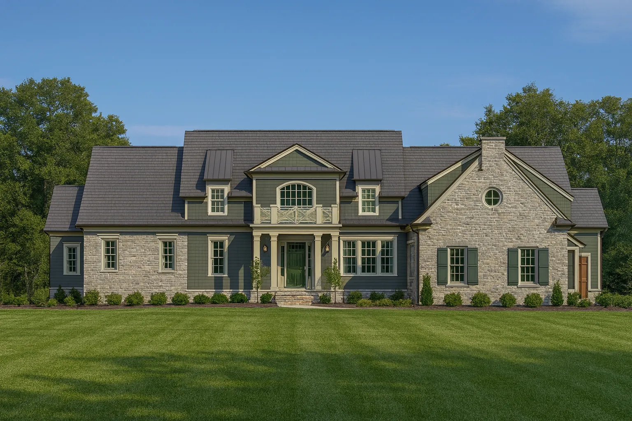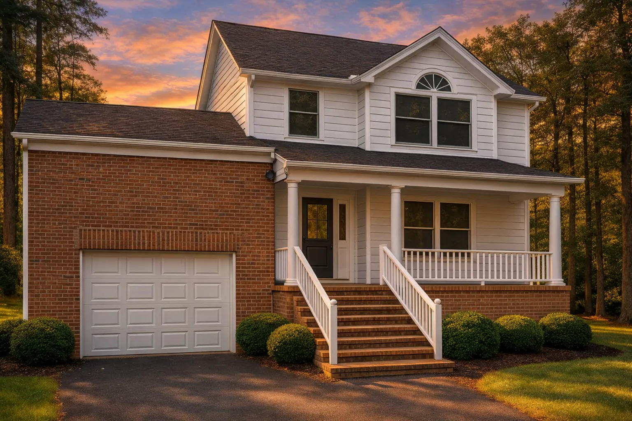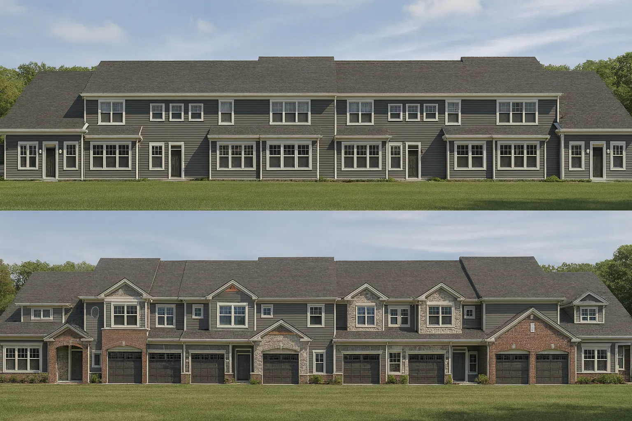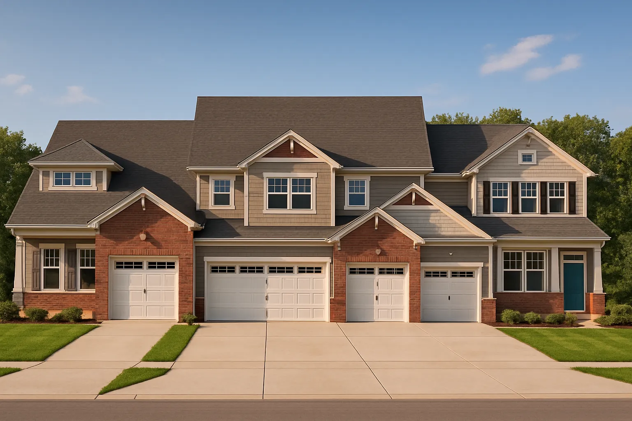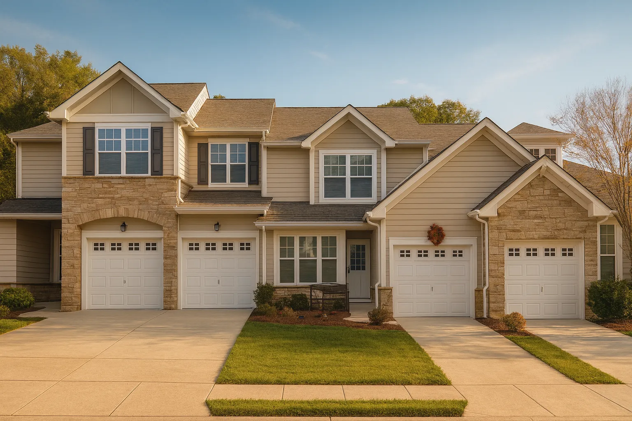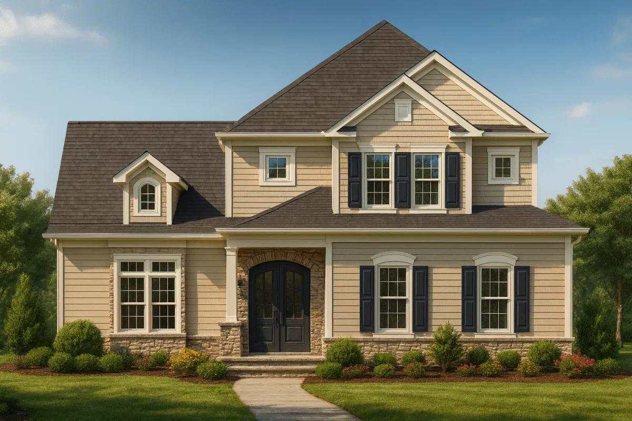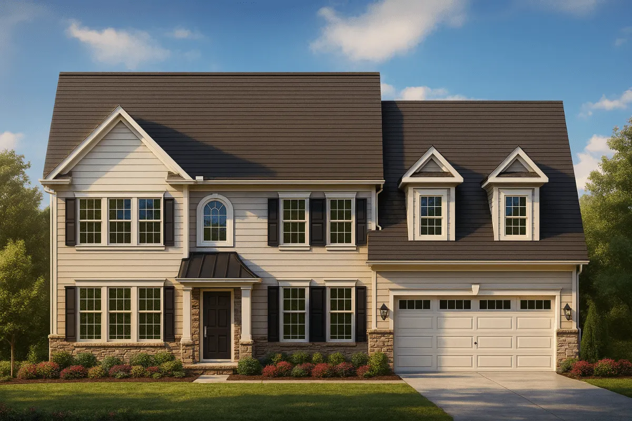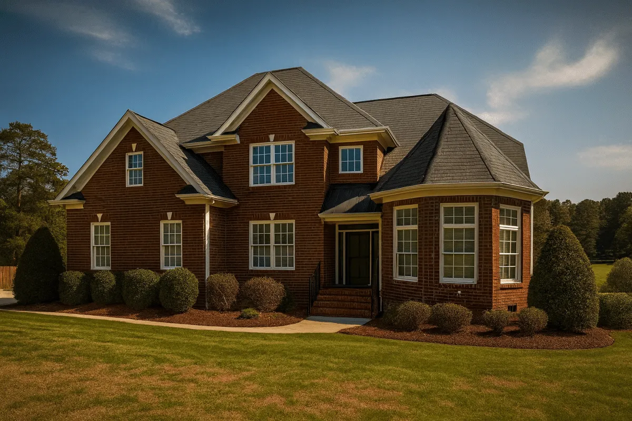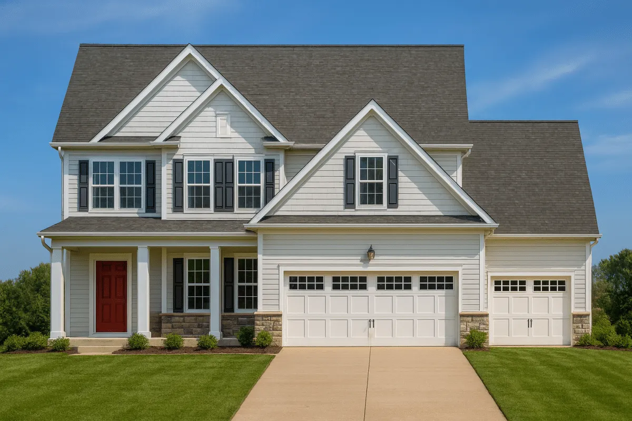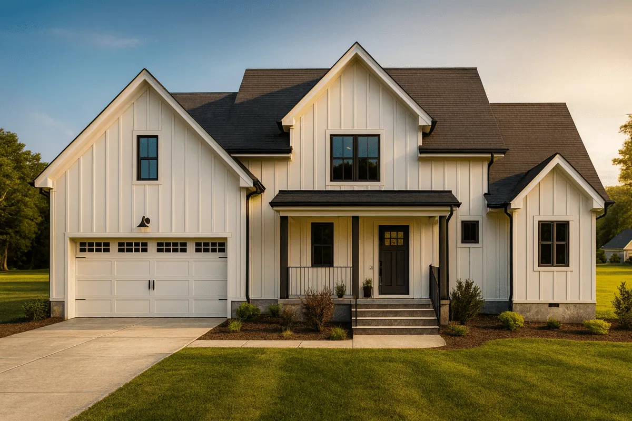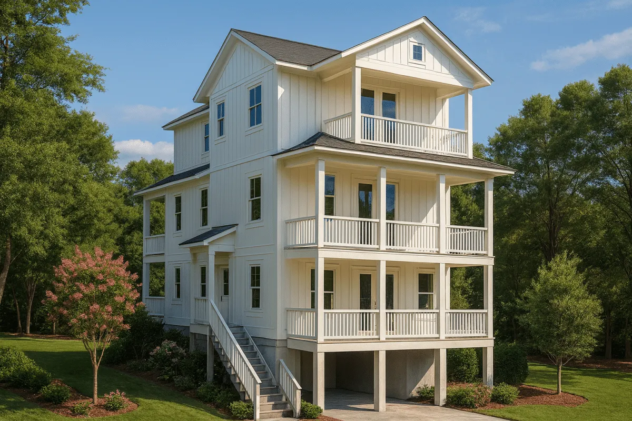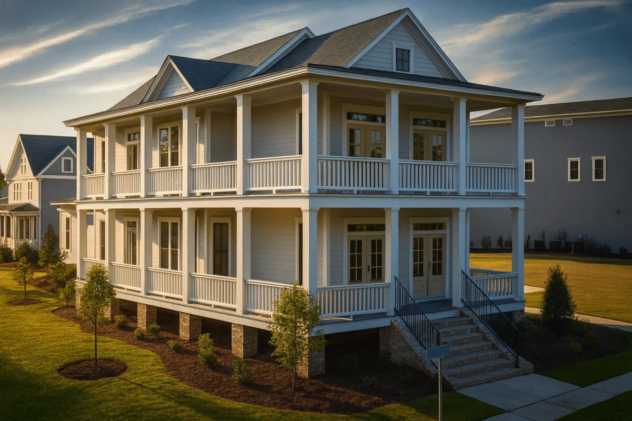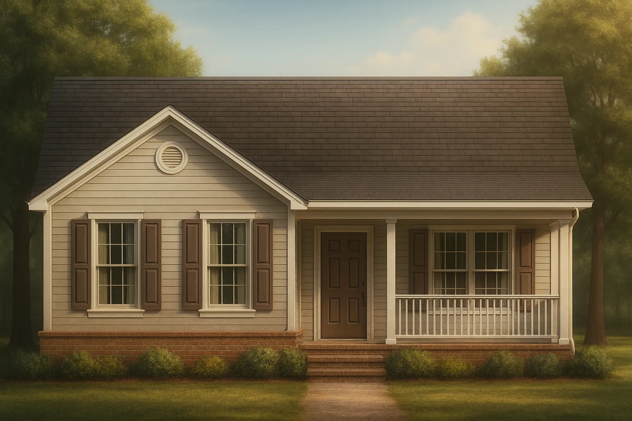Second Floor Bedroom
Find the perfect house plan. For less.
Search Plans
Contact Us
Second Floor Bedroom
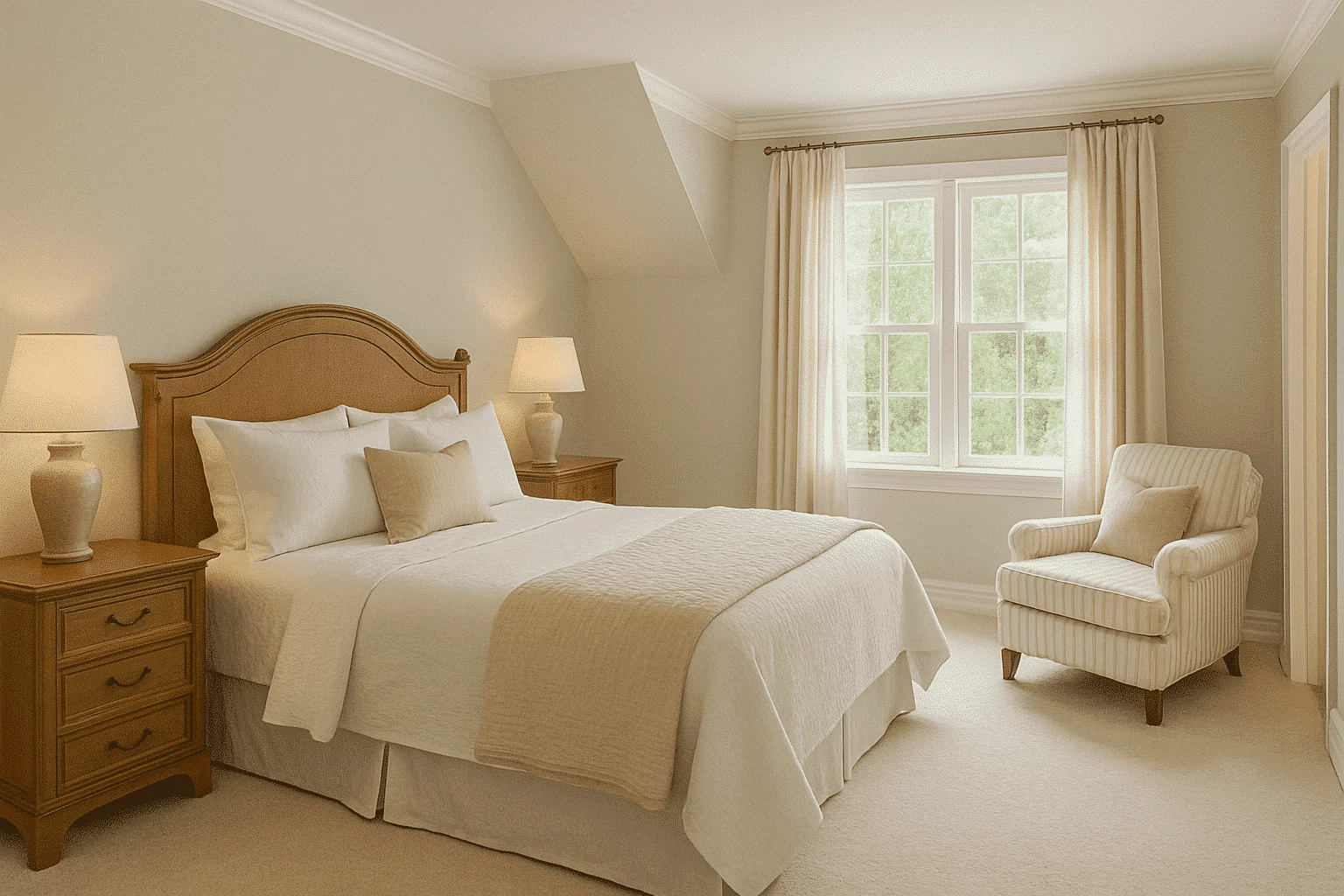
Explore our House Plans with Second Floor Bedroom, ideal for privacy, space-saving design, and maximizing main-floor living. These layouts are perfect for families with older children, multigenerational households, or anyone who wants to separate sleeping spaces from active daily zones like the kitchen and living areas. House Plans with Second Floor Bedroom
Benefits:
…
continued…
> Second-floor bedrooms are commonly found in Colonial, Traditional Craftsman, and Modern Farmhouse styles, where they help maintain a peaceful retreat from the main floor. Many plans also include shared bathrooms, lofts, or bonus rooms upstairs—ideal for kids, teens, or guests. This setup leaves the main level open for entertaining, kitchen activity, or even an owner’s suite. What are the benefits of second-floor bedrooms? Can I have a mix of first and second-floor bedrooms? Are second-floor bedrooms good for families? Can I convert a second-floor space into a bedroom? Browse our House Plans with Second Floor Bedroom and find the perfect layout for privacy, family flow, and future flexibility. Similar Collections:
FAQs
They offer added privacy, quieter sleeping quarters, and free up main-level space for shared living or entertaining.
Yes. Many plans include a main-level owner’s suite with kids’ or guest bedrooms upstairs.
Definitely. They’re especially popular with families who want kids close to each other but separate from main living spaces.
Yes. Many bonus rooms or lofts can be easily modified into a private bedroom.



