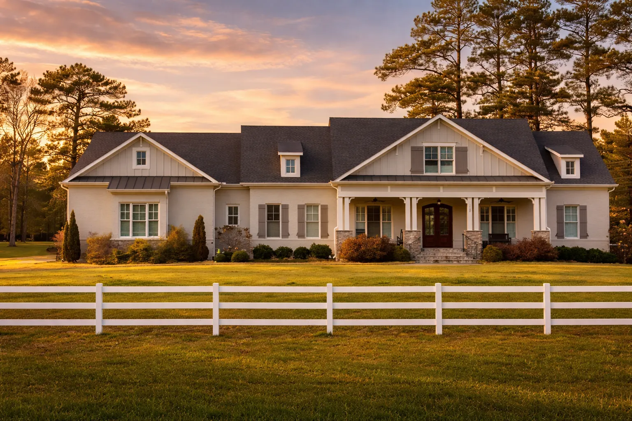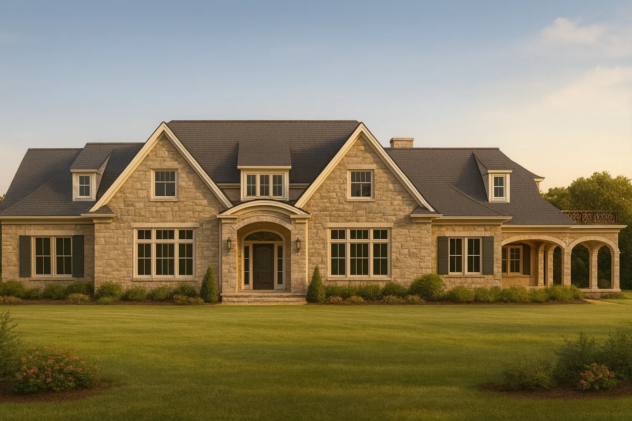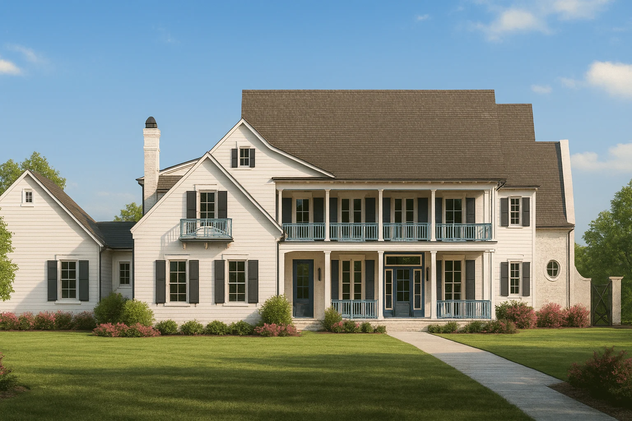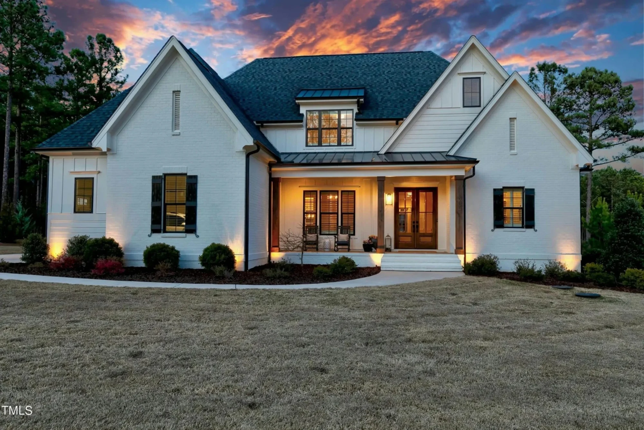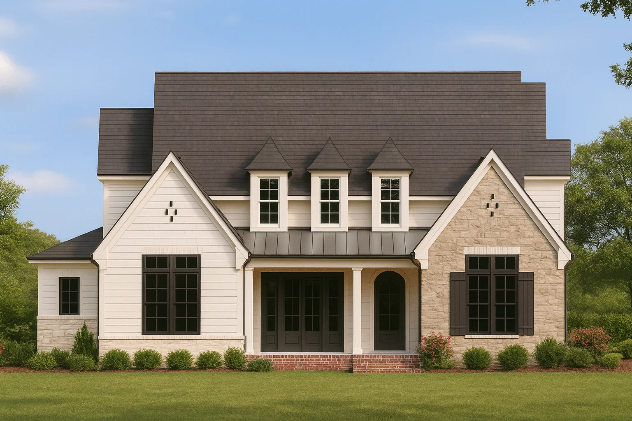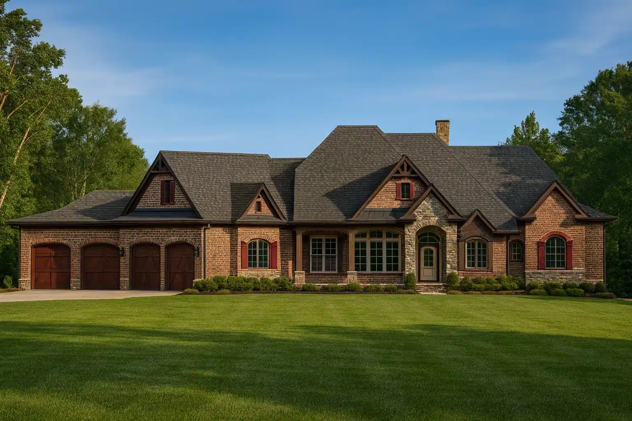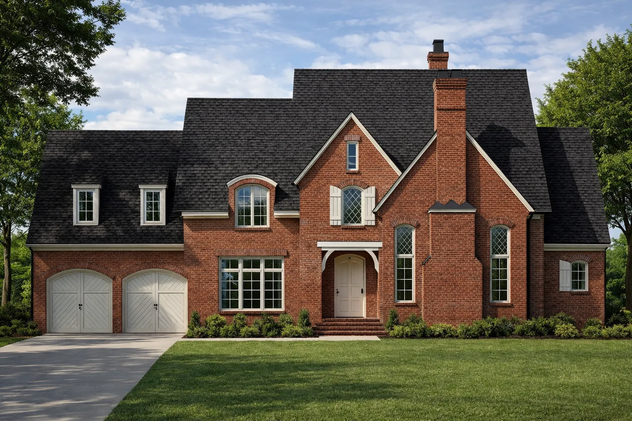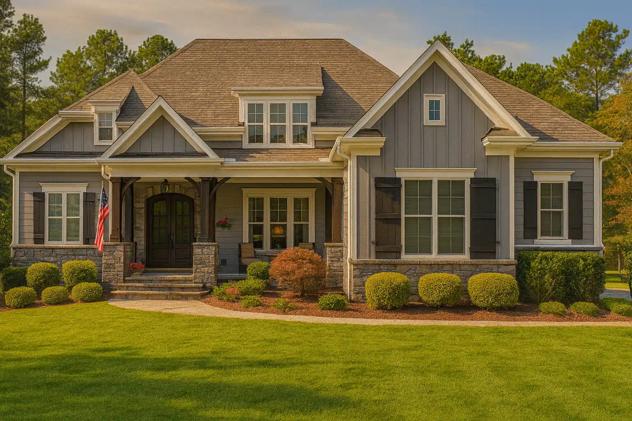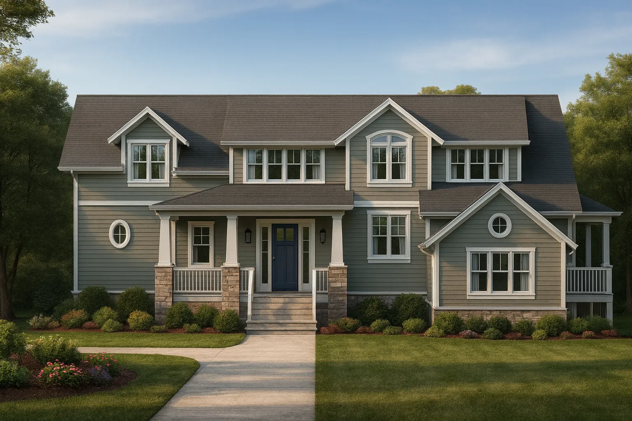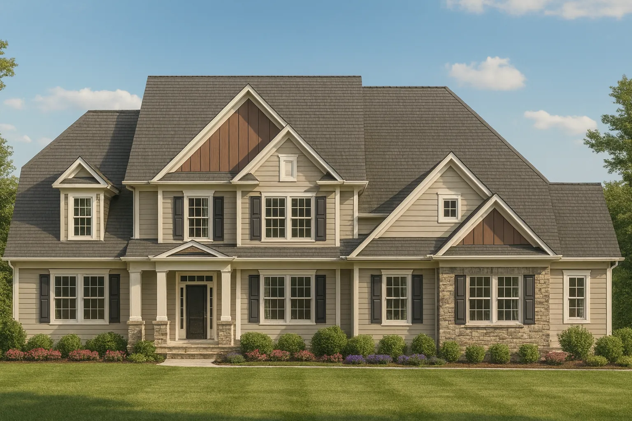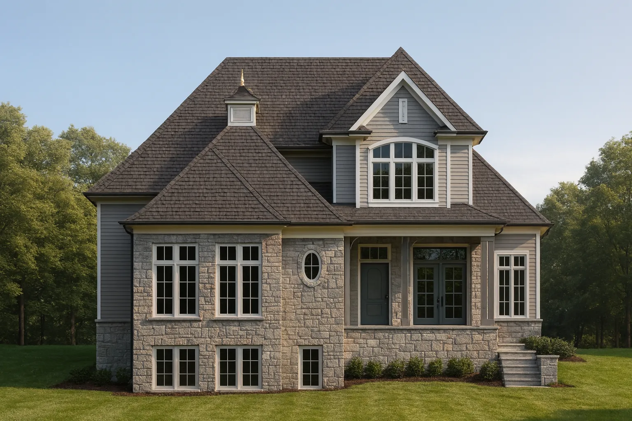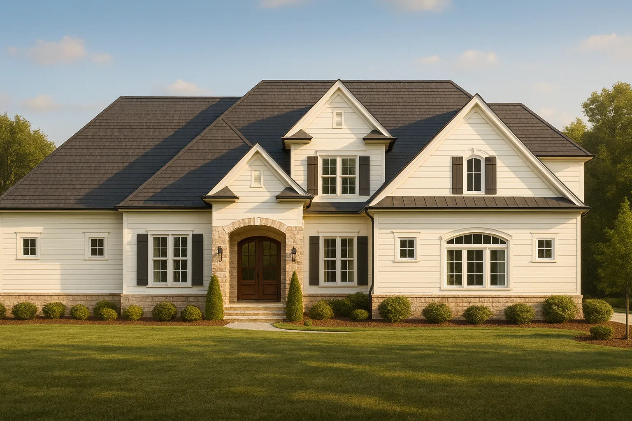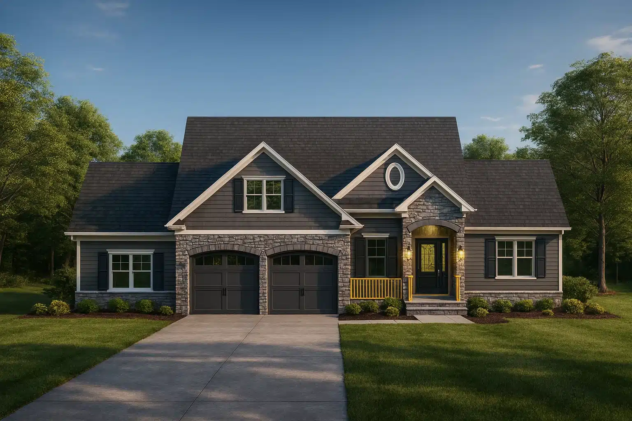Butler’s Pantry
Find the perfect house plan. For less.
Search Plans
Contact Us
Butler’s Pantry
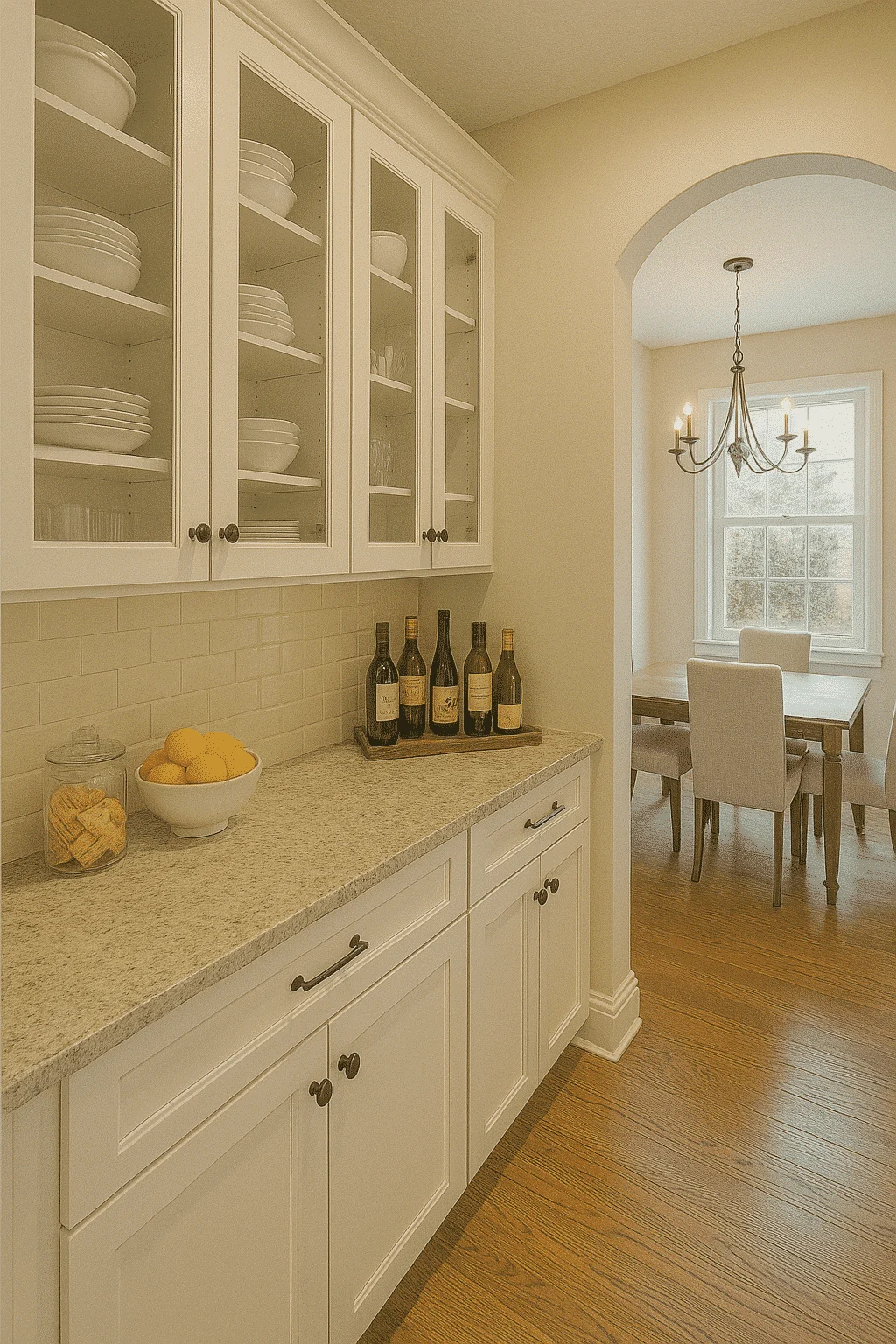
A butler’s pantry is a timeless design feature that blends luxury, practicality, and organization. Once reserved for grand estates, the modern butler’s pantry has been reimagined to suit today’s lifestyles, offering homeowners extra space for storage, meal prep, and staging — all while keeping the main kitchen spotless. Our curated selection of <a class="" href="https://myhomefloorplans.com/hoButler’s Pantry House Plans – Elegant Storage & Entertaining Solutions
continued…
use-plans-with-butlers-pantry/?wpf_filter_kitchen-features=butlers-pantry&wpf_fbv=1" target="_new" rel="noopener" data-start="730" data-end="882">house plans with a butler’s pantry showcases designs for every budget, style, and square footage. Incorporating a butler’s pantry into your modern farmhouse, craftsman, or luxury house plan offers more than just storage: Hidden Organization: Keep countertop clutter out of sight while maintaining quick access to essentials. Entertaining Ease: Stage appetizers, mix drinks, or plate meals without disrupting activity in the main kitchen. Multi‑Use Functionality: Use as a coffee station, baking prep zone, or wine storage area. Value Boost: A well‑designed butler’s pantry adds appeal for future resale. Our plans range from compact small homes with efficient galley‑style pantries to sprawling estates featuring walk‑in butler’s pantries with custom cabinetry. Popular layouts include: Walk‑Through Pantries: Connecting the kitchen to the dining room for seamless serving. L‑Shaped & U‑Shaped Designs: Maximizing storage and workspace. Integrated Appliances: Hide microwaves, beverage fridges, or secondary dishwashers. Many homeowners combine a butler’s pantry with other sought‑after features for the ultimate in functionality: Kitchen Island for additional prep space. Walk‑In Pantry for bulk storage. Gourmet Kitchen layouts for serious home chefs. Mudroom to keep the rest of the home clean and organized. From southern house plans with charming farmhouse details to modern designs with sleek, minimalist cabinetry, our collection ensures your butler’s pantry complements the rest of your home. Every plan in our Butler’s Pantry collection includes: Complete blueprints and CAD files for customization. Structural engineering for code compliance in your state. Unlimited build licenses for flexibility. Start browsing our Butler’s Pantry floor plans today and bring elegance, function, and hidden convenience into your dream home design.Why Add a Butler’s Pantry to Your Home Plan?
Designs to Match Every Lifestyle
Perfect Pairings for a Butler’s Pantry
Style Inspiration
Build with Confidence



