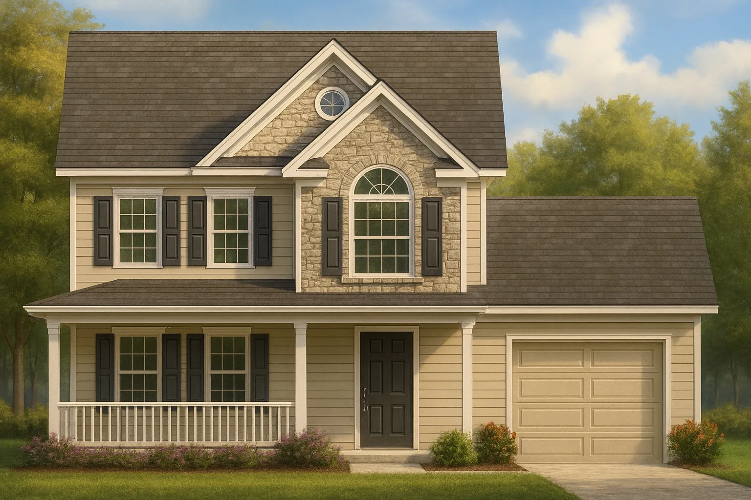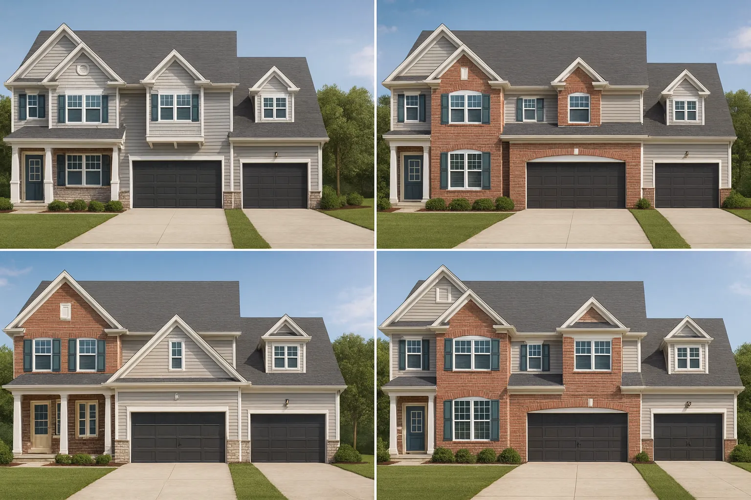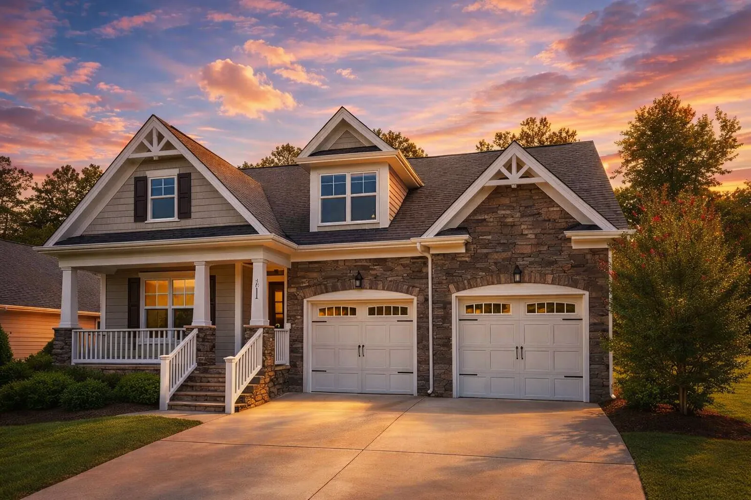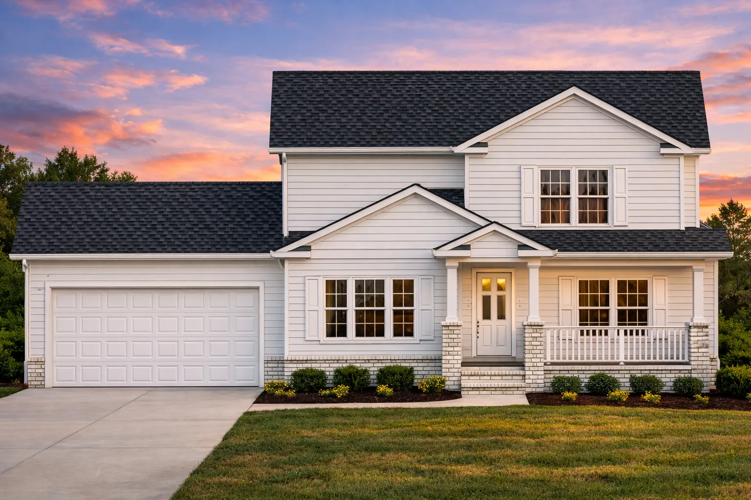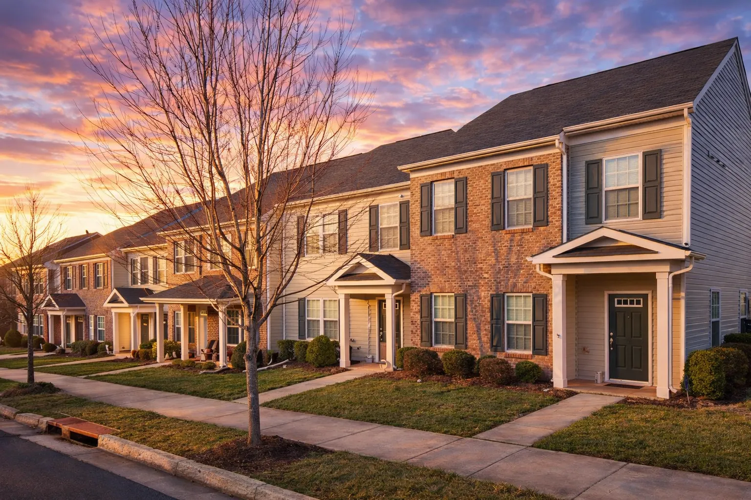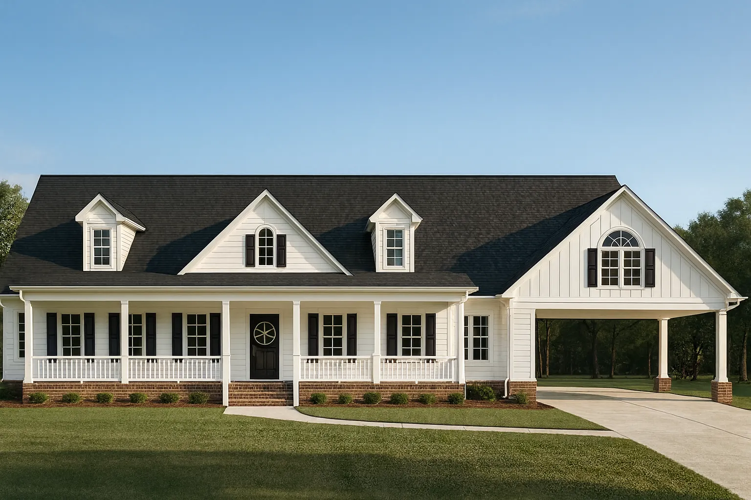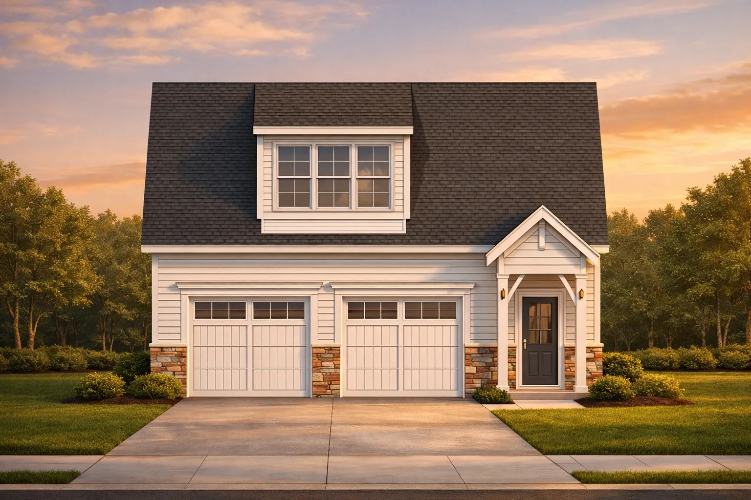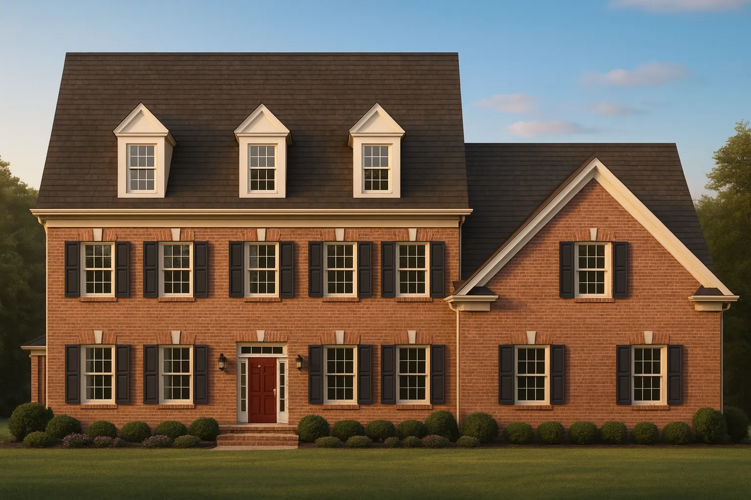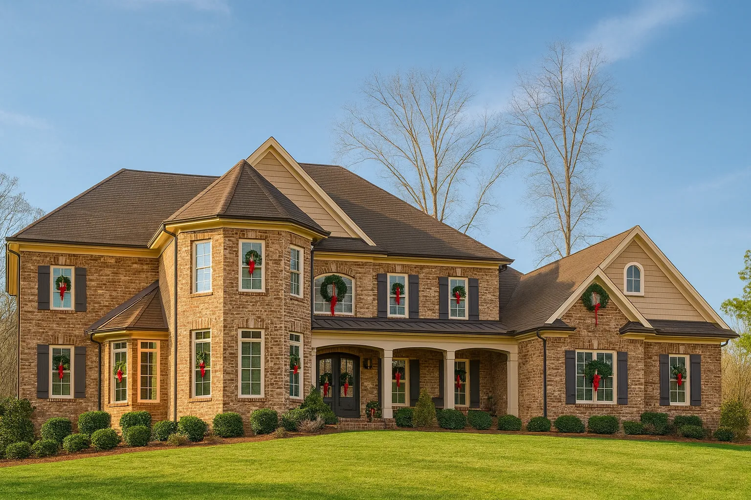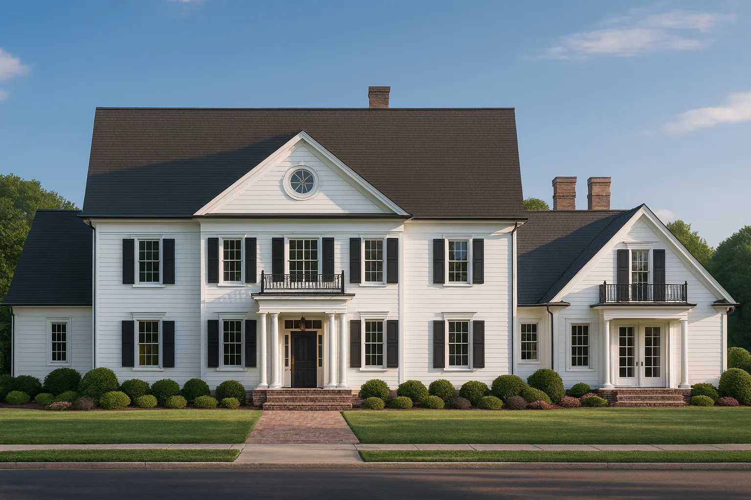Colonial
Find the perfect house plan. For less.
Search Plans
Contact Us
Colonial
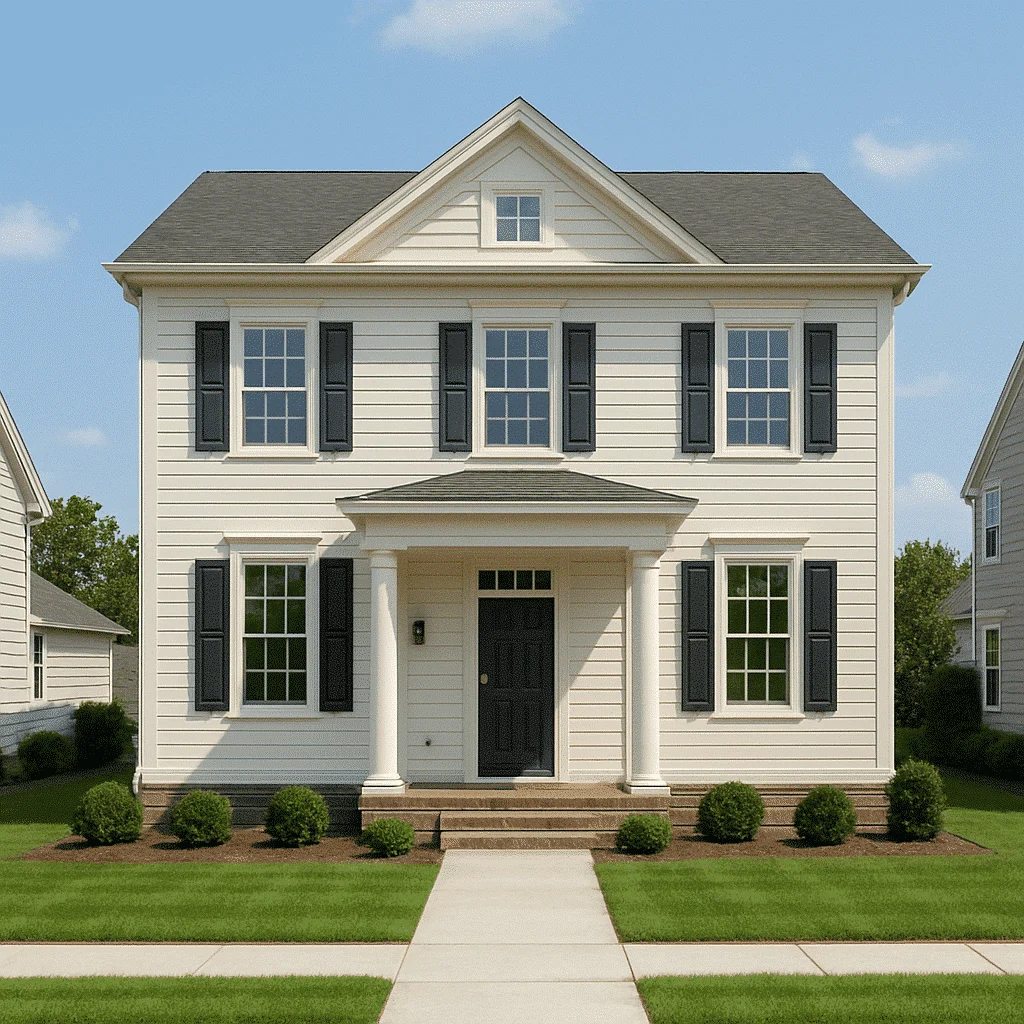
Explore our Colonial House Plans—timeless designs rooted in American tradition. These homes are known for their symmetry, elegant facades, and well-organized interiors that blend formality with everyday comfort. Perfect for families who appreciate classic style and historical influence, Colonial plans remain a favorite across generations.Colonial House Plans
Benefits:
…
continued…
d permitting Most Colonial homes are two stories with a centered stairway and traditional room divisions, including formal dining rooms and home offices. You’ll find brick or clapboard exteriors, gabled or hipped roofs, shuttered windows, and stately front entries. These plans often include modern touches like kitchen islands, mudrooms, and bonus rooms, while preserving the charm of centuries past. What defines a Colonial-style house? Can Colonial homes include modern features? Are Colonial homes good for large families? Do Colonial house plans work on narrow lots? Browse our Colonial House Plans and find a design that offers historical charm, modern function, and lasting beauty.Similar Collections:
FAQs
Colonial homes are symmetrical, two-story houses with a centered entry, evenly spaced windows, and formal layouts rooted in early American architecture.
Absolutely—many Colonial plans offer open kitchens, bonus rooms, and first-floor owner’s suites while maintaining traditional exteriors.
Yes—their spacious two-story layouts provide multiple bedrooms, family rooms, and flex spaces for growing households.
Some do, especially two-story plans that conserve width while offering plenty of interior space vertically.



