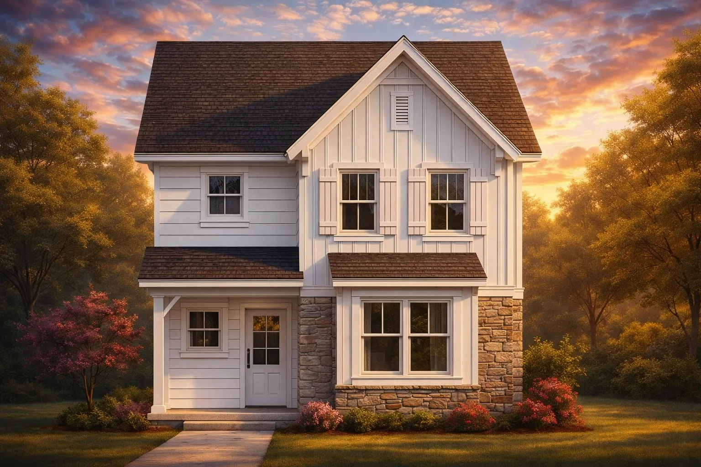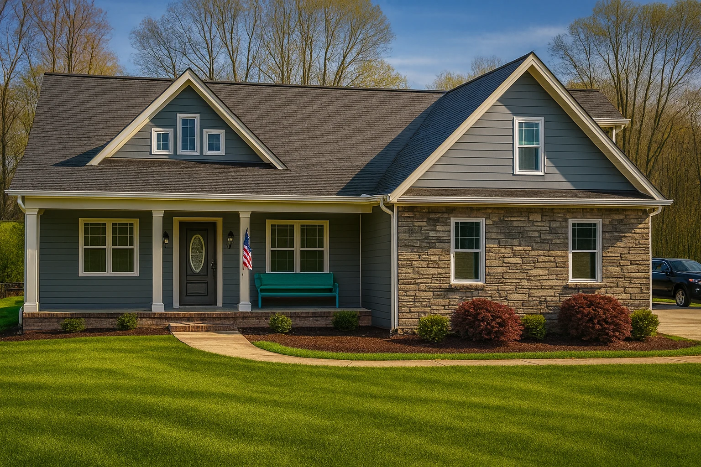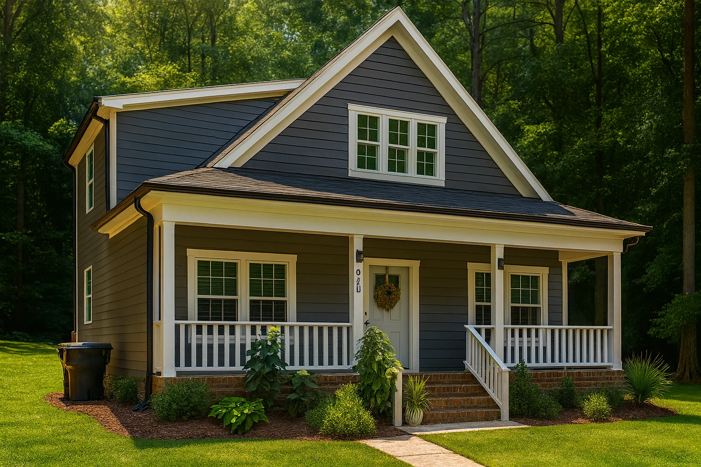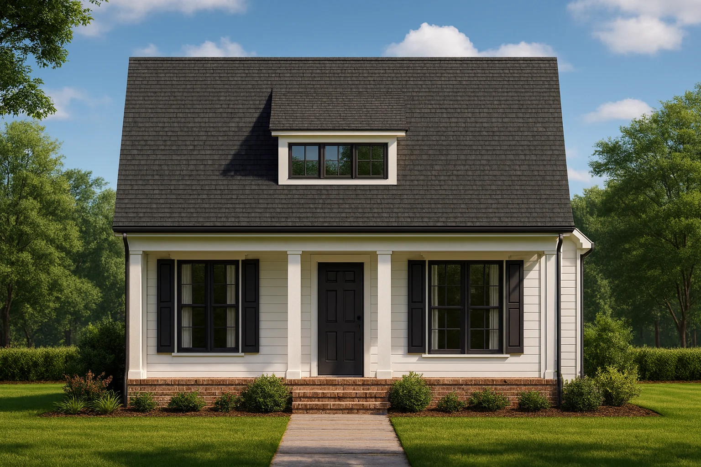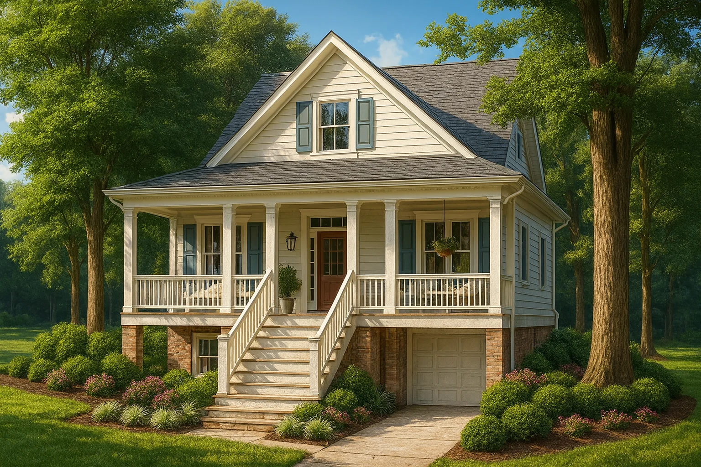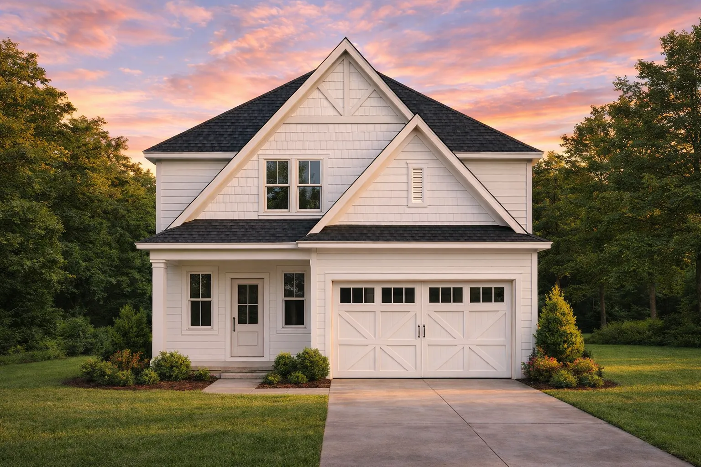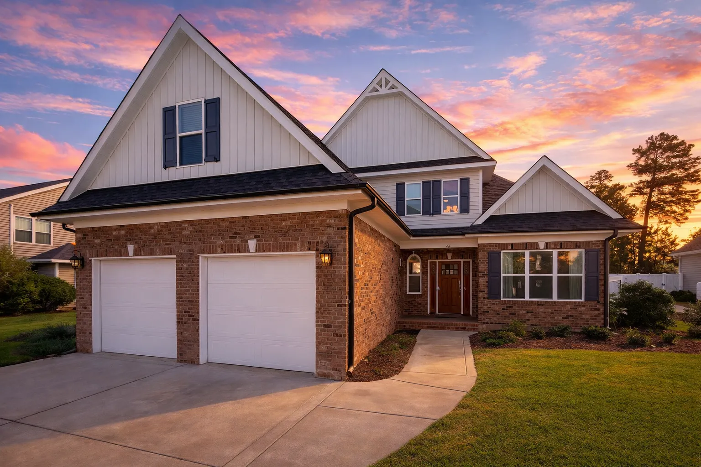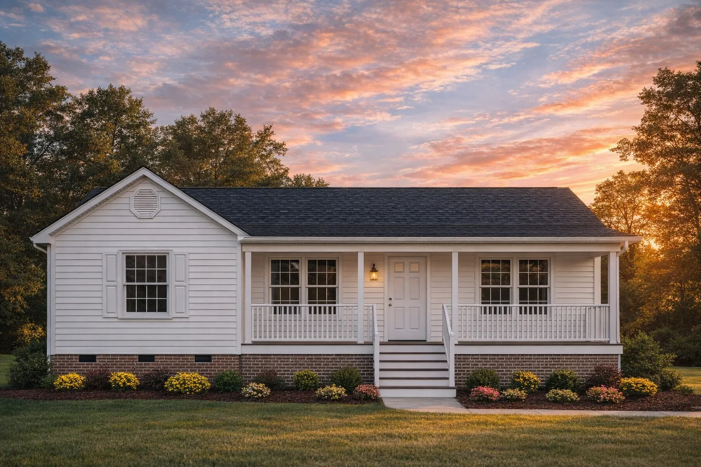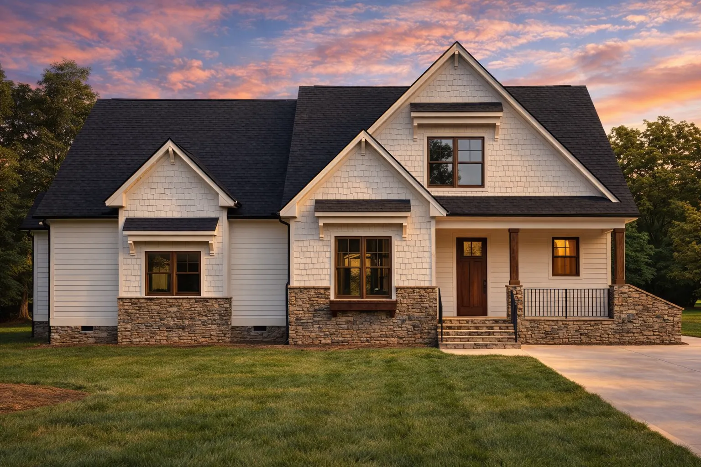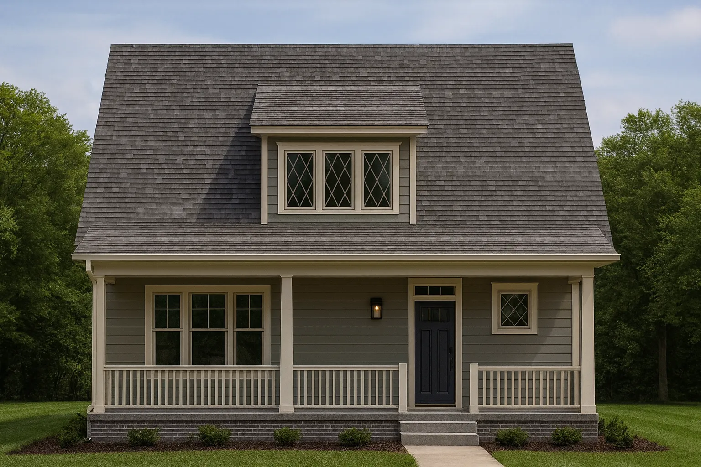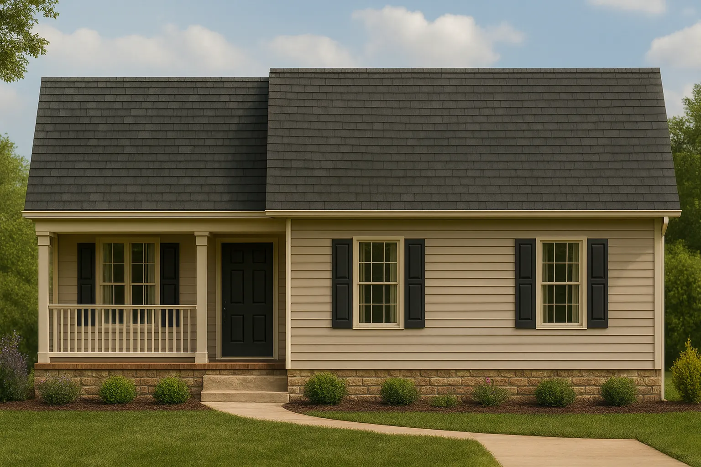Cottage
Find the perfect house plan. For less.
Search Plans
Contact Us
Cottage
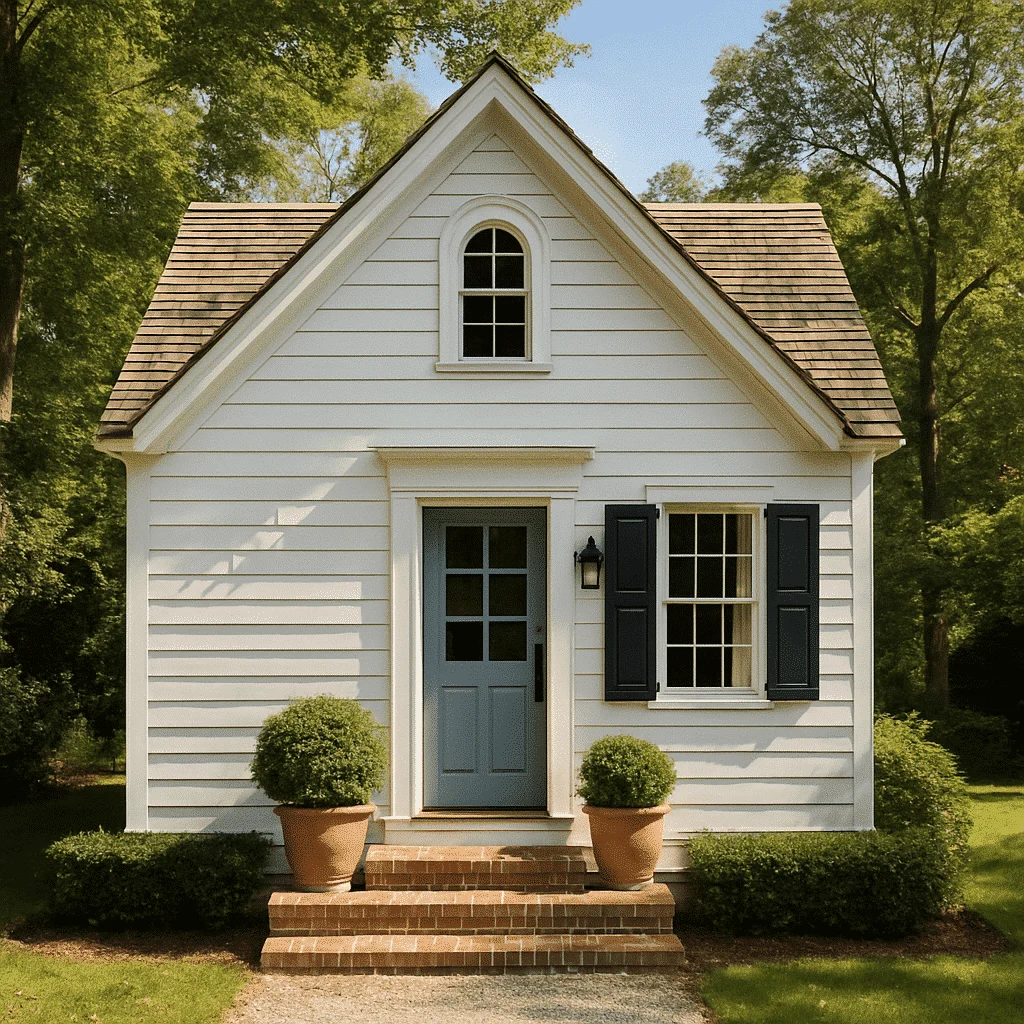
Our Cottage collection features charming home plans that blend cozy living with timeless appeal. These designs often include inviting front porches, picturesque rooflines, and warm, welcoming interiors. Perfect for small families, empty nesters, or vacation homes, cottages offer comfort and style in an efficient footprint, making them ideal for both everyday living and weekend getaways. Cottage
Benefits:
…
continued…
are foot for comfort and function Cottage homes often feature covered porches, gabled roofs, and charming dormers. Interiors typically include open living areas with cozy fireplaces, efficient kitchens, and comfortable bedrooms, often all on one level for ease of living. What defines a cottage home? Are cottages only for vacation properties? Can I customize a cottage plan? Browse our Cottage collection today and find a home plan that blends charm, comfort, and efficiency. Similar Collections:
FAQs
A cottage is typically a smaller home with cozy proportions, charming architectural details, and a warm, inviting atmosphere.
No—cottages make wonderful primary residences as well as vacation or rental homes.
Absolutely. Floor plans, features, and finishes can be tailored to match your style and needs.



