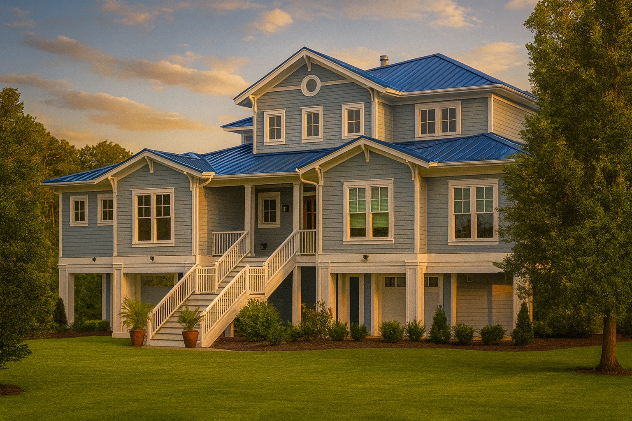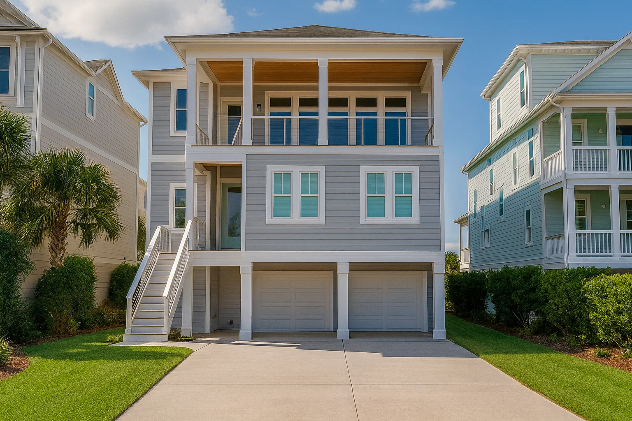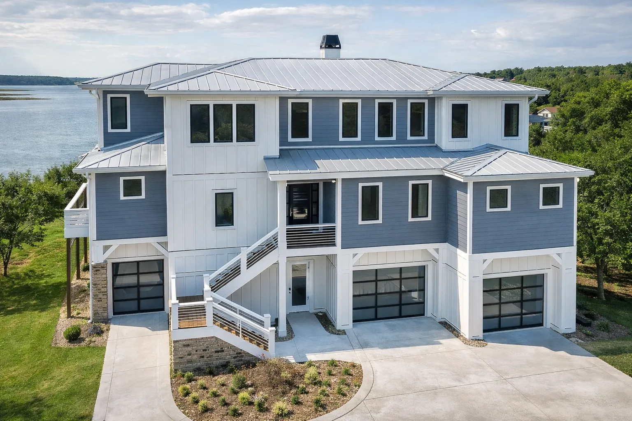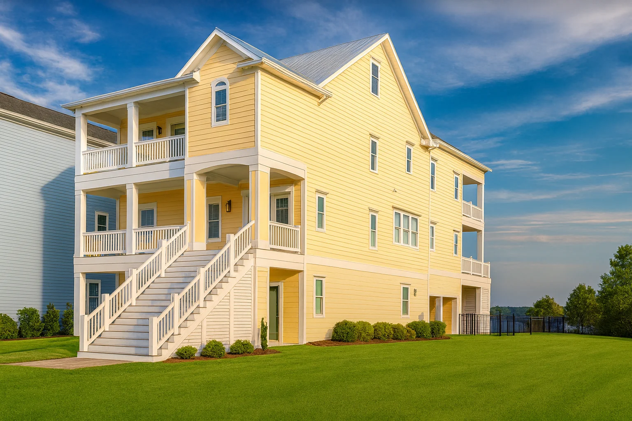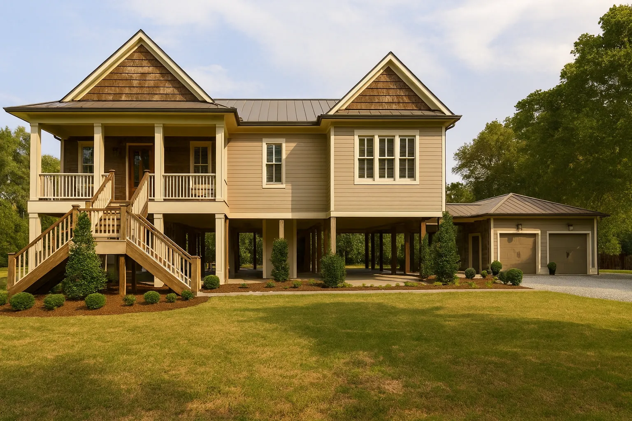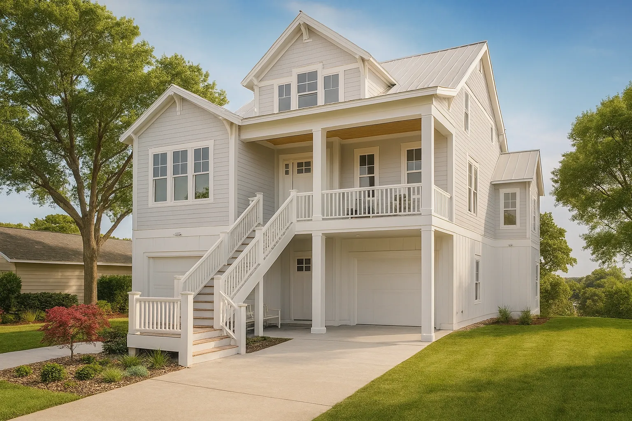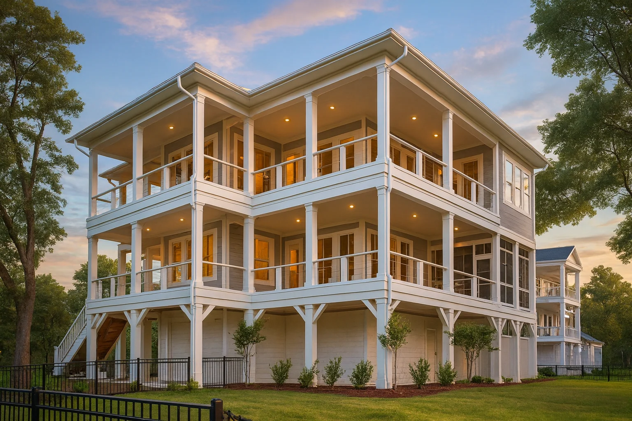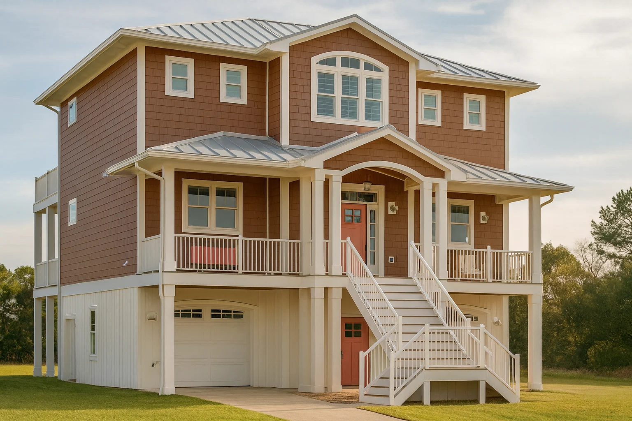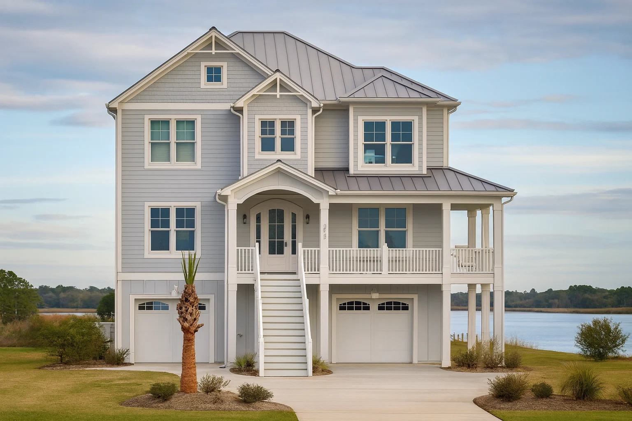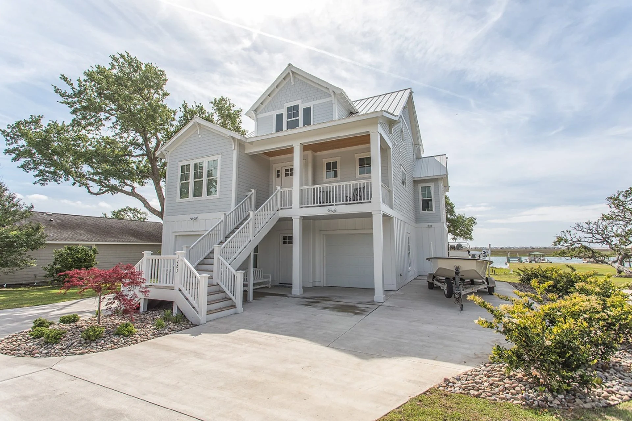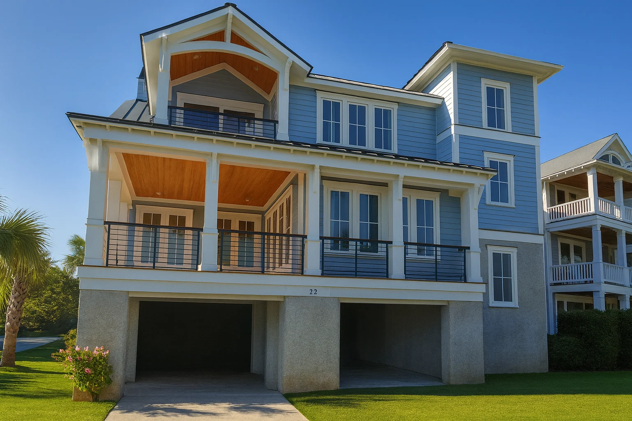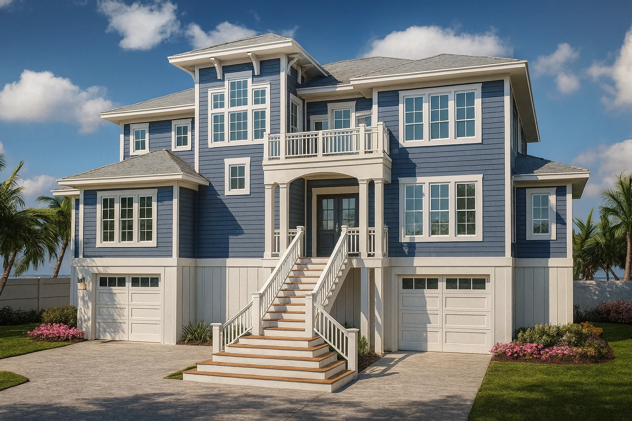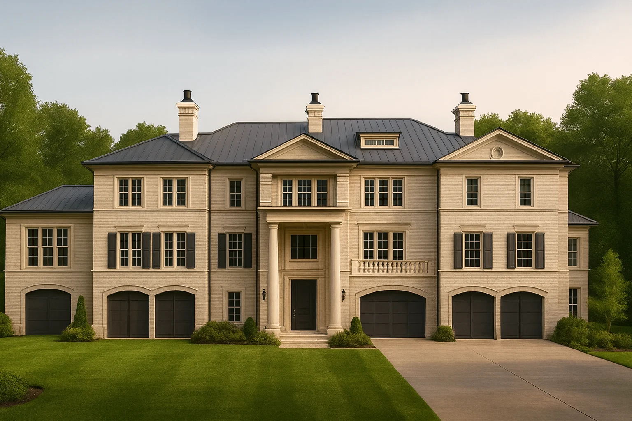Elevator
Find the perfect house plan. For less.
Search Plans
Contact Us
Elevator

Our Elevator collection features home plans designed with built-in or optional residential elevators, offering convenience, accessibility, and luxury. Perfect for multi-story homes, these designs make it easier to move between floors—whether you’re transporting groceries, luggage, or simply ensuring long-term mobility for aging in place. Elevator
Benefits:
…
continued…
Blueprints & CAD Files – Included with every plan Many plans in this category combine elevators with main-level owner’s suites, spacious open layouts, and multi-level outdoor living areas. Elevators can be incorporated as standard features or designed as future-ready shafts for easy installation later. Can an elevator be added to any home plan? How much space does a residential elevator require? Do elevators require special maintenance? Browse our Elevator collection today and find a home plan that combines style, accessibility, and long-term convenience. Similar Collections:
FAQs
In most cases, yes—our design team can modify a plan to include an elevator or future elevator shaft.
Most residential elevators need a shaft of approximately 15–25 square feet, depending on the model.
Yes—like any mechanical system, regular professional servicing is recommended to ensure safety and performance.



