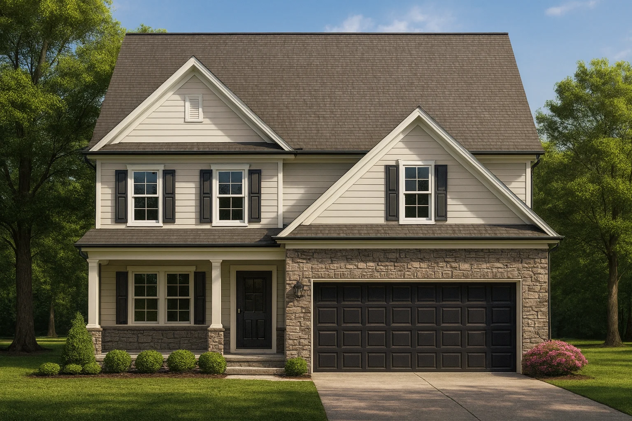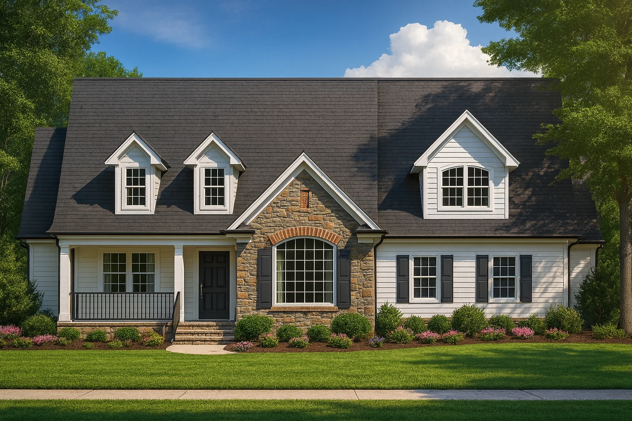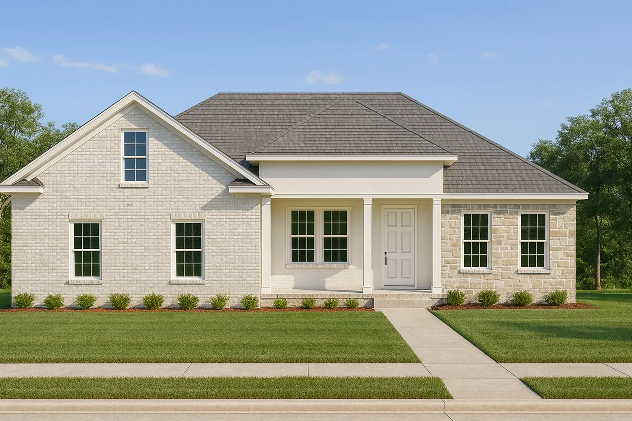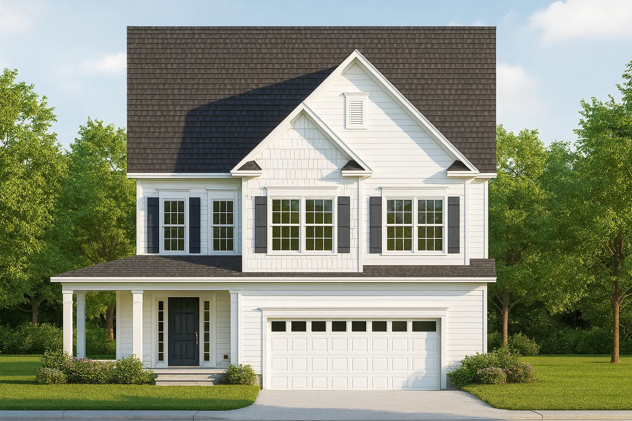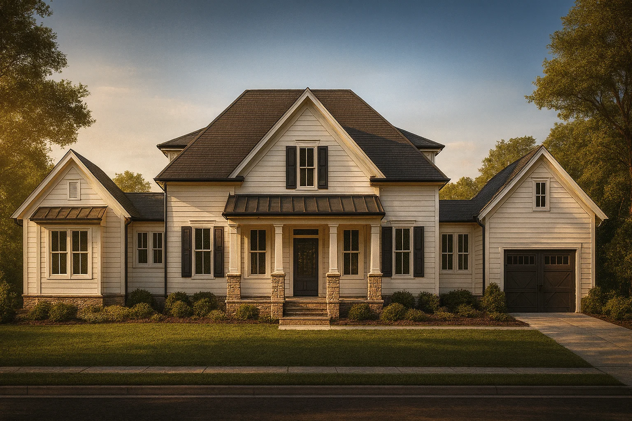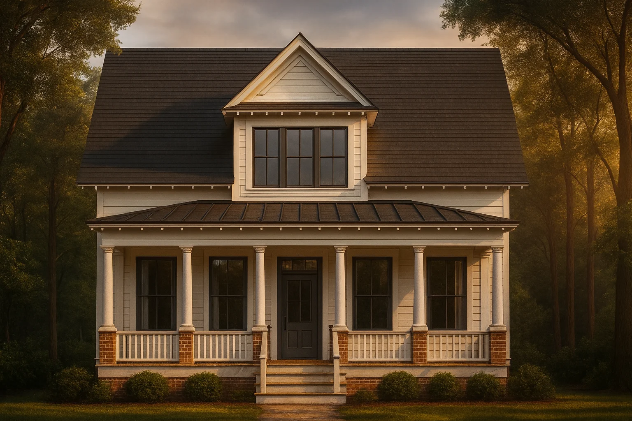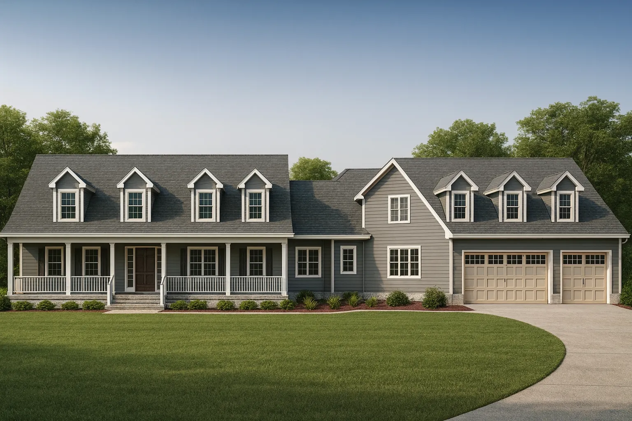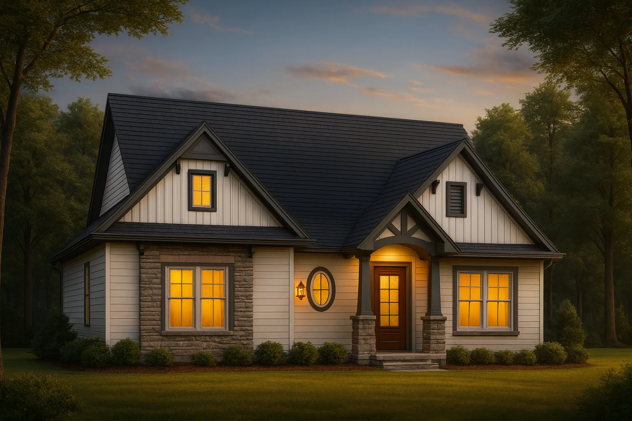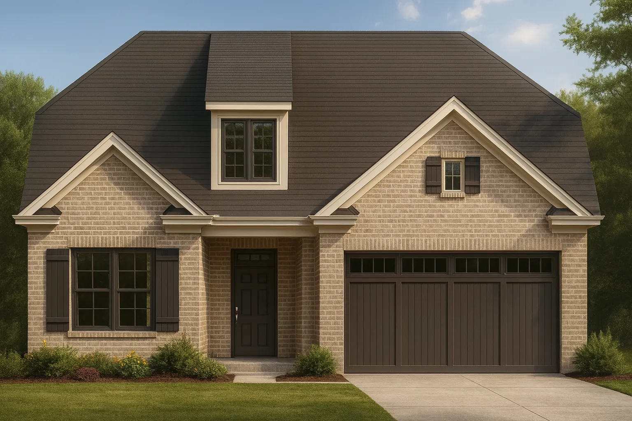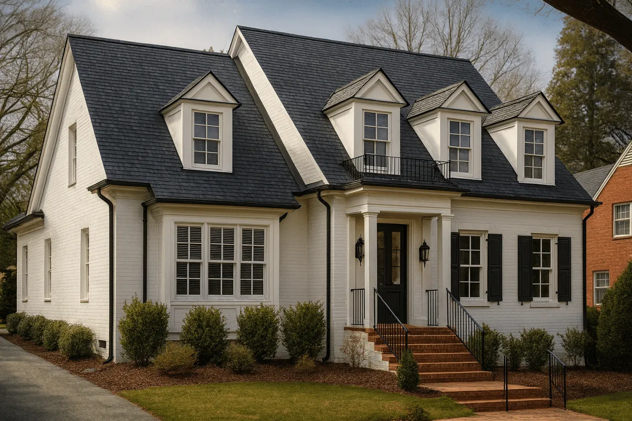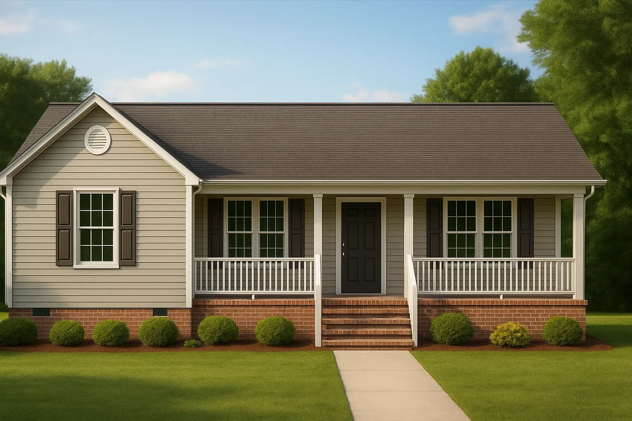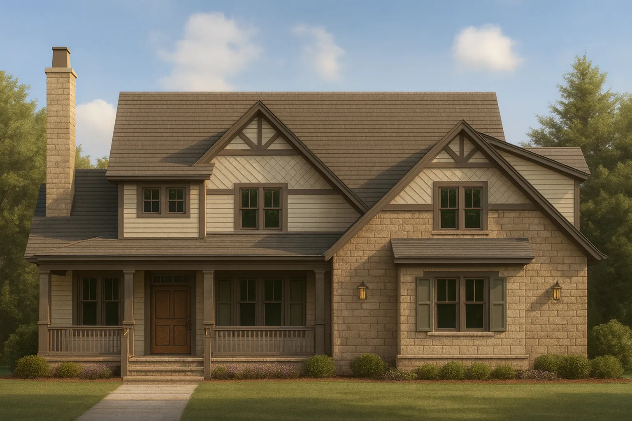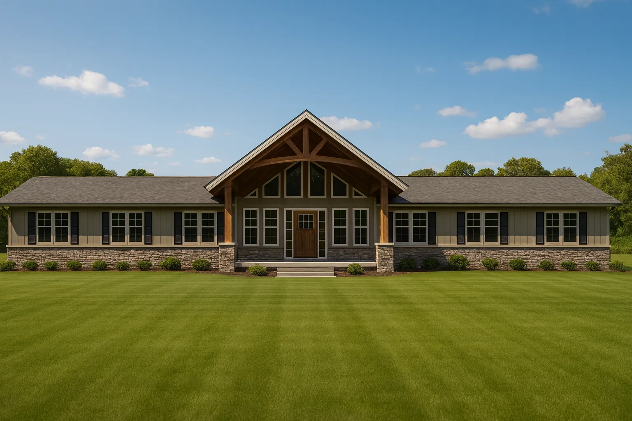Covered Rear Porches
Find the perfect house plan. For less.
Search Plans
Contact Us
Covered Rear Porches

Enjoy the outdoors in comfort with our House Plans with Covered Rear Porch—perfect for relaxing, dining, or entertaining outside, rain or shine. These plans offer a smooth transition between indoor and outdoor living, making them ideal for family gatherings, barbecues, and peaceful evenings at home. House Plans with Covered Rear Porch
Benefits:
…
continued…
ineered for Your State – All designs meet your local building codes Covered rear porches enhance everyday living by expanding your usable space. Whether it’s a cozy sitting area outside the owner’s suite, a shaded dining space off the kitchen, or a fireplace-centered retreat near the great room, these porches are both functional and stylish. Popular in modern farmhouse, southern, and ranch styles, many also include connections to patios, grilling decks, or screened-in extensions. What is a covered rear porch? Can I screen in or enclose the porch later? Are covered porches included in the square footage? Do these porches connect to indoor rooms? Browse our House Plans with Covered Rear Porch and bring the outdoors home—beautifully and comfortably. Similar Collections:
FAQs
It’s a roofed outdoor area located at the back of the home, offering shade, protection, and a smooth connection to your backyard.
Yes. Many plans can be modified or extended to add screens, glass walls, or even convert to a sunroom.
Typically no—they’re considered additional living space but not counted in heated square footage.
Yes—most are accessed via the kitchen, great room, or owner’s suite for easy indoor-outdoor flow.



