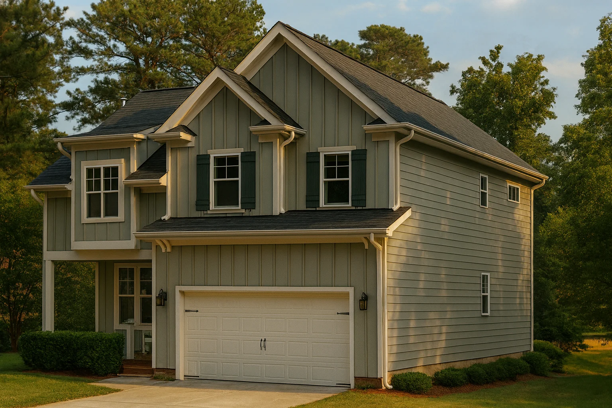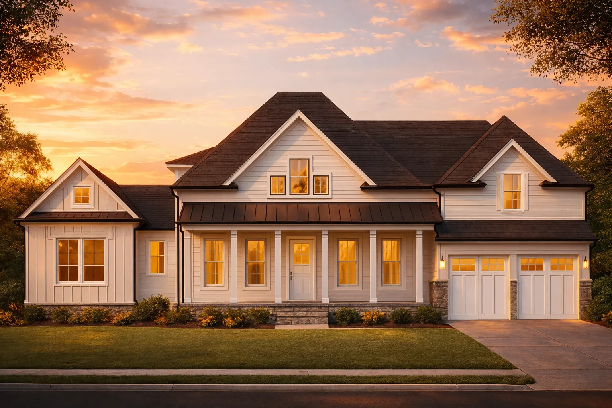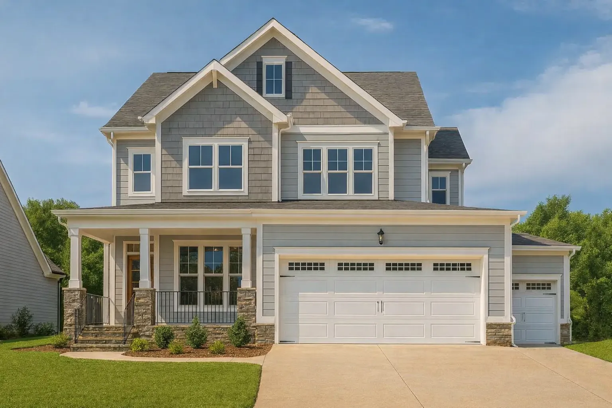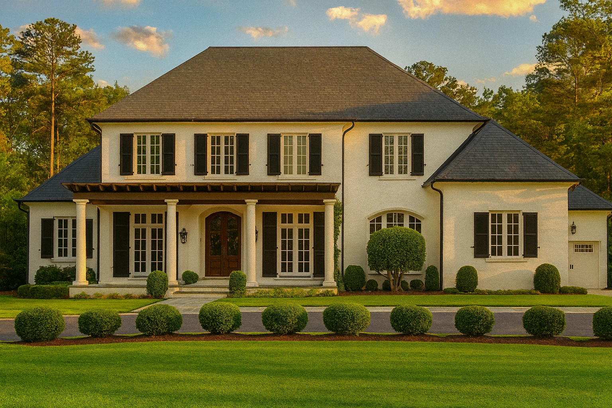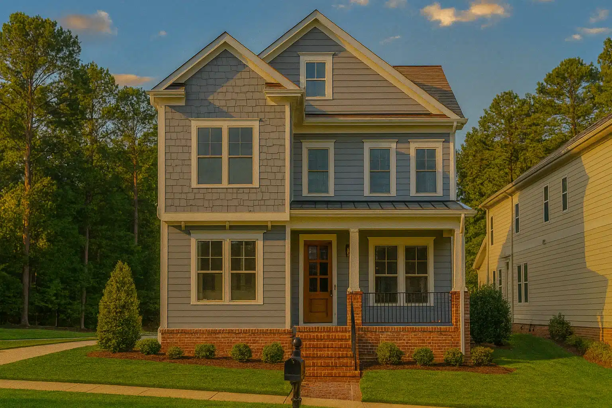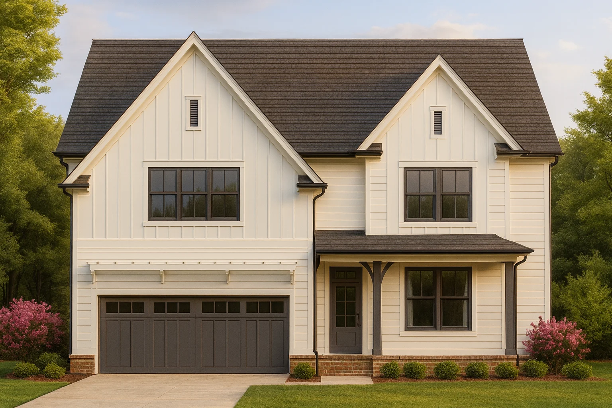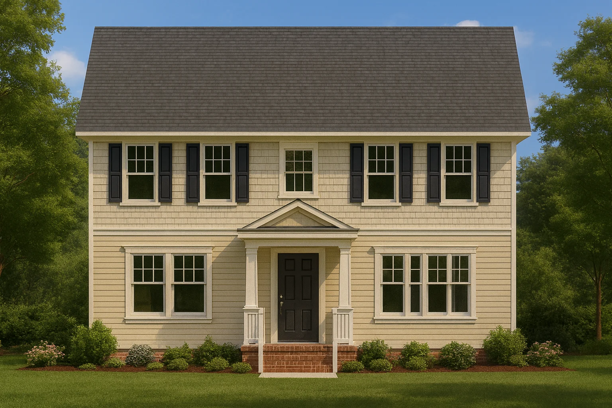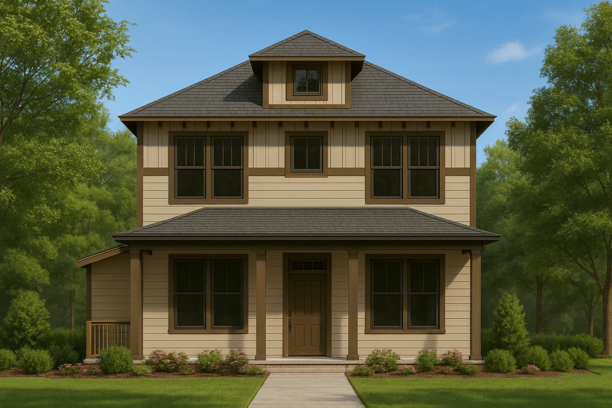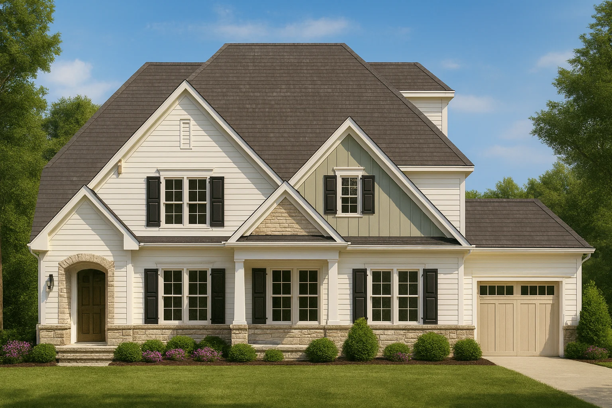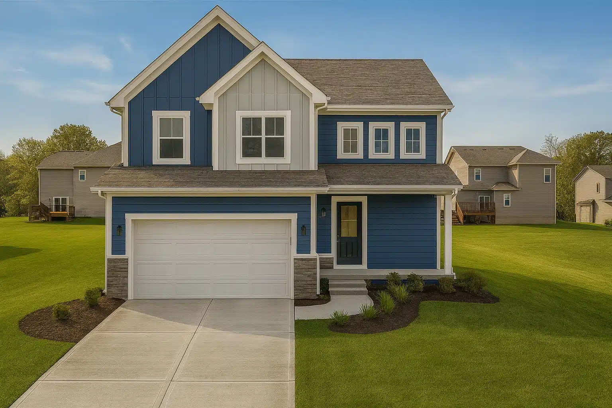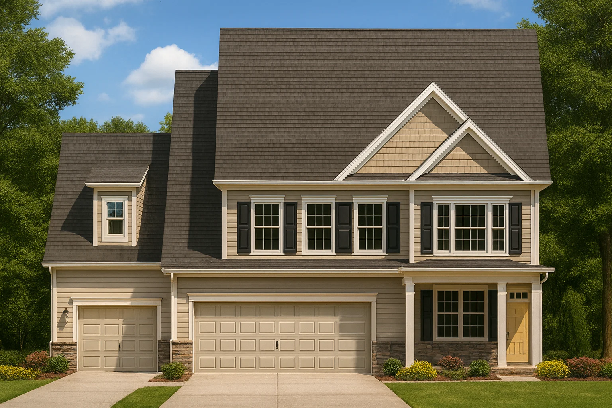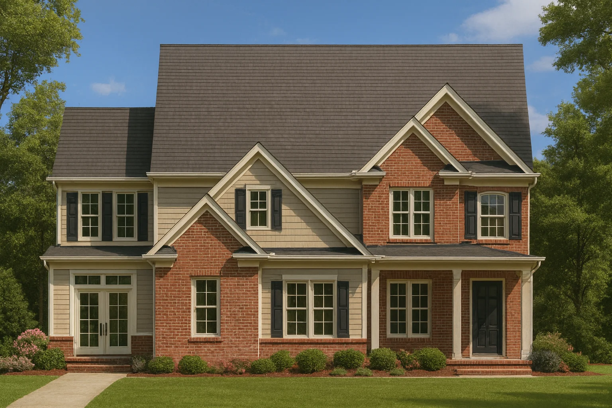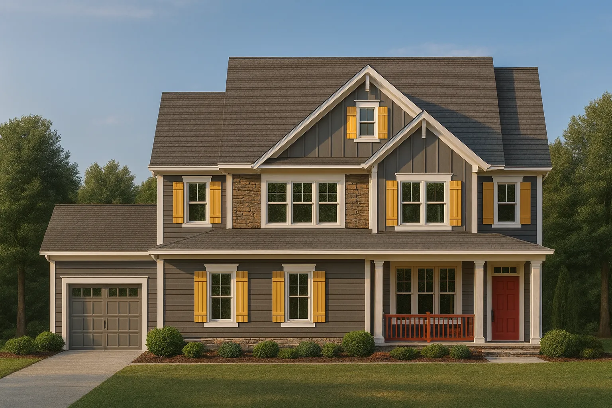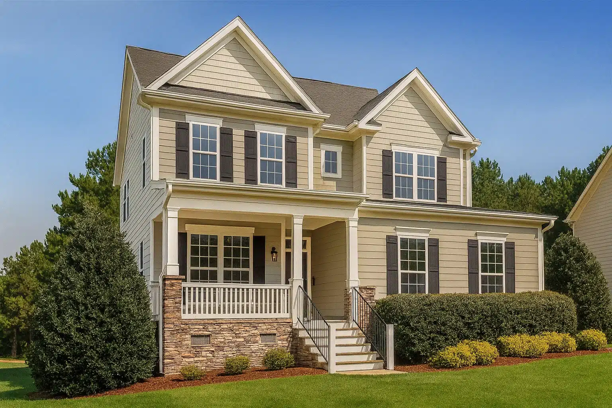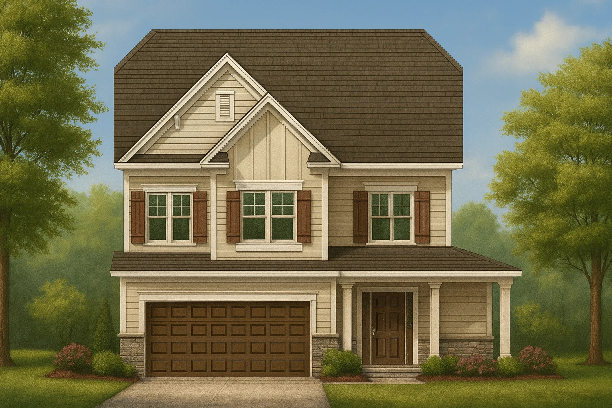Upstairs Laundry Room
Find the perfect house plan. For less.
Search Plans
Contact Us
Upstairs Laundry Room
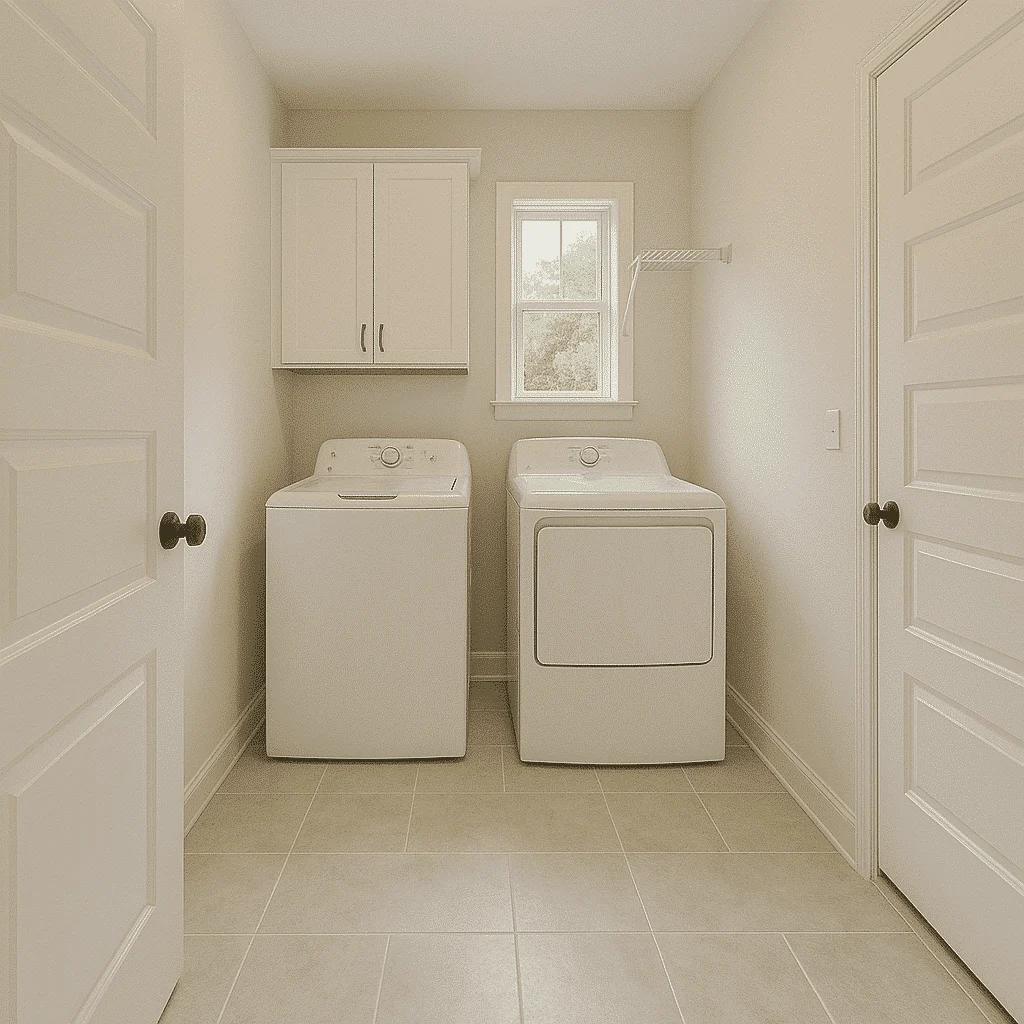
Explore our House Plans with Upstairs Laundry Room, designed for ultimate everyday convenience. Perfect for two-story homes, these layouts place the laundry area near bedrooms—minimizing steps, streamlining routines, and making laundry day less of a chore. Whether you’re building for a busy family or planning ahead for aging in place, these designs bring smart functionality to modern living. House Plans with Upstairs Laundry Room
Benefits:
…
continued…
ueprints & CAD Files – Delivered with every plan Most plans in this collection pair the upstairs laundry room with an owner’s suite on the main floor or group all bedrooms upstairs for even more efficiency. You’ll find styles like Contemporary, Modern Farmhouse, and Colonial that feature dedicated laundry zones with optional folding space, storage cabinets, or utility sinks. Many plans also include bonus rooms or flex spaces on the upper level. Why choose an upstairs laundry room? Do upstairs laundry rooms create noise issues? Can I include folding space or cabinets? Can I convert an upstairs closet into a laundry space? Browse our House Plans with Upstairs Laundry Room to discover smart, family-friendly designs that simplify everyday living. Similar Collections:
FAQs
It’s more convenient when bedrooms are on the second floor, making laundry quicker and easier.
Most are designed with soundproofing and are located away from bedrooms to reduce disruption.
Yes—many plans feature full laundry rooms with folding counters, shelves, and optional utility sinks.
Absolutely. Many designs allow flexibility for closet-to-laundry conversions or stacked washer/dryer units.



