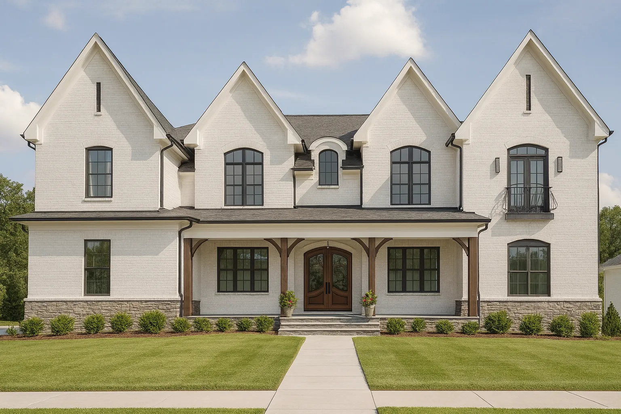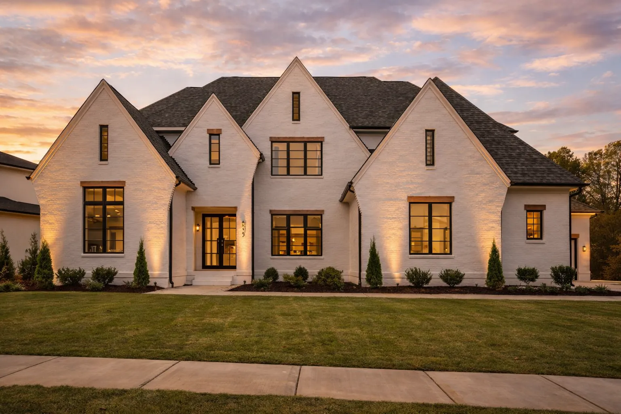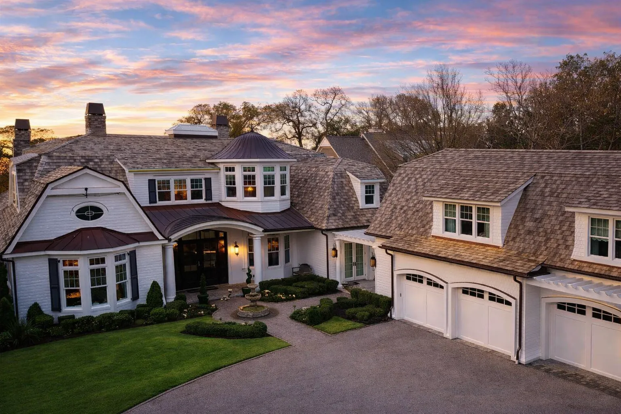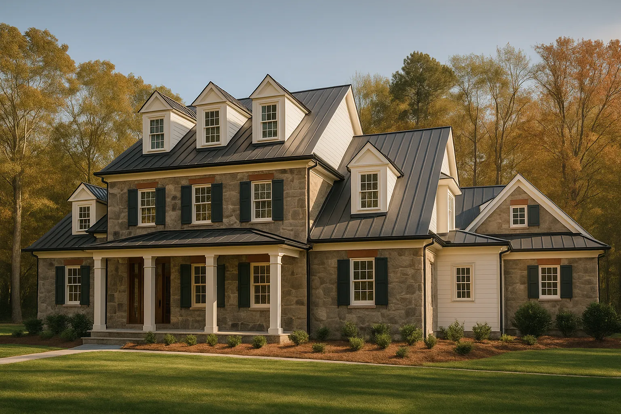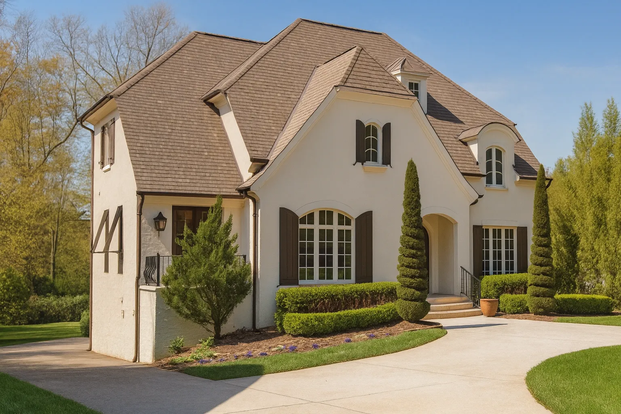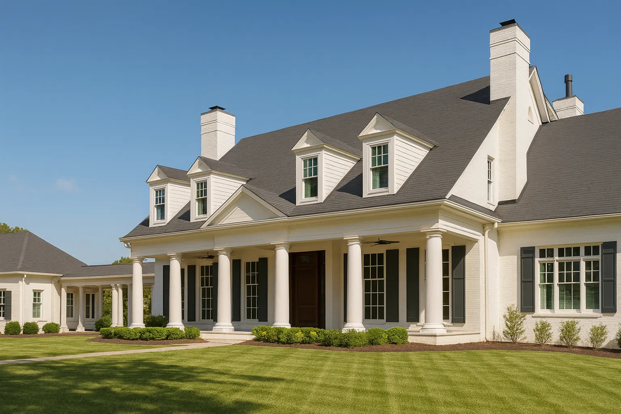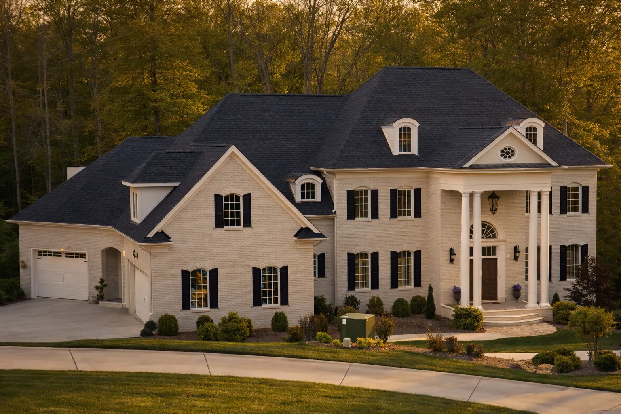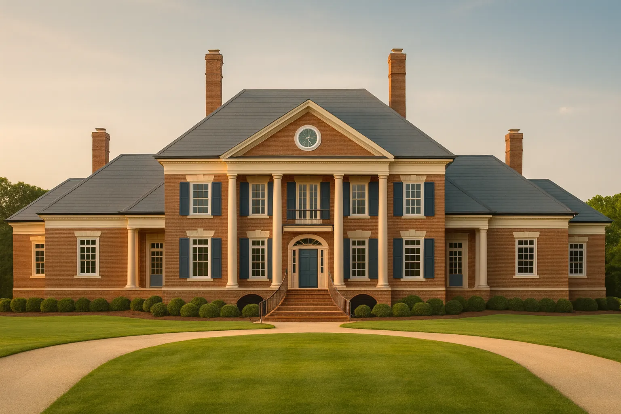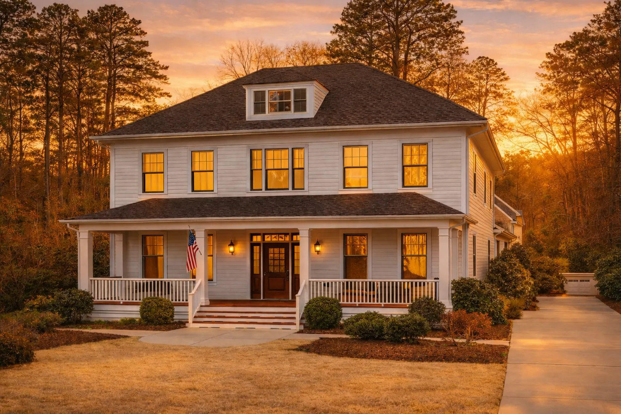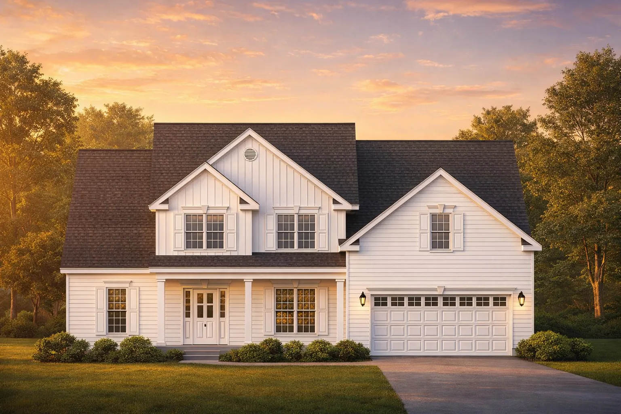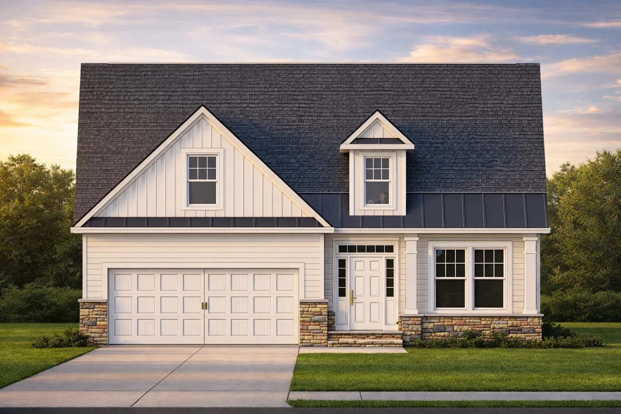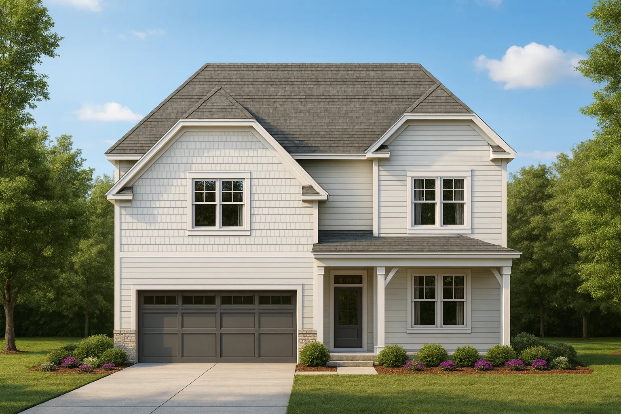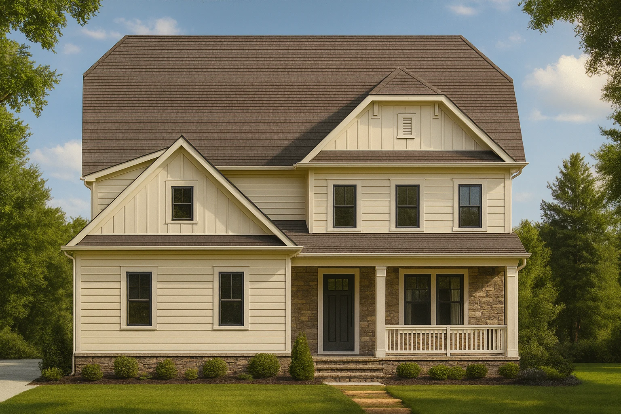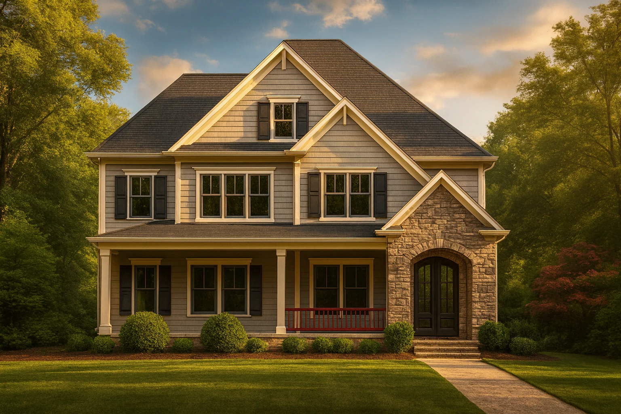Luxury
Find the perfect house plan. For less.
Search Plans
Contact Us
Luxury
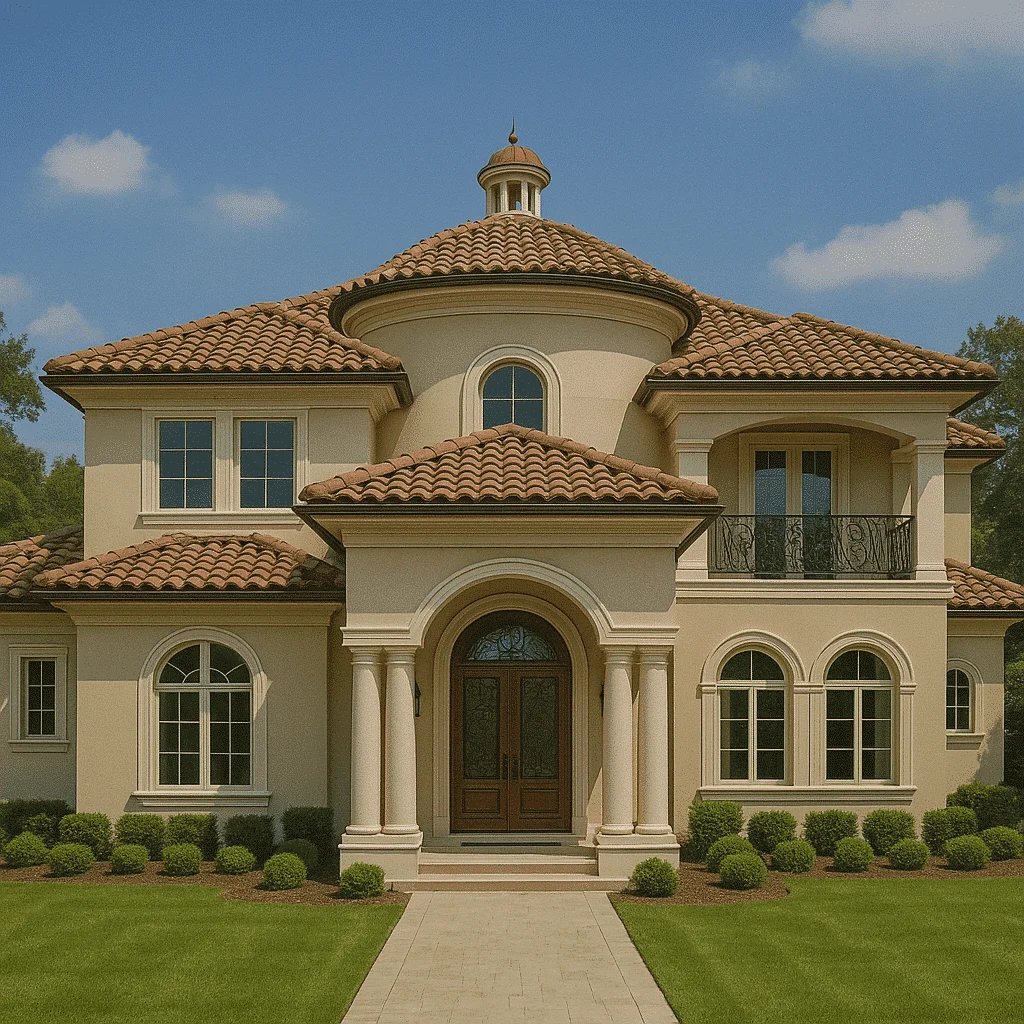
Explore our Luxury House Plans, designed for homeowners who want refined living, grand spaces, and top-tier amenities. These plans showcase architectural elegance, premium materials, and thoughtful layouts that emphasize comfort, privacy, and prestige. Whether you’re building your dream estate or a high-end vacation home, our collection delivers elevated design with no compromises.Luxury House Plans
Benefits:
…
continued…
s – Included and ready for modification Our luxury floor plans often include expansive main-level owner’s suites, dual staircases, multiple home offices, and recreation rooms. You’ll also find elevators, multi-car garages, and sprawling outdoor living spaces with outdoor kitchens, fireplaces, and pools. Styles range from French Country to Modern and Mediterranean, each with impressive curb appeal and luxurious interiors. How big are luxury home plans? Do luxury homes come with guest suites? Can I modify a luxury house plan? Are these homes suitable for sloped or scenic lots? Browse our Luxury House Plans today and experience high-end living through thoughtfully crafted architectural design.Similar Collections:
FAQs
They typically start at 3,500 square feet and can exceed 10,000+, with extensive room options and upscale finishes.
Yes—many plans include guest quarters, in-law suites, or even private apartments.
Absolutely. All luxury plans can be customized to match your lifestyle, lot, and preferences.
Yes—many luxury plans include walkout basements, rooftop decks, or expansive balconies to maximize views.



