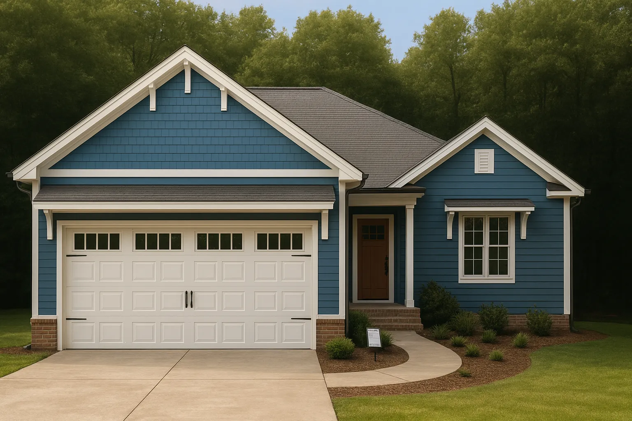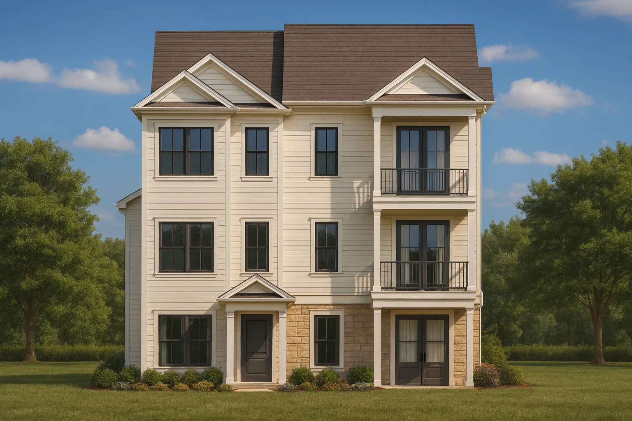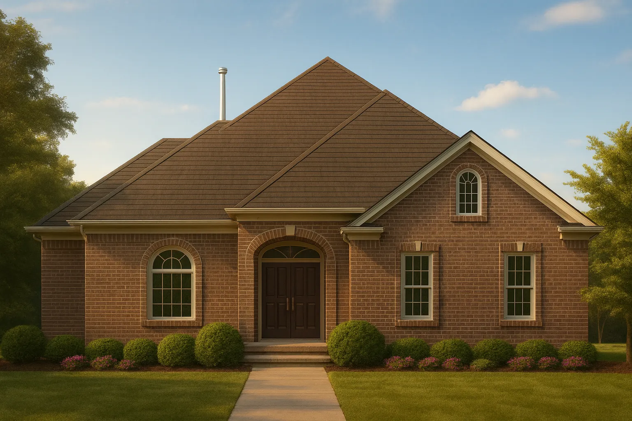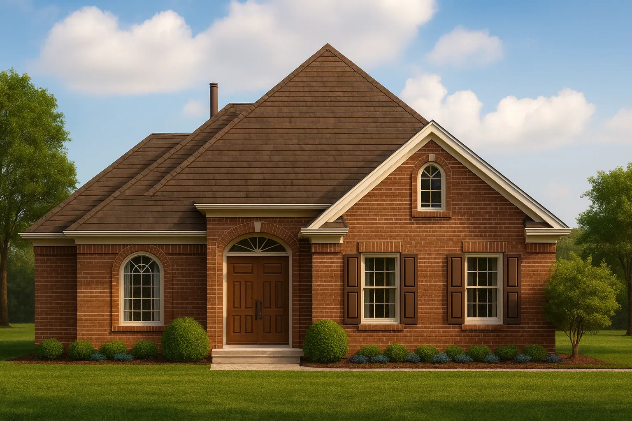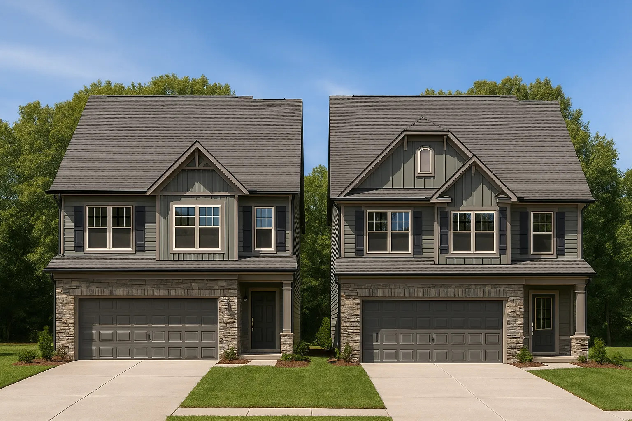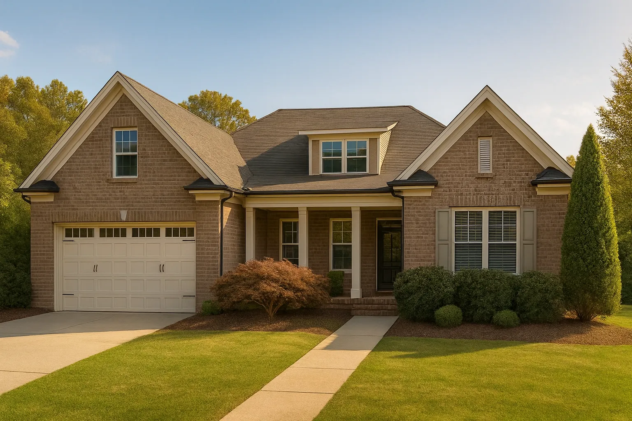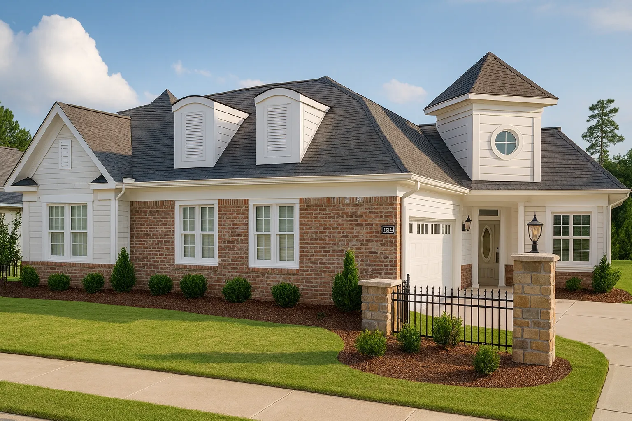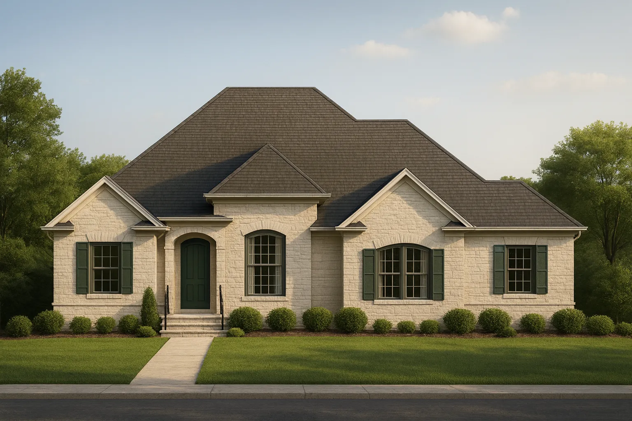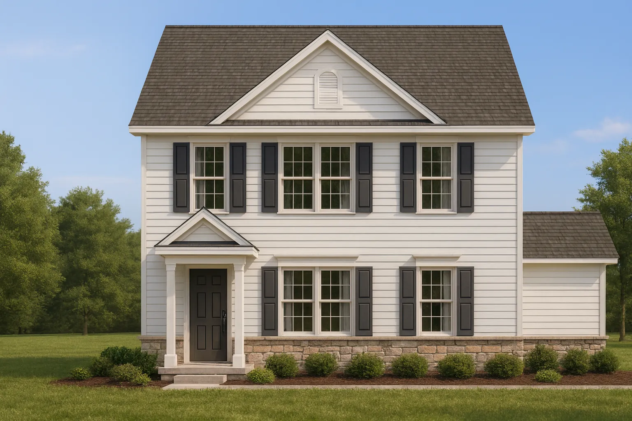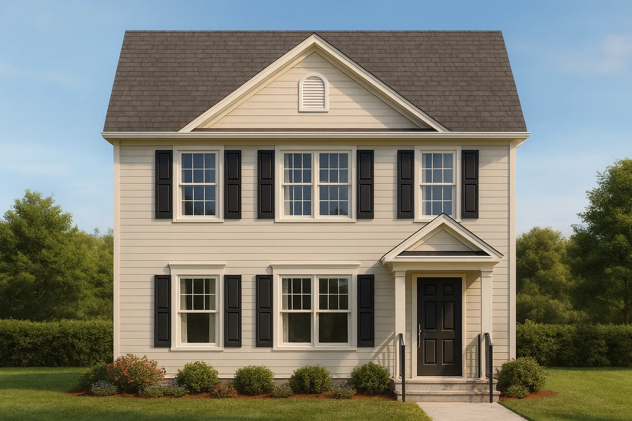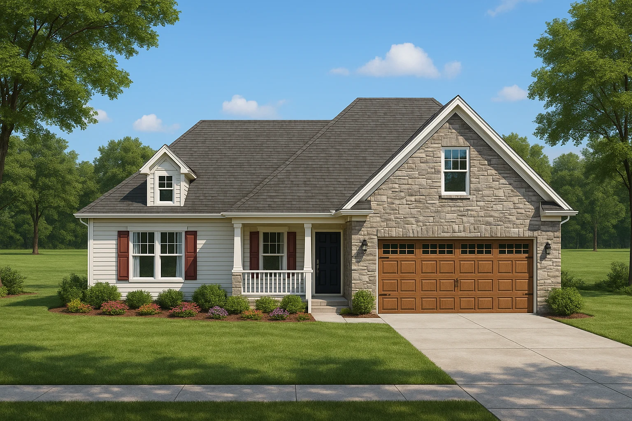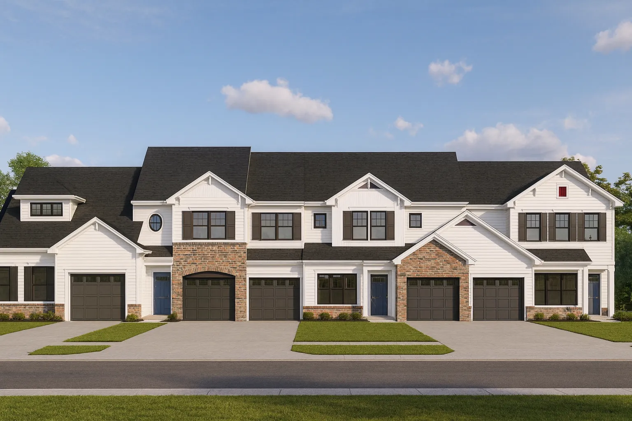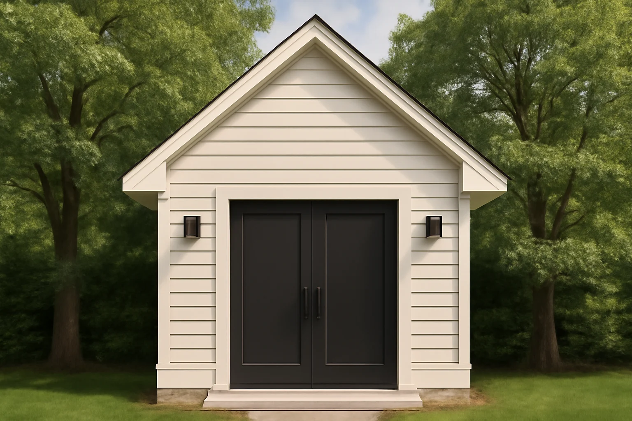Modern Suburban Designs
Find the perfect house plan. For less.
Search Plans
Contact Us
Modern Suburban Designs
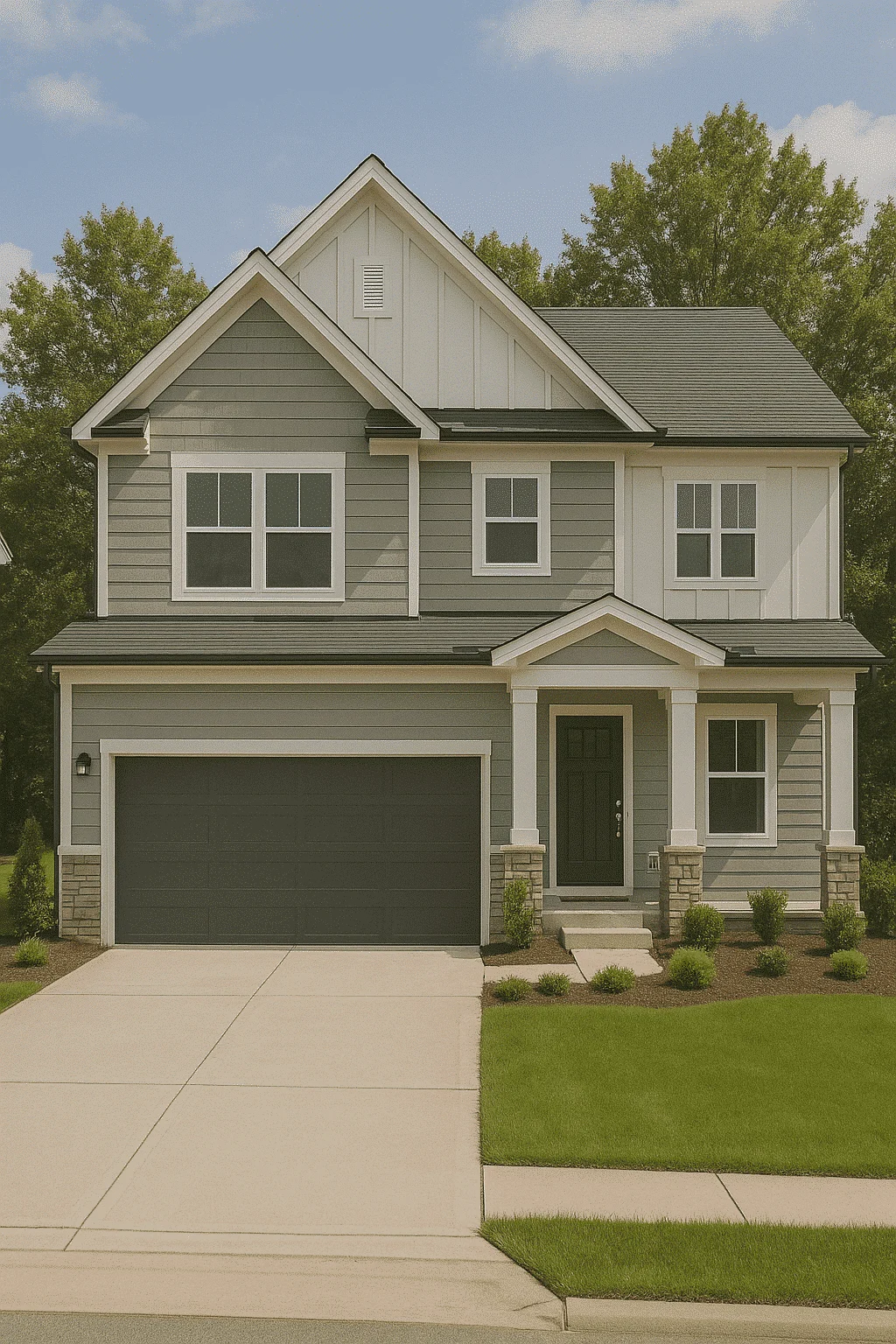
Explore our Modern Suburban House Plans—crafted for today’s families who want clean, contemporary design with neighborhood-friendly curb appeal. These homes combine sleek lines and open interiors with practical features like mudrooms, garages, and flexible living spaces. Whether you’re building in a new development or a quiet cul-de-sac, these plans balance modern comfort with timeless functionality.Modern Suburban House Plans
Benefits:
…
continued…
eprints & CAD Files – Included for permitting and modifications Modern Suburban homes often feature main-level owner’s suites, open living areas, and generous kitchens with islands and walk-in pantries. Exteriors blend modern materials with gable roofs, brick accents, and clean lines. These designs are perfect for growing families, multigenerational households, or anyone seeking a fresh take on suburban living with an efficient and stylish footprint. What defines a Modern Suburban house plan? Are Modern Suburban plans good for families? Can these homes fit small or narrow lots? Are Modern Suburban homes customizable? Browse our Modern Suburban House Plans to find a fresh, functional design that fits perfectly into your neighborhood lifestyle.Similar Collections:
FAQs
It blends contemporary interiors with a familiar suburban exterior—think open layouts, clean lines, and practical room arrangements.
Yes—they’re built with daily life in mind, offering mudrooms, flex spaces, and multiple bedrooms.
Many plans are designed for 40–60 ft wide lots, perfect for most suburban developments.
Absolutely—all plans can be modified to suit your lot, preferences, or specific needs.



