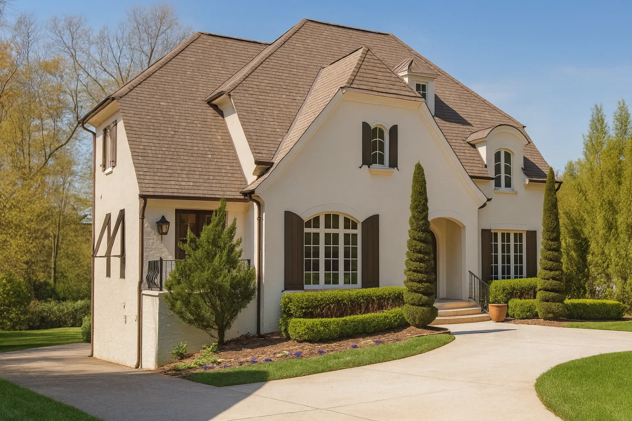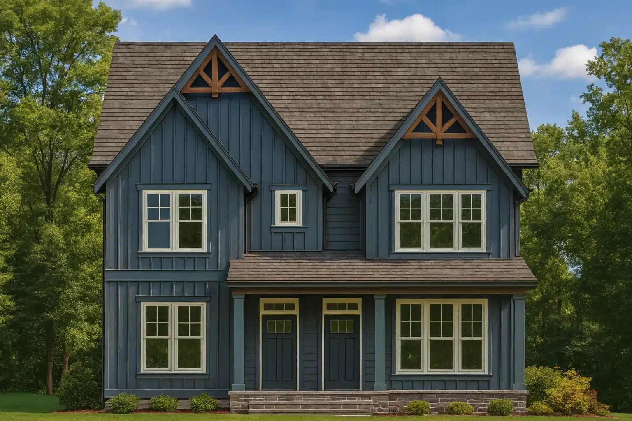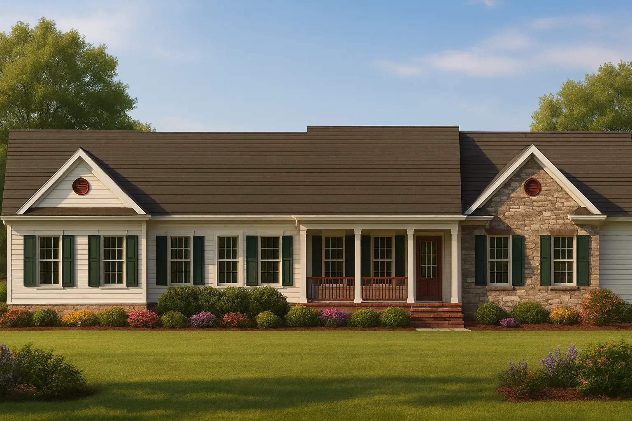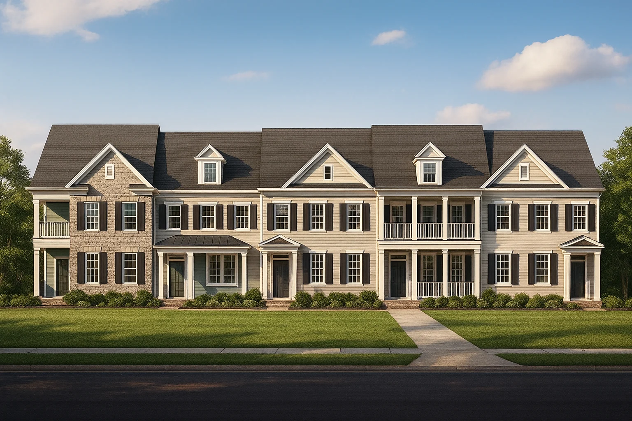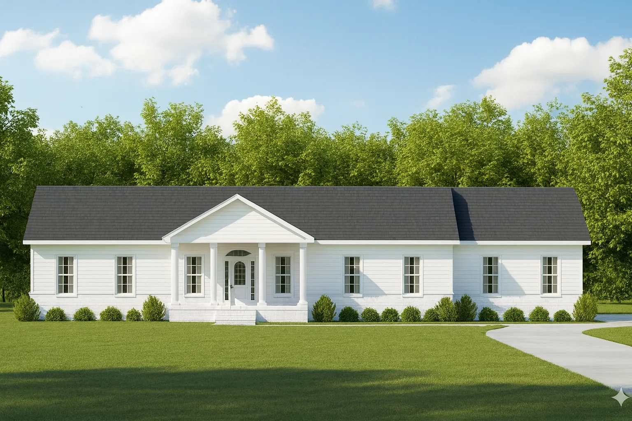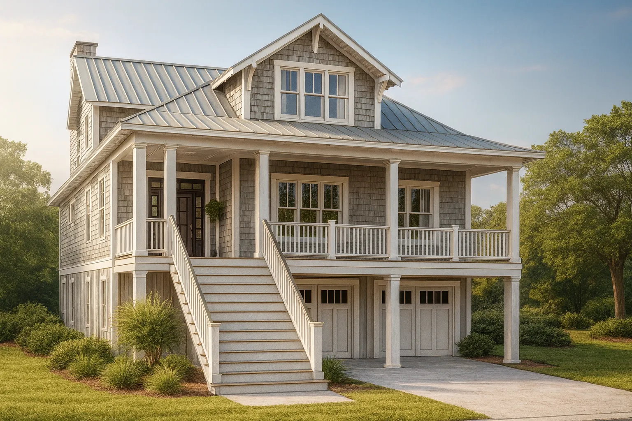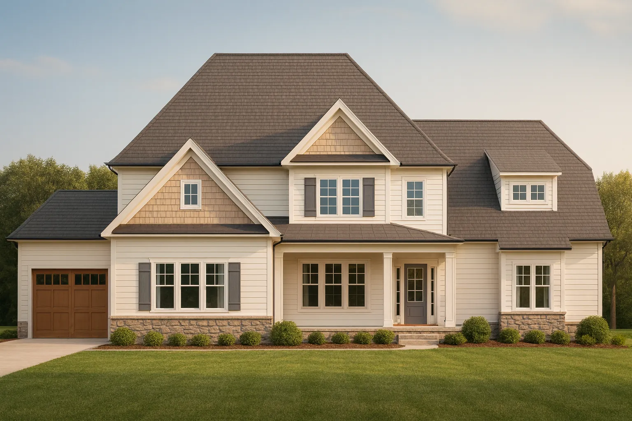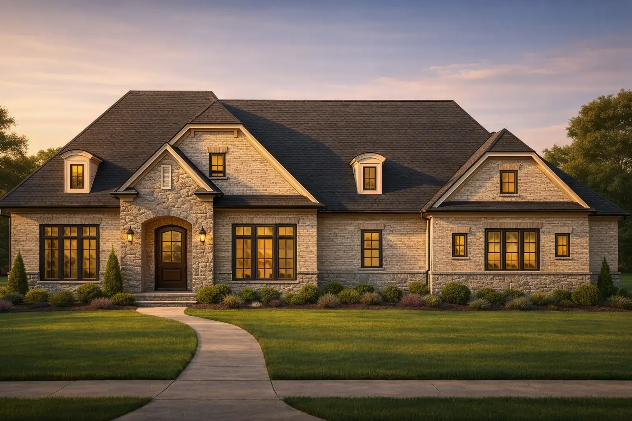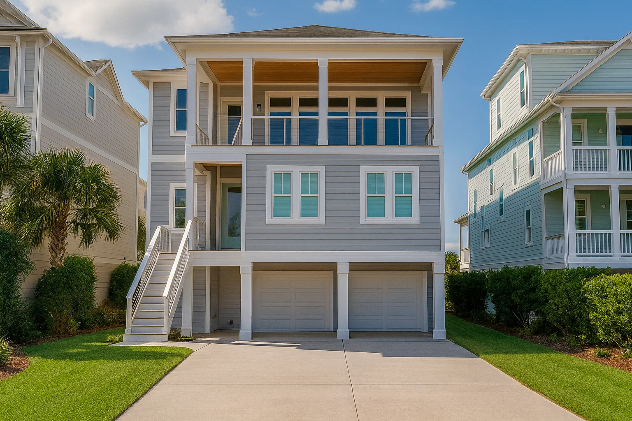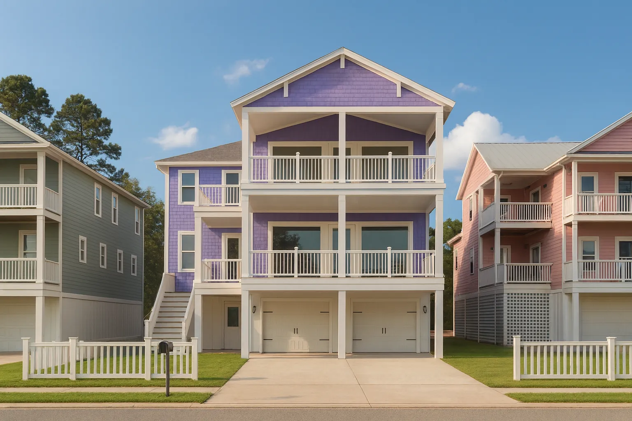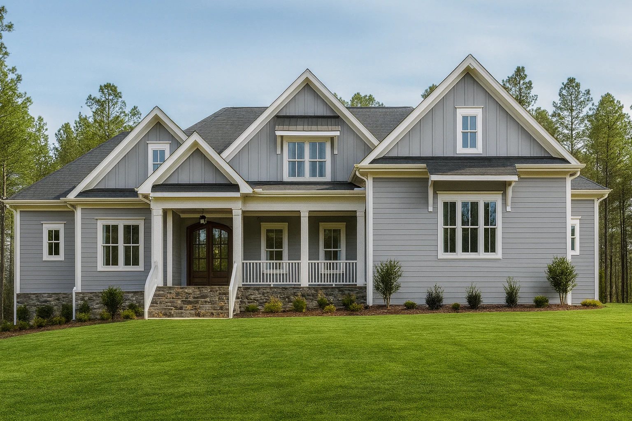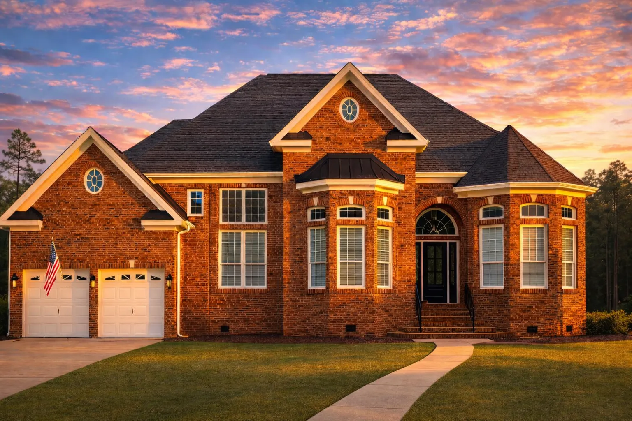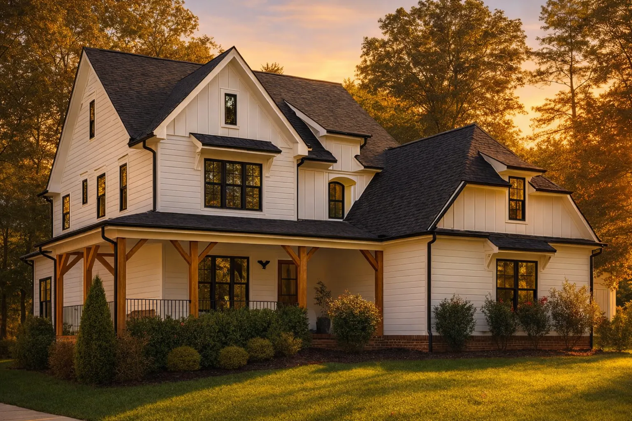Rear Entry
Find the perfect house plan. For less.
Search Plans
Contact Us
Rear Entry

Our Rear Entry collection features home plans with garages or main entrances positioned at the back of the property, offering enhanced curb appeal and a cleaner front façade. This layout is ideal for alley-access lots, urban neighborhoods, and communities that prioritize an attractive streetscape. Rear Entry
Benefits:
…
continued…
trong> – Included with every plan Rear entry designs often pair with courtyards, detached garages, or welcoming front porches to create a warm, inviting exterior. This setup is especially popular in planned communities with walkable streets and shared green spaces. What is a rear entry home? Do rear entry garages reduce street noise? Are rear entry homes only for urban areas? Browse our Rear Entry collection today and find a home plan that combines curb appeal, functionality, and smart lot use. Similar Collections:
FAQs
It’s a home design where the garage or main entry is located at the back, typically accessed from an alley or rear driveway.
Yes—placing garages in the rear can help keep living spaces and front façades quieter.
No—they work well in suburban and rural communities that prioritize a clean front façade.



