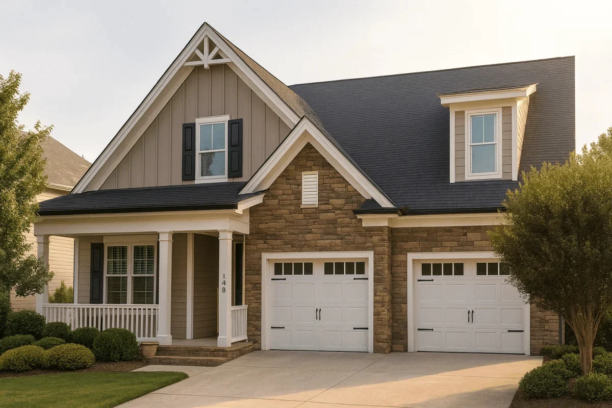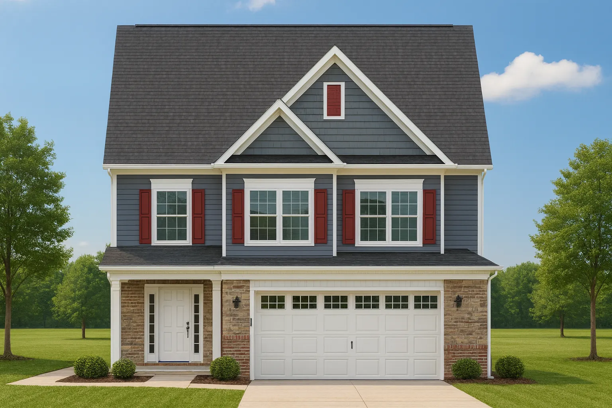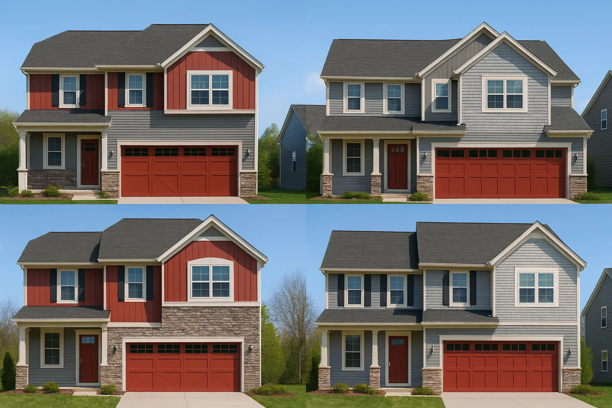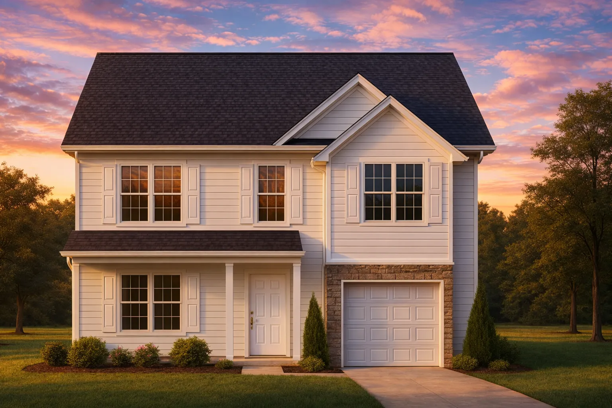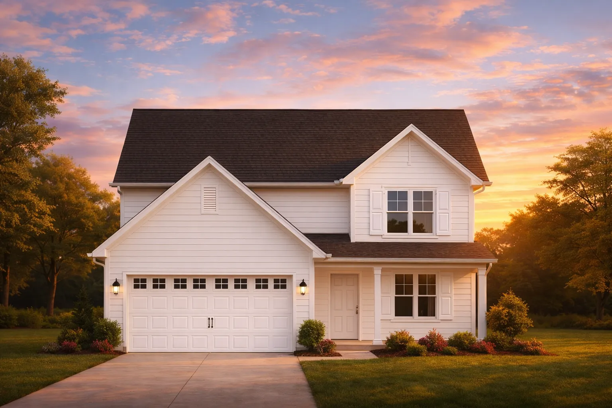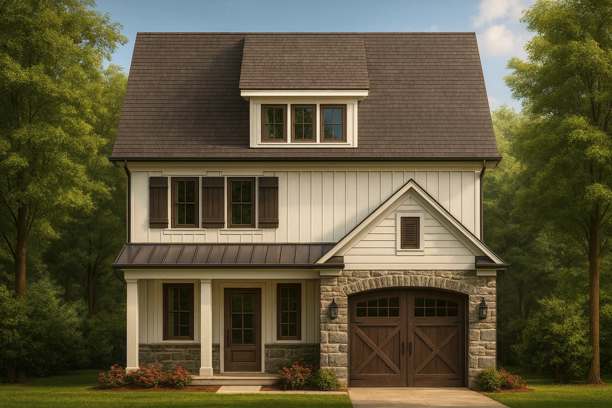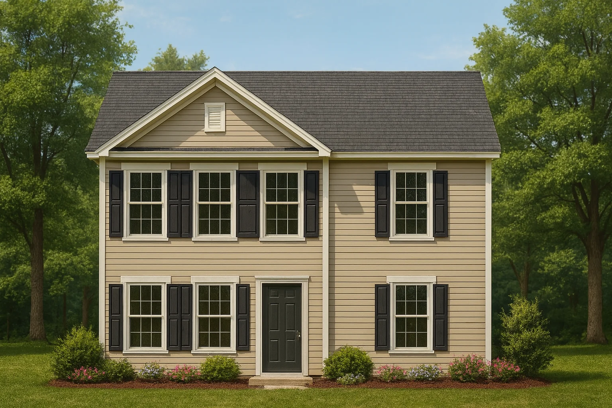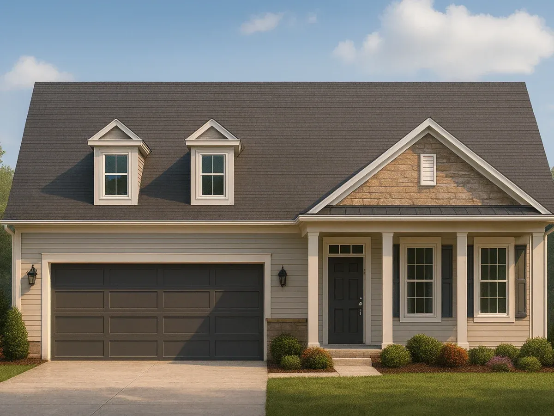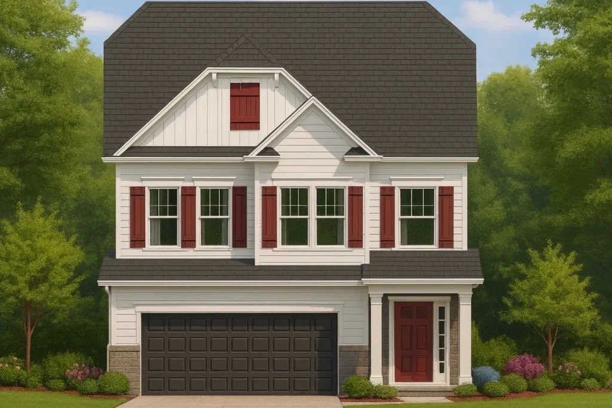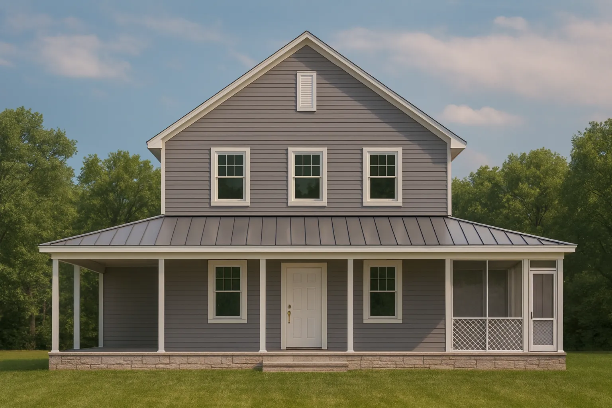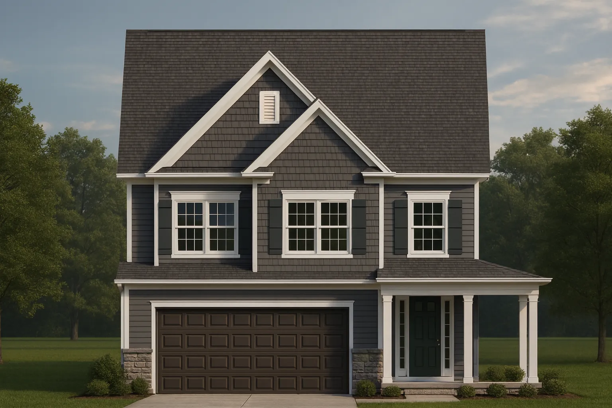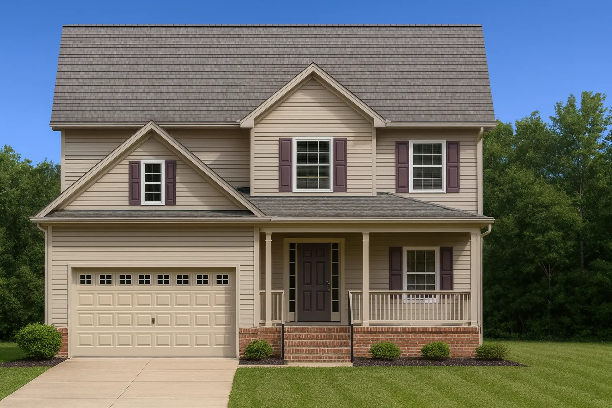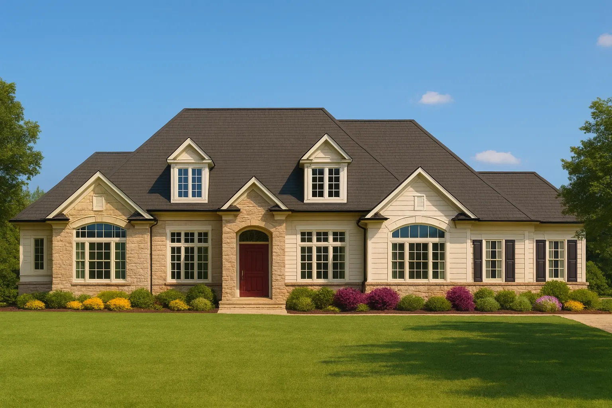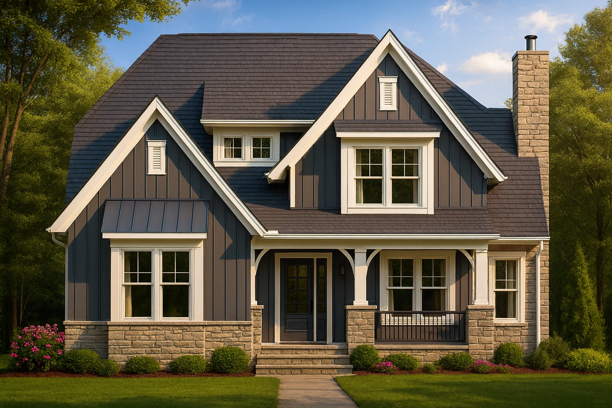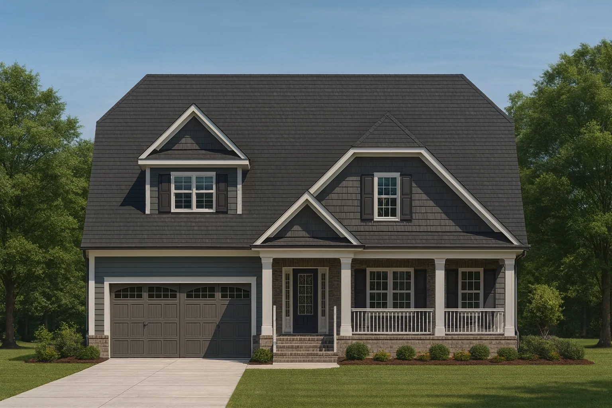Starter Home
Find the perfect house plan. For less.
Search Plans
Contact Us
Starter Home
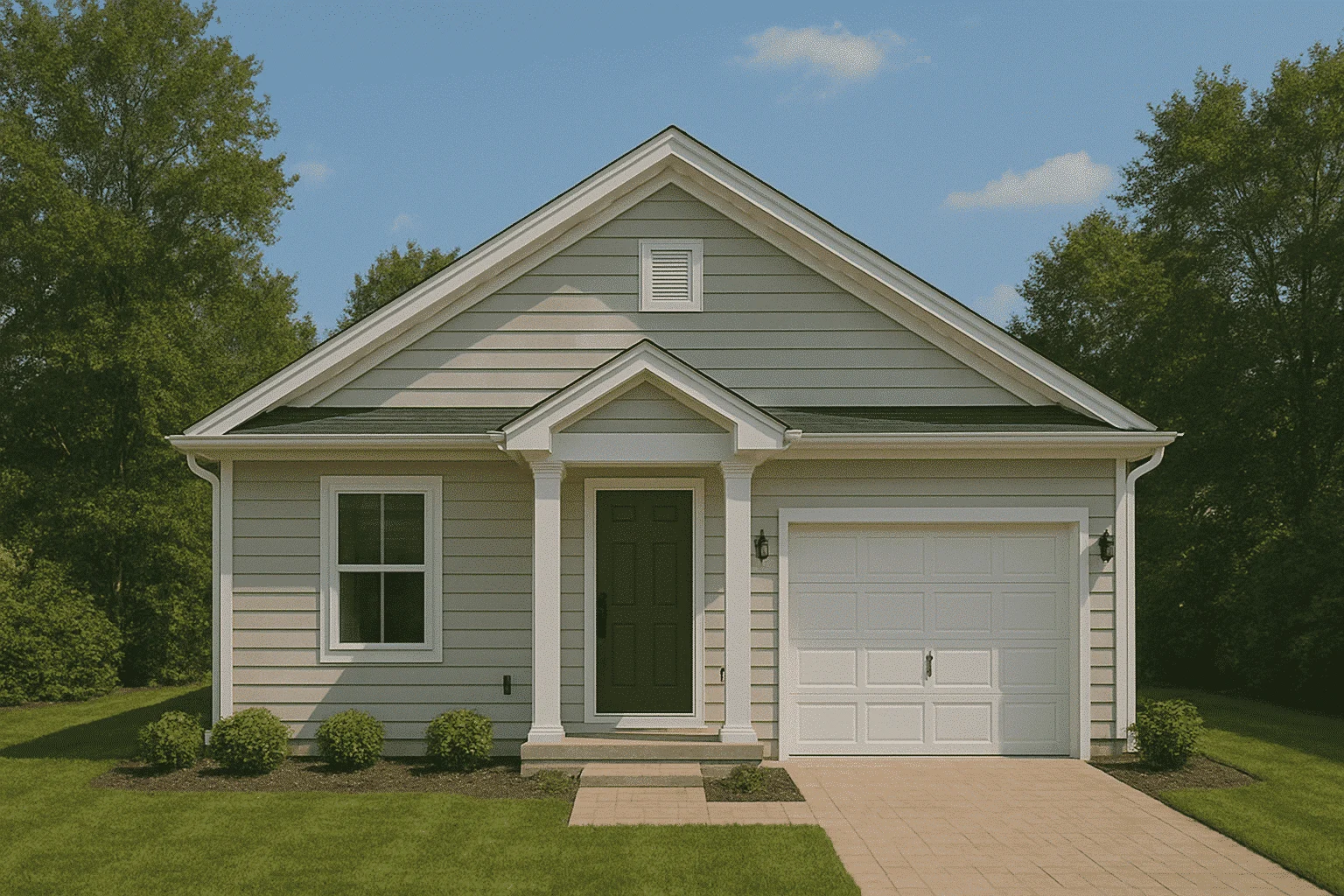
Explore our Starter Home Plans—ideal for first-time buyers, young families, and anyone seeking stylish, affordable homeownership. These thoughtfully designed layouts focus on simplicity, efficiency, and smart space usage, making them the perfect entry point into the housing market without compromising comfort or function.Starter Home Plans
Benefits:
…
continued…
trong> – Compliant with local building codes Starter homes typically offer 2–3 bedrooms, open-concept living areas, and practical features like kitchen islands, walk-in closets, or attached garages. Styles include Bungalow, Classic Suburban, and Modern Suburban, all built for affordability and flexibility. Many include options like covered front porches, laundry rooms, and expandable layouts to grow with you. What qualifies as a starter home? Can I customize a starter home plan? Are these homes good for small lots? Do starter homes include garages or porches? Browse our Starter Home Plans and take the first step toward homeownership with a design that fits your budget and your lifestyle.Similar Collections:
FAQs
Typically smaller, budget-friendly homes with 1,000–1,600 sq ft, designed for first-time homeowners.
Yes—all plans are fully customizable to meet your space, layout, or finish preferences.
Absolutely. Many are under 40–50 feet wide and designed for urban or narrow sites.
Yes—many offer one-car garages, carports, or charming porches to add function and curb appeal.



