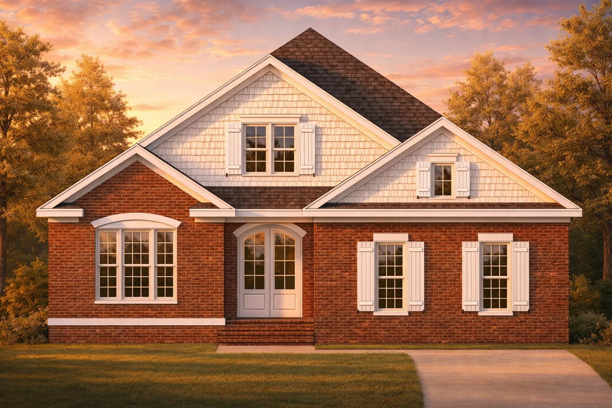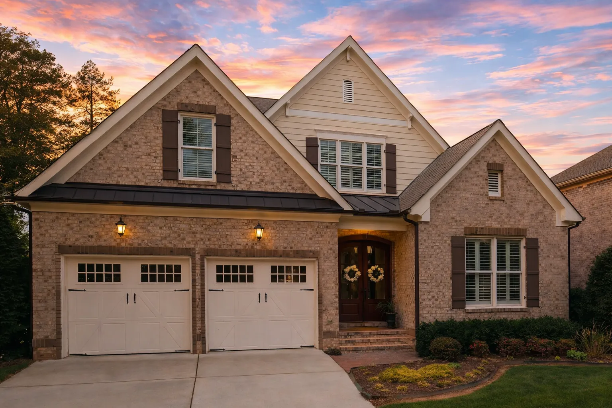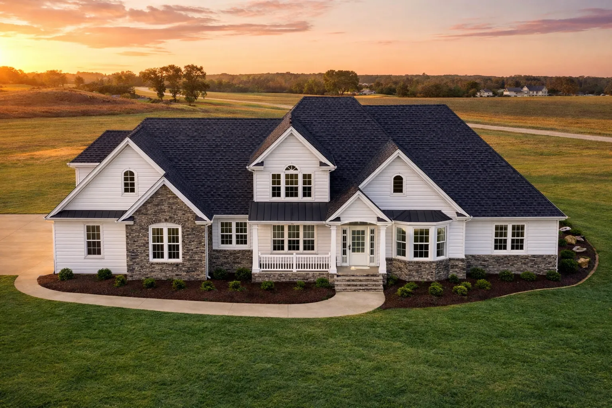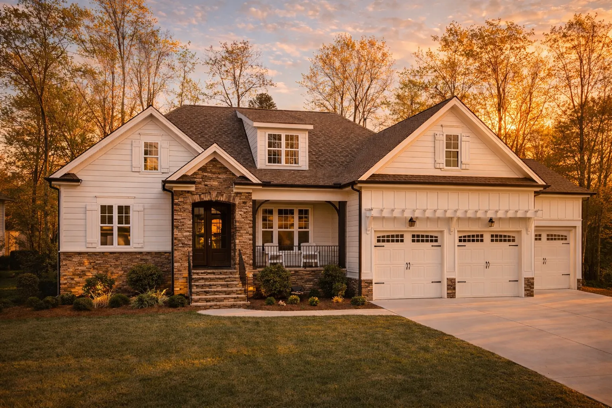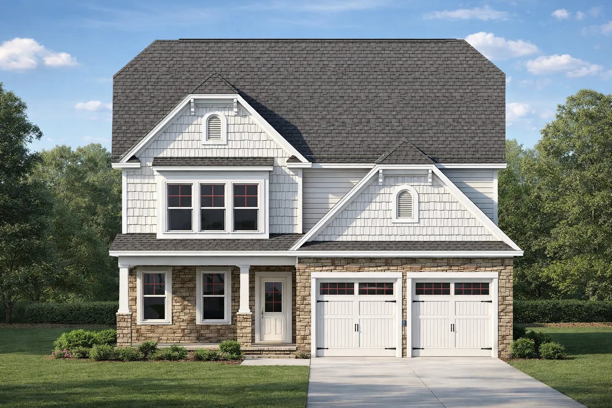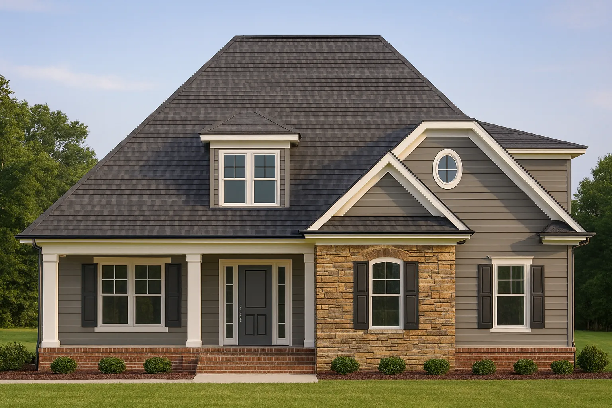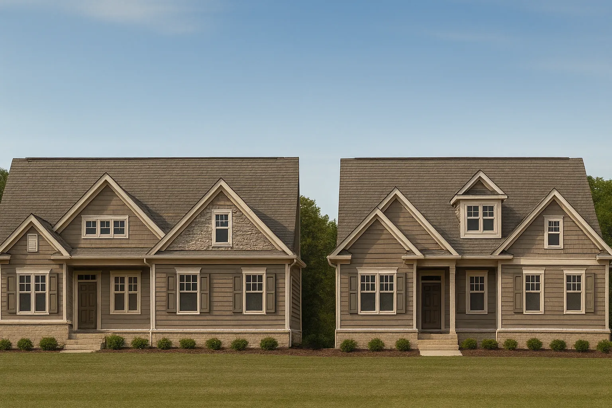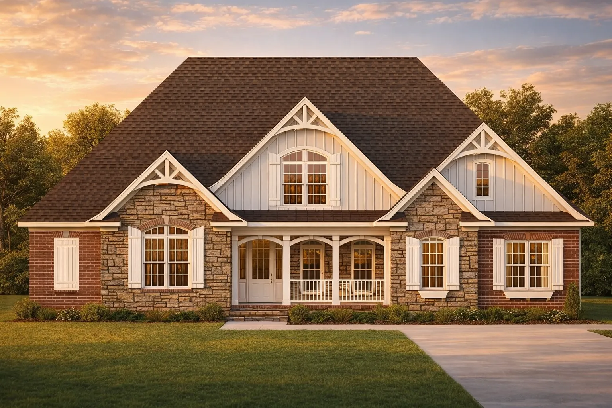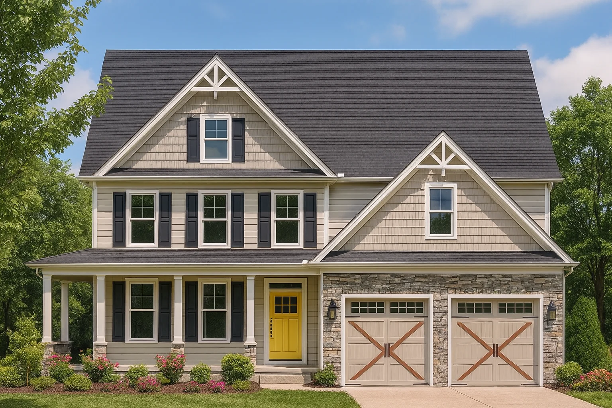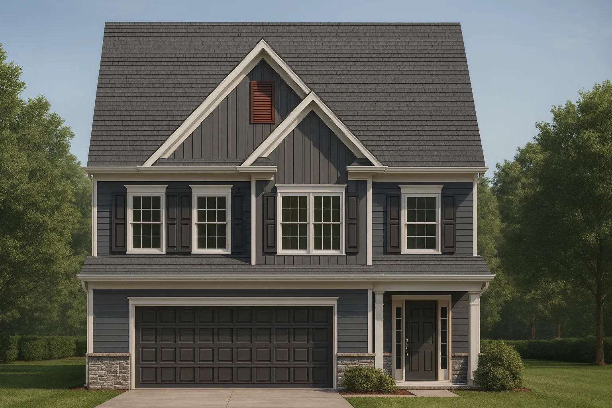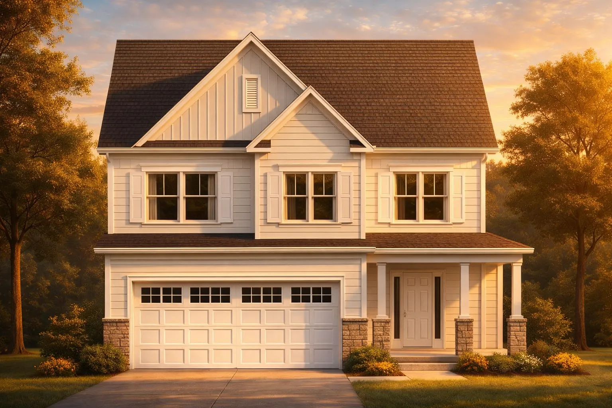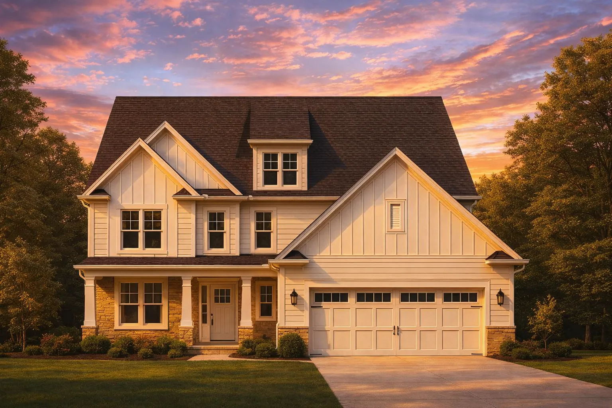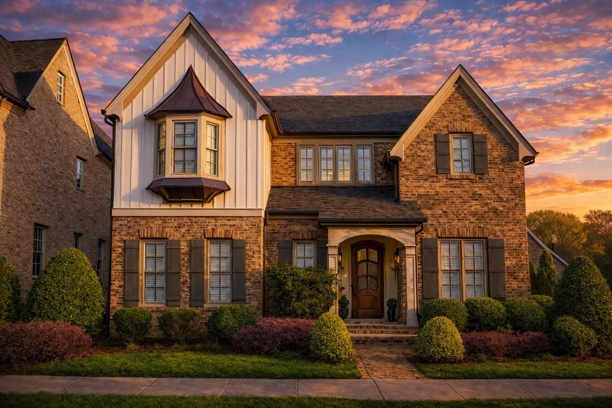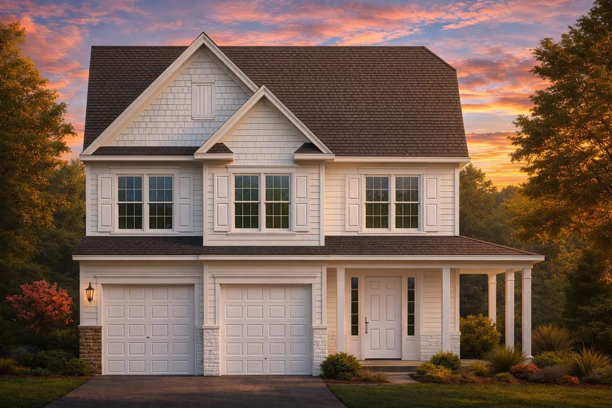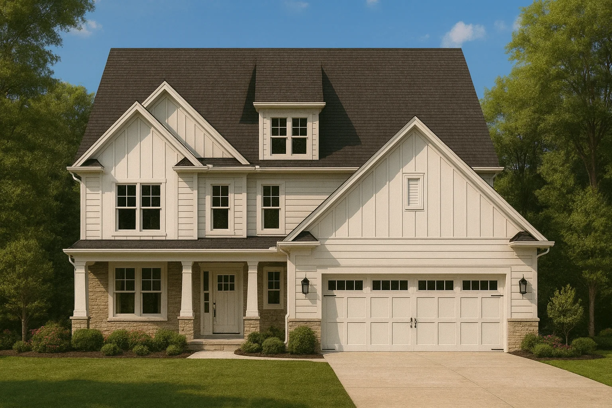European House Plans – 1000’s of Elegant Designs Inspired by Old World Architecture
Explore Floor Plans with Stone Facades, Arched Windows, and Timeless European Charm
Find Your Dream house
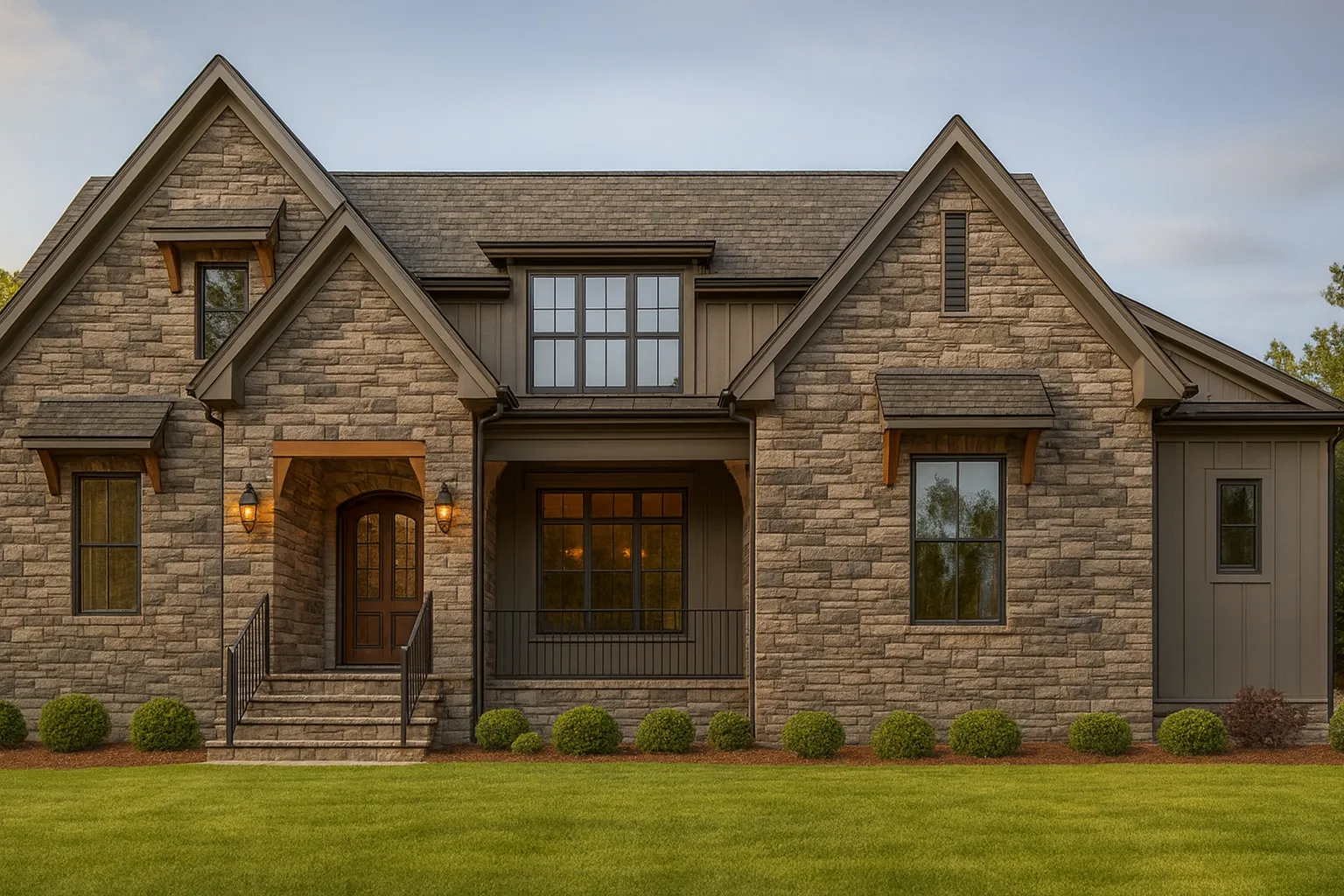
What Defines a European House Plan?
European house plans are distinguished by their graceful proportions, steep rooflines, arched windows, and ornate exterior details. They typically incorporate brick, stone, or stucco facades, giving them a timeless, established appearance. These homes often feature:
- Steeply pitched, multi-gabled roofs
- Arched transoms and dormer windows
- Symmetrical floor layouts
- Wrought-iron balconies and railings
- Courtyards, terraces, and loggias
Inside, European home designs prioritize flow and function. Open kitchens, formal dining areas, libraries, and luxurious master suites are common. Many also include features like courtyards, fireplaces, and grand staircases for a truly regal atmosphere.
Types of European House Plans
The term “European” encompasses a wide array of substyles. Here are a few favorites:
1. French Country House Plans
These plans embrace rustic charm with stone or brick siding, tall windows with shutters, and gentle roof pitches. Inside, exposed wood beams and soft, neutral palettes dominate the interiors. Explore related designs like the French Traditional Farmhouse.
2. Tudor-Style House Plans
Tudor house plans are immediately recognizable for their half-timbered exteriors and steep, cross-gabled roofs. Interiors often include cozy nooks and arched doorways, making them both stately and inviting. See more in our Tudor house plans collection.
3. Mediterranean House Plans
Drawing influence from Spain and Italy, these European-inspired homes feature stucco exteriors, red-tile roofs, and open courtyards. Ideal for warmer climates, these homes promote indoor-outdoor living. Browse our complete Mediterranean house plans.
4. Georgian and Classical House Plans
Georgian and classical styles emphasize symmetry and formality. Think columns, dormers, and balanced window placement. These homes exude permanence and grace. For timeless elegance, view our Georgian and Classical house plans.
Key Benefits of Choosing a European House Plan
- Timeless curb appeal: Stone facades and arched windows stand out from modern cookie-cutter builds.
- Architectural integrity: These plans are rooted in historical accuracy while meeting modern building standards.
- Luxurious living: High ceilings, expansive kitchens, and elegant details offer an elevated lifestyle.
- Wide design range: From compact villas to massive estate-style houses, European designs come in all sizes.
Each plan at My Home Floor Plans includes fully editable CAD files, a PDF blueprint, and an unlimited-build license. We also offer free foundation changes and structural engineering included—features you won’t find on other sites.
Popular Features in European House Plans
Most European-style floor plans include rich detail both inside and out. Look for these premium features:
- Ultimate kitchens: View our Ultimate Kitchen Designs with butler pantries and island seating
- Grand foyers: Two-story entryways with open staircases and chandelier-ready ceilings
- Formal dining spaces: Ideal for entertaining with built-in niches and coffered ceilings
- Private courtyards: See plans with outdoor courtyards and covered porches
- Oversized garages: Including oversized garage plans or options with cart bays and workshops
Why Choose MyHomeFloorPlans.com?
Unlike many competitors, we offer:
- CAD + PDF files included with every purchase
- Unlimited builds—build once or build a portfolio
- Free foundation changes (crawlspace, slab, basement)
- Built-in structural engineering for better accuracy and compliance
- All designs created after 2008 and field-tested
You’re not just buying a set of blueprints—you’re investing in a complete house-building solution.
Related Collections to Explore
If you love European architecture, you may also enjoy:
- Victorian House Plans
- Classical House Plans
- Georgian House Plans
- Traditional House Plans
- French Traditional Farmhouse
Each of these styles shares design DNA with classic European architecture, allowing you to blend history and modern living seamlessly.
Ready to Build Your Dream House?
Whether you’re looking for an elegant retreat in the countryside or a stately estate in the suburbs, European house plans bring unmatched charm and sophistication to any setting. Browse 1000’s of stunning options at MyHomeFloorPlans.com and take the first step toward building your dream house.
And don’t forget to check out House Beautiful’s inspiration gallery for even more European home design ideas. (This is our outbound dofollow link.)
Frequently Asked Questions
What is a European house plan?
European house plans draw on architectural styles from across Europe, including French, English, and Mediterranean influences. They often feature stone or stucco exteriors, tall roofs, arched windows, and elegant interior details. Visit: https://myhomefloorplans.com/european-home-plans/
Are European house plans good for modern living?
Absolutely. While inspired by traditional styles, modern European house plans include open floor plans, smart home tech, energy efficiency, and luxury features suited for today’s lifestyle.
Do your European house plans include CAD files?
Yes! Every plan at MyHomeFloorPlans.com includes editable CAD files, full PDF sets, and an unlimited-build license. No hidden fees—what you see is what you get. Visit: https://myhomefloorplans.com/what-home-plans-include/
Can I customize a European house plan?
Yes. We offer free foundation changes and affordable modification services so you can tailor your plan to fit your land, climate, and family needs.
What’s the average cost to build a European-style home?
Costs vary depending on size, location, and finishes, but you can use our free cost-to-build tool for real-time estimates in over 430 U.S. markets.



