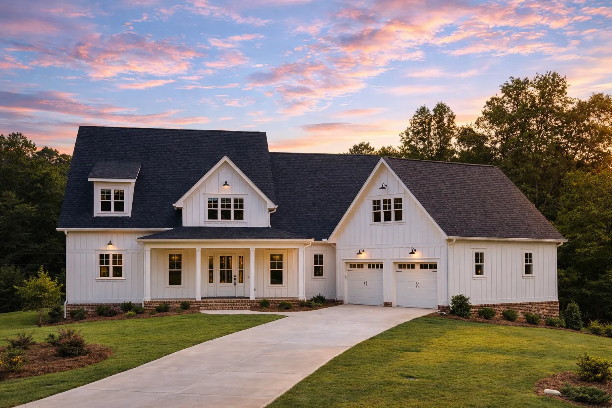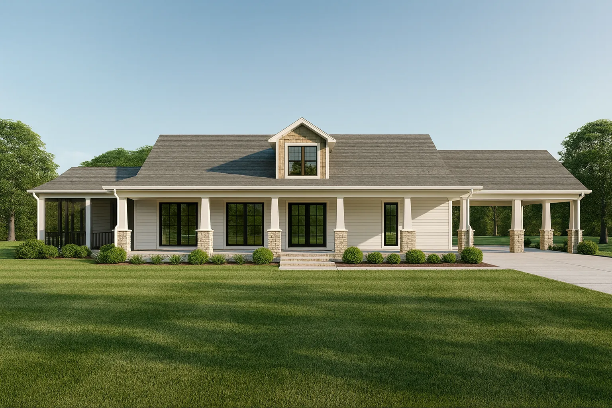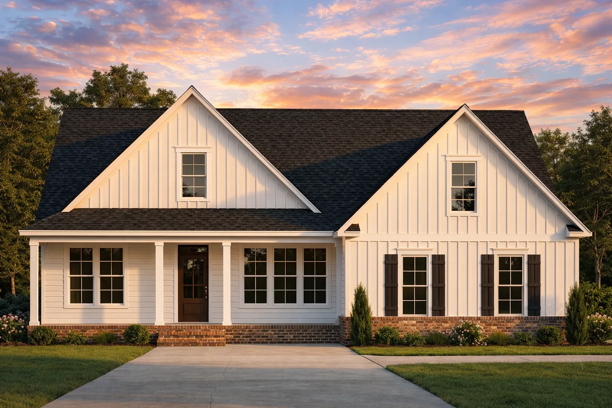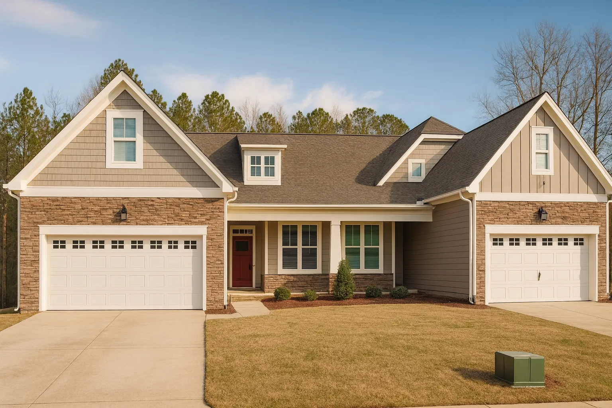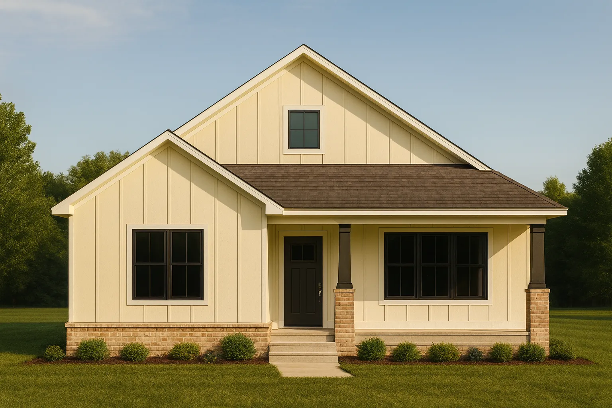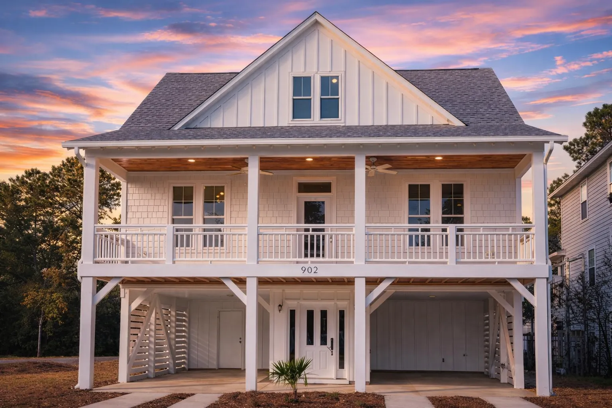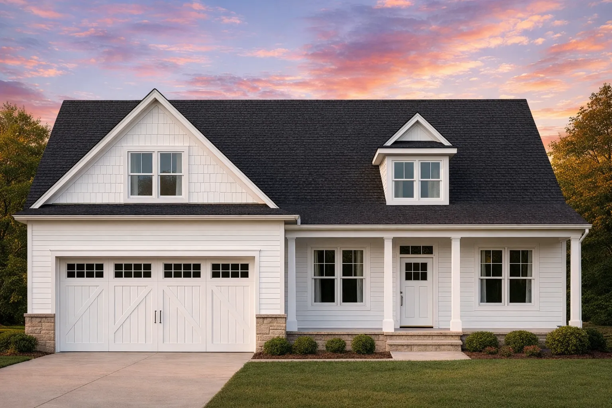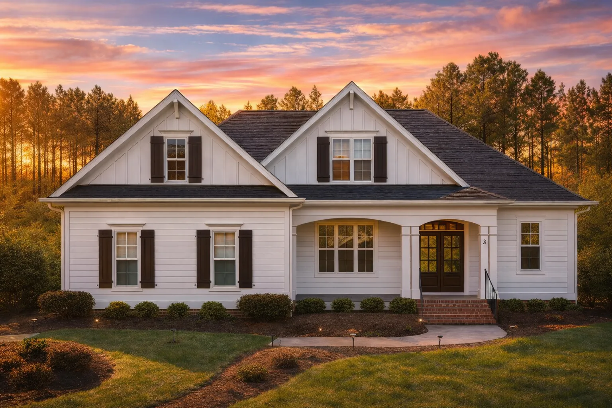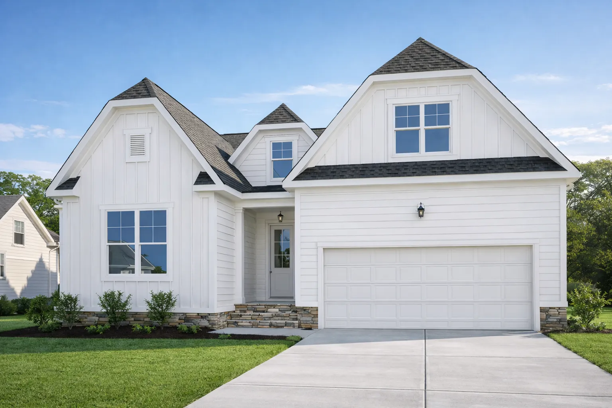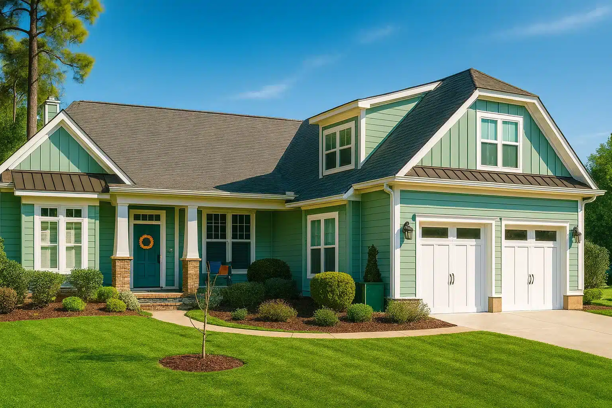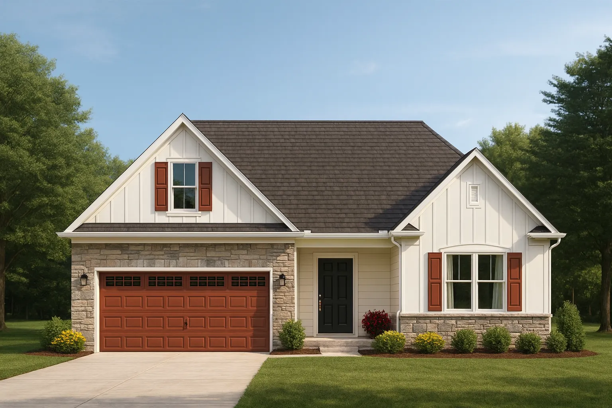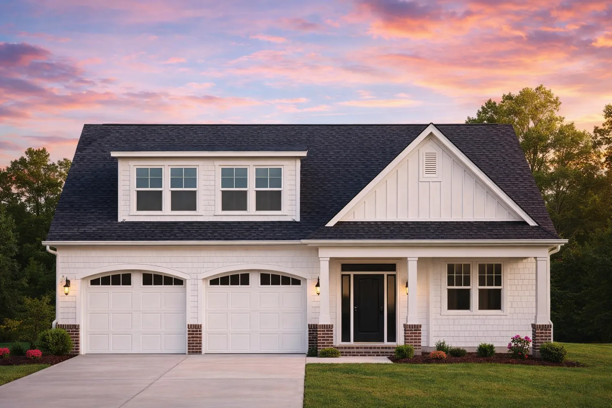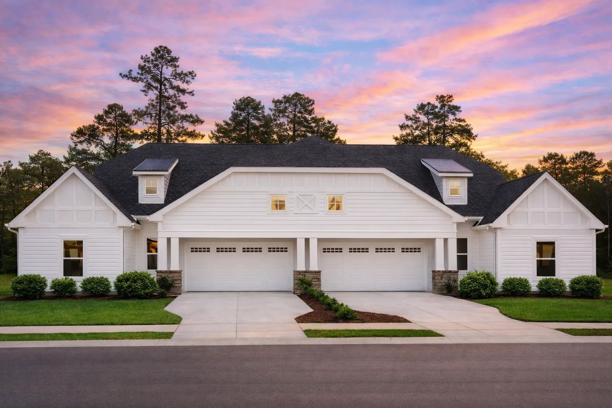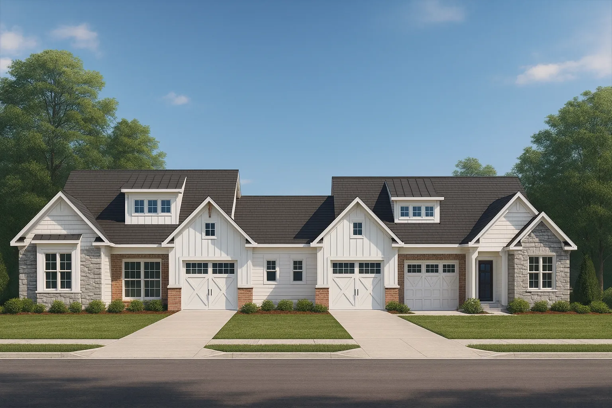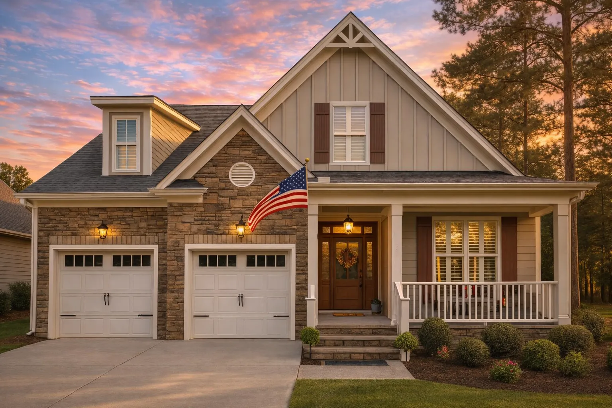Actively Updated Catalog
— January 2026 updates across 400+ homes, including refined images and unified primary architectural styles.
Found 672 House Plans!
-
Template Override Active

18-1453 HOUSE PLAN – Craftsman Home Plan – 4-Bed, 3-Bath, 2,750 SF – House plan details
SALE!$1,454.99
Width: 83'-5"
Depth: 76'-5"
Htd SF: 3,379
Unhtd SF: 733
-
Template Override Active

16-1450 HOUSE PLAN – Southern Farmhouse Home Plan – 3-Bed, 2-Bath, 1,850 SF – House plan details
SALE!$1,254.99
Width: 51'-2"
Depth: 37'-0"
Htd SF: 2,181
Unhtd SF: 1,115
-
Template Override Active

16-1378 HOUSE PLAN – Modern Farmhouse Home Plan – 3-Bed, 2-Bath, 2,121 SF – House plan details
SALE!$1,254.99
Width: 56'-0"
Depth: 61'-0"
Htd SF: 2,121
Unhtd SF: 986
-
Template Override Active

16-1064 DUPLEX PLAN – Traditional Ranch Craftsman Duplex Plan | 4 Bed 4 Bath 2,642 Sq Ft – House plan details
SALE!$1,454.99
Width: 69'-4"
Depth: 76'-0"
Htd SF: 2,634
Unhtd SF: 748
-
Template Override Active

16-1048 HOUSE PLAN – Modern Farmhouse Home Plan – 3-Bed, 2-Bath, 1,450 SF – House plan details
SALE!$1,134.99
Width: 38'-6"
Depth: 76'-2"
Htd SF: 1,637
Unhtd SF: 904
-
Template Override Active

14-1498 HOUSE PLAN – Modern Farmhouse Home Plan – 3-Bed, 2-Bath, 2,000 SF – House plan details
SALE!$1,254.99
Width: 34'-6"
Depth: 36'-0"
Htd SF: 2,179
Unhtd SF: 444
-
Template Override Active

12-3333 HOUSE PLAN – Traditional Home Plan – 3-Bed, 2-Bath, 2,000 SF – House plan details
SALE!$1,454.99
Width: 49'-0"
Depth: 58'-8"
Htd SF: 2,006
Unhtd SF: 815
-
Template Override Active

12-2321 HOUSE PLAN -Traditional Farmhouse Home Plan – 3-Bed, 2-Bath, 2,450 SF – House plan details
SALE!$1,454.99
Width: 57'-8"
Depth: 51'-8"
Htd SF: 2,595
Unhtd SF: 1,206
-
Template Override Active

12-2189 HOUSE PLAN -Modern Farmhouse Plan – 4-Bed, 3-Bath, 2,450 SF – House plan details
SALE!$1,134.99
Width: 39'-10"
Depth: 65'-0"
Htd SF: 1,514
Unhtd SF: 1,059
-
Template Override Active

12-2182 HOUSE PLAN – Craftsman Home Plan – 3-Bed, 2-Bath, 2,480 SF – House plan details
SALE!$1,254.99
Width: 59'-8"
Depth: 78'-0"
Htd SF: 2,880
Unhtd SF: 492
-
Template Override Active

12-2131 HOUSE PLAN -Modern Farmhouse Home Plan – 3-Bed, 2-Bath, 1,850 SF – House plan details
SALE!$1,454.99
Width: 40'-0"
Depth: 53'-2"
Htd SF: 2,315
Unhtd SF: 912
-
Template Override Active

12-1009 HOUSE PLAN -Modern Farmhouse Home Plan – 3-Bed, 2.5-Bath, 2,150 SF – House plan details
SALE!$1,454.99
Width: 44'-0"
Depth: 55'-0"
Htd SF: 2,070
Unhtd SF: 762
-
Template Override Active

11-1773 HOUSE PLAN -Traditional Craftsman Home Plan – 3-Bed, 2-Bath, 1,608 SF – House plan details
SALE!$1,454.99
Width: 83'-7"
Depth: 68'-0"
Htd SF: 1,608
Unhtd SF: 856
-
Template Override Active

11-1773 4-UNIT TOWNHOUSE PLAN – Modern Farmhouse Duplex Plan – 6-Bed, 4-Bath, 3,200 SF – House plan details
SALE!$2,754.22
Width: 140'-8"
Depth: 68'-0"
Htd SF: 6,124
Unhtd SF: 3,164
-
Template Override Active

11-1707 HOUSE PLAN -Traditional Craftsman Home Plan – 3-Bed, 2-Bath, 1,940 SF – House plan details
SALE!$1,134.99
Width: 40'-11"
Depth: 70'-0"
Htd SF: 1,940
Unhtd SF: 906

















