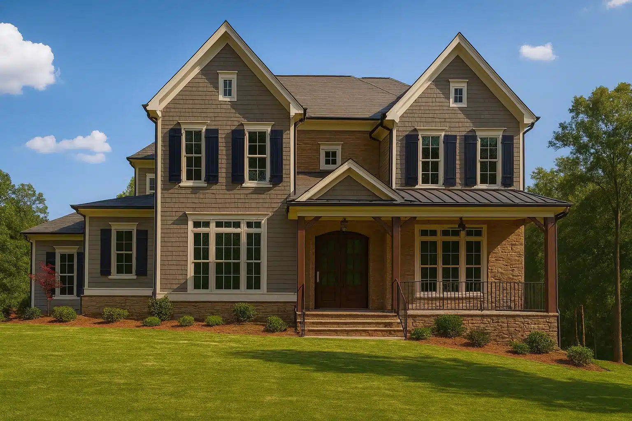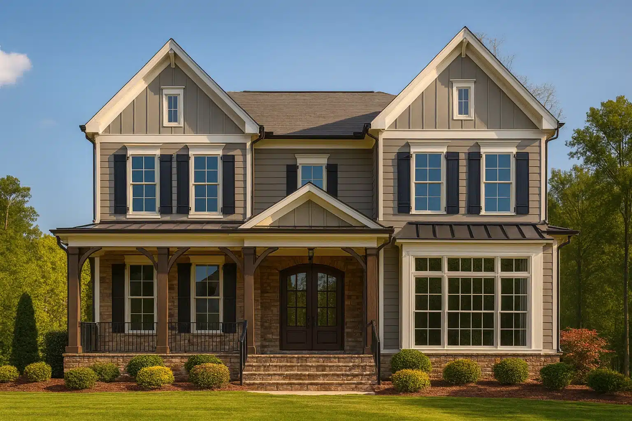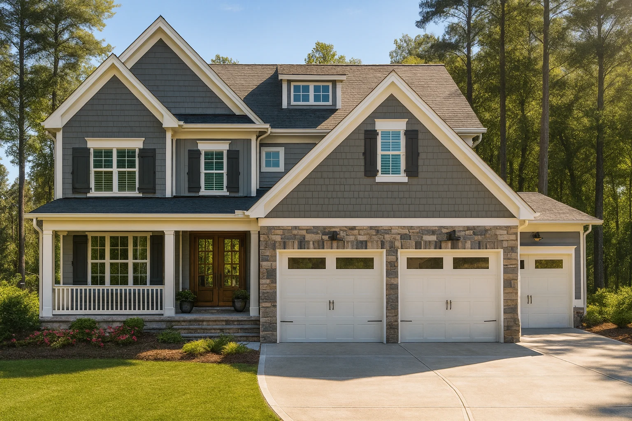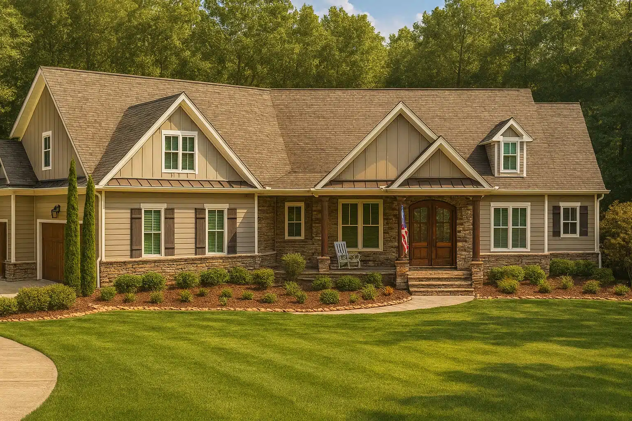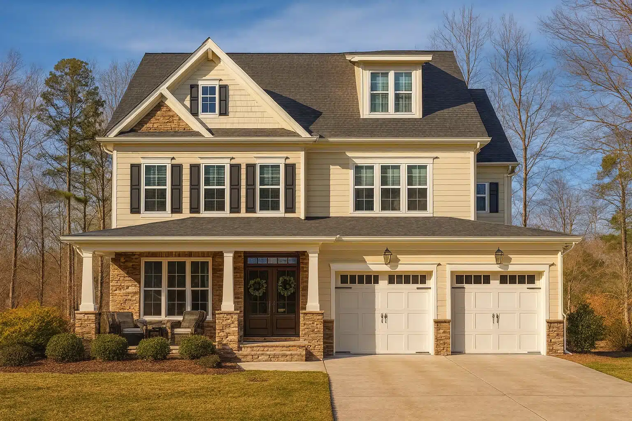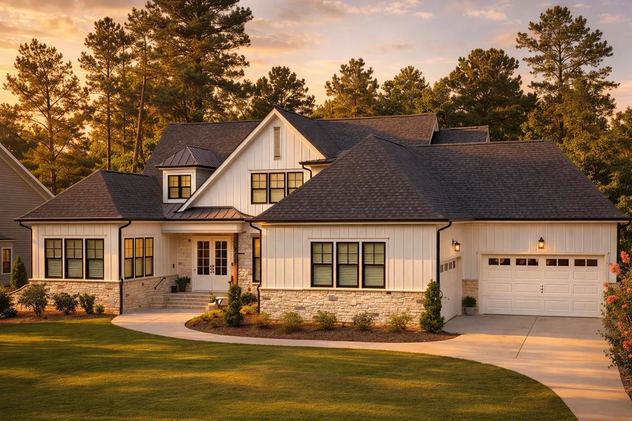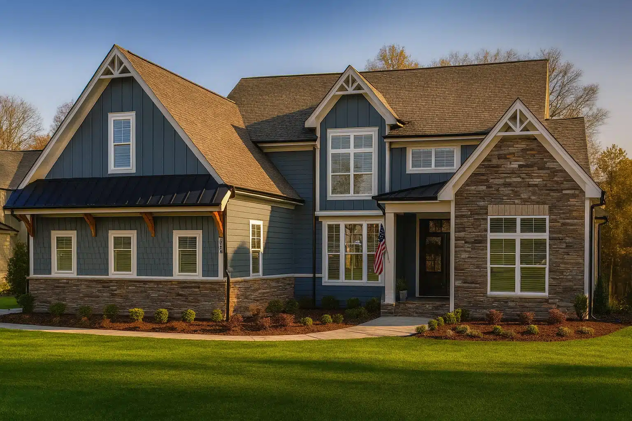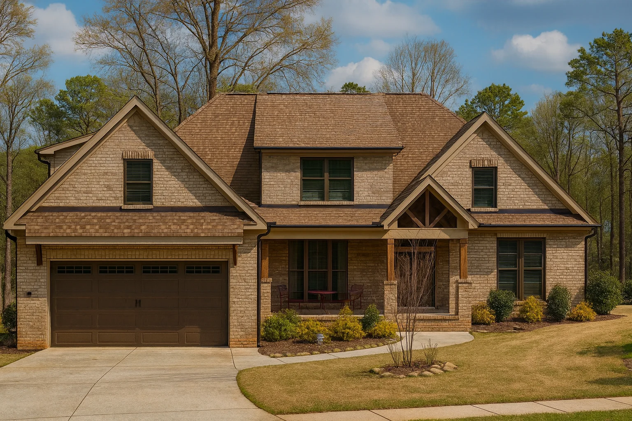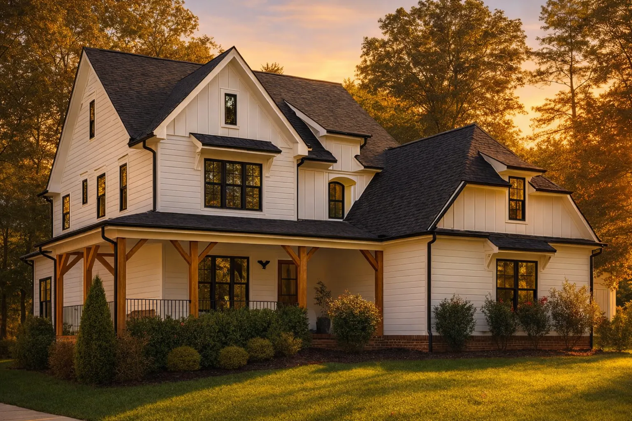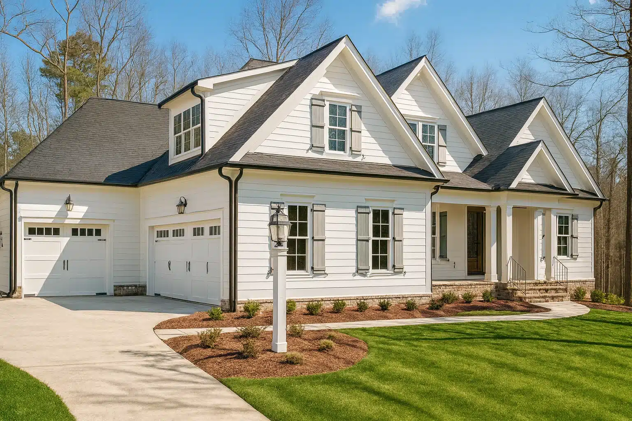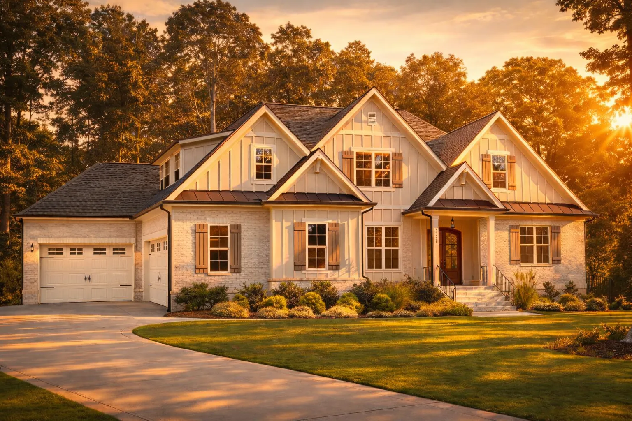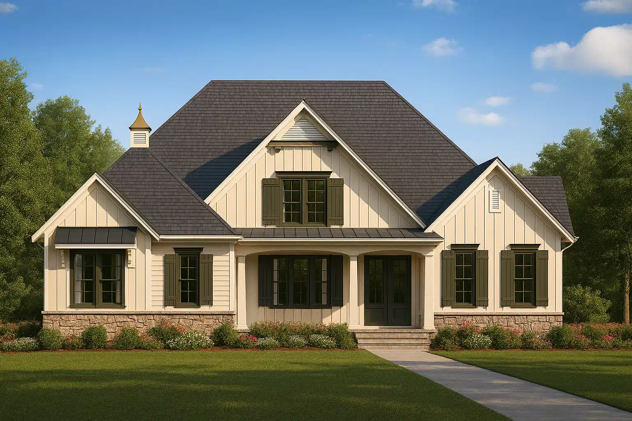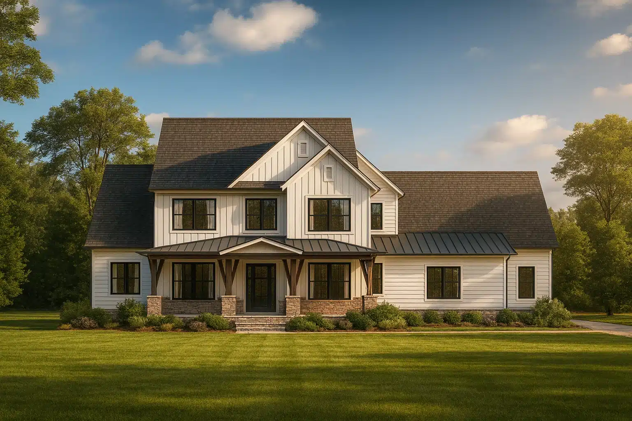Actively Updated Catalog
— January 2026 updates across 400+ homes, including refined images and unified primary architectural styles.
Found 690 House Plans!
-
Template Override Active

15-1529 HOUSE PLAN – Elegant House Floor Plan with CAD Designs and Architecture – House plan details
SALE!$1,454.99
Width: 58'-4"
Depth: 57'-8"
Htd SF: 3,880
Unhtd SF: 1,868
-
Template Override Active

15-1168 HOUSE PLAN – Custom Colonial House Plan with CAD Designs and Blueprints – House plan details
SALE!$1,754.99
Width: 60'-8"
Depth: 54'-0"
Htd SF: 4,228
Unhtd SF: 1,926
-
Template Override Active

14-1943 HOUSE PLAN – Beautiful CAD House Design with 5 Bedrooms and 2.5 Stories – House plan details
SALE!$1,454.99
Width: 55'-8"
Depth: 50'-4"
Htd SF: 2,752
Unhtd SF: 1,568
-
Template Override Active

13-1934 HOUSE PLAN – Stunning Craftsman House Design with 3 Floors and CAD Plan – House plan details
SALE!$1,454.99
Width: 91'-9"
Depth: 60'-6"
Htd SF: 3,663
Unhtd SF: 5,009
-
Template Override Active

13-1698 HOUSE PLAN – Luxury House Floor Plans with CAD & Blueprint Architecture Designs – House plan details
SALE!$1,254.99
Width: 44'-4"
Depth: 45'-8"
Htd SF: 2,950
Unhtd SF: 837
-
Template Override Active

13-1510 HOUSE PLAN – Modern House Floor Plan with CAD Designs & Blueprint Features – House plan details
SALE!$1,454.99
Width: 41'-0"
Depth: 48'-0"
Htd SF: 3,156
Unhtd SF: 825
-
Template Override Active

20-1082 HOUSE PLAN – Modern Farmhouse Home Plan – 4-Bed, 4-Bath, 5,903 SF – House plan details
SALE!$1,954.99
Width: 86'-8"
Depth: 76'-4"
Htd SF: 5,903
Unhtd SF: 2,064
-
Template Override Active

19-2481 HOUSE PLAN – New American Craftsman Home Plan – 4-Bed, 3.5-Bath, 2,800 SF – House plan details
SALE!$1,254.99
Width: 99'-8"
Depth: 56'-0"
Htd SF: 2,821
Unhtd SF: 1,329
-
Template Override Active

19-1584 HOUSE PLAN -New American Craftsman Home Plan – 4-Bed, 3-Bath, 2,600 SF – House plan details
SALE!$1,454.99
Width: 59'-8"
Depth: 61'-5"
Htd SF: 3,448
Unhtd SF: 921
-
Template Override Active

19-1433 HOUSE PLAN – Beautiful House Plan with Detailed Floor Plan and CAD Designs – House plan details
SALE!$1,454.99
Width: 72'-2"
Depth: 54'-8"
Htd SF: 3,531
Unhtd SF: 1,402
-
Template Override Active

19-1104 HOUSE PLAN – Modern Farmhouse Home Plan – 4-Bed, 3.5-Bath, 2,850 SF – House plan details
SALE!$1,454.99
Width: 43'-8"
Depth: 61'-8"
Htd SF: 3,157
Unhtd SF: 1,834
-
Template Override Active

18-1824 HOUSE PLAN -New American House Plan – 4-Bed, 3.5-Bath, 2,850 SF – House plan details
SALE!$1,454.99
Width: 70'-8"
Depth: 52'-8"
Htd SF: 3,391
Unhtd SF: 1,367
-
Template Override Active

18-1741 HOUSE PLAN – New American House Plan – 4-Bed, 3.5-Bath, 3,200 SF – House plan details
SALE!$1,454.99
Width: 80'-6"
Depth: 51'-10"
Htd SF: 3,627
Unhtd SF: 1,588
-
Template Override Active

20-1118 HOUSE PLAN – Modern Farmhouse Home Plan – 4-Bed, 3-Bath, 2,800 SF – House plan details
SALE!$1,254.99
Width: 58'-8"
Depth: 76'-10"
Htd SF: 2,699
Unhtd SF: 1,536
-
Template Override Active

20-2066 HOUSE PLAN – Modern Farmhouse House Plan – 4-Bed, 3.5-Bath, 2,800 SF – House plan details
SALE!$1,954.99
Width: 90'-0"
Depth: 73'-10"
Htd SF: 4,705
Unhtd SF: 1,766
















