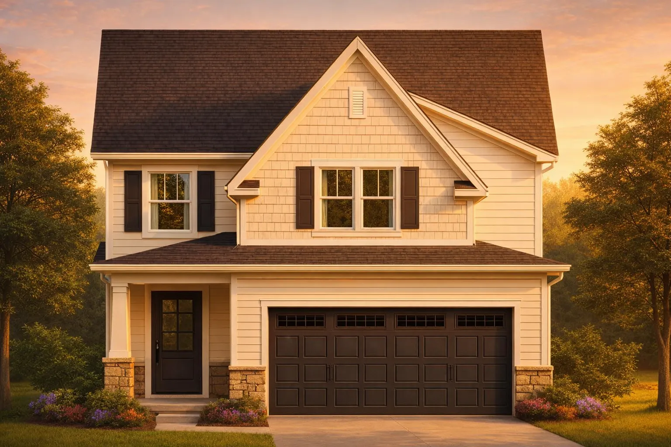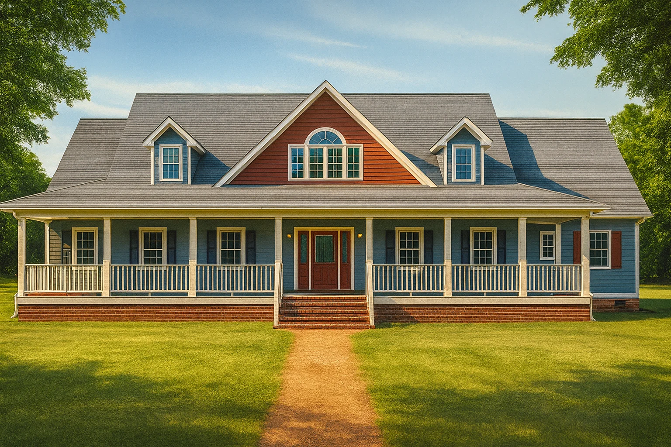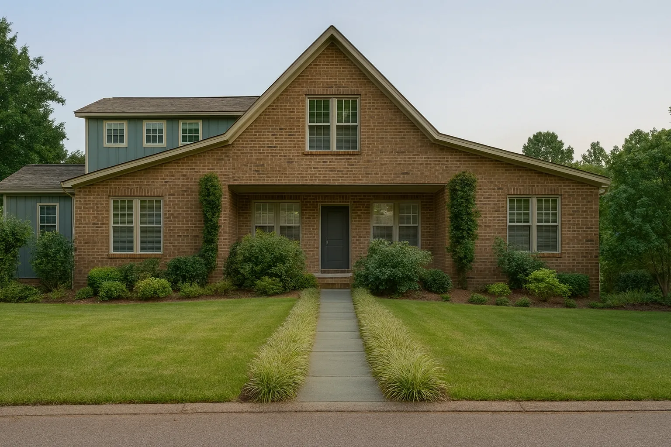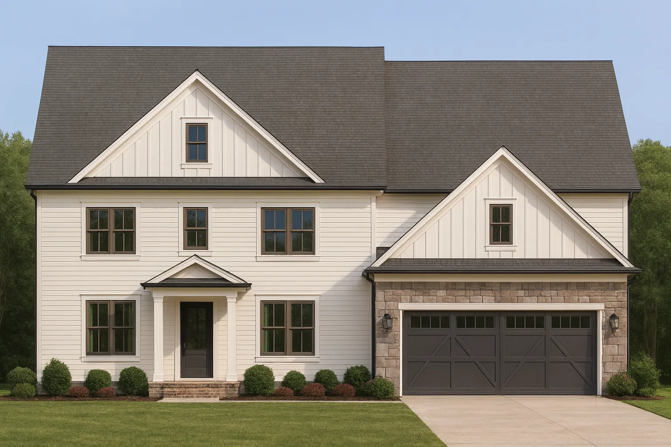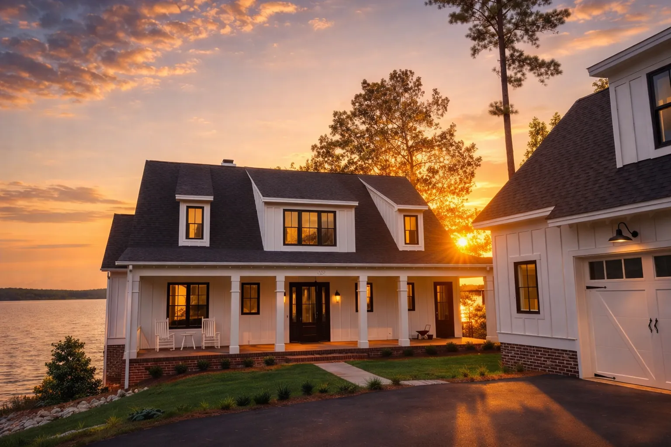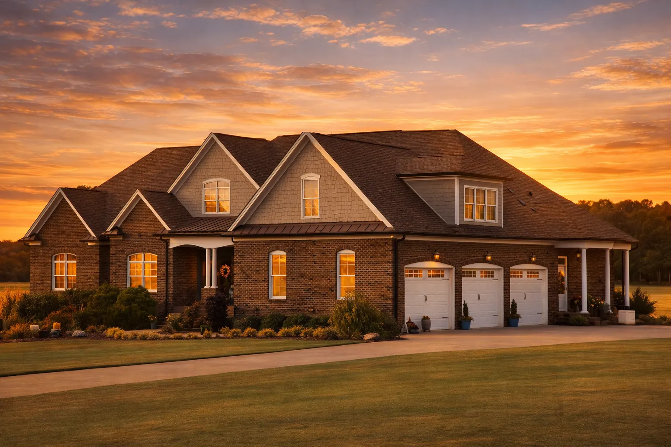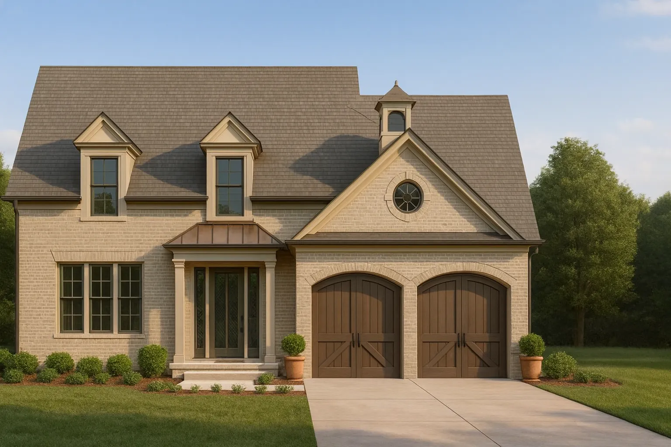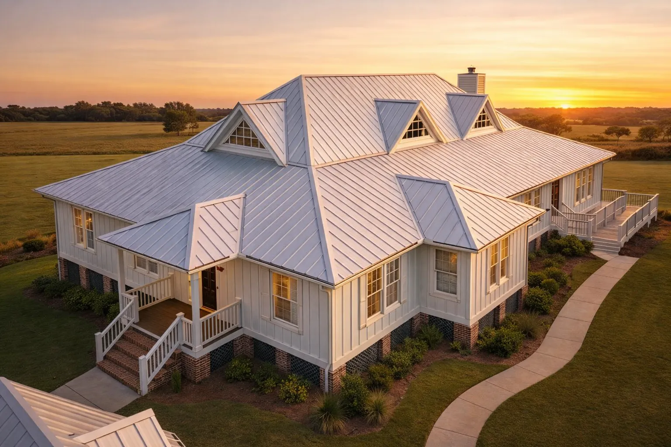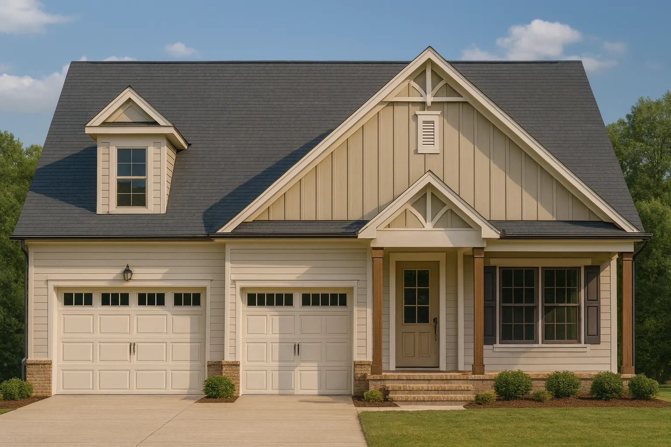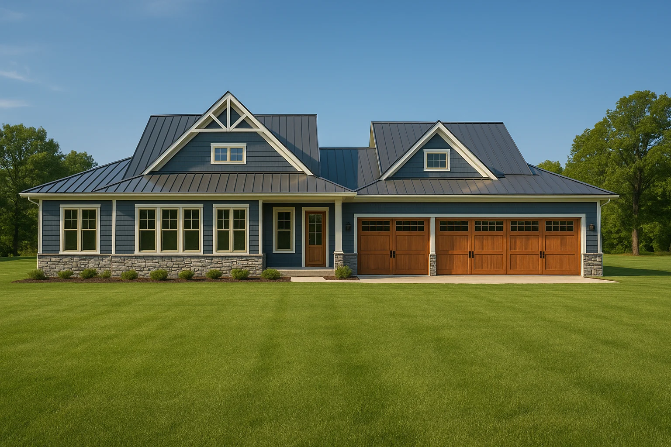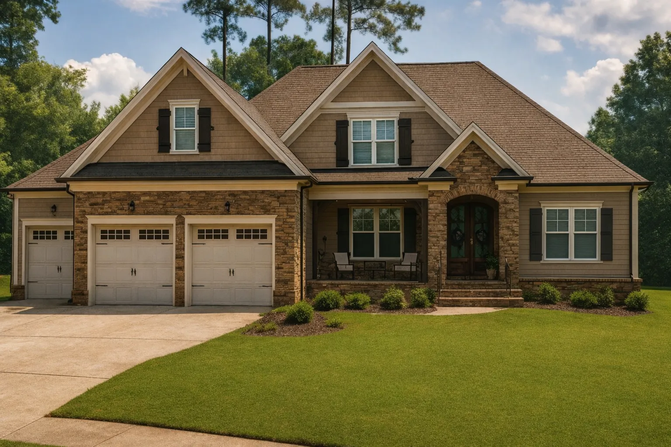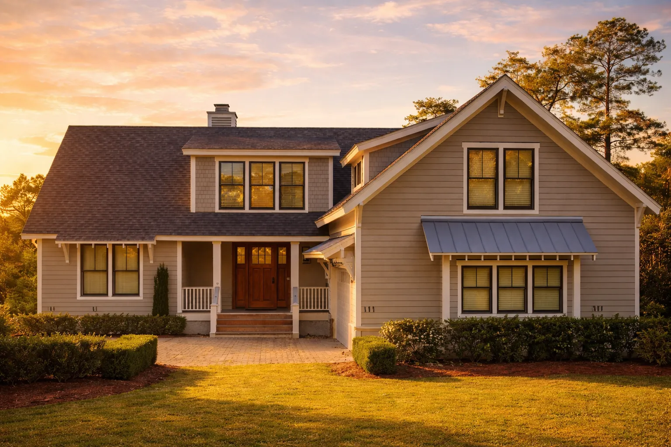Home / Product Exterior Material / Brick / Page 10
Actively Updated Catalog
— Updated with new after-build photos, enhanced plan details, and refined featured images on product pages for 220+ homes in January 2026 .
Found 1,570 House Plans!
Template Override Active
16-1523 HOUSE PLAN – Craftsman House Plan with Spacious Floor Plan and CAD Designs – House plan details
SALE! $ 1,254.99
Width: 29'-8"
Depth: 63'-0"
Htd SF: 2,372
Unhtd SF: 742
Template Override Active
16-1298 HOUSE PLAN – Beautiful House Plan Blueprint with CAD Designs and Details – House plan details
SALE! $ 1,454.99
Width: 82'-10"
Depth: 60'-0"
Htd SF: 3,904
Unhtd SF:
Template Override Active
16-1295 HOUSE PLAN – Modern House Floor Plan: Custom Blueprint with 1.5 Stories – House plan details
SALE! $ 1,454.99
Width: 72'-9"
Depth: 49'-4"
Htd SF: 3,117
Unhtd SF: 2,500
Template Override Active
16-1205 HOUSE PLAN – House Floor Plan with 2 Floors, 4 Bedrooms, and Open Designs – House plan details
SALE! $ 1,459.99
Width: 59'-8"
Depth: 52'-1"
Htd SF: 3,151
Unhtd SF: 884
Template Override Active
16-1183 HOUSE PLAN – Spacious House Plan with Traditional Ranch Design and CAD Blueprint – House plan details
SALE! $ 1,254.99
Width: 91'-4"
Depth: 77'-0"
Htd SF: 2,783
Unhtd SF: 1,138
Template Override Active
16-1175A HOUSE PLAN – Traditional House Plan with CAD Designs and Spacious Layout – House plan details
SALE! $ 1,454.99
Width: 52'-0"
Depth: 40'-8"
Htd SF: 3,051
Unhtd SF: 1,718
Template Override Active
15-1936 HOUSE PLAN – Craftsman House Plan with CAD Architectural Designs – House plan details
SALE! $ 1,454.99
Width: 95'-0"
Depth: 54'-4"
Htd SF: 3,588
Unhtd SF: 112
Template Override Active
15-1854 HOUSE PLAN – Spacious 2-Story House Plan with 3 Bedrooms and 3-Car Garage – House plan details
SALE! $ 1,134.99
Width: 96'-6"
Depth: 72'-0"
Htd SF: 3,739
Unhtd SF: 1,797
Template Override Active
15-1833 HOUSE PLAN – 4-Bed, 3-Bath 2-Story House Plan: CAD Blueprint & Floor Plan – House plan details
SALE! $ 1,454.99
Width: 48'-4"
Depth: 60'-0"
Htd SF: 3,281
Unhtd SF: 899
Template Override Active
15-1476 HOUSE PLAN – Spacious Craftsman House Plan with CAD Floor Designs – House plan details
SALE! $ 1,254.99
Width: 88'-4"
Depth: 57'-4"
Htd SF: 2,901
Unhtd SF: 1,175
Template Override Active
15-1309 HOUSE PLAN – Craftsman House Plan: Spacious 4-Bed Floor Plan with Modern Designs – House plan details
SALE! $ 1,454.99
Width: 43'-0"
Depth: 75'-0"
Htd SF: 2,937
Unhtd SF: 864
Template Override Active
15-1303 HOUSE PLAN – Charming 1-Story House Plan with Large Floor Plan Designs – House plan details
SALE! $ 1,454.99
Width: 120'-9"
Depth: 100'-0"
Htd SF: 3,764
Unhtd SF: 1,704
Template Override Active
14-1941 HOUSE PLAN – Traditional Craftsman House Plan: Floor Plan Designs & CAD – House plan details
SALE! $ 1,454.99
Width: 69'-8"
Depth: 51'-8"
Htd SF: 2,889
Unhtd SF: 1,440
Template Override Active
14-1938 HOUSE PLAN – Colonial & Craftsman House Plan – 4-Bed, 3-Bath, 2519 SF – House plan details
SALE! $ 1,454.99
Width: 38'0"
Depth: 44'4"
Htd SF: 2,519
Unhtd SF: 1,498
Template Override Active
14-1771 HOUSE PLAN – French Country House Plan – 4-Bed, 3.5-Bath, 3,200 SF – House plan details
SALE! $ 1,254.99
Width: 59'-4"
Depth: 68'-10"
Htd SF: 2,796
Unhtd SF: 961
















