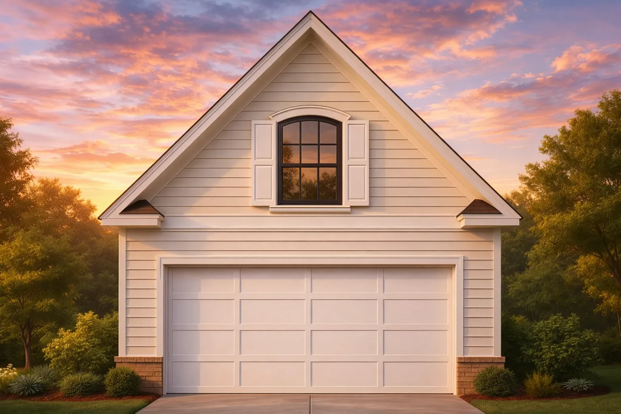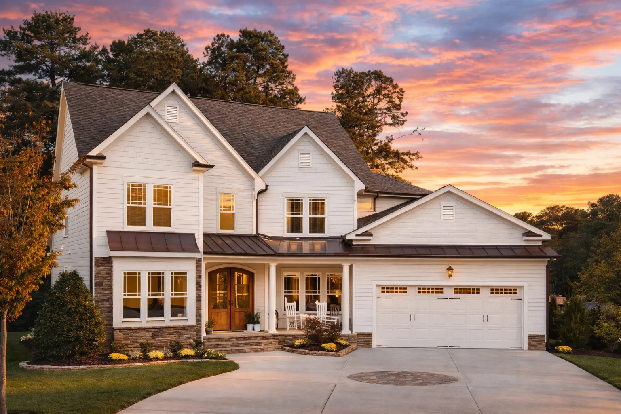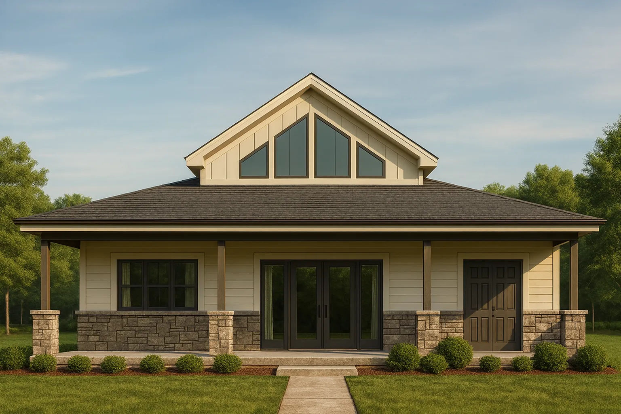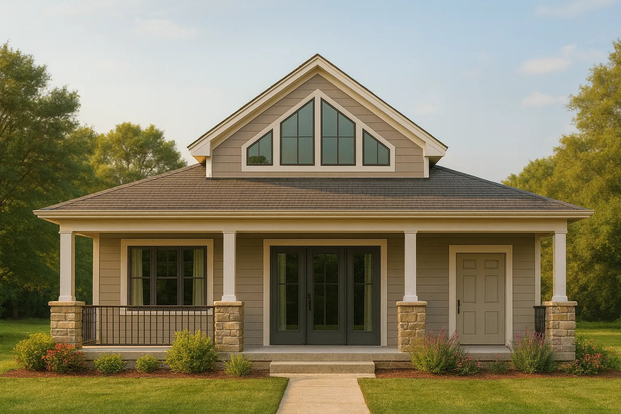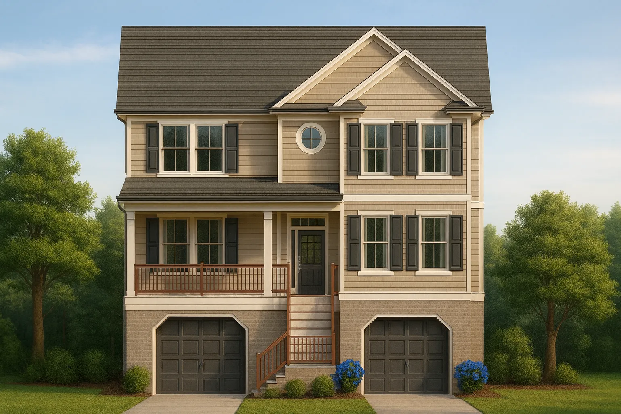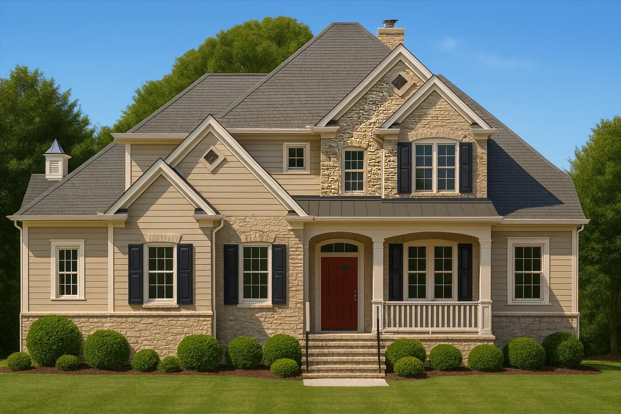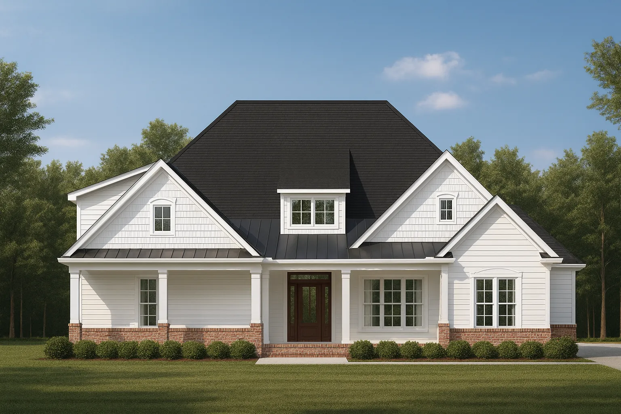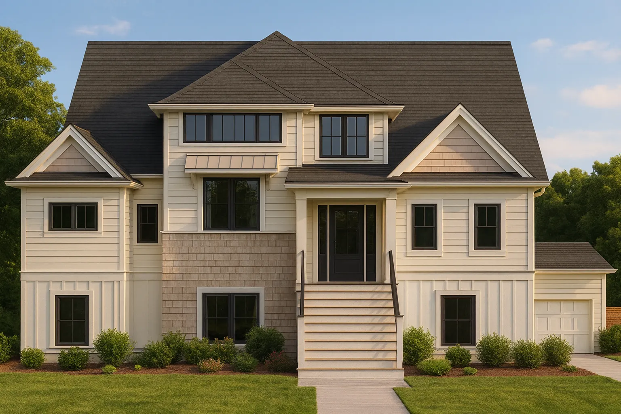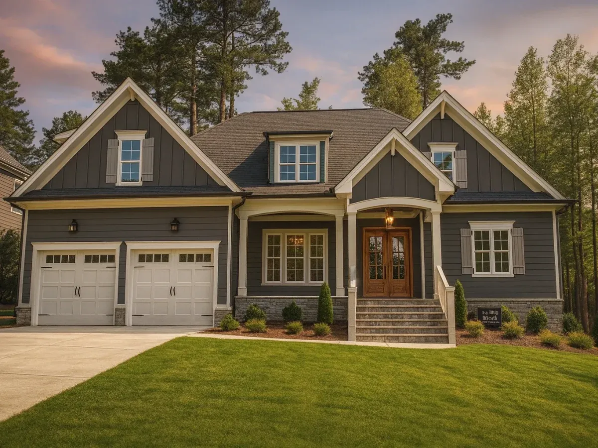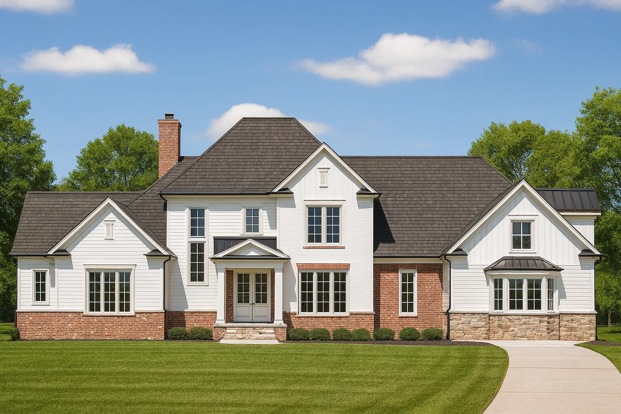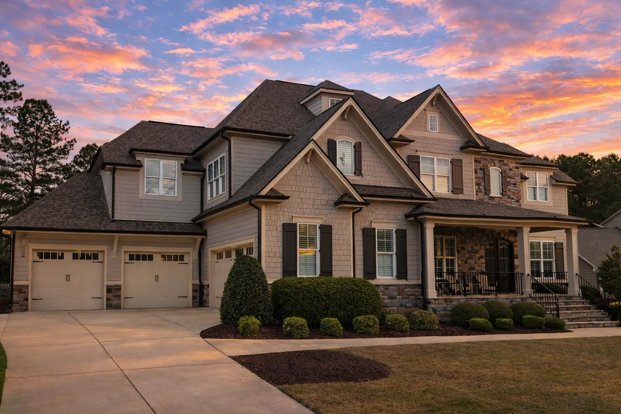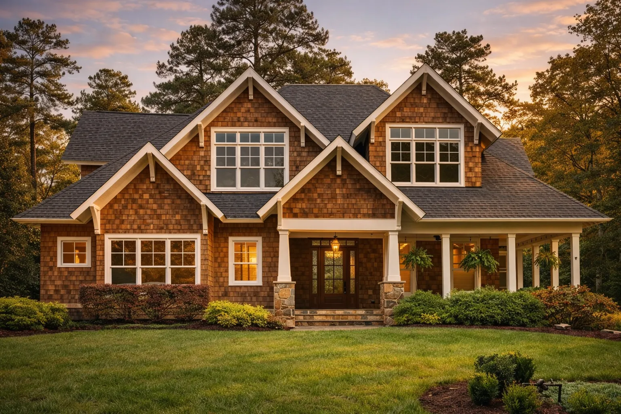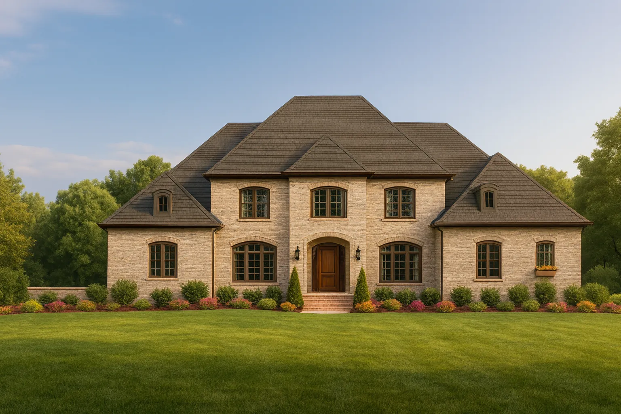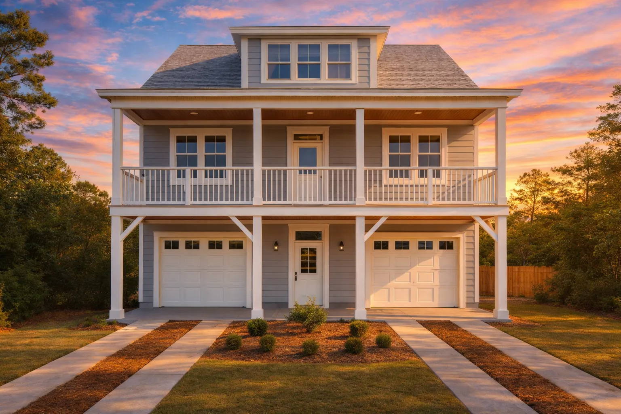Actively Updated Catalog
— January 2026 updates across 400+ homes, including refined images and unified primary architectural styles.
Found 1,053 House Plans!
-
Template Override Active

11-1801 GARAGE PLAN -Carriage House Plan – 1-Bed, 1-Bath, 429 SF – House plan details
SALE!$534.99
Width: 24'-0"
Depth: 28'-0"
Htd SF: 429
Unhtd SF: 612
-
Template Override Active

10-1128 HOUSE PLAN -Modern Farmhouse Plan – 4-Bed, 3-Bath, 2,850 SF – House plan details
SALE!$1,454.99
Width: 54'-8"
Depth: 51'-10"
Htd SF: 3,879
Unhtd SF: 929
-
Template Override Active

9-1075 POOLHOUSE -Craftsman Home Plan – 0-Bed, 1-Bath, 743 SF – House plan details
SALE!$534.99
Width: 41'-4"
Depth: 31'-4"
Htd SF: 743
Unhtd SF: 177
-
Template Override Active

8-1966 POOLHOUSE – Craftsman Bungalow Home Plan – 2-Bed, 2-Bath, 1,150 SF – House plan details
SALE!$534.99
Width: 39'-4"
Depth: 45'-4"
Htd SF: 743
Unhtd SF: 920
-
Template Override Active

8-1825 HOUSE PLAN – Traditional Colonial Home Plan – 4-Bed, 3-Bath, 2,400 SF – House plan details
SALE!$1,454.99
Width: 36'-11"
Depth: 62'-8"
Htd SF: 3,516
Unhtd SF: 1,604
-
Template Override Active

8-1467 HOUSE PLAN – Traditional Colonial House Plan – 4-Bed, 3-Bath, 2,800 SF – House plan details
SALE!$1,754.99
Width: 74'-6"
Depth: 91'-8"
Htd SF: 4,297
Unhtd SF: 1,462
-
Template Override Active

20-1893 HOUSE PLAN -New American House Plan – 4-Bed, 3-Bath, 2,850 SF – House plan details
SALE!$1,254.99
Width: 59'-2"
Depth: 62'-4"
Htd SF: 2,458
Unhtd SF: 987
-
Template Override Active

20-1824 HOUSE PLAN -New American House Plan – 4-Bed, 3.5-Bath, 3,200 SF – House plan details
SALE!$1,454.99
Width: 60'-0"
Depth: 55'-4"
Htd SF: 3,291
Unhtd SF: 1,726
-
Template Override Active

20-1776 HOUSE PLAN -New American House Plan – 5-Bed, 5-Bath, 4,450 SF – House plan details
SALE!$1,754.99
Width: 71'-8"
Depth: 78'-8"
Htd SF: 4,450
Unhtd SF: 1,608
-
Template Override Active

19-1447 HOUSE PLAN -New American Home Plan – 3-Bed, 2-Bath, 2,100 SF – House plan details
SALE!$1,454.99
Width: 61'-8"
Depth: 56'-4"
Htd SF: 3,146
Unhtd SF: 1,162
-
Template Override Active

17-1441 HOUSE PLAN -Modern Farmhouse Home Plan – 4-Bed, 3-Bath, 3,200 SF – House plan details
SALE!$1,754.99
Width: 88'-0"
Depth: 61'-11"
Htd SF: 4,407
Unhtd SF: 1,729
-
Template Override Active

17-1320 HOUSE PLAN – Traditional Colonial House Plan – 5-Bed, 5-Bath, 4,650 SF – House plan details
SALE!$1,754.99
Width: 85'-8"
Depth: 57'-0"
Htd SF: 4,685
Unhtd SF: 2,655
-
Template Override Active

16-1746 HOUSE PLAN -Traditional House Plan – 4-Bed, 3.5-Bath, 2,850 SF – House plan details
SALE!$2,754.22
Width: 67'-4"
Depth: 80'-2"
Htd SF: 6,296
Unhtd SF: 1,522
-
Template Override Active

16-1194 HOUSE PLAN -Georgian Colonial House Plan – 5-Bed, 4.5-Bath, 4,200 SF – House plan details
SALE!$1,754.99
Width: 86'-8"
Depth: 65'-4"
Htd SF: 4,546
Unhtd SF: 2,070
-
Template Override Active

16-1092 HOUSE PLAN -Coastal House Plan – 3-Bed, 2.5-Bath, 2,100 SF – House plan details
SALE!$1,454.99
Width: 34'-6"
Depth: 50'-0"
Htd SF: 2,368
Unhtd SF: 1,127

















