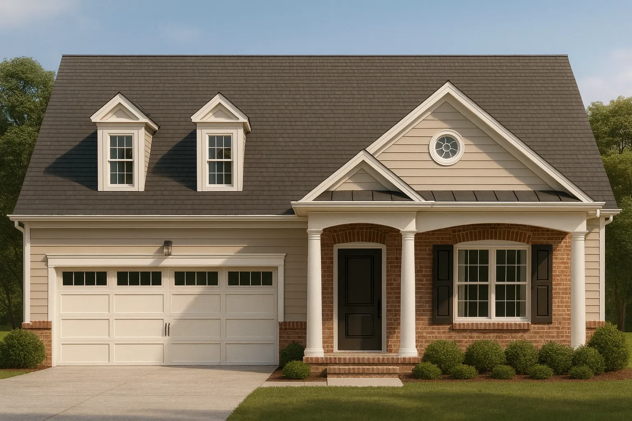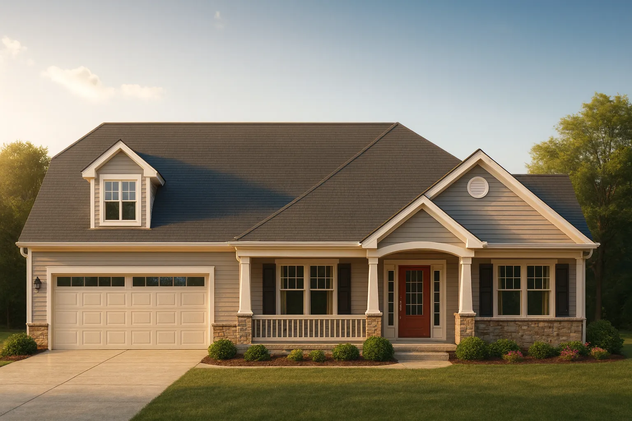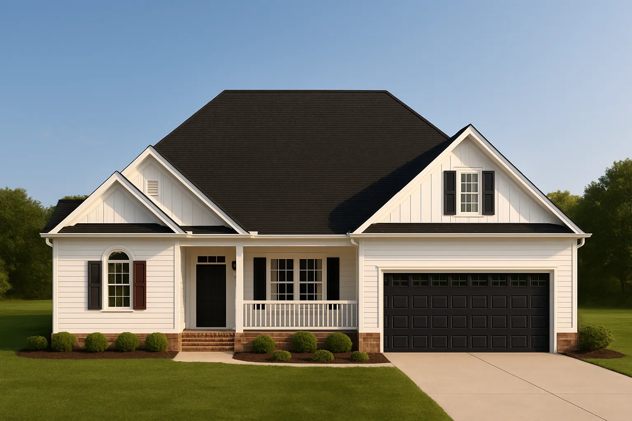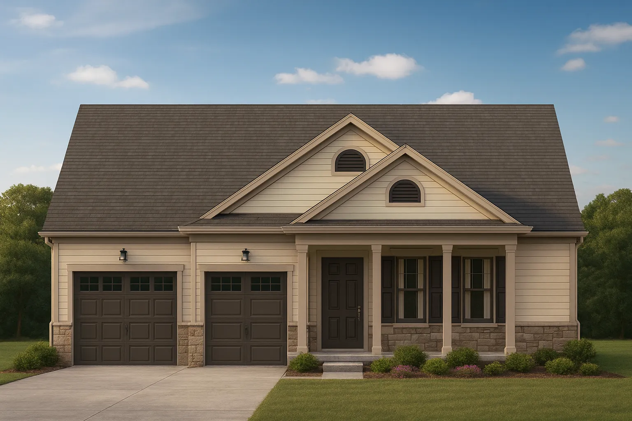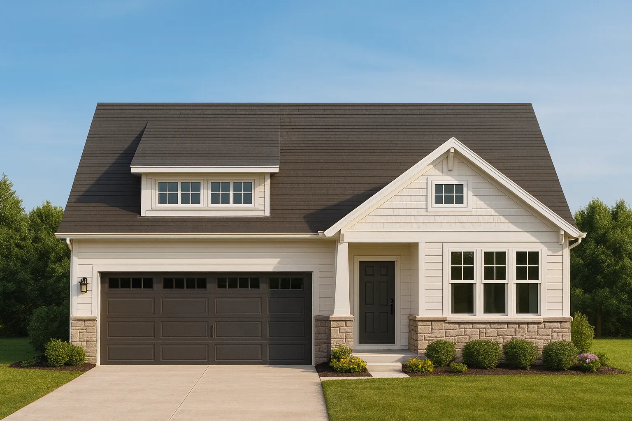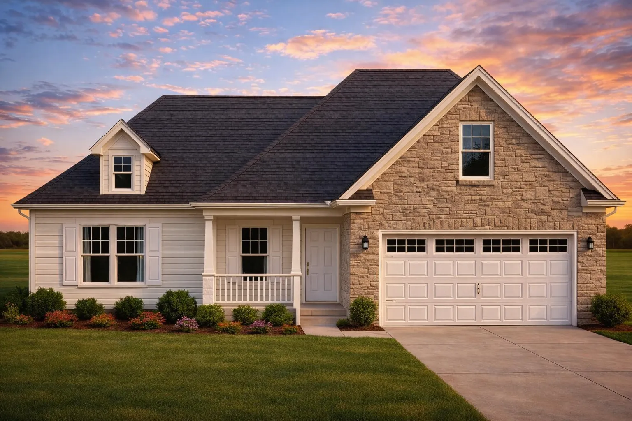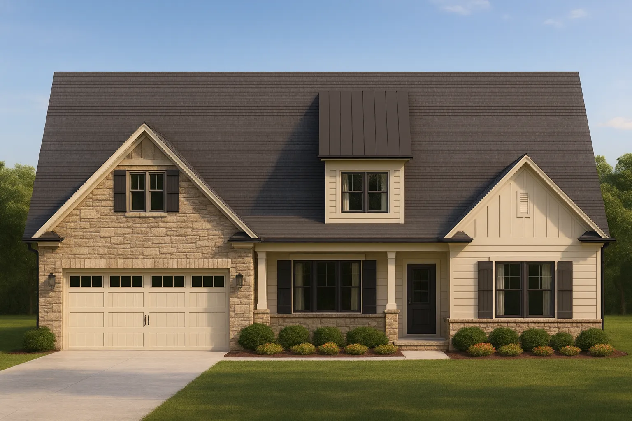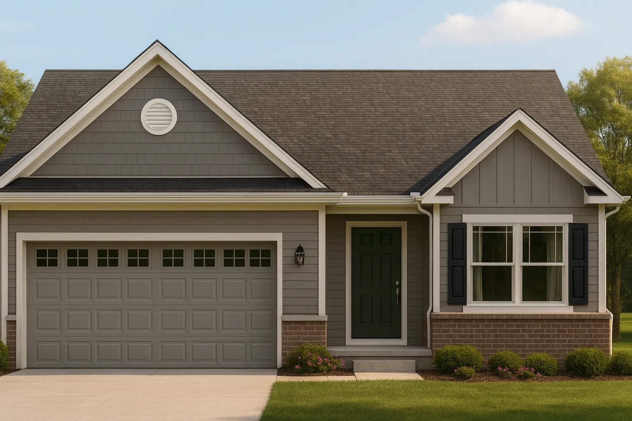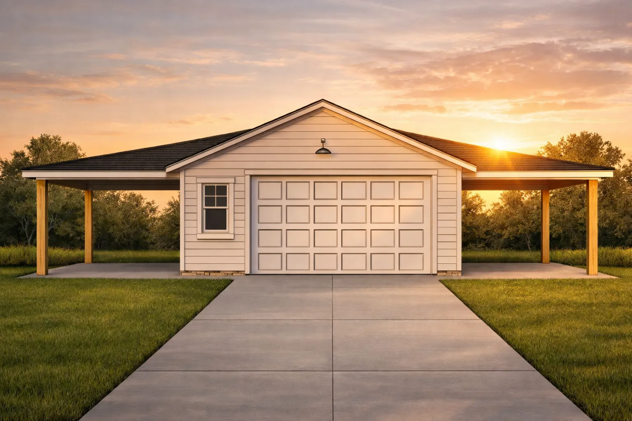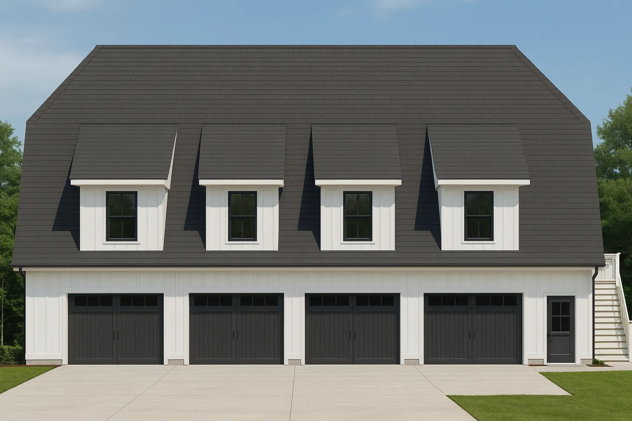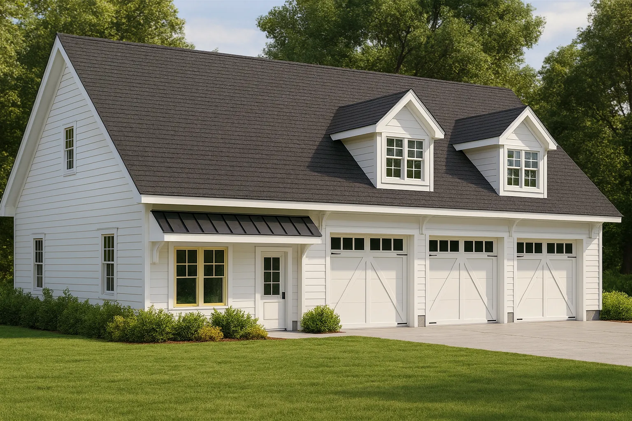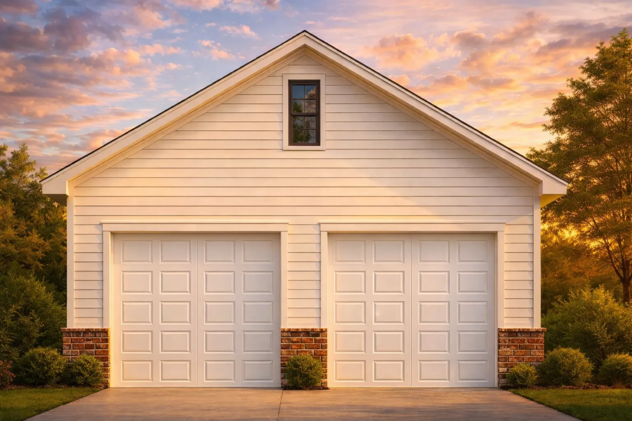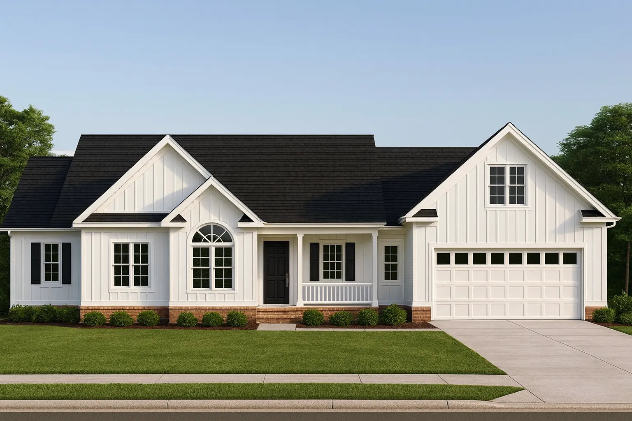Actively Updated Catalog
— January 2026 updates across 400+ homes, including refined images and unified primary architectural styles.
Found 2,110 House Plans!
-
Template Override Active

8-1387 HOUSE PLAN -Traditional Home Plan – 3-Bed, 2-Bath, 2,231 SF – House plan details
SALE!$1,254.99
Width: 60'-0"
Depth: 40'-0"
Htd SF: 2,231
Unhtd SF:
-
Template Override Active

8-1378 HOUSE PLAN -Traditional Ranch Home Plan – 3-Bed, 2-Bath, 1,850 SF – House plan details
SALE!$1,134.99
Width: 58'-6"
Depth: 56'-6"
Htd SF: 2,500
Unhtd SF: 632
-
Template Override Active

8-1331 HOUSE PLAN – Modern Farmhouse Home Plan – 3-Bed, 2-Bath, 1,650 SF – House plan details
SALE!$1,454.99
Width: 52'-0"
Depth: 54'-0"
Htd SF: 1,725
Unhtd SF: 480
-
Template Override Active

8-1274 HOUSE PLAN -Traditional Ranch Home Plan – 3-Bed, 2-Bath, 1,650 SF – House plan details
SALE!$1,454.99
Width: 39'-8"
Depth: 50'-0"
Htd SF: 1,734
Unhtd SF: 684
-
Template Override Active

8-1245 HOUSE PLAN -Modern Farmhouse Home Plan – 3-Bed, 2-Bath, 1650 SF – House plan details
SALE!$1,454.99
Width: 64'-0"
Depth: 50'-0"
Htd SF: 2,237
Unhtd SF: 666
-
Template Override Active

8-1179 HOUSE PLAN -Traditional Home Plan – 3-Bed, 2-Bath, 2,064 SF – House plan details
SALE!$1,254.99
Width: 40'-0"
Depth: 51'-0"
Htd SF: 2,064
Unhtd SF: 623
-
Template Override Active

8-1006 HOUSE PLAN -Traditional Ranch House Plan – 3-Bed, 2-Bath, 1,850 SF – House plan details
SALE!$1,454.99
Width: 56'-0"
Depth: 59'-0"
Htd SF: 1,864
Unhtd SF: 501
-
Template Override Active

8-1005 HOUSE PLAN – Modern Farmhouse Home Plan – 3-Bed, 2.5-Bath, 2,250 SF – House plan details
SALE!$1,454.99
Width: 56'-0"
Depth: 65'-0"
Htd SF: 2,429
Unhtd SF: 1,082
-
Template Override Active

7-1166 HOUSE PLAN – Traditional Ranch Home Plan – 3-Bed, 2-Bath, 1,450 SF – House plan details
SALE!$1,454.99
Width: 38'-0"
Depth: 64'-0"
Htd SF: 1,563
Unhtd SF: 707
-
Template Override Active

20-1706 GARAGE PLAN -Traditional Ranch Home Plan – 0-Bed, 0-Bath, 0 SF – House plan details
SALE!$534.99
Width: 24'-0"
Depth: 30'-0"
Htd SF:
Unhtd SF: 1,200
-
Template Override Active

18-1487 GARAGE PLAN – Carriage House Plan – 0-Bed, 0-Bath, 0 SF – House plan details
SALE!$1,134.99
Width: 50'-0"
Depth: 65'-0"
Htd SF: 0
Unhtd SF: 3,250
-
Template Override Active

13-1065 GARAGE PLAN – Modern Farmhouse Home Plan – 0-Bed, 0-Bath, 0 SF – House plan details
SALE!$1,254.99
Width: 54'-0"
Depth: 40'-0"
Htd SF: 2,182
Unhtd SF: 132
-
Template Override Active

11-1590 GUESTHOUSE – Carriage House Plan – 0-Bed, 0-Bath, 0 SF – House plan details
SALE!$1,134.99
Width: 33'-9"
Depth: 29'-7"
Htd SF: 1,563
Unhtd SF: 1,151
-
Template Override Active

10-1270 GARAGE PLAN -Traditional Suburban Home Plan – 0-Bed, 0-Bath, 0 SF – House plan details
SALE!$534.99
Width: 48'-8"
Depth: 30'-0"
Htd SF: 380
Unhtd SF: 1,000
-
Template Override Active

8-B1773 HOUSE PLAN – Modern Farmhouse Home Plan – 3-Bed, 2-Bath, 1,424 SF – House plan details
SALE!$1,134.99
Width: 74'-0"
Depth: 39'-0"
Htd SF: 1,424
Unhtd SF: 996















