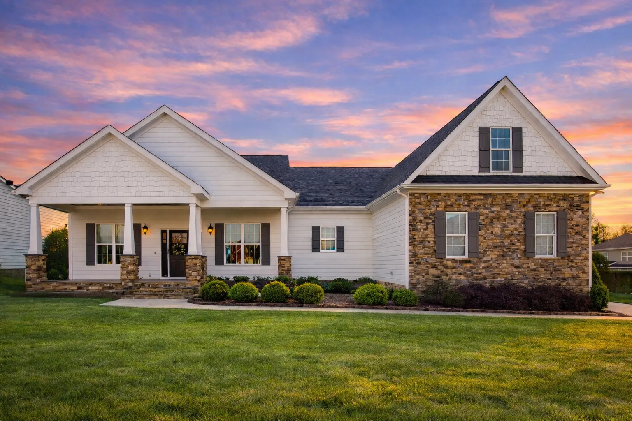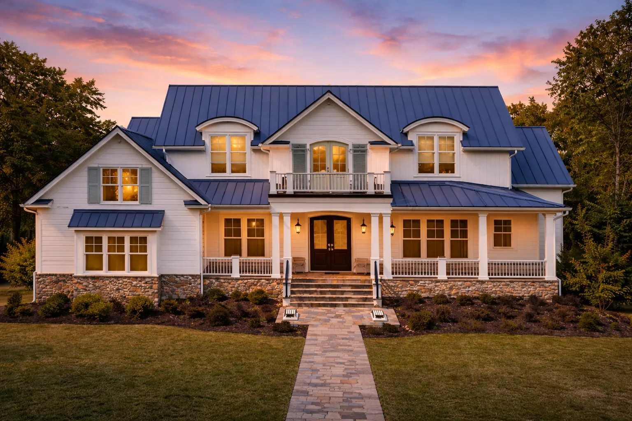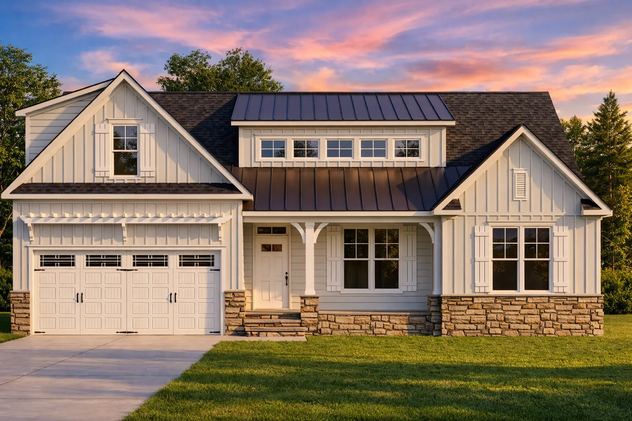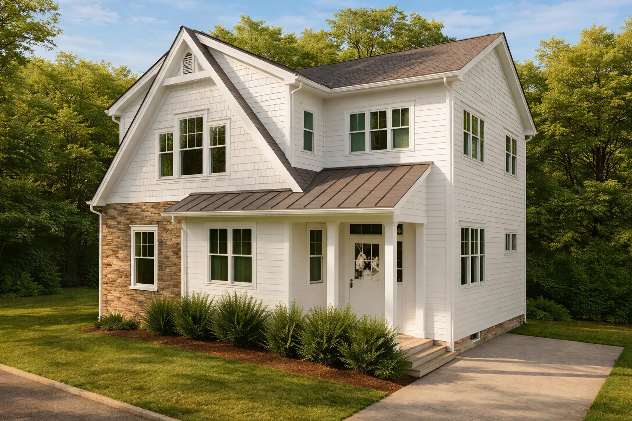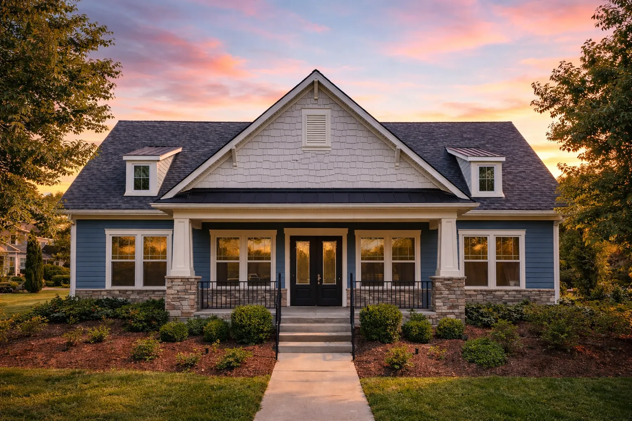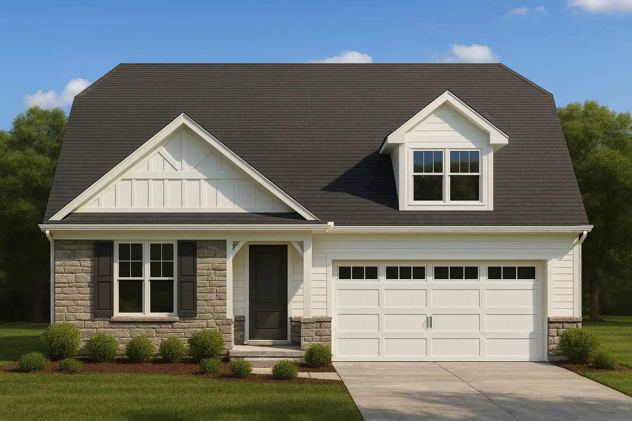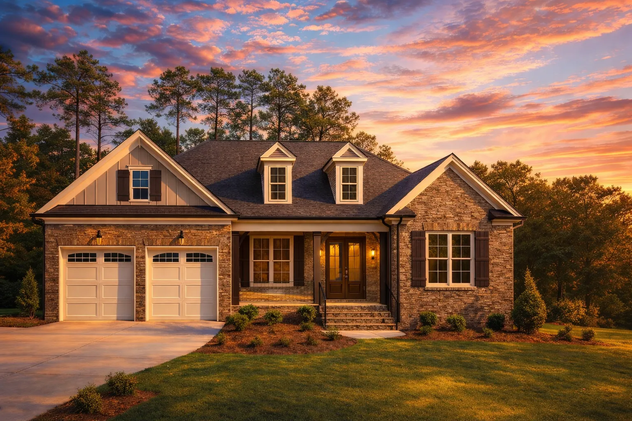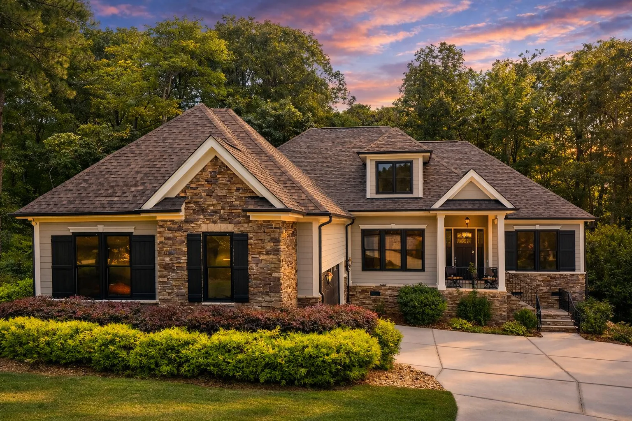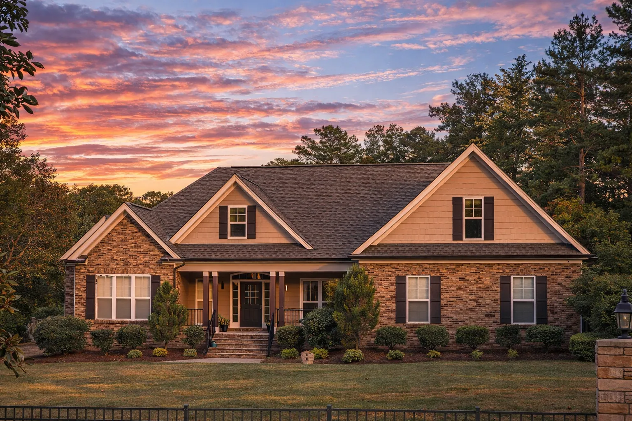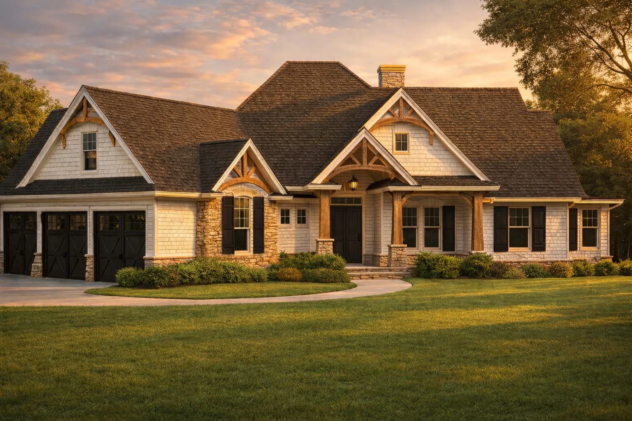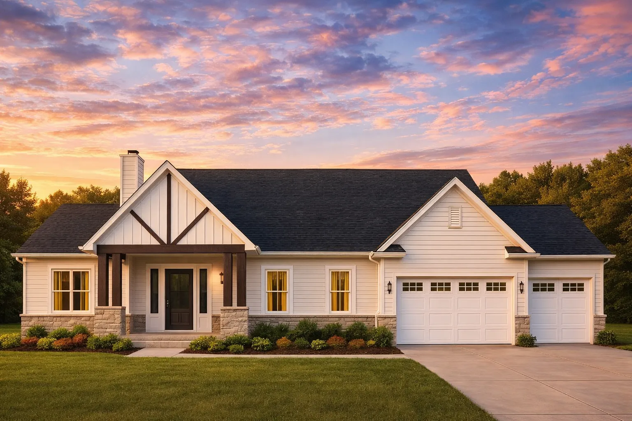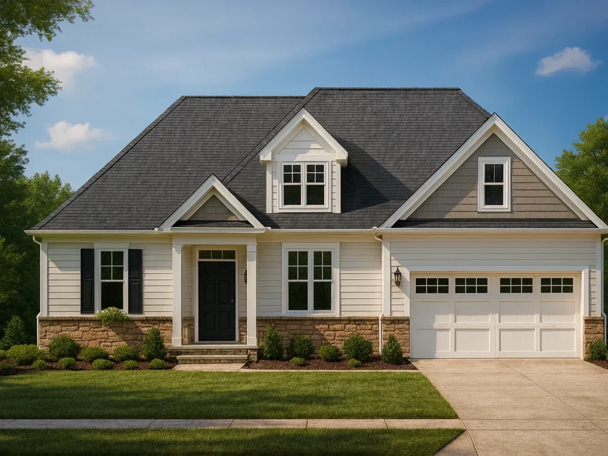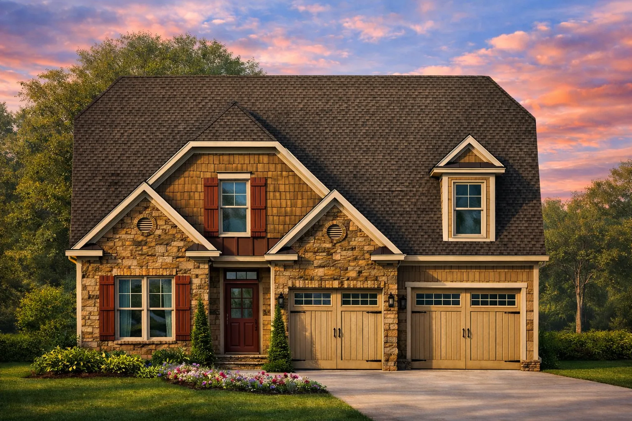Actively Updated Catalog
— January 2026 updates across 400+ homes, including refined images and unified primary architectural styles.
Found 1,156 House Plans!
-
Template Override Active

15-2052 HOUSE PLAN – Traditional Ranch Home Plan – 3-Bed, 2-Bath, 1,979 SF – House plan details
SALE!$1,134.99
Width: 67'-0"
Depth: 62'-0"
Htd SF: 1,979
Unhtd SF: 1,413
-
Template Override Active

15-1955 HOUSE PLAN -Traditional Colonial Home Plan – 4-Bed, 3.5-Bath, 3,200 SF – House plan details
SALE!$1,954.99
Width: 79'-0"
Depth: 75'-6"
Htd SF: 5,073
Unhtd SF: 1,709
-
Template Override Active

15-1637 HOUSE PLAN – Craftsman House Plan – 3-Bed, 2.5-Bath, 2,200 SF – House plan details
SALE!$1,254.99
Width: 54'-0"
Depth: 71'-8"
Htd SF: 2,242
Unhtd SF: 907
-
Template Override Active

15-1616 HOUSE PLAN – Craftsman House Plan – 3-Bed, 2-Bath, 1,850 SF – House plan details
SALE!$1,754.99
Width: 32'-0"
Depth: 30'-8"
Htd SF: 1,866
Unhtd SF: 22
-
Template Override Active

15-1533 CLUBHOUSE PLAN – Traditional Clubhouse Plan – 3-Bed, 2-Bath, 2,000 SF – House plan details
SALE!$1,454.99
Width: 60'-0"
Depth: 100'-0"
Htd SF: 3,600
Unhtd SF: 1,040
-
Template Override Active

15-1253 HOUSE PLAN – Craftsman Home Plan – 3-Bed, 2-Bath, 1,600 SF – House plan details
SALE!$1,454.99
Width: 39'-8"
Depth: 72'-0"
Htd SF: 2,412
Unhtd SF: 906
-
Template Override Active

15-1252 HOUSE PLAN – Craftsman Home Plan – 3-Bed, 2-Bath, 1,600 SF – House plan details
SALE!$1,454.99
Width: 34'-8"
Depth: 70'-0"
Htd SF: 1,655
Unhtd SF: 1,167
-
Template Override Active

14-2030 HOUSE PLAN – Traditional Home Plan – 3-Bed, 2-Bath, 2,521 SF – House plan details
SALE!$1,254.99
Width: 59'-4"
Depth: 54'-4"
Htd SF: 2,521
Unhtd SF: 1,250
-
Template Override Active

14-1057 HOUSE PLAN – Modern Farmhouse Home Plan – 3-Bed, 2-Bath, 2,200 SF – House plan details
SALE!$1,454.99
Width: 56'-0"
Depth: 92'-4"
Htd SF: 2,519
Unhtd SF: 549
-
Template Override Active

13-2052 HOUSE PLAN – Traditional Craftsman Home Plan – 3-Bed, 2-Bath, 2,000 SF – House plan details
SALE!$1,454.99
Width: 64'-0"
Depth: 57'-4"
Htd SF: 1,825
Unhtd SF: 1,356
-
Template Override Active

13-2043 HOUSE PLAN – Craftsman Home Plan – 3-Bed, 2.5-Bath, 2,450 SF – House plan details
SALE!$1,254.99
Width: 78'-8"
Depth: 71'-4"
Htd SF: 2,440
Unhtd SF: 1,076
-
Template Override Active

13-1308 HOUSE PLAN – Modern Farmhouse Home Plan – 3-Bed, 2-Bath, 1,960 SF – House plan details
SALE!$1,134.99
Width: 56'-11"
Depth: 65'-8"
Htd SF: 1,960
Unhtd SF:
-
Template Override Active

13-1194 HOUSE PLAN – Traditional Craftsman House Plan – 3-Bed, 2-Bath, 2,984 SF – House plan details
SALE!$1,454.99
Width: 59' 2.5"
Depth: 51' 2"
Htd SF: 2,984
Unhtd SF: 1,281
-
Template Override Active

13-1174 HOUSE PLAN – Traditional Suburban Home Plan – 3-Bed, 2-Bath, 2,000 SF – House plan details
SALE!$1,254.99
Width: 56'-0"
Depth: 67'-0"
Htd SF: 2,231
Unhtd SF: 1,025
-
Template Override Active

13-1171 HOUSE PLAN – Craftsman Home Plan – 3-Bed, 2-Bath, 1,940 SF – House plan details
SALE!$1,134.99
Width: 40'-11"
Depth: 70'-0"
Htd SF: 1,940
Unhtd SF: 906
















