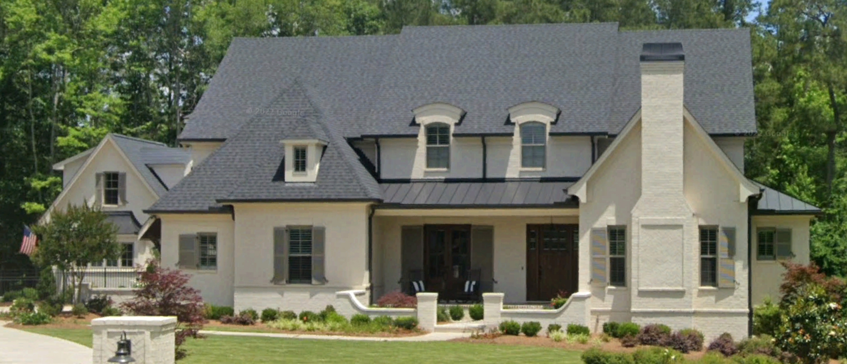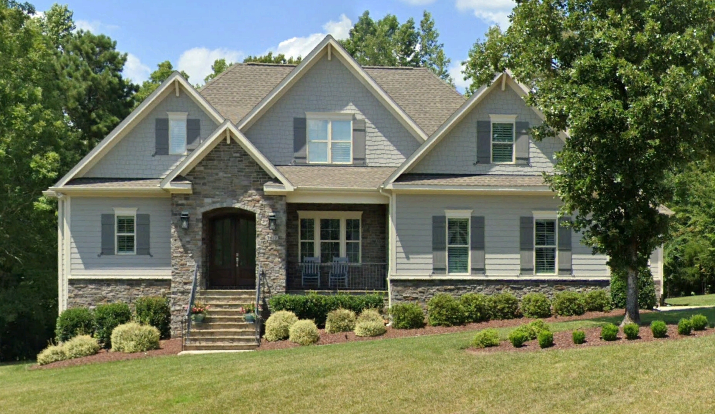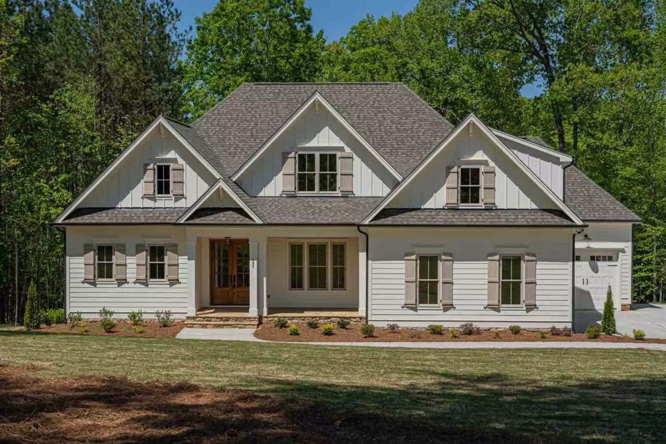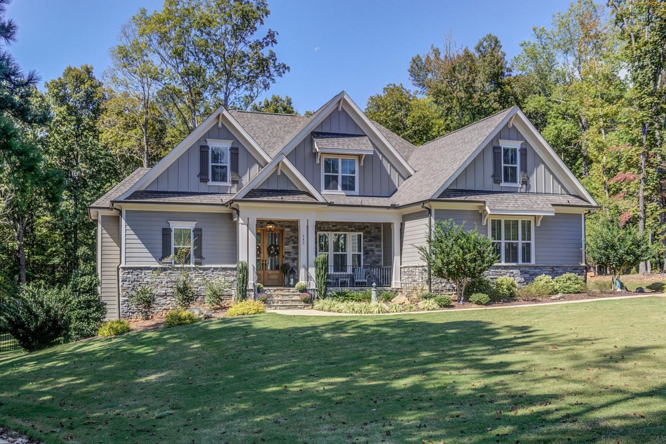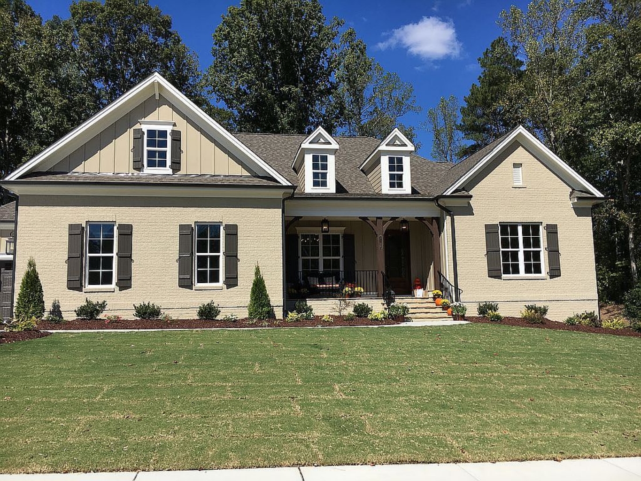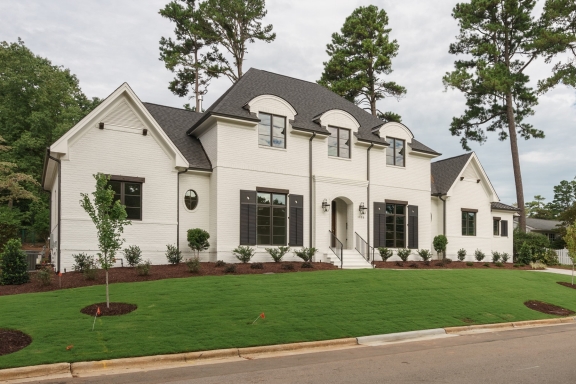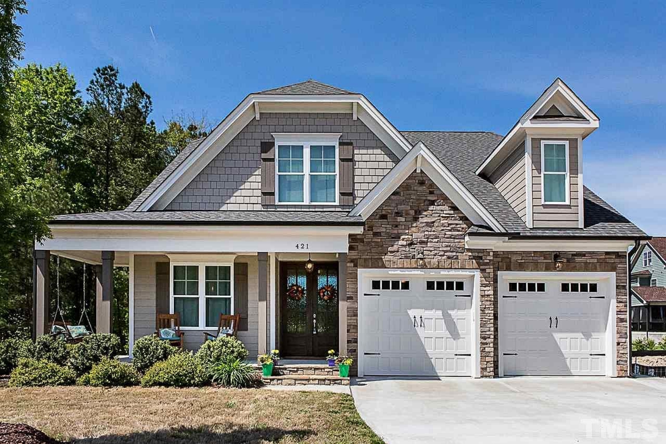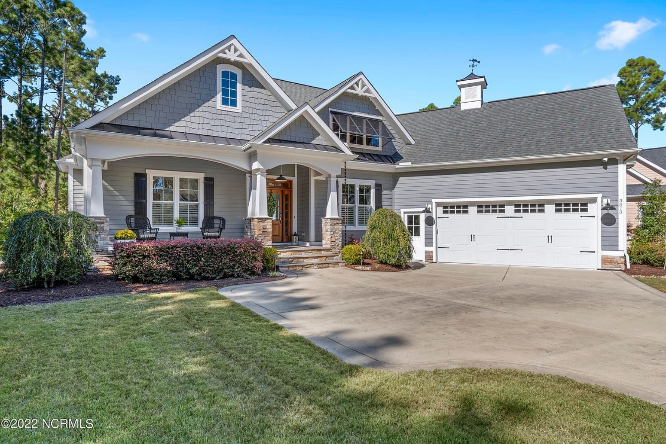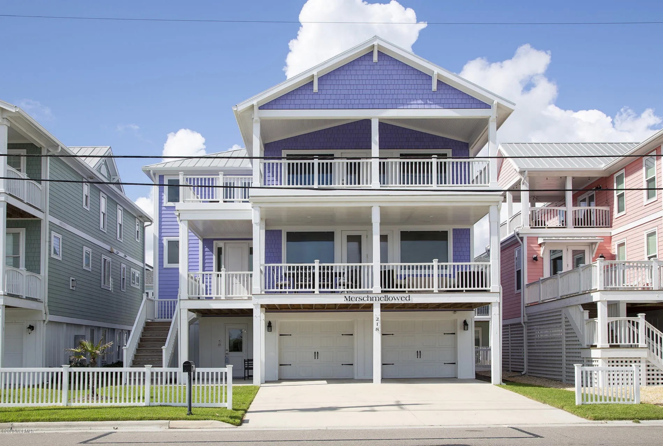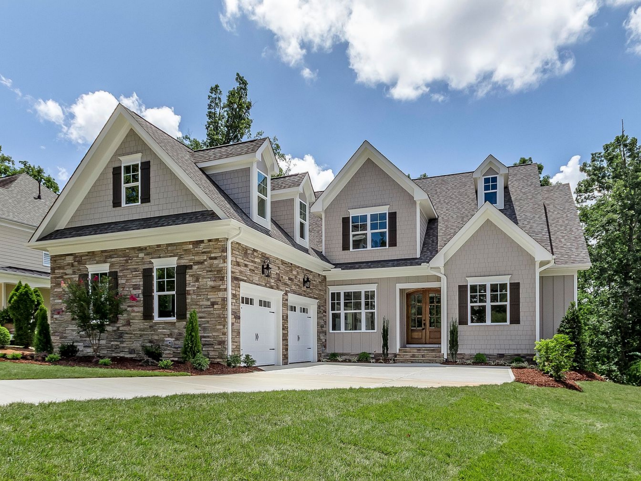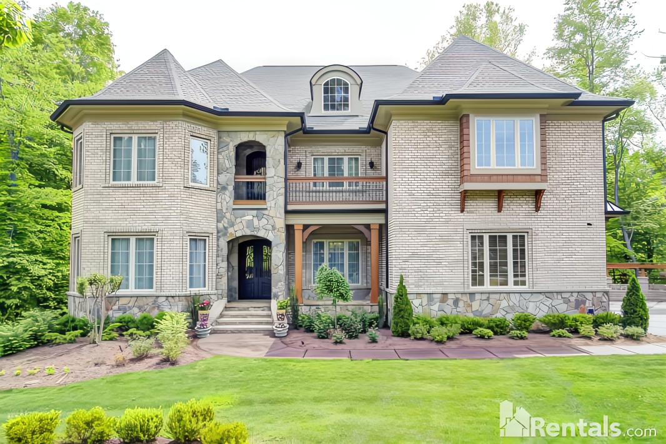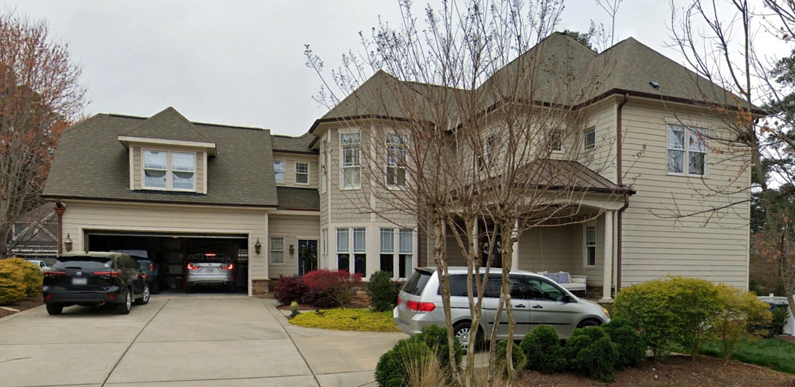
French Traditional Farmhouse house Plans
Explore the Charm of French Country Farmhouse Plans
When you envision timeless elegance blended with rustic countryside warmth, French Country Farmhouse Plans offer the perfect architectural fusion. These designs draw inspiration from rural France—particularly the Provence region—featuring steeply pitched roofs, brick or stucco exteriors, tall, narrow windows, and charming shutters. Whether you’re a homeowner seeking graceful living or a builder catering to upscale countryside demand, this style delivers character, comfort, and curb appeal in equal measure.
At My Home Floor Plans, we proudly offer 1000’s of French Country Farmhouse Plans that combine style with substance. Each of our plans includes CAD files, structural engineering, and an unlimited-build license—features many competitors charge extra for or exclude entirely. Whether you want a cozy cottage or a grand estate, our collection is customizable and designed for real-world building success.
Why Choose French Country Farmhouse Plans?
French Country Farmhouse Plans provide a storybook aesthetic with practical layouts. Their signature features make them highly sought after in suburban neighborhoods, countryside retreats, and luxury estates alike. Here’s why builders and homeowners alike love this style:
- Rustic Appeal: Natural materials like stone, timber, and stucco offer a grounded, warm ambiance.
- Elegant Rooflines: Steeply pitched roofs and dormer windows exude character.
- Symmetry Meets Comfort: Balanced façades with asymmetrical interior layouts that feel cozy and efficient.
- Timeless Interior Design: Exposed wood beams, arched doorways, and open hearths bring warmth and history to life.
- Versatile Layouts: Easily adaptable for modern family living, multi-generational homes, or upscale rentals.
Explore a variety of layouts and options, such as 4-bedroom house plans or homes with luxurious great rooms to entertain guests in style.
Signature Features of Our French Country Farmhouse Plans
Each of our French Country Farmhouse Plans is designed to meet modern building codes while staying true to classical aesthetics. Some common elements you’ll find include:
- Stucco, brick, or stone façades with rustic wood shutters
- Graceful arches throughout entryways and interior transitions
- Wrap-around or covered front porches with tapered columns
- Central open-concept kitchens, many with a walk-in pantry and butler’s pantry
- Generous fireplaces and cozy hearth areas
- Spacious laundry rooms, mudrooms, and garages with workshop space
Perfect For: Who Should Consider French Country Farmhouse Plans?
Whether you’re a young couple starting fresh, a growing family, or a retiree building your forever home, French Country Farmhouse Plans deliver on both function and flair.
- Builders: These plans appeal to upscale and mid-range markets with strong resale value.
- Design Enthusiasts: The elegant, classical aesthetic is timeless and easily enhanced with curated décor.
- Multi-Generational Living: Many plans include dual suites or bonus rooms for added flexibility.
Don’t forget to browse other curated styles like our European house plans or our Colonial Farmhouse home plans for more variations in classic elegance.
Benefits of Choosing My Home Floor Plans
Unlike other providers, we go beyond the plan with unmatched value. Every French Country Farmhouse Plan comes with:
- CAD & PDF Files – Fully editable and ready for permitting or customization
- Structural Engineering Included – No surprises or additional fees
- Unlimited Build License – Use the plan as many times as you wish
- Free Foundation Changes – Slab, crawlspace, or basement, no extra charge
- After-Build Photos (when available) – See real-world applications of the design
Our mission is to help you build smarter. That’s why we also offer real-time cost-to-build estimates powered by live market data across 430 regions.
French Country Meets Functionality
Today’s French Country Farmhouse Plans are far from just aesthetic charmers—they’re engineered for real-life performance. Open floor plans make entertaining a joy, while flexible spaces such as home offices, media rooms, and large garages meet modern lifestyle needs.
Looking for added luxury? Many designs also include first-floor owner’s suites, private courtyards, and energy-efficient features for long-term savings.
Popular Plan Sizes and Layouts
From cozy 1,800 sq. ft. designs to sprawling 5,000+ sq. ft. estates, our French Country Farmhouse Plans are available in all sizes. Here are some customer favorites:
- 3-Bedroom, 2-Bath Single-Story with Wraparound Porch
- 4-Bedroom Estate with Courtyard and Bonus Room
- Two-Story Layout with Dual Owner’s Suites and garage below
Need a specific configuration? Try our advanced house plan search tool to filter by room count, square footage, or features.
How to Customize Your French Country Farmhouse Plan
We make plan customization simple. You can:
- Move walls or windows to adjust layout
- Convert garages to living quarters or add a grill deck
- Add features like a residential elevator, mudroom, or wet bar
- Request modifications through our modification service at half the cost of our competitors
Not sure what changes are possible? Just contact our expert team for a free consultation.
Learn from the Best: Why Choose Professionally Engineered Plans
Plans from My Home Floor Plans are not just beautiful—they’re engineered. We understand the hidden costs of non-engineered plans, which is why every French Country Farmhouse Plan comes with stamped structural documents and full CAD support.
Still deciding? Read our breakdown of why structural engineering is essential to avoid construction delays and safety issues.
Start Your Dream Build Today
Whether you’re starting with a blank slate or have a vision in mind, French Country Farmhouse Plans bring timeless elegance and practical value to your project. Discover how this classic style can work for your budget, site, and lifestyle today.
Browse our full collection of French Country Farmhouse Plans or explore related options such as Colonial house plans, Victorian house plans, or New American styles.
And for deeper insights into French country design principles, we recommend this helpful external read on French Country Style from House Beautiful.
Ready to Build?
Don’t settle for incomplete or outdated plans. Get the blueprint that’s been proven, engineered, and trusted by thousands of satisfied customers. French Country Farmhouse Plans from MyHomeFloorPlans.com include everything you need—just add your dream lot!
Start browsing now or contact us for expert support.
Frequently Asked Questions
What makes French Country Farmhouse Plans unique?
French Country Farmhouse Plans blend rustic materials with classical French symmetry and elegance. URL: https://myhomefloorplans.com/french-traditional-farmhouse-home-plans/ Image: {featured_image}
Do your plans include customization options?
Yes. All plans can be modified with options like foundation changes, additional rooms, or layout tweaks. URL: https://myhomefloorplans.com/modification-services/ Image: {featured_image}
Are these plans engineered and permit-ready?
Absolutely. Every plan includes CAD files and structural engineering to streamline the permitting process. URL: https://myhomefloorplans.com/structural-engineering-included/ Image: {featured_image}


