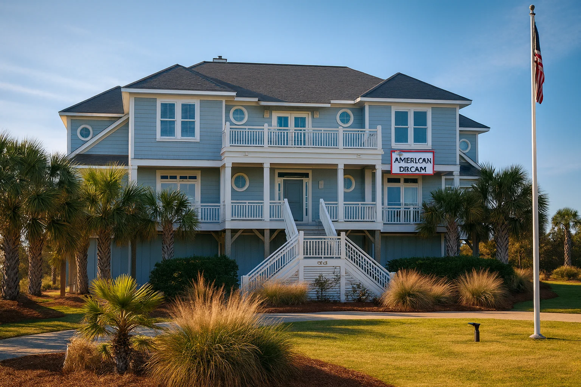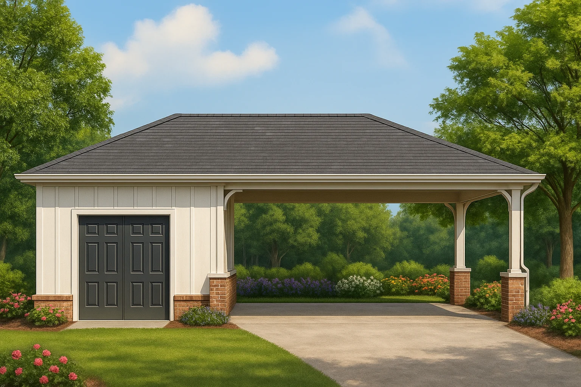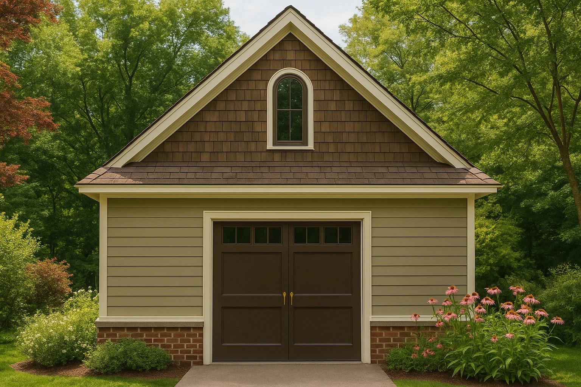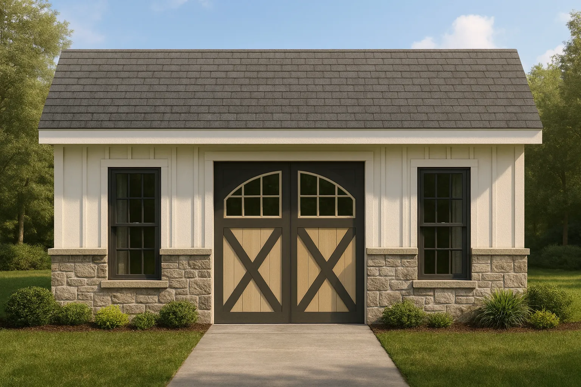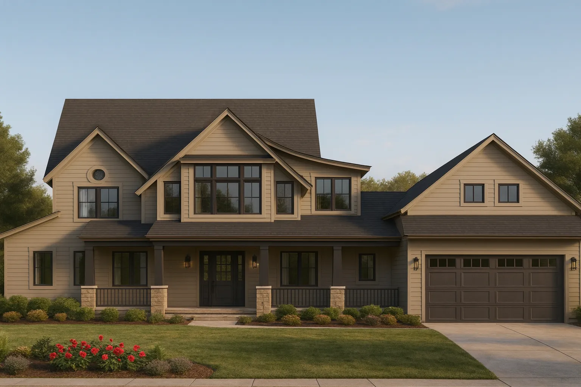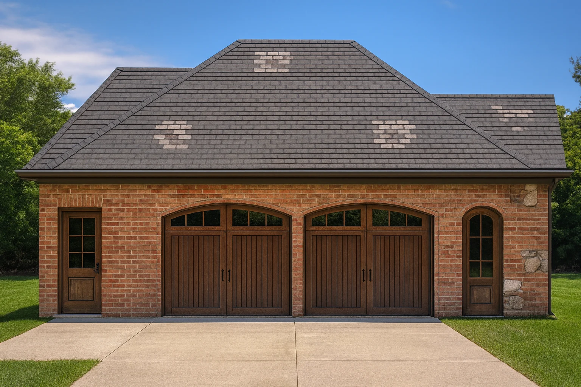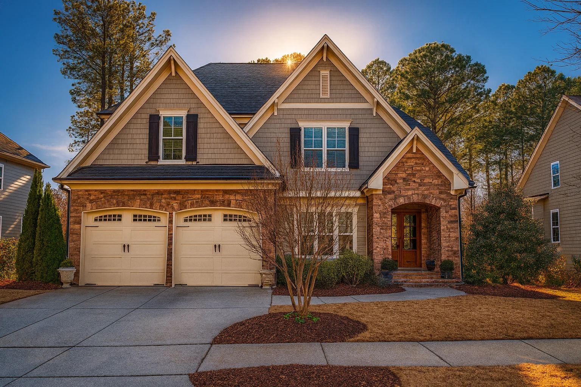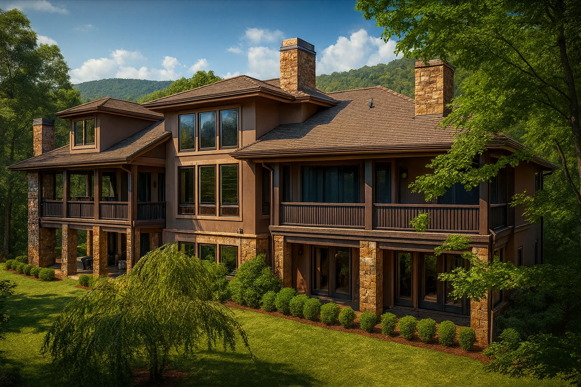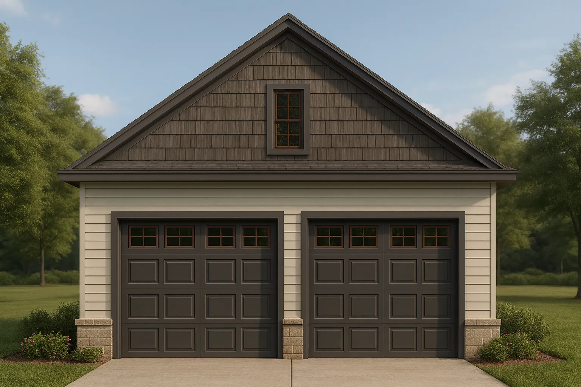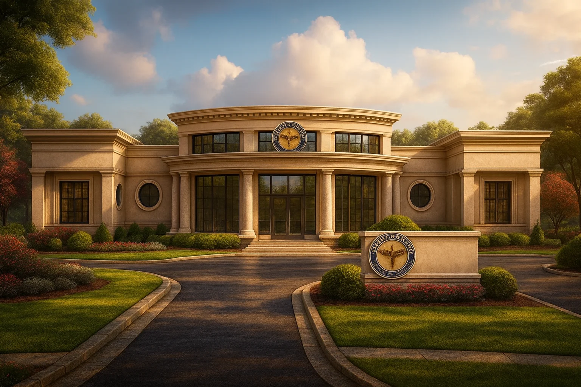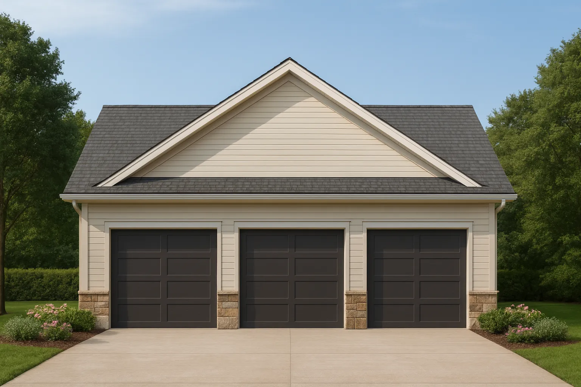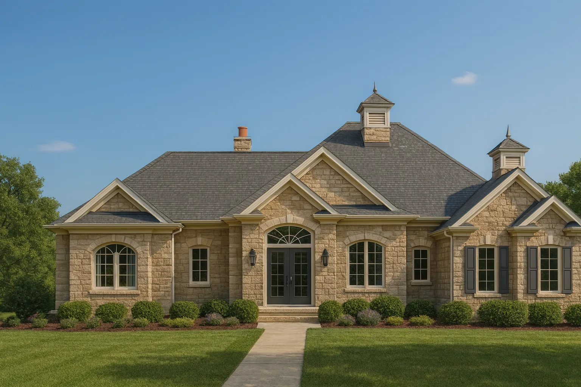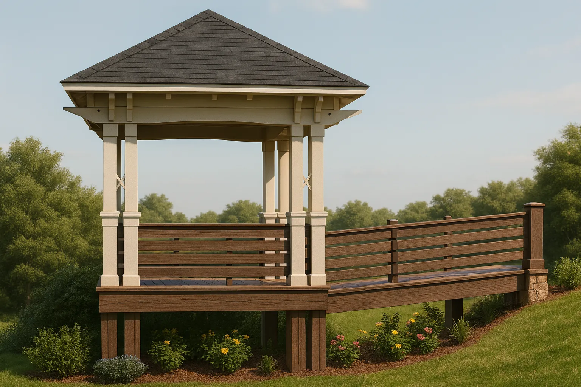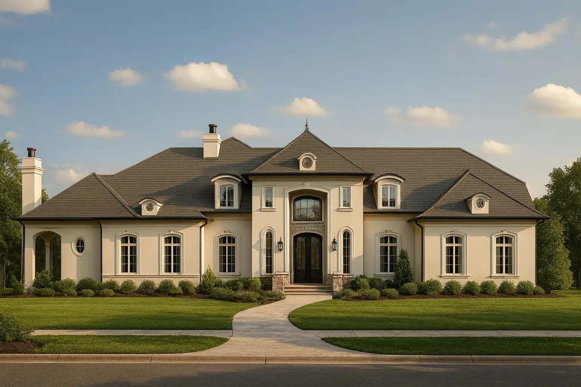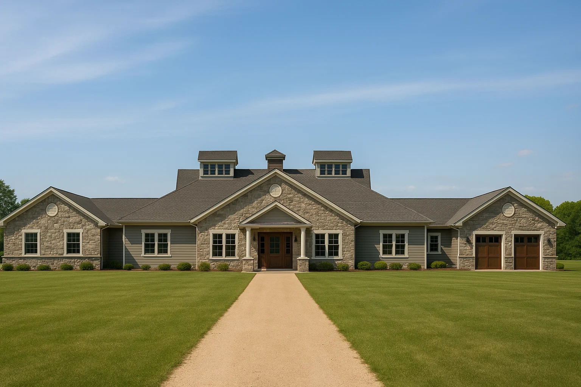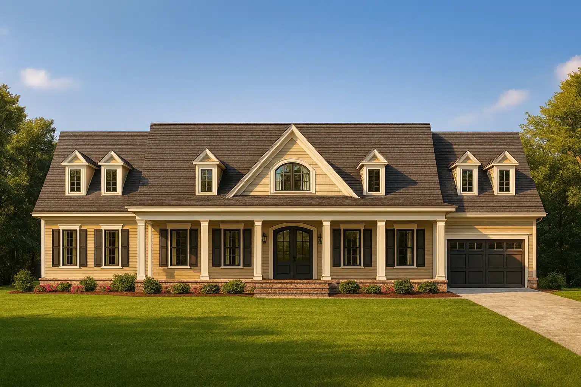Found 1,841 House Plans!
-
Template Override Active

12-2658 HOUSE PLAN – 7-Bed, 7-Bath, 5,000 SF Coastal Beach House Plan – House plan details
Rated 5.00 out of 5
$3,370.56 Original price was: $3,370.56.$1,754.99Current price is: $1,754.99.
SALE!$1,754.99
Width: 78'-0"
Depth: 57'-6"
Htd SF: 4,289
Unhtd SF:
-
Template Override Active

12-2376 CARPORT PLAN – Traditional Carport House Design with CAD Floor Plan Blueprint – House plan details
Rated 5.00 out of 5
$2,070.56 Original price was: $2,070.56.$1,134.99Current price is: $1,134.99.
SALE!$1,134.99
Width: 20'-0"
Depth: 36'-0"
Htd SF:
Unhtd SF:
-
Template Override Active

12-2074 GARAGE PLAN – Versatile Garage House Plan with CAD Designs & Storage Options – House plan details
Rated 5.00 out of 5
$2,070.56 Original price was: $2,070.56.$1,134.99Current price is: $1,134.99.
SALE!$1,134.99
Width: 23'-0"
Depth: 26'-0"
Htd SF:
Unhtd SF:
-
Template Override Active

11-1734 HOUSE PLAN – Compact Workshop Floor Plan – Architectural CAD Designs – House plan details
Rated 5.00 out of 5
$2,070.56 Original price was: $2,070.56.$1,134.99Current price is: $1,134.99.
SALE!$1,134.99
Width: 20'-0"
Depth: 14'-0"
Htd SF: 280
Unhtd SF: 0
-
Template Override Active

11-1328 HOUSE PLAN – Stunning 5-Bedroom House Plan with Spacious Floor Designs – House plan details
Rated 5.00 out of 5
$3,370.56 Original price was: $3,370.56.$1,754.99Current price is: $1,754.99.
SALE!$1,754.99
Width: 85'-2"
Depth: 94'-11"
Htd SF: 4,911
Unhtd SF: 2,211
-
Template Override Active

11-1217 GARAGE PLAN – Compact House Garage Plan with CAD Blueprint Designs – House plan details
Rated 5.00 out of 5
$2,070.56 Original price was: $2,070.56.$1,134.99Current price is: $1,134.99.
SALE!$1,134.99
Width: 28'-6"
Depth: 46'-6"
Htd SF: 1,087
Unhtd SF: 1,130
-
Template Override Active

11-1030 HOUSE PLAN – 5-Bed, 5-Bath, 3,241 SF Craftsman House Plan – House plan details
Rated 5.00 out of 5
$2,870.56 Original price was: $2,870.56.$1,459.99Current price is: $1,459.99.
SALE!$1,459.99
Width: 46'-4"
Depth: 48'-4"
Htd SF: 3,241
Unhtd SF: 1,432
-
Template Override Active

10-1609 HOUSE PLAN – 5-Bed, 6-Bath, 8,829 SF Mountain Contemporary House Plan – House plan details
Rated 5.00 out of 5
$4,870.56 Original price was: $4,870.56.$2,754.22Current price is: $2,754.22.
SALE!$2,754.22
Width: 103'-8"
Depth: 105'-8"
Htd SF: 8,829
Unhtd SF: 4,530
-
Template Override Active

10-1560 GARAGE PLAN- Small Garage Plan With Attic – House Floor CAD Designs – House plan details
Rated 5.00 out of 5
$2,070.56 Original price was: $2,070.56.$1,134.99Current price is: $1,134.99.
SALE!$1,134.99
Width: 24'-0"
Depth: 32'-0"
Htd SF: 768
Unhtd SF:
-
Template Override Active

10-1444 MEDICAL COMPLEX PLAN – 5-Bed, 6-Bath, 7,134 SF Neoclassical Medical Complex Plan – House plan details
Rated 5.00 out of 5
$4,870.56 Original price was: $4,870.56.$2,754.22Current price is: $2,754.22.
SALE!$2,754.22
Width: 119'-0"
Depth: 66'-0"
Htd SF: 7,134
Unhtd SF:
-
Template Override Active

9-HATCHER GARAGE PLAN – Two-Story Garage House Plan with CAD Designs and Floor Plan – House plan details
Rated 5.00 out of 5
$2,070.56 Original price was: $2,070.56.$1,134.99Current price is: $1,134.99.
SALE!$1,134.99
Width: 36'-0"
Depth: 24'-0"
Htd SF:
Unhtd SF: 1,392
-
Template Override Active

9-1811 HOUSE PLAN – Luxury House Plan with 2-Story Layout, 4 Bedrooms & CAD Designs – House plan details
Rated 5.00 out of 5
$3,370.56 Original price was: $3,370.56.$1,754.99Current price is: $1,754.99.
SALE!$1,754.99
Width: 83'-10"
Depth: 49'-2"
Htd SF: 4,571
Unhtd SF: 1,662
-
Template Override Active

9-1703 GAZEBO PLAN – Gazebo Plans & Blueprints – 14′ x 28′ – CAD Drawings Available – House plan details
Rated 5.00 out of 5
$2,070.56 Original price was: $2,070.56.$1,134.99Current price is: $1,134.99.
SALE!$1,134.99
Width: 14'-0"
Depth: 28'-0"
Htd SF:
Unhtd SF:
-
Template Override Active

9-1654 HOUSE PLAN – Elegant 2-Story House Plan with Detailed CAD Blueprint Designs – House plan details
Rated 5.00 out of 5
$4,370.56 Original price was: $4,370.56.$2,354.21Current price is: $2,354.21.
SALE!$2,354.21
Width: 117'-4"
Depth: 106'-5"
Htd SF: 5,829
Unhtd SF: 3,590
-
Template Override Active

9-1589 BOARDING SCHOOL PLAN – Institutional House Plan with CAD Blueprint – 11, 991 SF Design – House plan details
Rated 5.00 out of 5
$9,170.56 Original price was: $9,170.56.$4,559.99Current price is: $4,559.99.
SALE!$4,559.99
Width: 123'-4"
Depth: 98'-6"
Htd SF: 11,991
Unhtd SF:
-
Template Override Active

9-1342 HOUSE PLAN – Elegant Cape Cod House Plan with 2 Stories & 6 Bedrooms – House plan details
Rated 5.00 out of 5
$3,370.56 Original price was: $3,370.56.$1,754.99Current price is: $1,754.99.
SALE!$1,754.99
Width: 93'-4"
Depth: 92'-9"
Htd SF: 4,884
Unhtd SF: 2,464


