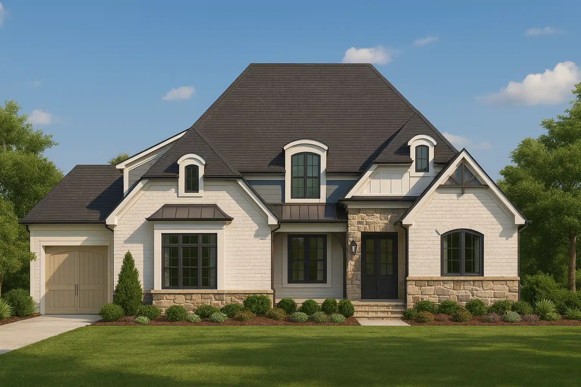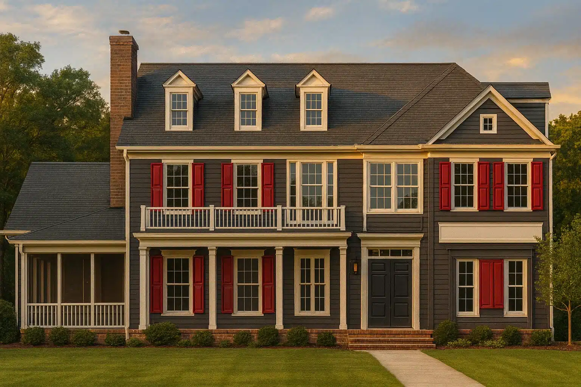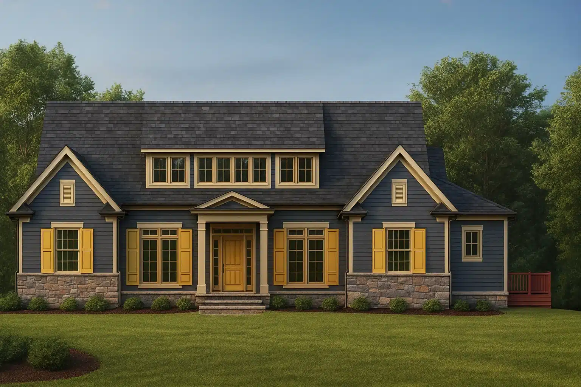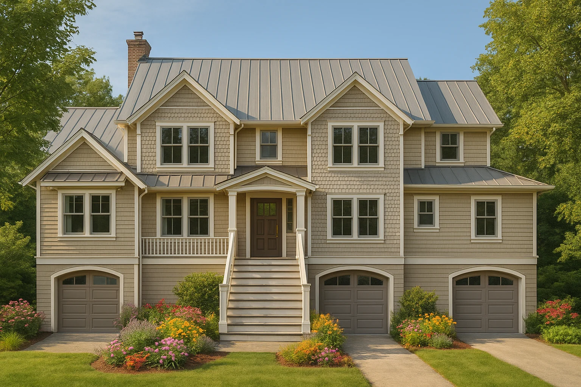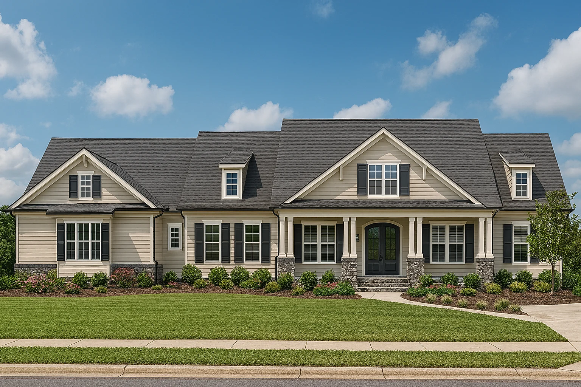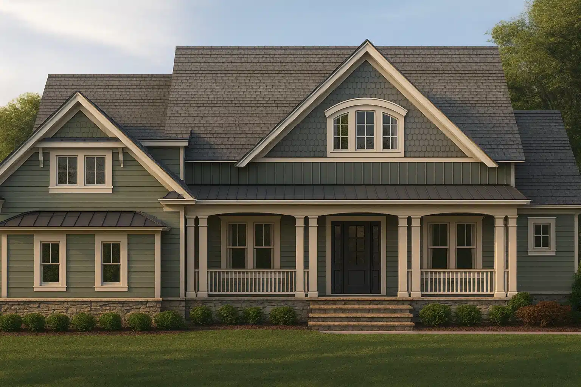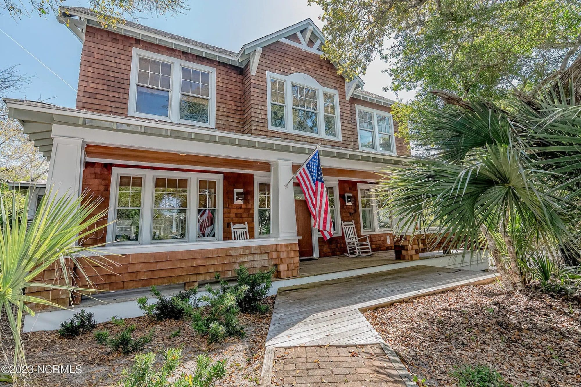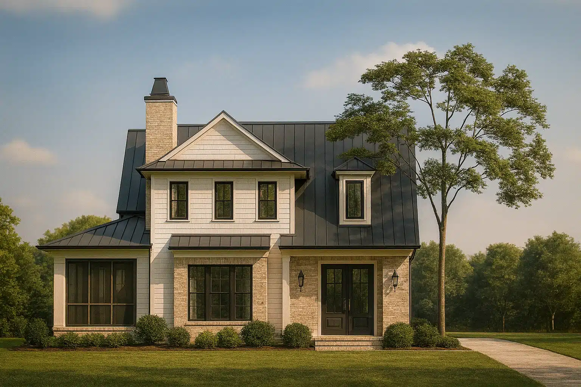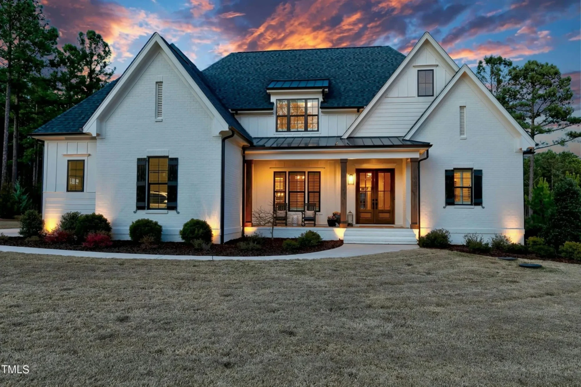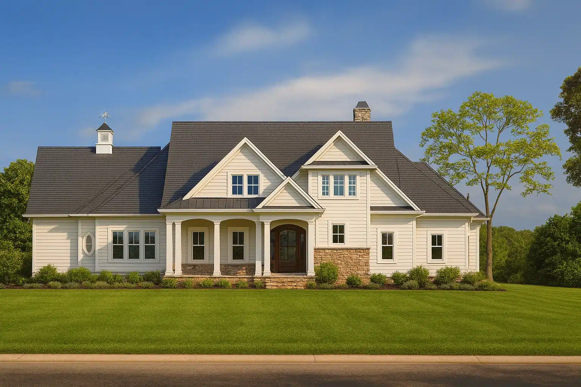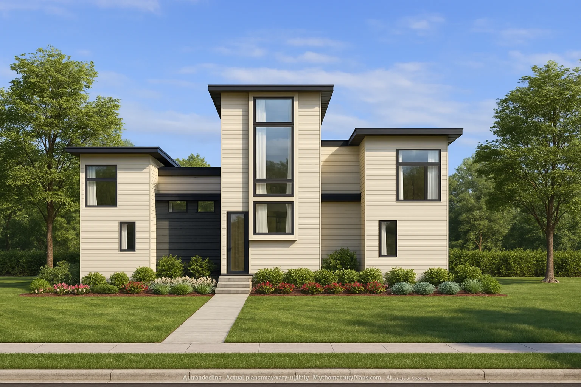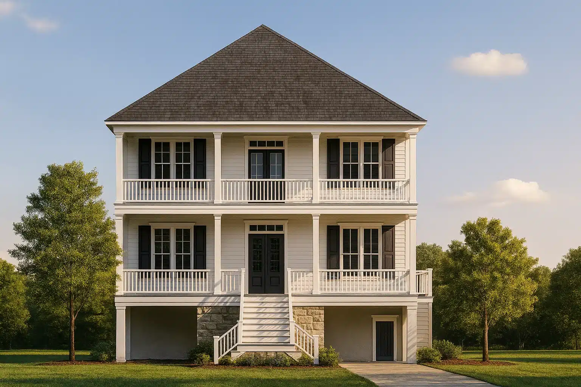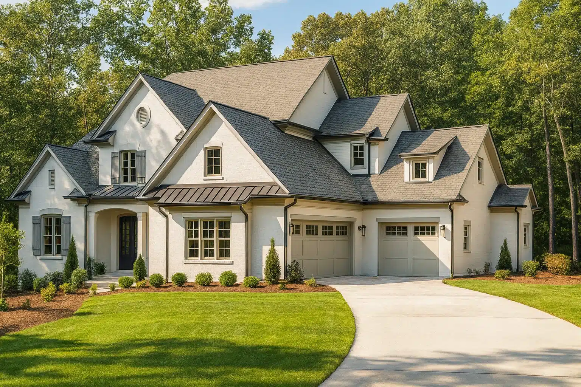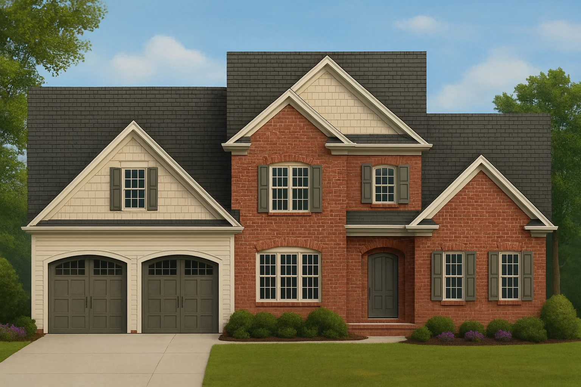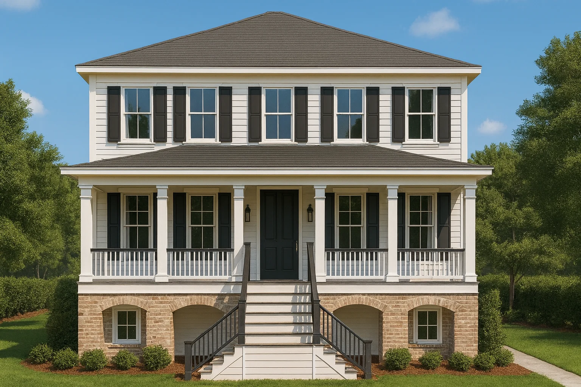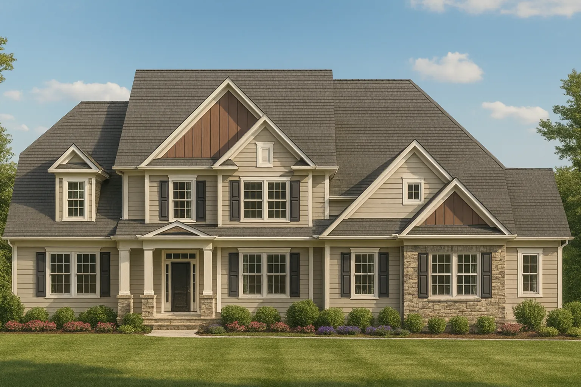1
Found 1,832 House Plans!
-
17-1824 HOUSE PLAN – Elegant House Plan with Spacious Floor Plan & CAD Designs – House plan details
Original price was: $3,370.56.$1,754.99Current price is: $1,754.99. -
17-1477 HOUSE PLAN – Colonial Revival House Plan with 5 Bedrooms and 2 Floors – House plan details
Original price was: $3,370.56.$1,754.99Current price is: $1,754.99. -
17-1142 HOUSE PLAN – Beautiful House Plan with 5 Bedrooms, CAD Floor Plans, and Designs – House plan details
Original price was: $3,370.56.$1,754.99Current price is: $1,754.99. -
17-1036 HOUSE PLAN – Elegant Beach House Plan: CAD and Blueprint Designs – House plan details
Original price was: $3,370.56.$1,754.99Current price is: $1,754.99. -
18-1467 HOUSE PLAN – Spacious House Plan with 4 Bedrooms, Study, and CAD Designs – House plan details
Original price was: $2,470.56.$1,254.99Current price is: $1,254.99. -
15-1244 HOUSE PLAN – A Modern 1-Story House Plan with Detailed Designs & CAD – House plan details
Original price was: $2,870.56.$1,454.99Current price is: $1,454.99. -
20-2188 HOUSE PLAN – Traditional House Plan with 2 Floors, 4 Bedrooms, and Open CAD Designs – House plan details
Original price was: $2,870.56.$1,454.99Current price is: $1,454.99. -
20-2040 HOUSE PLAN – Traditional House Plan with Open Floor Plan and CAD Designs – House plan details
Original price was: $2,870.56.$1,459.99Current price is: $1,459.99. -
20-1886 HOUSE PLAN – Stunning 4-Bedroom House Floor Plan with CAD Designs – House plan details
Original price was: $2,870.56.$1,454.99Current price is: $1,454.99. -
20-1557 HOUSE PLAN – Modern House Floor Plan with 3 Stories and Contemporary Designs – House plan details
Original price was: $2,070.56.$1,134.99Current price is: $1,134.99. -
20-1520 HOUSE PLAN – Custom Coastal House Floor Plan with CAD Designs and Blueprints – House plan details
Original price was: $3,370.56.$1,754.99Current price is: $1,754.99. -
19-2083 HOUSE PLAN – Architectural House Blueprint with CAD Designs & Floor Plans – House plan details
Original price was: $2,470.56.$1,254.99Current price is: $1,254.99. -
17-1531 HOUSE PLAN – Modern Two-Story House Plan with CAD Architecture Designs – House plan details
Original price was: $2,870.56.$1,454.99Current price is: $1,454.99. -
17-1359 HOUSE PLAN – Contemporary Beach House Plan with 3 Bedrooms and CAD Blueprints – House plan details
Original price was: $2,870.56.$1,454.99Current price is: $1,454.99. -
15-1779 HOUSE PLAN – House Architectural CAD Blueprint – Large 4-Bedroom Floor Plan – House plan details
Original price was: $2,870.56.$1,454.99Current price is: $1,454.99.


