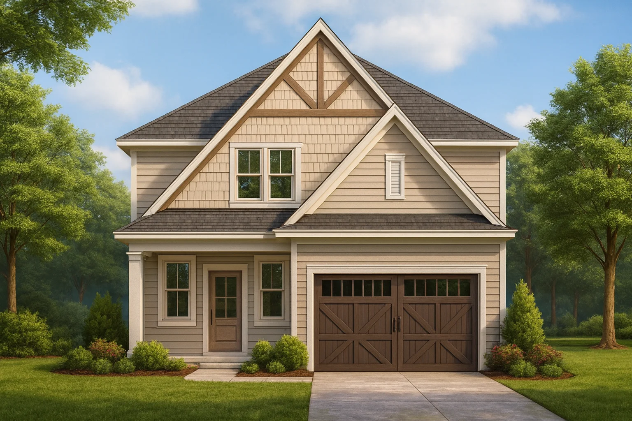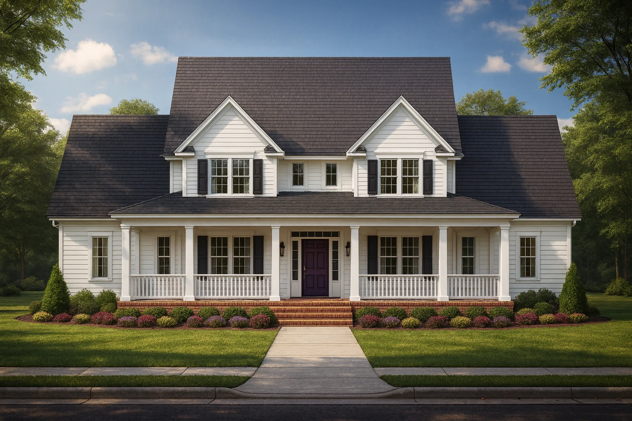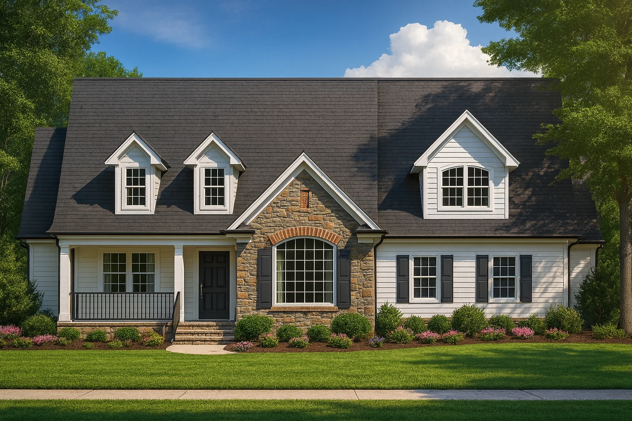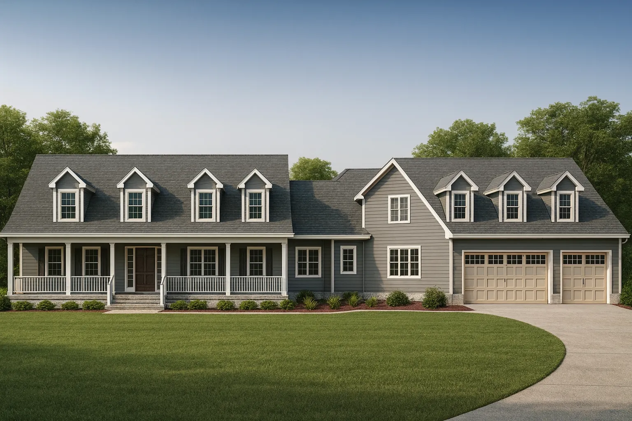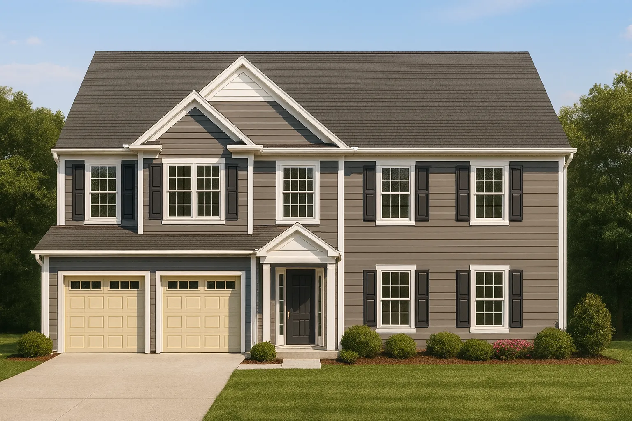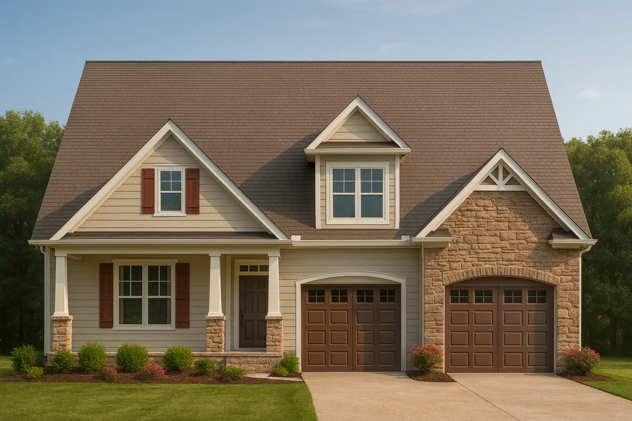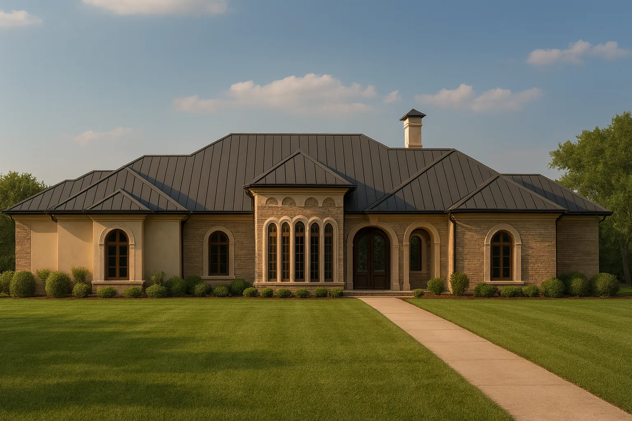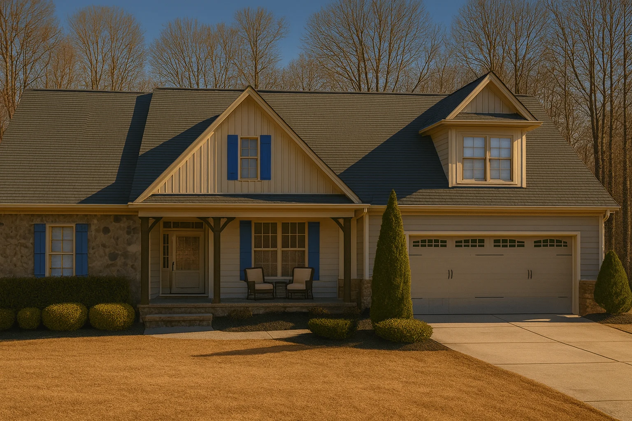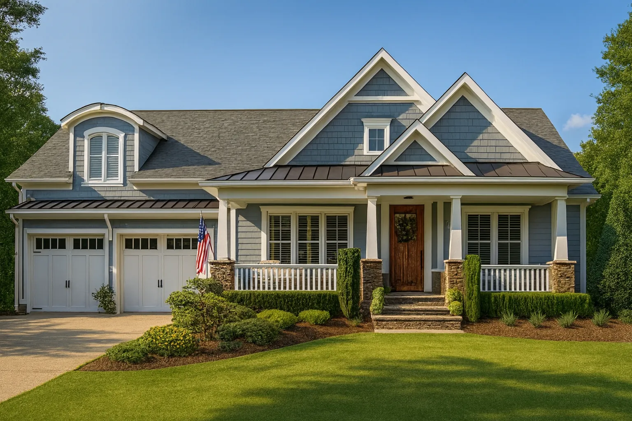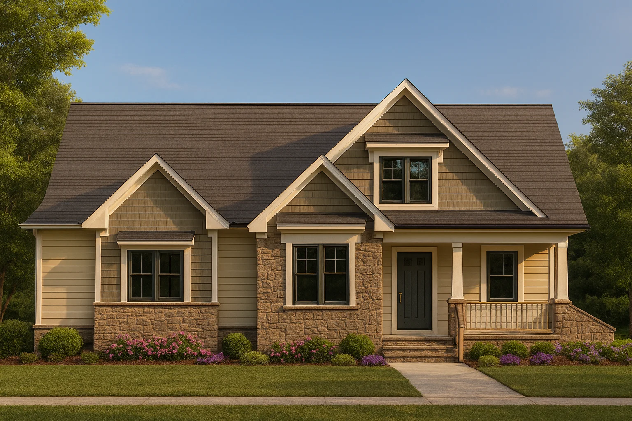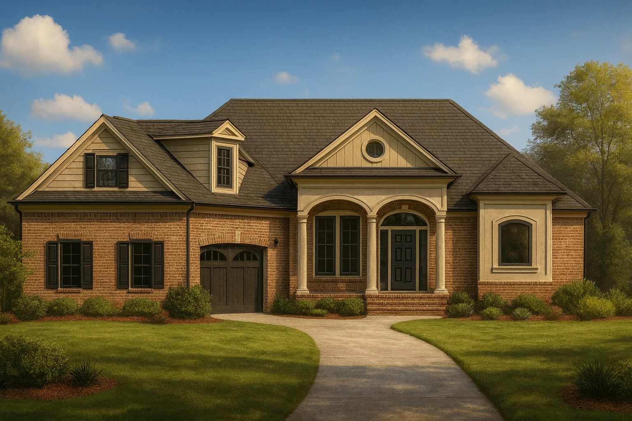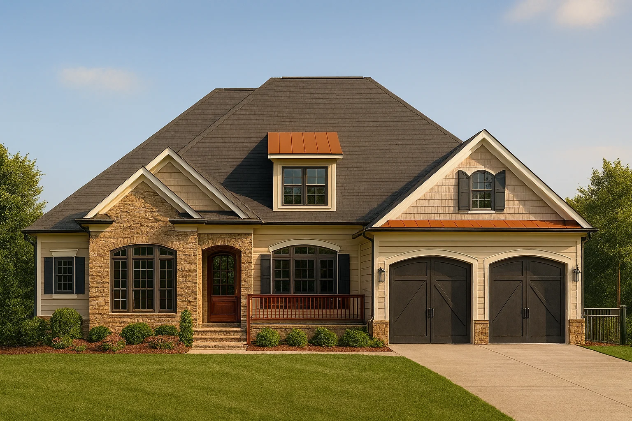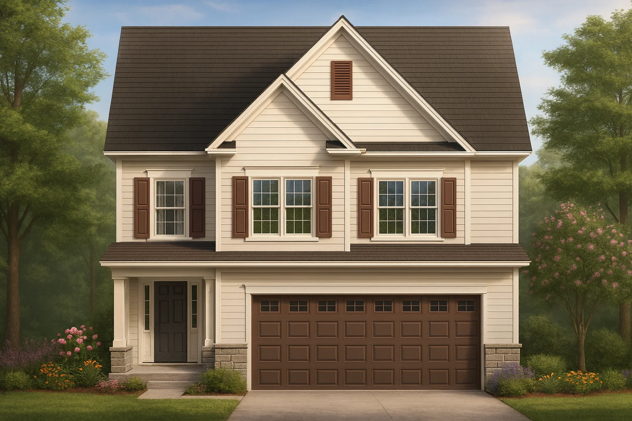Found 456 House Plans!
-
Template Override Active

14-1704 HOUSE PLAN – Traditional Craftsman Home Plan – 3-Bed, 2.5-Bath, 2,033 SF – House plan details
SALE!$1,459.99
Width: 29'-4"
Depth: 51'-8"
Htd SF: 2,033
Unhtd SF: 605
-
Template Override Active

14-1541 HOUSE PLAN – Modern Farmhouse Home Plan – 4-Bed, 3-Bath, 2,850 SF – House plan details
SALE!$1,134.99
Width: 67'-0"
Depth: 51'-0"
Htd SF: 1,980
Unhtd SF:
-
Template Override Active

14-1213 HOUSE PLAN – Cottage Home Plan – 3-Bed, 2-Bath, 1,480 SF – House plan details
SALE!$1,254.99
Width: 45'-0"
Depth: 71'-0"
Htd SF: 2,587
Unhtd SF: 716
-
Template Override Active

14-1102 HOUSE PLAN – Cape Cod Home Plan – 3-Bed, 2.5-Bath, 2,400 SF – House plan details
SALE!$1,254.99
Width: 65'-2"
Depth: 63'-8"
Htd SF: 2,404
Unhtd SF: 946
-
Template Override Active

13-1990 HOUSE PLAN – Cape Cod Home Plan – 3-Bed, 2-Bath, 2,100 SF – House plan details
SALE!$1,254.99
Width: 59'-3"
Depth: 72'-0"
Htd SF: 2,124
Unhtd SF: 1,676
-
Template Override Active

13-1646 HOUSE PLAN – Modern Farmhouse Home Plan – 3-Bed, 2.5-Bath, 2,350 SF – House plan details
SALE!$1,134.99
Width: 112'-9"
Depth: 73'-4"
Htd SF: 1,999
Unhtd SF: 1,616
-
Template Override Active

12-2967 HOUSE PLAN – Traditional Colonial Home Plan – 4-Bed, 2.5-Bath, 2,600 SF – House plan details
SALE!$1,254.99
Width: 39'-0"
Depth: 37'-0"
Htd SF: 2,224
Unhtd SF: 464
-
Template Override Active

12-2954 HOUSE PLAN – Traditional Craftsman Home Plan – 3-Bed, 2.5-Bath, 2,350 SF – House plan details
SALE!$1,254.99
Width: 49' 11"
Depth: 74' 0"
Htd SF: 2,400
Unhtd SF: 2,119
-
Template Override Active

12-2550 HOUSE PLAN -French Country Home Plan – 4-Bed, 3.5-Bath, 3,450 SF – House plan details
SALE!$1,459.99
Width: 92'-2"
Depth: 75'-4"
Htd SF: 3,129
Unhtd SF: 2,971
-
Template Override Active

12-2177 HOUSE PLAN – Ranch Home Plan – 3-Bed, 2-Bath, 2,100 SF – House plan details
SALE!$1,254.99
Width: 59'-4"
Depth: 37'-0"
Htd SF: 2,605
Unhtd SF: 991
-
Template Override Active

12-2036 HOUSE PLAN -Craftsman Home Plan – 3-Bed, 2.5-Bath, 2,450 SF – House plan details
SALE!$1,254.99
Width: 56'-6"
Depth: 66'-10"
Htd SF: 2,550
Unhtd SF: 1,336
-
Template Override Active

12-1100 HOUSE PLAN – Craftsman Home Plan – 3-Bed, 2-Bath, 1,975 SF – House plan details
SALE!$1,459.99
Width: 64'-4"
Depth: 57'-6"
Htd SF: 3,014
Unhtd SF: 1,185
-
Template Override Active

12-1076 HOUSE PLAN -Traditional House Plan – 3-Bed, 2.5-Bath, 2,450 SF – House plan details
SALE!$1,254.99
Width: 65'-5"
Depth: 82'-2"
Htd SF: 2,800
Unhtd SF: 1,130
-
Template Override Active

11-2014 HOUSE PLAN – Traditional Craftsman Home Plan – 3-Bed, 2.5-Bath, 2,400 SF – House plan details
SALE!$1,254.99
Width: 60'-0"
Depth: 69'-10"
Htd SF: 2,081
Unhtd SF: 1,635
-
Template Override Active

11-1436B HOUSE PLAN -Traditional Colonial Home Plan – 4-Bed, 2.5-Bath, 2,250 SF – House plan details
SALE!$1,134.99
Width: 32'-0"
Depth: 43'-0"
Htd SF: 1,798
Unhtd SF: 443














