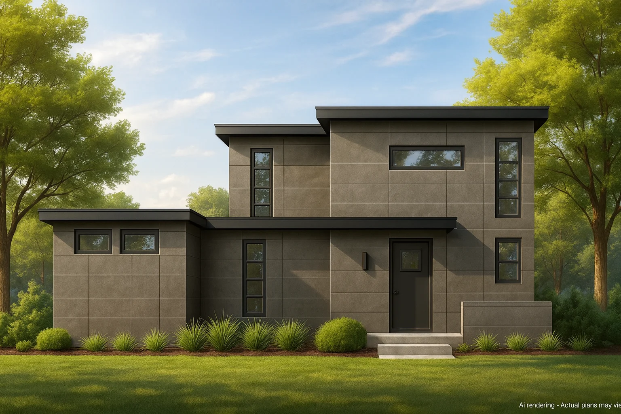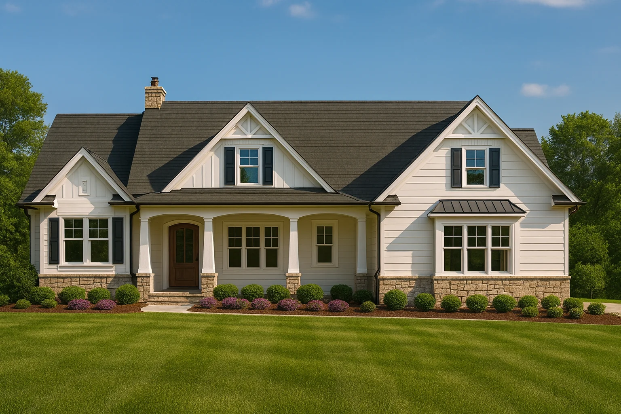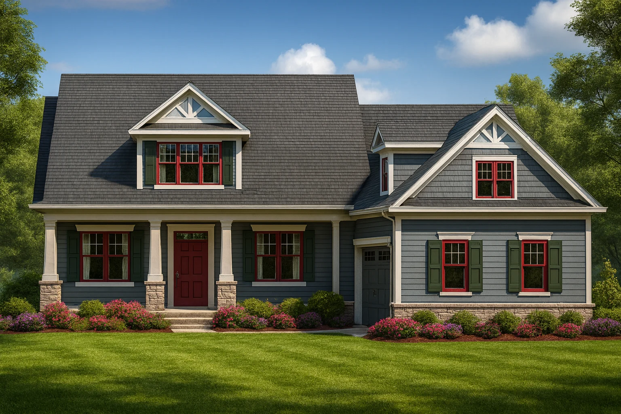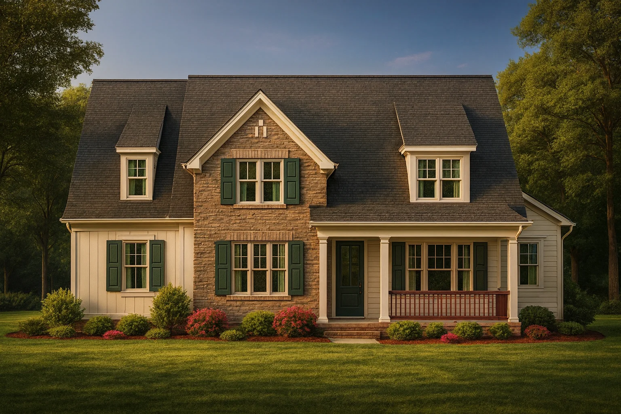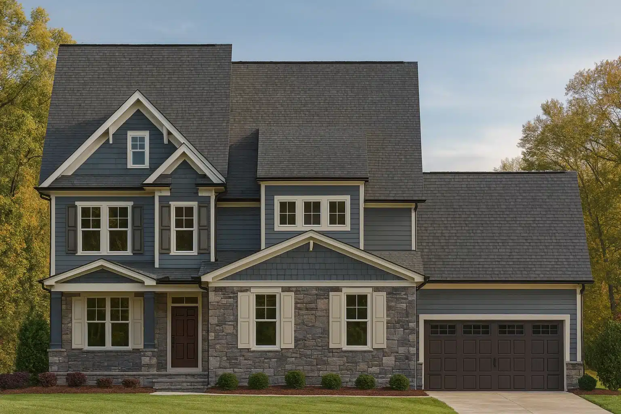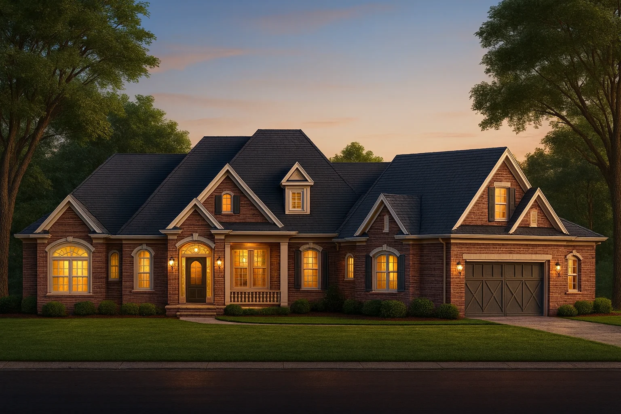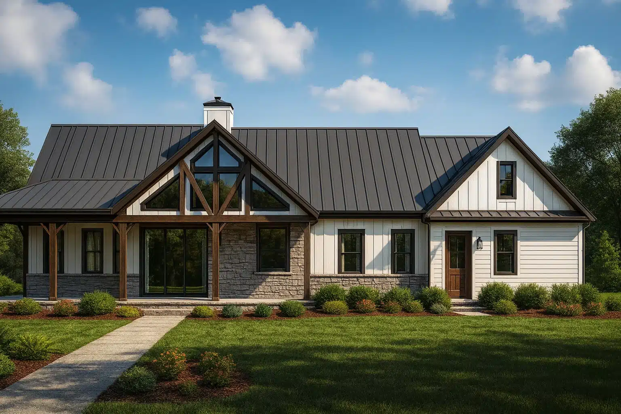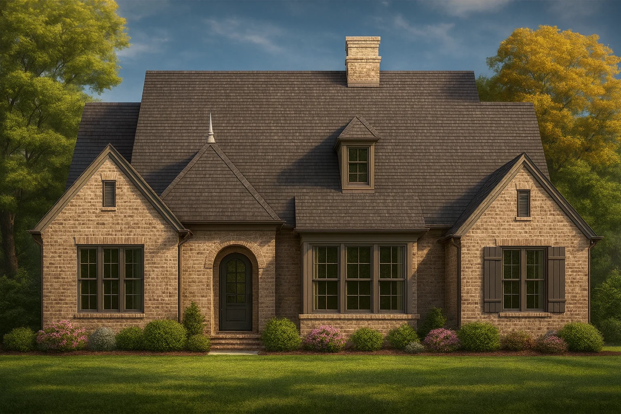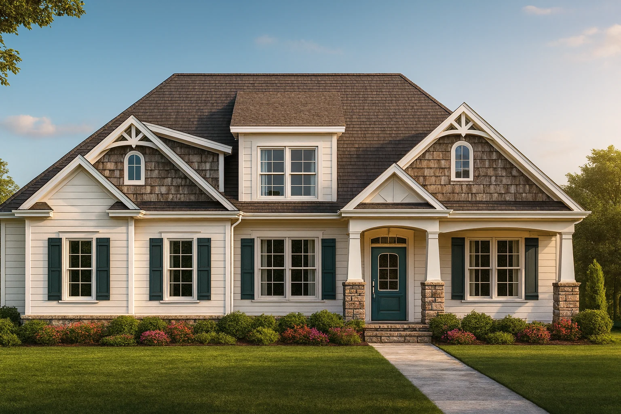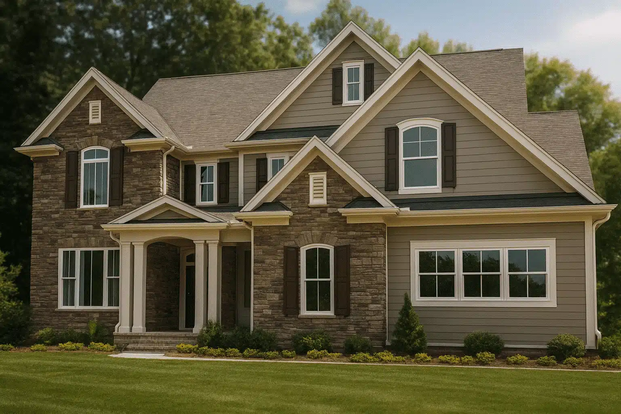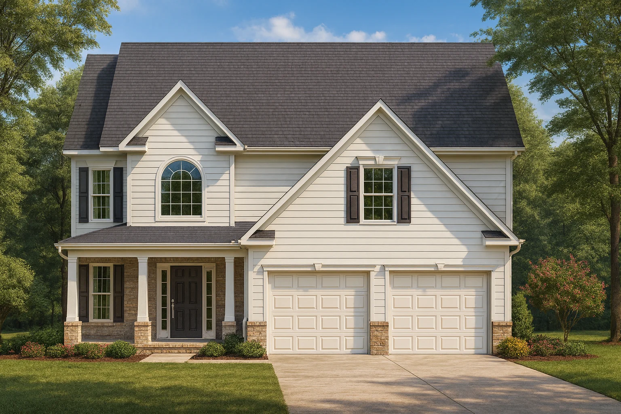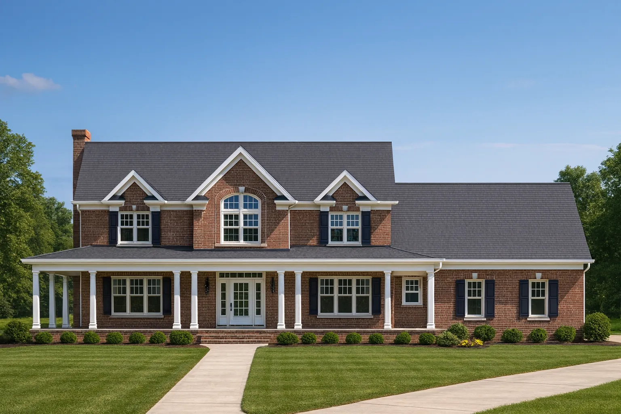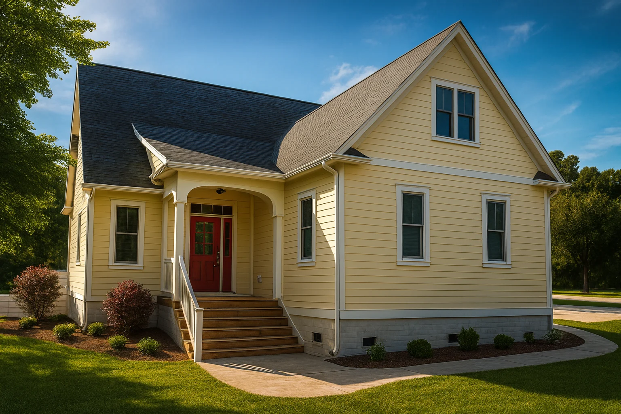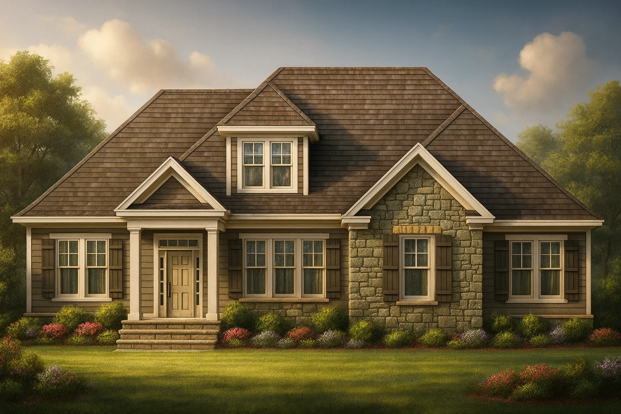Home / Product Garage Features / Side Entry / Page 9
Actively Updated Catalog
— Updated with new after-build photos, enhanced plan details, and refined featured images on product pages for 120+ homes in January 2026 .
Found 1,003 House Plans!
Template Override Active
18-1354 HOUSE PLAN – Modern Home Plan – 3-Bed, 2.5-Bath, 2,500 SF – House plan details
SALE! $ 1,454.99
Width: 40'-6"
Depth: 50'-0"
Htd SF: 2,500
Unhtd SF: 500
Template Override Active
18-1009 HOUSE PLAN – Modern Farmhouse Plan – 3-Bed, 2.5-Bath, 2,450 SF – House plan details
SALE! $ 1,254.99
Width: 68'-9"
Depth: 59'-7"
Htd SF: 2,663
Unhtd SF: 1,038
Template Override Active
17-2014 HOUSE PLAN – Craftsman Home Plan – 3-Bed, 2-Bath, 2,248 SF – House plan details
SALE! $ 1,254.99
Width: 62'-0"
Depth: 76'-4"
Htd SF: 2,248
Unhtd SF: 1,269
Template Override Active
17-1890 HOUSE PLAN – Traditional Craftsman Home Plan – 3-Bed, 2-Bath, 2,244 SF – House plan details
SALE! $ 1,454.99
Width: 64'-8"
Depth: 90'-5"
Htd SF: 2,244
Unhtd SF: 1,943
Template Override Active
17-1684 HOUSE PLAN – Traditional Farmhouse Plan – 3-Bed, 2.5-Bath, 2,450 SF – House plan details
SALE! $ 1,454.99
Width: 52'-9"
Depth: 84'-9"
Htd SF: 2,460
Unhtd SF: 636
Template Override Active
17-1527 HOUSE PLAN – Traditional Colonial Home Plan – 4-Bed, 3-Bath, 2,850 SF – House plan details
SALE! $ 1,254.99
Width: 54'-0"
Depth: 58'-4"
Htd SF: 2,794
Unhtd SF: 1,635
Template Override Active
17-1259 HOUSE PLAN – Traditional Brick Home Plan – 4-Bed, 3-Bath, 2,850 SF – House plan details
SALE! $ 1,459.99
Width: 104'-7"
Depth: 84'-0"
Htd SF: 3,126
Unhtd SF: 530
Template Override Active
17-1235 HOUSE PLAN – Modern Farmhouse Plan – 3-Bed, 2.5-Bath, 2,150 SF – House plan details
SALE! $ 1,254.99
Width: 104'-8"
Depth: 65'-0"
Htd SF: 2,595
Unhtd SF: 1,366
Template Override Active
16-1835 HOUSE PLAN – Traditional Brick Cottage Home Plan – 3-Bed, 2-Bath, 2,200 SF – House plan details
SALE! $ 1,454.99
Width: 51'-4"
Depth: 57'-0"
Htd SF: 2,740
Unhtd SF: 2,482
Template Override Active
16-1734 HOUSE PLAN – Modern Farmhouse Plan – 4-Bed, 3-Bath, 2,850 SF – House plan details
SALE! $ 1,254.99
Width: 64'-0"
Depth: 82'-0"
Htd SF: 2,552
Unhtd SF: 1,638
Template Override Active
15-1906 HOUSE PLAN – Traditional Home Plan – 4-Bed, 3-Bath, 2,850 SF – House plan details
SALE! $ 1,254.99
Width: 49'-2"
Depth: 63'-8"
Htd SF: 2,526
Unhtd SF: 1,259
Template Override Active
15-1905 HOUSE PLAN – Traditional Colonial Home Plan – 3-Bed, 2-Bath, 1,526 SF – House plan details
SALE! $ 1,254.99
Width: 33'-0"
Depth: 39'-0"
Htd SF: 1,526
Unhtd SF: 535
Template Override Active
15-1551 HOUSE PLAN – Colonial House Plan – 4-Bed, 3-Bath, 2,850 SF – House plan details
SALE! $ 1,454.99
Width: 85'-10"
Depth: 49'-4"
Htd SF: 3,335
Unhtd SF: 620
Template Override Active
15-1496 HOUSE PLAN – Cape Cod Home Plan – 3-Bed, 2.5-Bath, 2,033 SF – House plan details
SALE! $ 1,454.99
Width: 42'-8"
Depth: 64'-6"
Htd SF: 2,033
Unhtd SF: 1,249
Template Override Active
15-1353 HOUSE PLAN – Craftsman House Plan CAD Blueprint with Spacious Floor Designs – House plan details
SALE! $ 1,254.99
Width: 56'-0"
Depth: 92'-4"
Htd SF: 2,611
Unhtd SF: 1,119
















