Found 331 House Plans!
-
Template Override Active

8-1683 HOUSE PLAN – New American House Plan – 4-Bed, 3.5-Bath, 3,200 SF – House plan details
SALE!$1,754.99
Width: 75'-4"
Depth: 79'-4"
Htd SF: 4,337
Unhtd SF: 0
-
Template Override Active

7-2028 HOUSE PLAN -Tudor Revival House Plan – 5-Bed, 5.5-Bath, 7,400 SF – House plan details
SALE!$2,754.22
Width: 118'-0"
Depth: 89'-5"
Htd SF: 7,400
Unhtd SF: 1,905
-
Template Override Active

19-2514 GARAGE PLAN -Traditional Garage Plan – 0-Bed, 0-Bath, 400 SF – House plan details
SALE!$534.99
Width: 30'-0"
Depth: 40'-0"
Htd SF: 0
Unhtd SF: 1,200
-
Template Override Active

19-1742 RV GARAGE PLAN – Coastal Cottage House Plan – 0-Bed, 0-Bath, 900 SF – House plan details
SALE!$534.99
Width: 40'-0"
Depth: 42'-0"
Htd SF: 410
Unhtd SF: 2,640
-
Template Override Active
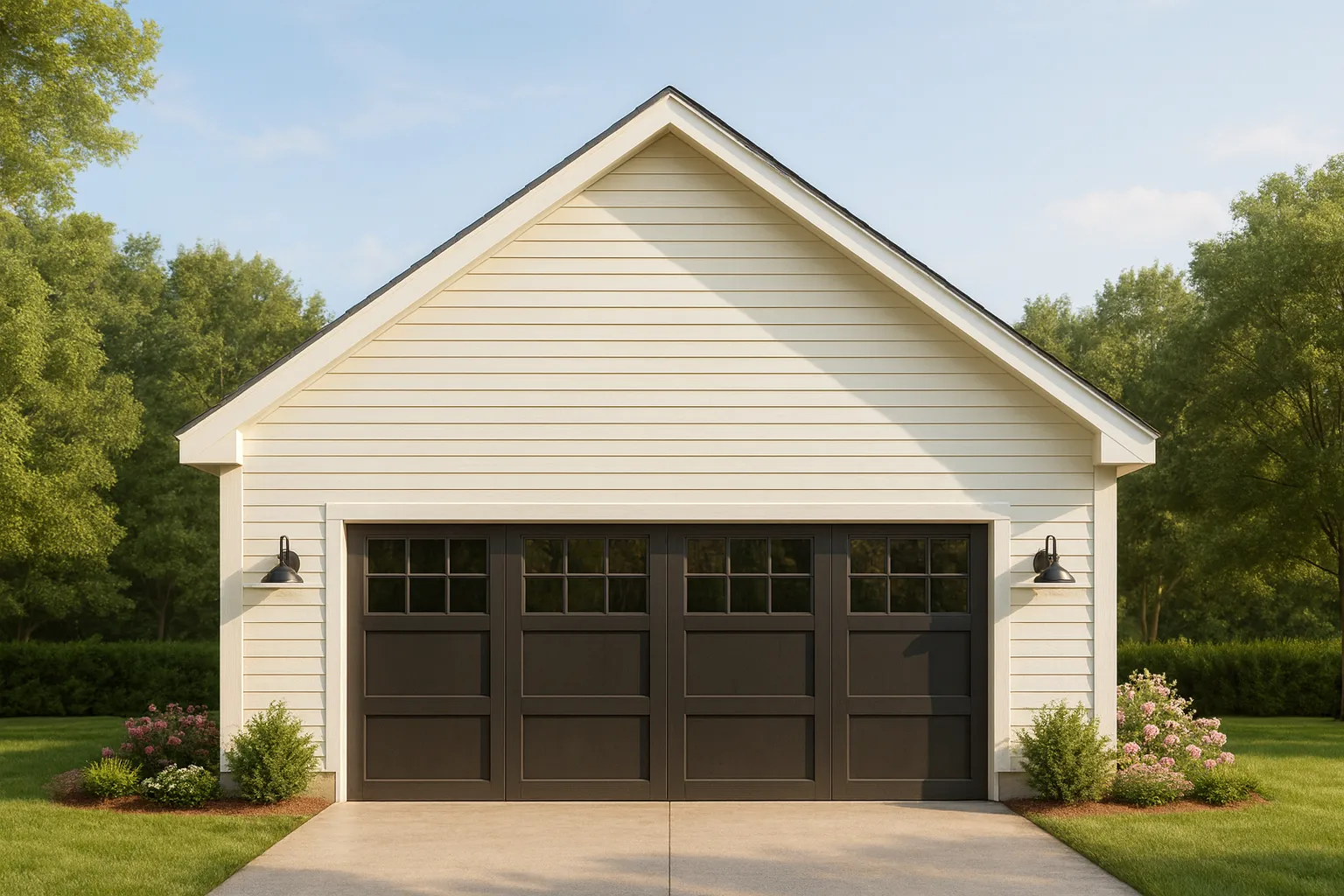
19-1233 GARAGE PLAN – Traditional House Plan – 0-Bed, 0-Bath, 470 SF – House plan details
SALE!$534.99
Width: 21'-8"
Depth: 22'-8"
Htd SF:
Unhtd SF:
-
Template Override Active
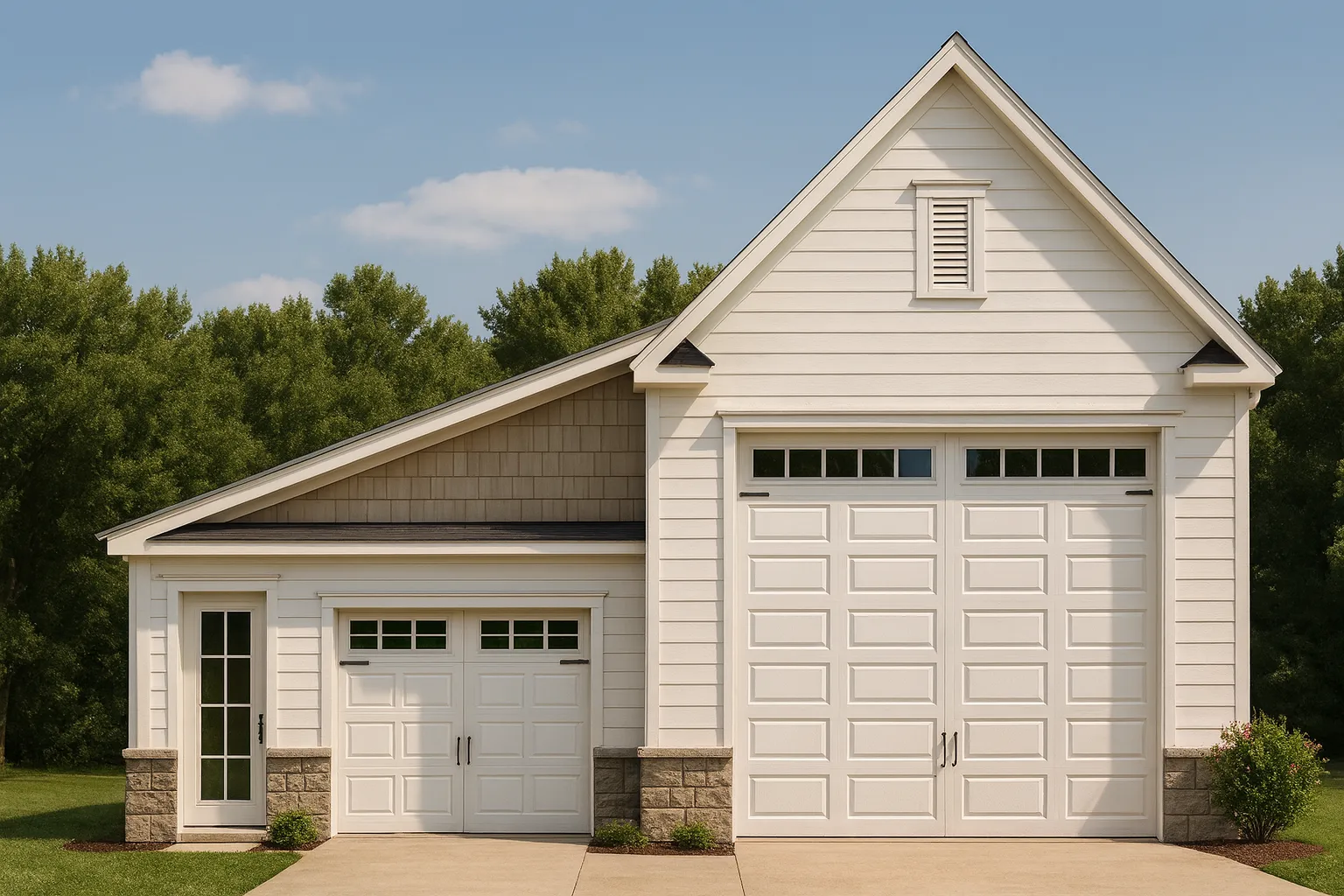
18-1468 RV GARAGE PLAN- Carriage House Home Plan – 1-Bed, 1-Bath, 600 SF – House plan details
SALE!$534.99
Width: 37'-0"
Depth: 45'-0"
Htd SF:
Unhtd SF: 1,602
-
Template Override Active
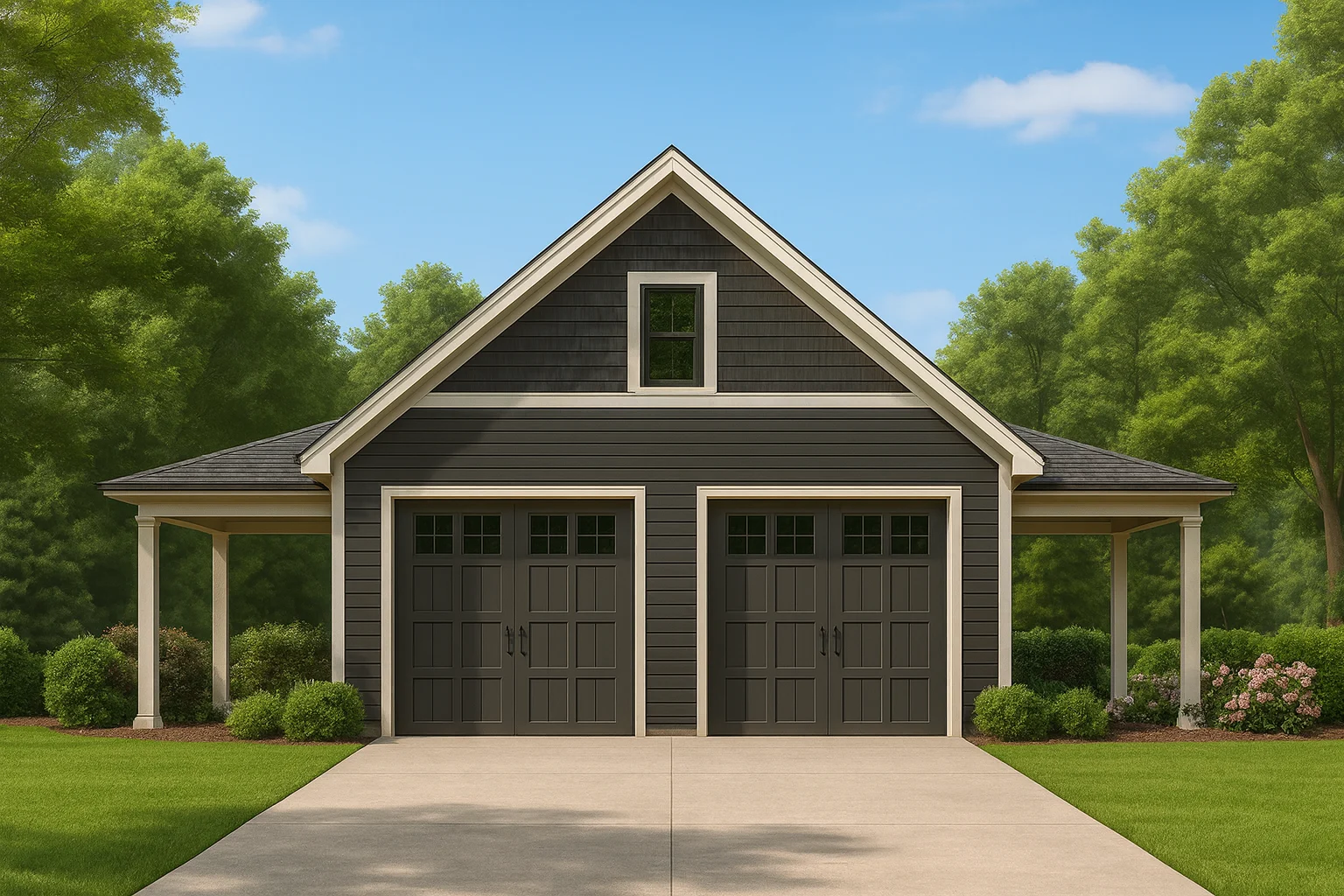
16-1561 HOUSE PLAN – Carriage House Garage Plan – 0-Bed, 0-Bath, 0 SF – House plan details
SALE!$1,134.99
Width: 30'-0"
Depth: 40'-0"
Htd SF: 0
Unhtd SF: 1,580
-
Template Override Active

16-1277 GARAGE PLAN – Traditional House Plan – 0-Bed, 0-Bath, 264 SF – House plan details
SALE!$534.99
Width: 12'-0"
Depth: 22'-0"
Htd SF:
Unhtd SF: 264
-
Template Override Active
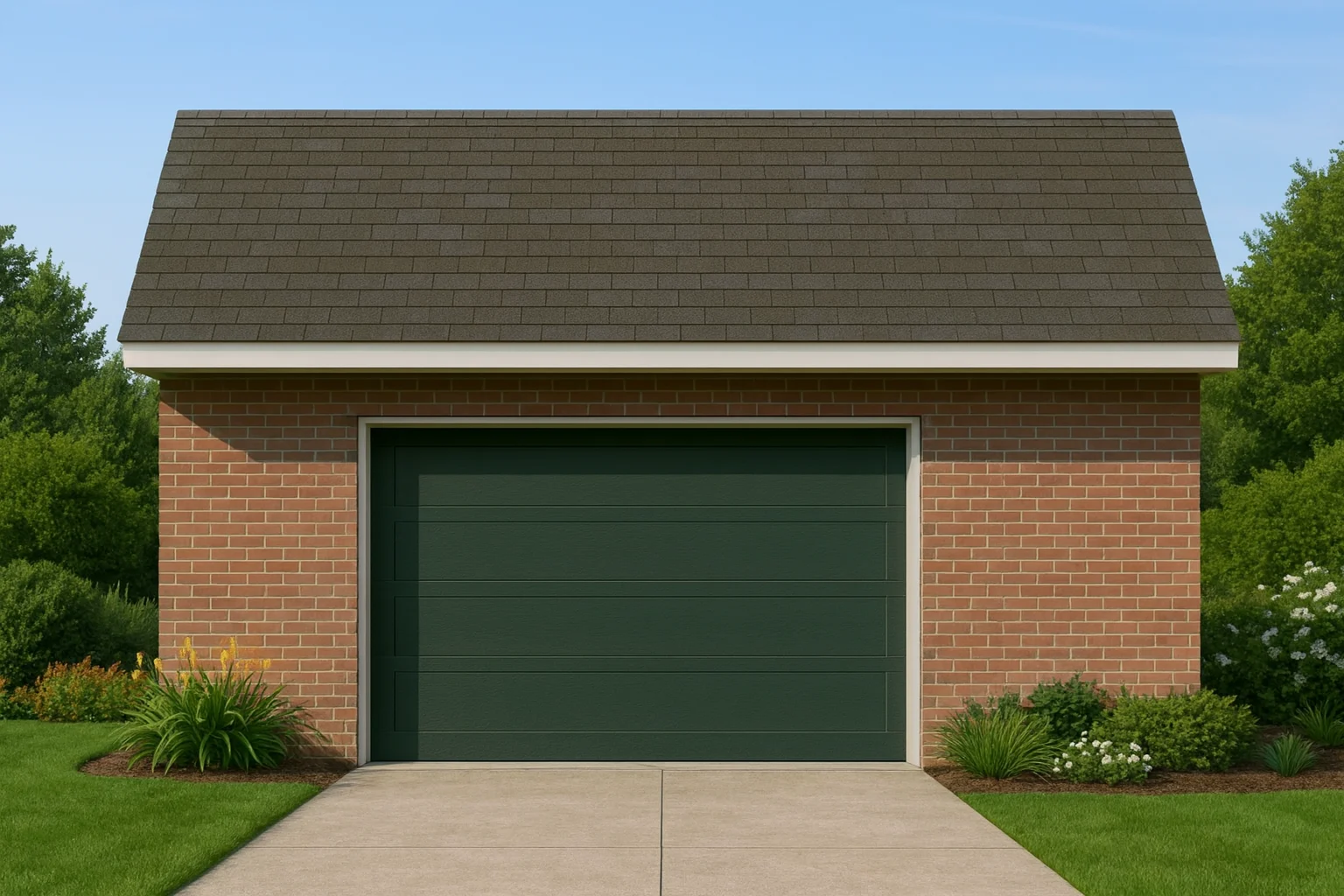
16-1237 BOAT GARAGE PLAN – Traditional Home Plan – 0-Bed, 0-Bath, 1,156 SF – House plan details
SALE!$534.99
Width: 34'-0"
Depth: 34'-0"
Htd SF:
Unhtd SF: 1,156
-
Template Override Active
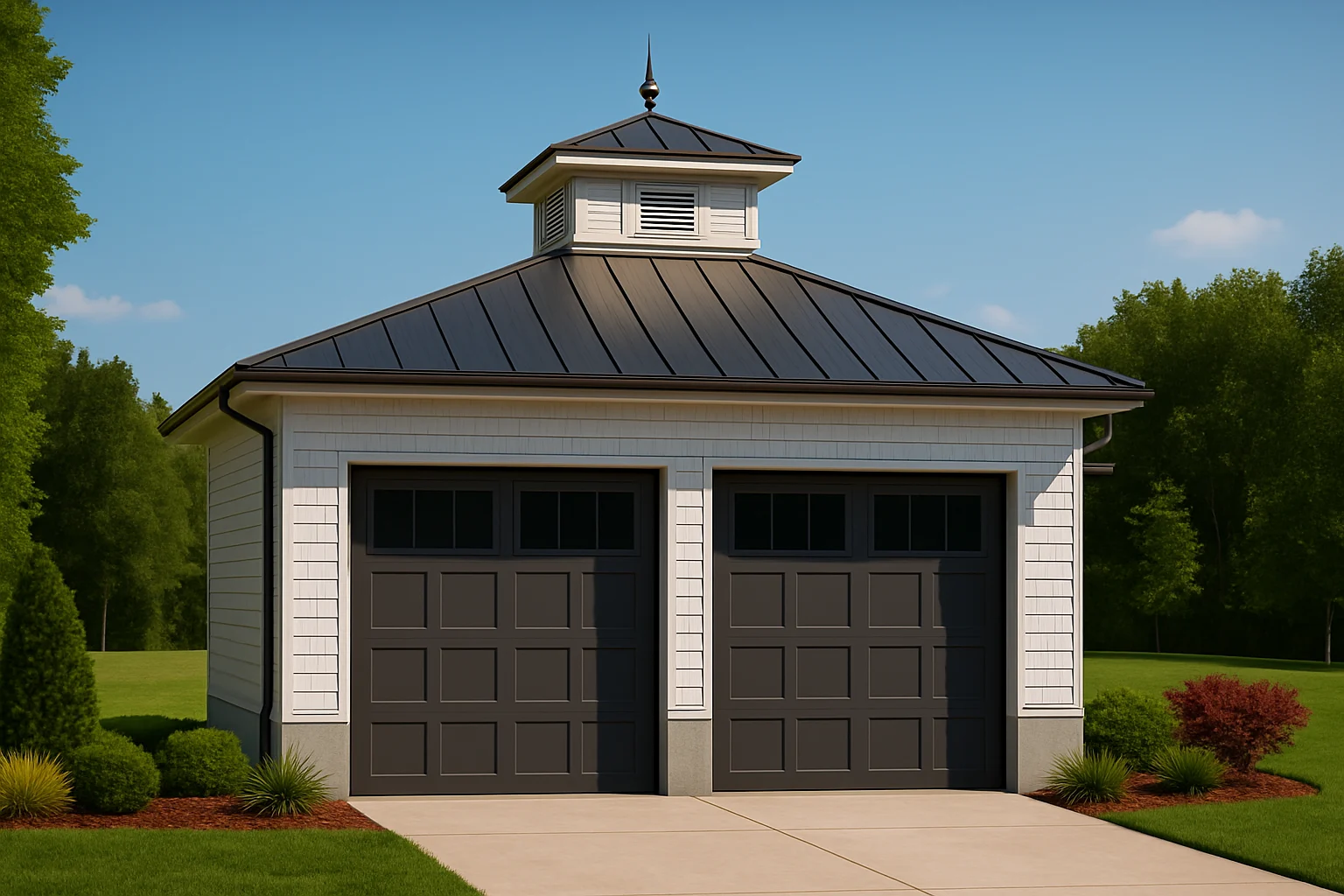
16-1012 GARAGE PLAN – Traditional House Plan – 0-Bed, 0-Bath, 0 SF – House plan details
SALE!$534.99
Width: 25'-0"
Depth: 24'-0"
Htd SF:
Unhtd SF: 600
-
Template Override Active
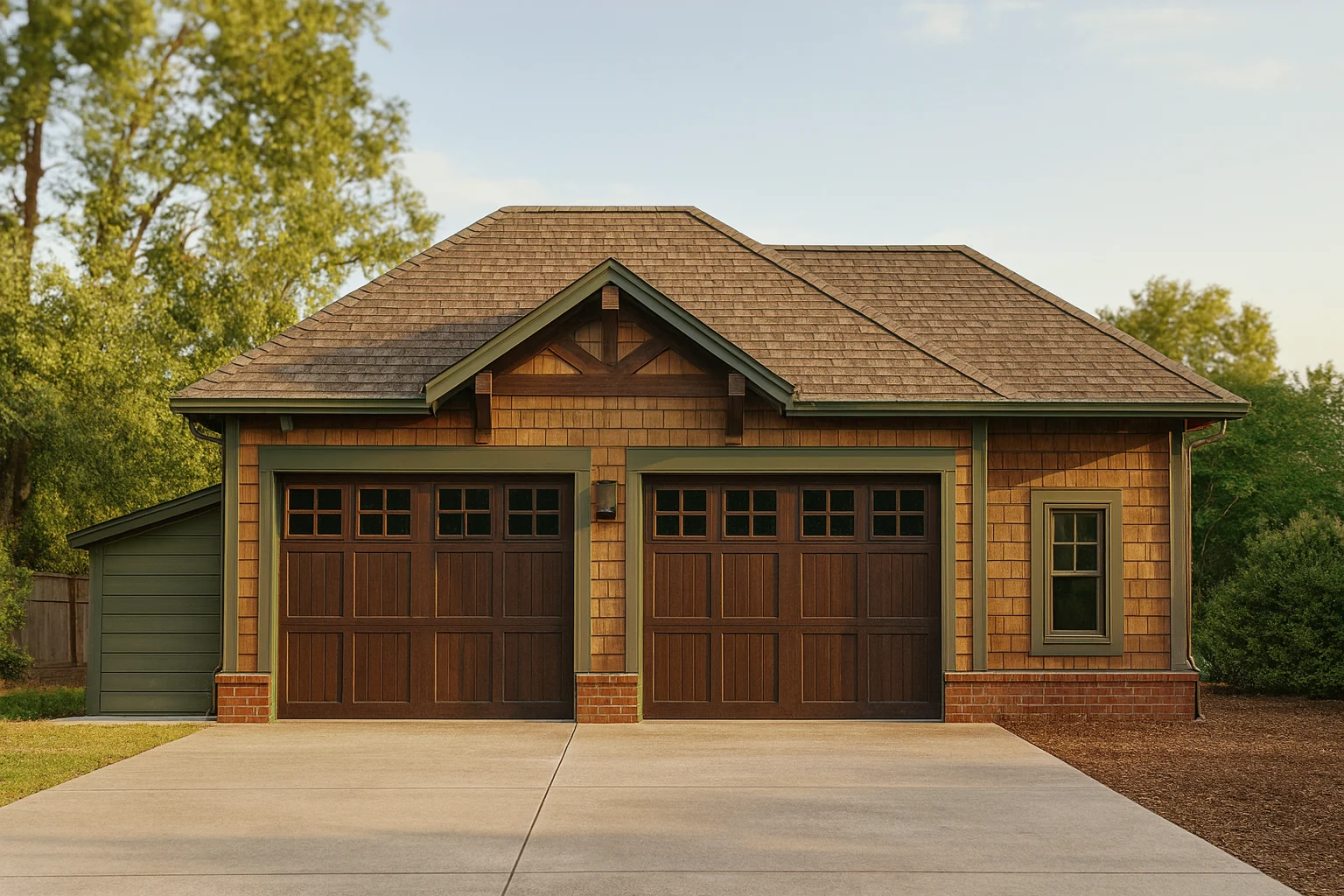
15-1805 CART PLAN – Craftsman House Plan – 0-Bed, 0-Bath, 0 SF – House plan details
SALE!$534.99
Width: 25'-0"
Depth: 14'-0"
Htd SF: 0
Unhtd SF: 320
-
Template Override Active
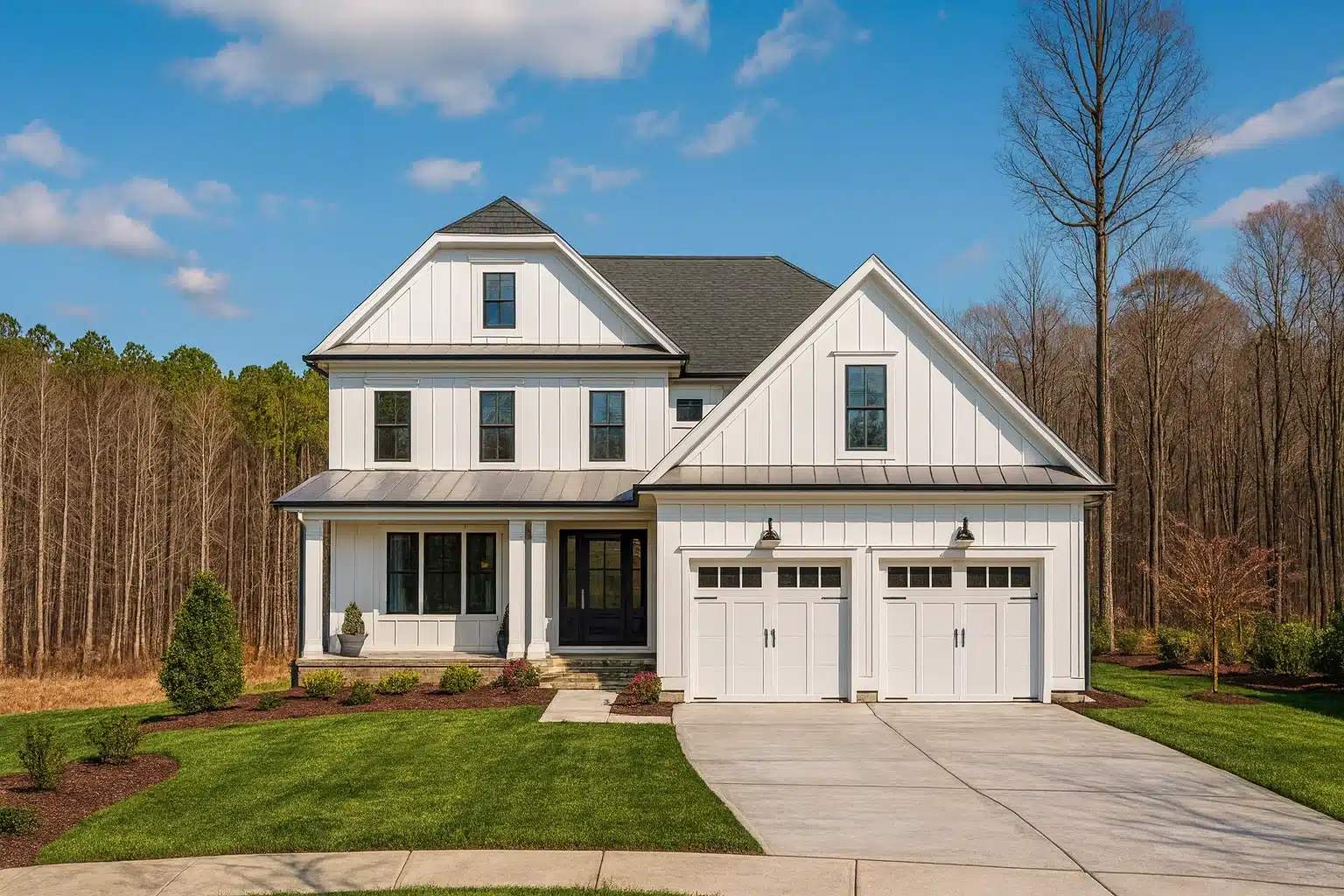
15-1328 HOUSE PLAN -New American House Plan – 4-Bed, 3.5-Bath, 2,800 SF – House plan details
SALE!$1,754.99
Width: 49'-4"
Depth: 56'-8"
Htd SF: 4,465
Unhtd SF: 1,321
-
Template Override Active
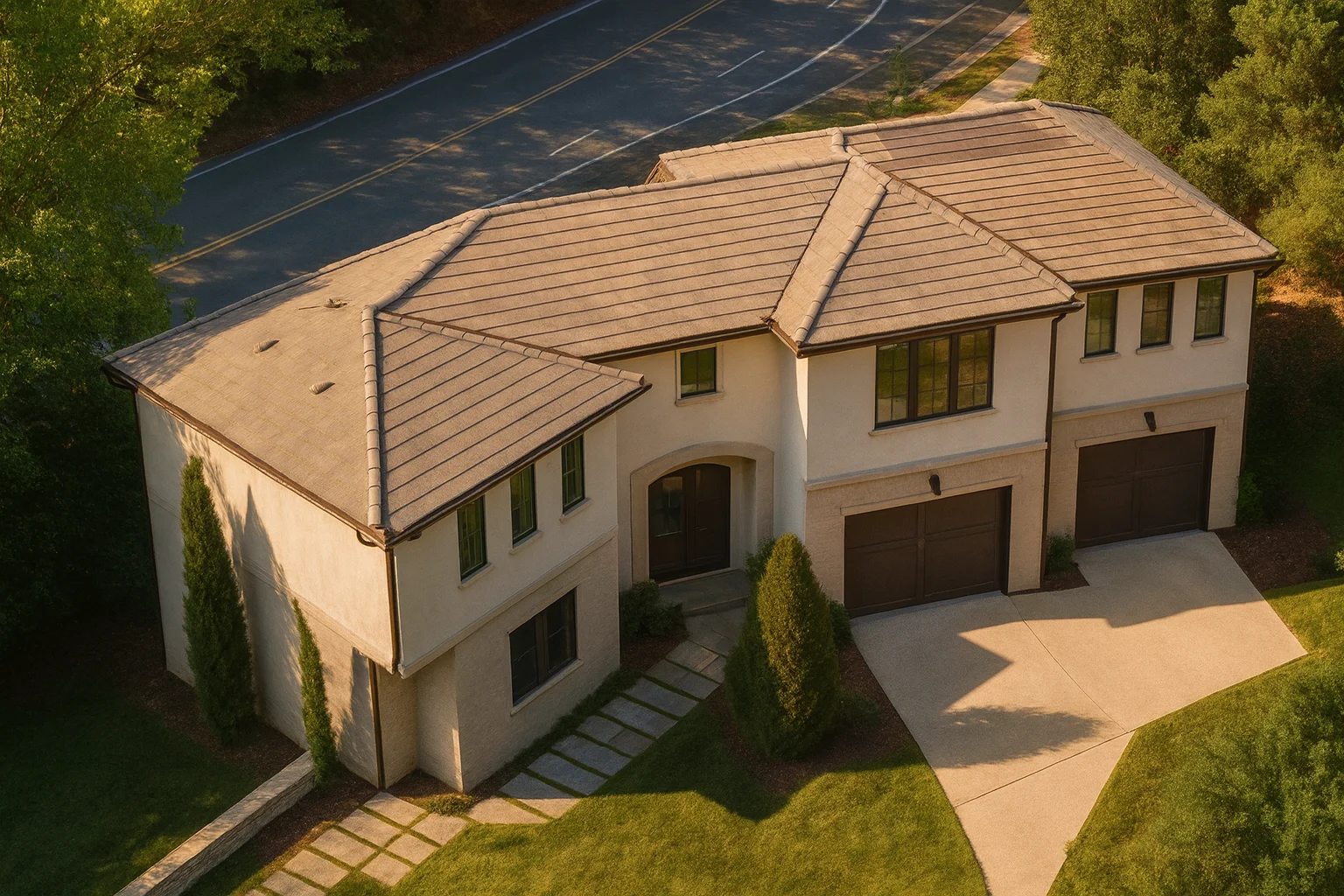
15-1145 GARAGE PLAN- Mediterranean House Plan – 4-Bed, 4-Bath, 3,500 SF – House plan details
SALE!$534.99
Width: 68'-5"
Depth: 36'-6"
Htd SF: 1,498
Unhtd SF: 1,473
-
Template Override Active
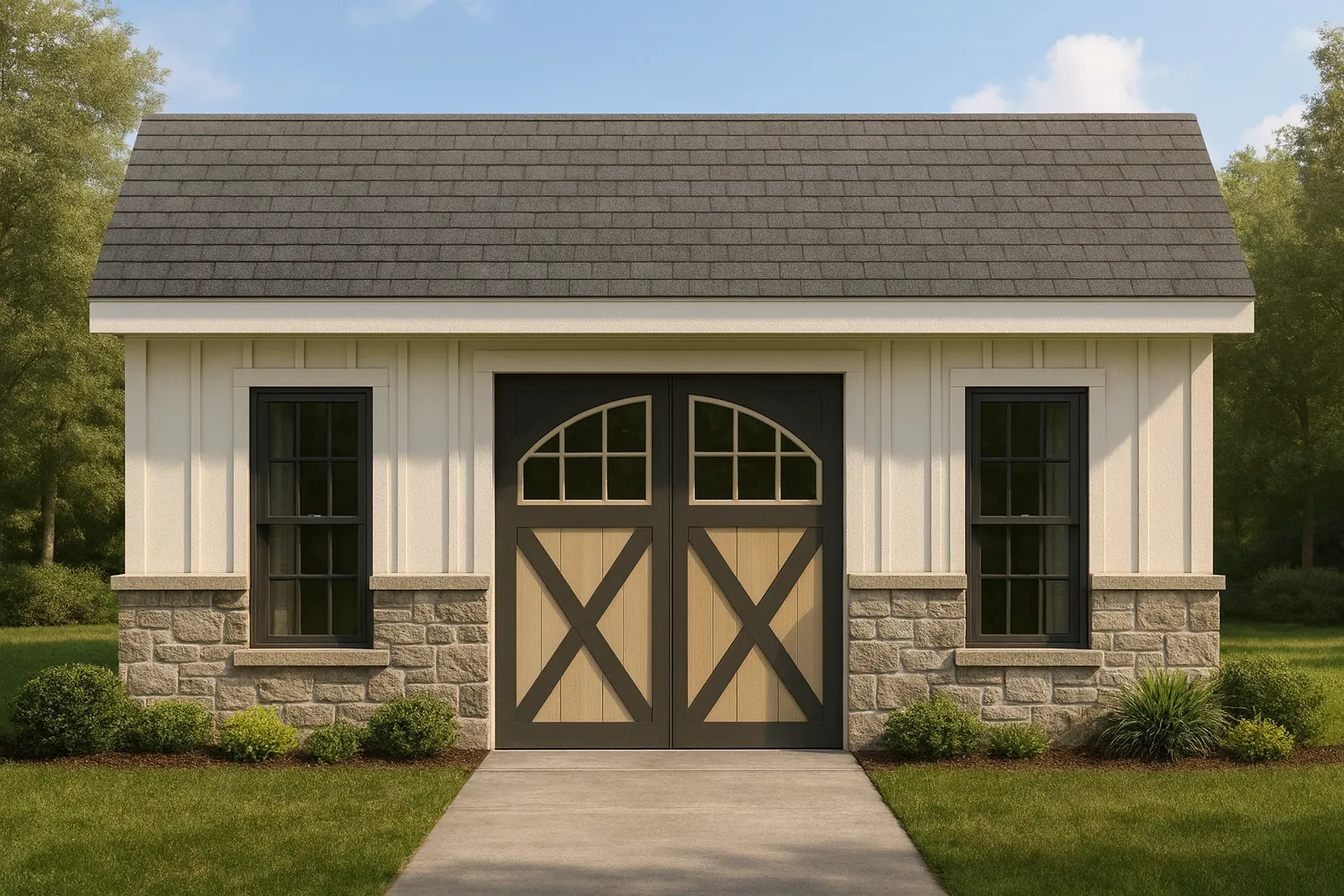
11-1734 HOUSE PLAN – Modern Farmhouse Home Plan – 0-Bed, 0-Bath, 400 SF – House plan details
SALE!$534.99
Width: 20'-0"
Depth: 14'-0"
Htd SF: 280
Unhtd SF: 0
-
Template Override Active
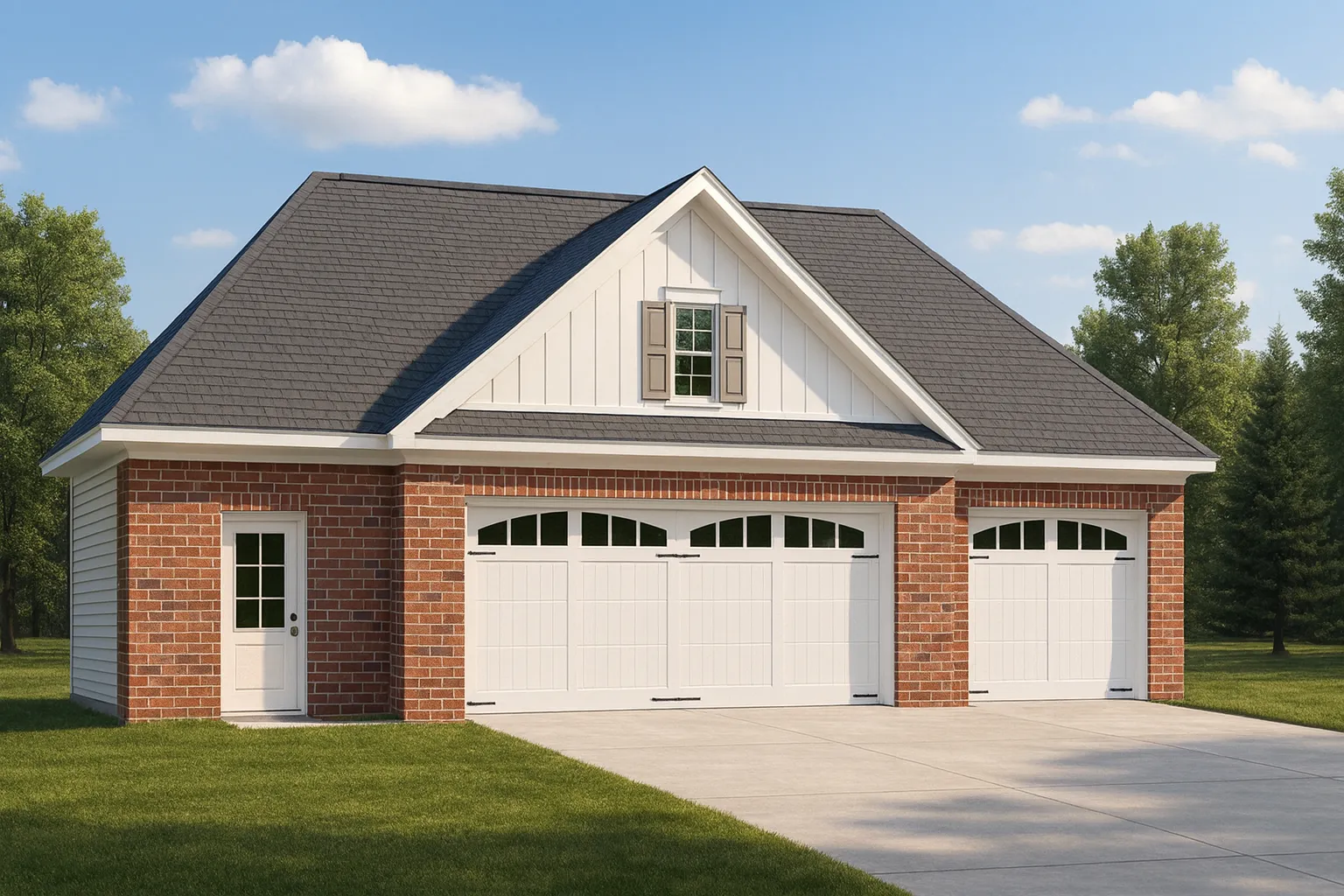
11-1423 GARAGE PLAN – Carriage House Home Plan – 0-Bed, 0-Bath, 1207 SF – House plan details
SALE!$534.99
Width: 47'-0"
Depth: 28'-6"
Htd SF: 0
Unhtd SF: 1,207

















