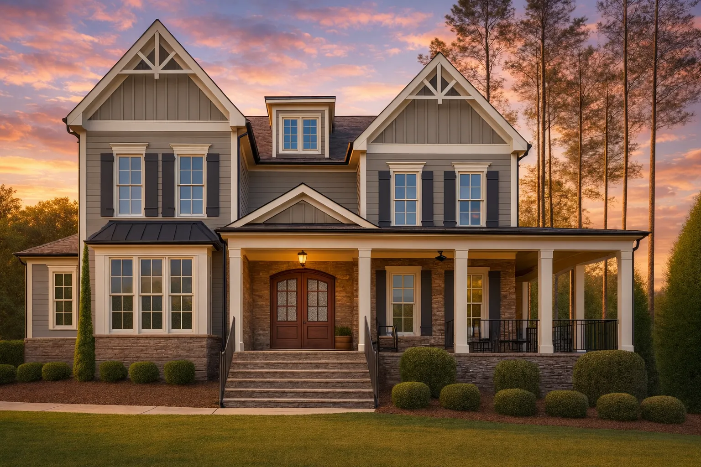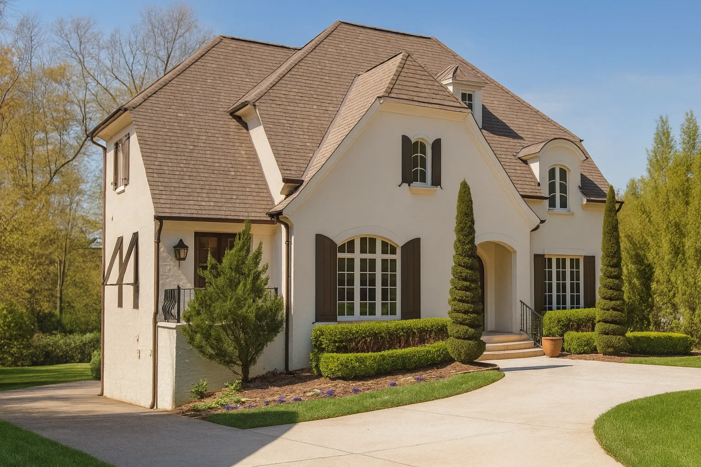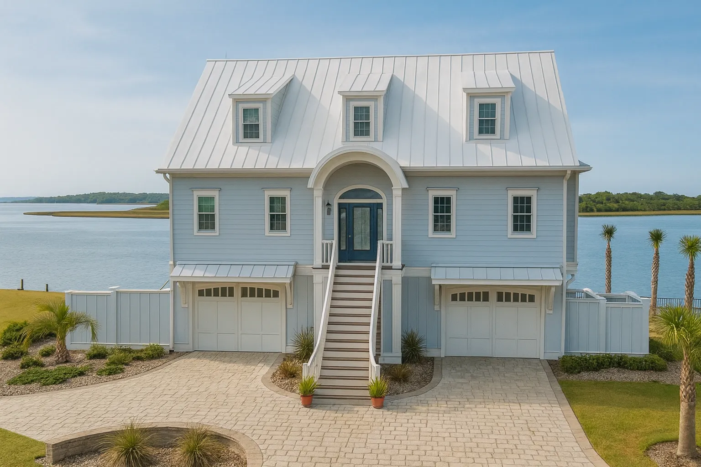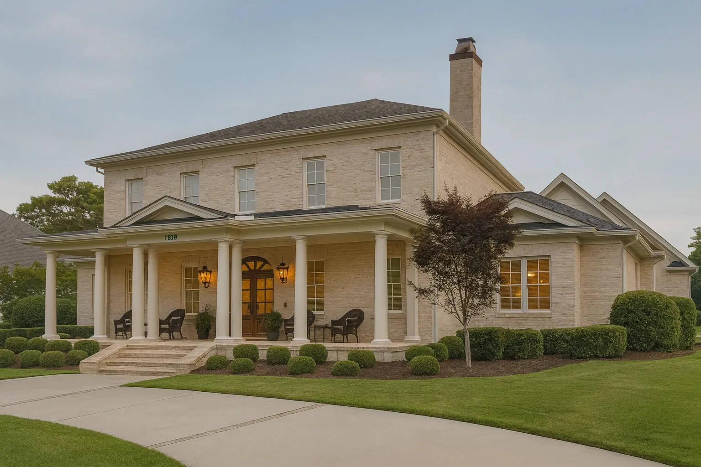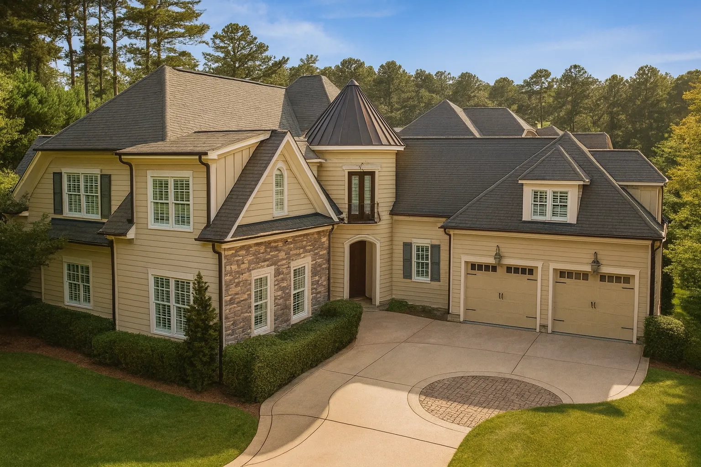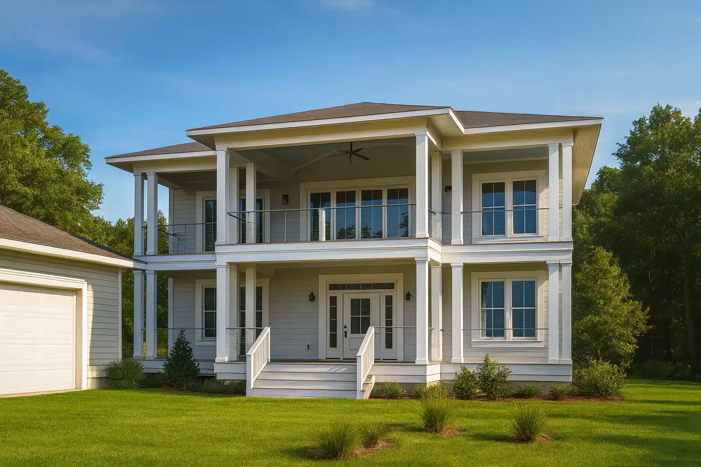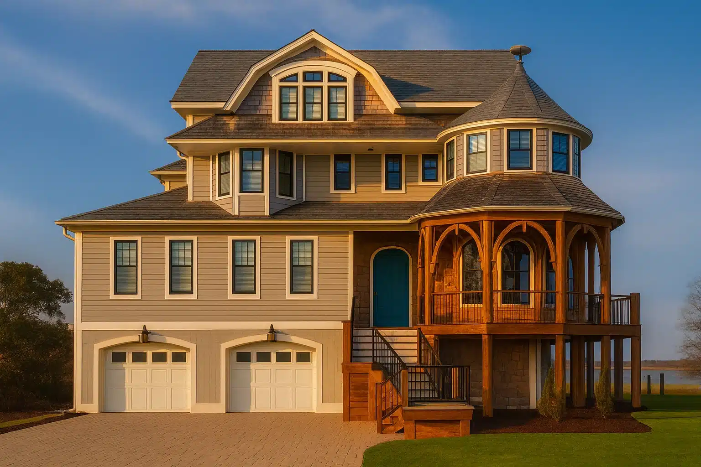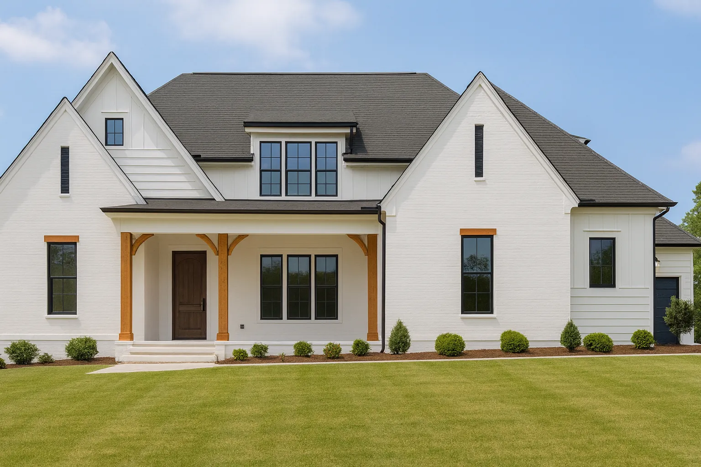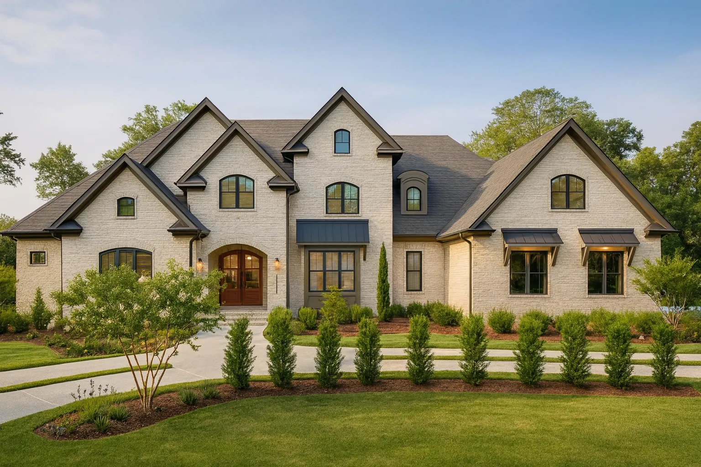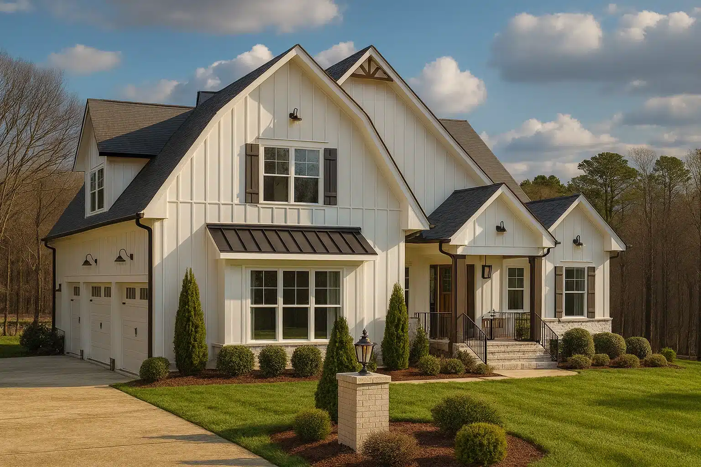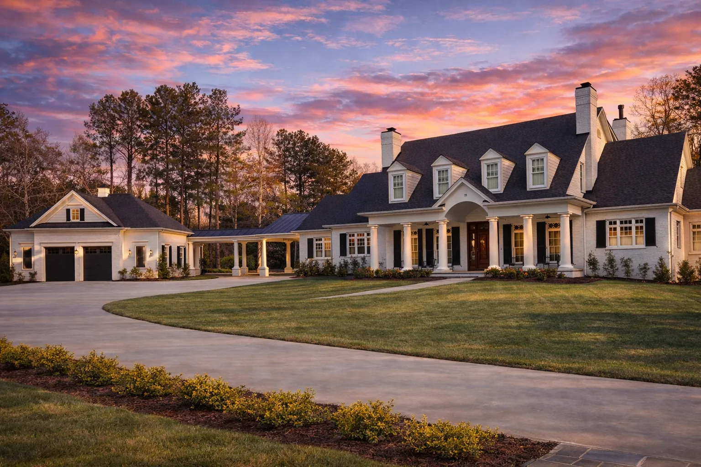Garage Workshop Plans – 1000’s of Functional Designs for Storage, Tools & DIY Projects
Explore Garage Floor Plans with Built-In Workspaces, Ample Parking, and Flexible Layouts
Find Your Dream house
- 0
- 1
- 2
- 3
- 4
- 5
- 6+
- 2
- 2.5
- 3
- 3.5
- 4
- 4.5
- 5+
- 1
- 2
- 3
- 4+
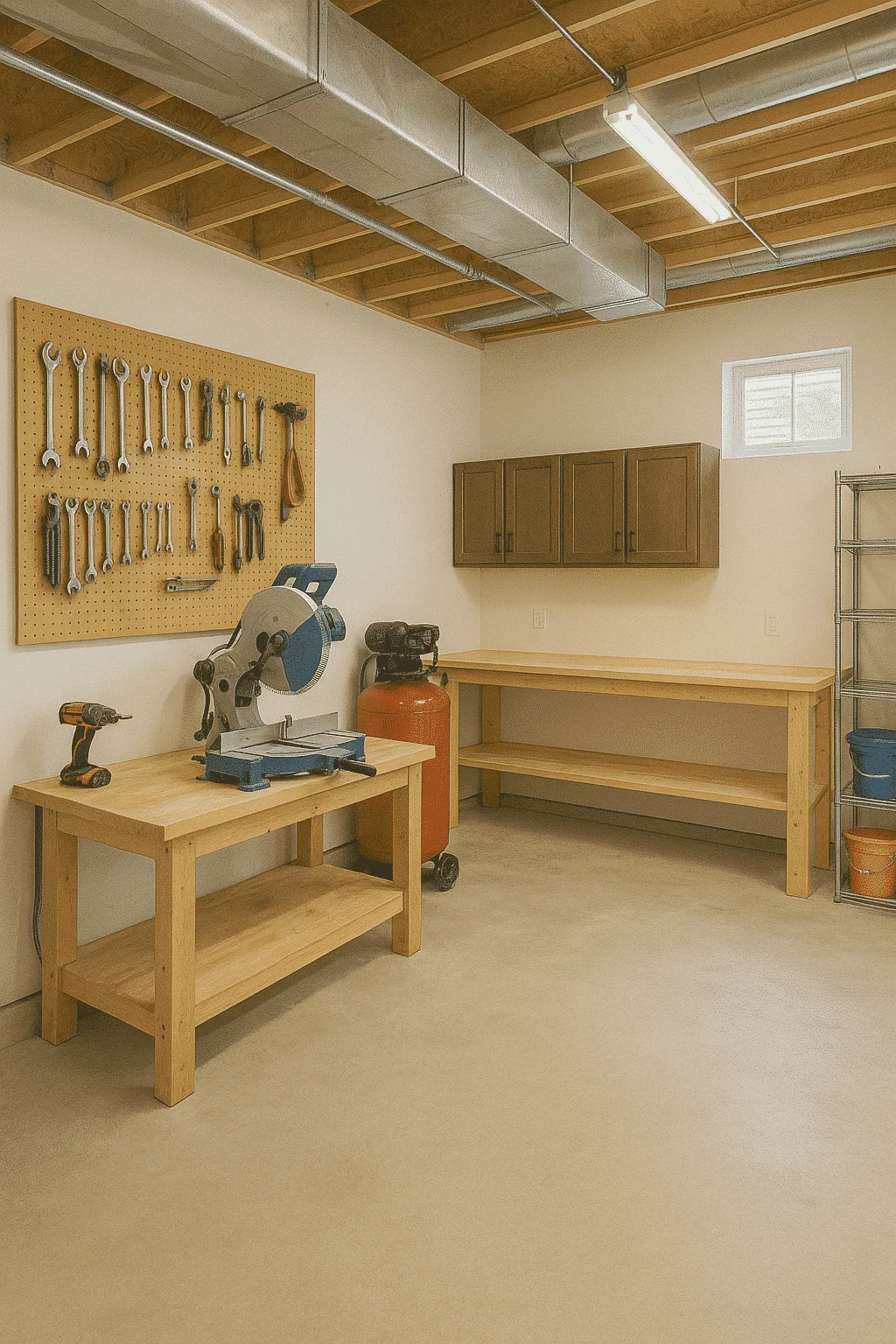
Why Choose Garage Workshop Plans?
Garage workshop plans give homeowners the flexibility to combine secure vehicle storage with a dedicated area for tools, machines, and hobbies. Whether you’re a weekend mechanic or a professional fabricator, having a well-designed garage workshop at home enhances productivity and property value.
- Dual Purpose: Vehicle storage and functional workspace
- Custom Layouts: Tailor your plan with benches, tool walls, and storage bays
- Future-Proof: Easily expand or convert into living space
Popular Features in Garage Workshop Designs
Modern garage workshop plans integrate smart design elements that make them more usable and enjoyable. Our blueprints include:
- Oversized doors and ceilings for larger vehicles or RVs
- Electrical layouts with ample outlets for equipment
- Integrated HVAC or ventilation systems
- Storage lofts and upper decks
- Optional living quarters or offices
Explore options that also include garage plans with living space for the ultimate multi-use layout.
Types of Garage Workshop Plans
Depending on your property size, goals, and budget, you can choose from several plan types:
- 1-Car Workshop Garages: Compact and efficient for small lots
- 2-Car Workshop Garages: Ideal for families with multiple vehicles and hobbies
- Detached Garage Workshops: Keep the noise away from the main house
- Garage Apartment Workshops: Combine a workshop with rental income potential
- Garage with Loft: Store materials overhead and maximize space
For ideas that merge function and form, explore our garage apartment plans — perfect for guest suites, rentals, or studios.
Benefits of Our Garage Workshop Plans
Unlike competitors, every garage workshop plan on our site comes with unmatched advantages:
- CAD + PDF files included
- Unlimited-build license
- Free foundation changes (slab, crawlspace, or basement)
- Designed and engineered after 2008 – no outdated designs
- All plans built and field-tested
- Lower modification costs (half the industry rate)
- Complete transparency – preview all plan sheets before purchase
We believe builders and homeowners deserve plans that are complete, affordable, and build-ready — and that’s exactly what you’ll get. Here’s a helpful guide to building your first DIY workbench to get you started!
Designing Your Ideal Workshop
Consider the following tips to ensure your garage workshop plan fits your needs now and in the future:
- Plan for plenty of outlets and lighting
- Use insulated garage doors and energy-efficient windows
- Opt for 220V wiring if you’ll be using power-hungry tools
- Use built-in cabinetry and wall storage to free up floor space
- Leave space for future upgrades like lifts or dust collection systems
Explore Similar Garage-Focused Plan Collections
Looking for more specific layouts? Check out these popular categories:
- Garage and Vehicle Storage
- Garage Apartment Plans
- Garage Plan with Living Space
- House Plans with Oversized Garage
- RV Garage Floor Plans
How to Get Started
Ready to build the workshop you’ve always dreamed of? Browse our Garage Workshop Plans and instantly download build-ready CAD + PDF files. Every plan comes with a support team ready to help you modify and construct your design confidently.
Pro tip: Contact us anytime at support@myhomefloorplans.com for free consultation on plan modifications or sizing help.
Your Perfect Garage Workshop Plan Awaits
From hobby garages to professional-grade workspaces, My Home Floor Plans has a design tailored for you. With the ability to modify layouts, view all sheets in advance, and build multiple times from a single purchase — it’s never been easier to bring your vision to life.
Explore our entire library of garage plans today and turn your workshop dreams into a reality!
Frequently Asked Questions
What is included with a garage workshop plan purchase?
Every plan includes CAD and PDF files, structural engineering, and an unlimited-build license. You’ll also get free foundation modifications.
Can I add living space to my garage workshop plan?
Yes! Many of our designs include optional lofts, offices, or full apartments above or beside the workshop area. See our garage plans with living space.
Are your garage workshop plans customizable?
Absolutely. We offer modifications for half the price of competitors and turnaround is fast. You can move walls, add windows, or reconfigure the layout to fit your exact needs.
Do the plans comply with building codes?
Yes. All garage workshop plans are designed and engineered post-2008 to meet current building standards. They’re ready for permitting in most locations.
How do I get help choosing the right plan?
Just reach out to our friendly team at support@myhomefloorplans.com and we’ll walk you through size, features, and modifications based on your goals.



