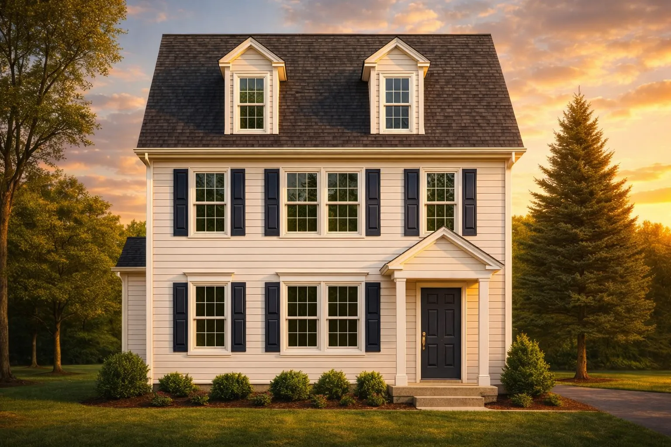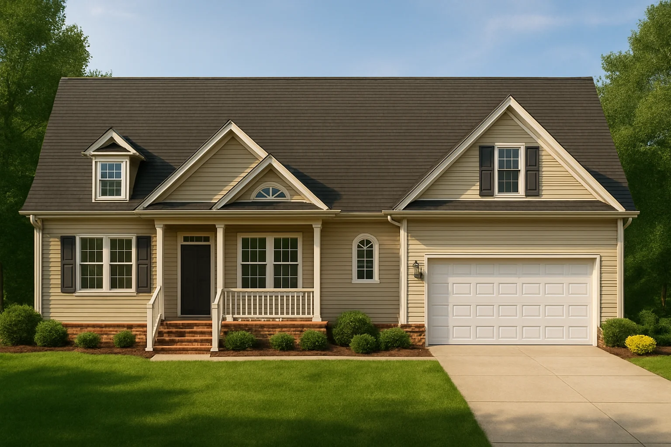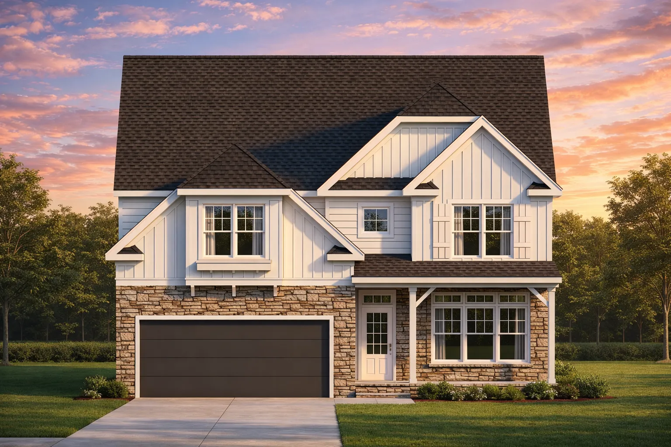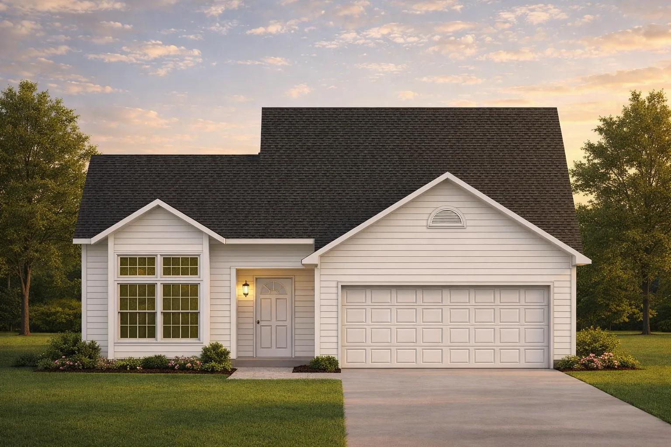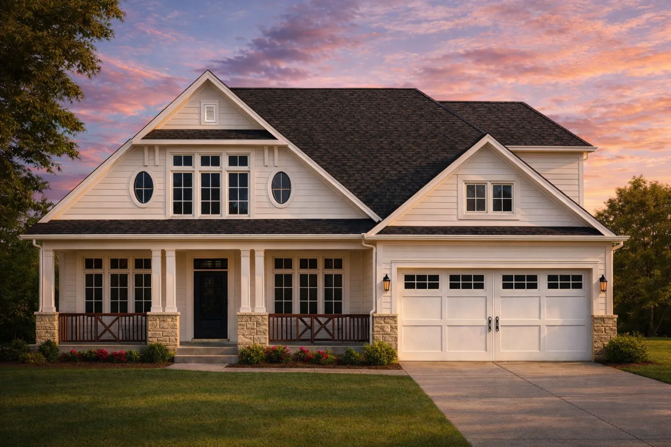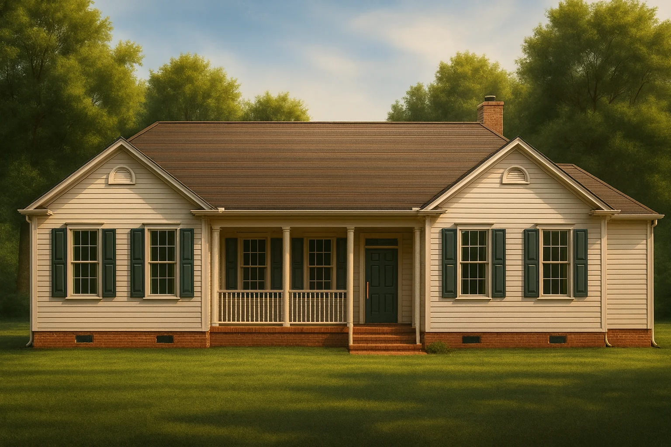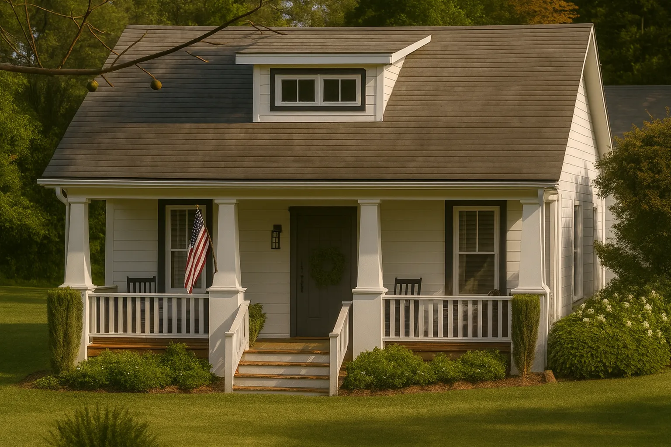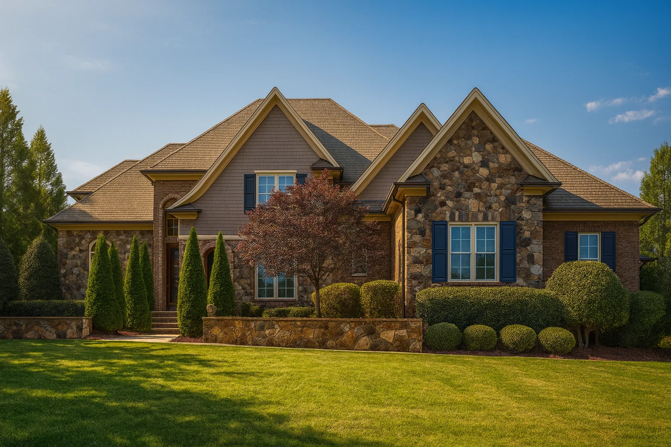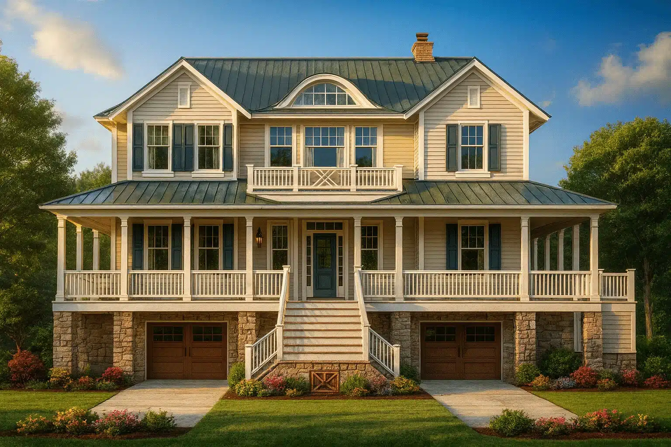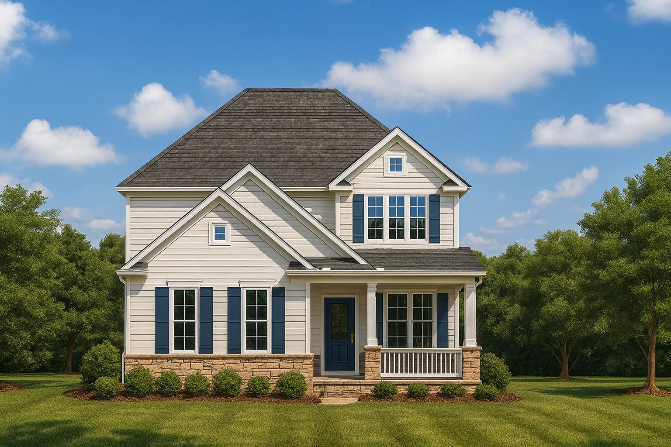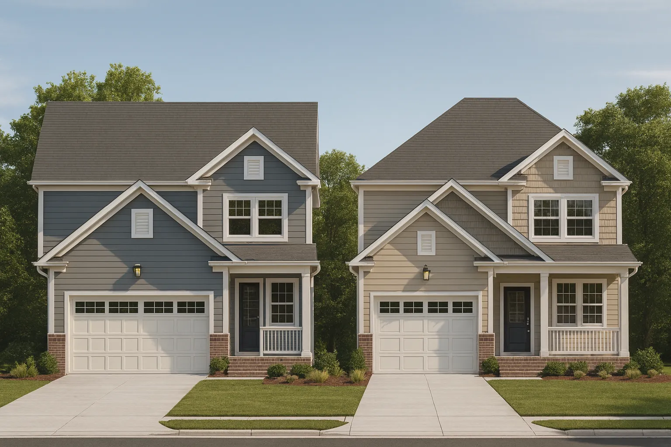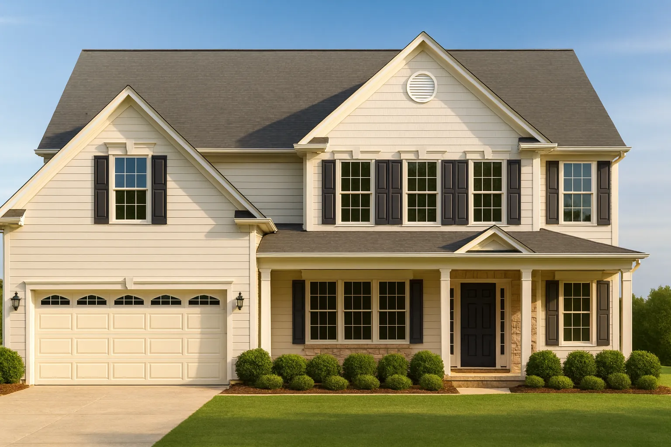Georgian House Plans – 1000’s of Grand, Symmetrical Designs with Timeless Appeal
Explore Elegant Floor Plans Featuring Brick Exteriors, Centered Entrances, and Formal Layouts
Find Your Dream house
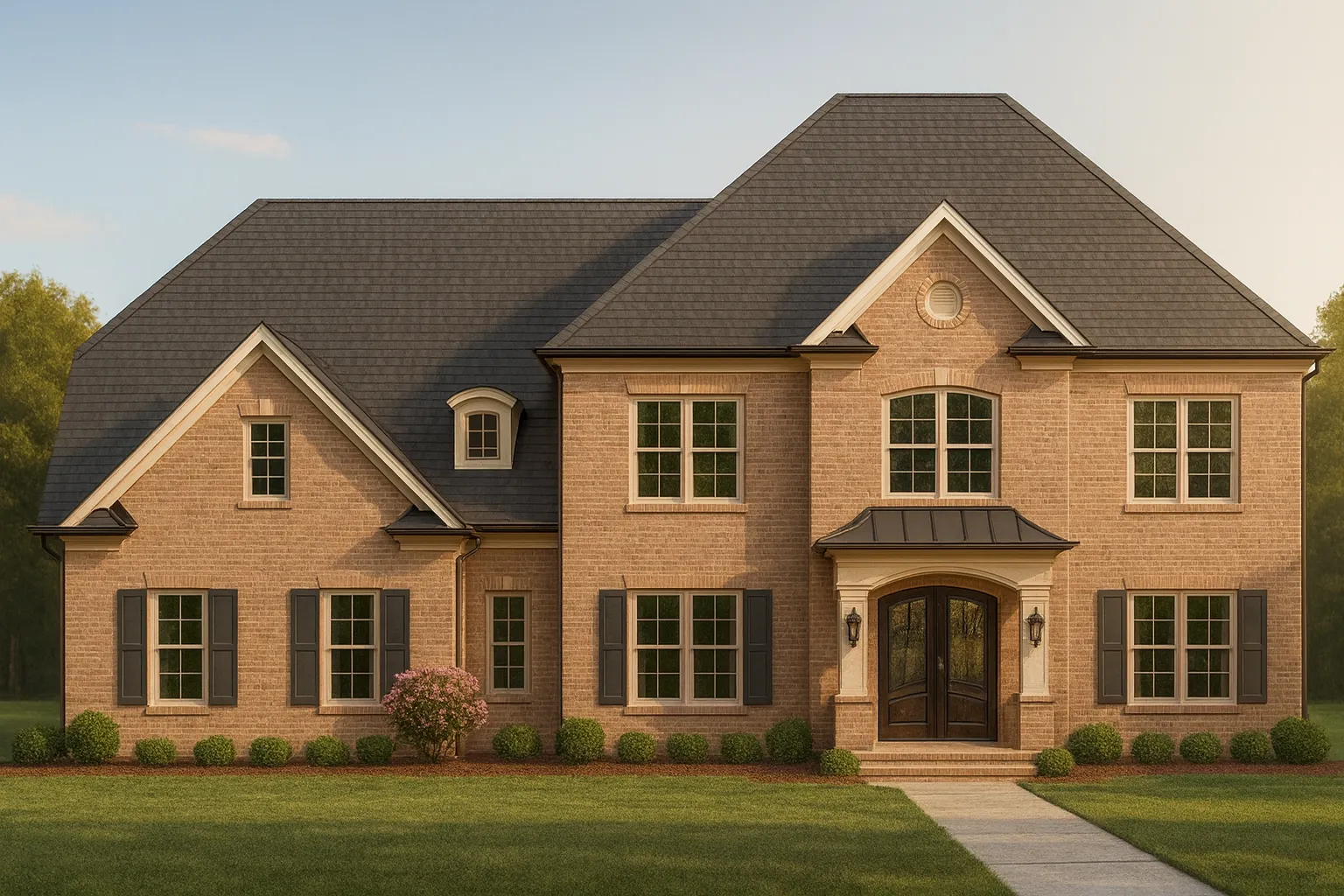
What Makes Georgian House Plans Unique?
Originally popularized in the 18th century, Georgian architecture is rooted in classical principles of order, proportion, and balance. Typical Georgian house plans include:
- Strict symmetry in windows and doors
- Two to three stories in height
- Side-gabled or hipped roofs
- Brick or stone facades
- Paneled front doors with pediments or transoms
- Double-hung sash windows with shutters
These homes exude sophistication and have been favored by homeowners seeking prestige and architectural integrity. Our Georgian house plans maintain these traditions while incorporating features like open floor plans, energy-efficient systems, and luxury kitchens.
The Advantages of Choosing Georgian House Plans
Whether you’re building your forever residence or an investment property, Georgian house plans offer unmatched elegance and functionality. Here’s why:
- Classic curb appeal: The timeless exterior design never goes out of style.
- Functional layout: Balanced room distribution makes for practical living spaces.
- Flexible interiors: Adaptable for families, multigenerational living, or entertaining guests.
- Easy customization: Georgian designs work well with additions like great rooms, attics, or porches.
Comparing Georgian House Plans with Related Styles
If you love traditional design, you may also appreciate styles like Classical, Colonial, and Victorian homes. Georgian house plans distinguish themselves with more formal symmetry and proportion-based design, while Colonial homes tend to be simpler in trim, and Victorian homes more ornate. You can browse our Traditional House Plans collection for a broader look at timeless architecture.
Modern Features in Our Georgian House Plans
At My Home Floor Plans, every Georgian house plan comes with modern features while retaining classic aesthetics:
- Open-concept kitchens with islands and walk-in pantries
- First-floor owner’s suites for convenience and privacy
- Attached and detached garages, including split garage designs
- Energy-efficient insulation and mechanical systems
- Options for upper decks and terraces
Each design includes both CAD and PDF files, a feature that sets us apart from most other plan providers.
Why Buy Georgian House Plans From My Home Floor Plans?
Our Georgian house plans are not only expertly designed—they’re builder-friendly and packed with value. Here’s what you get:
- CAD & PDF files: Full editable sets included with every plan.
- Unlimited-build license: Build once or multiple times—no restrictions.
- Free foundation changes: Need a basement or crawlspace? We’ve got you covered.
- Structural engineering included: Designed to meet modern code requirements.
- Lower prices than competitors: Without cutting corners on quality.
Popular Sizes and Layouts for Georgian Homes
Georgian homes are often grand, but we offer sizes ranging from modest 2,000 sq. ft. designs to sprawling mansions over 5,000 sq. ft. Common layouts include:
- 4-6 bedrooms
- Formal dining and living rooms
- Dual staircase entries
- Luxury owner suites with dressing rooms
- Interior courtyards or garden spaces
Georgian House Plans for Sloped, Urban, and Large Lots
Our collection adapts to any lot type:
- Sloped lots: Use daylight basements and garage-under options
- Urban lots: Narrower Georgian facades maintain visual grandeur
- Large rural lots: Ideal for full 4-side brick exteriors and expansive rear patios
Georgian House Plans: A Smart Investment
Beyond the elegance, Georgian house plans offer strong resale value due to their classic appeal. Buyers are often drawn to the style’s dignified look and timeless layout. When enhanced with modern interior features, these homes attract families, professionals, and retirees alike.
Need Inspiration?
Check out our Top Selling House Plans for builder-favorite layouts. You might also enjoy exploring adjacent styles like:
Where to Learn More About Georgian Architecture
Want to dive deeper into the Georgian style? This article from the Encyclopedia Britannica offers a scholarly overview of Georgian architecture’s origins, development, and key elements.
Ready to Build Your Georgian Dream?
Whether you’re inspired by historical grandeur or looking for a home design that never goes out of style, our Georgian house plans are a perfect match. With unmatched value, modern options, and full support from our design team, you can get started today.
Start browsing Georgian house plans now and build with confidence!
Frequently Asked Questions
What are Georgian house plans known for?
Georgian house plans are known for their symmetry, classical proportions, and elegant architectural details like brick facades and sash windows.
Do Georgian house plans include CAD files?
Yes, every Georgian plan at My Home Floor Plans includes editable CAD files and printable PDFs for unlimited use.
Can I modify a Georgian house plan?
Absolutely! We offer free foundation changes and affordable custom modifications for every design.
Are Georgian homes suitable for modern living?
Yes. While maintaining a classic exterior, our Georgian house plans feature open floor plans, modern kitchens, and energy-efficient systems.
Where can I view more traditional house plans?
You can explore more at Traditional House Plans.



