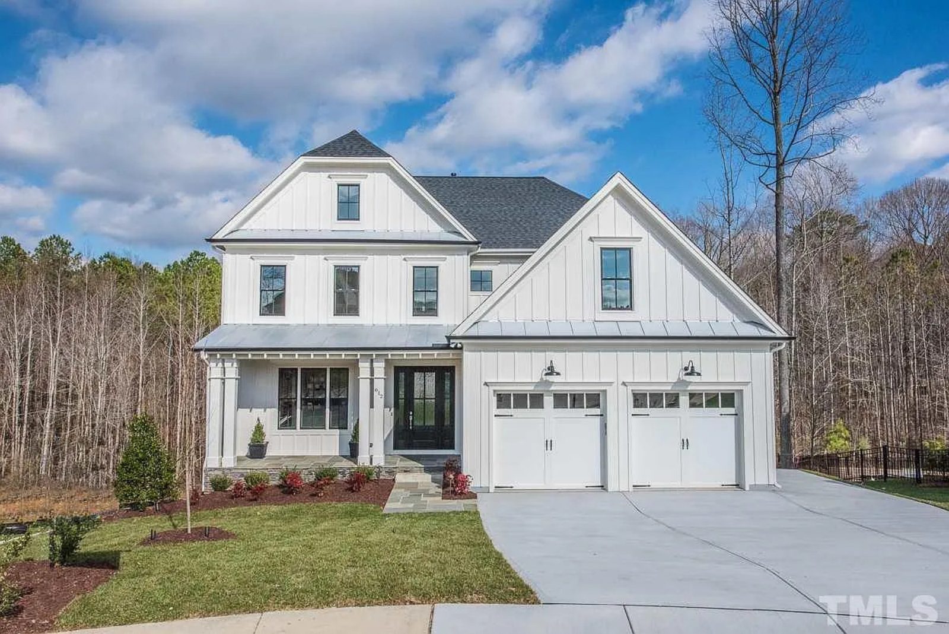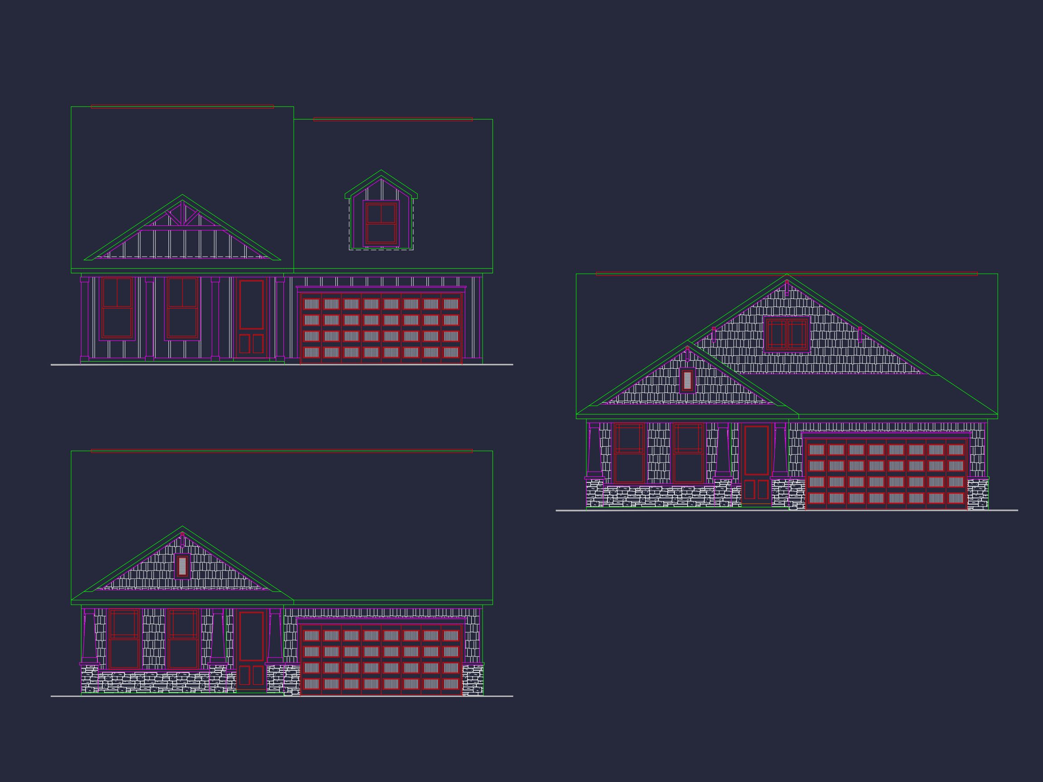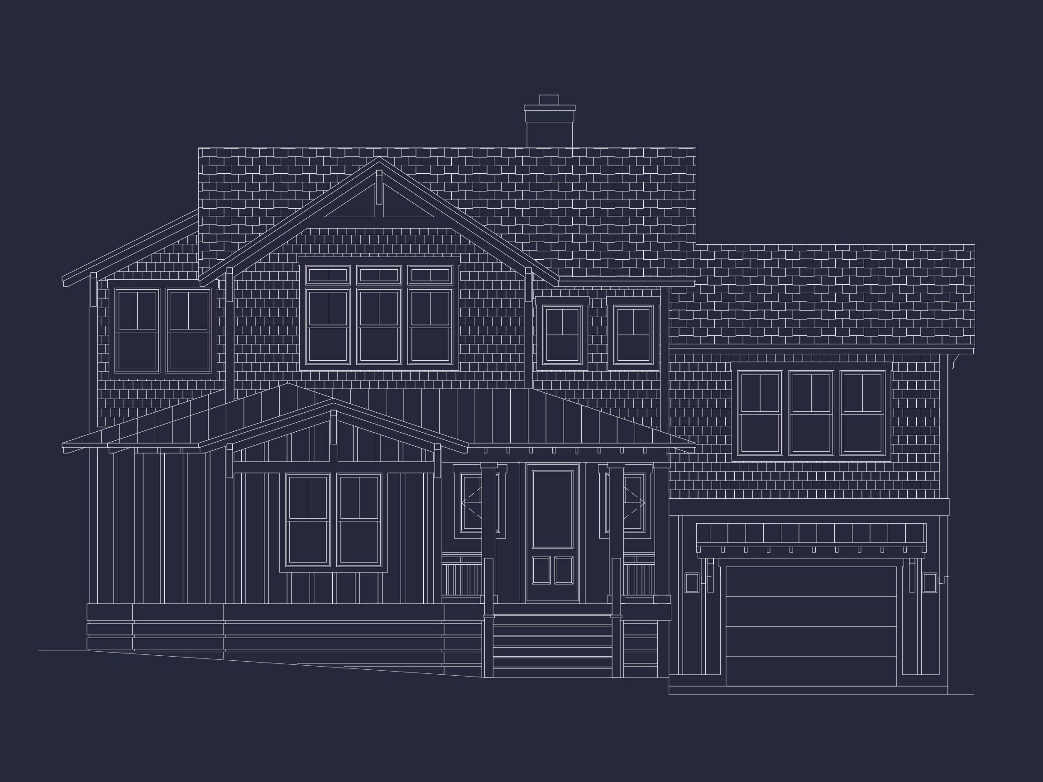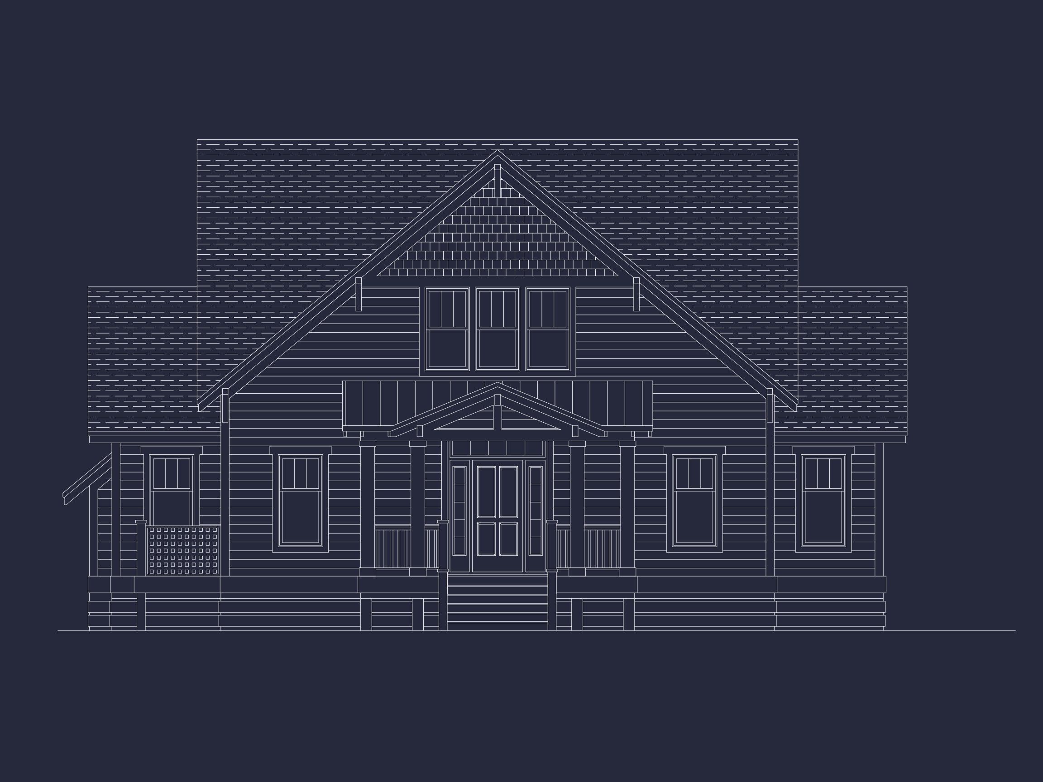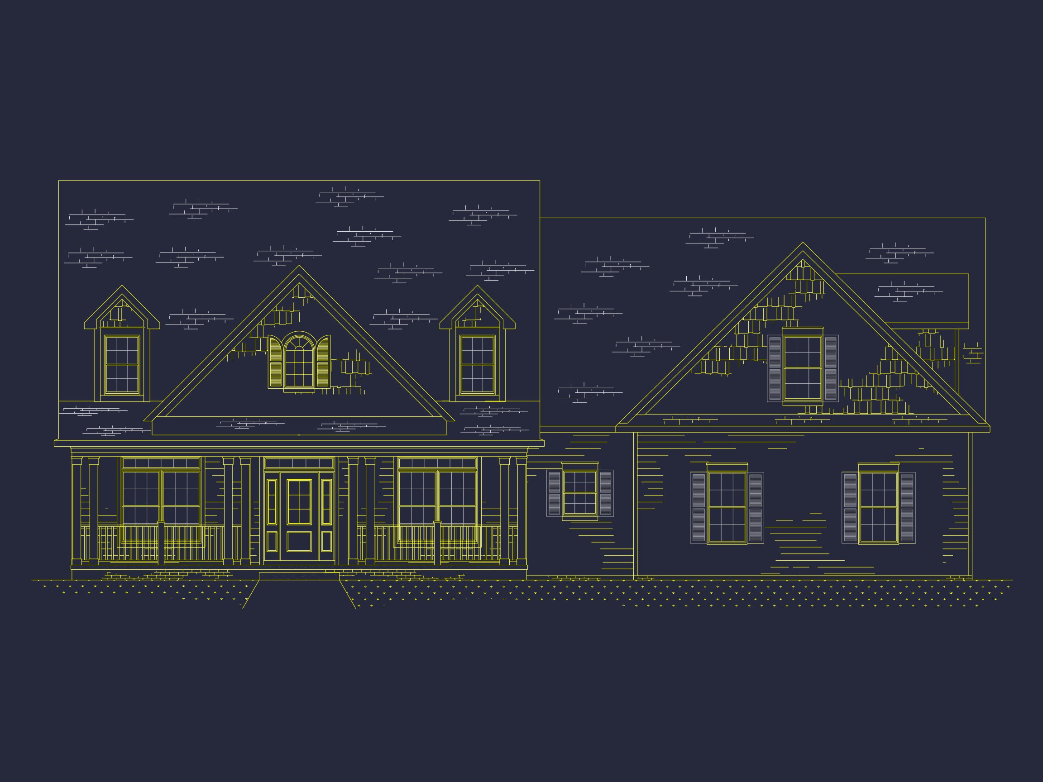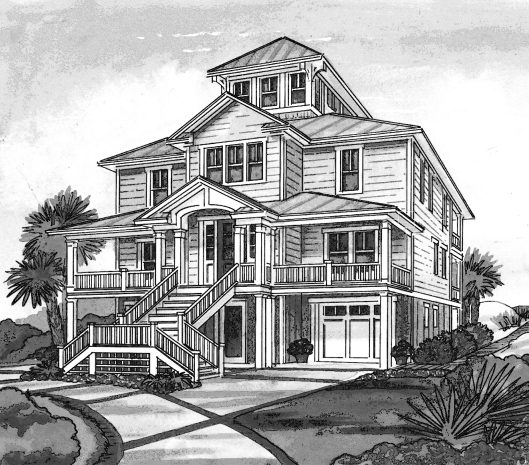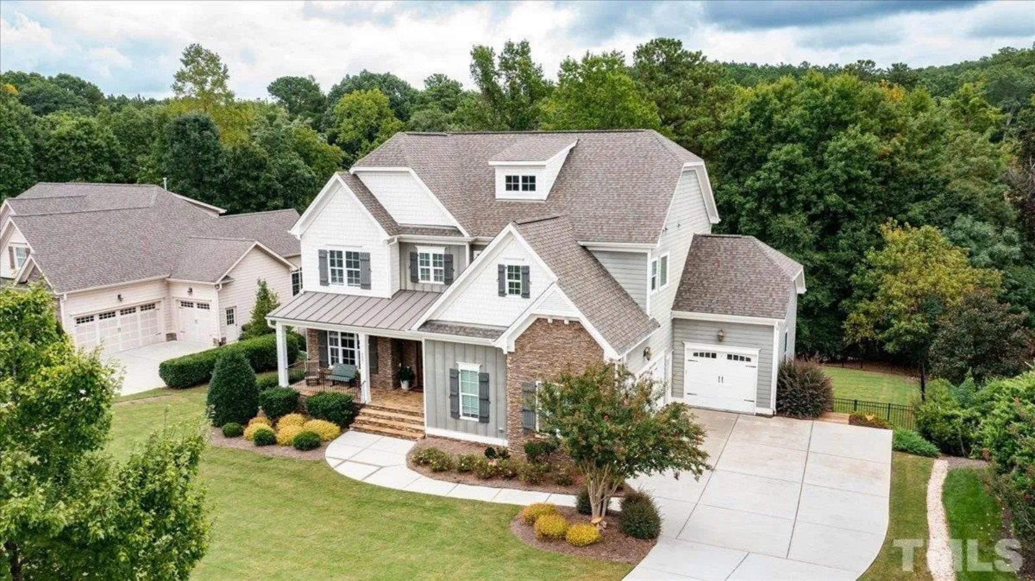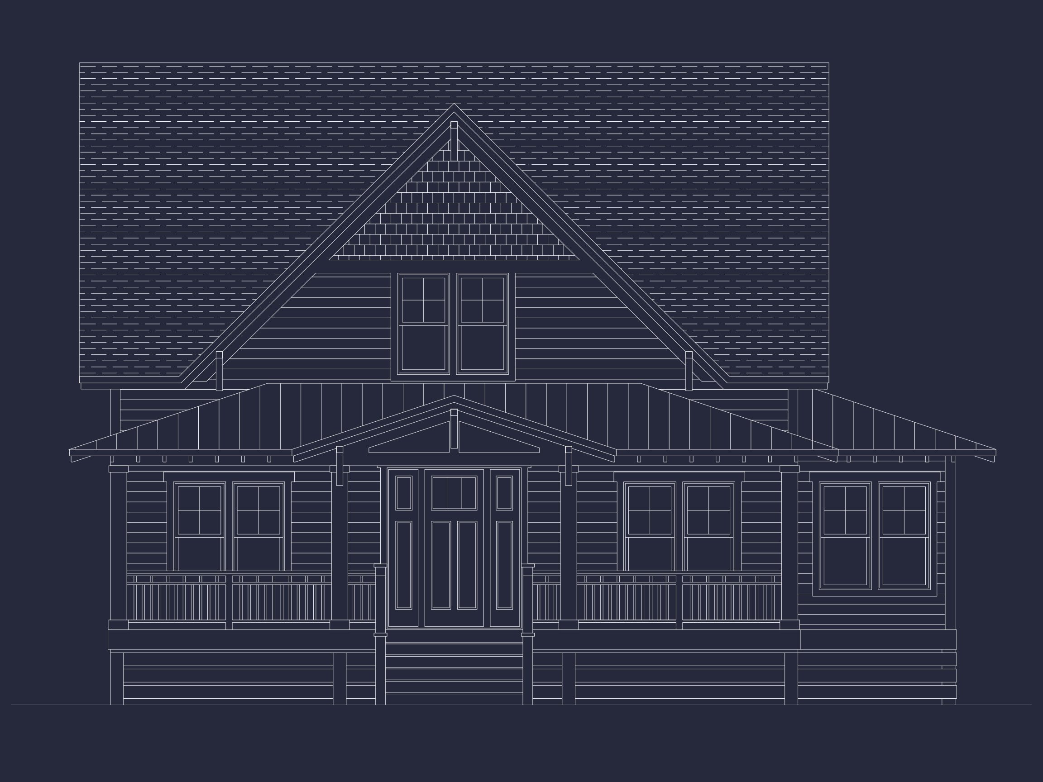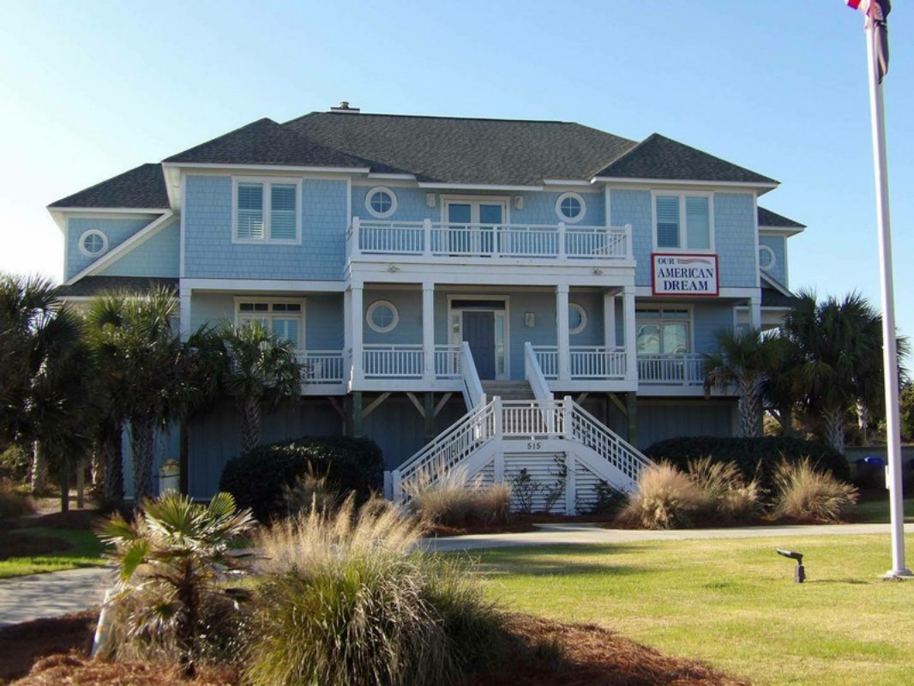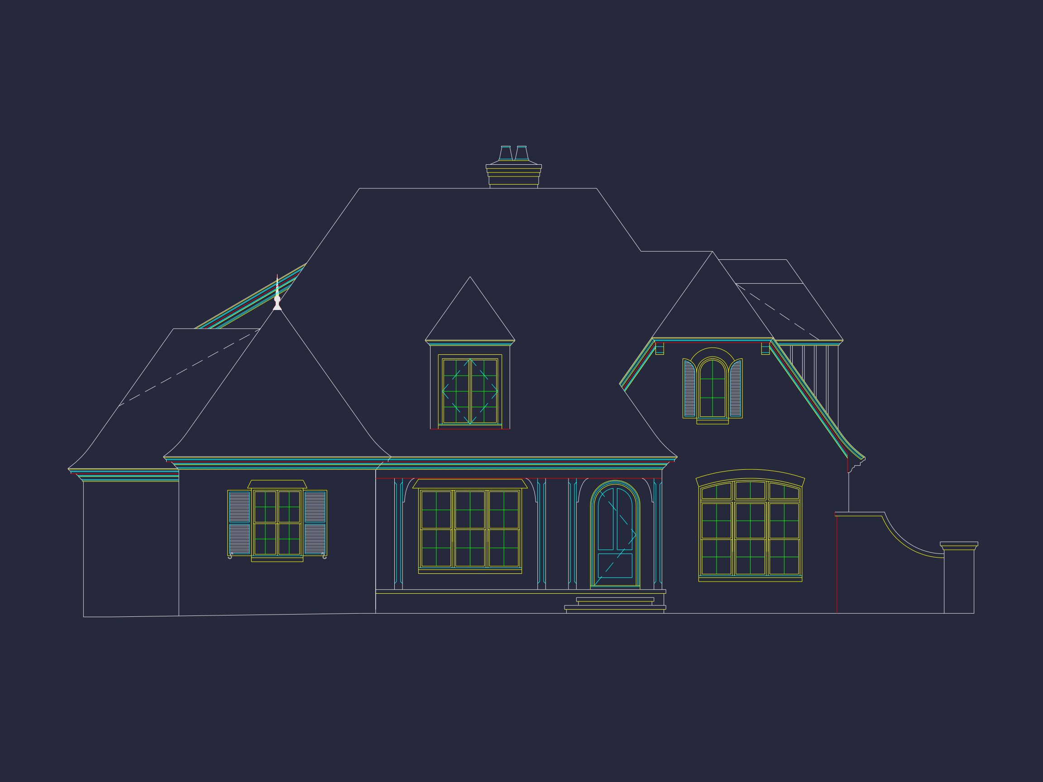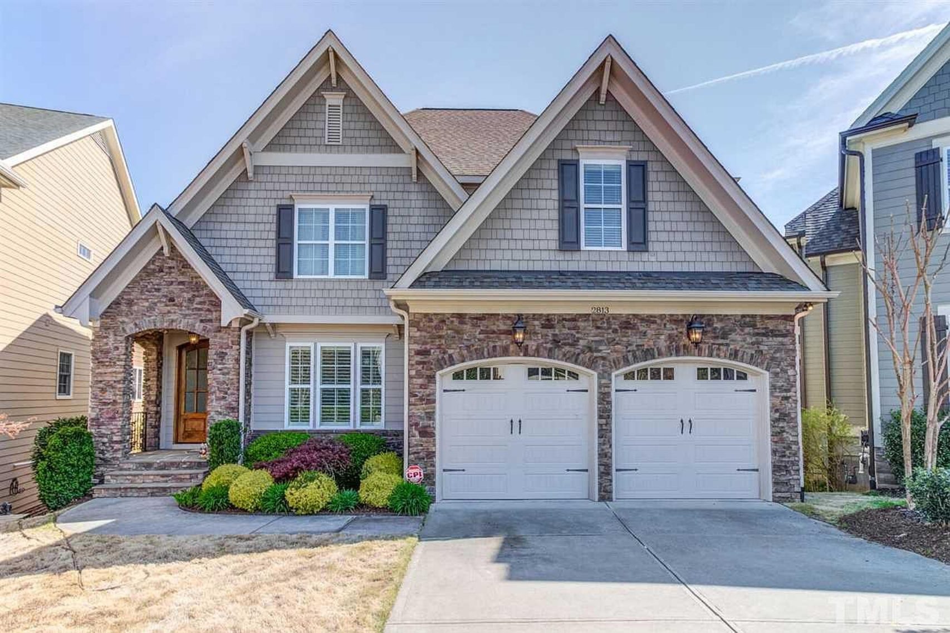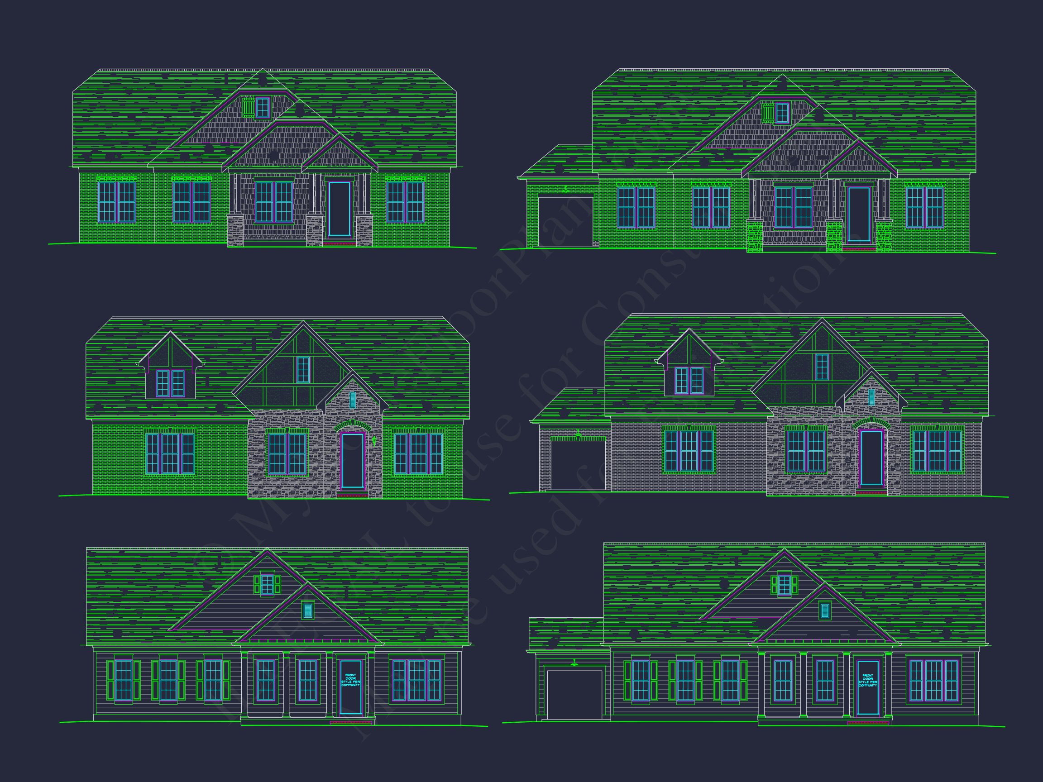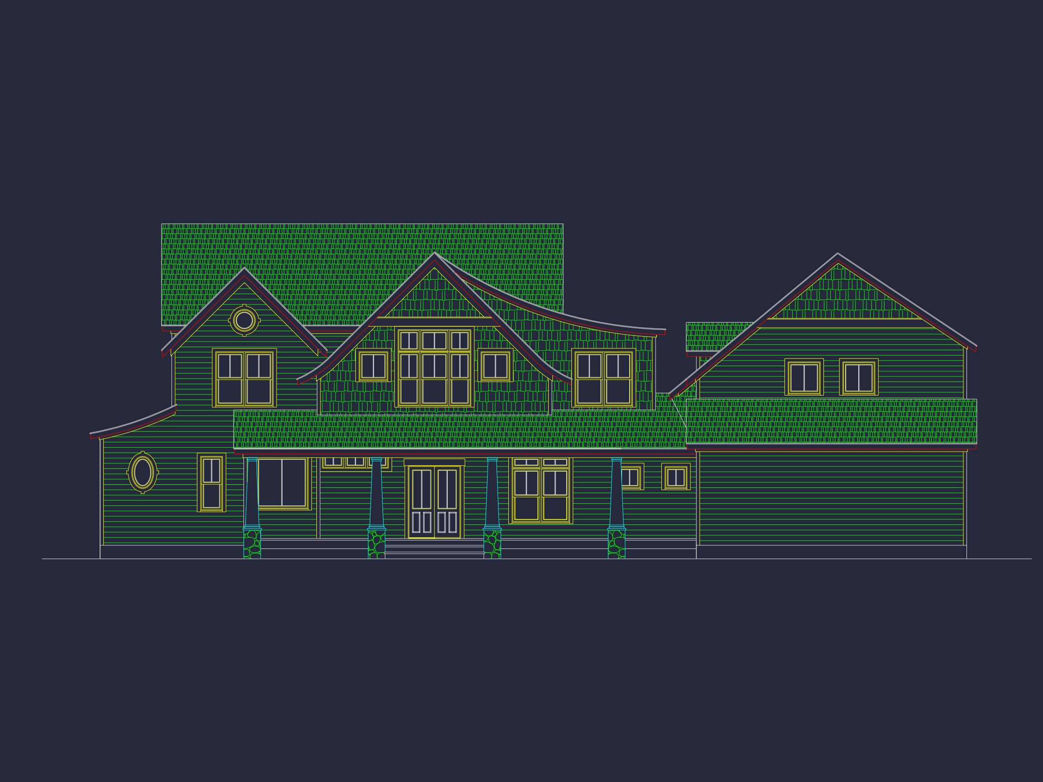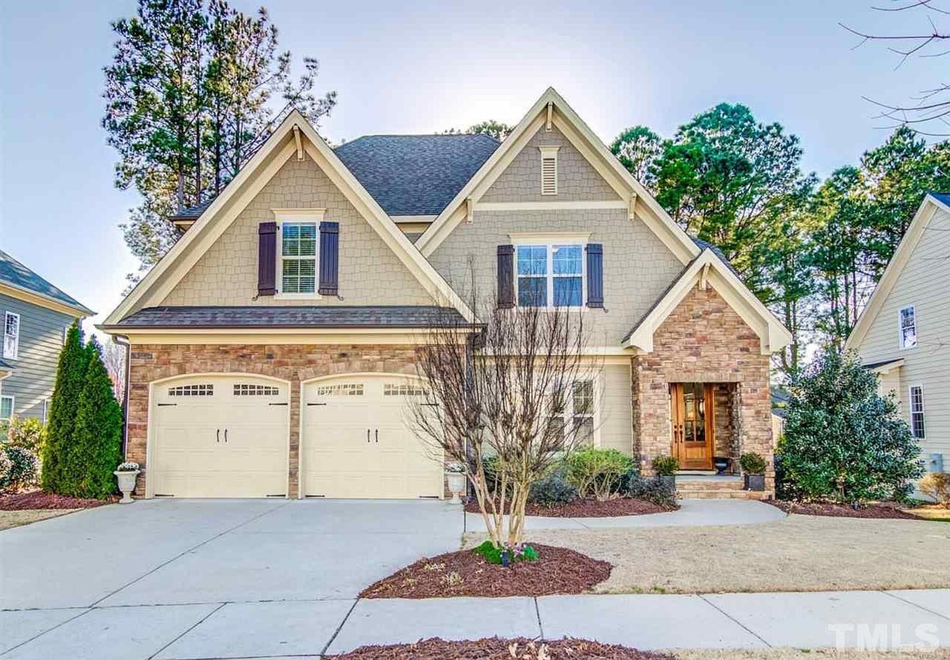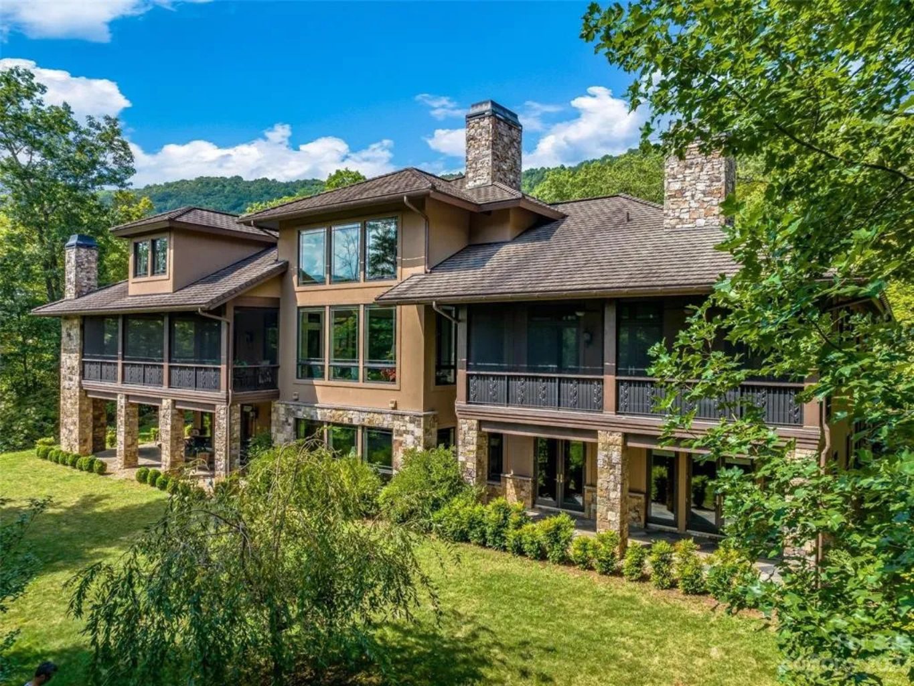
House Plans with Gourmet Kitchen – 1000’s of Luxurious Cooking Designs You’ll Love
If you’re searching for a dream design that blends functionality, elegance, and state-of-the-art culinary space, look no further than our house plans with gourmet kitchen. These stunning layouts are tailored for home chefs, entertainers, and food enthusiasts who want a kitchen that goes beyond the ordinary. At My Home Floor Plans, we offer 1000’s of fully customizable blueprints that include CAD files, structural engineering, and an unlimited-build license—features rarely available elsewhere.
hether you’re planning a cozy cottage or a spacious estate, our house plans with gourmet kitchen provide a luxurious, chef-ready experience. Each design maximizes workflow, storage, and style with amenities like walk-in pantries, oversized islands, double ovens, prep sinks, and integrated dining areas. These plans are as beautiful as they are practical, combining style and substance for every cooking enthusiast.
What Defines a Gourmet Kitchen?
Gourmet kitchens are more than just large kitchens—they’re functional culinary spaces built for serious cooking, entertaining, and organization. When browsing house plans with gourmet kitchen, you’ll often find the following premium features:
- Commercial-grade or high-end appliances
- Generous counter space and multiple prep zones
- Walk-in or butler’s pantries for extra storage
- Kitchen islands with seating and storage
- Multiple sinks and cooking stations
- Custom cabinetry and built-ins for specialty items
- Open layouts flowing into living and dining areas
Why Choose House Plans with Gourmet Kitchen?
A gourmet kitchen can redefine how you live, entertain, and enjoy your space. Here are just a few reasons to consider this feature when selecting a home design:
- Functionality: Cook like a pro with everything at your fingertips.
- Style: Elevate the heart of your house with high-end finishes.
- Value: Gourmet kitchens add resale value and appeal to buyers.
- Entertaining: Host with confidence and comfort in an open kitchen space.
Popular Collections That Include Gourmet Kitchens
You’ll find gourmet kitchen options across many architectural styles and layouts. Some of our most popular categories include:
- Modern Farmhouse House Plans
- Luxury House Plans
- House Plans with Kitchen Islands
- House Plans with Butler’s Pantry
- Open Floor Plan House Designs
- House Plans by Size
Layouts and Sizes for Every Lifestyle
Our house plans with gourmet kitchen are available in a wide range of square footages, layouts, and configurations, making it easy to find the perfect fit. Whether you’re downsizing or going all out with a luxury estate, our options include:
- Small House Plans (Under 2,000 sq ft)
- Medium Sized House Plans
- Large House Plans (3,000–5,000 sq ft)
- Luxury House Plans (5,000+ sq ft)
Gourmet Kitchen Features You’ll Love
When exploring house plans with gourmet kitchen, consider these features that maximize comfort and efficiency:
- Double Islands: Ideal for separating prep and social zones
- Separate Pantry Rooms: Hide clutter, stock up on supplies
- Built-In Coffee Bars: Create a morning routine you’ll love
- Warming Drawers: Serve hot meals even after the party starts
- Prep Kitchens: Add a secondary workspace out of sight
Combine Style with Smart Engineering
At My Home Floor Plans, every gourmet kitchen design comes fully engineered with structural CAD files, offering complete confidence during construction. Plus, we include:
- Free foundation modifications
- Unlimited-build licenses for every plan
- Complete plan transparency—see every sheet before you buy
- Lower modification costs than all competitors
Explore Gourmet Kitchens in Popular Architectural Styles
No matter your preferred look, there’s a gourmet kitchen design to match. Explore:
- French Traditional Farmhouse Plans
- Craftsman House Plans
- Contemporary House Plans
- Colonial House Plans
- Victorian House Plans
- Modern House Plans
Need help choosing the perfect plan? Visit our home plan search tool or contact our expert team for recommendations tailored to your lifestyle and needs.
For inspiration on kitchen layouts, visit Houzz’s Gourmet Kitchen Gallery for trending styles and finishes.
Ready to Build Your Dream Kitchen?
If a chef-style layout, spacious flow, and premium finishes are must-haves, start your journey with our house plans with gourmet kitchen. With thousands of options, unmatched plan details, and customization support, we make it easy to bring your gourmet dream to life.
Start exploring now—your perfect kitchen awaits inside one of our exclusive designs!
Frequently Asked Questions
What makes a kitchen “gourmet”?
A gourmet kitchen includes high-end appliances, ample workspace, walk-in or butler’s pantry, double ovens, and features designed for professional-level cooking and entertaining.
URL: https://myhomefloorplans.com/home-plans-with-gourmet-kitchen/
Image: {featured_image}
Do gourmet kitchens increase home value?
Yes! A well-designed gourmet kitchen can boost resale value significantly by attracting buyers looking for a premium cooking and entertaining space.
URL: https://myhomefloorplans.com/what-home-plans-include/
Image: {featured_image}
Can I modify the gourmet kitchen layout in your plans?
Absolutely. We offer low-cost plan modifications and include CAD files with every purchase, making it easy to customize the layout to your needs.
URL: https://myhomefloorplans.com/modification-services/
Image: {featured_image}
Do all your house plans include kitchen islands?
Many of our gourmet kitchen plans include oversized or double islands. Browse our Kitchen Island collection for more options.
URL: https://myhomefloorplans.com/home-plans-with-kitchen-islands/
Image: {featured_image}
Are your kitchen designs ADA accessible?
We can modify most plans for ADA accessibility, including lowered counters, wider walkways, and accessible appliance placement.
URL: https://myhomefloorplans.com/accessibility/
Image: {featured_image}


