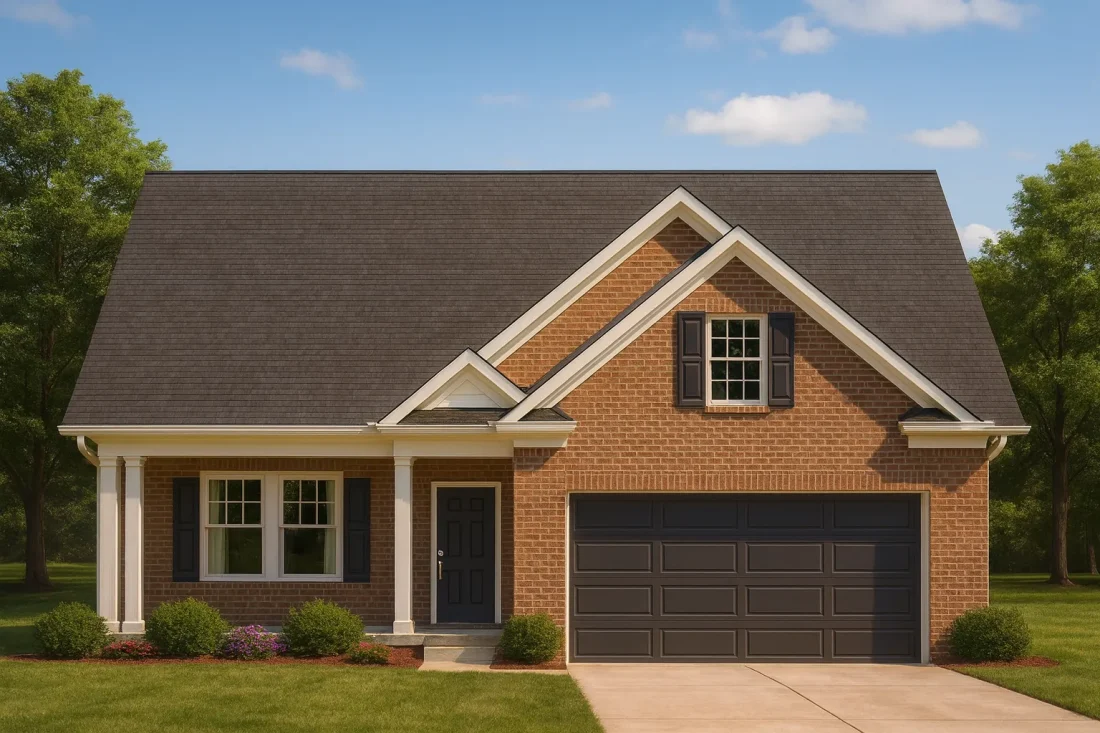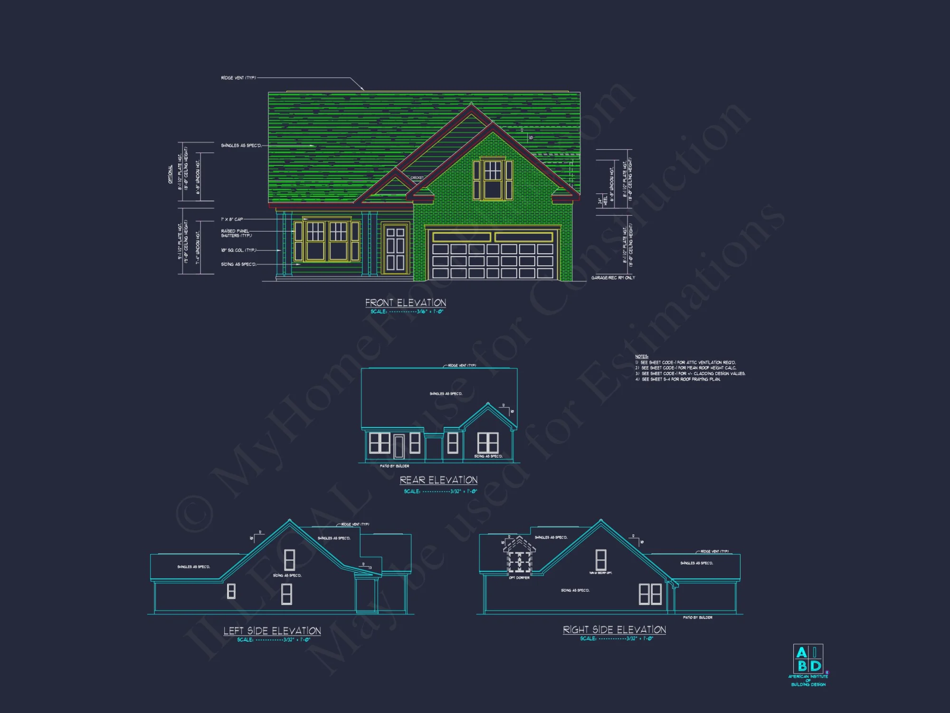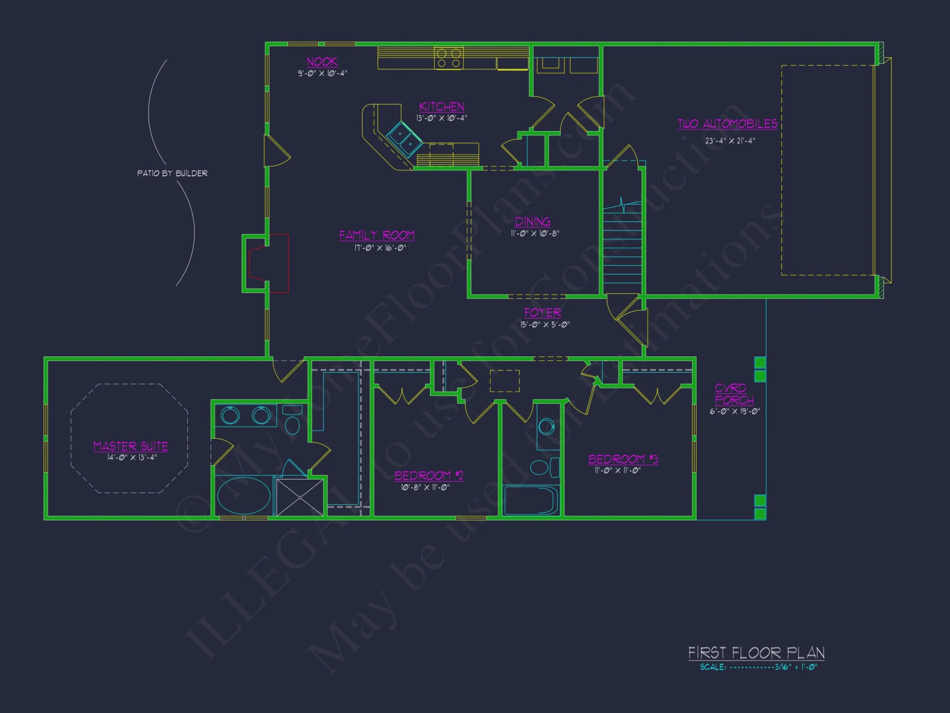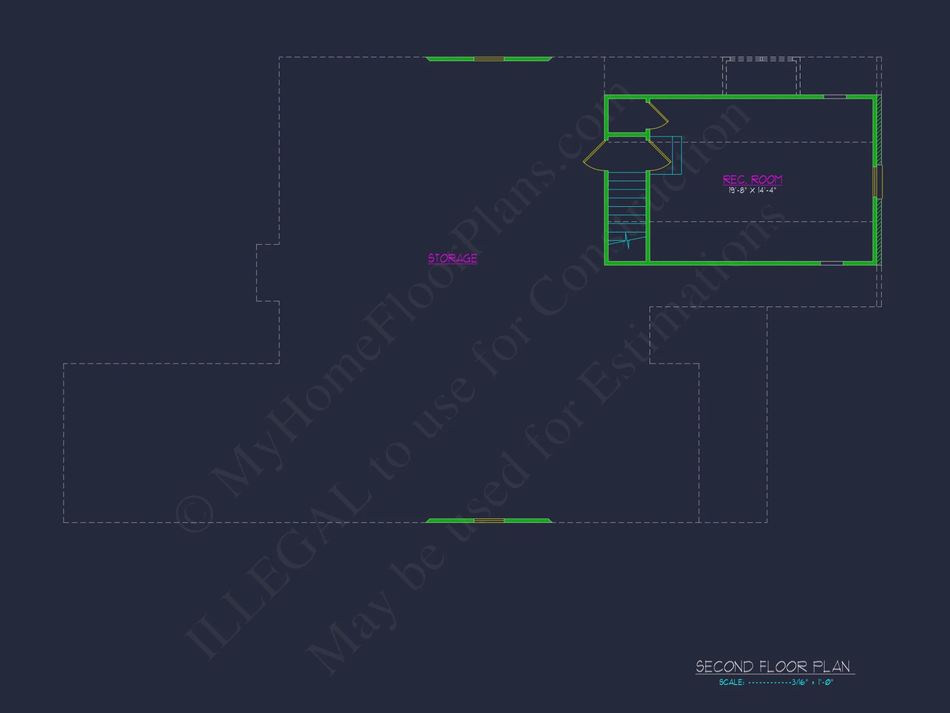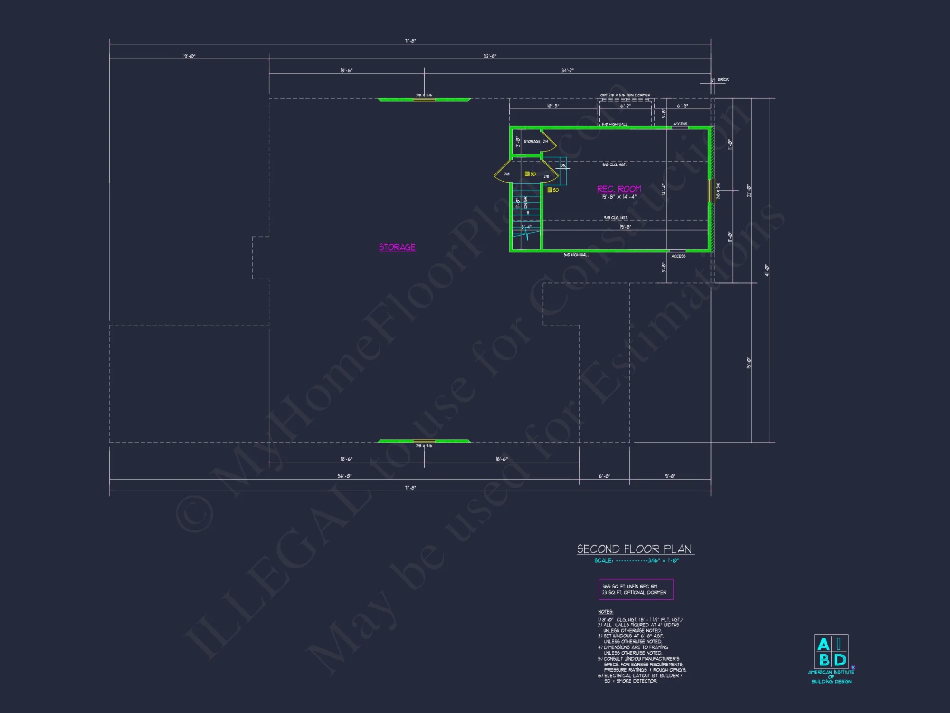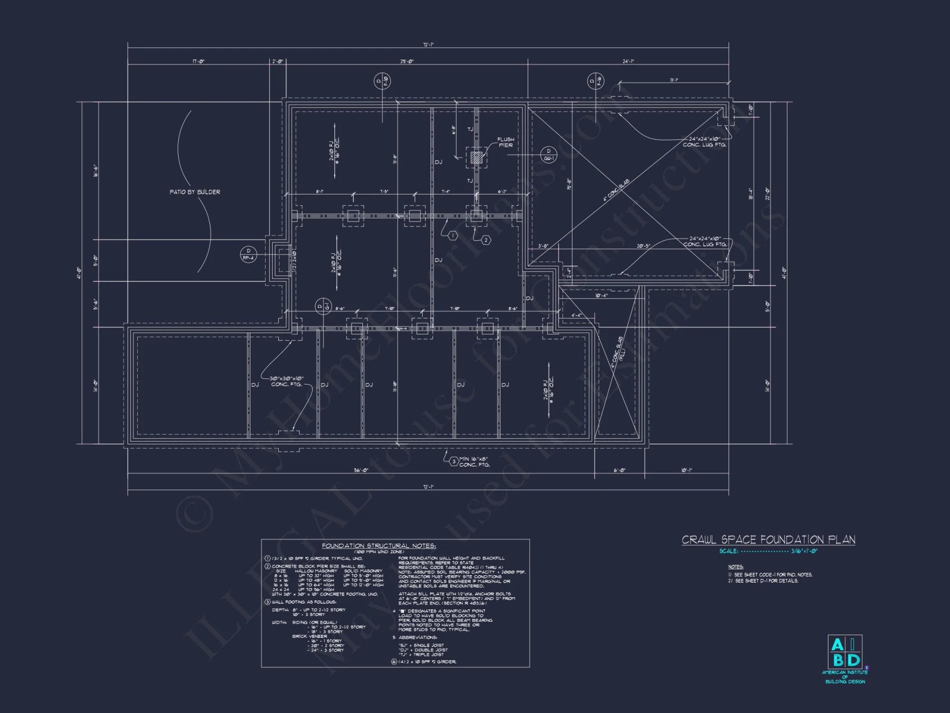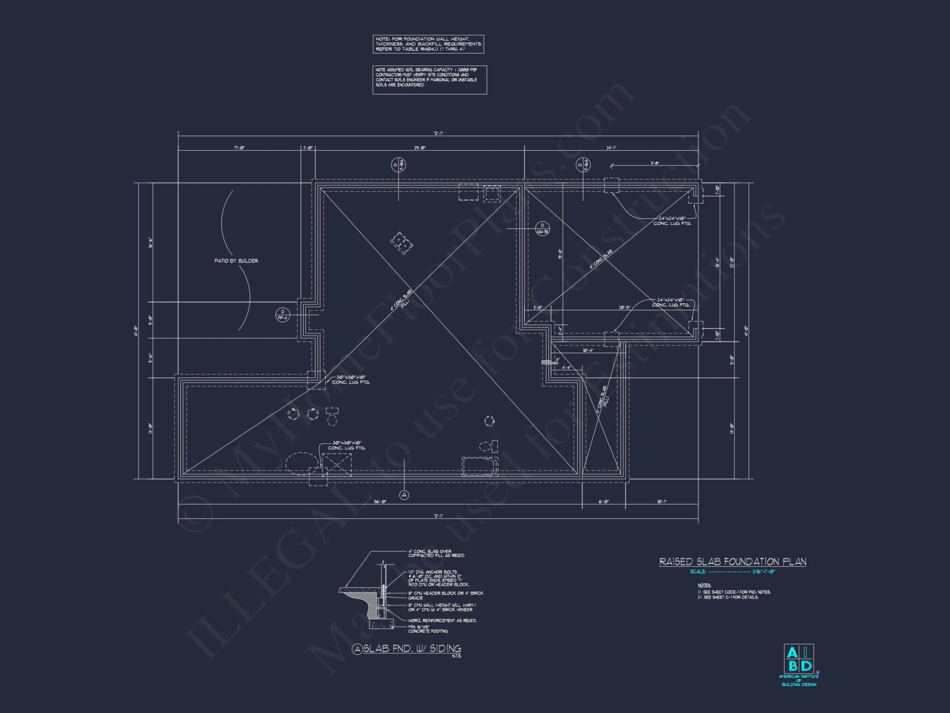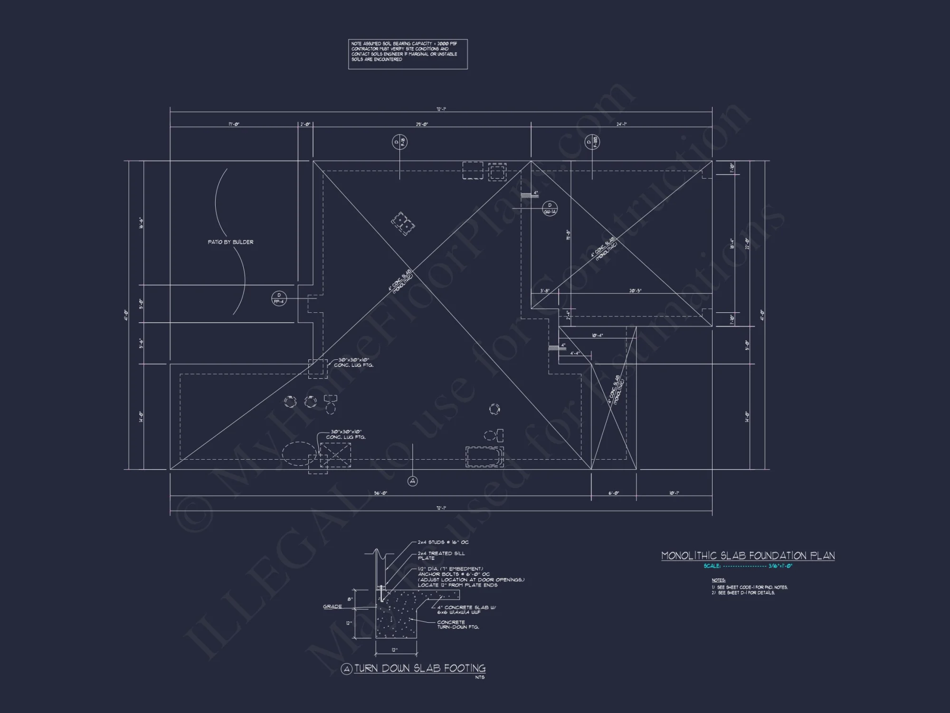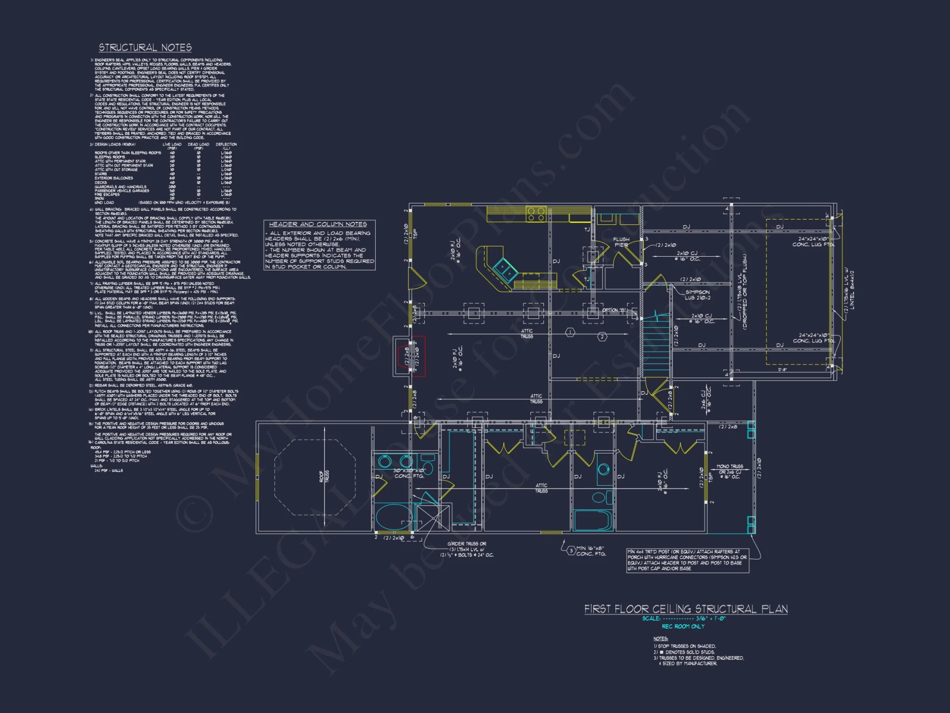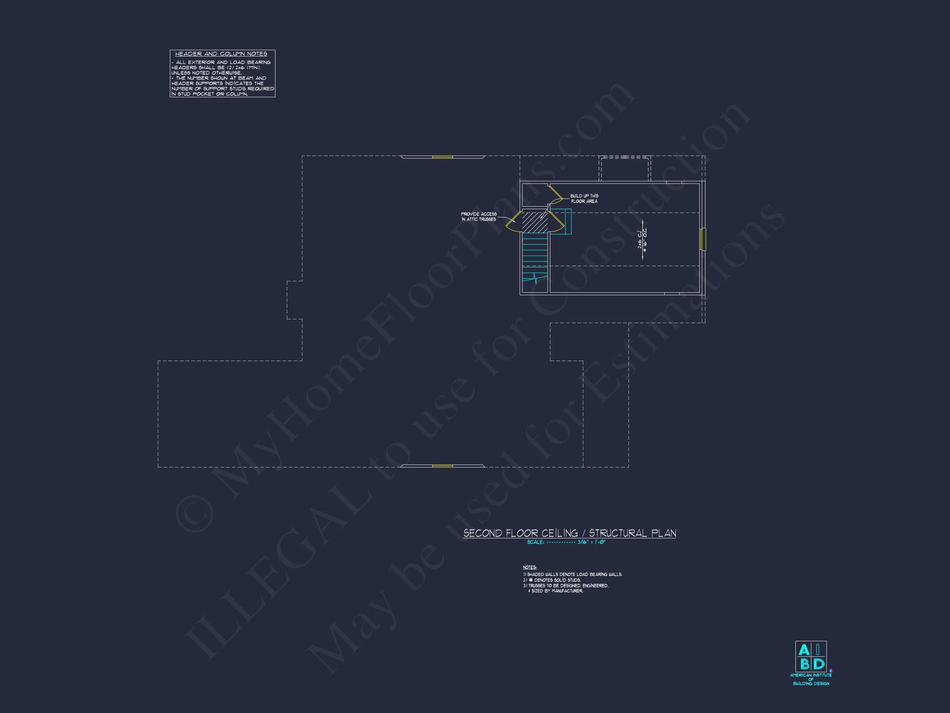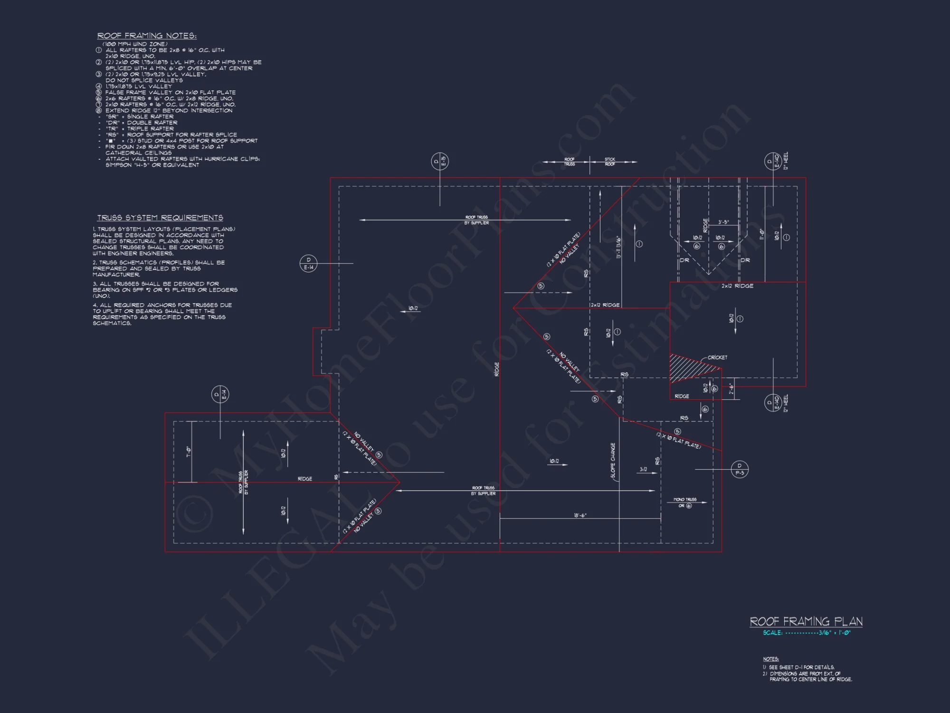10-1170 HOUSE PLAN -Traditional Suburban Home Plan – 3-Bed, 2-Bath, 1,594 SF
Traditional Suburban and Traditional Ranch house plan with brick exterior • 3 bed • 2 bath • 1,594 SF. Open layout, covered porch, and gabled roof design. Includes CAD+PDF + unlimited build license.
Original price was: $1,656.45.$1,134.99Current price is: $1,134.99.
999 in stock
* Please verify all details with the actual plan, as the plan takes precedence over the information shown below.
| Width | 41'-0" |
|---|---|
| Depth | 69'-8" |
| Htd SF | |
| Unhtd SF | |
| Bedrooms | |
| Bathrooms | |
| # of Floors | |
| # Garage Bays | |
| Architectural Styles | |
| Indoor Features | |
| Outdoor Features | |
| Bed and Bath Features | Bedrooms on First Floor, Owner's Suite on First Floor, Split Bedrooms, Walk-in Closet |
| Kitchen Features | |
| Garage Features | |
| Condition | New |
| Ceiling Features | |
| Structure Type | |
| Exterior Material |
Kelsey Jones – October 29, 2023
We mirrored the garage in five clicks, exported fresh elevations, and framing started on scheduleexcellent flexibility built right in.
9 FT+ Ceilings | Affordable | Bedrooms on First and Second Floors | Bonus Rooms | Breakfast Nook | Covered Front Porch | Covered Patio | Family Room | First-Floor Bedrooms | Foyer | Front Entry | Kitchen Island | Medium | Owner’s Suite on the First Floor | Patios | Recreational Room | Split Bedroom | Traditional Craftsman | Walk-in Closet
Traditional Brick Ranch House Plan with Classic Suburban Appeal
Explore this 1,594 sq. ft. traditional brick ranch home with 3 bedrooms, 2 baths, and a welcoming covered porch—perfect for families seeking comfort, charm, and lasting quality.
This beautifully balanced Traditional Suburban home plan blends timeless brick architecture with a thoughtful layout designed for modern living. From its symmetrical front elevation to its cozy interior flow, this home offers practical elegance for homeowners who appreciate enduring materials and efficient space planning.
Thoughtful Layout & Functional Design
With a manageable footprint and smart room arrangements, this plan prioritizes comfort and accessibility. The design maximizes usability while still maintaining the clean architectural lines that define traditional ranch homes.
Heated & Unheated Areas
- Heated Living Area: 1,594 sq. ft. of efficiently arranged interior space.
- Outdoor Spaces: Includes a covered front porch and rear yard area ideal for relaxation or outdoor gatherings.
- Garage: Spacious 2-car garage with front entry for easy access.
Bedrooms & Bathrooms
- 3 well-sized bedrooms designed for privacy and functionality.
- 2 full bathrooms, conveniently placed for family and guests.
- Primary bedroom positioned for quiet retreat and ease of access.
Interior Features Designed for Comfortable Living
- Open-concept main living area that seamlessly connects the family room and dining space.
- Large windows maximizing natural light throughout the home.
- Functional kitchen layout with ample storage and easy workflow.
- Single-level living ideal for families, retirees, or aging-in-place lifestyle.
Timeless Brick Exterior
The full brick exterior is not only visually appealing but also provides durability, low maintenance, and long-term value. Its symmetrical gabled rooflines and shuttered windows reinforce the traditional suburban aesthetic.
- Long-lasting brick construction for superior weather resistance.
- Classic color palette enhances curb appeal in any neighborhood.
- Covered front porch offers a welcoming entry and shade throughout the day.
Outdoor Living Features
- Comfortable covered front porch perfect for seating or seasonal décor.
- Generous backyard space suitable for patios, gardens, or play areas.
Why This Home Fits the Traditional Suburban Lifestyle
Traditional suburban homes emphasize comfort, practicality, and enduring architecture. This design incorporates all three, with its low-maintenance brick exterior, efficient layout, and timeless appeal.
To explore more inspirations and learn about similar architectural roots, visit ArchDaily.
Included Benefits with Every Plan Purchase
- CAD + PDF Files: Fully editable and print-ready plans included.
- Unlimited Build License: Build as many times as desired with no extra fees.
- Structural Engineering Included: Professionally reviewed and code-ready plans.
- Free Foundation Plan Modifications: Adjust between slab, crawlspace, or basement at no extra cost. Learn more about foundations.
- Affordable Modifications: Save significantly on edits and customizations. Request a modification quote.
- View Before You Buy: Full plan previews available so you know exactly what you’re getting. Preview plans here.
Similar Collections to Explore
- Traditional Suburban House Plans
- 3-Bedroom House Plans
- Traditional Ranch Plans
- Small House Plans Under 2,000 Sq. Ft.
- House Plans with Porches
Frequently Asked Questions
What’s included with this house plan? Each purchase includes CAD files, PDF blueprints, structural engineering, unlimited-build license, and free foundation adjustments.
Can this layout be modified? Absolutely. You can adjust square footage, room layout, or exterior details. Request a modification quote.
Is this plan good for small or narrow lots? Yes, the compact footprint and front-entry garage make it ideal for urban or suburban homesites.
Can I preview the entire construction set? Yes. Preview all sheets before purchasing.
Start Building with Confidence
Whether you’re building your forever home or a long-term investment property, this traditional brick ranch home delivers value, charm, and long-lasting appeal. If you need assistance or want help customizing your plan, contact our support team anytime at support@myhomefloorplans.com.
10-1170 HOUSE PLAN -Traditional Suburban Home Plan – 3-Bed, 2-Bath, 1,594 SF
- BOTH a PDF and CAD file (sent to the email provided/a copy of the downloadable files will be in your account here)
- PDF – Easily printable at any local print shop
- CAD Files – Delivered in AutoCAD format. Required for structural engineering and very helpful for modifications.
- Structural Engineering – Included with every plan unless not shown in the product images. Very helpful and reduces engineering time dramatically for any state. *All plans must be approved by engineer licensed in state of build*
Disclaimer
Verify dimensions, square footage, and description against product images before purchase. Currently, most attributes were extracted with AI and have not been manually reviewed.
My Home Floor Plans, Inc. does not assume liability for any deviations in the plans. All information must be confirmed by your contractor prior to construction. Dimensions govern over scale.



