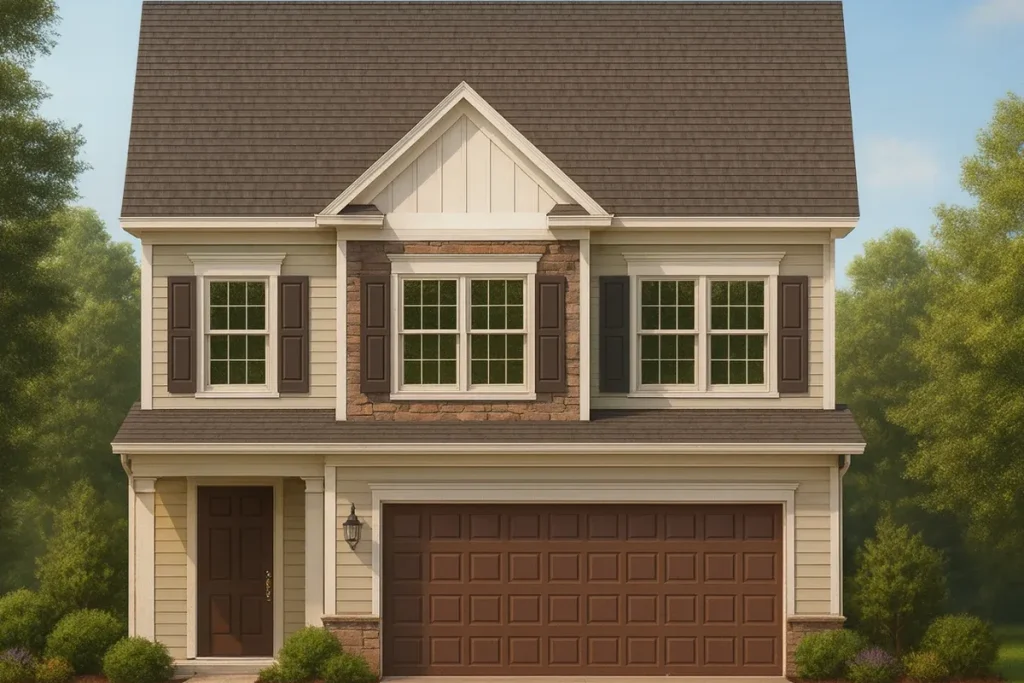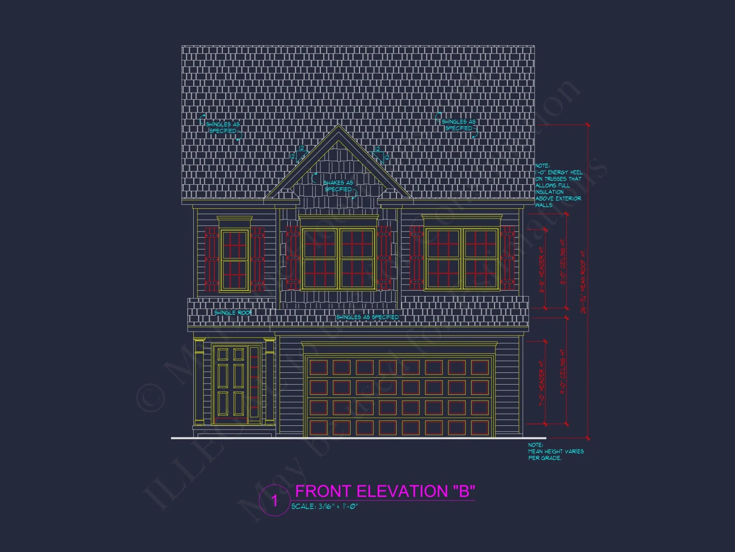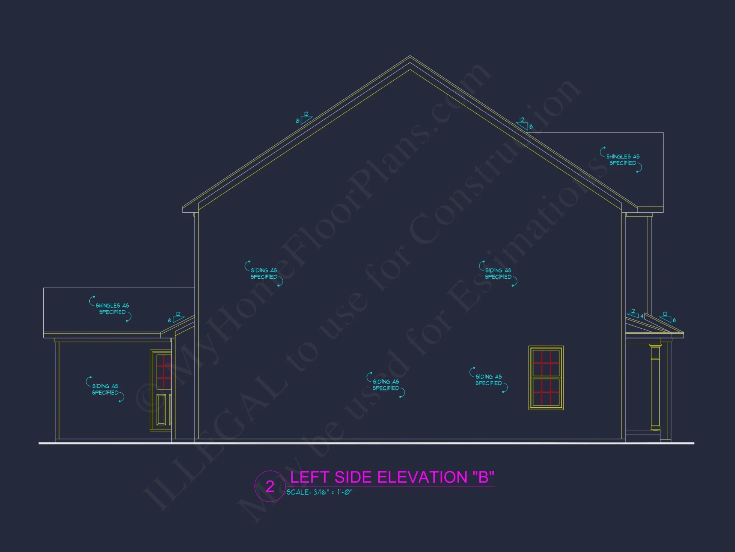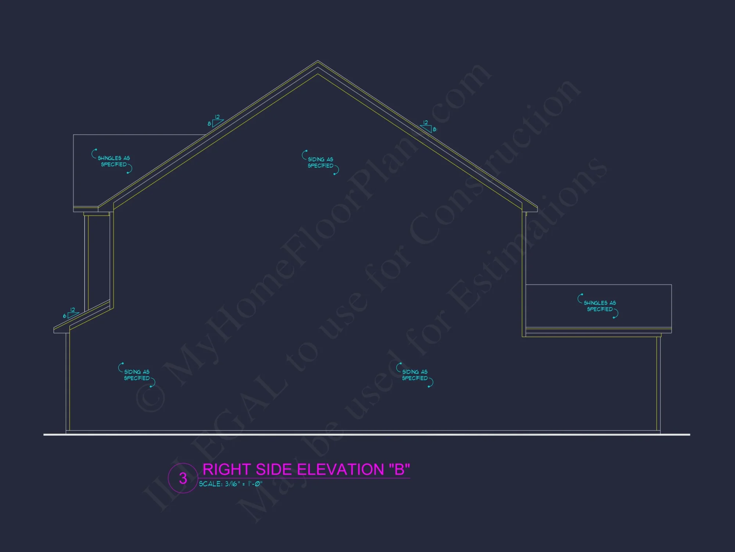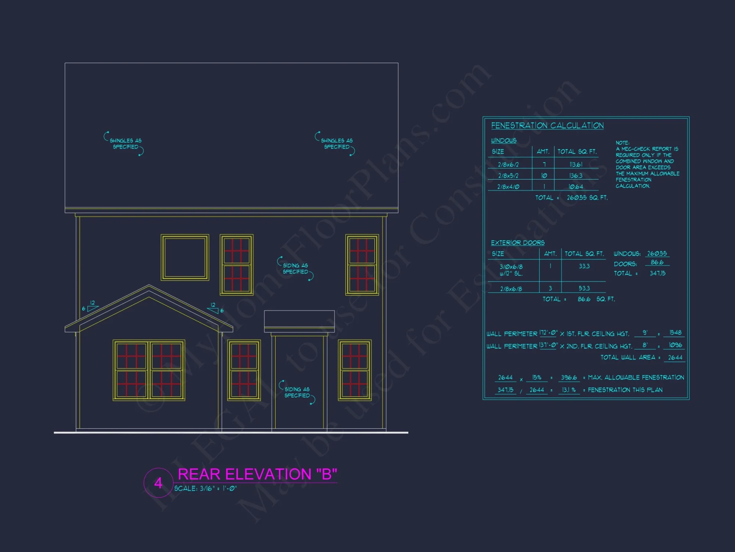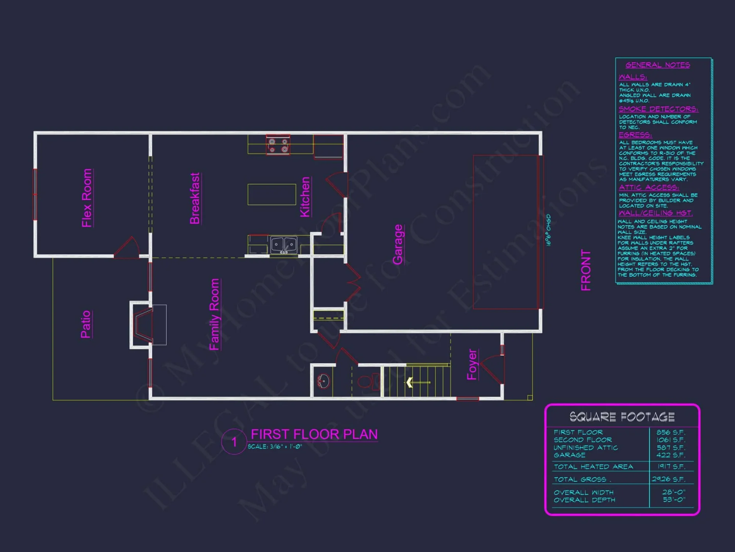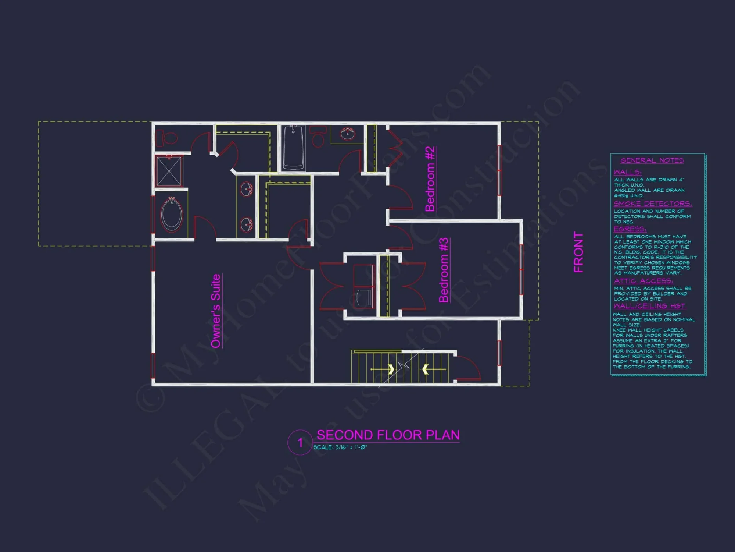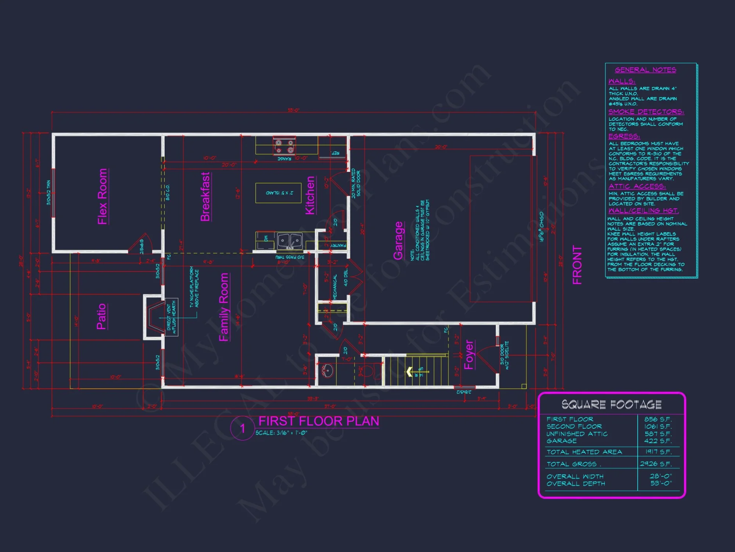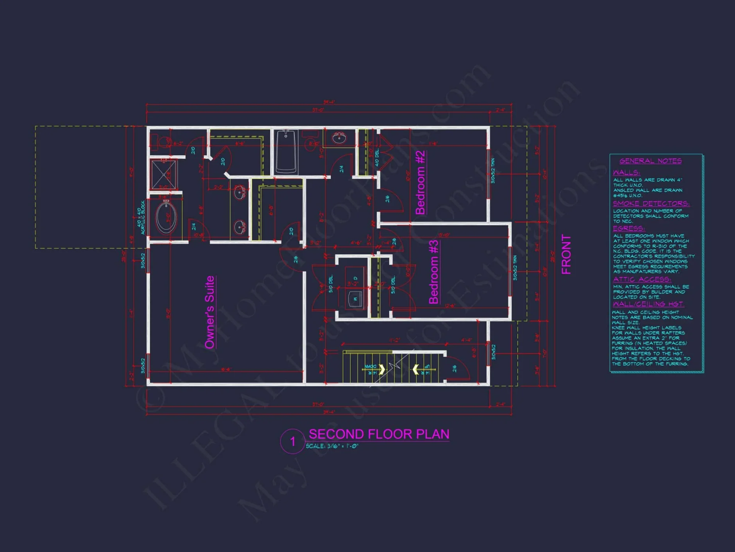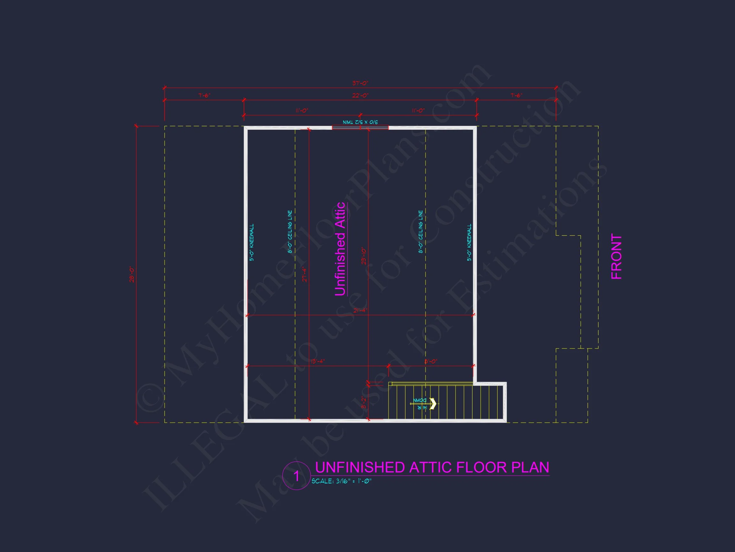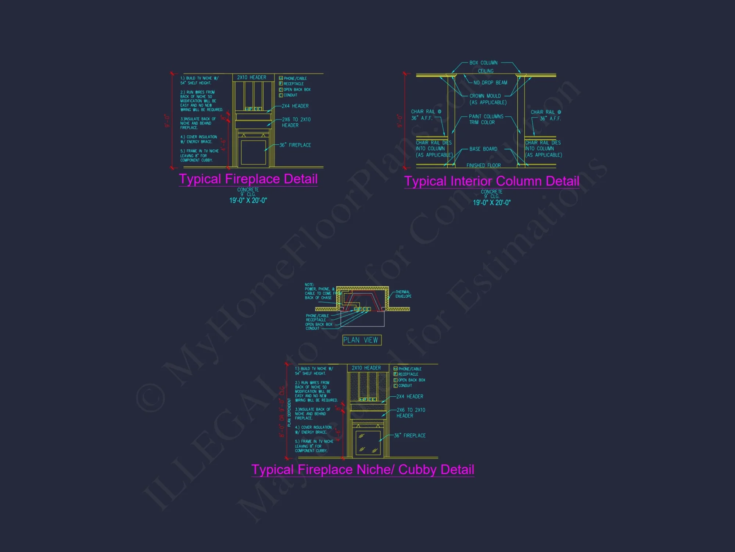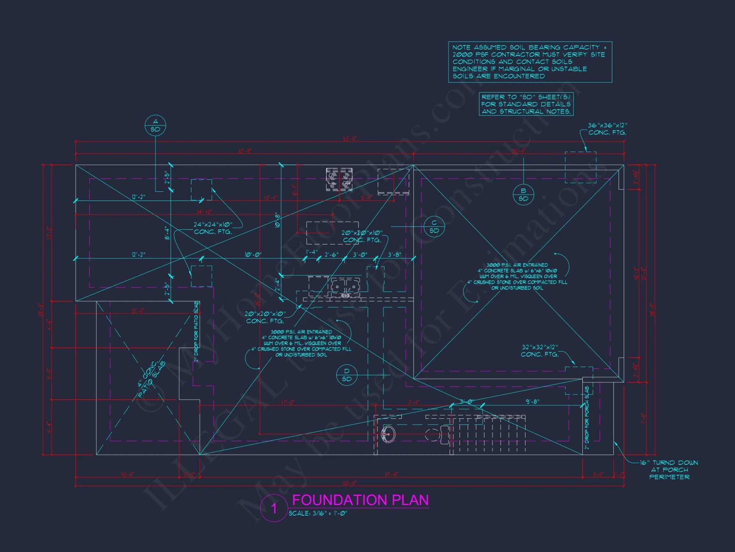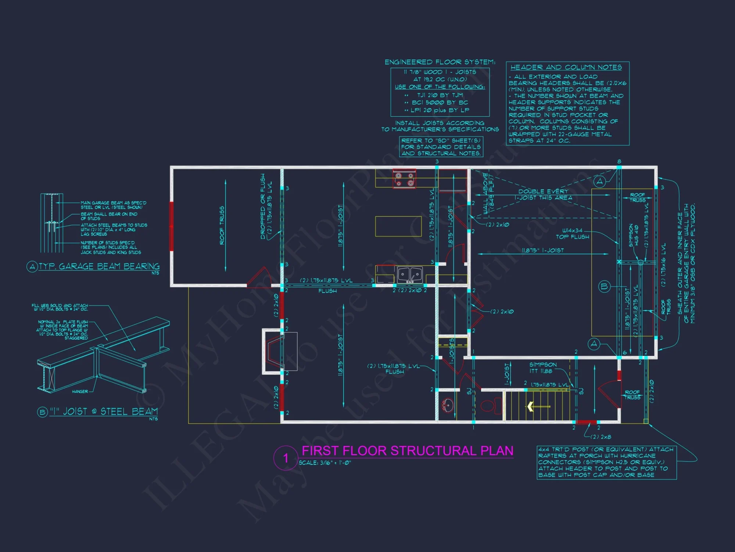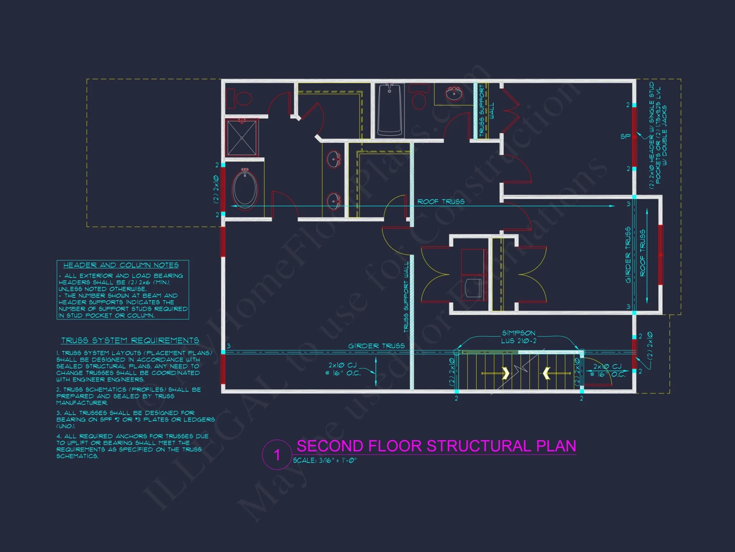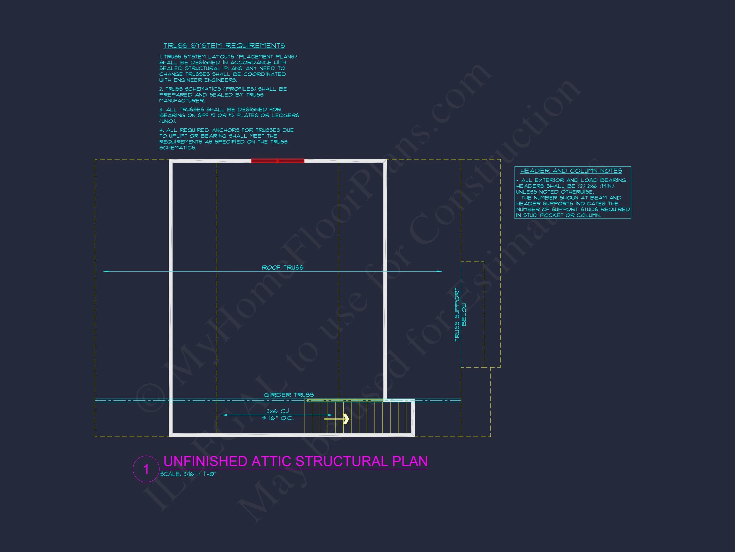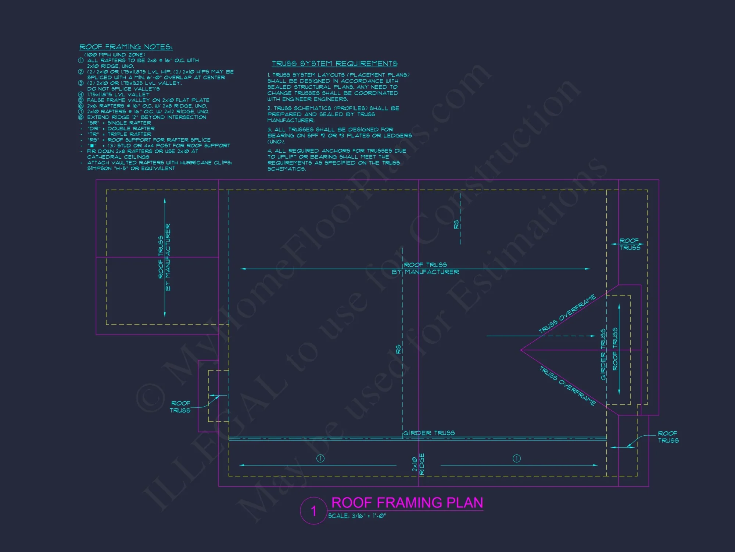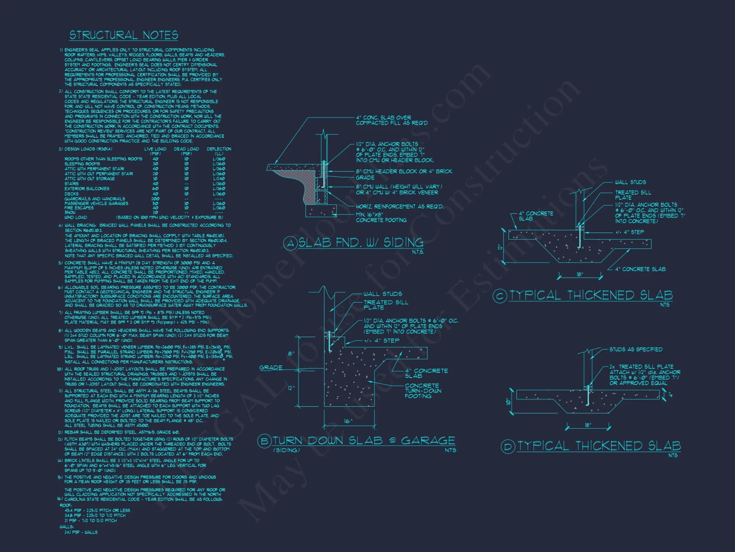10-1476 HOUSE PLAN -Traditional Colonial Home Plan – 3-Bed, 2.5-Bath, 1,950 SF
Traditional Colonial and New American house plan with siding, board and batten, and stone exterior • 3 bed • 2.5 bath • 1,950 SF. Open-concept main floor, front-entry garage, upstairs laundry. Includes CAD+PDF + unlimited build license.
Original price was: $1,656.45.$1,134.99Current price is: $1,134.99.
999 in stock
* Please verify all details with the actual plan, as the plan takes precedence over the information shown below.
| Architectural Styles | |
|---|---|
| Width | 28'-0" |
| Depth | 53'-0" |
| Htd SF | |
| Unhtd SF | |
| Bedrooms | |
| Bathrooms | |
| # of Floors | |
| # Garage Bays | |
| Indoor Features | |
| Outdoor Features | |
| Bed and Bath Features | Bedrooms on Second Floor, Owner's Suite on Second Floor, Walk-in Closet |
| Kitchen Features | |
| Garage Features | |
| Condition | New |
| Ceiling Features | |
| Structure Type | |
| Exterior Material |
Christina George – June 1, 2024
Narrow-lot farmhouse blueprint saved us on design fees; everything lined up first try.
Classic Two-Story Traditional Colonial House Plan
Experience timeless charm and modern comfort with this 1,950 sq. ft. Traditional Colonial home plan featuring 3 bedrooms, 2.5 baths, and a welcoming front-entry garage.
This Traditional Colonial and New American-style home plan perfectly blends heritage design with functional layouts for today’s families. Its symmetrical façade, gabled rooflines, and authentic materials—siding, board and batten, and stone—create a refined yet inviting presence.
Plan Overview
- Heated Area: Approximately 1,950 sq. ft. across two floors.
- Stories: 2-story layout maximizing usable space on compact lots.
- Garage: Attached 2-car front-entry design with decorative carriage-style doors.
- Foundation Options: Slab, crawlspace, or basement.
Main Floor Features
The main floor features a warm, open-concept layout combining the family room, dining area, and kitchen. Large windows provide natural light, while the kitchen’s central island enhances both form and function.
- Open great room ideal for entertaining or relaxing with family.
- Spacious kitchen with walk-in pantry and island seating.
- Dedicated dining space near rear patio doors for outdoor connection.
- Powder room conveniently located near the foyer.
- Access to garage through a mudroom for daily practicality.
Second Floor Highlights
- Three bedrooms including a generous Owner Suite with ensuite bath.
- Dual-sink vanity and walk-in closet in the Owner Bath.
- Two additional bedrooms share a full hall bath.
- Convenient upstairs laundry reduces trips between floors.
Architectural Detailing
The home’s exterior expresses timeless Colonial character through balance and proportion. Vertical board and batten detailing at the gable contrasts beautifully with the stone accent wall and horizontal lap siding. The result is a New American Traditional façade that feels both stately and welcoming.
Exterior Materials:
- Durable fiber-cement siding in soft neutral tones.
- Board and batten accents emphasizing upper gable architecture.
- Stone veneer along the central elevation for warmth and texture.
- Architectural asphalt shingles and symmetrical window placement.
Design Benefits
- Open living area encourages natural light and social connection.
- Defined entry foyer offers privacy from the main living space.
- Second-floor laundry adjacent to bedrooms for everyday ease.
- Energy-efficient design ready for modern HVAC systems.
- Low-maintenance exterior materials for long-lasting curb appeal.
Customization Options
Every plan from MyHomeFloorPlans.com can be tailored to meet your lifestyle. Adjust room dimensions, change elevations, or add a covered back porch with ease.
Included Plan Features
- CAD + PDF Files: Fully editable and ready for construction or modification.
- Unlimited Build License: Use the plan multiple times on your property.
- Engineering Included: Professionally reviewed to meet modern codes.
- Foundation Options: Choose from slab, crawlspace, or basement.
- Structural Clarity: Dimensioned layouts, sections, and elevations included.
Bonus Spaces
- Optional home office or study on the main floor.
- Walk-in closets in all bedrooms.
- Attic access for seasonal storage or mechanical systems.
Similar Collections
Inspiration & Design Heritage
This plan draws inspiration from America’s Colonial Revival movement, refined through modern engineering and building materials. The result is a home that honors tradition while embracing efficiency. Learn more about Colonial design evolution on ArchDaily.
FAQs
Is this plan suitable for narrow lots? Yes, its compact width and front-entry garage make it perfect for suburban or infill sites.
Can I modify the exterior materials? Absolutely—choose between full stone, brick, or siding combinations to match your aesthetic.
Are the blueprints customizable? Yes. Our design team can quickly adjust layouts, elevations, and features.
Does it include engineering? Yes. All plans include structural review and documentation.
Start Building Your Dream Home
Bring traditional beauty and modern livability together with this elegant two-story Colonial design. With its well-balanced exterior, efficient layout, and included engineering, this plan provides everything you need to create a family legacy home.
Begin your build today with CAD + PDF plans and an unlimited build license—only from MyHomeFloorPlans.com.
10-1476 HOUSE PLAN -Traditional Colonial Home Plan – 3-Bed, 2.5-Bath, 1,950 SF
- BOTH a PDF and CAD file (sent to the email provided/a copy of the downloadable files will be in your account here)
- PDF – Easily printable at any local print shop
- CAD Files – Delivered in AutoCAD format. Required for structural engineering and very helpful for modifications.
- Structural Engineering – Included with every plan unless not shown in the product images. Very helpful and reduces engineering time dramatically for any state. *All plans must be approved by engineer licensed in state of build*
Disclaimer
Verify dimensions, square footage, and description against product images before purchase. Currently, most attributes were extracted with AI and have not been manually reviewed.
My Home Floor Plans, Inc. does not assume liability for any deviations in the plans. All information must be confirmed by your contractor prior to construction. Dimensions govern over scale.



