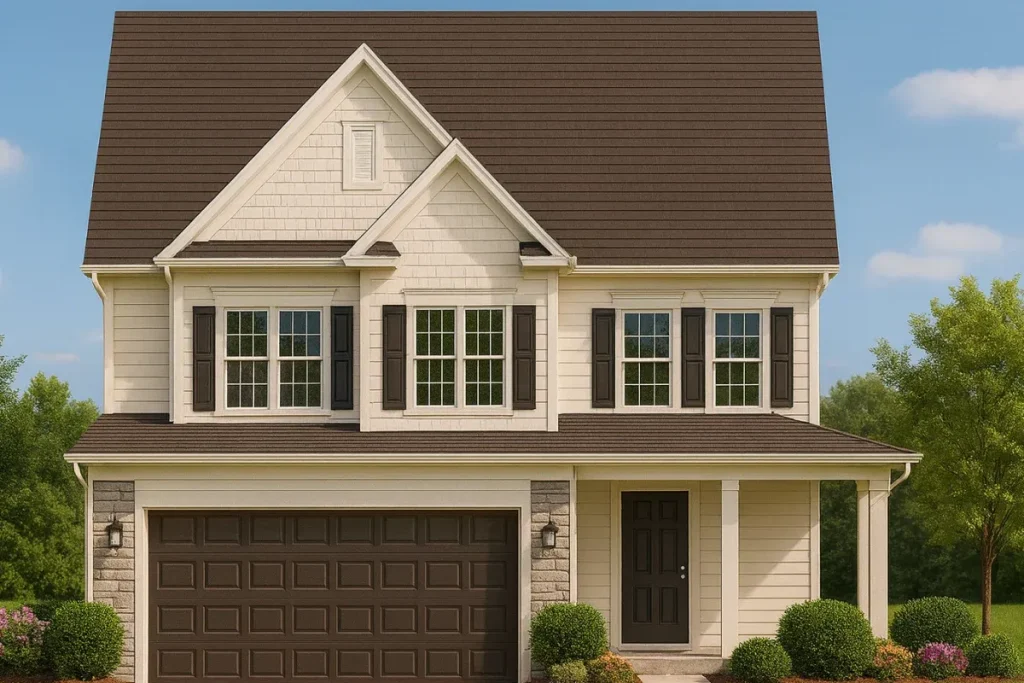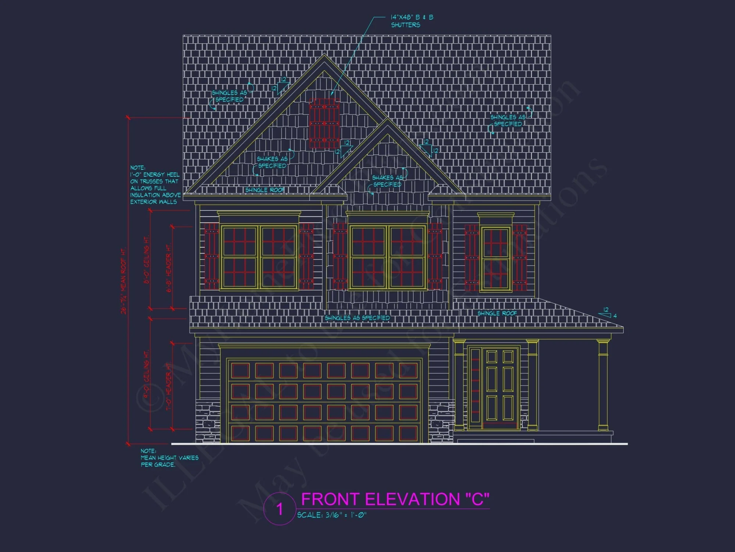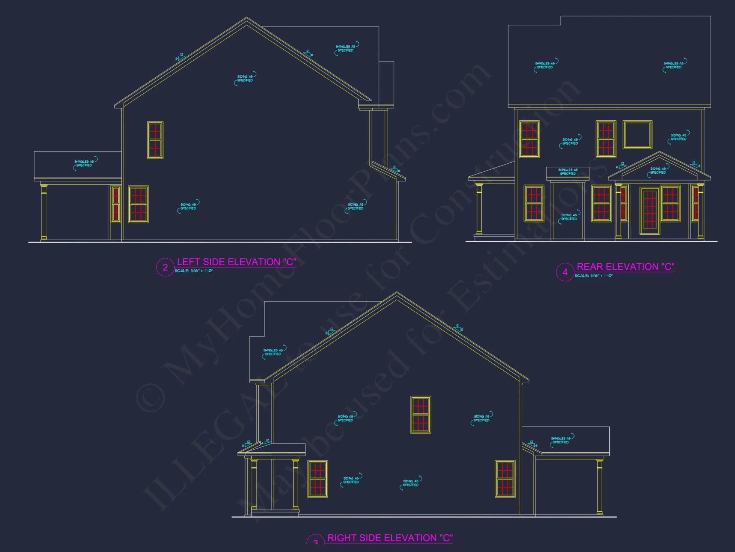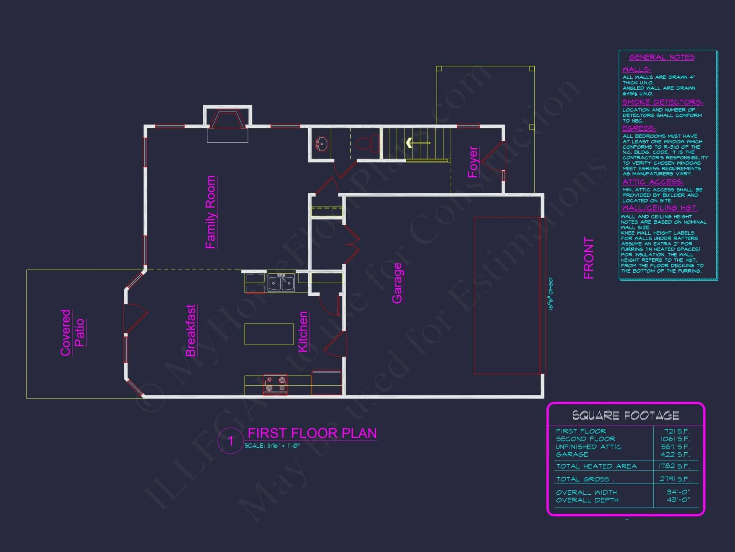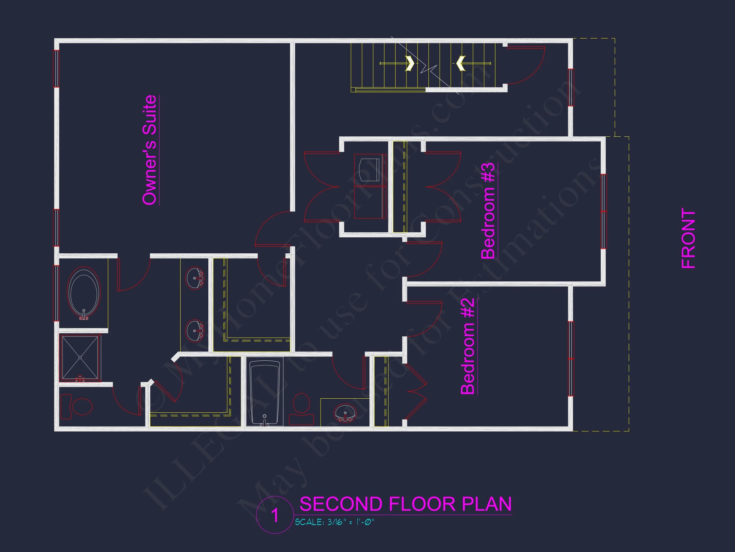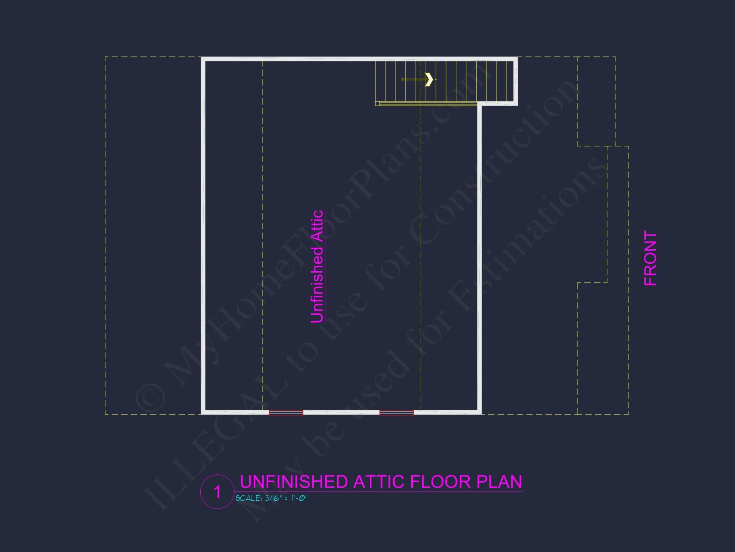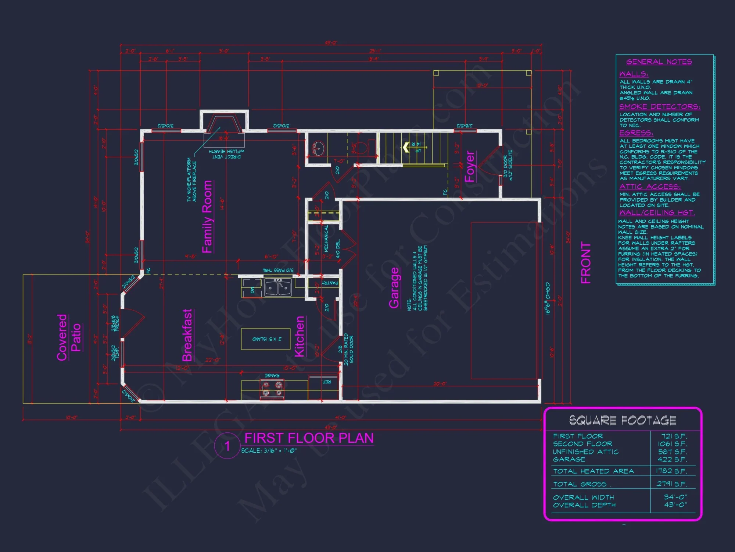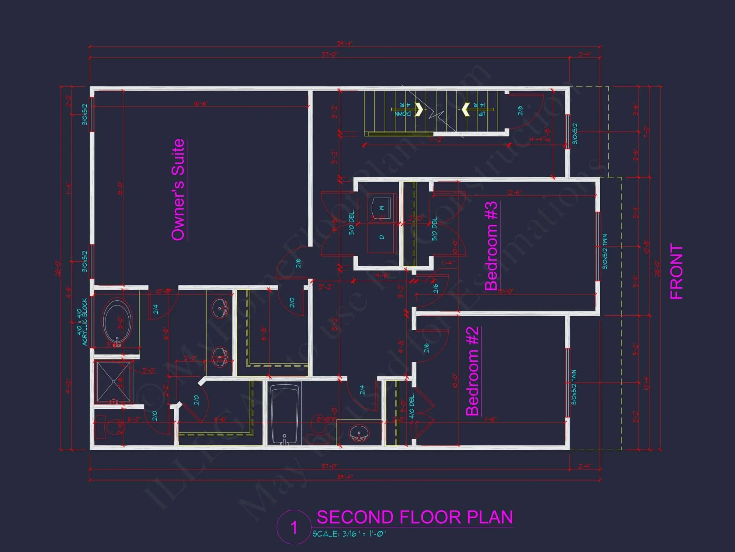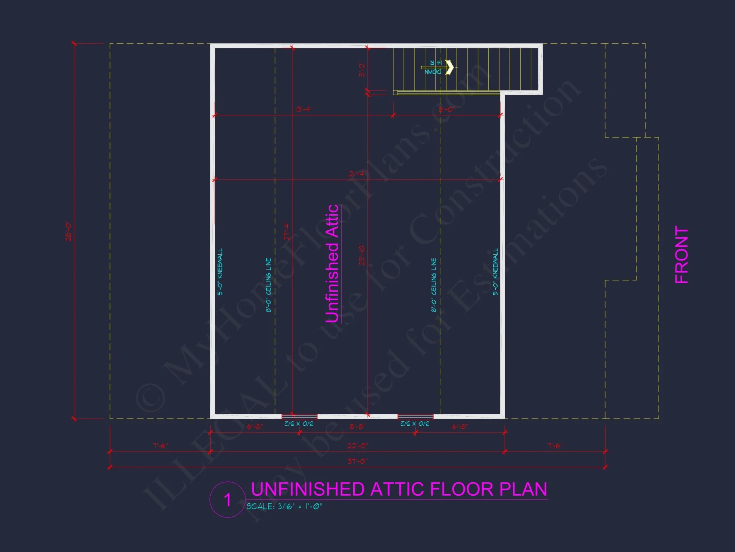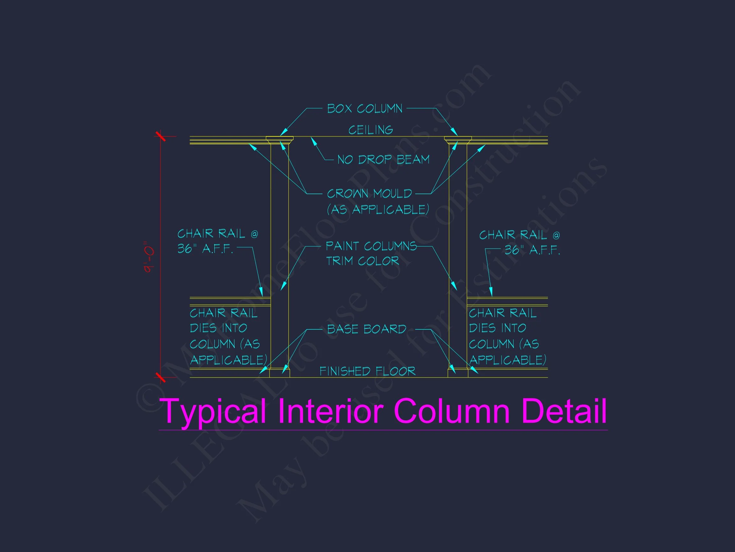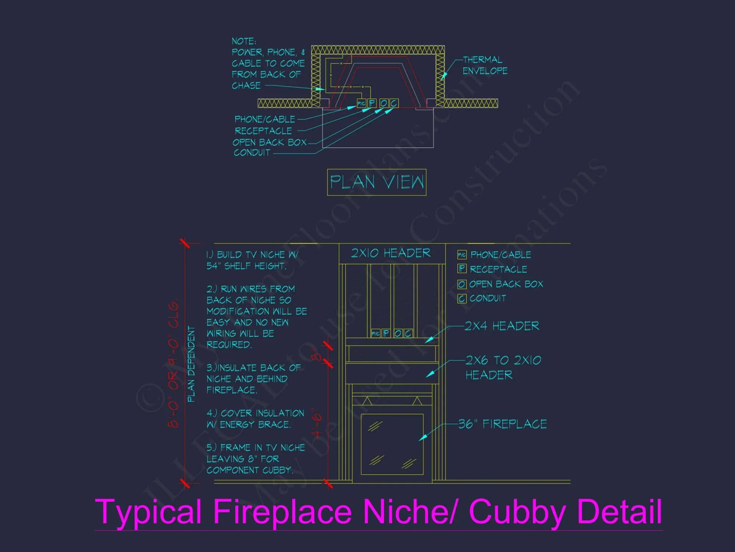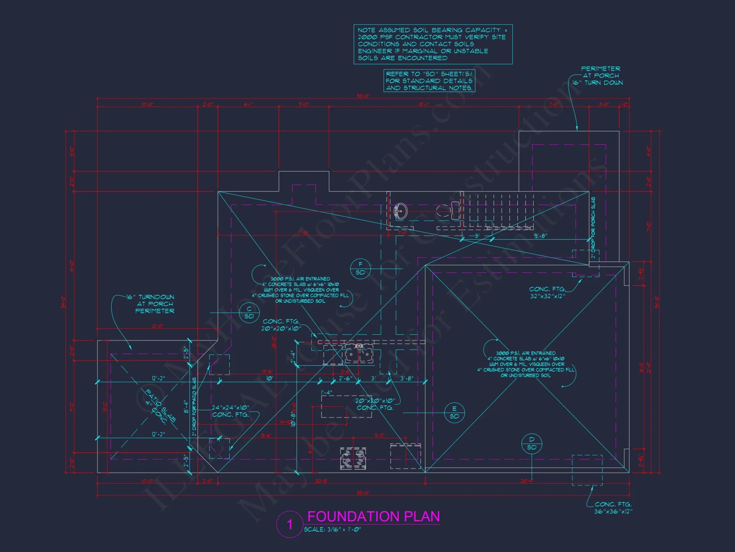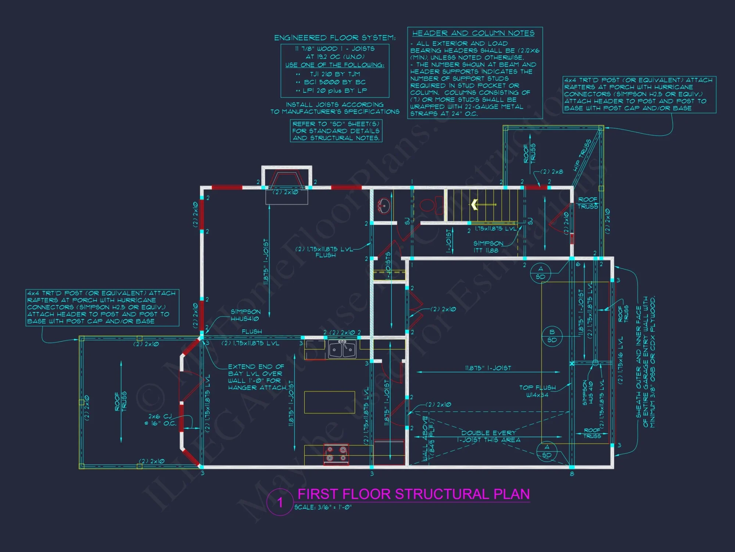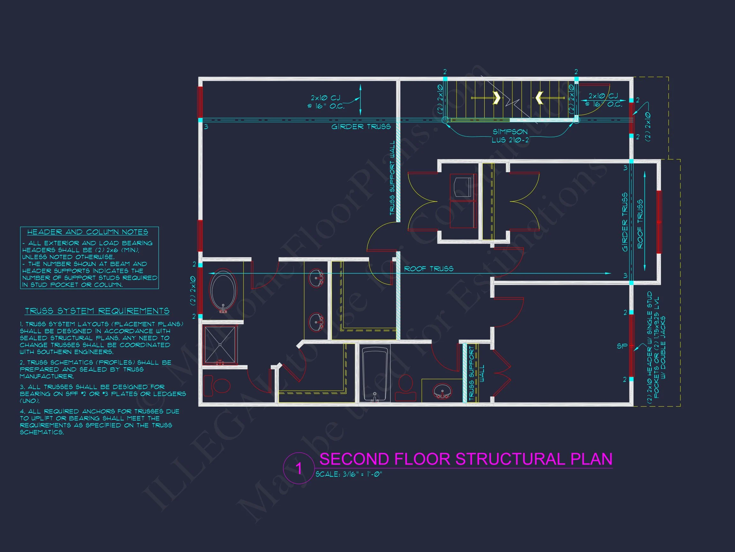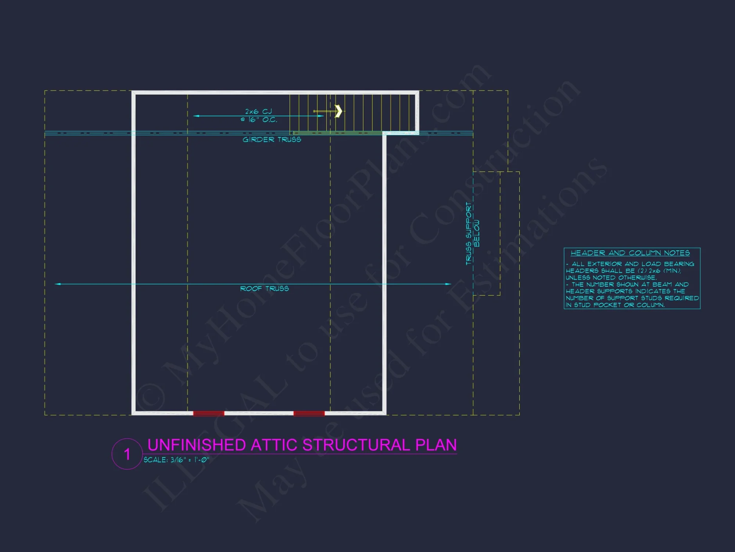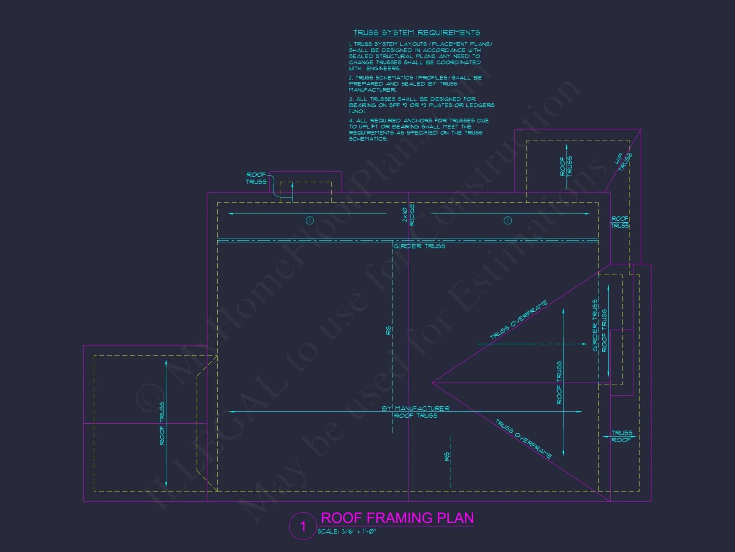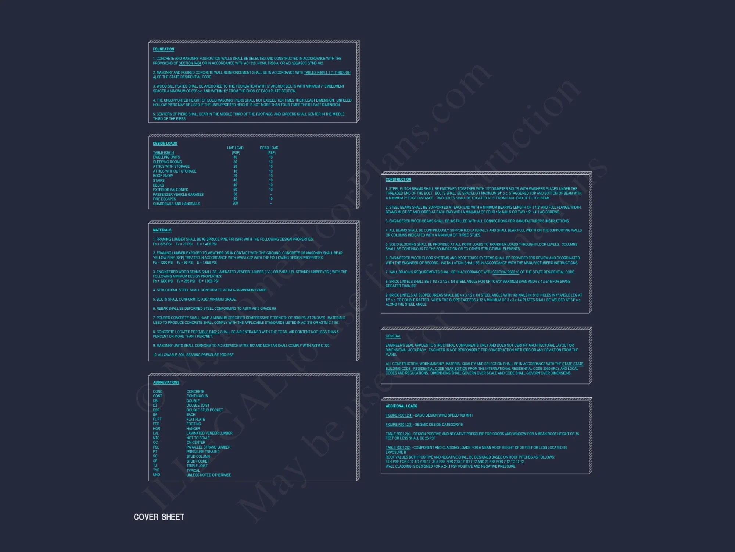10-1552 HOUSE PLAN -Traditional Colonial Home Plan – 3-Bed, 2.5-Bath, 1,782 SF
Traditional Colonial and New American house plan with siding and stone exterior • 3 bed • 2.5 bath • 1,782 SF. Open floor plan, covered porch, attached 2-car garage. Includes CAD+PDF + unlimited build license.
Original price was: $1,656.45.$1,134.99Current price is: $1,134.99.
999 in stock
* Please verify all details with the actual plan, as the plan takes precedence over the information shown below.
| Architectural Styles | |
|---|---|
| Width | 34'-0" |
| Depth | 43'-0" |
| Htd SF | |
| Unhtd SF | |
| Bedrooms | |
| Bathrooms | |
| # of Floors | |
| # Garage Bays | |
| Indoor Features | |
| Outdoor Features | |
| Bed and Bath Features | Bedrooms on Second Floor, Owner's Suite on Second Floor, Walk-in Closet |
| Kitchen Features | |
| Garage Features | |
| Condition | New |
| Ceiling Features | |
| Structure Type | |
| Exterior Material |
Bridget Patel – March 17, 2025
Colonial blueprint gave us an optional sunroombright mornings ahead.
Traditional Colonial Two-Story Home Plan with Stone Accents and Functional Layout
Experience a refined blend of classic charm and modern convenience in this 3-bedroom, 2.5-bath Traditional Colonial house plan featuring 1,782 heated square feet of living space, CAD blueprints, and structural engineering included.
This Traditional Colonial home design merges enduring American architecture with practical features for contemporary families. Its balanced symmetry, central gable, and classic materials—stone, siding, and shakes—give it timeless curb appeal suited for suburban or urban neighborhoods alike.
Home Layout and Functionality
- Heated Area: 1,782 sq. ft. arranged across two stories.
- Bedrooms: 3 spacious rooms, including a primary suite upstairs.
- Bathrooms: 2 full baths plus a convenient half-bath for guests on the main floor.
- Garage: 2-car attached front-entry garage with direct access to mudroom and kitchen.
Main Level Highlights
The main floor presents an open-concept living area that unites the family room, dining area, and kitchen. Large windows bring in natural light, while the centered fireplace provides warmth and charm. A walk-in foyer welcomes guests, leading directly to the main living area without wasted space.
- Kitchen Island: Ideal for food prep, entertaining, or morning coffee.
- Pantry Storage: Conveniently located beside the kitchen for easy access.
- Dining Area: Overlooks the backyard through large rear-facing windows.
Second Floor Details
Upstairs, the primary bedroom suite includes a walk-in closet and spa-inspired bathroom with dual vanities. Two additional bedrooms share a well-appointed hall bath. A laundry room is conveniently placed on this level, saving steps and time.
Exterior Design Elements
The exterior combines horizontal lap siding with shake-style gables and stone accents around the base. Paired with shuttered windows and simple trim lines, the façade evokes timeless suburban elegance while maintaining durability and low maintenance.
- Materials: Stone base, composite siding, asphalt shingle roof.
- Porch: Covered front porch for greeting guests or relaxing evenings.
- Windows: Multi-pane, energy-efficient units for modern comfort.
Architectural Style
As a Traditional Colonial home with New American influences, this plan harmonizes formality and flexibility. Classic symmetry meets open, connected interiors—a hallmark of modern family living. Learn more about similar designs on ArchDaily.
Outdoor Living Features
- Covered front porch with columns and stone detailing.
- Rear patio area suitable for grilling or outdoor dining.
- Beautifully proportioned façade for high curb appeal.
Construction and Plan Details
- Foundation Options: Crawlspace, slab, or basement available.
- Engineering Included: Professionally stamped for code compliance.
- Plan Files: Delivered as CAD + PDF for easy modifications.
- Unlimited Build License: Build multiple homes without extra fees.
- Customization: Affordable modification options available upon request.
Why Homeowners Love This Plan
- Classic curb appeal with modern livability.
- Smart floor plan ideal for families or first-time homeowners.
- Efficient design that fits narrow or standard lots.
- Energy-efficient materials and thoughtful room layout.
Included Benefits with Every Plan
- CAD + PDF files ready for builders and architects.
- Unlimited build license with free foundation change options.
- Structural engineering included for peace of mind.
- Save up to 50% on modifications versus custom plans.
- Preview the plan package before you buy.
Similar Collections You Might Love
Frequently Asked Questions
What’s included with this plan? Editable CAD files, print-ready PDFs, structural engineering, and a license for unlimited builds.
Can I customize this design? Yes. Our in-house design team can modify layouts, exteriors, or materials to suit your needs. Request a quote today.
Is the garage included? Yes, the front-entry two-car garage is shown in the blueprint set.
Does it include a porch and patio? Both are shown and included in the drawings.
Can I preview the plan before purchasing? Absolutely. View the blueprint set online before buying.
Start Your Dream Home Today
Ready to bring this timeless Colonial home to life? Contact our support team at support@myhomefloorplans.com or get started here.
Every great home begins with a great plan—start building yours today!
10-1552 HOUSE PLAN -Traditional Colonial Home Plan – 3-Bed, 2.5-Bath, 1,782 SF
- BOTH a PDF and CAD file (sent to the email provided/a copy of the downloadable files will be in your account here)
- PDF – Easily printable at any local print shop
- CAD Files – Delivered in AutoCAD format. Required for structural engineering and very helpful for modifications.
- Structural Engineering – Included with every plan unless not shown in the product images. Very helpful and reduces engineering time dramatically for any state. *All plans must be approved by engineer licensed in state of build*
Disclaimer
Verify dimensions, square footage, and description against product images before purchase. Currently, most attributes were extracted with AI and have not been manually reviewed.
My Home Floor Plans, Inc. does not assume liability for any deviations in the plans. All information must be confirmed by your contractor prior to construction. Dimensions govern over scale.



