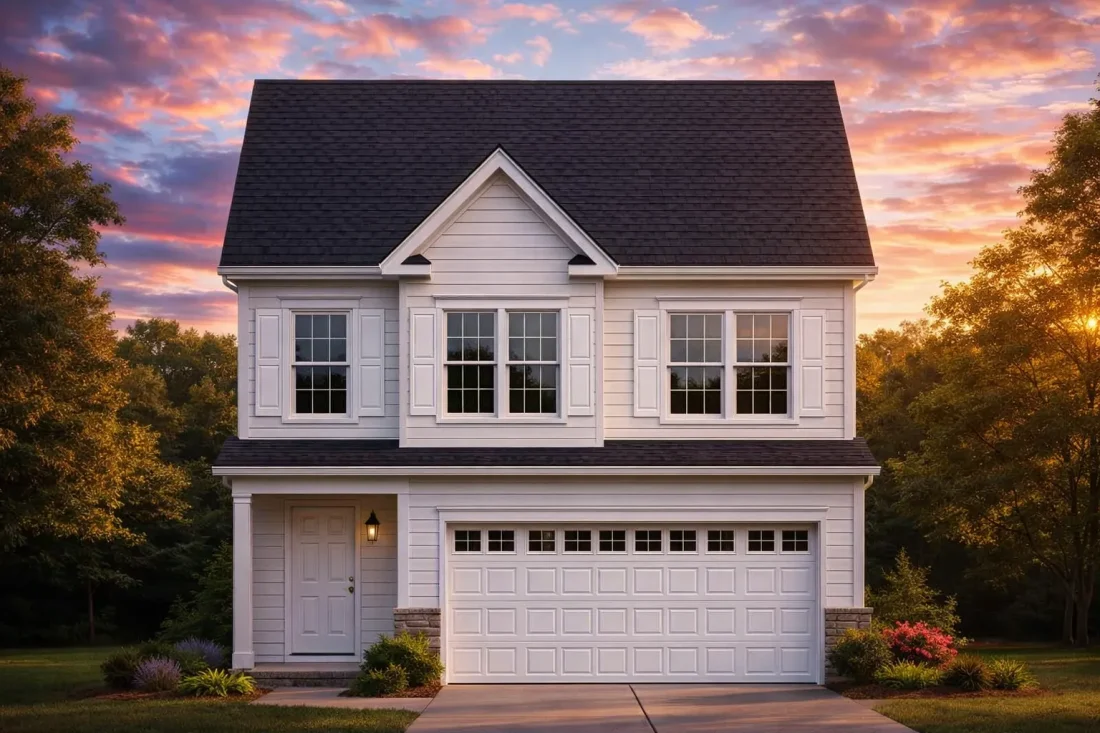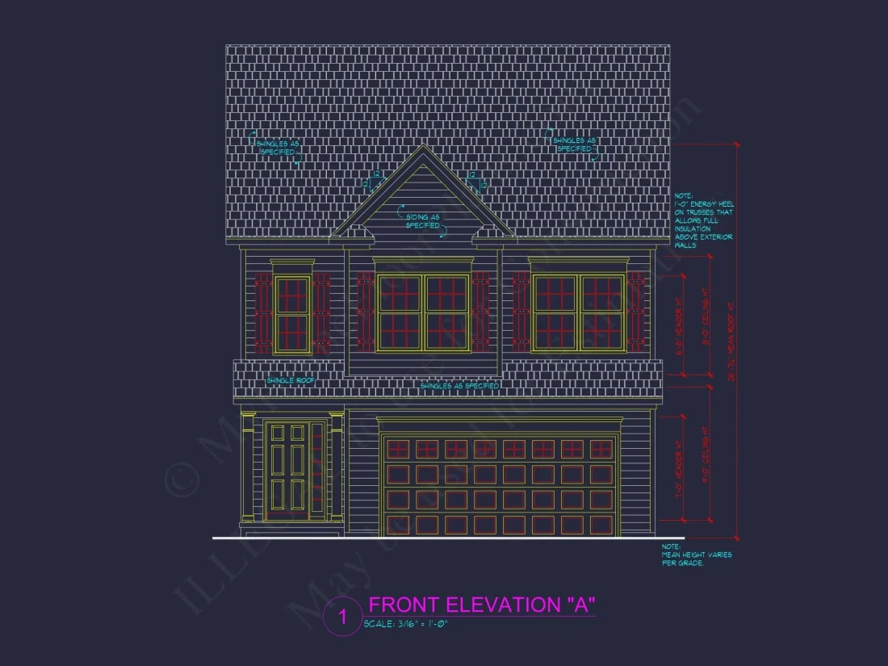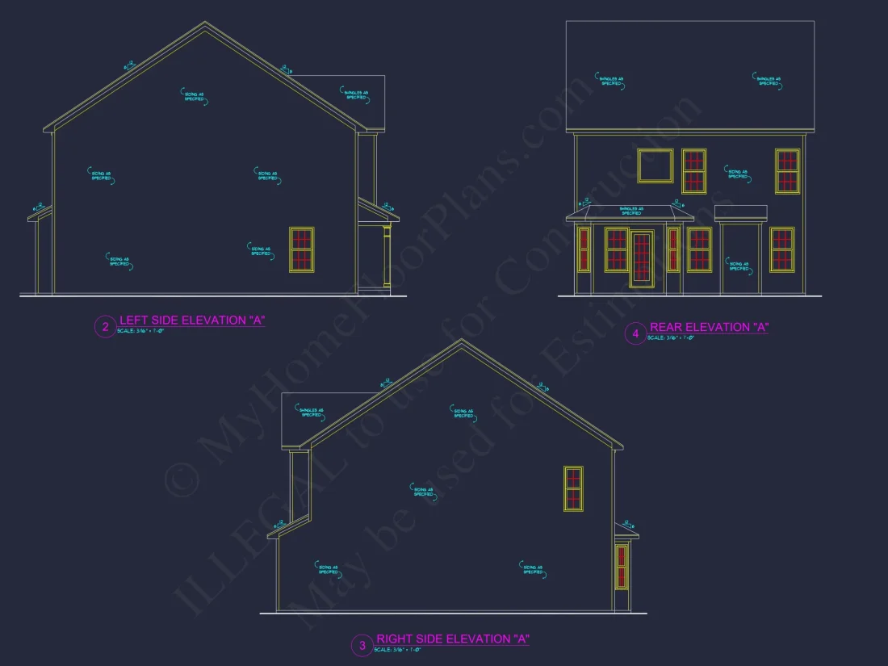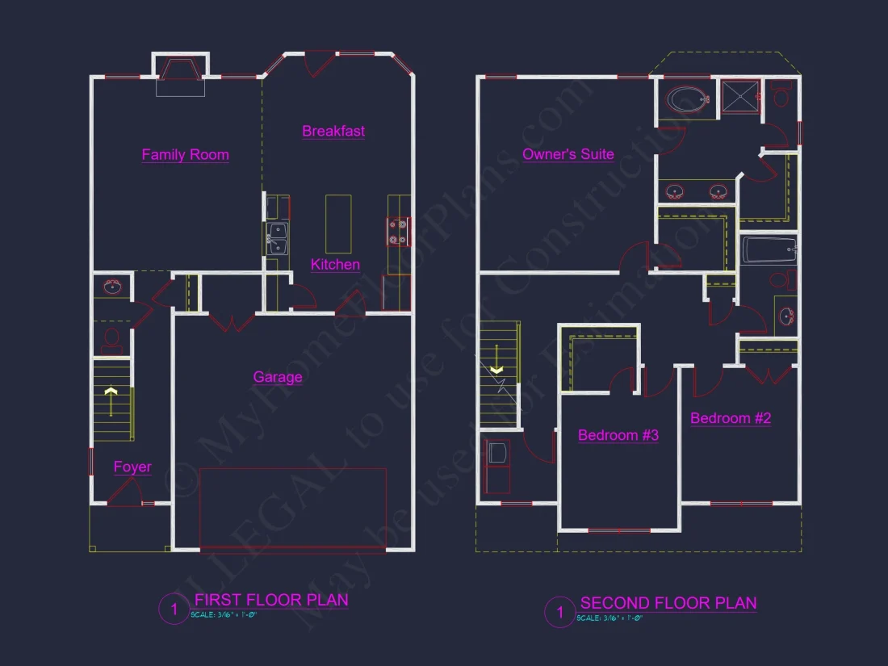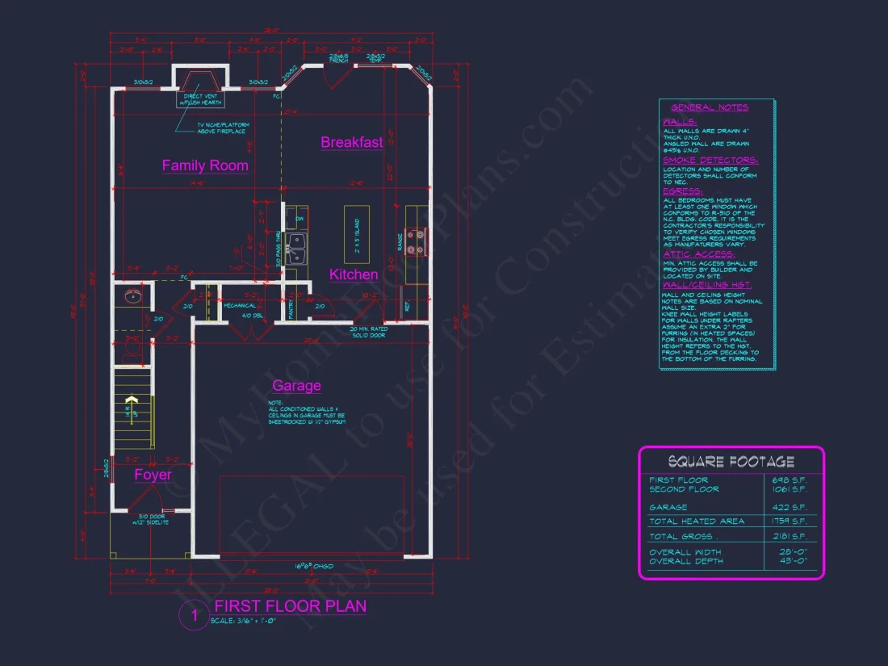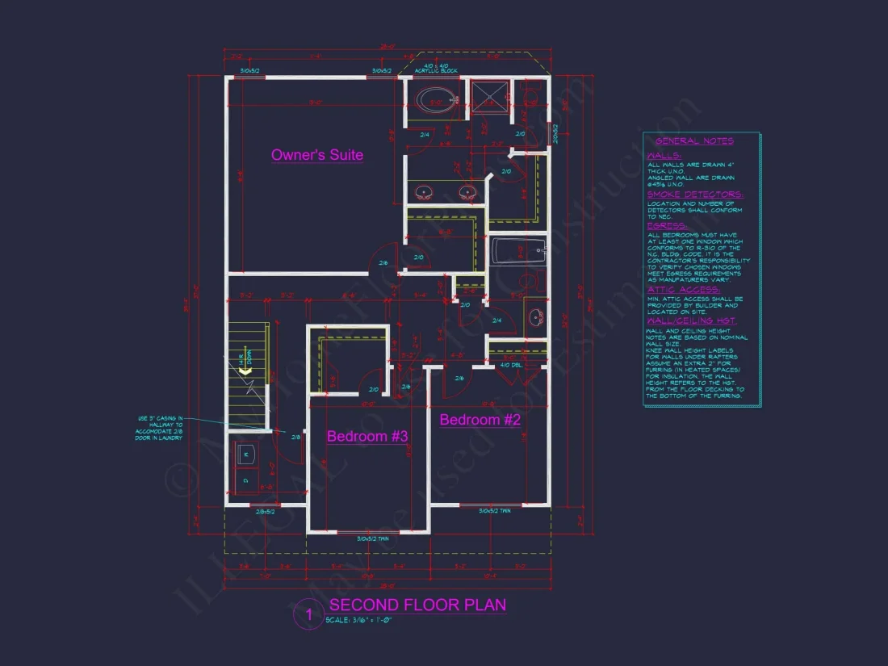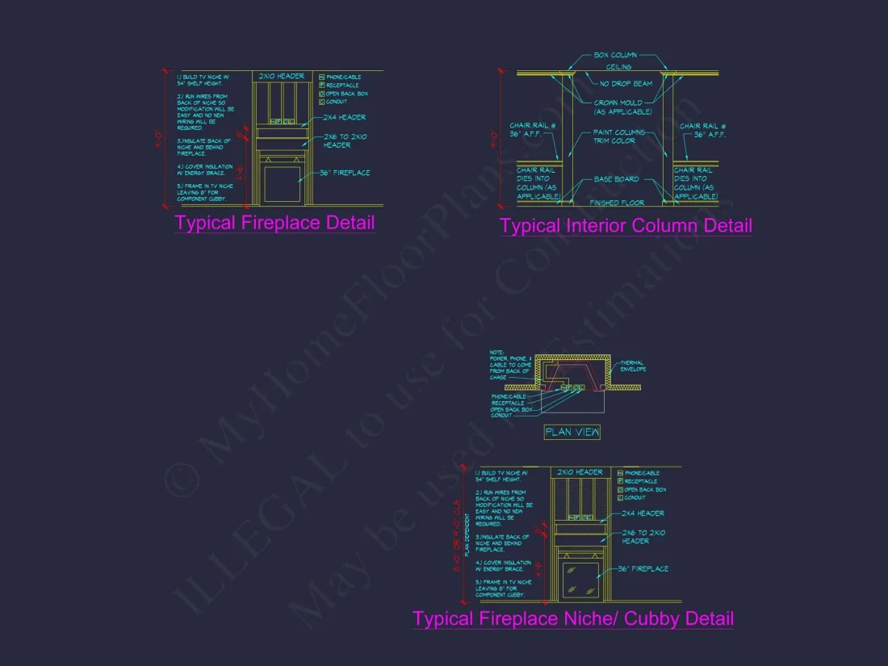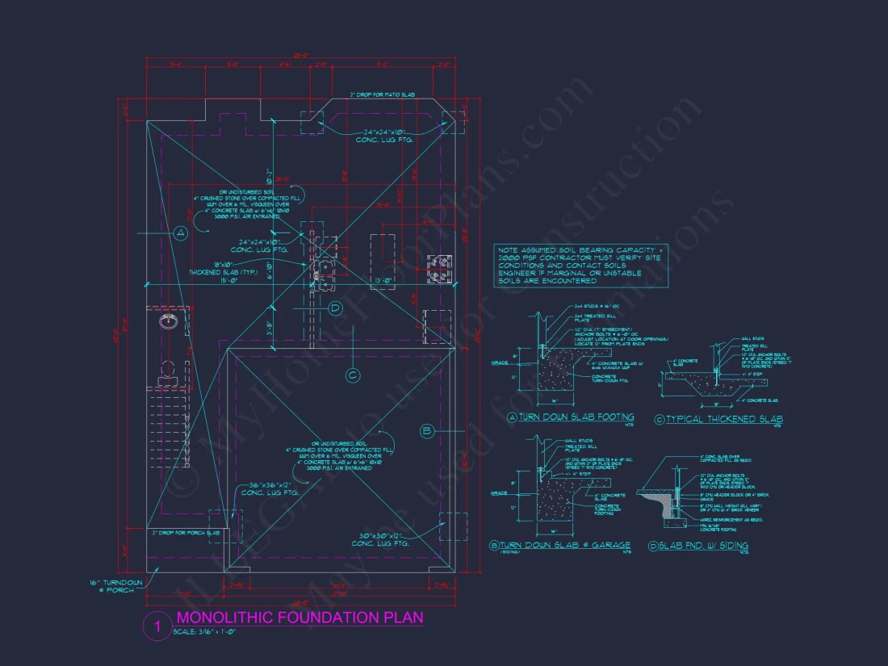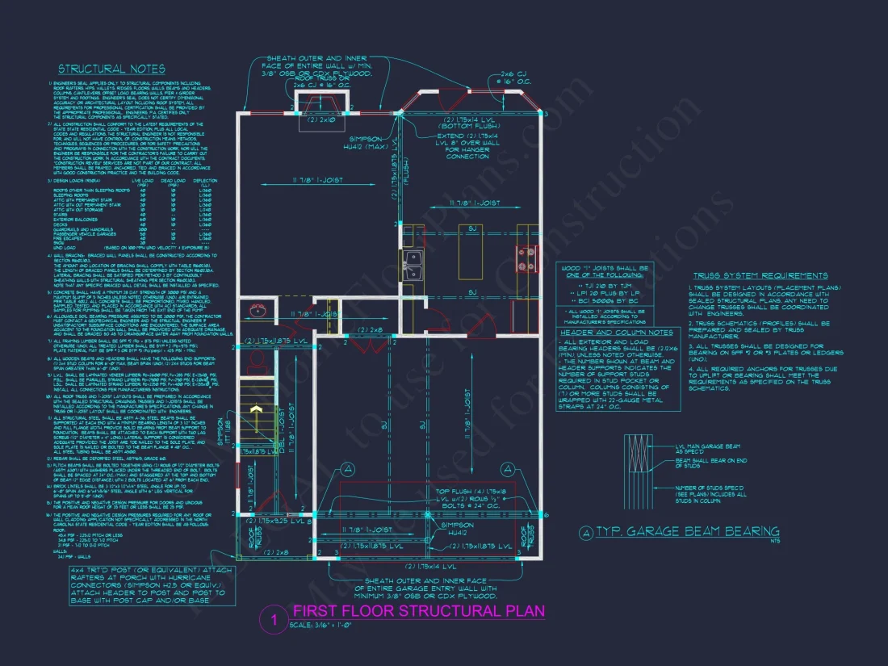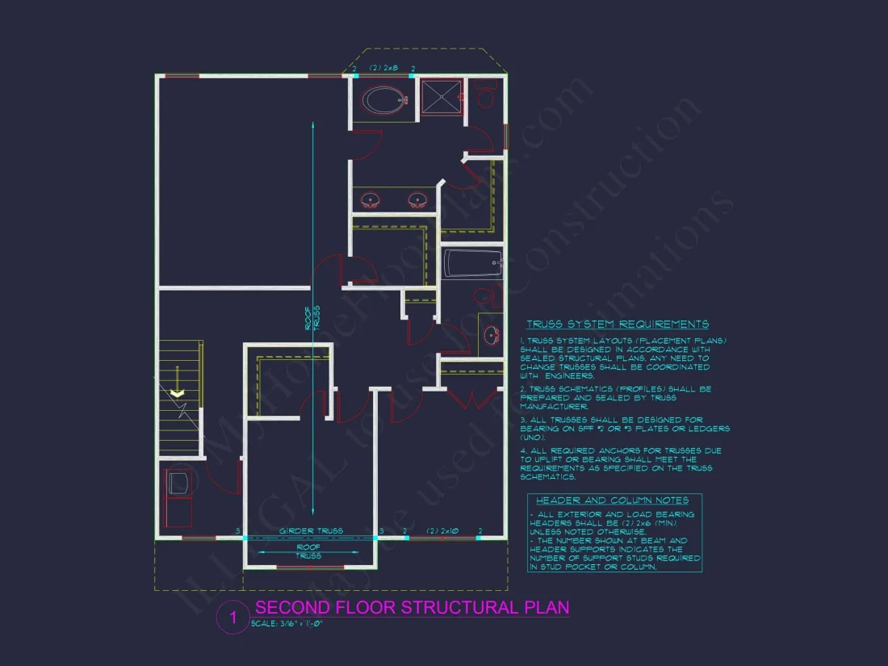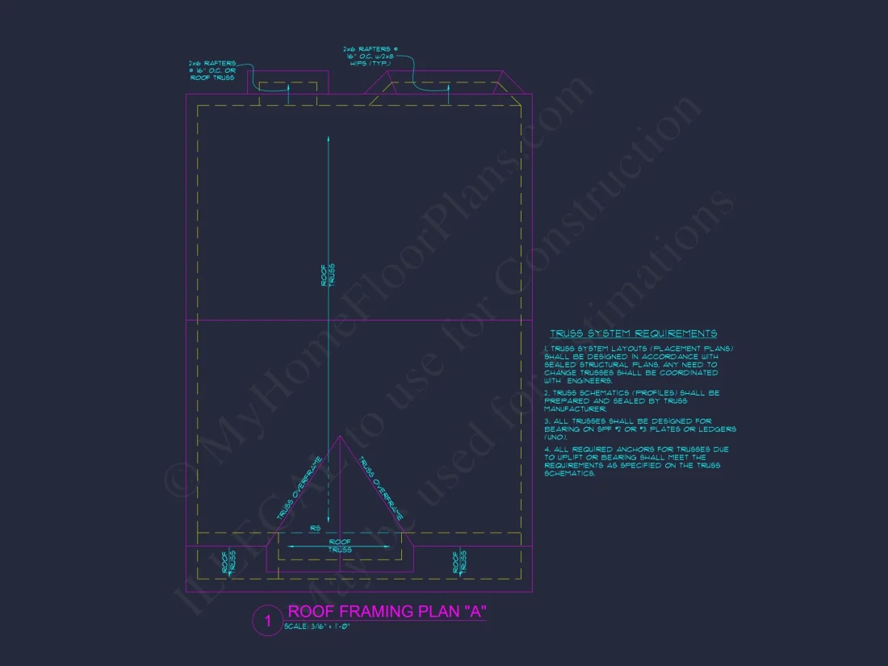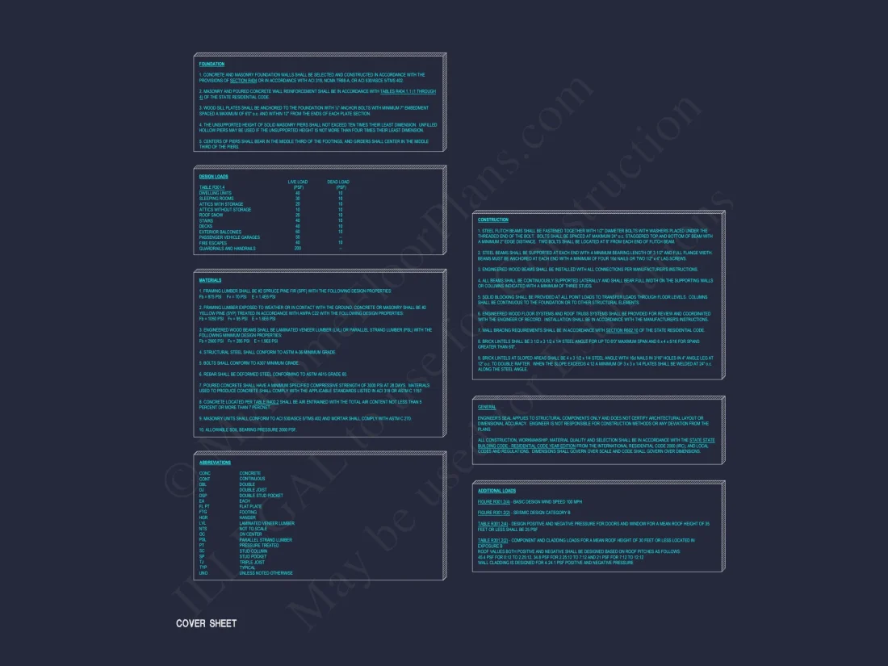10-1625 HOUSE PLAN -Traditional Colonial Home Plan – 3-Bed, 2.5-Bath, 1,759 SF
Traditional Colonial and New American house plan with siding and stone exterior • 3 bed • 2.5 bath • 1,759 SF. Open floor plan, 2-car garage, covered porch. Includes CAD+PDF + unlimited build license.
Original price was: $1,656.45.$1,134.99Current price is: $1,134.99.
999 in stock
* Please verify all details with the actual plan, as the plan takes precedence over the information shown below.
| Architectural Styles | |
|---|---|
| Width | 28'-0" |
| Depth | 43'-0" |
| Htd SF | |
| Unhtd SF | |
| Bedrooms | |
| Bathrooms | |
| # of Floors | |
| # Garage Bays | |
| Indoor Features | |
| Outdoor Features | |
| Bed and Bath Features | Bedrooms on Second Floor, Owner's Suite on Second Floor, Walk-in Closet |
| Kitchen Features | |
| Garage Features | |
| Condition | New |
| Ceiling Features | |
| Structure Type | |
| Exterior Material |
Christopher Hudson – May 29, 2025
Golf-cart garage plan was a fun upgraderetirement community loves it.
9 FT+ Ceilings | Basement Garage | Breakfast Nook | Covered Front Porch | Family Room | Fireplaces | Fireplaces | Foyer | Front Entry | Kitchen Island | Medium | Modern Suburban Designs | Narrow Lot Designs | Open Floor Plan Designs | Owner’s Suite on Second Floor | Second Floor Bedroom | Traditional | Walk-in Closet
Traditional Colonial House Plan – Timeless Design for Modern Living
Explore this beautifully designed 1,759 sq. ft. 3-bedroom, 2.5-bath Traditional Colonial home with stone accents, black shutters, and classic proportions that define suburban elegance.
This Traditional Colonial house plan blends the charm of early American architecture with modern functionality. Its symmetrical façade, centered gable, and shuttered windows create a timeless exterior that never goes out of style.
Home Layout and Space Details
- Total Heated Space: 1,759 sq. ft. across two levels.
- Bedrooms: 3 upstairs, including a spacious Owner’s Suite.
- Bathrooms: 2 full and 1 half bath designed for family comfort.
- Garage: 2-car front entry with stone foundation detailing.
- Foundation Options: Slab, crawlspace, or basement—choose your fit.
Main Level – Everyday Function Meets Classic Form
The first floor of this Colonial plan balances formal and informal living. A welcoming foyer opens to a bright family room anchored by a classic fireplace. The dining area connects seamlessly to a well-appointed kitchen with an island and breakfast nook, designed for family gatherings and entertaining guests. Large windows bring in natural light while maintaining the symmetrical look typical of Colonial architecture.
Upper Level – Private Family Retreat
The second story includes all three bedrooms, ensuring privacy for family members. The Owner’s Suite offers a walk-in closet and a spa-inspired bath with dual vanities. Two additional bedrooms share a full bath with ample space for children or guests. A laundry area on this level adds daily convenience.
Exterior Features and Materials
- Exterior Finish: Durable horizontal siding with stone accents.
- Trim: Bold black shutters and window casings for striking contrast.
- Roof: Architectural composite shingles in deep charcoal tone.
- Porch: Covered front entry that enhances the façade’s symmetry.
Architectural Style Breakdown
This home is a Traditional Colonial design with New American influences—featuring classic exterior balance combined with an open-plan interior. The overall aesthetic emphasizes functionality, proportion, and charm while integrating modern amenities like a spacious kitchen, flexible storage, and energy-efficient systems.
Included Benefits with Every Purchase
- CAD + PDF Files: Fully editable for personal customization.
- Unlimited Build License: Construct the plan multiple times at no additional cost.
- Structural Engineering: Professionally stamped and compliant with residential codes.
- Foundation Flexibility: Free switch between slab, crawl, or basement.
- Affordable Modifications: Save up to 50% compared to other providers.
Why Homeowners Love the Colonial Style
Colonial homes remain a favorite for families seeking elegance, symmetry, and enduring appeal. This plan’s open-concept core ensures a natural flow between cooking, dining, and entertaining areas while preserving the cozy warmth of a classic design. Discover more about how Colonial architecture has evolved for modern lifestyles in this insightful article from Fine Homebuilding.
Popular Related Plan Collections
FAQs About This Plan
Can I make layout changes? Absolutely. Modifications are quick and affordable to fit your needs.
What’s included in the download? Editable CAD files, printable PDFs, unlimited-build rights, and structural engineering.
Does it fit a narrow lot? Yes. Its compact width and front-entry garage make it ideal for suburban neighborhoods.
Is this a two-story home? Yes. All bedrooms are located on the second floor for privacy.
Build Your Colonial Dream Home Today
Start planning your forever home with confidence. Get expert support, custom changes, and full access to plan previews before you buy. Visit MyHomeFloorPlans.com to explore more timeless designs and start building your dream today!
10-1625 HOUSE PLAN -Traditional Colonial Home Plan – 3-Bed, 2.5-Bath, 1,759 SF
- BOTH a PDF and CAD file (sent to the email provided/a copy of the downloadable files will be in your account here)
- PDF – Easily printable at any local print shop
- CAD Files – Delivered in AutoCAD format. Required for structural engineering and very helpful for modifications.
- Structural Engineering – Included with every plan unless not shown in the product images. Very helpful and reduces engineering time dramatically for any state. *All plans must be approved by engineer licensed in state of build*
Disclaimer
Verify dimensions, square footage, and description against product images before purchase. Currently, most attributes were extracted with AI and have not been manually reviewed.
My Home Floor Plans, Inc. does not assume liability for any deviations in the plans. All information must be confirmed by your contractor prior to construction. Dimensions govern over scale.



