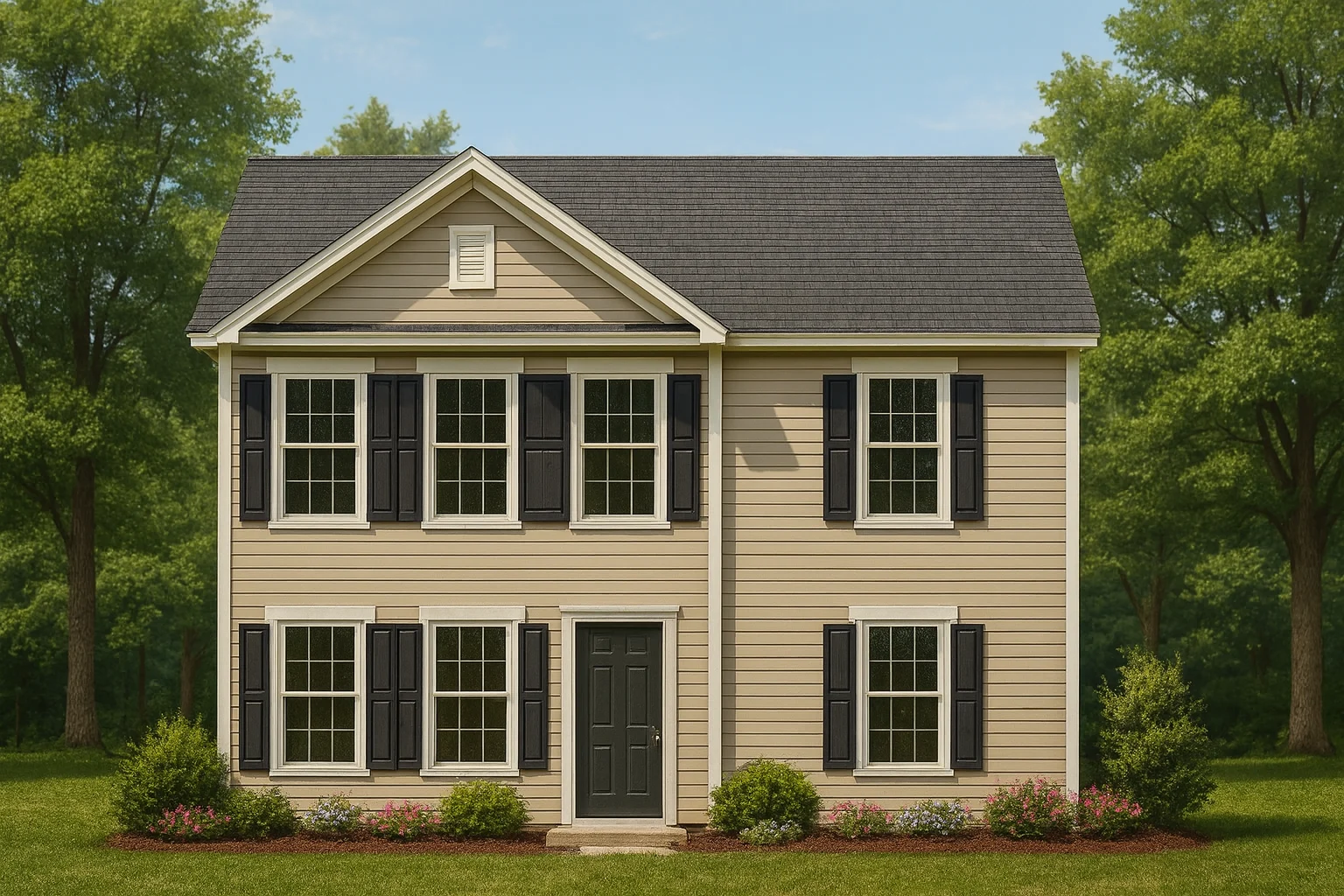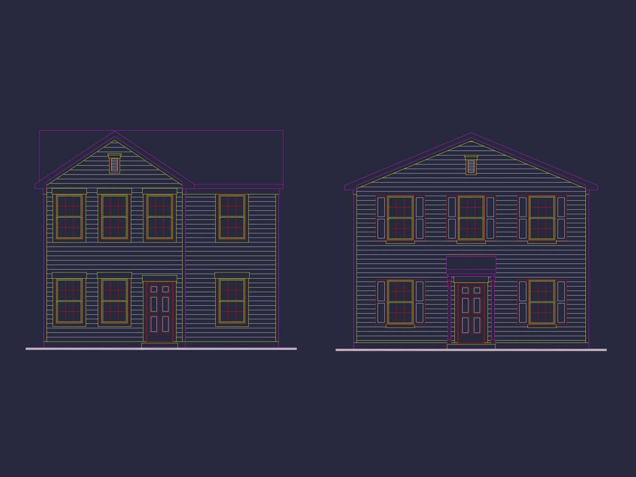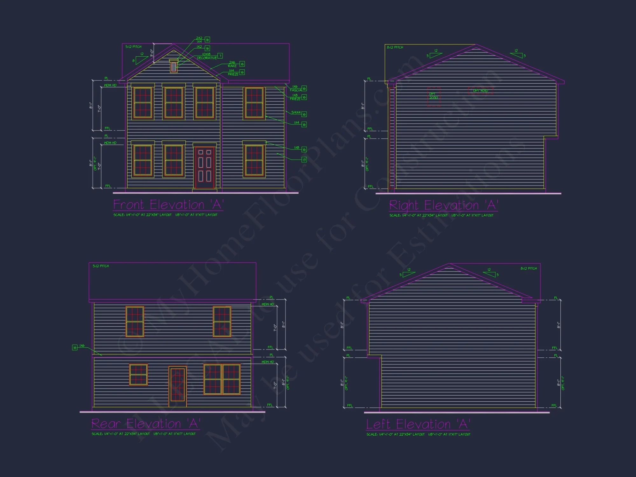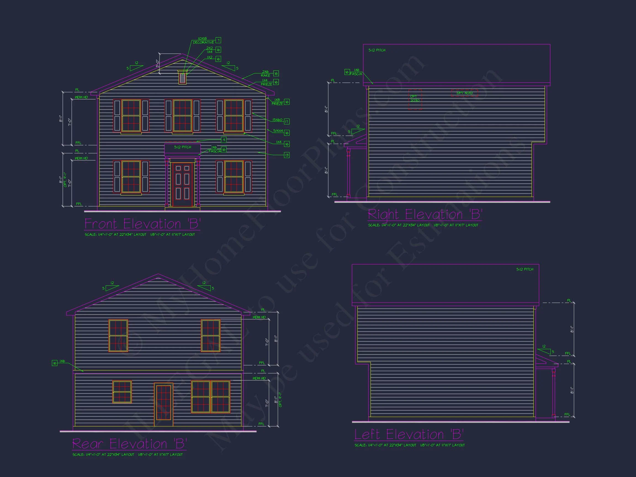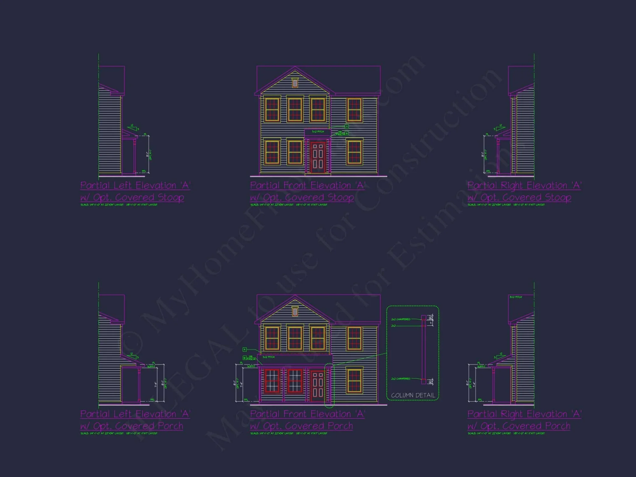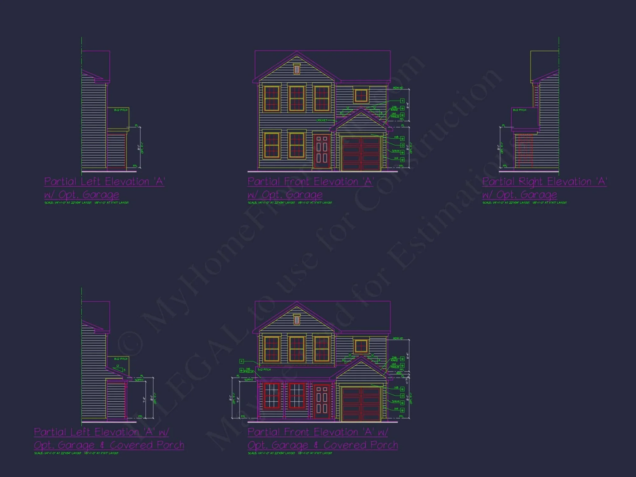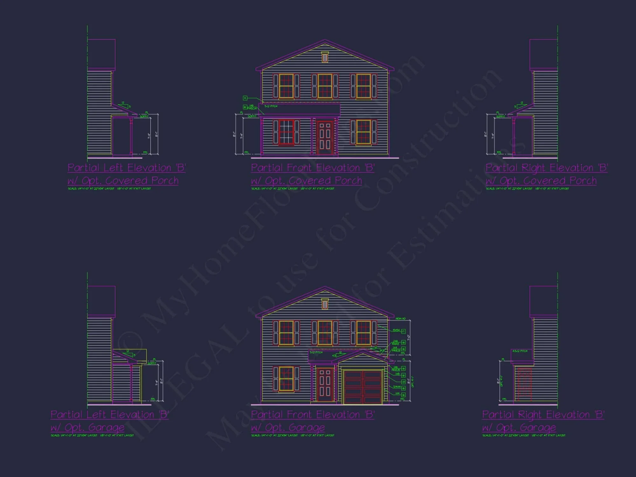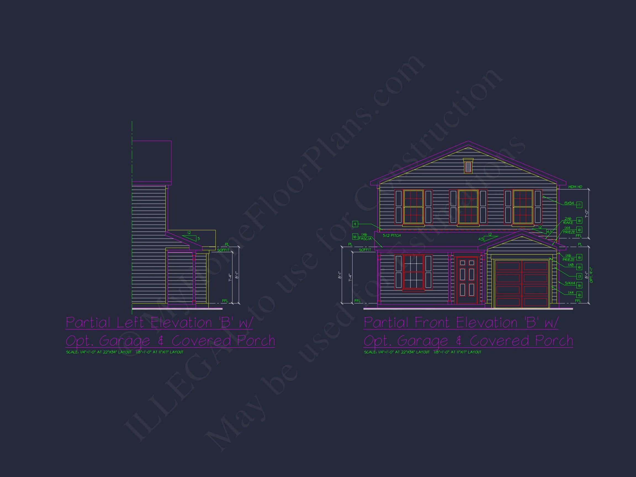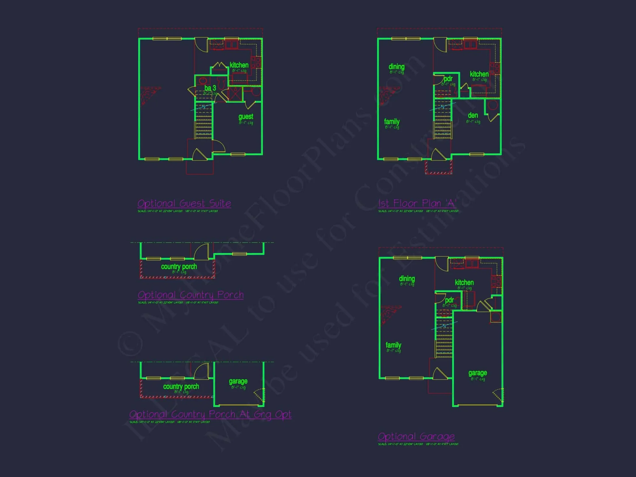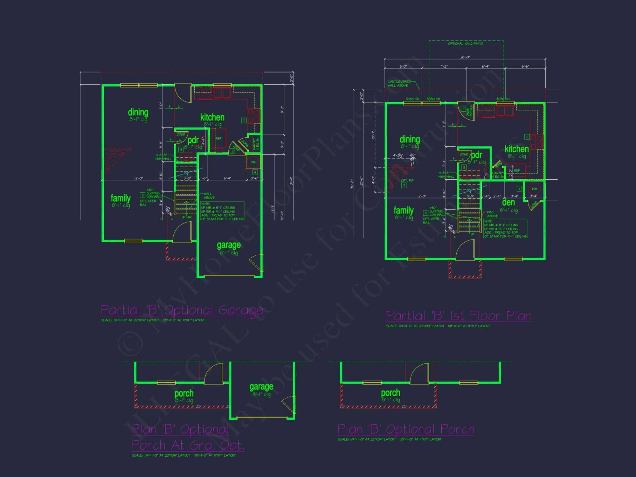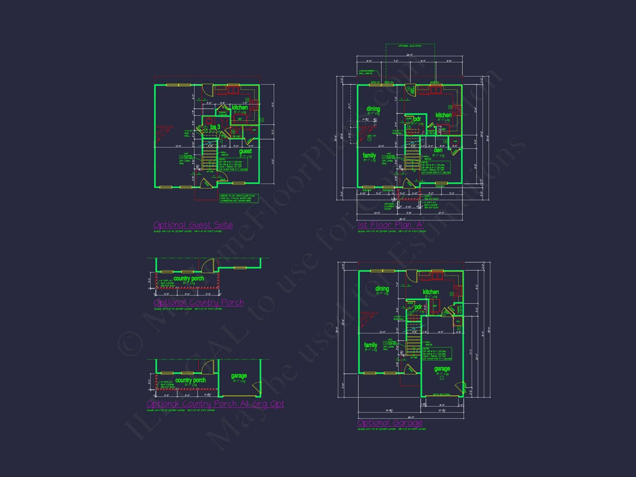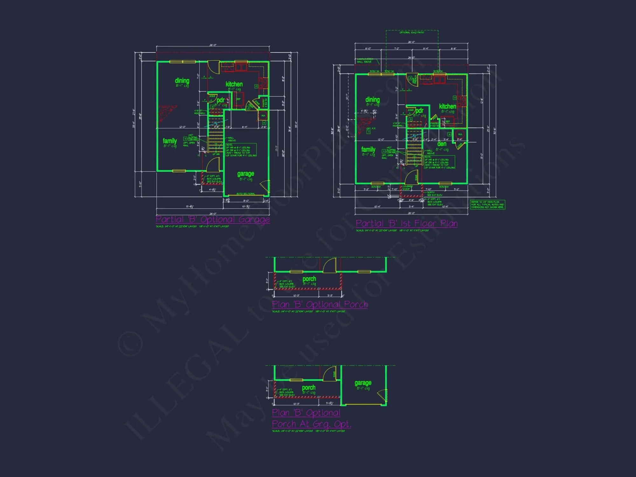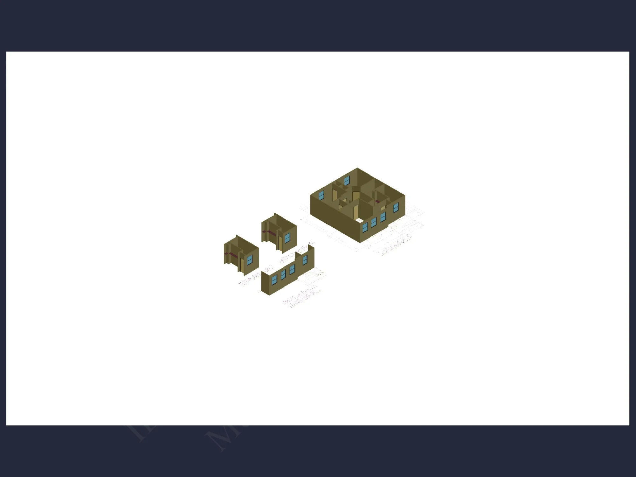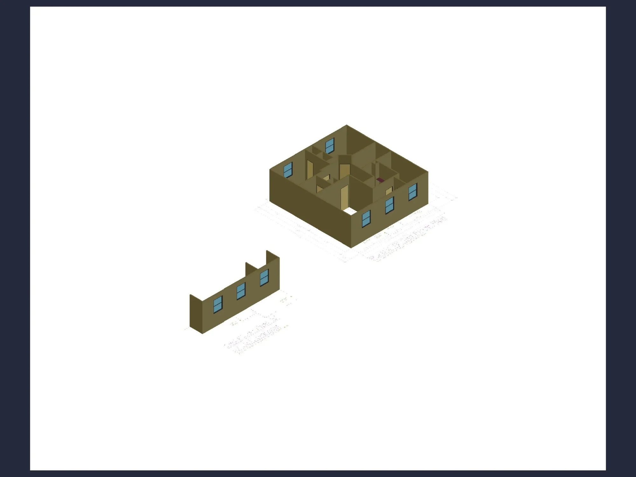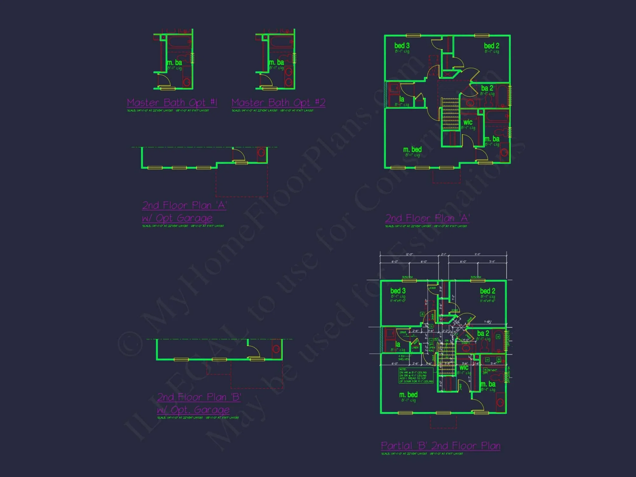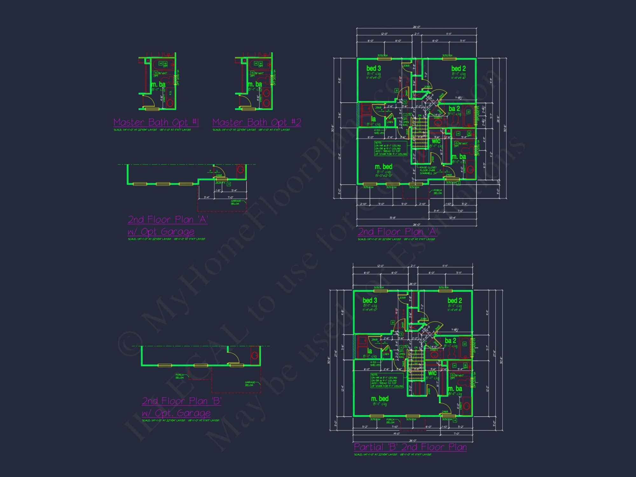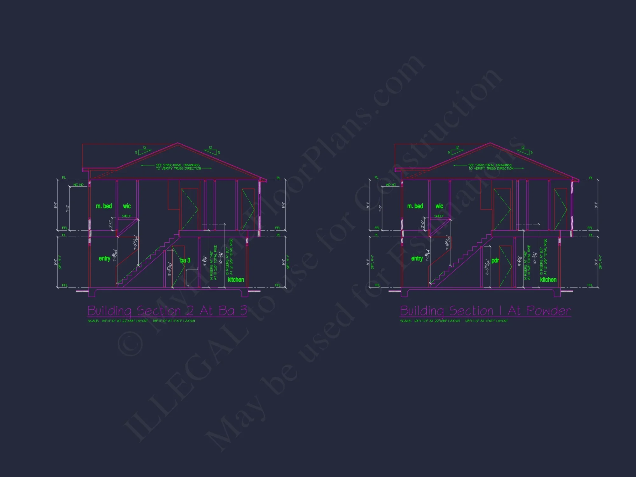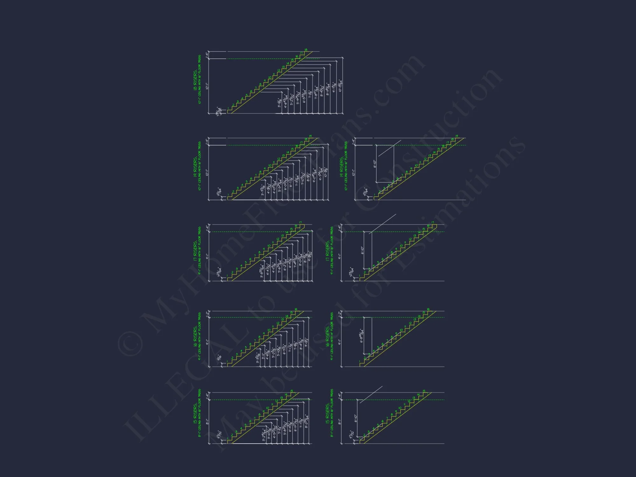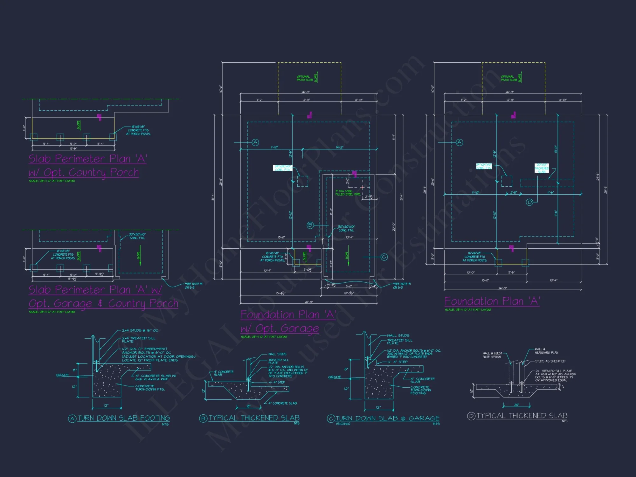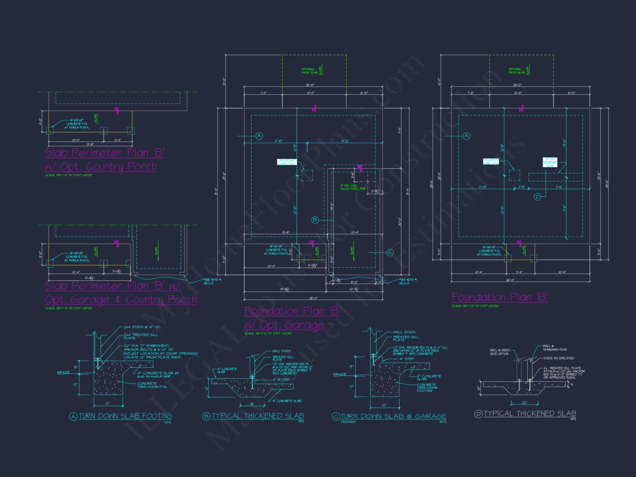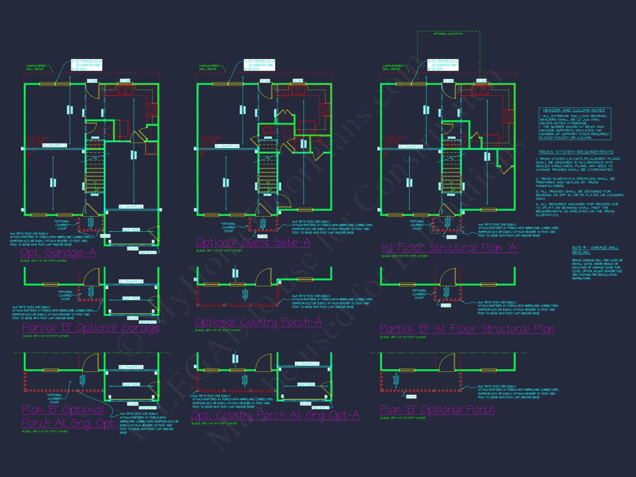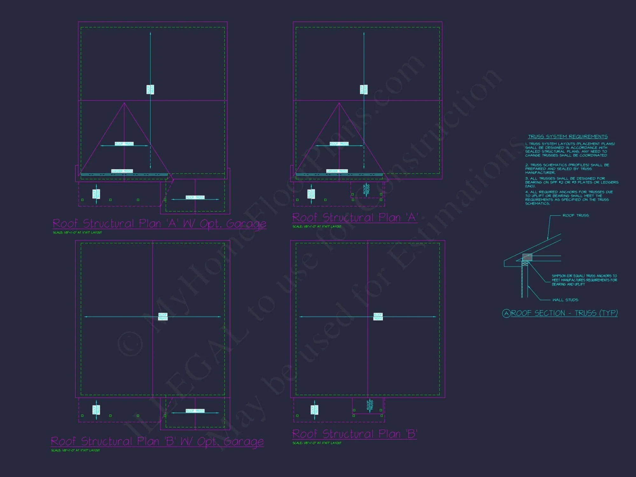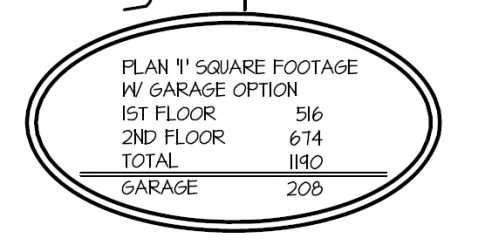11-1020 HOUSE PLAN -Traditional Colonial Home Plan – 3-Bed, 2.5-Bath, 1,190 SF
Traditional Colonial and Classic Suburban house plan with horizontal siding exterior • 3 bed • 2.5 bath • 1,190 SF. Compact two-story layout, open living area, and covered porch. Includes CAD+PDF + unlimited build license.
Original price was: $1,656.45.$1,134.99Current price is: $1,134.99.
999 in stock
* Please verify all details with the actual plan, as the plan takes precedence over the information shown below.
| Architectural Styles | |
|---|---|
| Width | 26'-0" |
| Depth | 30'-6" |
| Htd SF | |
| Unhtd SF | |
| Bedrooms | |
| Bathrooms | |
| # of Floors | |
| # Garage Bays | |
| Indoor Features | |
| Outdoor Features | |
| Bed and Bath Features | |
| Kitchen Features | |
| Garage Features | |
| Condition | New |
| Ceiling Features | |
| Structure Type | |
| Exterior Material |
Cynthia Ramos – December 20, 2024
Horse-ready barndo plan featured stalls and tack roomstable master approved.
Traditional Colonial Home Plan with Symmetrical Design and Modern Comfort
Explore this 1,190 sq. ft. two-story Traditional Colonial house plan featuring 3 bedrooms, 2.5 baths, and timeless curb appeal with horizontal siding and black shutters.
This Traditional Colonial house plan combines the elegance of historical design with practical modern features. Ideal for compact lots, it emphasizes balanced proportions and efficient living spaces without sacrificing beauty or charm.
Key Features of the Plan
Layout & Living Spaces
- Total heated area: 1,190 sq. ft. across two floors for balanced family living.
- Open main level with combined living, dining, and kitchen areas promoting social interaction.
- Dedicated laundry and powder bath on the first floor for convenience.
Bedrooms & Bathrooms
- Three spacious bedrooms on the upper level, including a private Owner’s Suite with an attached bath and walk-in closet.
- Two and a half baths total, including a well-placed powder room on the main floor.
Interior Highlights
- Classic window symmetry for abundant natural light and curb appeal.
- Efficient floor plan designed for narrow lots without wasted space.
- Modern kitchen with island prep space and easy access to dining area.
- Optional home office or study area for flexible use.
Exterior Details
- Traditional horizontal siding in neutral tones enhances timeless appeal.
- Contrasting black shutters and centered entry door complete the classic Colonial façade.
- Low-maintenance materials provide durability and modern performance.
Architectural Style: Traditional Colonial
This plan draws inspiration from Colonial American architecture, with a rectangular footprint, symmetrical windows, and restrained ornamentation. It captures the warmth of traditional design while accommodating contemporary lifestyles.
Included Benefits with Every Plan
- CAD + PDF Files: Professionally drafted and ready for builders.
- Unlimited Build License: Construct the plan multiple times with no extra cost.
- Structural Engineering Included: Certified and code-compliant documentation.
- Free Foundation Options: Choose slab, crawlspace, or basement.
- Lower Modification Costs: Customize affordably with My Home Floor Plans.
Design Inspiration
This plan reflects the enduring charm of Colonial architecture—symmetry, proportion, and simplicity. The efficient two-story design maximizes living space, making it perfect for urban or suburban lots while preserving historic appeal. Learn more about the Colonial style at ArchDaily.
Why Choose This Home Plan
- Ideal for first-time homeowners or those seeking traditional elegance in a compact form.
- Energy-efficient design and smart layout reduce long-term costs.
- Easy customization and quick build-ready delivery.
Similar Collections You’ll Love
FAQs About This House Plan
Can I modify this floor plan? Yes — all plans can be customized to your needs with quick turnaround times.
Is this home suitable for small lots? Absolutely. Its compact footprint is perfect for tight urban or suburban spaces.
What’s included in the purchase? Editable CAD files, PDF blueprints, structural engineering, and a lifetime build license.
Can I view the blueprints before purchasing? Yes — preview all plan sheets before checkout.
Get Started Building Your Dream Colonial Home
Whether you’re seeking historic inspiration or modern efficiency, this Traditional Colonial home plan brings both worlds together beautifully. Explore customization options, connect with our design team, or browse similar layouts at MyHomeFloorPlans.com.
11-1020 HOUSE PLAN -Traditional Colonial Home Plan – 3-Bed, 2.5-Bath, 1,190 SF
- BOTH a PDF and CAD file (sent to the email provided/a copy of the downloadable files will be in your account here)
- PDF – Easily printable at any local print shop
- CAD Files – Delivered in AutoCAD format. Required for structural engineering and very helpful for modifications.
- Structural Engineering – Included with every plan unless not shown in the product images. Very helpful and reduces engineering time dramatically for any state. *All plans must be approved by engineer licensed in state of build*
Disclaimer
Verify dimensions, square footage, and description against product images before purchase. Currently, most attributes were extracted with AI and have not been manually reviewed.
My Home Floor Plans, Inc. does not assume liability for any deviations in the plans. All information must be confirmed by your contractor prior to construction. Dimensions govern over scale.



