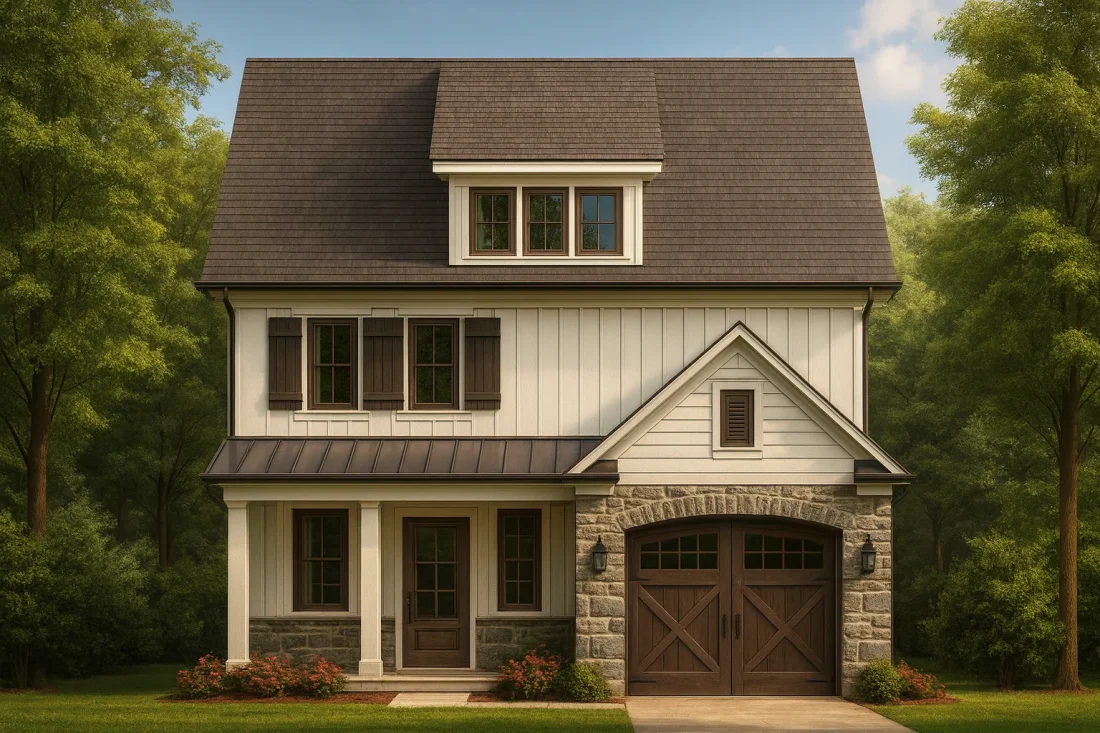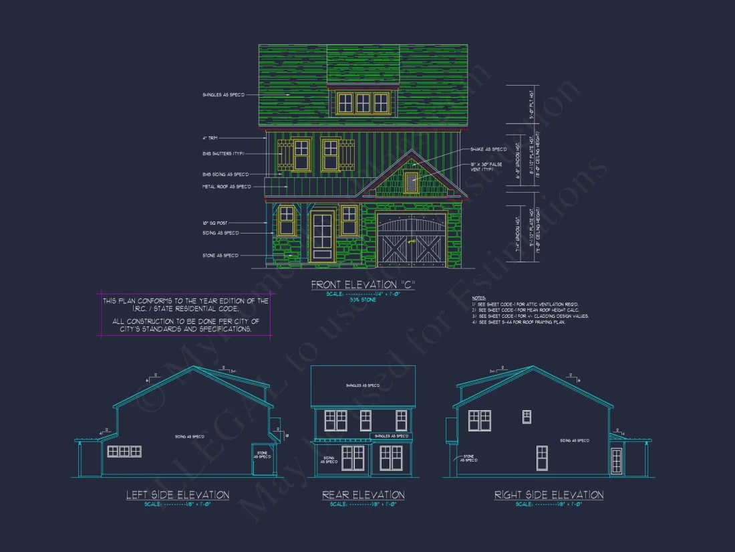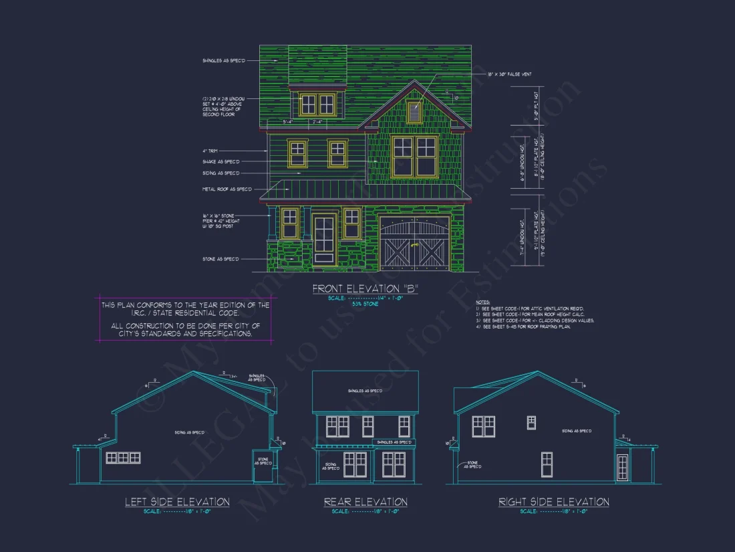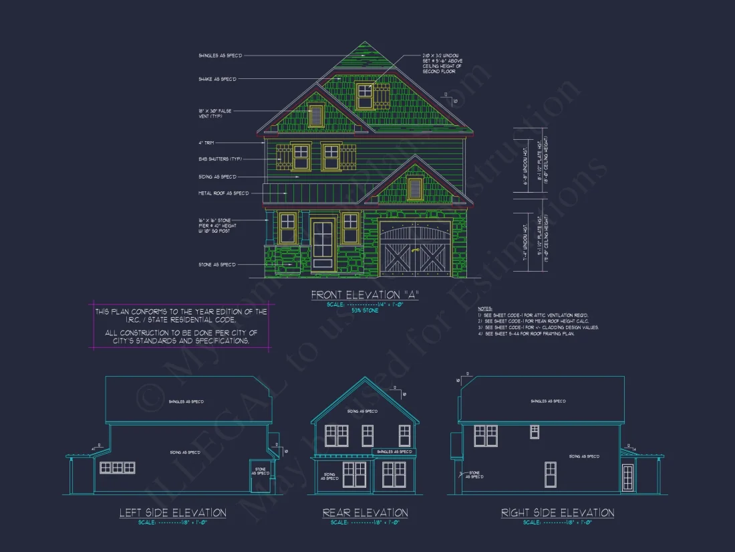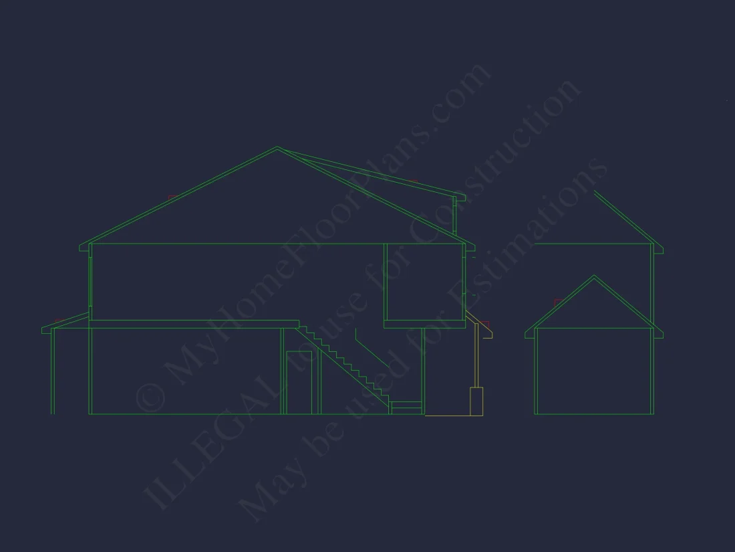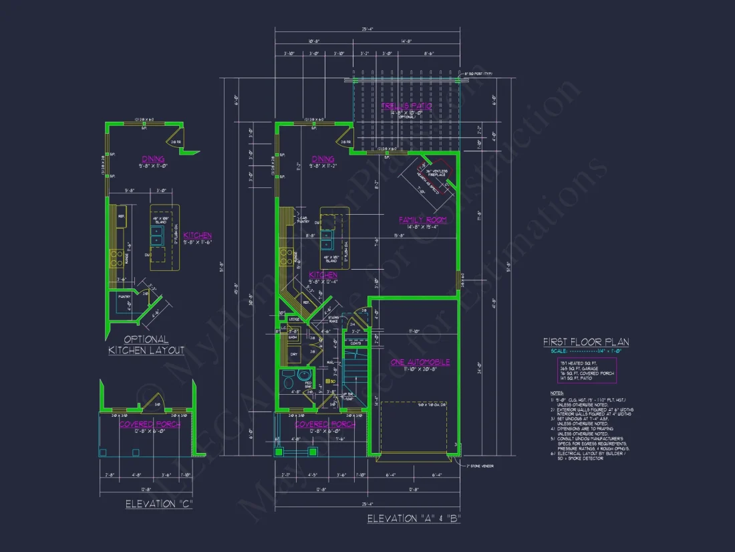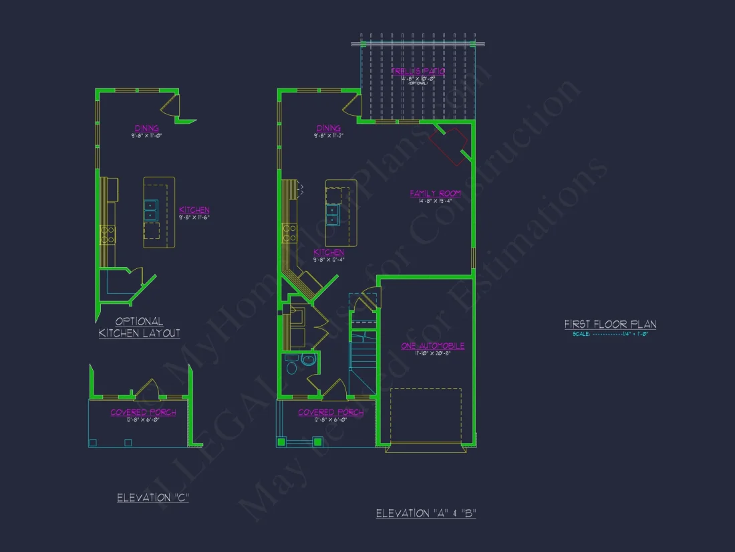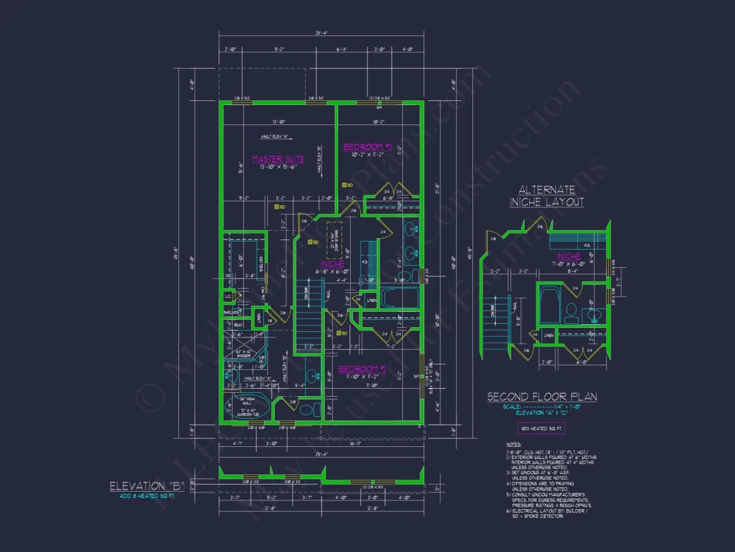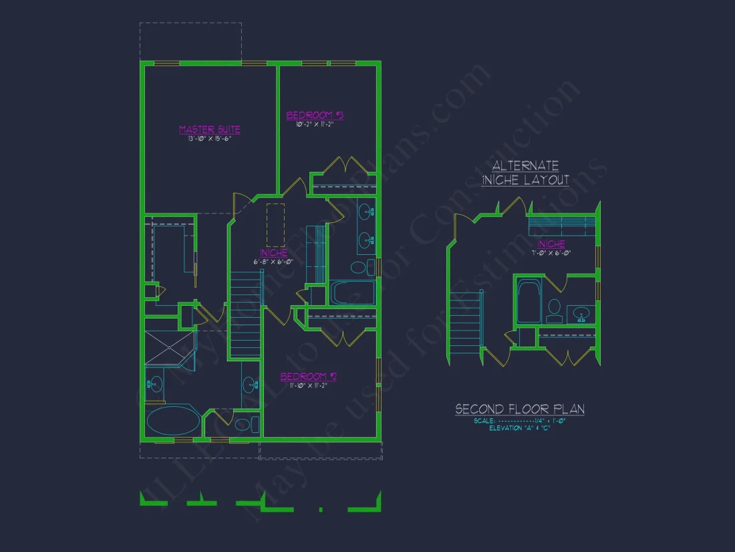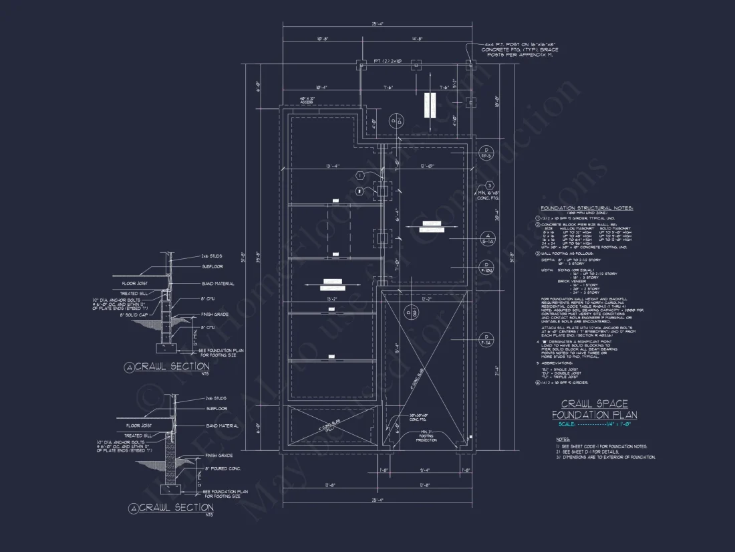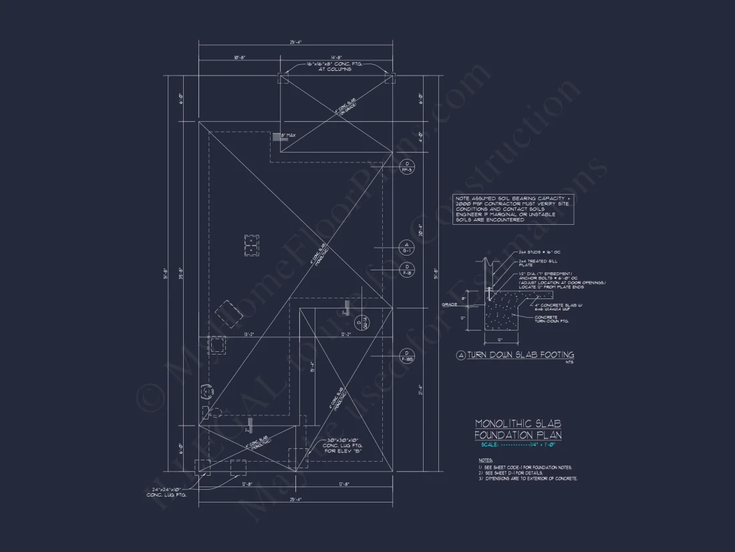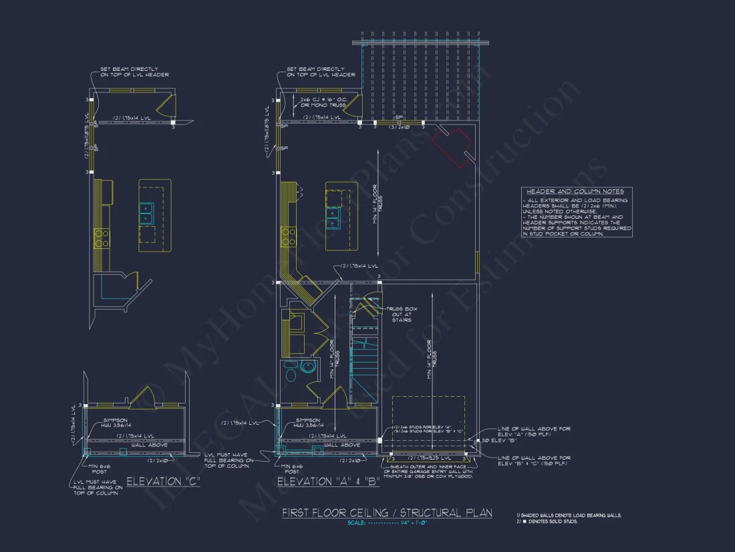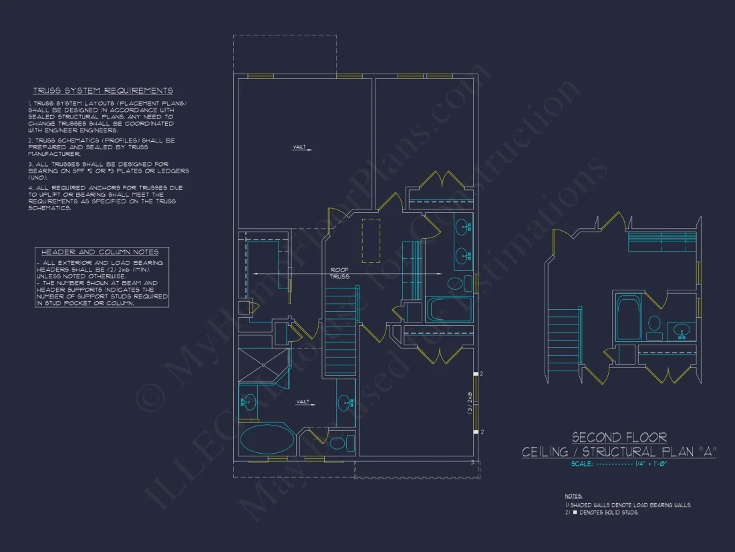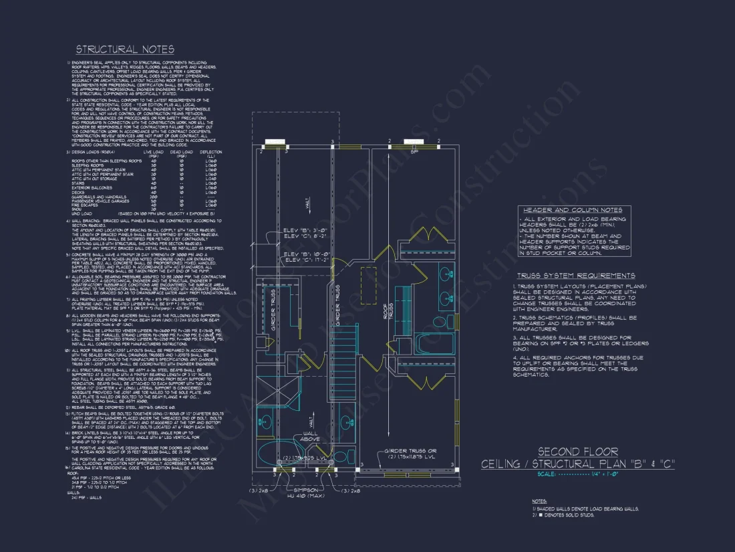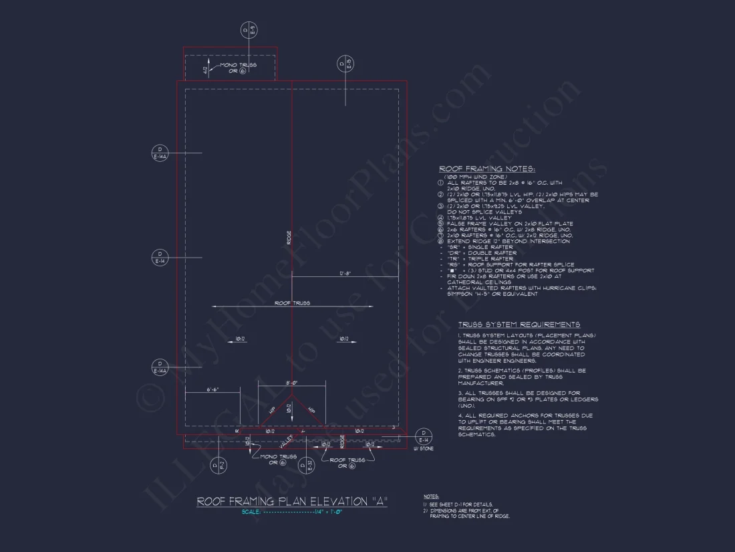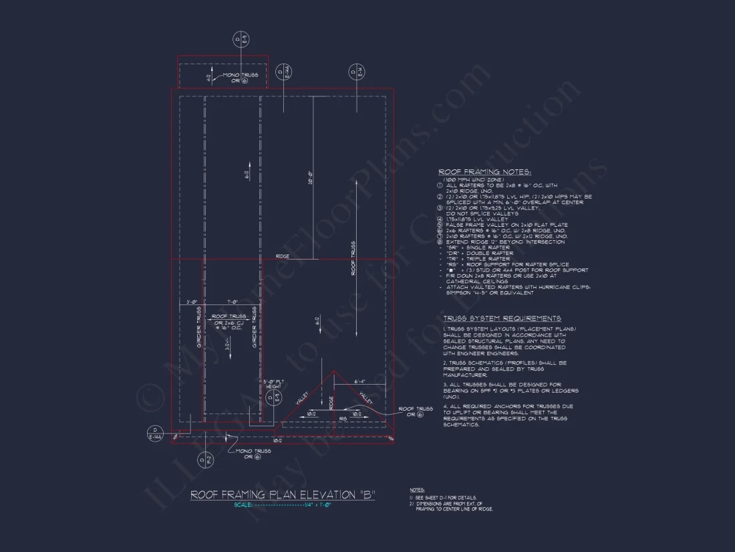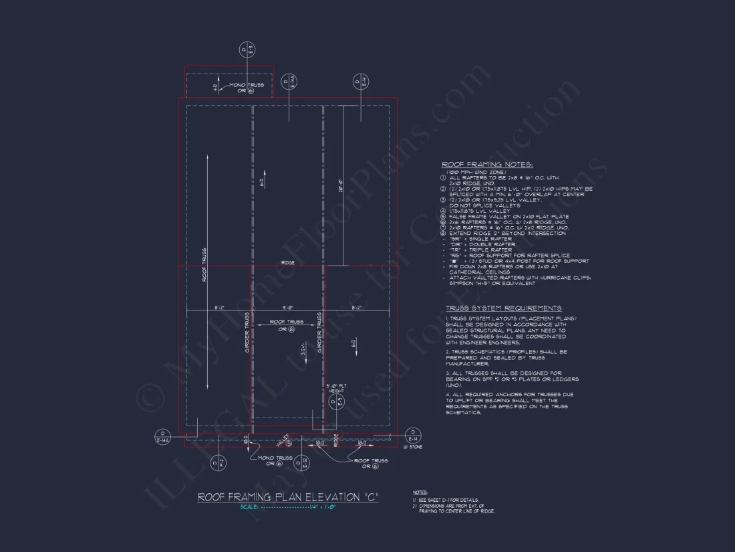11-1034 HOUSE PLAN -Modern Farmhouse Home Plan – 3-Bed, 2.5-Bath, 1,980 SF
Modern Farmhouse and Traditional Colonial house plan with board and batten and stone exterior • 3 bed • 2.5 bath • 1,980 SF. Open-concept living, front-entry garage, and covered porch. Includes CAD+PDF + unlimited build license.
Original price was: $2,476.45.$1,454.99Current price is: $1,454.99.
999 in stock
* Please verify all details with the actual plan, as the plan takes precedence over the information shown below.
| Width | 25'-4" |
|---|---|
| Depth | 51'-8" |
| Htd SF | |
| Unhtd SF | |
| Bedrooms | |
| Bathrooms | |
| # of Floors | |
| # Garage Bays | |
| Architectural Styles | |
| Indoor Features | |
| Outdoor Features | |
| Bed and Bath Features | Bedrooms on Second Floor, Owner's Suite on Second Floor, Walk-in Closet |
| Kitchen Features | |
| Garage Features | |
| Condition | New |
| Ceiling Features | |
| Structure Type | |
| Exterior Material |
Elizabeth Ford – September 29, 2024
Three-bedroom modern ranch kept hallways shortefficient living.
9 FT+ Ceilings | Arts and Crafts Home | Basement Garage | Breakfast Nook | Covered Front Porch | Covered Patio | Craftsman | Family Room | Front Entry | Kitchen Island | Large House Plans | Medium | Narrow Lot Designs | Open Floor Plan Designs | Owner’s Suite on Second Floor | Owner’s Suite on the First Floor | Patios | Second Floor Bedroom | Starter Home | Traditional Craftsman | Walk-in Closet
Modern Farmhouse with Classic Colonial Charm
A timeless 3-bedroom, 2.5-bath home design blending traditional form with modern function — complete with CAD and PDF blueprints for seamless construction.
This Modern Farmhouse house plan merges rustic warmth with colonial balance and contemporary practicality. With 1,980 heated square feet, this home delivers the right mix of cozy aesthetics, smart flow, and enduring appeal.
Exterior Design & Materials
The façade showcases board and batten siding paired with stone accents at the garage base and entry, while wood shutters and a dark metal porch roof add depth and contrast. These materials provide low maintenance and timeless durability. The steep roofline and dormer bring a sense of traditional refinement rooted in colonial influence.
Interior Layout & Functionality
- Heated Area: Approximately 1,980 sq. ft.
- Stories: 2 levels offering open concept living on the main floor and private bedrooms upstairs.
- Garage: Front-entry, single-car design with stone cladding and carriage-style doors.
Main Floor Features
- Bright open-concept living, kitchen, and dining area designed for flow and connection.
- Functional kitchen island perfect for entertaining or family gatherings.
- Dedicated mudroom off the garage and convenient powder room.
Second Floor Highlights
- Primary suite with tray ceiling, walk-in closet, and private bath.
- Two additional bedrooms with shared full bath.
- Upstairs laundry for added convenience.
Outdoor Living & Curb Appeal
- Inviting covered front porch supported by classic columns.
- Rear patio area for grilling or relaxing in a private backyard setting.
Architectural Character
This home embodies the Modern Farmhouse aesthetic with Traditional Colonial symmetry—a blend of nostalgic design and fresh simplicity. It’s ideal for families who appreciate timeless character paired with open, airy interiors. Explore more Colonial-Farmhouse hybrids on Houzz.
Plan Details & Benefits
- Bedrooms: 3 total, including an ensuite primary suite.
- Bathrooms: 2 full baths and 1 powder room.
- Living Area: 1,980 heated sq. ft.
- Garage Bays: 1 (expandable).
Included With Every Purchase
- CAD + PDF Files: Editable and printable construction-ready blueprints.
- Unlimited Build License: Build multiple times without additional fees.
- Structural Engineering: Fully stamped for code compliance.
- Free Foundation Changes: Choose slab, crawlspace, or basement.
Customization Options
Need to modify the layout? Adjust room sizes, add a second garage bay, or expand the kitchen easily. Request a custom quote here.
Why Homeowners Love This Plan
- Perfect for narrow or suburban lots.
- Energy-efficient design with minimal wasted space.
- Blends modern functionality with enduring farmhouse charm.
Explore Related Collections
Frequently Asked Questions
What comes with the plan? All packages include editable CAD, high-resolution PDF files, structural engineering, and unlimited build license.
Can I view the plan before purchase? Yes, you can preview every sheet before ordering.
Is it customizable? Absolutely — modify dimensions, add porches, or change materials easily.
What’s the estimated build cost? Around $160–$210 per sq. ft., depending on location and materials.
Start Building Your Dream Home
Your perfect home begins with a well-crafted plan. our design team at support@myhomefloorplans.com or get in touch here for personalized support.
Build confidently — your dream home starts with MyHomeFloorPlans.com.
11-1034 HOUSE PLAN -Modern Farmhouse Home Plan – 3-Bed, 2.5-Bath, 1,980 SF
- BOTH a PDF and CAD file (sent to the email provided/a copy of the downloadable files will be in your account here)
- PDF – Easily printable at any local print shop
- CAD Files – Delivered in AutoCAD format. Required for structural engineering and very helpful for modifications.
- Structural Engineering – Included with every plan unless not shown in the product images. Very helpful and reduces engineering time dramatically for any state. *All plans must be approved by engineer licensed in state of build*
Disclaimer
Verify dimensions, square footage, and description against product images before purchase. Currently, most attributes were extracted with AI and have not been manually reviewed.
My Home Floor Plans, Inc. does not assume liability for any deviations in the plans. All information must be confirmed by your contractor prior to construction. Dimensions govern over scale.



