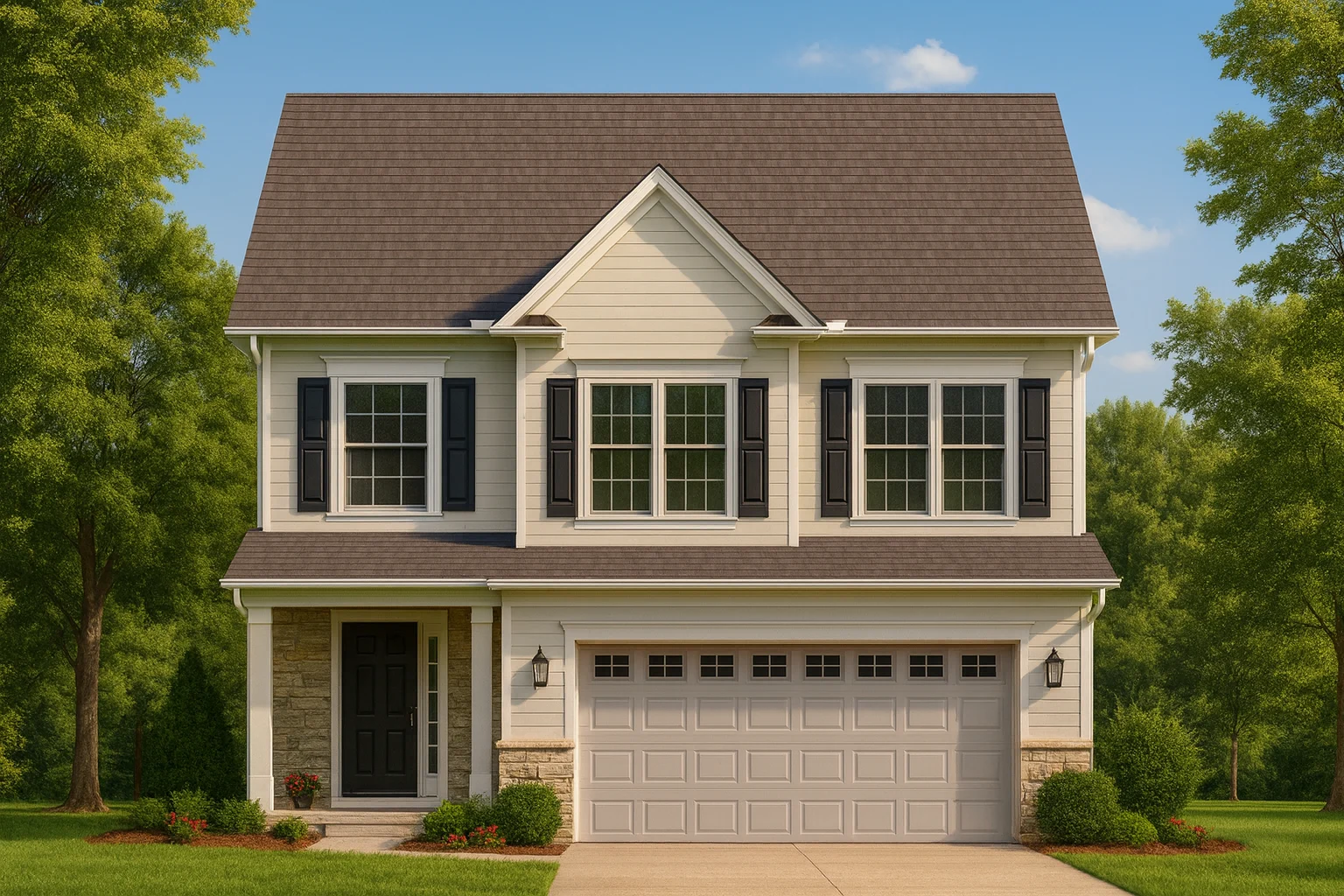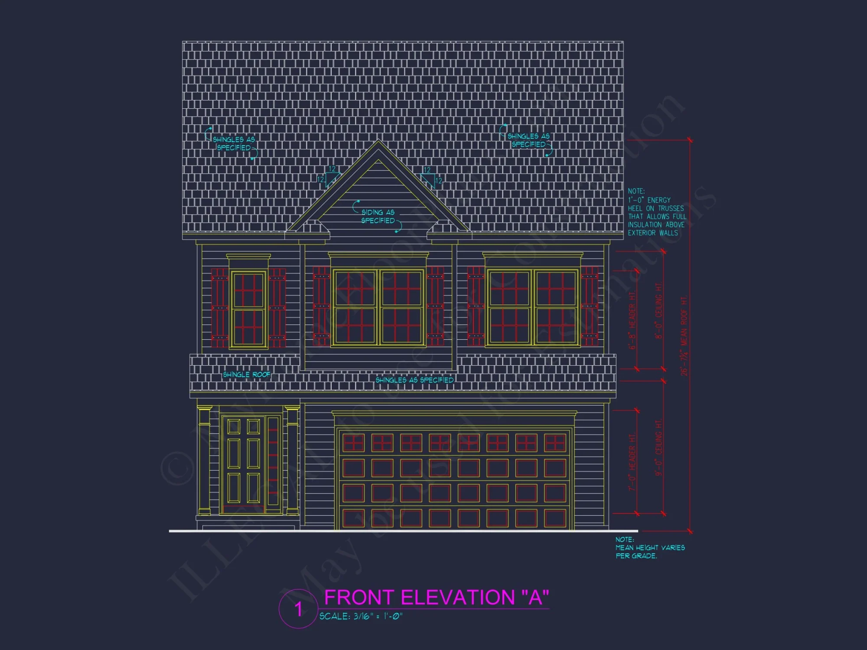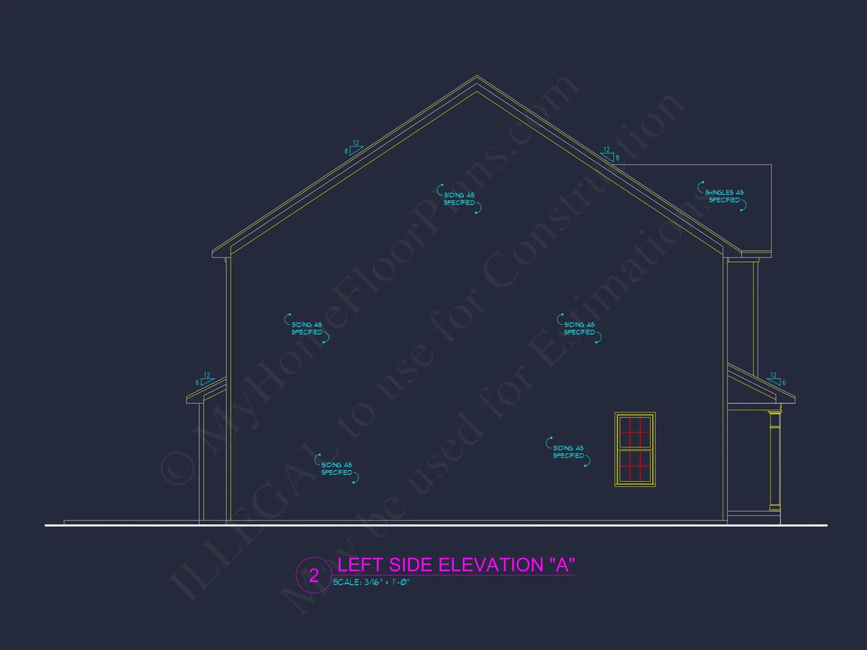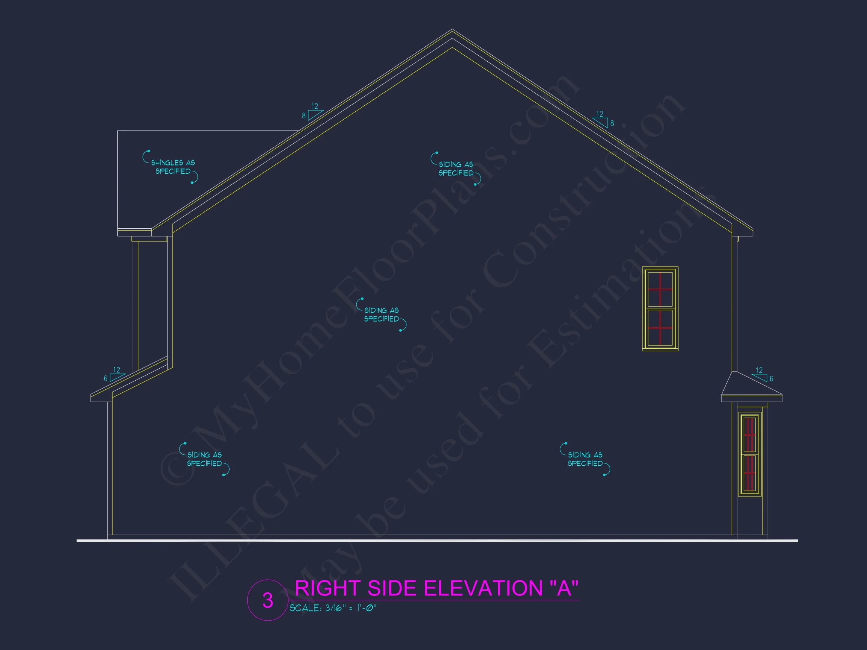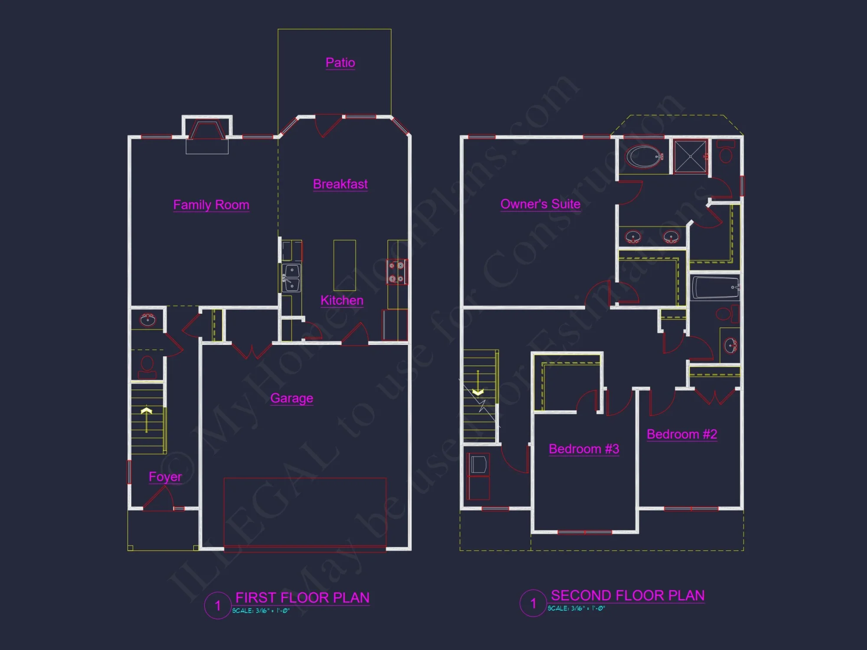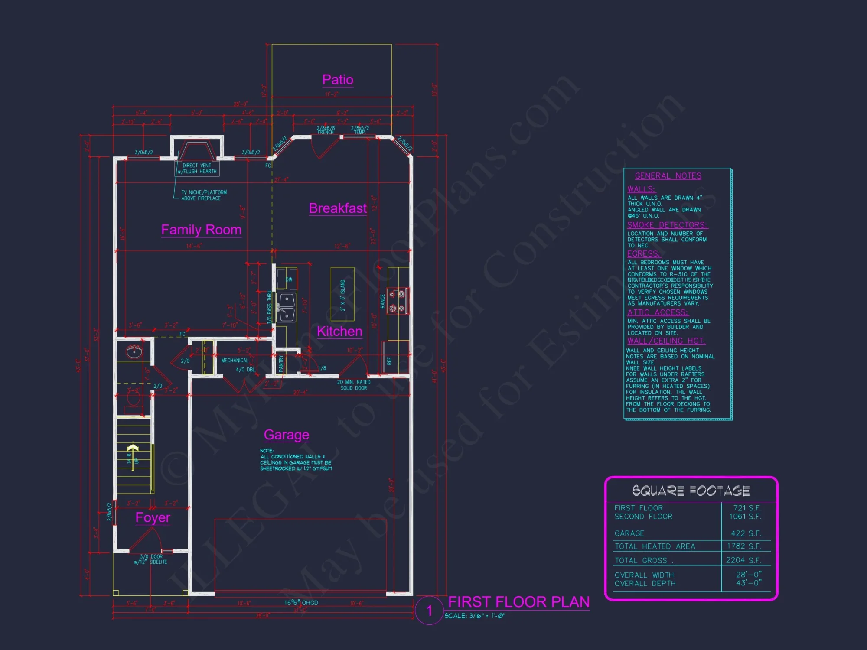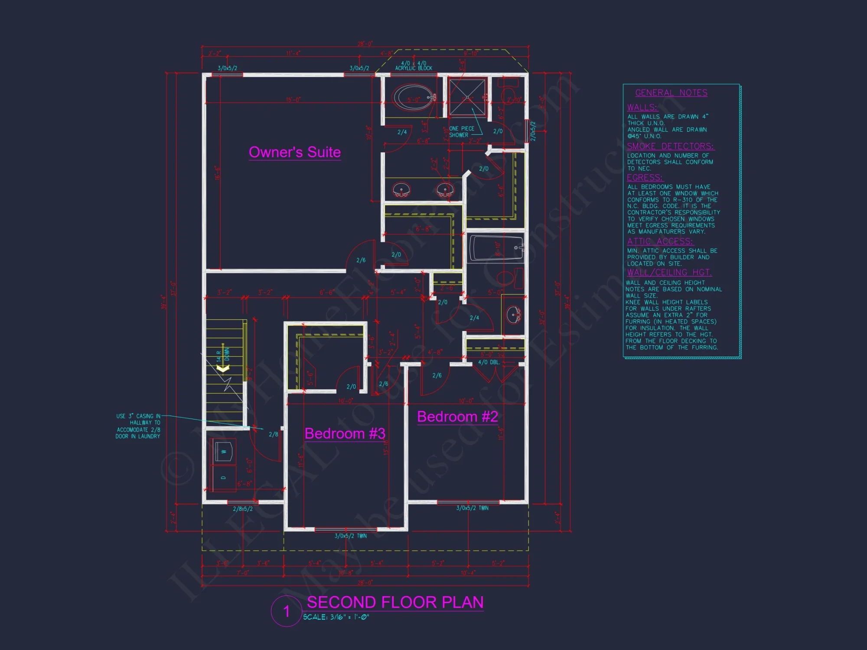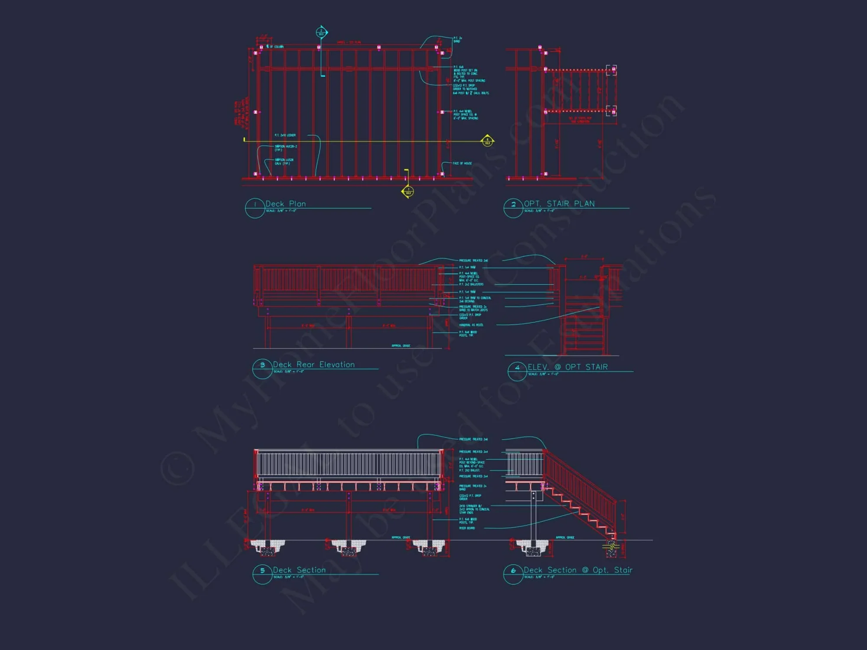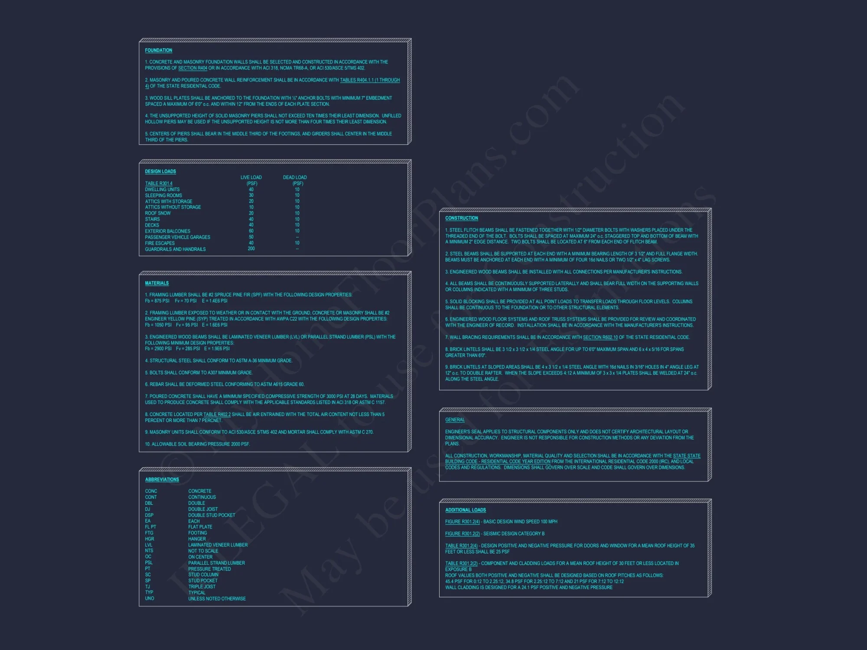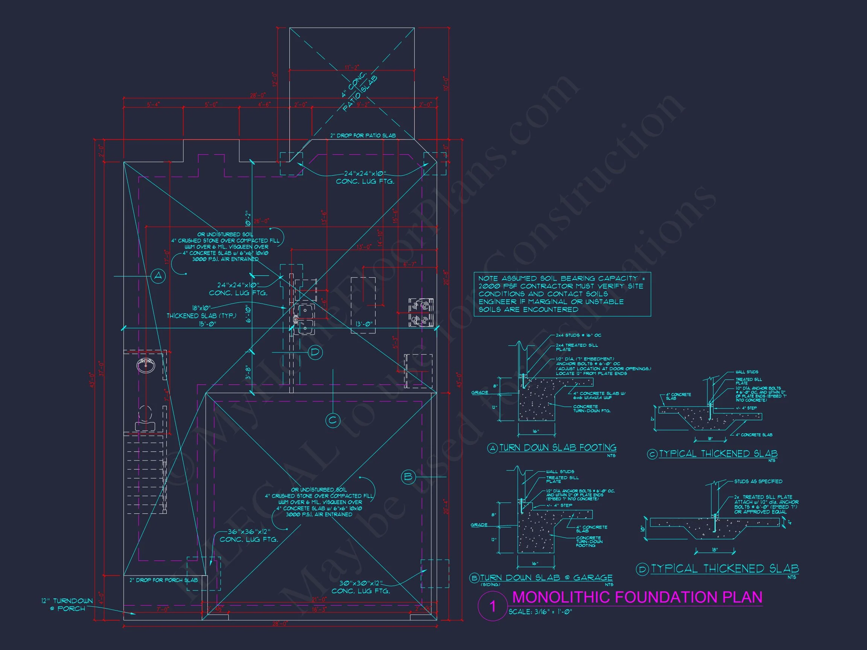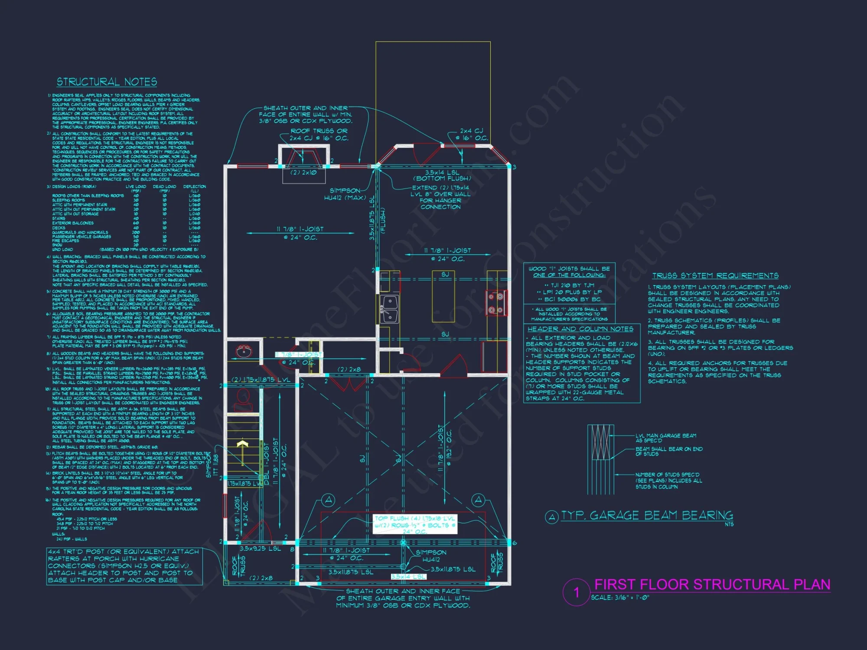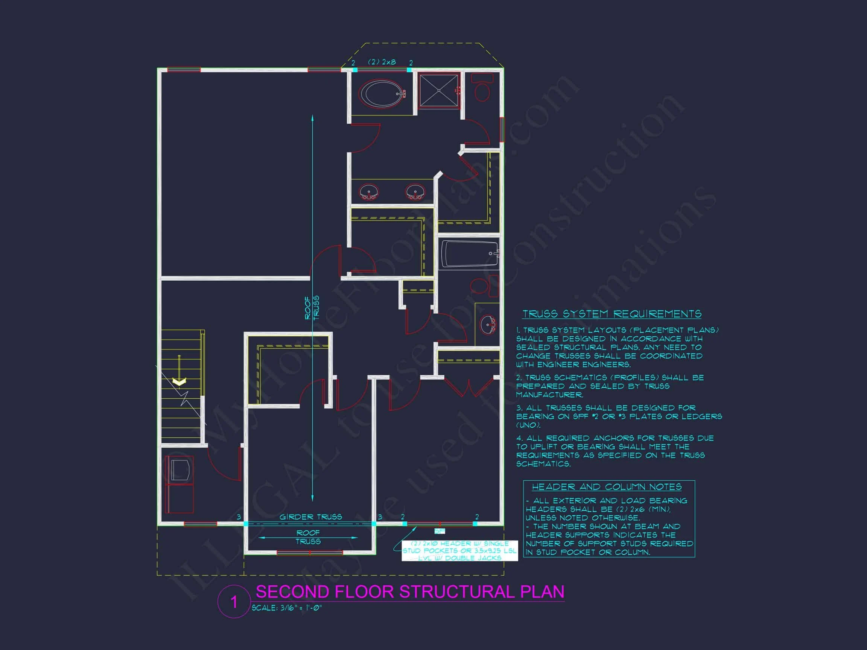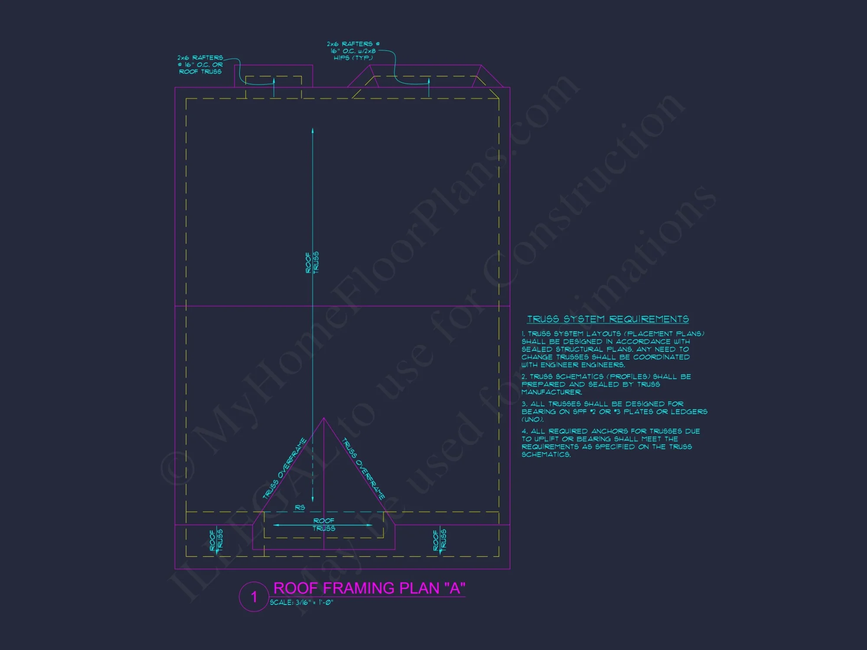11-1077B HOUSE PLAN -Traditional Colonial Home Plan – 3-Bed, 2.5-Bath, 1,782 SF
Traditional Colonial and New American house plan with siding and stone exterior • 3 bed • 2.5 bath • 1,782 SF. Open layout, covered porch, and attached 2-car garage. Includes CAD+PDF + unlimited build license.
Original price was: $2,476.45.$1,454.99Current price is: $1,454.99.
999 in stock
* Please verify all details with the actual plan, as the plan takes precedence over the information shown below.
| Architectural Styles | |
|---|---|
| Width | 28'-0" |
| Depth | 43'-0" |
| Htd SF | |
| Unhtd SF | |
| Bedrooms | |
| Bathrooms | |
| # of Floors | |
| # Garage Bays | |
| Indoor Features | |
| Outdoor Features | |
| Bed and Bath Features | Bedrooms on Second Floor, Jack and Jill Bathroom, Owner's Suite on Second Floor, Walk-in Closet |
| Kitchen Features | |
| Garage Features | |
| Condition | New |
| Ceiling Features | |
| Structure Type | |
| Exterior Material |
Phillip Anderson – November 4, 2023
Lanai-style coastal house plan keeps cool in hot weathershade everywhere.
9 FT+ Ceilings | Affordable | Basement Garage | Breakfast Nook | Covered Patio | Covered Rear Porches | Family Room | Foyer | Front Entry | Jack and Jill | Kitchen Island | Medium | Modern Suburban Designs | Narrow Lot Designs | Open Floor Plan Designs | Owner’s Suite on Second Floor | Patios | Second Floor Bedroom | Traditional | Walk-in Closet
Timeless Traditional Colonial House Plan with New American Comfort
Classic architectural symmetry meets modern practicality in this 1,782 sq. ft. 3-bedroom, 2.5-bath Traditional Colonial home design.
This Traditional Colonial house plan blends timeless curb appeal with efficient modern living. With its stately façade, symmetrical window placement, and charming mix of siding and stone, this home stands as a beautiful addition to any suburban or small-town neighborhood.
Exterior & Architectural Details
The front elevation showcases horizontal lap siding paired with stone accents at the entryway, giving it visual texture and a sense of permanence. Black shutters and crisp white trim frame each window for a clean, classic Colonial look. A simple front porch with columns provides an inviting entry, while the gabled roofline emphasizes the home’s stately balance.
Floor Plan & Layout
This 2-story layout is optimized for family living, keeping communal areas on the main level and private quarters above.
- Main Floor: Features an open-concept kitchen, dining, and living area. The kitchen island connects seamlessly to the family room, ideal for entertaining or family gatherings.
- Upper Floor: All 3 bedrooms are upstairs, including a large primary suite with a walk-in closet and dual-sink ensuite.
- Garage: A spacious attached 2-car garage offers convenient front access and direct entry to the home.
Interior Highlights
- Kitchen: Central island, walk-in pantry, and bright window views.
- Living Room: Flows naturally from the kitchen, with large windows for natural light.
- Primary Suite: Features a tray ceiling, private bath, and generous walk-in closet.
- Bathrooms: Two full baths upstairs and a half bath on the main level for guests.
Energy Efficiency & Structural Features
This home’s tight building envelope and efficient footprint make it cost-effective to build and maintain. Structural engineering is included, ensuring your plan is code-compliant from day one.
Outdoor Living
A rear covered porch provides comfortable space for grilling or relaxing outdoors, while the front façade maintains elegant curb presence.
Why Choose a Traditional Colonial Plan
Colonial-style homes like this one emphasize balance, symmetry, and timeless charm. The New American influence modernizes the layout with open interiors and functional flow, creating a perfect hybrid for today’s families. Explore similar designs on Houzz for inspiration.
Plan Features & Inclusions
- CAD + PDF Files: Included with every purchase for easy customization.
- Unlimited Build License: Build as many times as you like—no restrictions.
- Structural Engineering Included: Professionally reviewed for code compliance.
- Free Foundation Options: Choose slab, crawlspace, or basement at no additional cost.
- Modification Services: Customize room layouts, windows, or rooflines easily.
Ideal For
- Growing families needing efficient space with timeless appeal.
- Developers building in suburban neighborhoods or small towns.
- Owners seeking a balance between traditional charm and modern flow.
Included Plan Details
- Heated Living Area: 1,782 sq. ft.
- Bedrooms: 3
- Bathrooms: 2.5
- Stories: 2
- Garage: 2-Car (Front-Load)
Similar Collections You Might Love
FAQs
Can this plan be modified? Absolutely. We offer low-cost modification services to adapt the plan to your lot or family’s needs. Does this plan include engineering? Yes—structural engineering is included for compliance and peace of mind. What foundation options are available? You can select from slab, crawlspace, or basement foundations free of charge. Is this plan suitable for narrow lots? Yes, its compact footprint fits comfortably on moderate-width lots while maintaining a grand façade.
Start Building Your Legacy
Every great home begins with a timeless plan. Explore this and other Traditional Colonial house plans to begin your dream home journey today.
11-1077B HOUSE PLAN -Traditional Colonial Home Plan – 3-Bed, 2.5-Bath, 1,782 SF
- BOTH a PDF and CAD file (sent to the email provided/a copy of the downloadable files will be in your account here)
- PDF – Easily printable at any local print shop
- CAD Files – Delivered in AutoCAD format. Required for structural engineering and very helpful for modifications.
- Structural Engineering – Included with every plan unless not shown in the product images. Very helpful and reduces engineering time dramatically for any state. *All plans must be approved by engineer licensed in state of build*
Disclaimer
Verify dimensions, square footage, and description against product images before purchase. Currently, most attributes were extracted with AI and have not been manually reviewed.
My Home Floor Plans, Inc. does not assume liability for any deviations in the plans. All information must be confirmed by your contractor prior to construction. Dimensions govern over scale.



