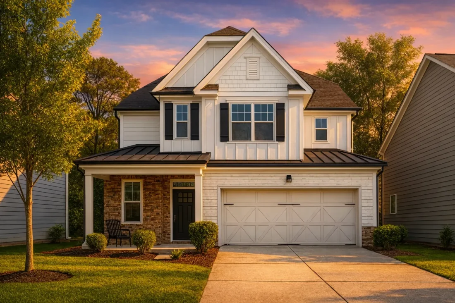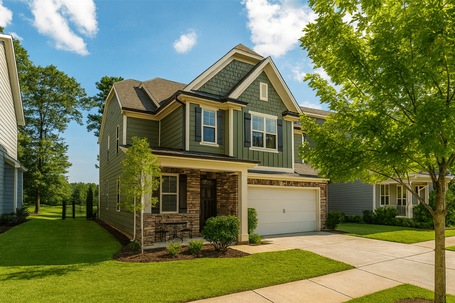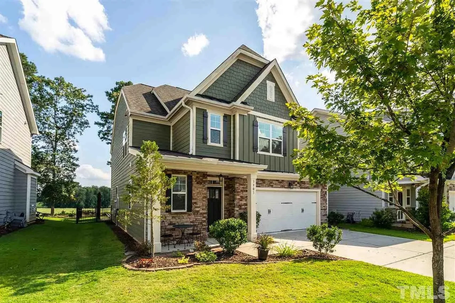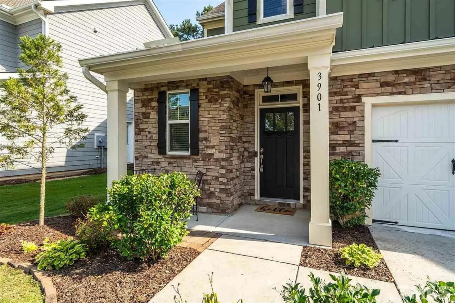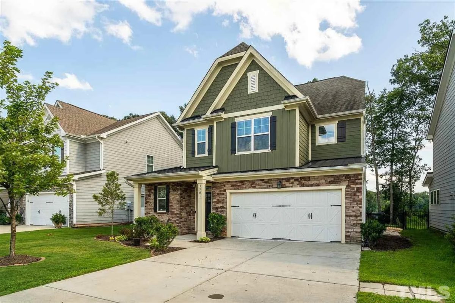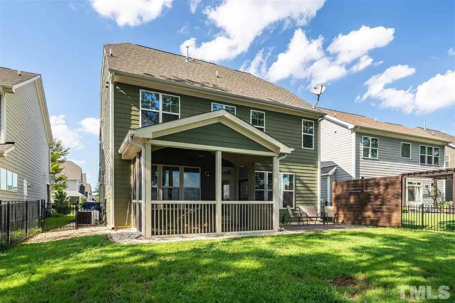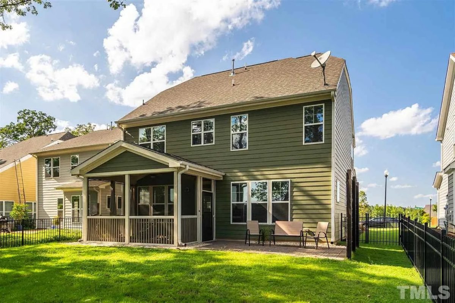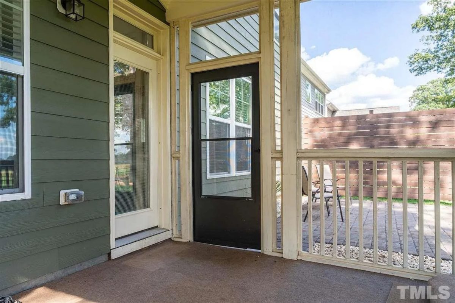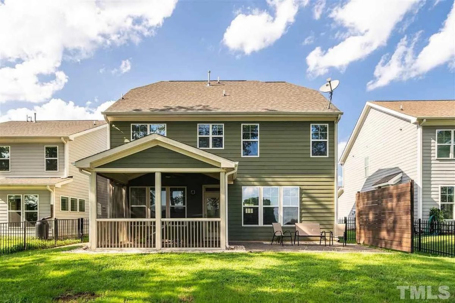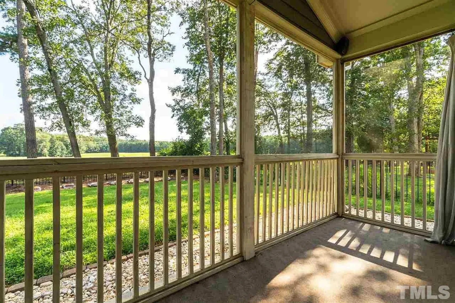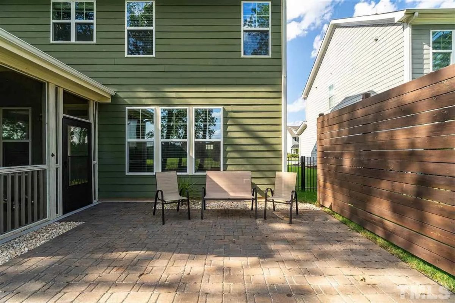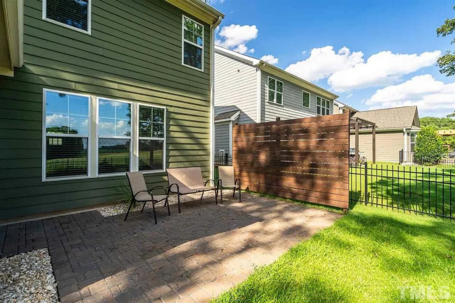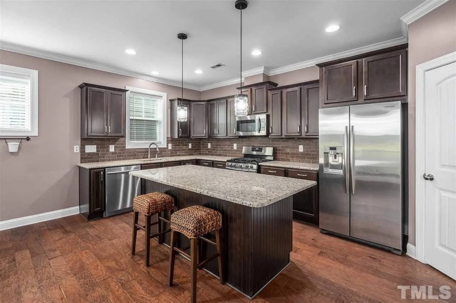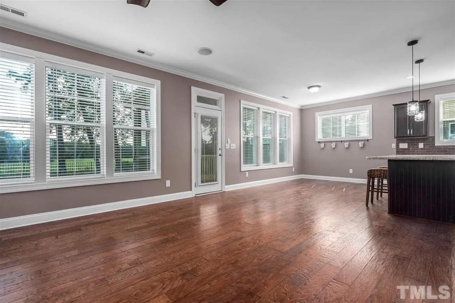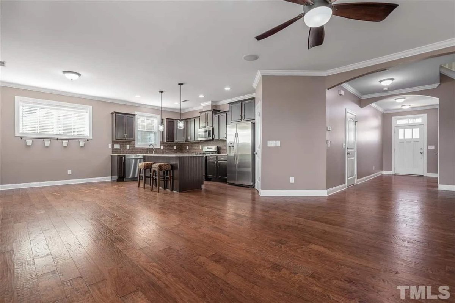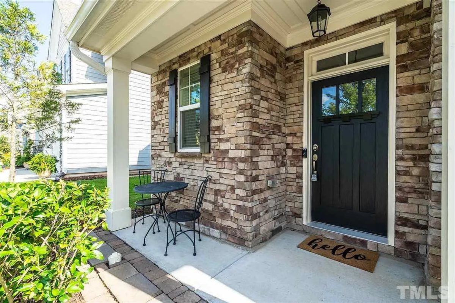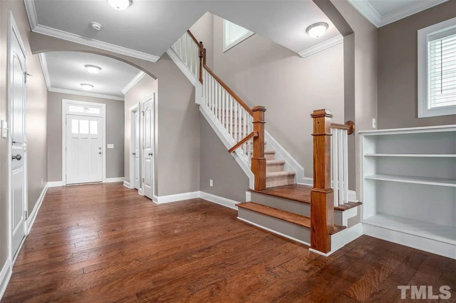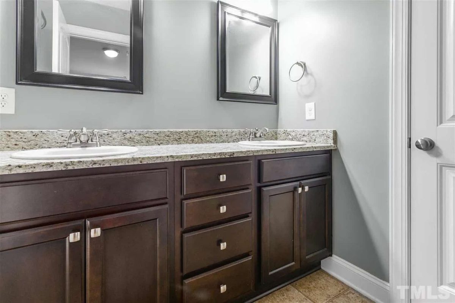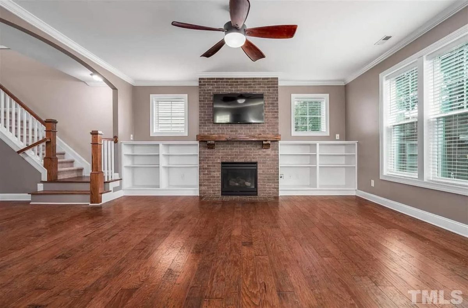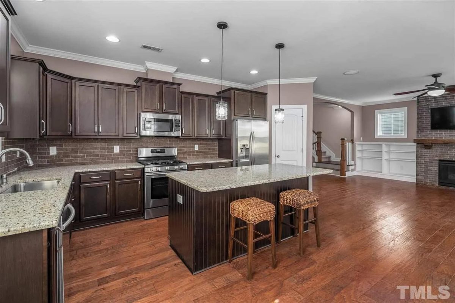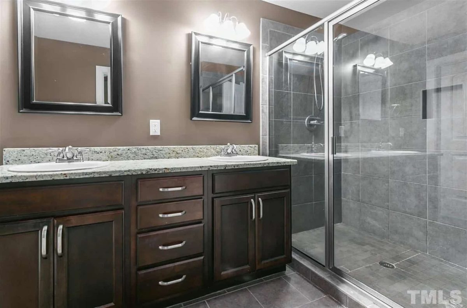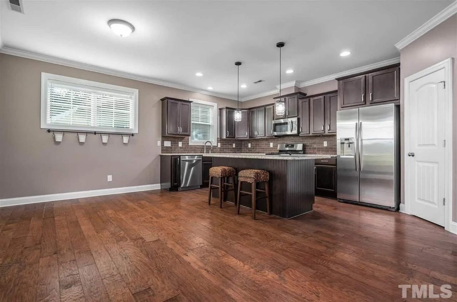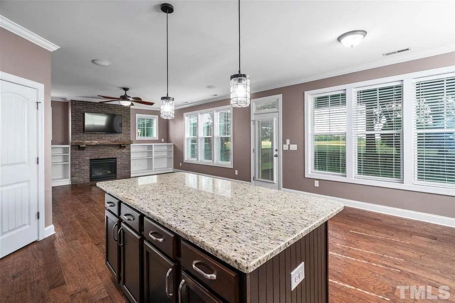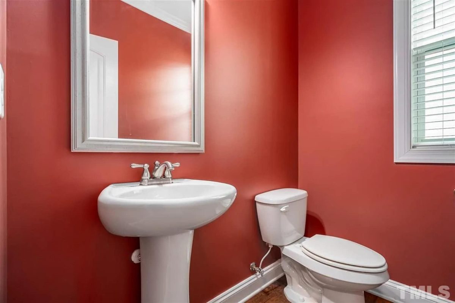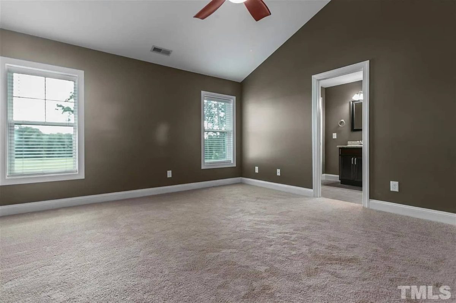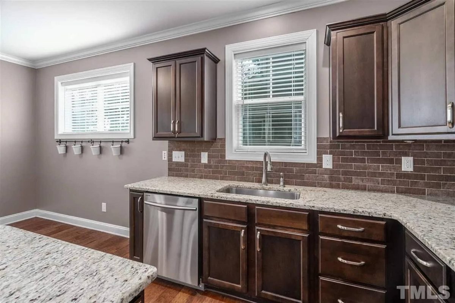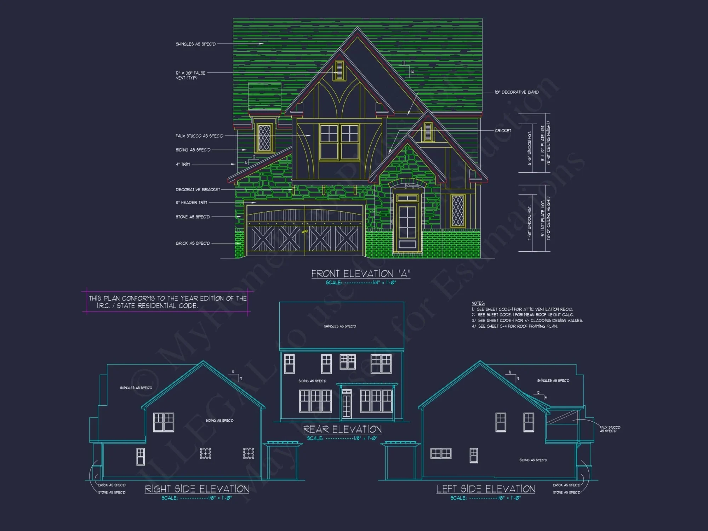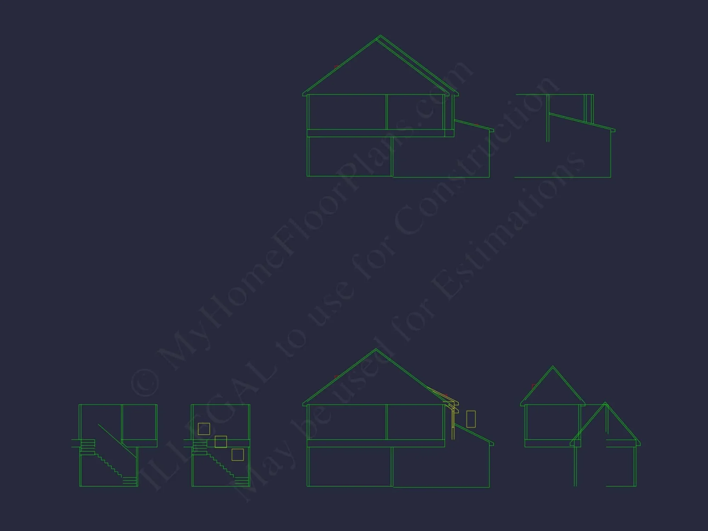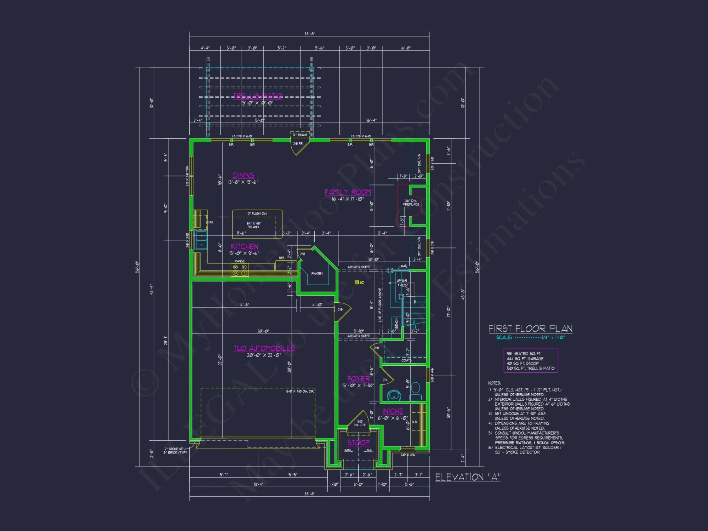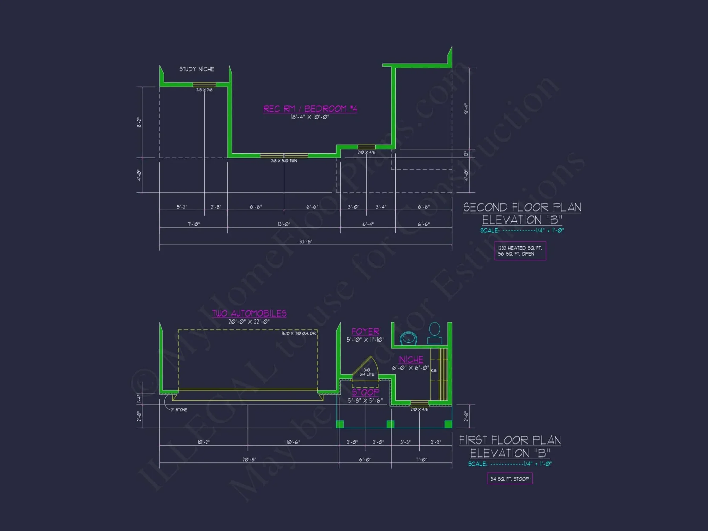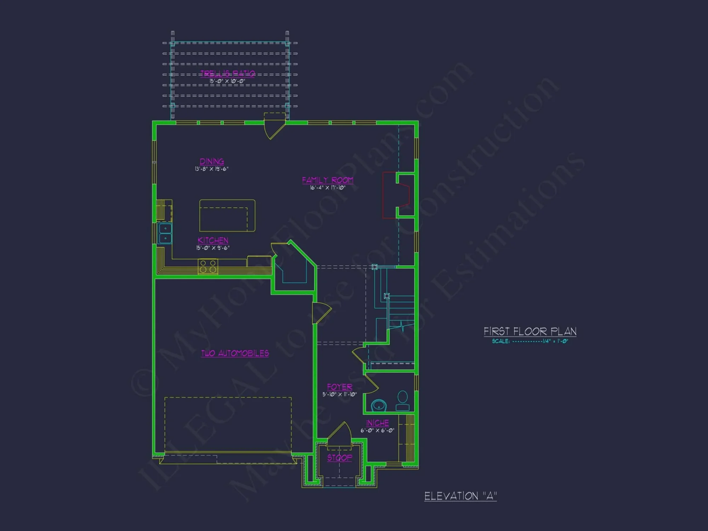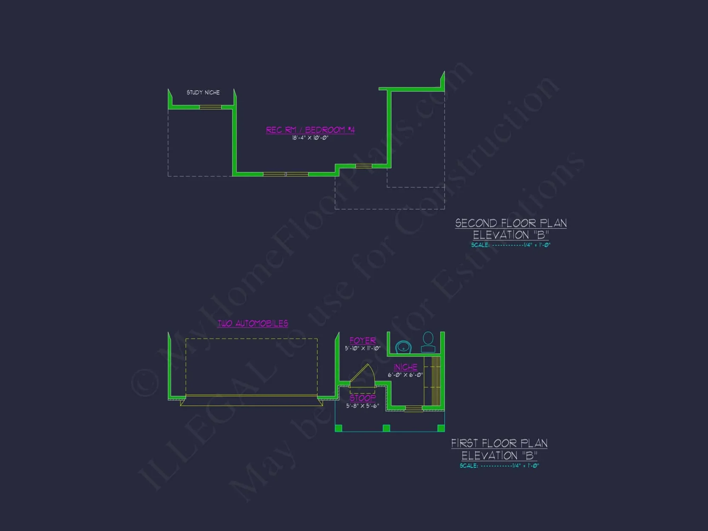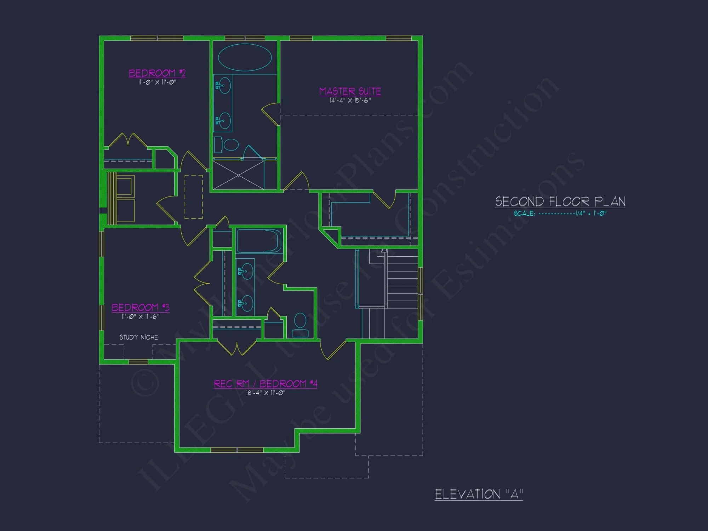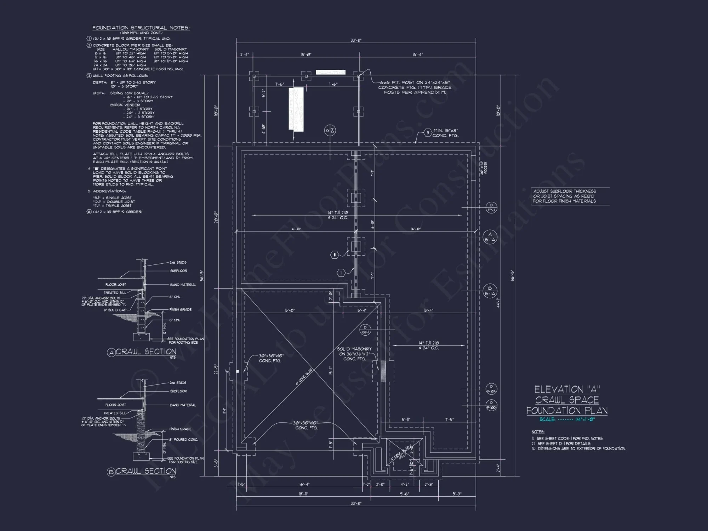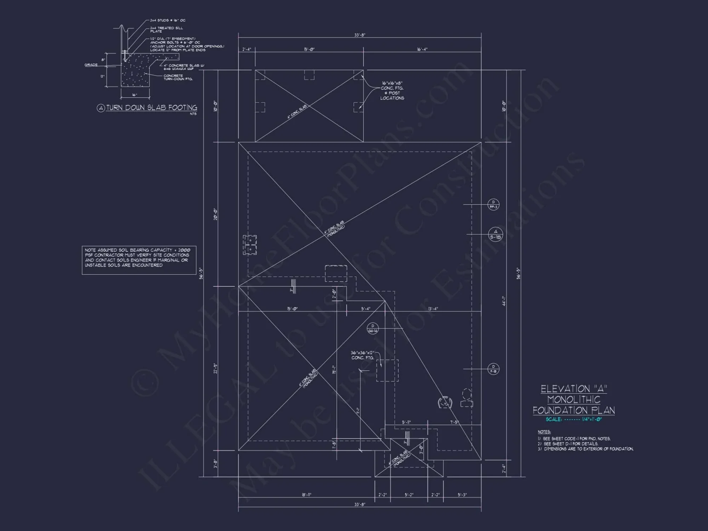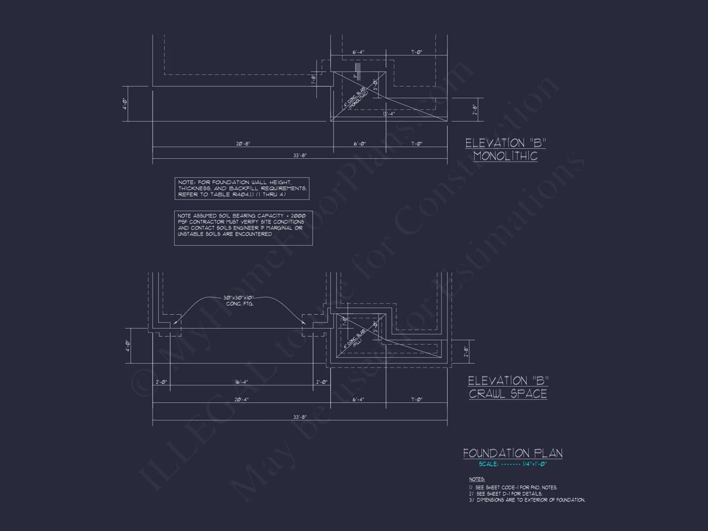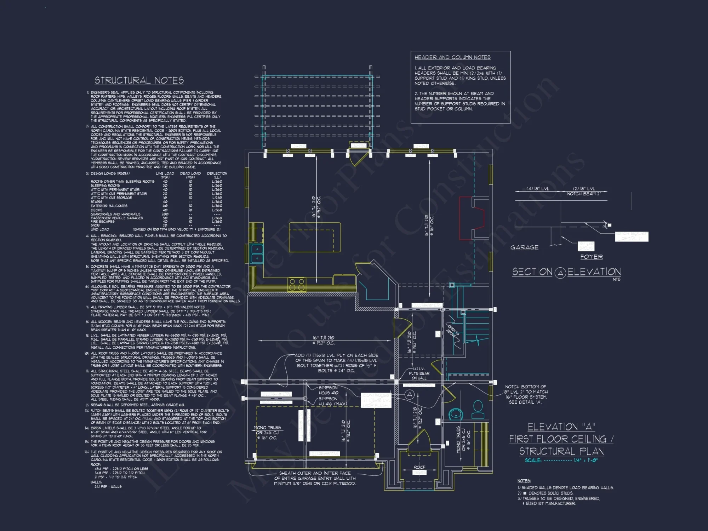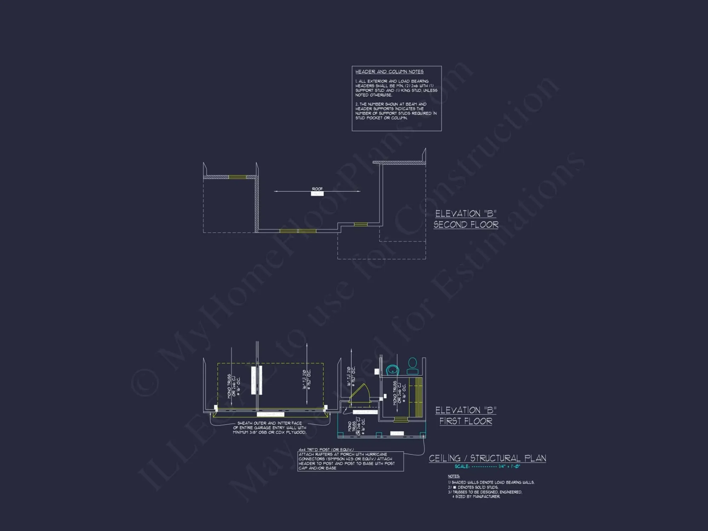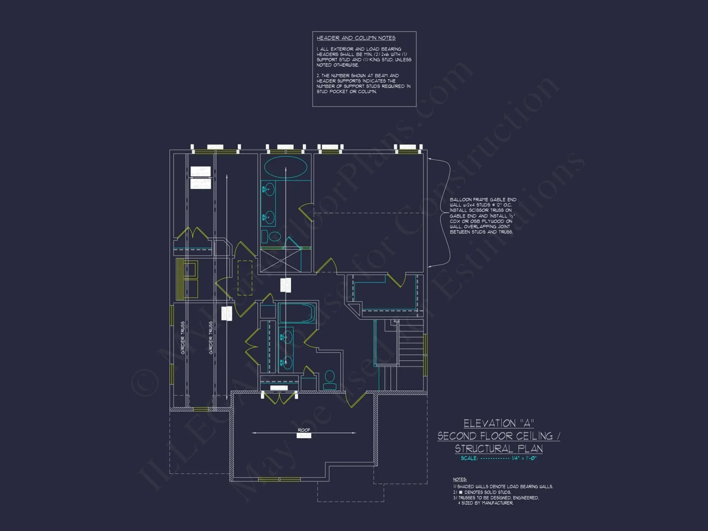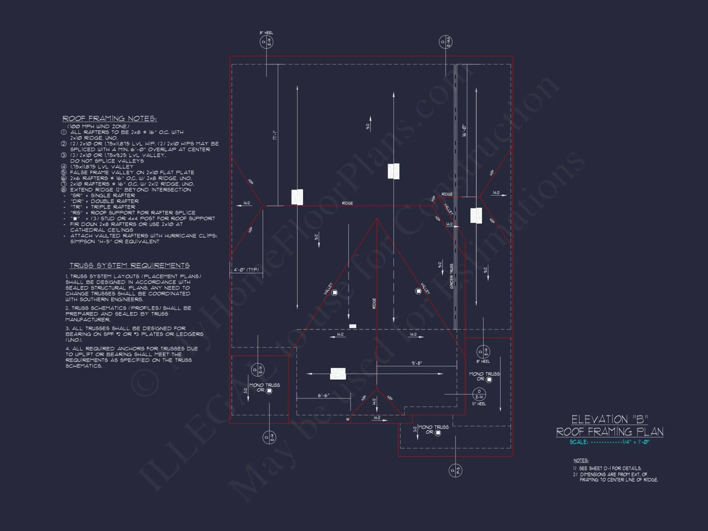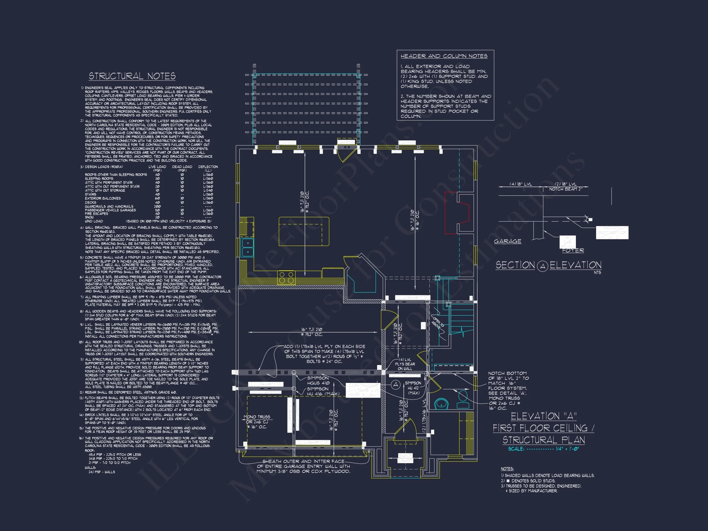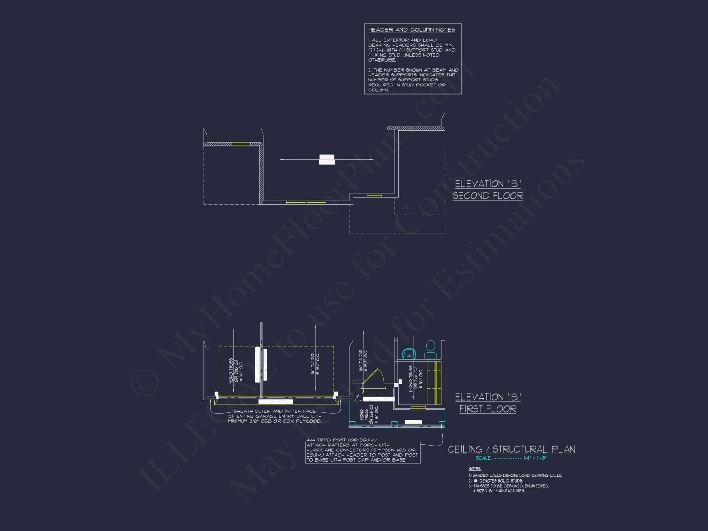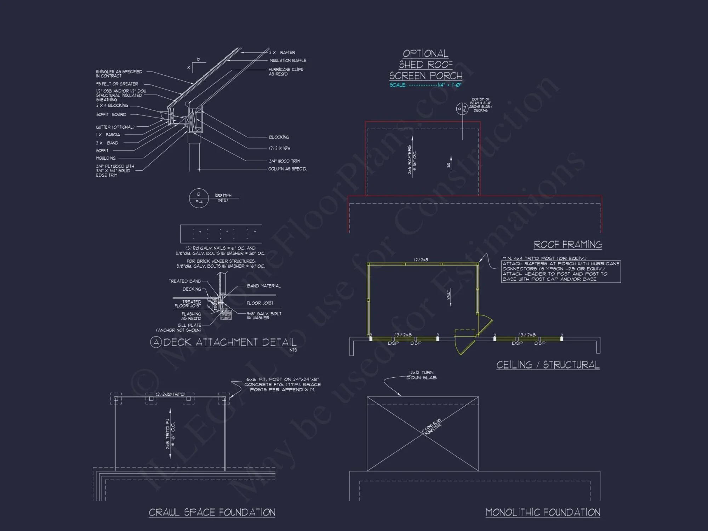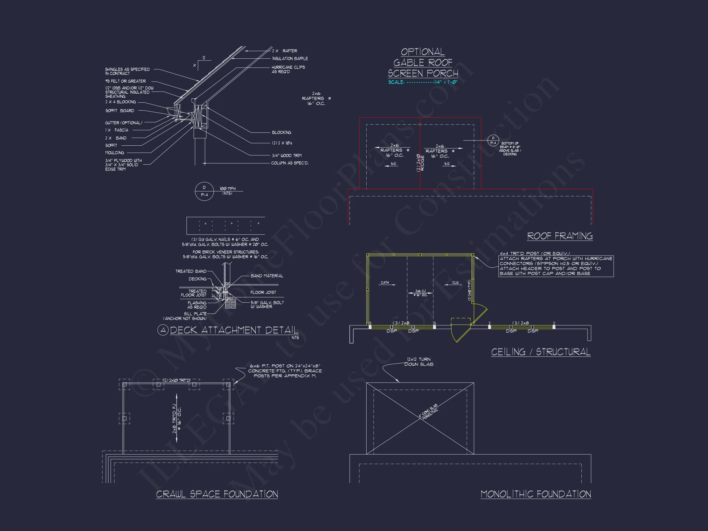11-1210 HOUSE PLAN – New American House Plan – 4-Bed, 2.5-Bath, 2,245 SF
New American and Traditional Craftsman house plan with brick and board and batten exterior • 4 bed • 2.5 bath • 2,245 SF. Open layout, loft, covered porch. Includes CAD+PDF + unlimited build license.
Original price was: $1,976.45.$1,254.99Current price is: $1,254.99.
999 in stock
* Please verify all details with the actual plan, as the plan takes precedence over the information shown below.
| Architectural Styles | |
|---|---|
| Width | 33' 8" |
| Depth | 56' 0" |
| Htd SF | |
| Unhtd SF | |
| Bedrooms | |
| Bathrooms | |
| # of Floors | |
| # Garage Bays | |
| Indoor Features | Open Floor Plan, Foyer, Great Room, Family Room, Office/Study, Recreational Room, Bonus Room |
| Outdoor Features | |
| Bed and Bath Features | Bedrooms on Second Floor, Owner's Suite on Second Floor, Split Bedrooms, Walk-in Closet |
| Kitchen Features | |
| Garage Features | |
| Condition | New |
| Ceiling Features | |
| Structure Type | |
| Exterior Material |
Cameron Abbott – April 28, 2025
Energy sheet meets stretch code!
9 FT+ Ceilings | Affordable | Bonus Rooms | Covered Front Porch | Covered Rear Porches | Craftsman | Family Room | Foyer | Front Entry | Great Room | Kitchen Island | Medium | Narrow Lot Designs | Office/Study Designs | Open Floor Plan Designs | Owner’s Suite on Second Floor | Recreational Room | Second Floor Bedroom | Split Bedroom | Traditional | Walk-in Closet | Walk-in Pantry
Refined New American House Plan with Traditional Craftsman Character
A thoughtfully designed 2,245 sq. ft. New American home blending Traditional Craftsman detailing with modern livability, featuring brick and board and batten siding, a flexible interior layout, and timeless curb appeal.
This New American house plan delivers a confident, welcoming presence rooted in traditional design while embracing the clean lines and functional planning today’s homeowners expect. The exterior composition combines classic brick on the main level with crisp board and batten siding above, creating a layered façade that feels substantial, warm, and enduring. Gabled rooflines, strong trim work, and balanced window placement give this home a polished suburban look that works beautifully across a wide range of neighborhoods.
Designed for families, move-up buyers, and anyone seeking a forever home with adaptable spaces, this plan balances visual appeal with efficient square footage and thoughtful flow.
Overall Living Areas & Square Footage
- Total Heated Living Space: 2,245 square feet across two well-organized levels.
- Garage: Front-entry 2-car garage for convenience and cost-effective construction.
- Porches: Covered front porch and rear outdoor living space for everyday enjoyment.
Bedrooms & Bathrooms
- 4 bedrooms thoughtfully sized for real-world furniture layouts.
- Owner’s suite: Private upstairs retreat with walk-in closet and dual-vanity bath.
- Secondary bedrooms: Ideal for children, guests, or flexible use.
- 2.5 bathrooms: Includes a main-level powder room and two full baths upstairs.
Main-Level Living Experience
The main floor is designed around an open-concept living core that seamlessly connects the kitchen, dining area, and family room. This layout supports both everyday routines and casual entertaining without wasted circulation space.
- Kitchen: Large island with seating, ample counter space, and a walk-in pantry.
- Dining area: Centrally located with easy access to outdoor living.
- Family room: Designed for comfortable seating arrangements and natural light.
- Study / office: Quiet, dedicated workspace ideal for remote work or homework.
Upper-Level Layout & Flex Spaces
Upstairs living is centered around privacy, flexibility, and long-term usability. Bedrooms are separated from the main living areas below, creating quiet zones for rest while still maintaining connection through a centrally located loft.
- Loft: Ideal for a media lounge, play area, or secondary family room.
- Laundry room: Conveniently located near bedrooms to streamline daily chores.
- Storage: Linen closets and bedroom storage reduce clutter.
Exterior Architecture: New American with Craftsman Roots
This home’s exterior is a strong example of modern New American design enhanced by Traditional Craftsman influence. Brick grounds the façade visually, while board and batten siding adds vertical emphasis and texture. The gabled rooflines and proportioned trim detailing reinforce the home’s classic appeal without feeling overly ornate.
This combination of materials is not only visually appealing but also practical, offering durability, low maintenance, and broad market appeal. Homes like this draw inspiration from established American neighborhoods while remaining current, as explored in architectural discussions on ArchDaily.
Outdoor Living & Curb Appeal
- Covered front porch: Creates a welcoming entry and classic streetscape presence.
- Rear porch: Perfect for grilling, relaxing, or extending indoor living outdoors.
- Landscaping-friendly façade: Balanced massing works well with trees and foundation plantings.
Everyday Comfort & Functionality
- Natural light: Well-placed windows brighten interior spaces.
- Efficient circulation: Minimal hallway waste improves livability.
- Noise separation: Bedrooms positioned away from main-level activity.
- Adaptable spaces: Study and loft evolve with changing needs.
Build Efficiency & Performance
- Simple rooflines reduce construction complexity.
- Efficient framing supports energy-conscious building methods.
- Well-suited for slab, crawlspace, or basement foundations.
What’s Included with This Plan
- Complete CAD + PDF construction drawings
- Unlimited build license — build as many times as you wish
- Structural engineering included
- Free foundation modifications
Ideal For
- Families needing multiple bedrooms and shared spaces
- Homeowners wanting timeless curb appeal with modern interiors
- Builders seeking a proven, market-friendly suburban design
Start Building with Confidence
This New American Traditional Craftsman house plan offers the perfect balance of architectural character, efficient design, and modern comfort. With CAD files, engineering, and an unlimited build license included, you can move forward with clarity and confidence from planning to construction.
11-1210 HOUSE PLAN – New American House Plan – 4-Bed, 2.5-Bath, 2,245 SF
- BOTH a PDF and CAD file (sent to the email provided/a copy of the downloadable files will be in your account here)
- PDF – Easily printable at any local print shop
- CAD Files – Delivered in AutoCAD format. Required for structural engineering and very helpful for modifications.
- Structural Engineering – Included with every plan unless not shown in the product images. Very helpful and reduces engineering time dramatically for any state. *All plans must be approved by engineer licensed in state of build*
Disclaimer
Verify dimensions, square footage, and description against product images before purchase. Currently, most attributes were extracted with AI and have not been manually reviewed.
My Home Floor Plans, Inc. does not assume liability for any deviations in the plans. All information must be confirmed by your contractor prior to construction. Dimensions govern over scale.



