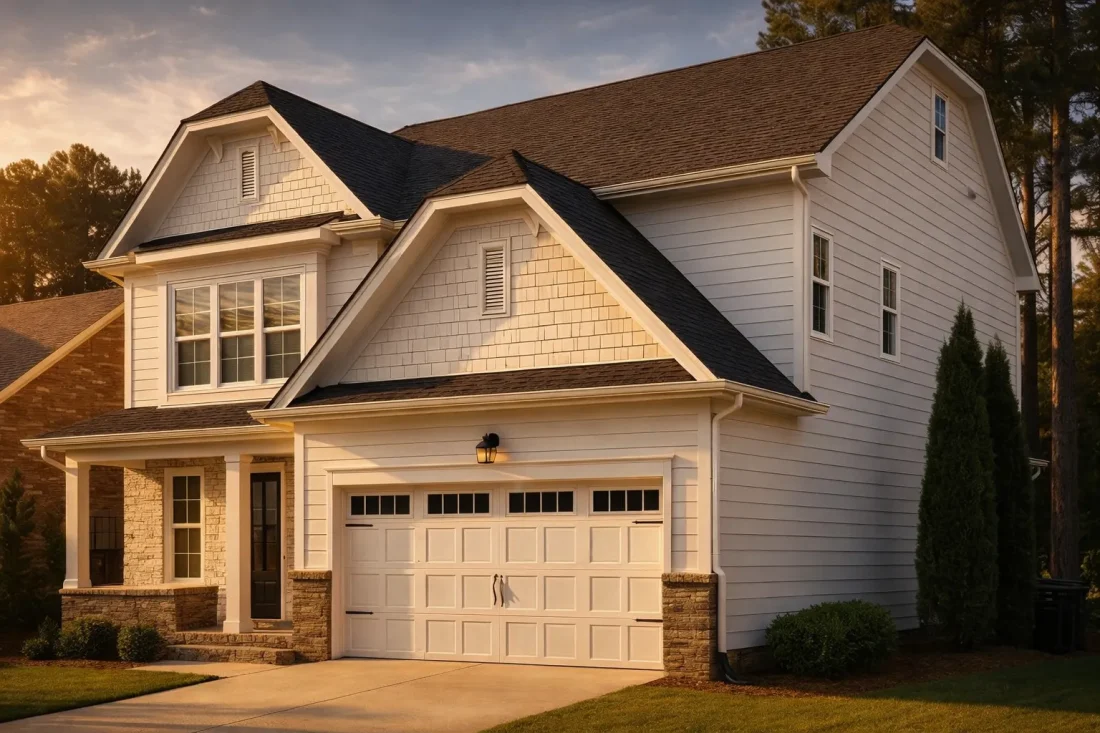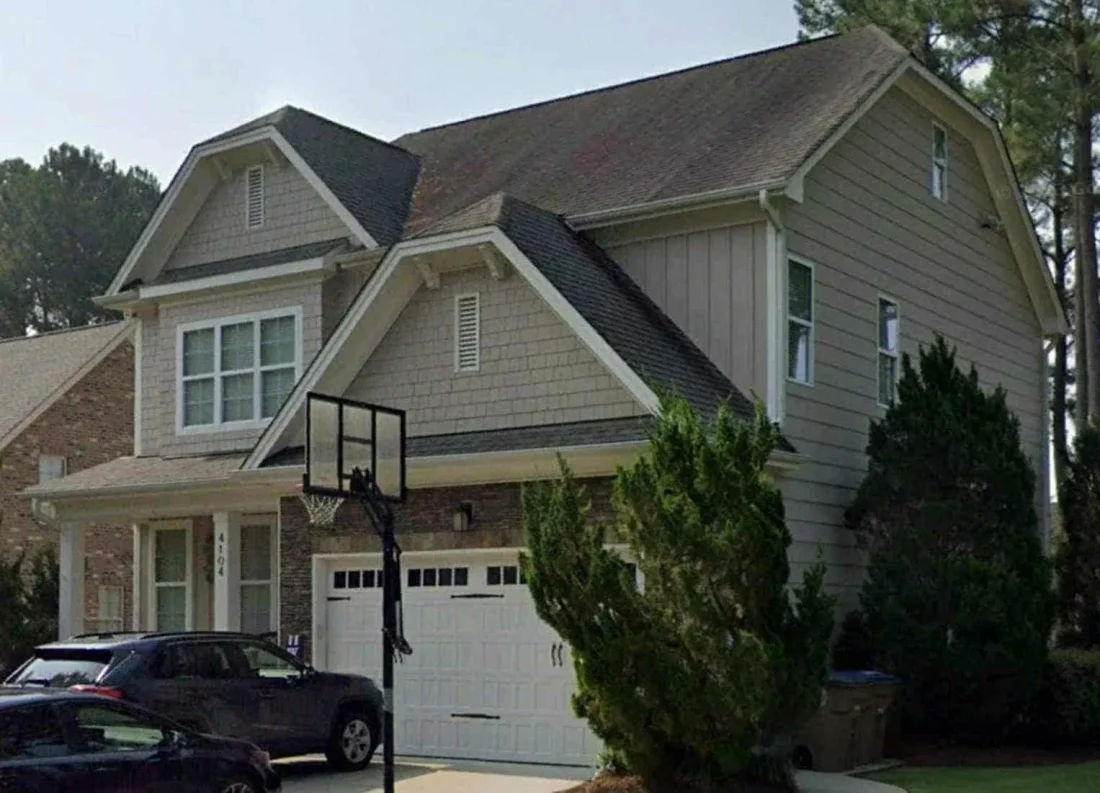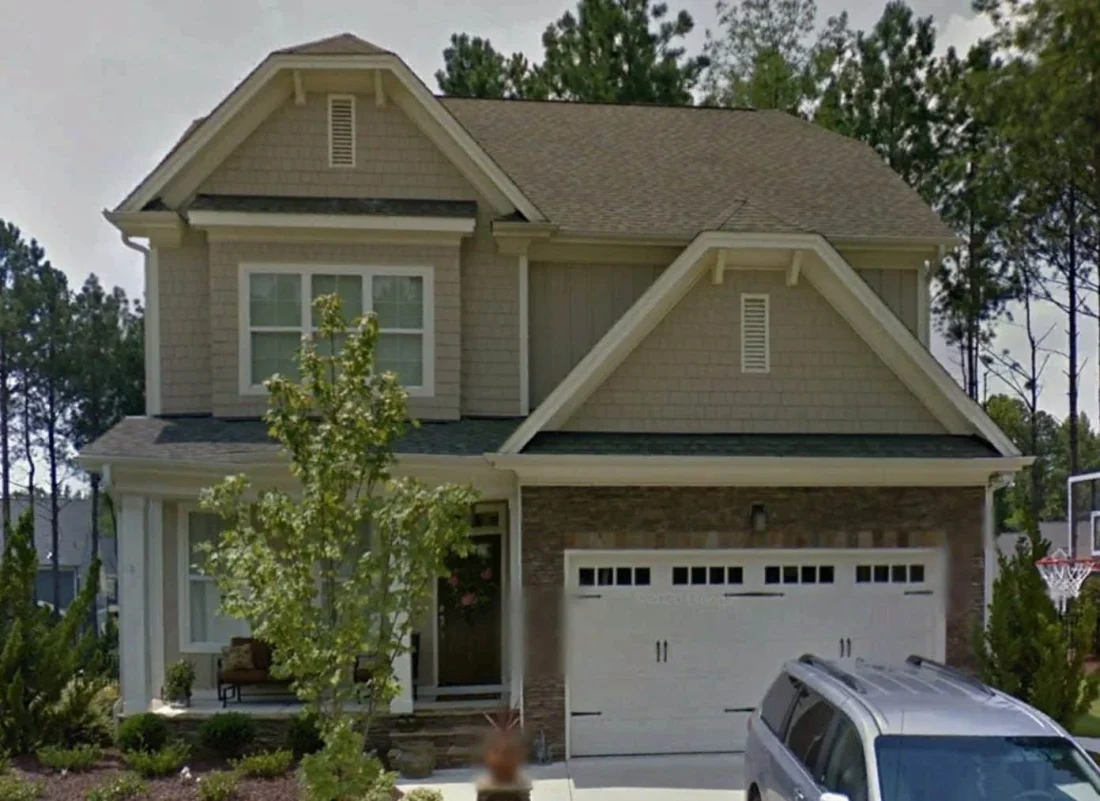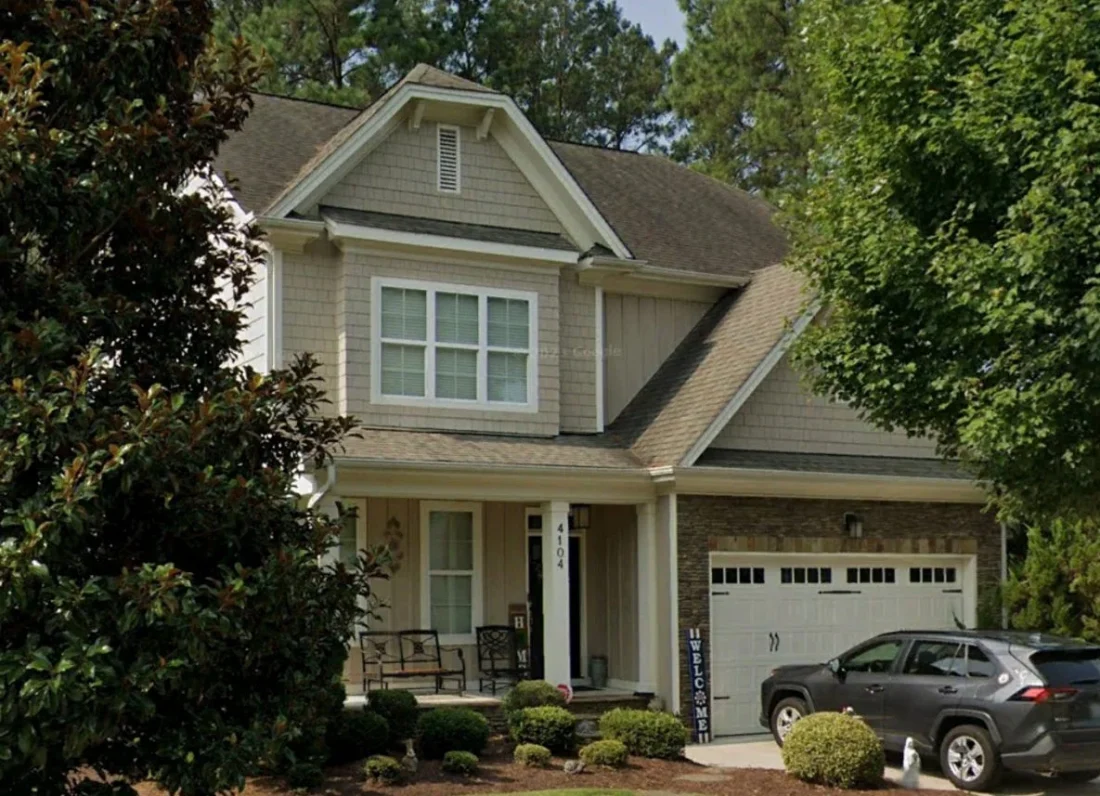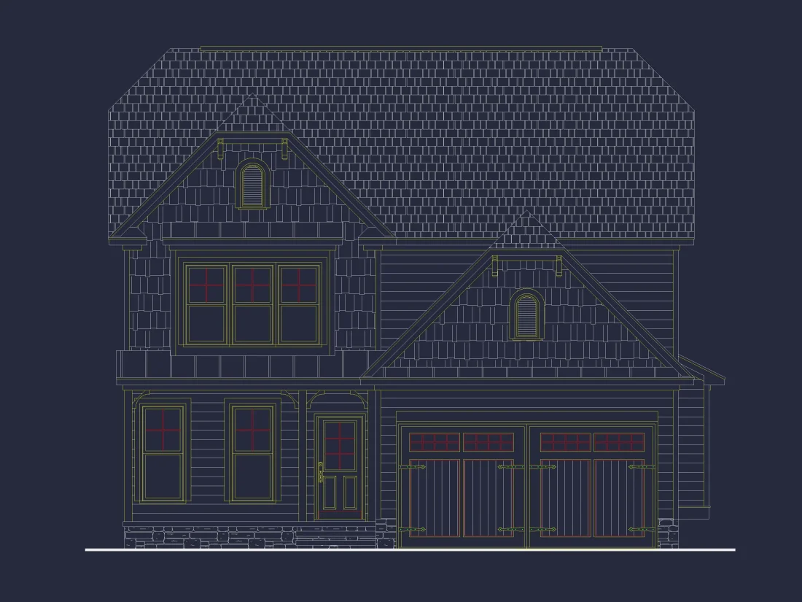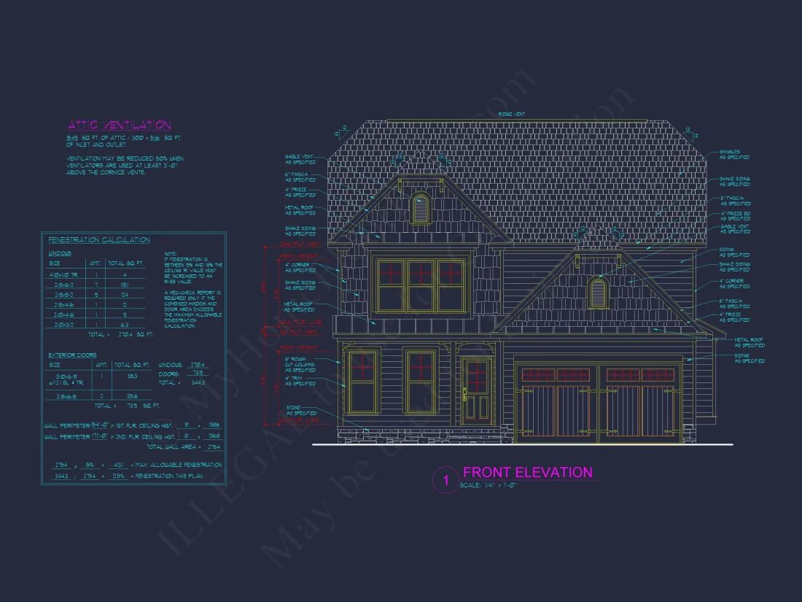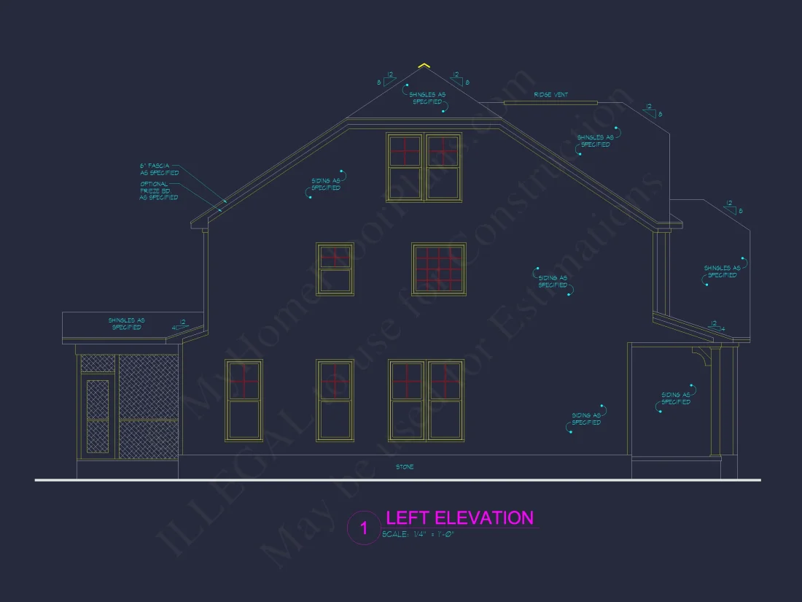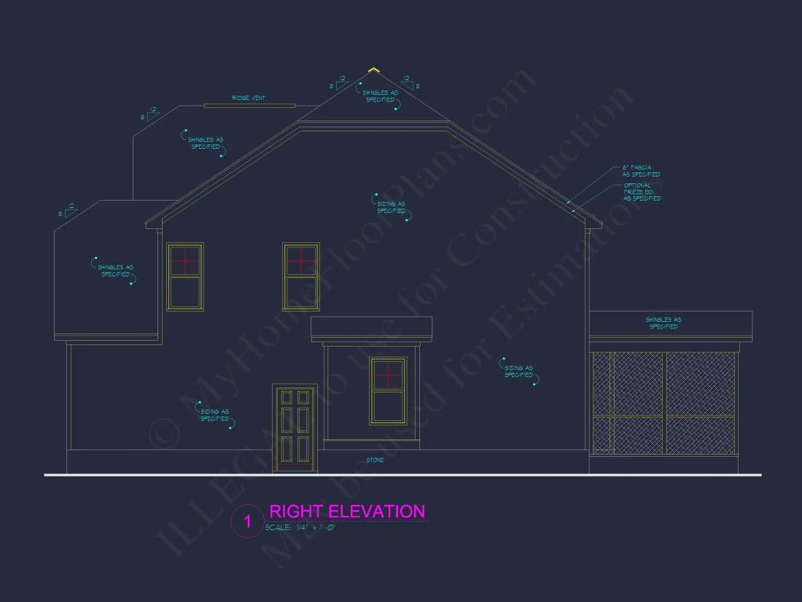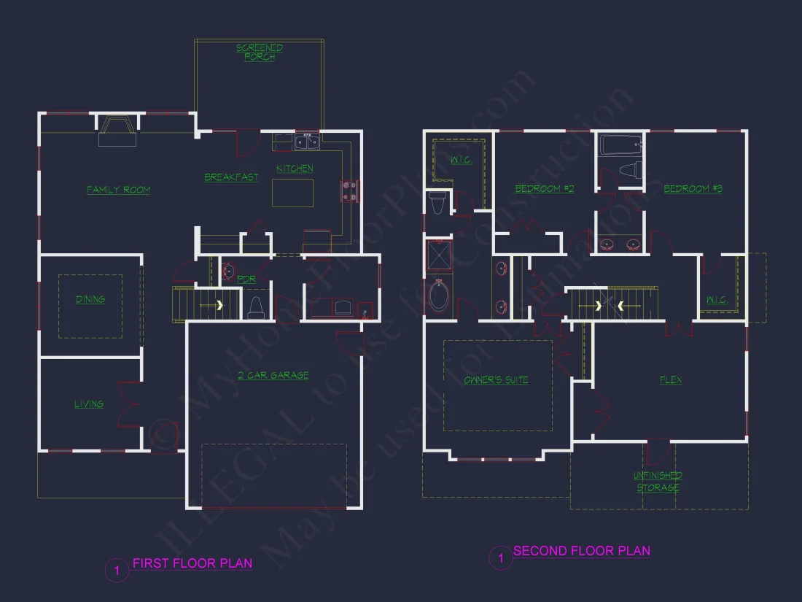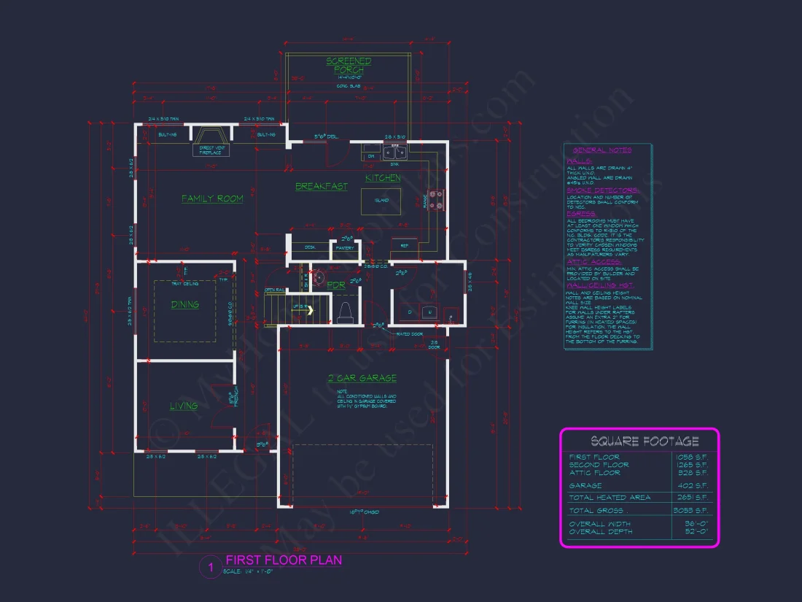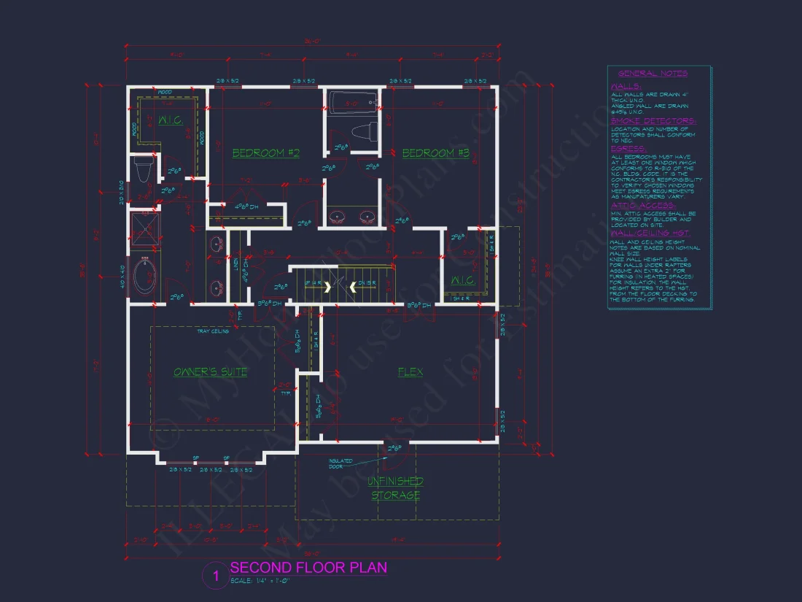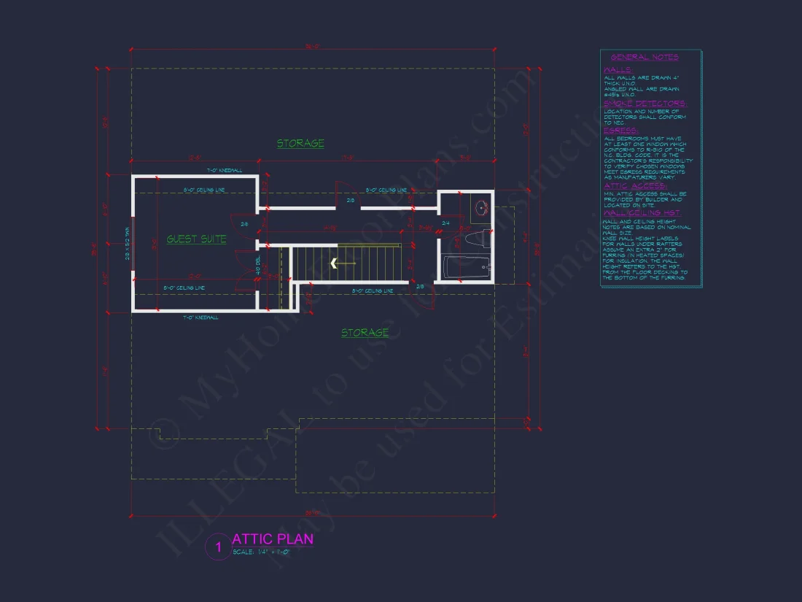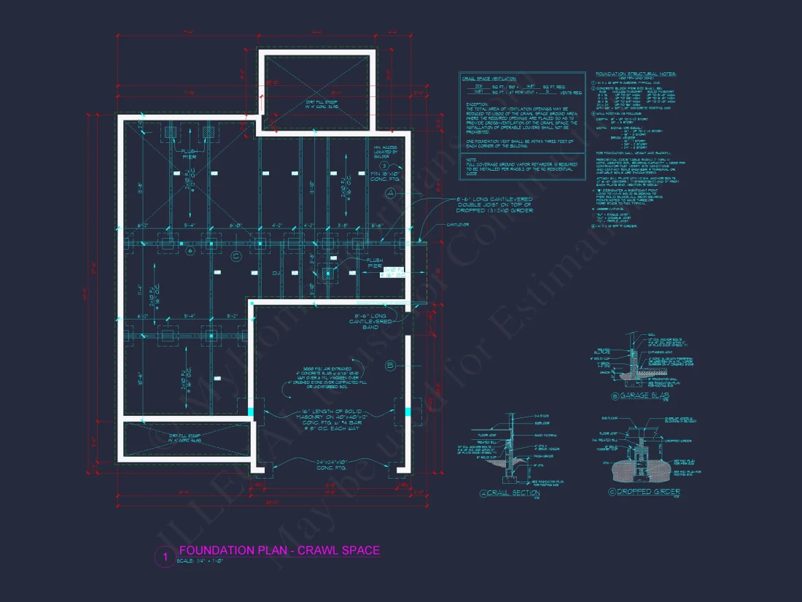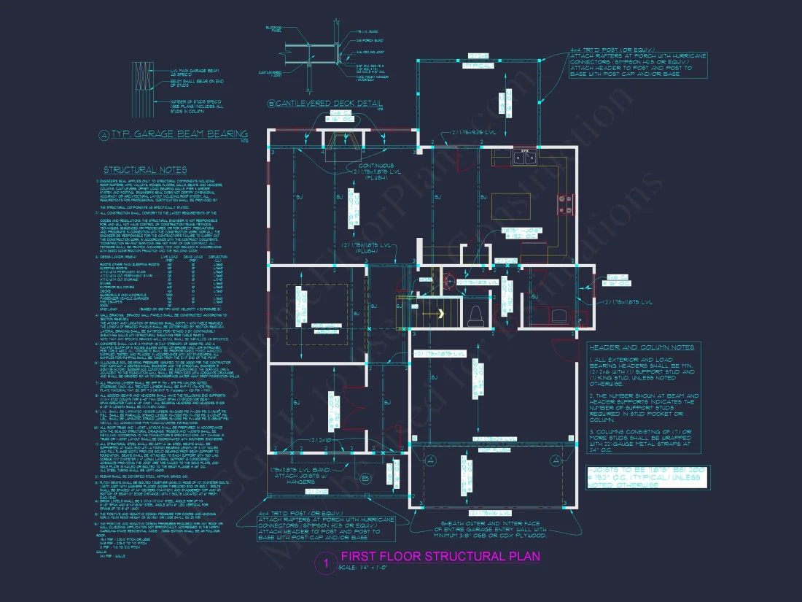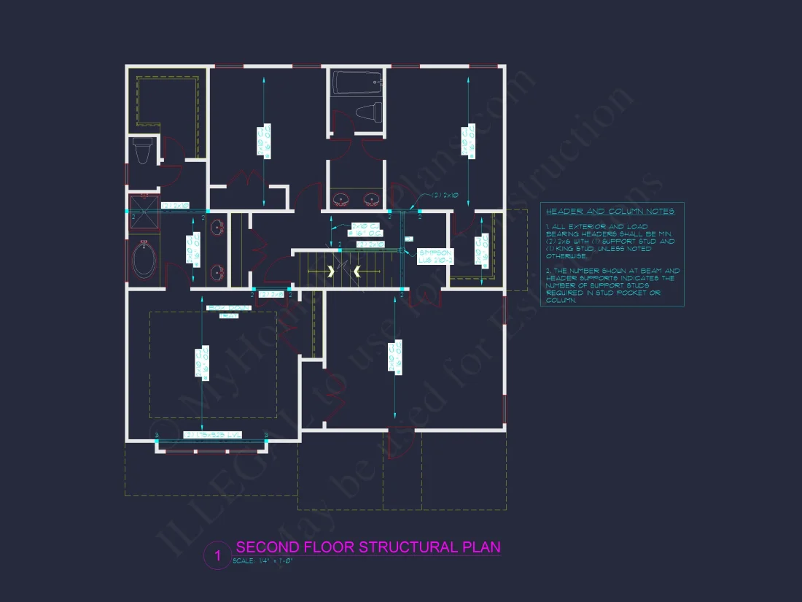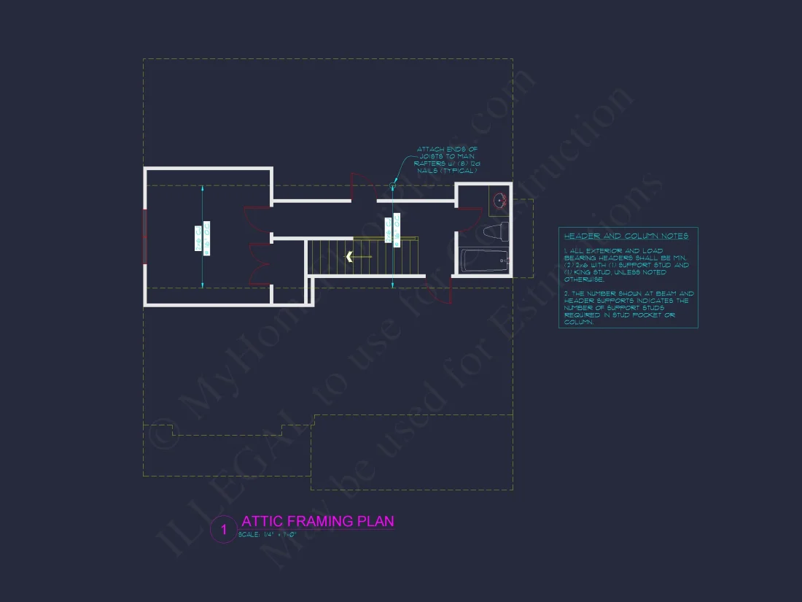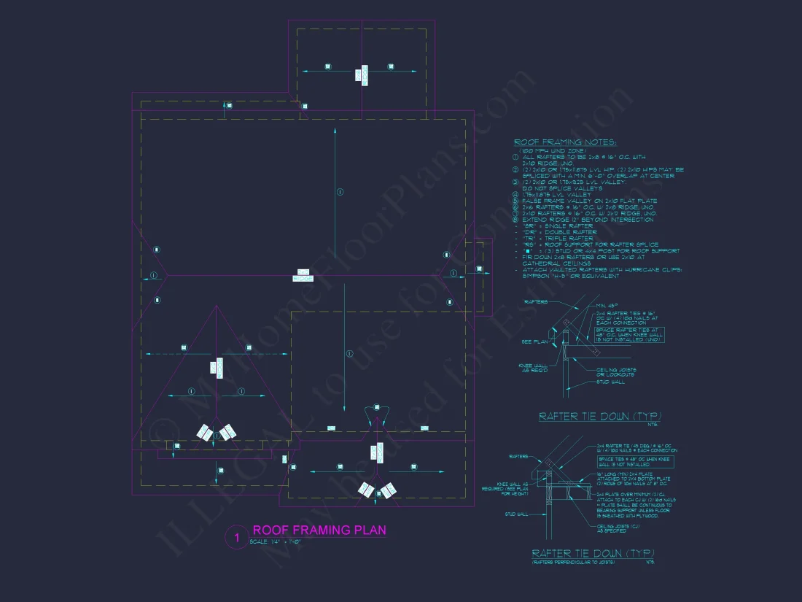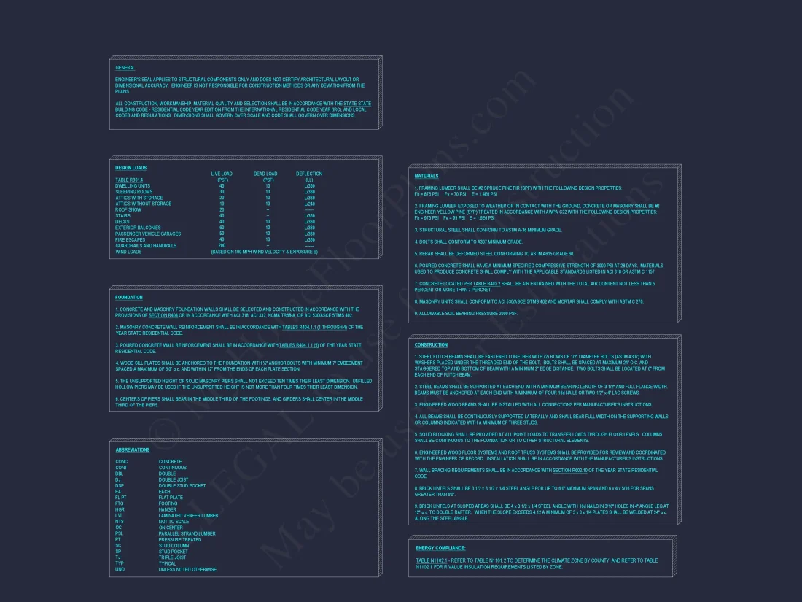11-1332 HOUSE PLAN -Traditional Home Plan – 4-Bed, 3-Bath, 2,450 SF
Traditional and Transitional house plan with brick and siding exterior • 4 bed • 3 bath • 2,450 SF. Open floor plan, gabled roofline, and covered porch. Includes CAD+PDF + unlimited build license.
Original price was: $1,976.45.$1,254.99Current price is: $1,254.99.
999 in stock
* Please verify all details with the actual plan, as the plan takes precedence over the information shown below.
| Architectural Styles | |
|---|---|
| Width | 36'-0" |
| Depth | 52'-0" |
| Htd SF | |
| Unhtd SF | |
| Bedrooms | |
| Bathrooms | |
| # of Floors | |
| # Garage Bays | |
| Indoor Features | Open Floor Plan, Foyer, Family Room, Living Room, Upstairs Laundry Room |
| Outdoor Features | |
| Bed and Bath Features | |
| Kitchen Features | |
| Garage Features | |
| Condition | New |
| Ceiling Features | |
| Structure Type | |
| Exterior Material |
Trevor Young – May 6, 2025
Open-concept great-room blueprint made entertaining effortlesslove the flow.
9 FT+ Ceilings | Breakfast Nook | Builder Favorites | Covered Front Porch | Craftsman | Family Room | Foyer | Front Entry | Kitchen Island | Large House Plans | Living Room | Medium | Narrow Lot Designs | Open Floor Plan Designs | Screened Porches | Second Floor Bedroom | Smooth & Conventional | Traditional | Upstairs Laundry Room | Walk-in Closet
4-Bed, 3-Bath Traditional Transitional Home Plan – 2,450 Sq Ft
Discover this 2,450 sq. ft. Traditional Transitional home plan featuring open living areas, classic curb appeal, and functional family spaces—includes CAD and PDF files.
This Traditional Transitional home plan blends timeless design with modern practicality. Its balanced exterior of lap siding, brick, and gable shingle detailing gives a warm suburban feel, ideal for family neighborhoods and long-term living.
Exterior Design & Materials
The home showcases a classic two-story design with horizontal lap siding complemented by brick wainscoting and shingle accents in the upper gables. Clean white trim frames the windows and garage, while a covered front porch invites guests in with traditional charm. The roofline features multiple gables, enhancing curb appeal and giving the elevation architectural depth.
Interior Layout & Flow
Inside, the open floor plan connects the great room, kitchen, and dining areas for seamless living and entertaining.
- Great Room: Spacious family area with rear windows for natural light and optional fireplace focal point.
- Kitchen: Central island with seating, walk-in pantry, and nearby dining nook.
- Dining Area: Adjacent to both kitchen and rear patio, perfect for indoor-outdoor gatherings.
Bedrooms & Bathrooms
- Primary Suite: Upstairs retreat with walk-in closet, dual vanities, and tiled shower.
- Secondary Bedrooms: Two additional bedrooms plus optional guest suite or flex room.
- Bathrooms: Three total baths with timeless finishes and efficient layouts.
Functional Spaces
- Garage: Two-car attached with easy access to mudroom entry.
- Bonus Room: Versatile space for office, playroom, or home gym.
- Laundry: Conveniently located near bedrooms for ease of use.
Outdoor Living
The plan includes both front and rear outdoor living areas. The covered porch provides protection from weather while maintaining style, and the backyard patio or deck can be customized for grilling or relaxing.
Architectural Style: Traditional Meets Transitional
This home blends the recognizable warmth of Traditional architecture with the simplicity of Transitional styling. Clean lines, understated trim, and modern proportions make it adaptable to diverse neighborhoods.
Highlights of This Design
- Open-concept layout ideal for families.
- Energy-efficient construction potential with flexible HVAC layouts.
- Balanced use of materials for classic-meets-modern aesthetics.
- Second-floor privacy for bedrooms.
- Optional basement or bonus level expansion.
Included Benefits
- CAD + PDF Files: Editable, ready for print or modification.
- Unlimited Build License: Build multiple times at no additional cost.
- Engineering & Code Compliance: Professionally reviewed and ready for permitting.
- Foundation Options: Slab, crawlspace, or basement included.
- Affordable Modifications: Customize layouts and materials easily.
Real-Life Inspiration
For inspiration on modern traditional exteriors, visit Houzz Traditional Home Exteriors to explore similar material combinations and curb appeal options.
Similar Collections You’ll Love
Frequently Asked Questions
What’s included with this plan? Editable CAD + PDF files, engineering, and unlimited build license. Can I customize? Yes, all layouts can be adjusted affordably. Request a quote. Does this include engineering? Yes, professionally stamped and code-compliant. Can it fit narrow lots? Yes, its efficient footprint adapts to smaller suburban sites. Is it energy-efficient? Designed with modern insulation and HVAC layouts for energy performance.
Start Building Your Dream Home
Ready to bring this plan to life? support@myhomefloorplans.com or visit MyHomeFloorPlans.com today to start your journey.
Your dream home starts here—customize this plan and make it uniquely yours!
11-1332 HOUSE PLAN -Traditional Home Plan – 4-Bed, 3-Bath, 2,450 SF
- BOTH a PDF and CAD file (sent to the email provided/a copy of the downloadable files will be in your account here)
- PDF – Easily printable at any local print shop
- CAD Files – Delivered in AutoCAD format. Required for structural engineering and very helpful for modifications.
- Structural Engineering – Included with every plan unless not shown in the product images. Very helpful and reduces engineering time dramatically for any state. *All plans must be approved by engineer licensed in state of build*
Disclaimer
Verify dimensions, square footage, and description against product images before purchase. Currently, most attributes were extracted with AI and have not been manually reviewed.
My Home Floor Plans, Inc. does not assume liability for any deviations in the plans. All information must be confirmed by your contractor prior to construction. Dimensions govern over scale.



