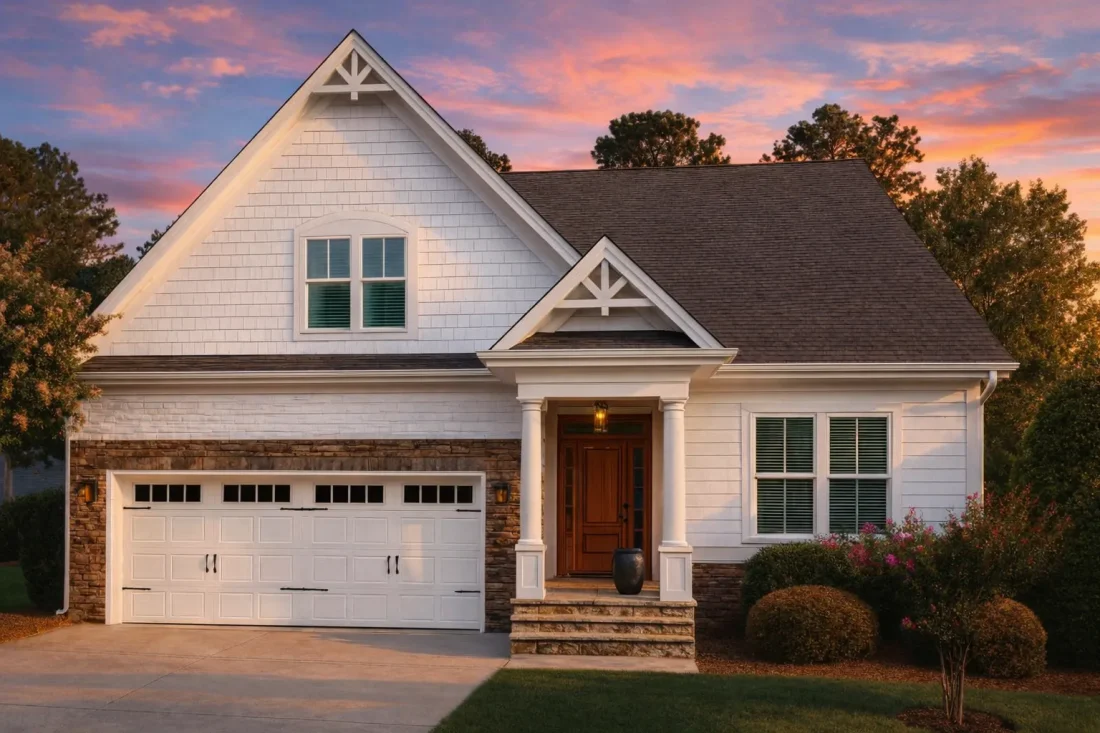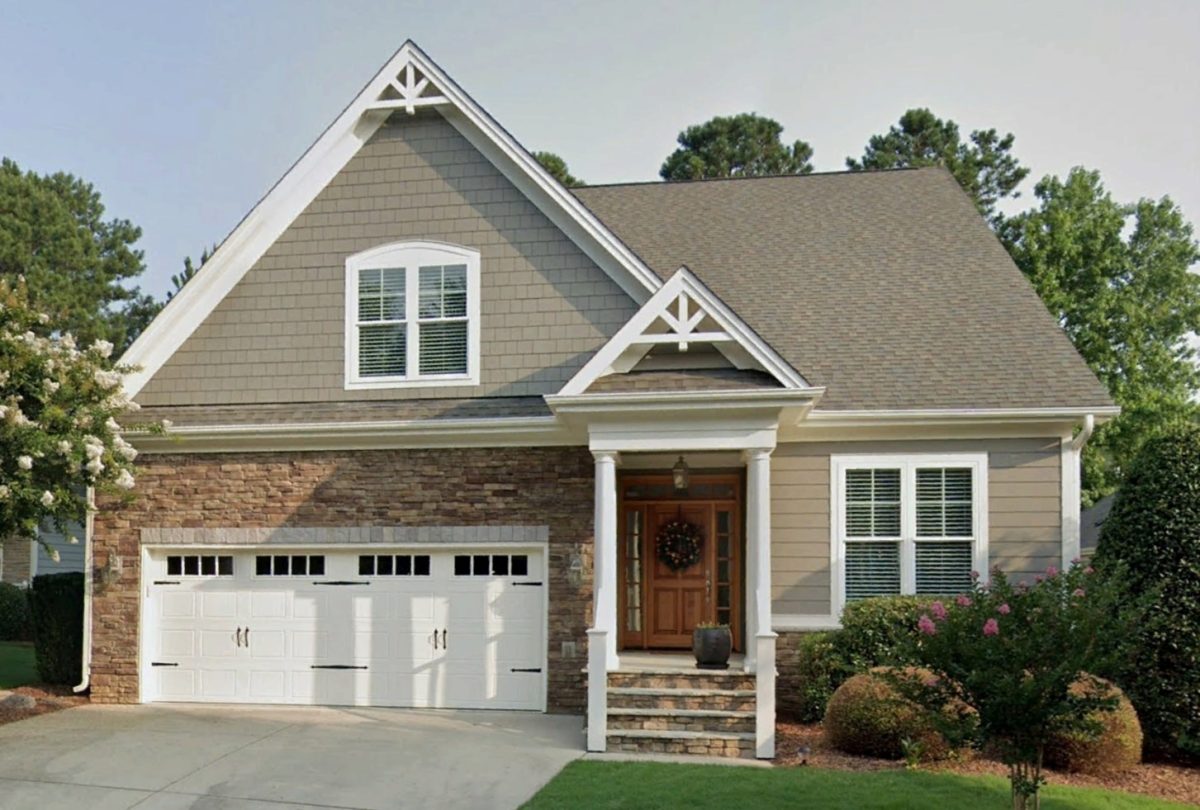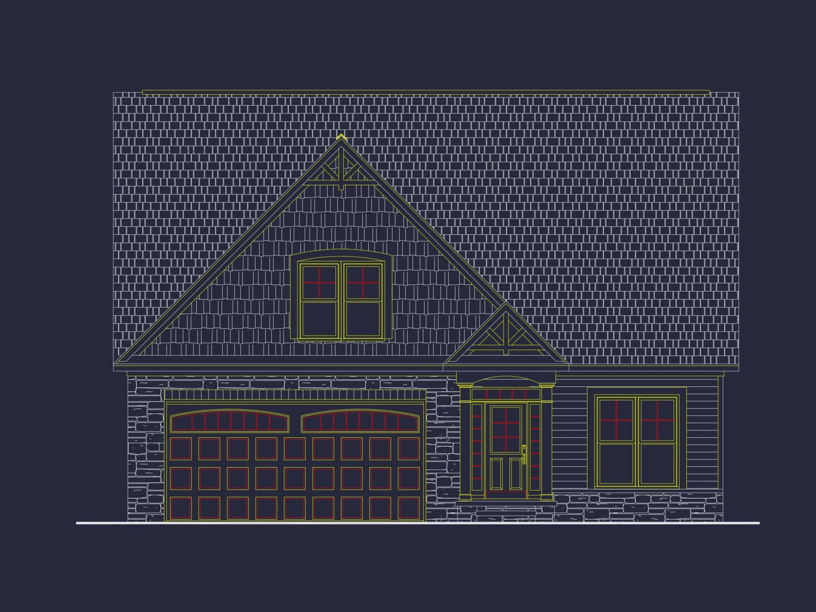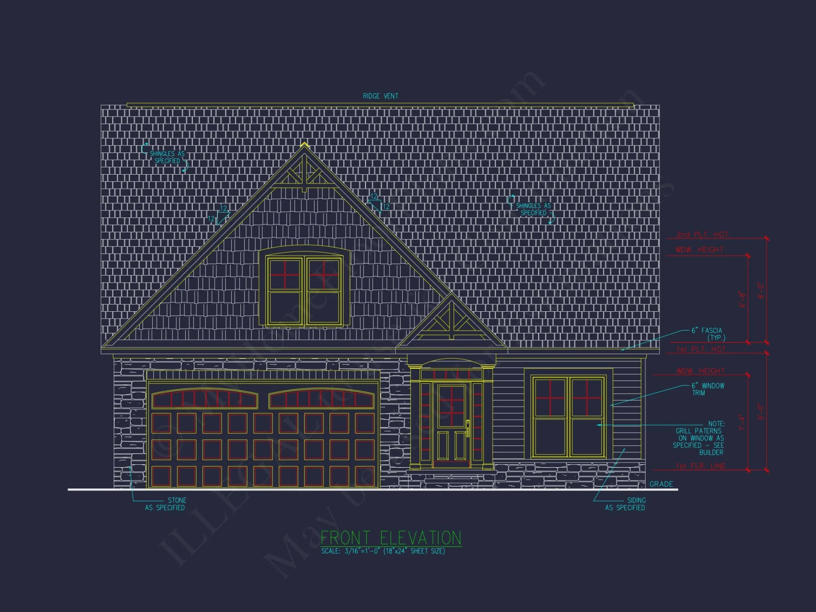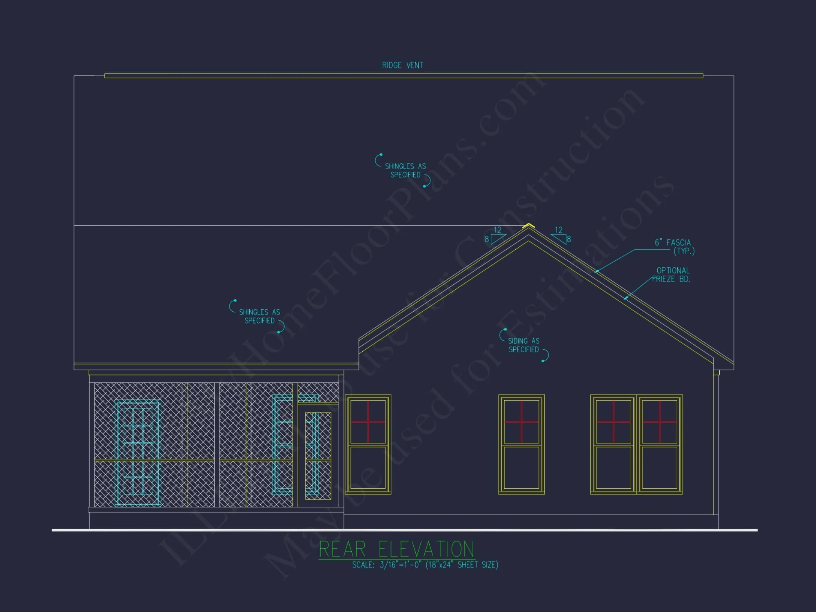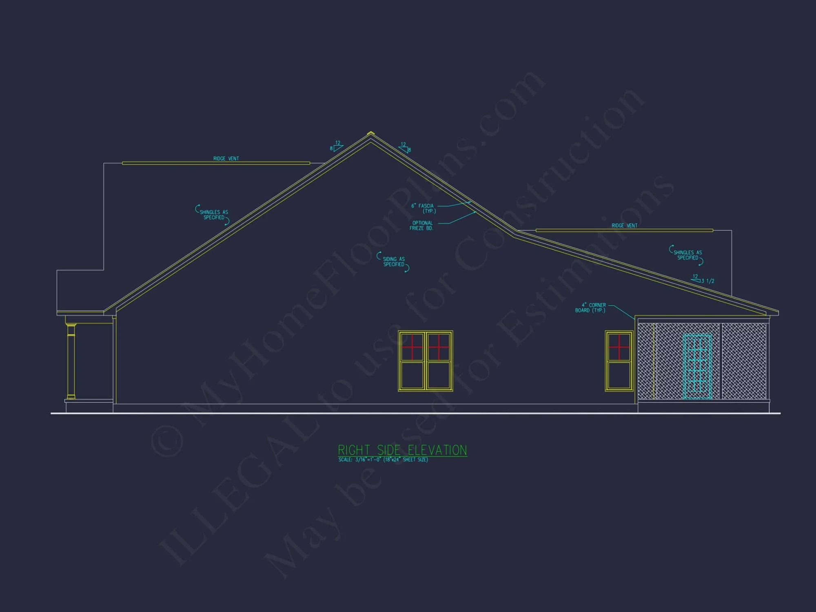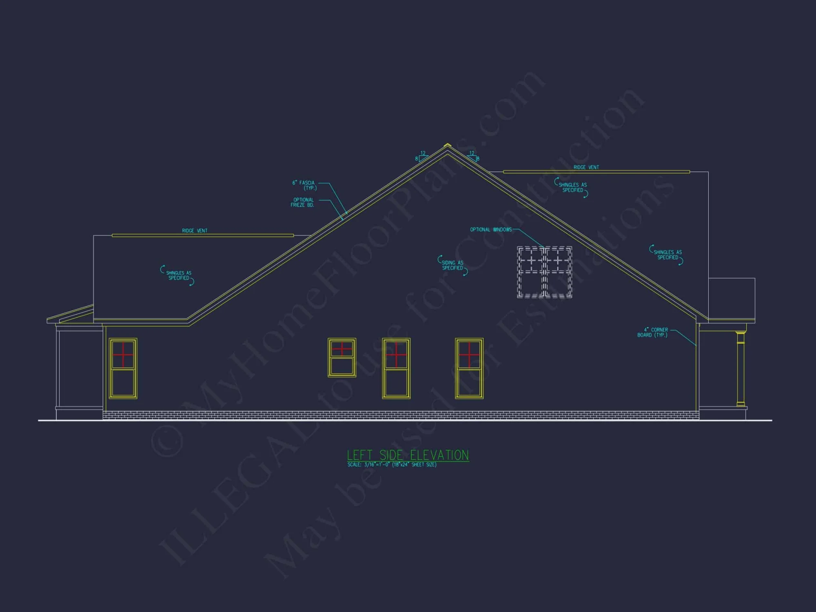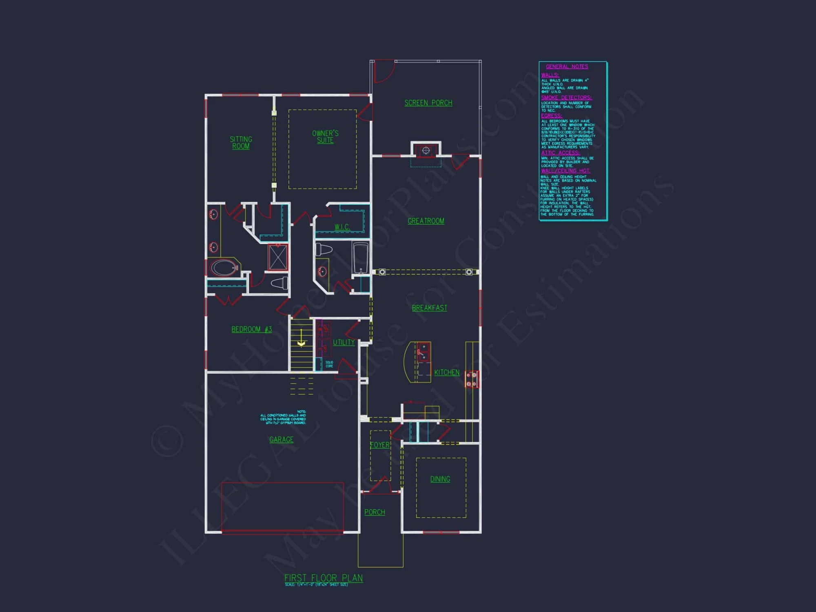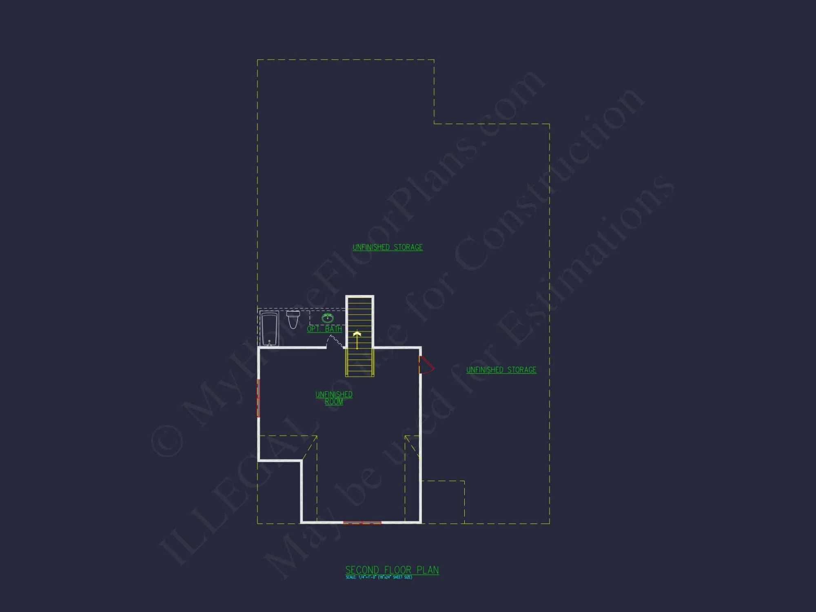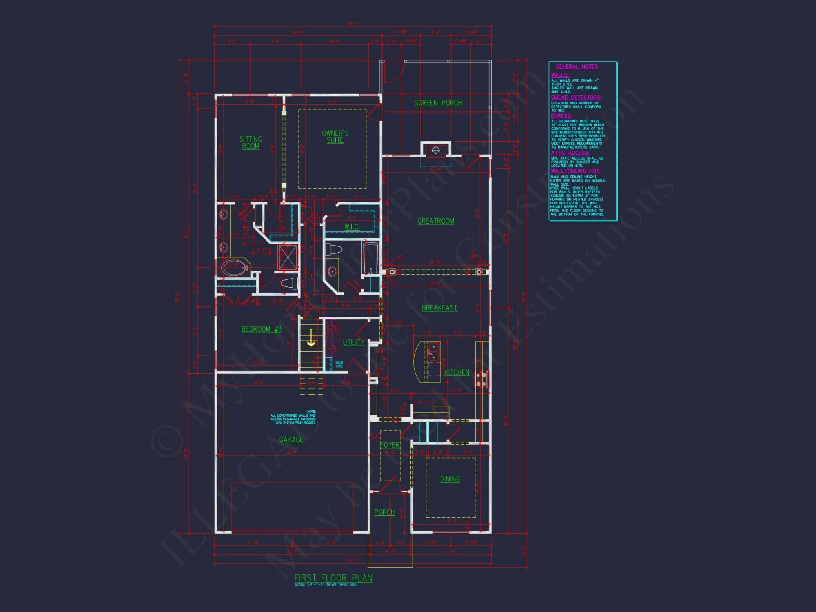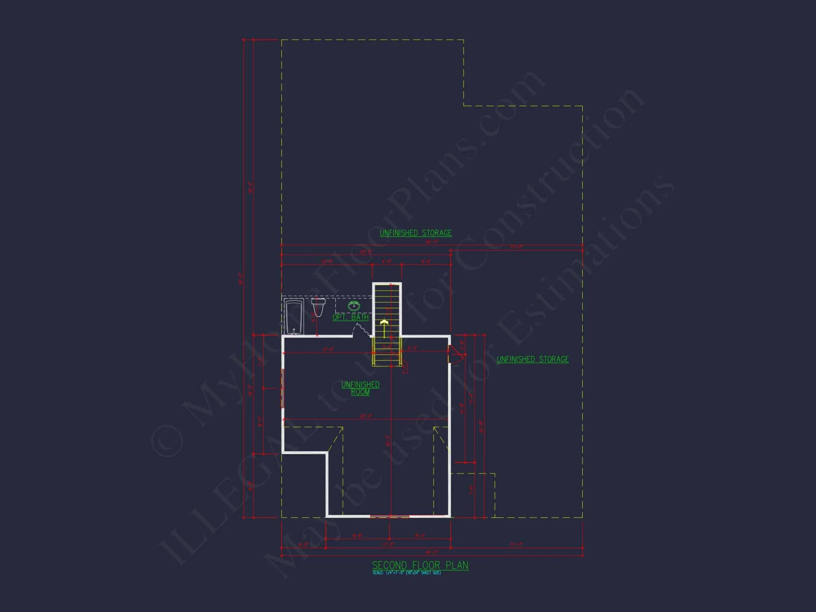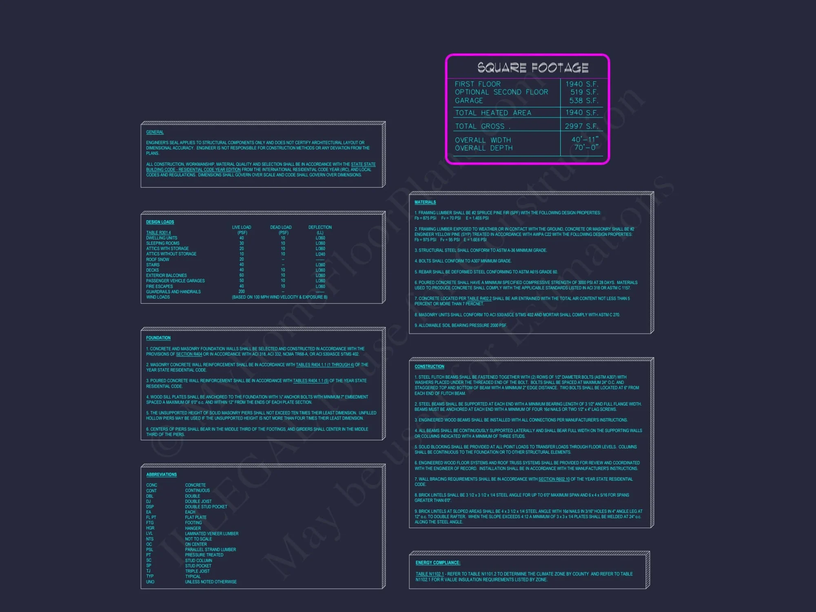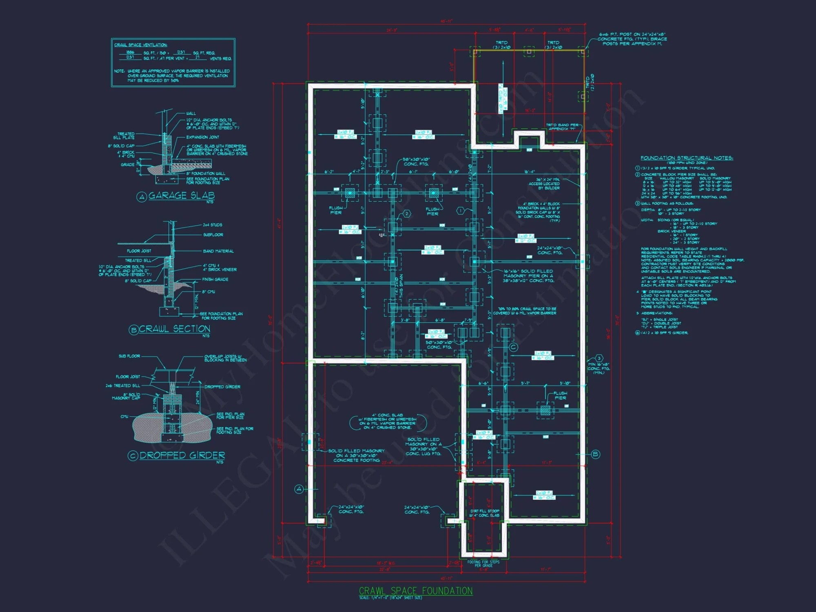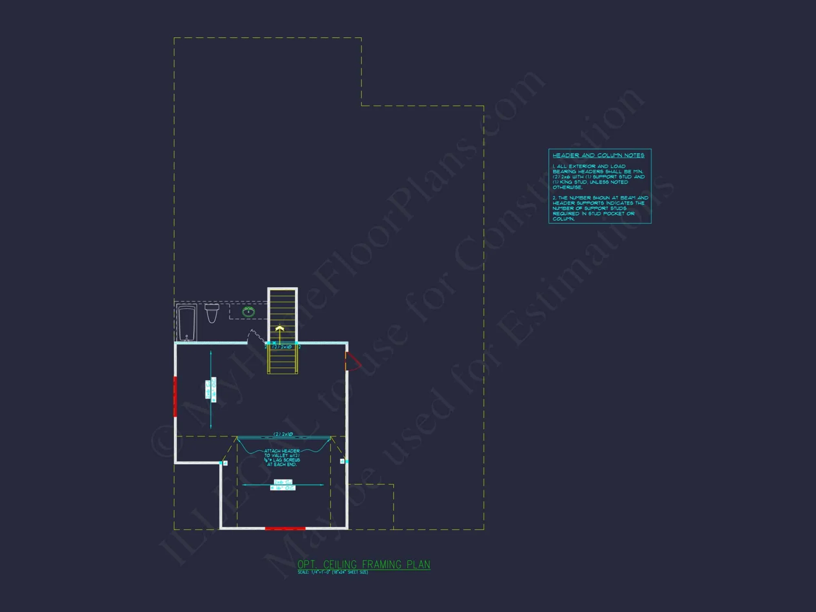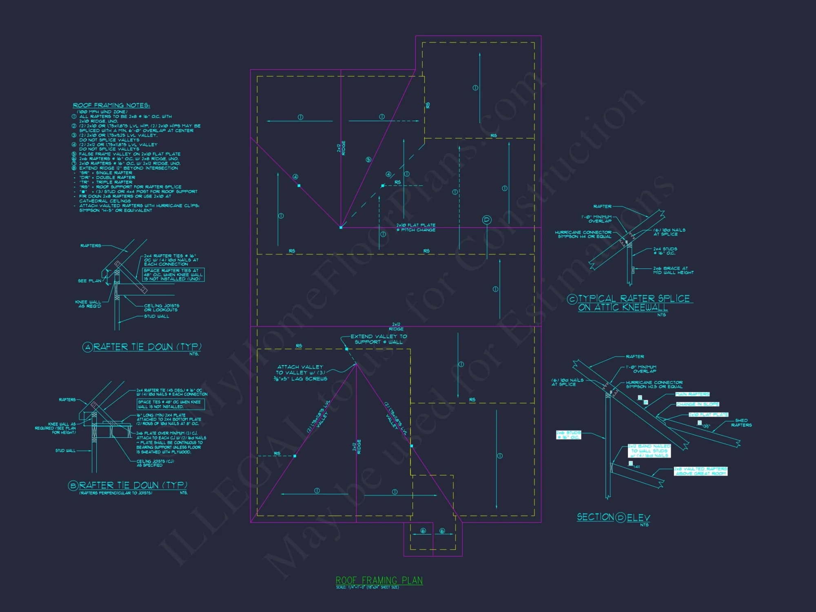11-1493 HOUSE PLAN – Cape Cod House Plan – 3-Bed, 2-Bath, 1,850 SF
Cape Cod and Traditional / Classic Suburban house plan with siding and brick exterior • 3 bed • 2 bath • 1,850 SF. Gabled rooflines, inviting entry, efficient layout. Includes CAD+PDF + unlimited build license.
Original price was: $2,476.45.$1,454.99Current price is: $1,454.99.
999 in stock
* Please verify all details with the actual plan, as the plan takes precedence over the information shown below.
| Width | 40'-11" |
|---|---|
| Depth | 70'-0" |
| Htd SF | |
| Unhtd SF | |
| Bedrooms | |
| Bathrooms | |
| # of Floors | |
| # Garage Bays | |
| Architectural Styles | |
| Indoor Features | Open Floor Plan, Foyer, Great Room, Bedrooms on the First Floor |
| Outdoor Features | |
| Bed and Bath Features | Bedrooms on First Floor, Bedrooms on Second Floor, Walk-in Closet |
| Kitchen Features | |
| Garage Features | |
| Condition | New |
| Ceiling Features | |
| Structure Type | |
| Exterior Material |
Kelly Elliott – July 16, 2025
Document consistency across all styles!
9 FT+ Ceilings | Affordable | Bedrooms on First and Second Floors | Bedrooms on the First Floor | Breakfast Nook | Builder Favorites | Covered Front Porch | Craftsman | First-Floor Bedrooms | Foyer | Front Entry | Great Room | Kitchen Island | Medium | Narrow Lot Designs | Open Floor Plan Designs | Screened Porches | Second Floor Bedroom | Traditional | Vaulted Ceiling | Walk-in Closet
Cape Cod House Plan with Classic Proportions, Brick Accents, and Timeless Suburban Appeal
A refined Cape Cod–inspired home design offering approximately 1,850 heated square feet, balanced rooflines, traditional materials, and a highly livable interior layout ideal for modern families.
This Cape Cod house plan blends historic American residential character with practical, modern-day livability. Rooted in classic New England architectural traditions, the exterior presents clean symmetry, pitched gables, and restrained detailing that feels equally at home in established suburban neighborhoods or growing communities. Brick accents at the foundation and entry add warmth and permanence, while horizontal siding reinforces the timeless appeal associated with Cape Cod and Traditional homes.
Designed with efficiency, comfort, and long-term value in mind, this home plan offers a well-balanced footprint that lives larger than its square footage. Every space has been carefully considered to support daily routines, family gatherings, and future flexibility—all while maintaining a classic exterior aesthetic that never goes out of style.
Exterior Architecture & Curb Appeal
The exterior composition reflects hallmark Cape Cod characteristics: simple massing, steep roof pitches, and thoughtfully scaled windows. Brick elements ground the structure visually, while siding above keeps the home light, clean, and approachable. Subtle gable detailing adds architectural interest without overpowering the façade.
- Classic Cape Cod styling with balanced rooflines
- Horizontal lap siding for a timeless, low-maintenance exterior
- Brick foundation and entry accents for durability and warmth
- Traditional window placement emphasizing symmetry and proportion
- Architectural shingles designed for longevity and weather protection
Interior Layout & Everyday Living
Inside, the plan delivers a functional and inviting layout that prioritizes flow, comfort, and natural light. The main living areas connect seamlessly, making the home feel open and welcoming without sacrificing defined spaces. Sightlines between the living room, kitchen, and dining area encourage interaction while maintaining a sense of order and calm.
The proportions are carefully tuned to support both casual family living and entertaining guests. Furniture placement feels intuitive, circulation paths are efficient, and storage is thoughtfully integrated throughout the home.
- Open-concept living and dining spaces
- Efficient kitchen layout with excellent prep and storage zones
- Defined yet connected rooms for flexible use
- Minimal wasted square footage
Kitchen Design & Functionality
The kitchen serves as the functional heart of the home. Positioned to connect naturally with dining and living areas, it supports both daily meals and larger gatherings. Cabinet layouts are designed around standard modules to help control construction costs while maximizing storage and usability.
- Generous counter space for meal prep
- Efficient work triangle for everyday cooking
- Optional island or peninsula seating
- Pantry storage options for organized living
Bedrooms & Bathrooms
This Cape Cod house plan includes three well-proportioned bedrooms and two full bathrooms. The primary suite is thoughtfully positioned for privacy, offering a comfortable retreat at the end of the day. Secondary bedrooms are ideal for children, guests, or a home office, with easy access to a shared bath.
- Private primary bedroom with ample closet space
- Two secondary bedrooms with flexible use options
- Well-planned bathrooms with efficient layouts
- Furniture-friendly wall dimensions throughout
Storage, Laundry & Practical Spaces
Storage is integrated throughout the plan to support clutter-free living. Closets are thoughtfully sized, and utility areas are positioned for convenience. The laundry space is easily accessible without disrupting the main living areas.
- Multiple interior storage closets
- Convenient laundry location
- Optional mudroom or drop zone enhancements
Garage & Future Flexibility
The garage can be configured to suit a variety of lot conditions, including front-entry or side-entry orientations. Rooflines and structural layouts allow for future adaptability, whether homeowners want added storage, workshop space, or potential bonus-room expansion.
This adaptability makes the plan appealing not only to homeowners, but also to builders and developers seeking a versatile, market-friendly design.
Outdoor Living Potential
Outdoor living spaces are easily incorporated into the design. A rear patio or covered porch can extend the living area outdoors, offering space for grilling, relaxing, or entertaining. The compact footprint allows for efficient site placement and landscaping flexibility.
- Front entry designed for welcoming curb appeal
- Rear outdoor living options easily added
- Lot-friendly proportions for suburban settings
Architectural Style Context
Cape Cod architecture originated as a practical, climate-responsive style, valued for its simplicity, durability, and timeless proportions. This plan honors those roots while subtly incorporating Traditional suburban influences that broaden its appeal. Brick accents add a sense of permanence, while siding and gable forms maintain the light, classic character that defines Cape Cod homes.
For deeper insight into the evolution of traditional American residential architecture, see this reference from
Fine Homebuilding
.
Construction & Efficiency Considerations
- Straightforward roof geometry for efficient framing
- Stacked plumbing locations to reduce construction cost
- Energy-efficient window placement for natural light
- Simple structural grid supporting long-term durability
Why This Cape Cod Plan Stands Out
- Enduring curb appeal that never feels dated
- Efficient square footage with a comfortable feel
- Broad buyer appeal for resale or development
- Flexible layout suitable for multiple lifestyles
What’s Included with This House Plan
- CAD + PDF Files for customization and builder coordination
- Unlimited Build License for repeated use
- Structural Engineering Included for permit readiness
- Foundation Options including slab, crawlspace, or basement
Build a Home That Lasts
This Cape Cod and Traditional house plan delivers the rare combination of classic design, modern livability, and construction efficiency. Whether built as a forever home or as part of a development, it offers lasting value, comfort, and architectural integrity.
11-1493 HOUSE PLAN – Cape Cod House Plan – 3-Bed, 2-Bath, 1,850 SF
- BOTH a PDF and CAD file (sent to the email provided/a copy of the downloadable files will be in your account here)
- PDF – Easily printable at any local print shop
- CAD Files – Delivered in AutoCAD format. Required for structural engineering and very helpful for modifications.
- Structural Engineering – Included with every plan unless not shown in the product images. Very helpful and reduces engineering time dramatically for any state. *All plans must be approved by engineer licensed in state of build*
Disclaimer
Verify dimensions, square footage, and description against product images before purchase. Currently, most attributes were extracted with AI and have not been manually reviewed.
My Home Floor Plans, Inc. does not assume liability for any deviations in the plans. All information must be confirmed by your contractor prior to construction. Dimensions govern over scale.



