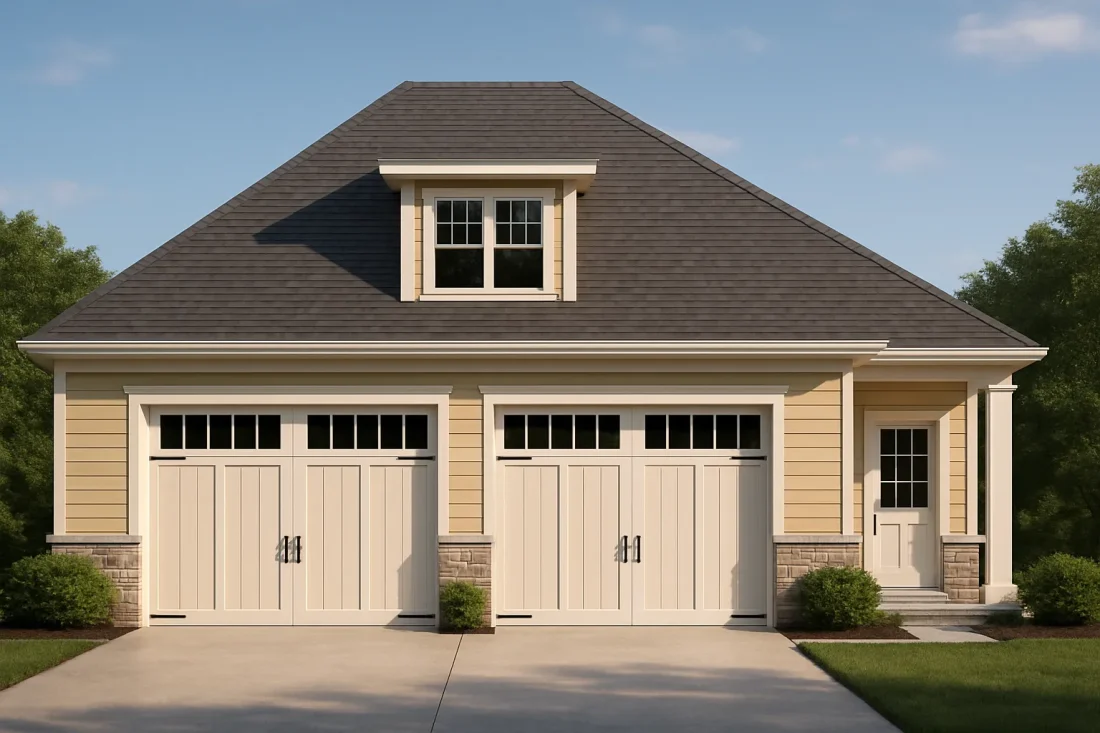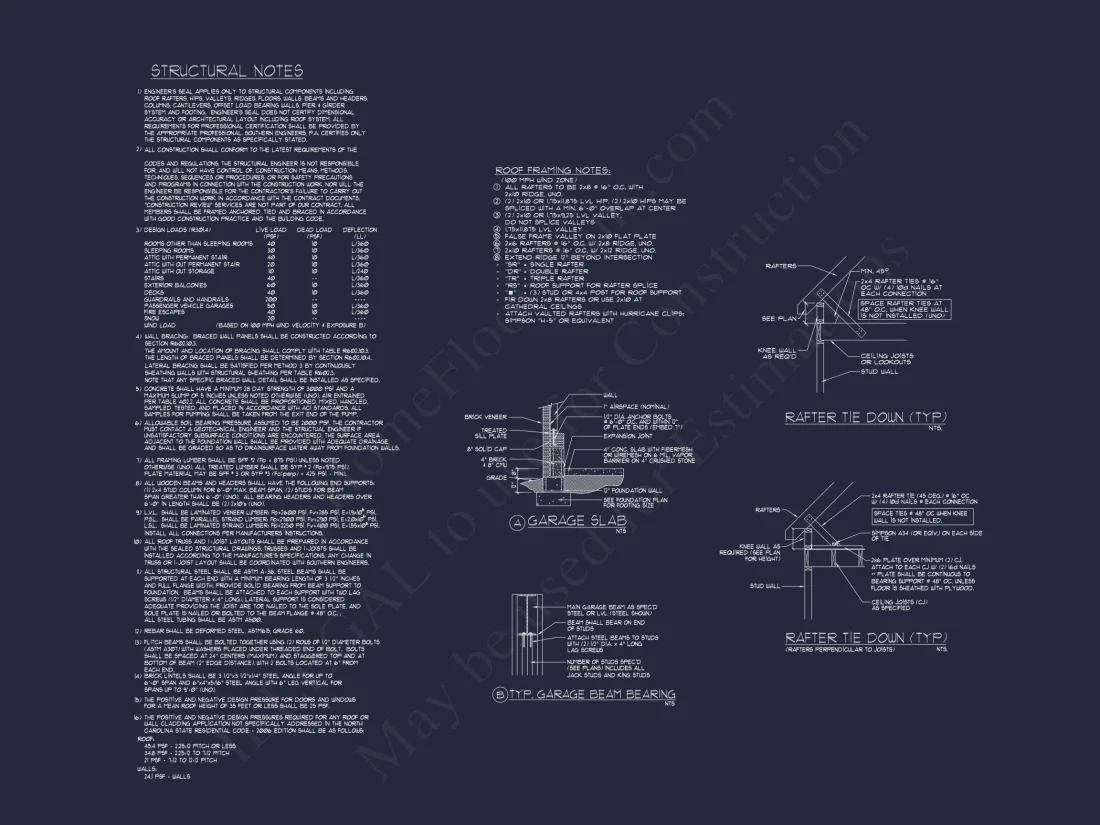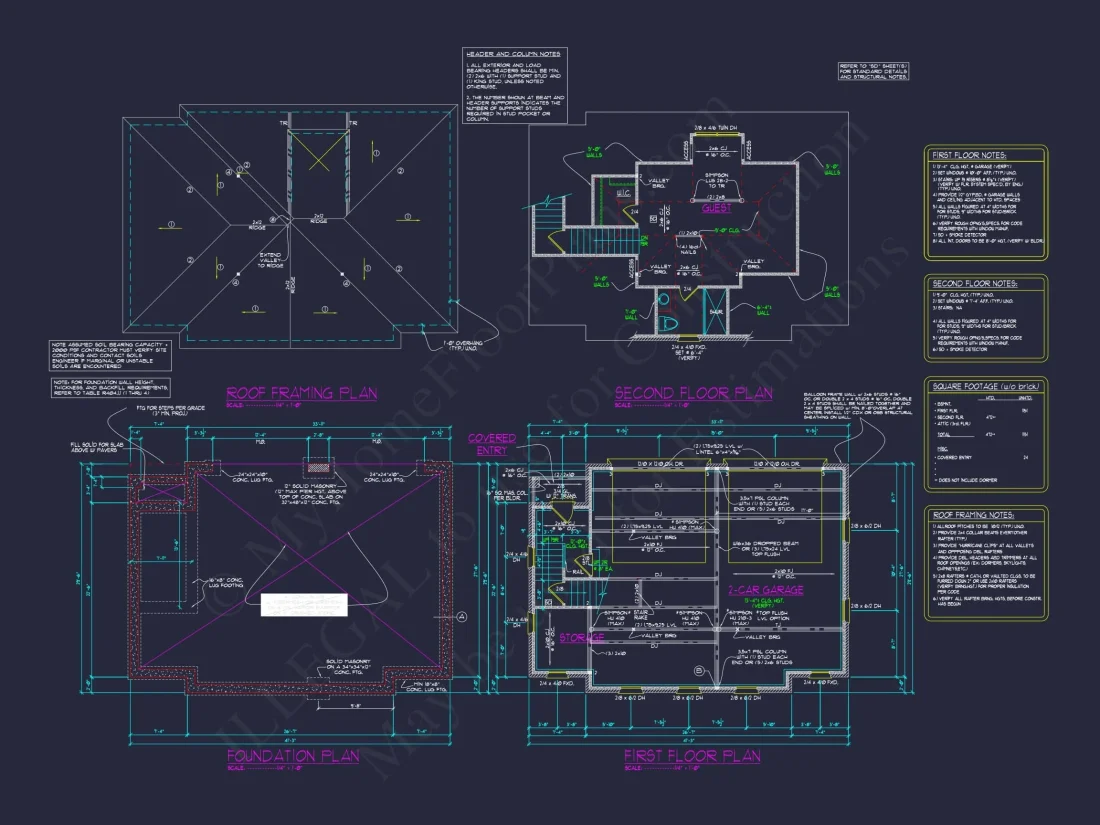11-1590 GUESTHOUSE – Cape Cod Garage Plan – 0-Bed, 0-Bath, 720 SF
Cape Cod and Traditional Colonial house plan with horizontal lap siding exterior • 0 bed • 0 bath • 720 SF. Double carriage-style doors, centered dormer, symmetrical façade. Includes CAD+PDF + unlimited build license.
Original price was: $1,656.45.$1,134.99Current price is: $1,134.99.
999 in stock
* Please verify all details with the actual plan, as the plan takes precedence over the information shown below.
| Width | 33'-9" |
|---|---|
| Depth | 29'-7" |
| Htd SF | |
| Unhtd SF | |
| Bedrooms | |
| Bathrooms | |
| # of Floors | |
| # Garage Bays | |
| Architectural Styles | |
| Indoor Features | |
| Outdoor Features | |
| Bed and Bath Features | |
| Kitchen Features | |
| Garage Features | |
| Condition | New |
| Ceiling Features | |
| Structure Type | |
| Exterior Material |
Jaime Bennett – August 5, 2024
Having both hip and gable roof options in the base set meant the HOA design board approved our submittal without additional renderings. We mirrored the garage bay to face south, then extended the porch eight feetchanges that would have cost hundreds elsewhere. With structural already included, the plan cleared engineering review faster than any custom set weve ever filed.
10 FT+ Ceilings | Affordable | Attics | Bonus Rooms | Classic Suburban | Covered Front Porch | Craftsman | Detached | Eating Bar | Foyer | Front Entry | Great Room | Kitchenette | Living Space | Medium | Second Floor Bedroom | Traditional
Cape Cod Carriage House Garage Plan with Dormer and Double Carriage Doors
A timeless Cape Cod–inspired garage design featuring symmetrical proportions, horizontal lap siding, and classic carriage-style detailing.
This Cape Cod garage plan blends traditional American architecture with practical modern function. Inspired by the clean geometry and understated charm of classic New England structures, this design delivers balanced proportions, a steeply pitched roofline, and a centered dormer that enhances both curb appeal and interior usability.
With approximately 720 square feet of flexible garage space, this carriage house–influenced structure is ideal for vehicle storage, workshop use, hobby space, or future upper-level expansion. Its architectural language also aligns beautifully with Traditional Colonial homes, making it a natural companion structure on established suburban or rural properties.
Classic Cape Cod Architecture
Cape Cod architecture is defined by simplicity, symmetry, and enduring materials. This garage plan embodies those principles through its balanced front elevation, evenly spaced double garage doors, and centered dormer window. The steep roof pitch and clean trim lines reflect historic coastal New England design while maintaining a fresh, adaptable look for modern builds.
- Symmetrical façade with balanced proportions
- Steep roof pitch typical of Cape Cod homes
- Centered dormer window for architectural interest
- Minimal ornamentation for timeless appeal
Unlike overly ornate garage structures, this design focuses on restraint and proportion—two defining traits of Cape Cod and Traditional Colonial architecture.
Horizontal Lap Siding Exterior
The exterior features horizontal lap siding, a hallmark of both Cape Cod and Traditional Colonial construction. This material provides subtle shadow lines, durability, and a crisp, clean appearance that complements nearly any primary residence.
Lap siding is especially popular for its:
- Low-maintenance performance
- Weather resistance in various climates
- Ability to pair with white trim for classic contrast
- Compatibility with fiber cement, engineered wood, or traditional wood materials
The siding works harmoniously with the simple roofline and carriage-style doors, reinforcing the structure’s traditional roots without overwhelming the design.
Double Carriage-Style Garage Doors
The defining feature of this carriage house garage plan is its pair of carriage-style garage doors. These doors feature vertical panel detailing and upper window lites that introduce natural daylight into the interior.
- Two oversized carriage-style doors
- Upper windows for natural illumination
- Decorative hardware options for enhanced character
- Suitable for modern overhead functionality
While historically inspired by swing-out barn doors, today’s carriage-style garage doors combine classic aesthetics with modern overhead track systems. This allows homeowners to enjoy authentic styling with contemporary convenience.
Functional 720 SF Layout
This 720-square-foot garage plan provides ample room for:
- Two standard vehicles
- One vehicle plus workshop area
- Tool storage and lawn equipment
- Future interior build-out
The open interior footprint allows for customization depending on your property needs. Whether you’re a homeowner seeking additional storage or a builder developing accessory structures for resale value, this layout adapts easily.
Dormer Detail for Light and Storage
The centered dormer window adds architectural interest while also serving a practical function. Dormers are a classic element in Cape Cod homes, traditionally used to bring light and ventilation into upper-level spaces.
In this garage design, the dormer can:
- Provide natural light to attic storage
- Support future loft conversion
- Enhance resale value with architectural character
- Create a visually taller roof profile
This detail elevates the garage from a simple utility structure into a thoughtfully designed architectural feature.
Traditional Colonial Influence
While the primary architectural style is Cape Cod, the symmetrical façade and clean trim detailing reflect Traditional Colonial design principles. This makes the structure particularly compatible with:
- Colonial brick homes
- Traditional suburban residences
- New American traditional builds
- Classic East Coast–inspired properties
The understated styling ensures that this garage complements a wide range of homes without clashing stylistically.
Versatile Use Cases
This Cape Cod garage plan is not limited to vehicle storage. Many homeowners use similar structures as:
- Workshop or maker space
- Home gym
- Studio space
- Storage for recreational equipment
- Future ADU conversion potential (where zoning permits)
Its rectangular footprint and straightforward framing make future modifications easier compared to more complex garage layouts.
Durable Construction & Efficient Build
The simplified massing and straightforward roofline make this design cost-efficient to construct. Builders appreciate the predictable framing requirements, while homeowners value the long-term durability of traditional materials.
- Efficient framing system
- Standard roof truss compatibility
- Adaptable foundation options (slab, crawlspace, or basement)
- Suitable for various climate zones
For further reading on traditional garage and accessory building design trends, resources like
Fine Homebuilding provide valuable insight into best practices and construction techniques.
What’s Included with This Plan
- Full CAD Files – Editable for builders and designers
- Print-Ready PDF Set – Construction-ready drawings
- Unlimited Build License – Build as many times as desired
- Foundation Options – Slab, crawlspace, or basement
- Customization Support – Modify layout or dimensions as needed
Why Choose a Cape Cod Garage Plan?
Cape Cod architecture has endured for centuries because of its practicality and proportional beauty. By choosing a Cape Cod–inspired garage design, you ensure that your accessory structure remains stylistically relevant for decades.
Its symmetrical lines, horizontal lap siding exterior, and carriage-style garage doors create a cohesive visual identity that enhances overall property value.
Ready to Build?
This Cape Cod Garage Plan delivers classic design, durable materials, and versatile functionality in a compact 720-square-foot footprint. Whether paired with a Traditional Colonial home or standing independently as a carriage house–inspired structure, it offers timeless curb appeal and practical flexibility.
Download your CAD + PDF plans today and take advantage of the unlimited build license to start your project with confidence.
11-1590 GUESTHOUSE – Cape Cod Garage Plan – 0-Bed, 0-Bath, 720 SF
- BOTH a PDF and CAD file (sent to the email provided/a copy of the downloadable files will be in your account here)
- PDF – Easily printable at any local print shop
- CAD Files – Delivered in AutoCAD format. Required for structural engineering and very helpful for modifications.
- Structural Engineering – Included with every plan unless not shown in the product images. Very helpful and reduces engineering time dramatically for any state. *All plans must be approved by engineer licensed in state of build*
Disclaimer
Verify dimensions, square footage, and description against product images before purchase. Currently, most attributes were extracted with AI and have not been manually reviewed.
My Home Floor Plans, Inc. does not assume liability for any deviations in the plans. All information must be confirmed by your contractor prior to construction. Dimensions govern over scale.






