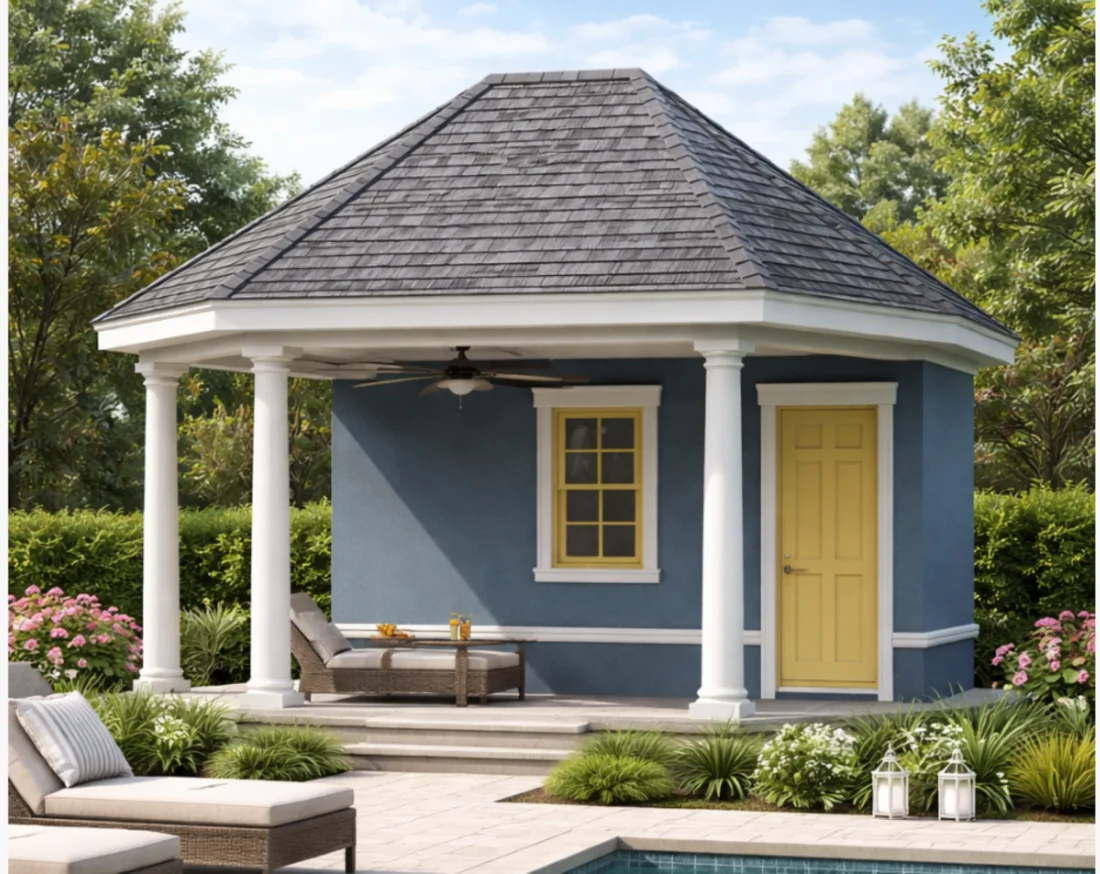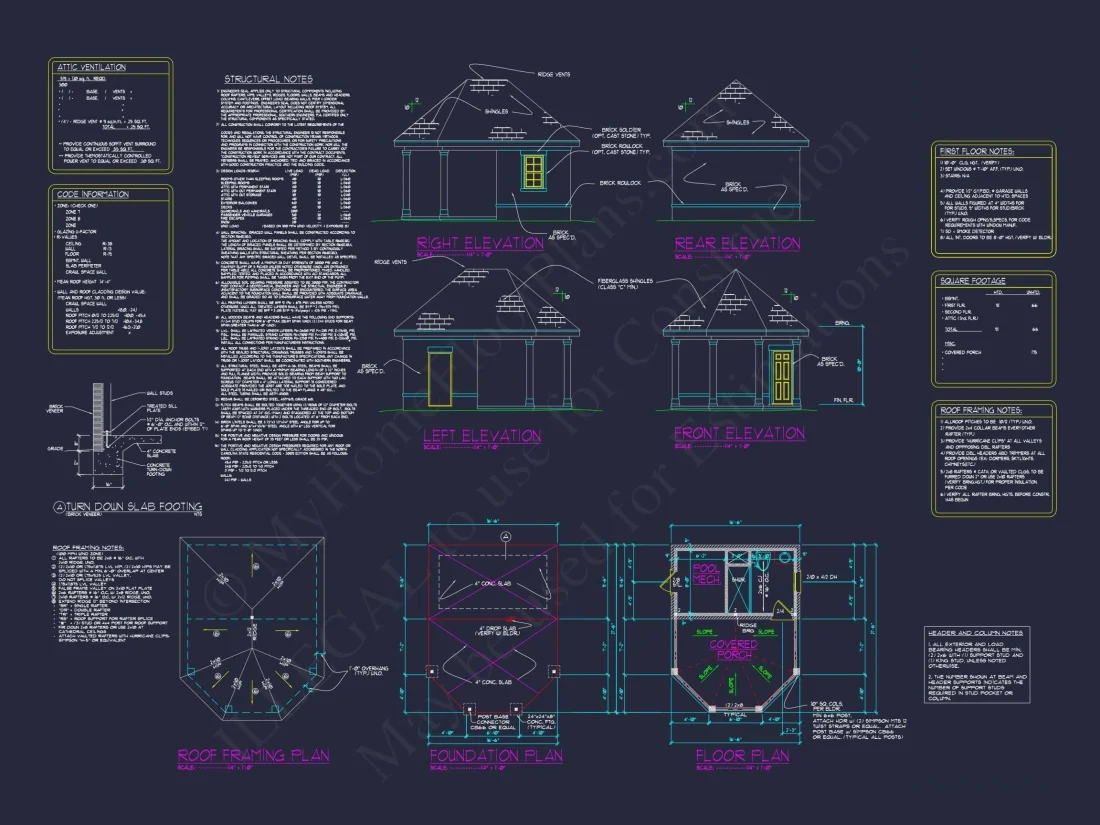11-1613 CABANA PLAN – Neoclassical Home Plan – 0-Bed, 1-Bath, 316 SF
Neoclassical and Classical Southern house plan with siding exterior • 0 bed • 1 bath • 316 SF. Columned porch, symmetrical façade, compact footprint. Includes CAD+PDF + unlimited build license.
Original price was: $856.45.$534.99Current price is: $534.99.
999 in stock
* Please verify all details with the actual plan, as the plan takes precedence over the information shown below.
| Width | 21'-0" |
|---|---|
| Depth | 21'-8" |
| Htd SF | |
| Unhtd SF | |
| Bedrooms | |
| Bathrooms | |
| # of Floors | |
| # Garage Bays | |
| Architectural Styles | |
| Outdoor Features | |
| Condition | New |
| Kitchen Features | |
| Ceiling Features | |
| Structure Type |
Bonnie Johnson – June 11, 2025
Editable staircase detail let us rotate the stairs for basement accessArchitecturalDesigns.com would have charged hourly.
10 FT+ Ceilings | Affordable | Covered Porch | Great Room | Kitchenette | Simple | Small | Traditional | Wet Bar
Neoclassical & Classical Southern Compact Pavilion Home Plan
This refined architectural design blends Neoclassical proportions with the timeless charm of Classical Southern detailing. Though compact at 316 heated sq. ft., this elegant pavilion structure offers a dignified visual presence thanks to its columned façade, symmetrical massing, and historically influenced trimwork. Whether used as an ADU, garden retreat, studio, guest space, or a luxurious poolside outbuilding, its classical form ensures it complements a wide range of estate, suburban, and traditional properties.
The exterior is defined by smooth siding, a beautifully symmetrical pedimented roof, and a full perimeter of classical columns that create a sense of permanence and architectural grace. With its clean lines and stately appearance, this plan offers a unique opportunity to bring historic American architectural language to a small-scale, highly flexible footprint.
Architectural Character & Exterior Presence
The Neoclassical style shines through in the strong reliance on symmetry, proportion, and classical orders. The columned arcade surrounding the open-air portion reinforces a sense of procession and formality, making this structure ideal for showcasing on a landscaped lot, near a pool, or along a garden path.
The smooth siding exterior keeps maintenance simple while maintaining a polished appearance. The triangular pediment expresses a subtle brick-pattern detail in the shingles, enhancing visual interest without compromising the minimalist classical palette. Together, these elements create a timeless, dignified structure that feels equally fitting in traditional suburban communities and elegant Southern estates.
Interior Use & Flexible Functionality
With 0 dedicated bedrooms and 1 full bath, the enclosed portion of the structure is perfect for a wide range of uses:
- Pool house with storage or changing room
- Art or craft studio
- Meditation or yoga retreat
- Garden pavilion or tea room
- Small guest suite or backyard micro-suite
- Estate service building or maintenance room
The open-air portion—framed by columns—serves as an extension of the landscape. It can function as a shaded seating area, outdoor dining pavilion, ceremony backdrop, or entertainment space. Because of the symmetrical geometry, furniture arrangements are easy, and visual balance is always maintained.
Natural Light, Comfort & Ventilation
The open-sided arcade allows generous breezes to pass through the structure, making it naturally ventilated and comfortable throughout warm seasons. The enclosed room benefits from a single, well-proportioned entry door and adjoining porch cover, ensuring the interior stays shaded, cool, and dry.
A light, warm color palette on the siding and trim helps reflect sunlight while emphasizing the classical form. Homeowners often enhance the pavilion’s ambiance using lantern-style lighting, subtle hardscaping, and manicured hedges—design strategies commonly seen in elegant Southern gardens and Neoclassical estates.
Outdoor Living & Architectural Impact
This plan excels as an outdoor-living structure, adding both functional and aesthetic value:
- The columned open-air section creates a graceful gathering area.
- The extended roof provides comfort and weather protection.
- The classical façade adds instant curb appeal.
- The transitional threshold between indoors and outdoors enhances usability.
Whether placed beside a pool, in a landscaped garden, or near the main residence, this pavilion elevates the surrounding environment. The design pairs beautifully with hedges, brick paths, fountains, and Southern-style plantings.
Construction Approach & Exterior Materials
Despite its refined architectural styling, this plan is designed for efficient construction. The siding exterior keeps costs manageable, while the compact footprint simplifies foundation and site preparation. Columns can be built with fiberglass, wood, or composite materials, allowing customization based on climate and budget.
- Smooth siding: traditional aesthetic, low maintenance.
- Architectural shingles: durable and visually compatible with classical forms.
- Columned arcade: high visual impact with straightforward construction.
- Trim detailing: clean, historically inspired, and easily customizable.
The simple rectangular room at the rear allows straightforward interior finishing, making it highly adaptable for specialized uses such as a changing room, office nook, equipment storage, or garden workshop.
CAD Files, Engineering & Customization
Your purchase includes editable CAD files and permit-ready PDFs—perfect for builders seeking precision and homeowners planning modifications. The included unlimited build license ensures you can use this plan across multiple properties or phases without additional fees.
Structural engineering is also included, simplifying the permitting process and ensuring durability across regions. Customizations may include:
- Adding windows or transoms
- Converting the open-air section into enclosed square footage
- Expanding the porch roof or ceiling height
- Adding storage cabinetry, kitchenette, or built-in seating
- Integrating hardscaping or landscape lighting
For inspiration on architecturally significant garden pavilions and ADUs, explore related work at ArchDaily.
Why Homeowners Choose This Plan
- Elegant Neoclassical styling rare in small structures
- Perfect centerpiece for gardens, courtyards, and pool decks
- Highly adaptable for leisure, hosting, or functional needs
- Durable materials with low maintenance requirements
- Flexible interior with space for essentials without clutter
- Unlimited build license increases long-term value
What’s Included With Your Purchase
- Editable CAD files
- PDF construction set
- Unlimited build license
- Structural engineering included
- Free foundation change: slab, crawlspace, or basement
- Fast support for modifications or guidance
Frequently Asked Questions
Can this pavilion be fully enclosed?
Yes. Many homeowners add walls, windows, or a full enclosure to convert the open-air arcade into conditioned space.
Is the Neoclassical style appropriate for modern neighborhoods?
Its clean symmetry and understated detailing integrate surprisingly well in both traditional and modern-suburban settings.
Does the plan support utilities?
The interior room can be outfitted with electrical, plumbing, and mini-split HVAC depending on intended function.
Will the siding require frequent upkeep?
Smooth siding offers long-term durability, especially when using modern composite or fiber-cement materials.
Begin Your Project with Confidence
This compact yet distinguished Neoclassical pavilion brings elegance, flexibility, and timeless design to any property. Whether serving as an ADU, pool house, or garden feature, its proportion, detailing, and construction-ready documents make it an exceptional choice.
Start customizing this pavilion today and transform your outdoor living experience.
11-1613 CABANA PLAN – Neoclassical Home Plan – 0-Bed, 1-Bath, 316 SF
- BOTH a PDF and CAD file (sent to the email provided/a copy of the downloadable files will be in your account here)
- PDF – Easily printable at any local print shop
- CAD Files – Delivered in AutoCAD format. Required for structural engineering and very helpful for modifications.
- Structural Engineering – Included with every plan unless not shown in the product images. Very helpful and reduces engineering time dramatically for any state. *All plans must be approved by engineer licensed in state of build*
Disclaimer
Verify dimensions, square footage, and description against product images before purchase. Currently, most attributes were extracted with AI and have not been manually reviewed.
My Home Floor Plans, Inc. does not assume liability for any deviations in the plans. All information must be confirmed by your contractor prior to construction. Dimensions govern over scale.





