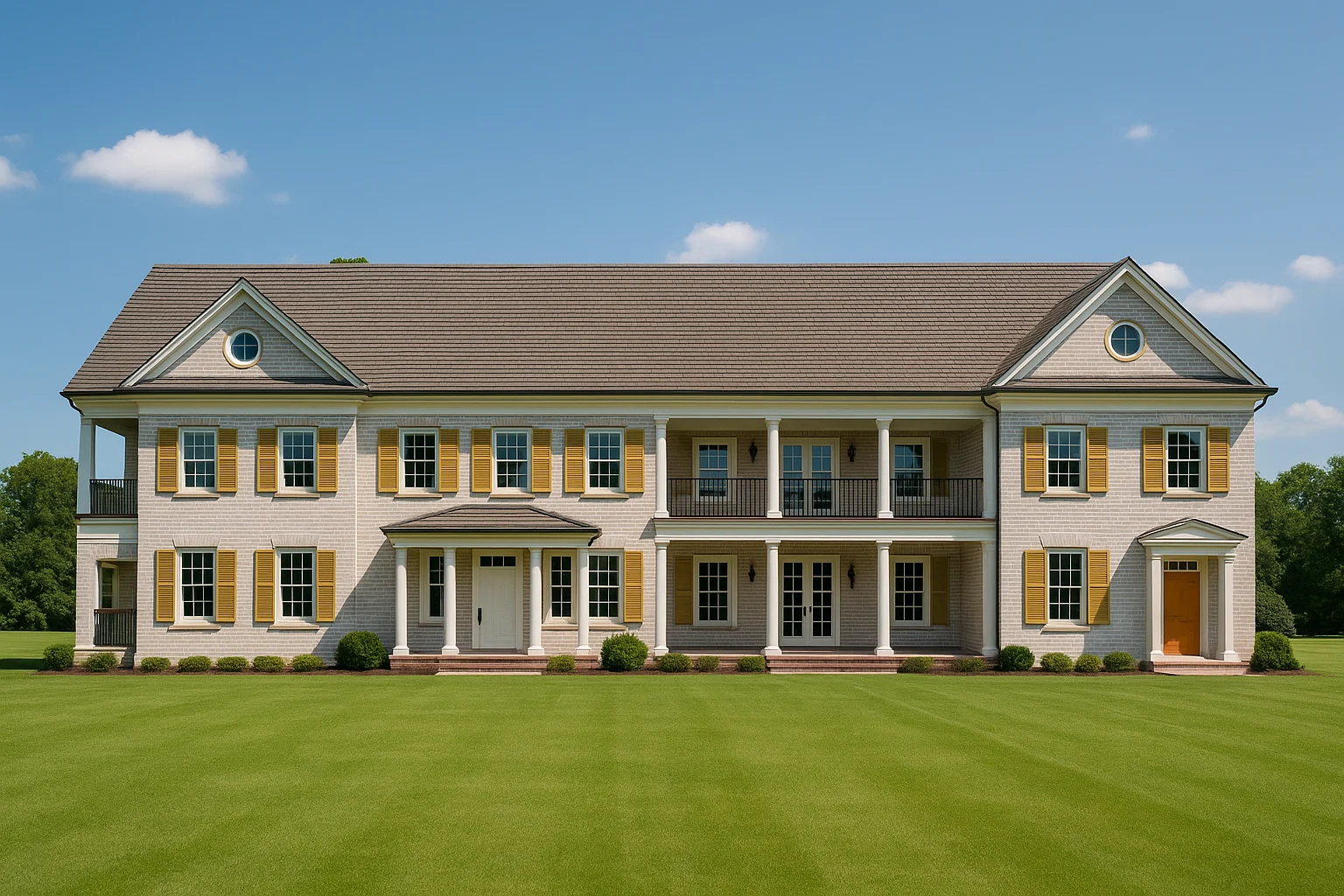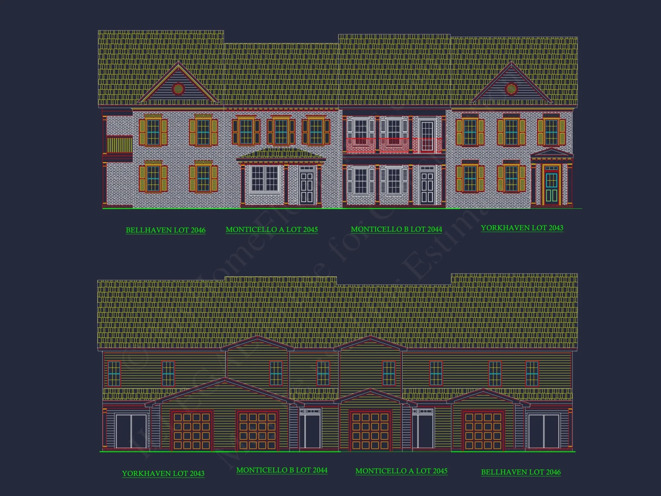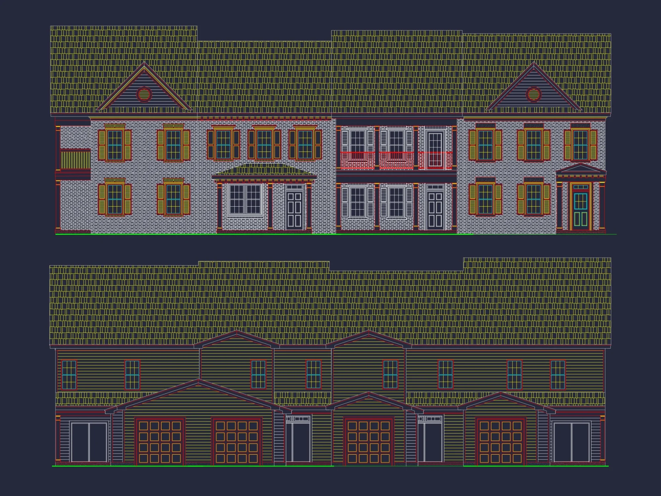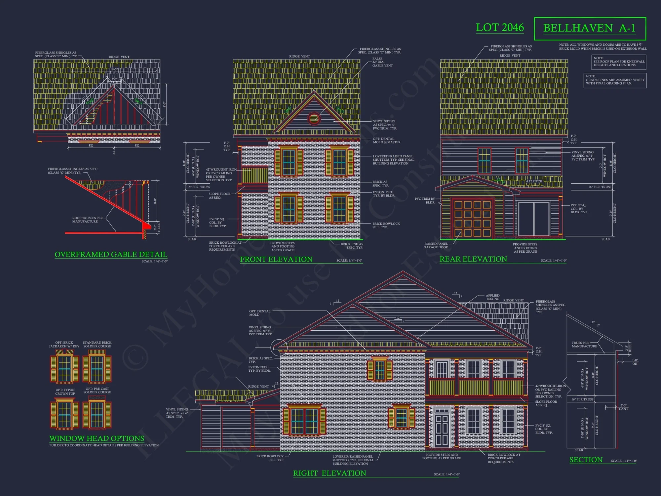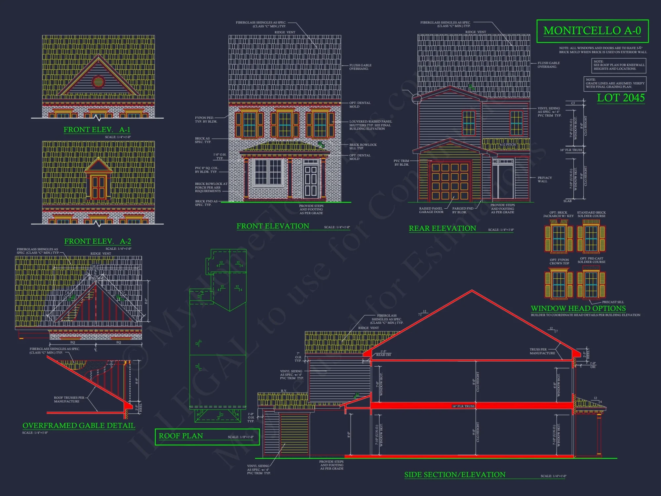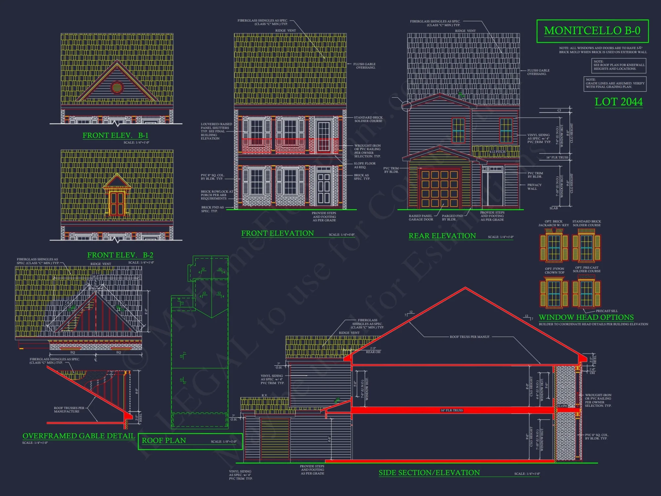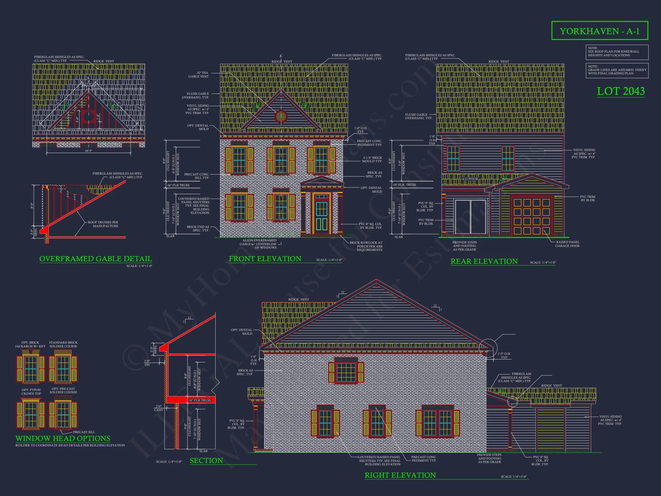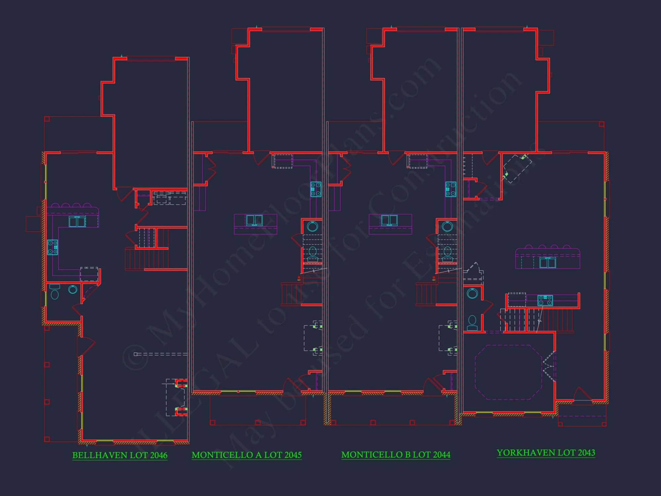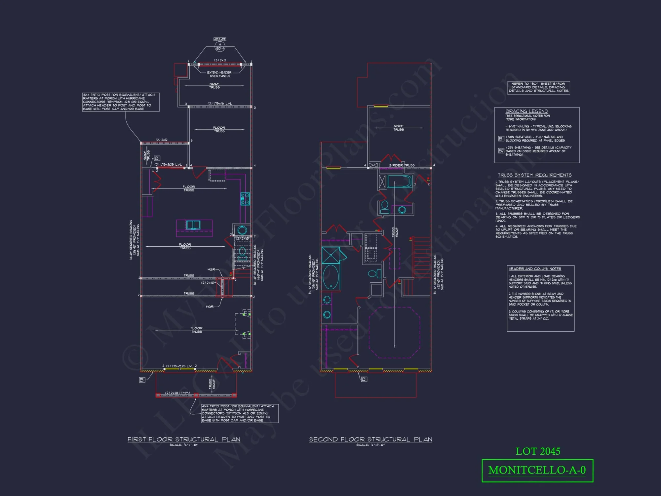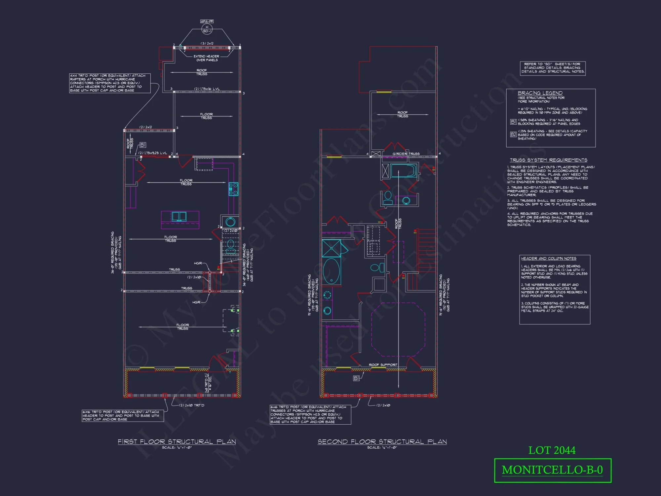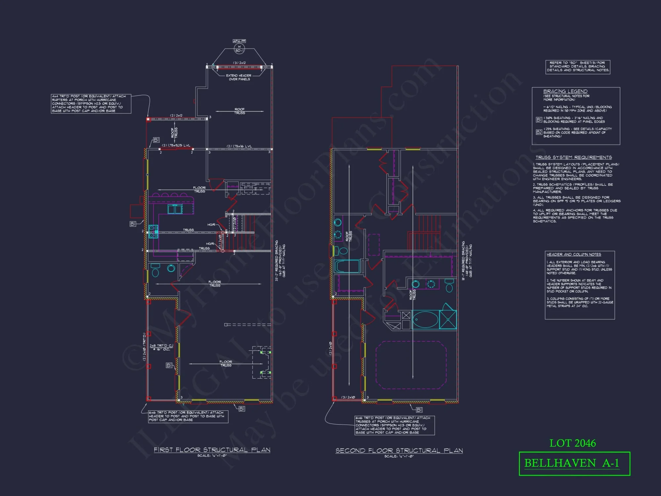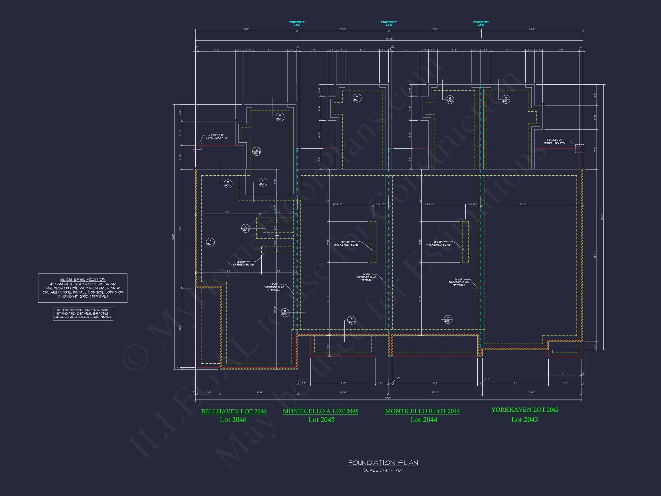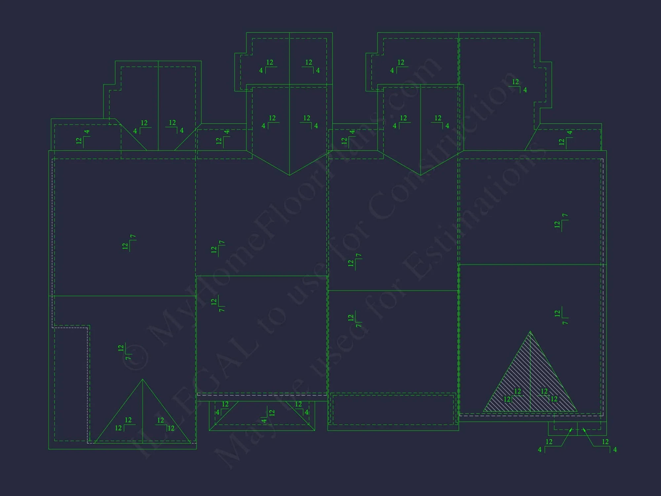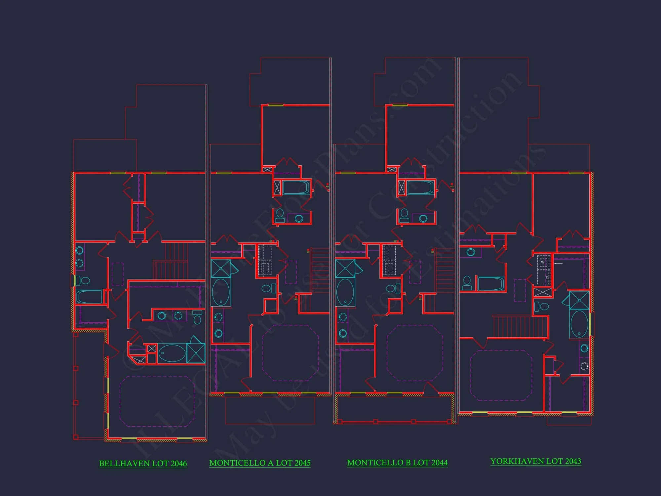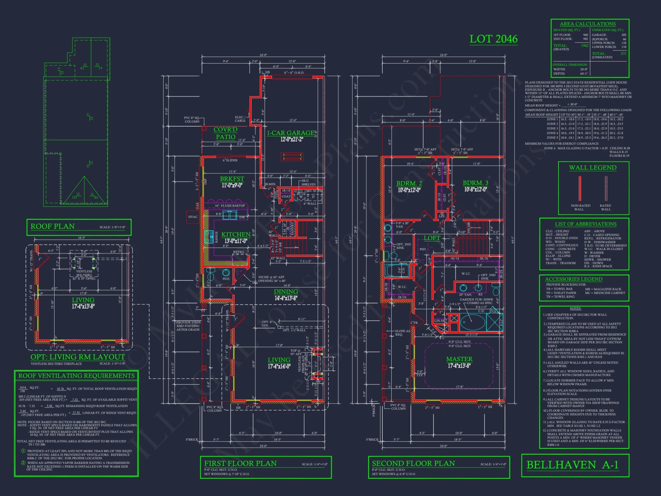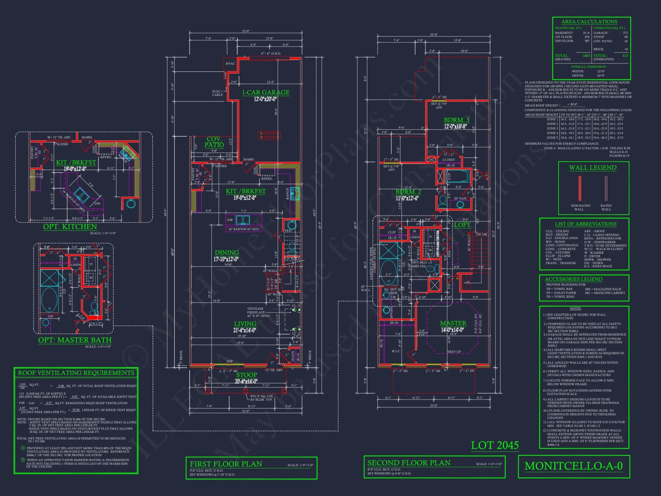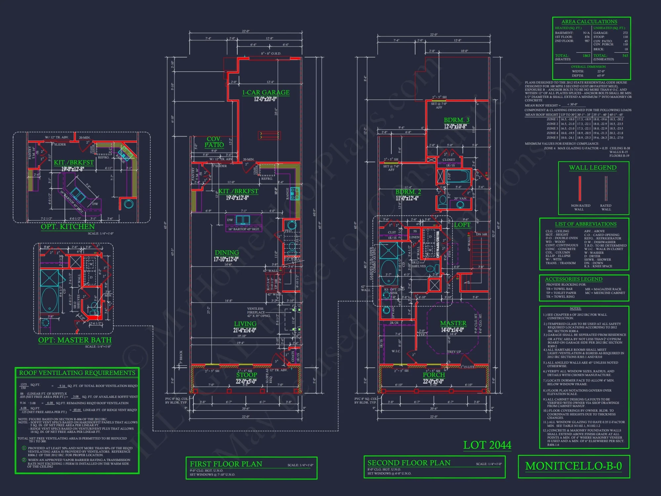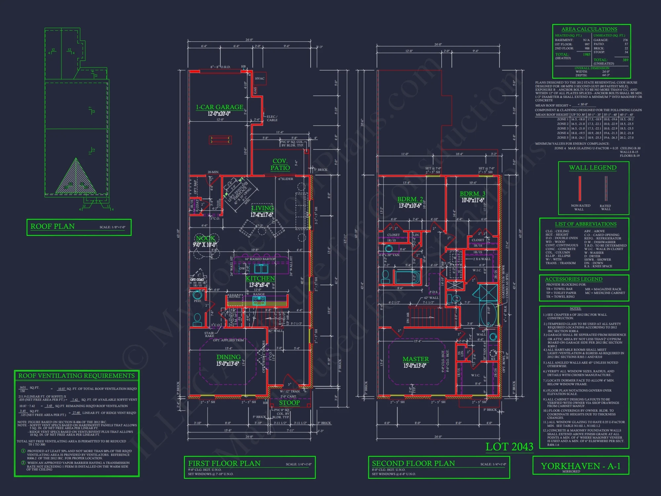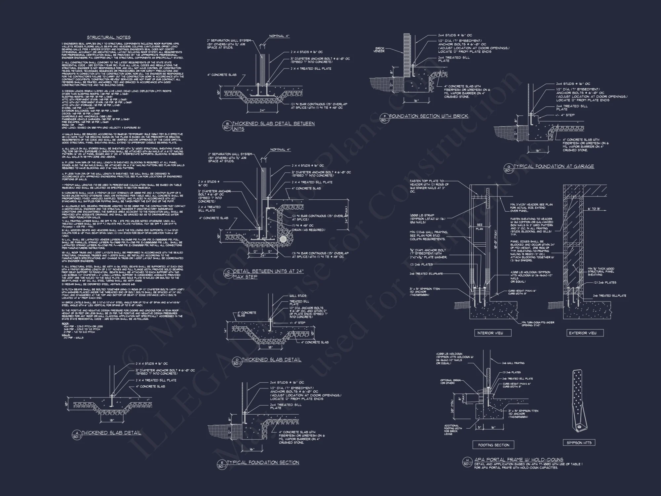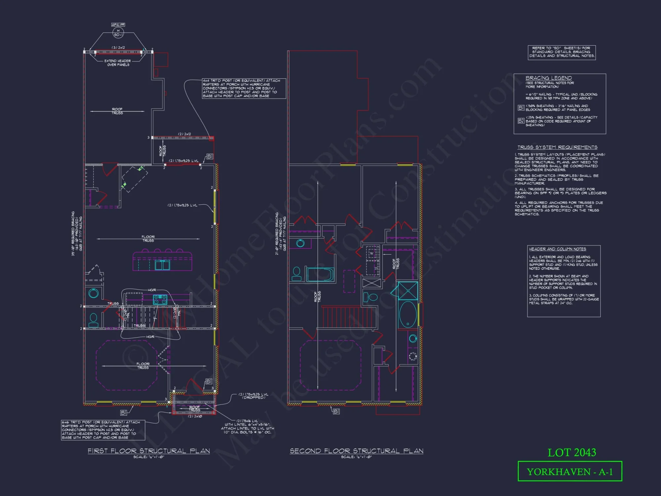12-2220 TOWNHOUSE PLAN – 4-Unit – 5-Bed, 4-Bath, 4,200 SF
Colonial and Neoclassical house plan with painted brick exterior • 5 bed • 4 bath • 4,200 SF. Dual porches, grand columns, and symmetrical façade. Includes CAD+PDF + unlimited build license.
Original price was: $1,656.45.$1,134.99Current price is: $1,134.99.
999 in stock
* Please verify all details with the actual plan, as the plan takes precedence over the information shown below.
| Architectural Styles | |
|---|---|
| Width | 24'-0" |
| Depth | 64'-3" |
| Htd SF | |
| Unhtd SF | |
| Bedrooms | |
| Bathrooms | |
| # of Floors | |
| # Garage Bays | |
| Indoor Features | |
| Outdoor Features | |
| Bed and Bath Features | |
| Kitchen Features | |
| Garage Features | |
| Condition | New |
| Ceiling Features | |
| Structure Type | |
| Exterior Material |
Erica Combs – July 2, 2025
Seeing structural sheets before buying convinced our lender the project was legit, speeding loan approval without extra documentation.
Grand Colonial Neoclassical House Plan with Brick Exterior and Timeless Elegance
Experience the charm of classic American architecture with this 5-bedroom, 4-bath Colonial Neoclassical home plan, offering 4,200 heated sq. ft., full CAD blueprints, and an unlimited build license.
This luxurious Colonial home design blends historical grandeur with modern comfort. Its symmetrical front elevation, balanced windows, and stately columned porches evoke the prestige of traditional Neoclassical architecture while providing livability and energy-efficient construction for today’s homeowners.
Main Features and Floor Plan Overview
- Heated Area: 4,200 sq. ft. of thoughtfully designed space.
- Stories: 2 full stories plus optional basement foundation.
- Bedrooms: 5 spacious rooms, including a private owner’s suite.
- Bathrooms: 4 total, with luxury fixtures and spa-inspired layouts.
Exterior Architecture
The painted brick façade reflects timeless craftsmanship and enduring beauty. Classic white columns frame the two-story porch, while wood shutters and gabled dormers add symmetry and depth. This elegant exterior design is both refined and welcoming, embodying the essence of Neoclassical style with Colonial charm.
Outdoor Living
- Full-width double porches create perfect outdoor gathering spaces.
- Rear covered patio ideal for entertaining or enjoying quiet evenings.
- Optional outdoor kitchen or fireplace area for extended comfort.
Interior Layout and Design Flow
Stepping through the grand entryway, guests are greeted by a dramatic foyer with a sweeping staircase and double-height ceiling. The formal dining room connects seamlessly to the kitchen, while the open-concept great room centers around a fireplace with built-in shelving and access to the rear patio. Large windows and French doors ensure abundant natural light.
Kitchen and Living Spaces
- Chef’s kitchen with oversized island, walk-in pantry, and butler’s pass-through.
- Dedicated breakfast nook with rear garden views.
- Family-friendly great room designed for gatherings and entertainment.
Bedrooms and Suites
The primary suite occupies a quiet section of the main floor, complete with a walk-in closet, spa bathroom, and direct access to the covered porch. Four additional bedrooms upstairs provide ample space for family or guests. Each secondary room includes large closets and shared or private bath access.
Garages and Utility Spaces
- 3-car attached garage with side entry and bonus storage.
- Dedicated mudroom with built-in bench and storage cabinetry.
- Full laundry room on the upper floor for convenience.
Architectural Influence and Heritage
This plan embodies Colonial precision and Neoclassical grace, resulting in a timeless residence that captures symmetry, proportion, and refinement. The architectural lineage traces back to early American estates, reimagined for contemporary living. Explore similar inspirations on ArchDaily.
Included Plan Features
- CAD + PDF Files: Editable and ready for printing or modification.
- Unlimited Build License: Build as many times as desired.
- Free Structural Engineering: Fully reviewed for safety and code compliance.
- Foundation Options: Slab, crawlspace, or basement available at no extra cost.
- Customization: Quick and affordable plan modification services.
Energy Efficiency and Modern Comfort
Despite its traditional aesthetic, this home is designed with sustainability in mind—energy-efficient HVAC zoning, insulated windows, and high-performance materials that reduce costs while maintaining comfort year-round.
Why Choose This Colonial Neoclassical Home Plan?
- Perfect balance between formality and everyday livability.
- Distinct curb appeal rooted in historical architecture.
- Spacious layout ideal for growing families or entertaining.
FAQs
Can this plan be modified? Yes, we can adjust layout, foundation, or exterior details to meet your specific needs.
Does it include engineering? Absolutely — structural engineering and CAD files are included.
Is this plan suitable for southern climates? Yes, the shaded porches and high ceilings make it perfect for warm regions.
Can I build this multiple times? Yes, your purchase includes an unlimited build license.
Start Building Your Dream Colonial Home Today
Bring timeless architecture to life with this refined design. Visit MyHomeFloorPlans.com to explore this plan and hundreds of other traditional and luxury home blueprints. Build confidently with full CAD access, structural engineering, and complete customization options.
12-2220 TOWNHOUSE PLAN – 4-Unit – 5-Bed, 4-Bath, 4,200 SF
- BOTH a PDF and CAD file (sent to the email provided/a copy of the downloadable files will be in your account here)
- PDF – Easily printable at any local print shop
- CAD Files – Delivered in AutoCAD format. Required for structural engineering and very helpful for modifications.
- Structural Engineering – Included with every plan unless not shown in the product images. Very helpful and reduces engineering time dramatically for any state. *All plans must be approved by engineer licensed in state of build*
Disclaimer
Verify dimensions, square footage, and description against product images before purchase. Currently, most attributes were extracted with AI and have not been manually reviewed.
My Home Floor Plans, Inc. does not assume liability for any deviations in the plans. All information must be confirmed by your contractor prior to construction. Dimensions govern over scale.



