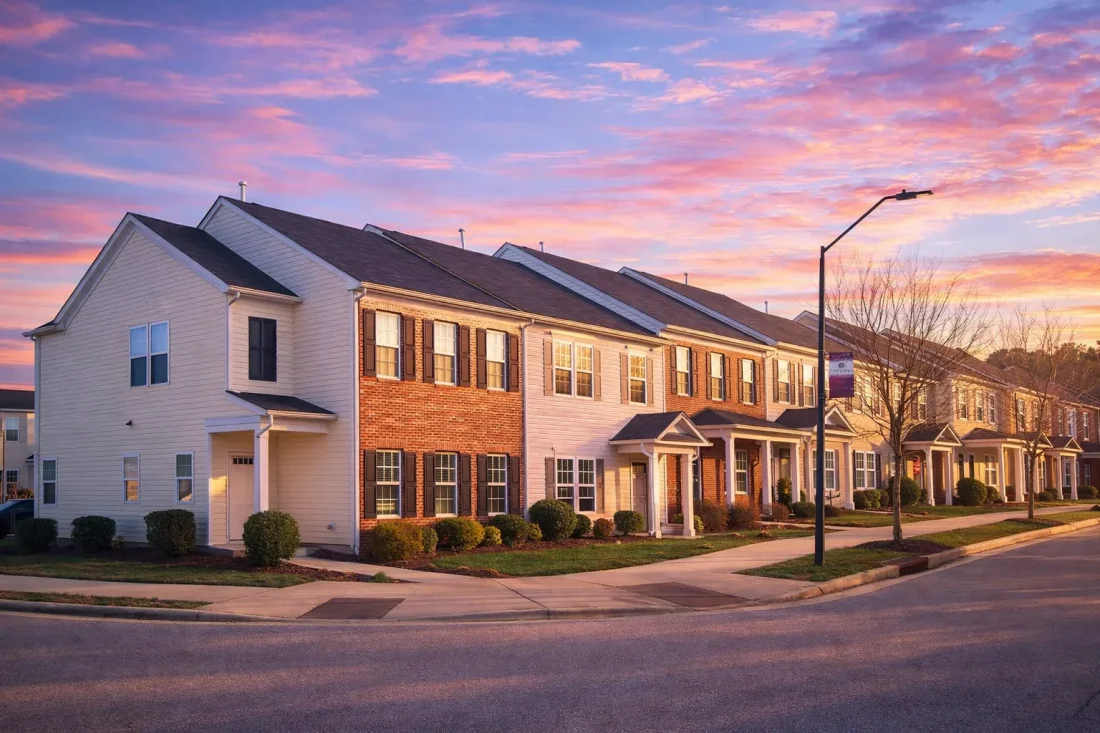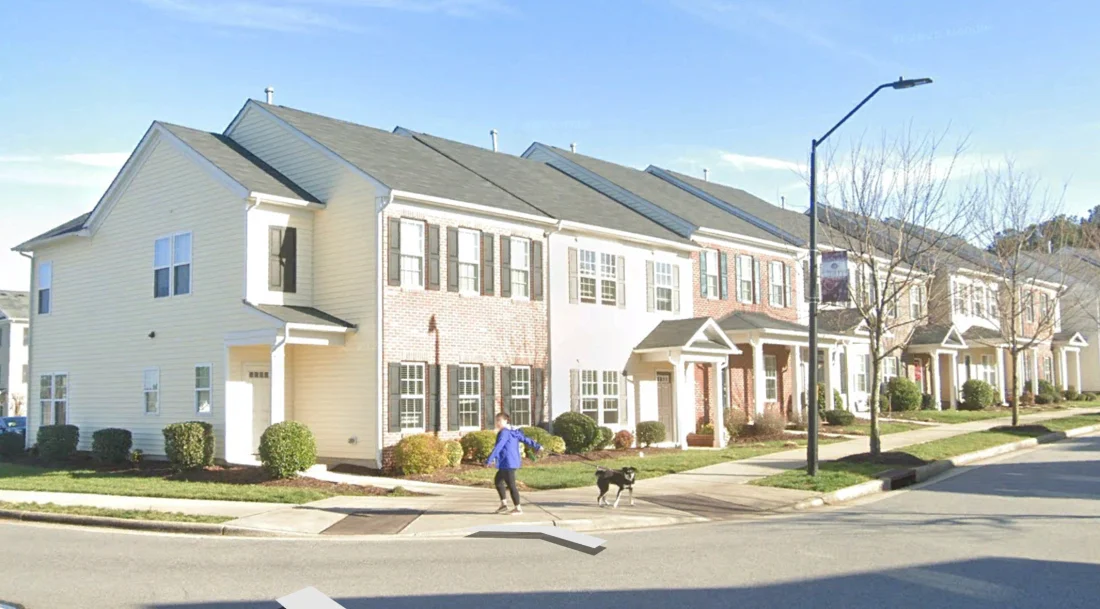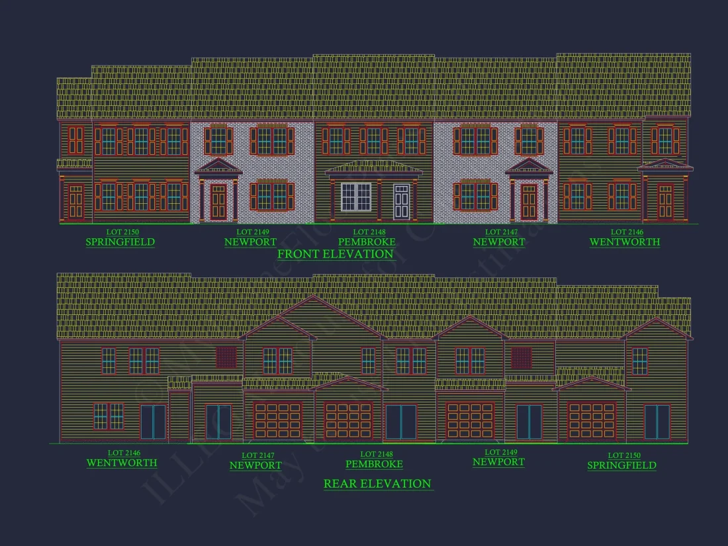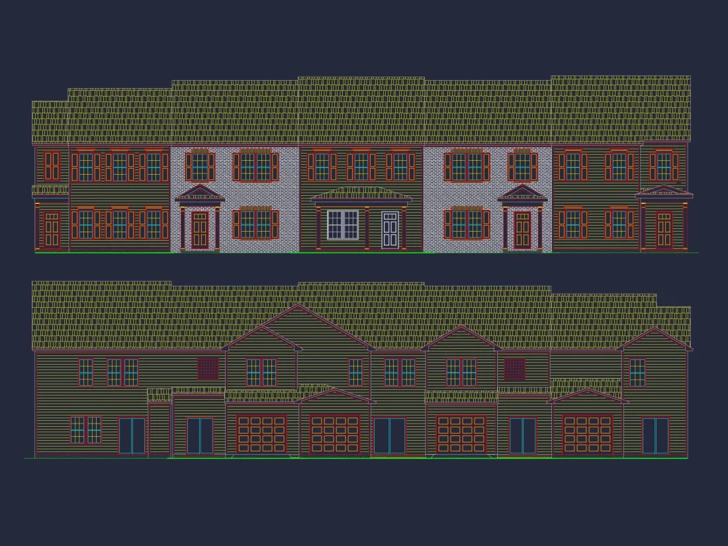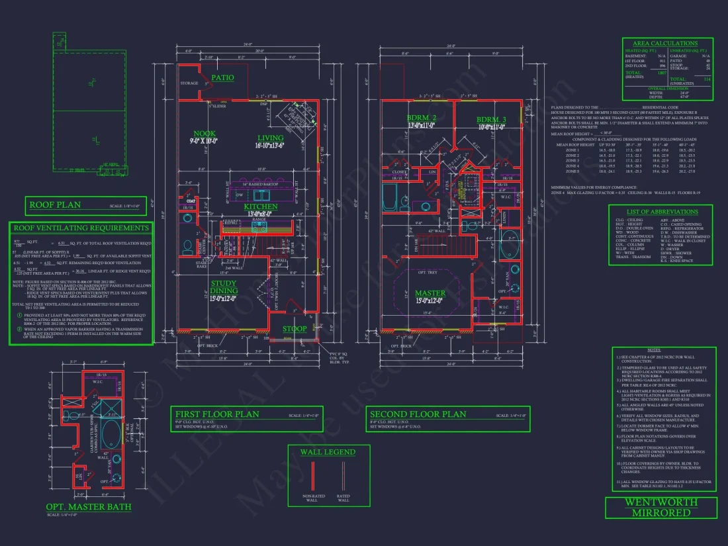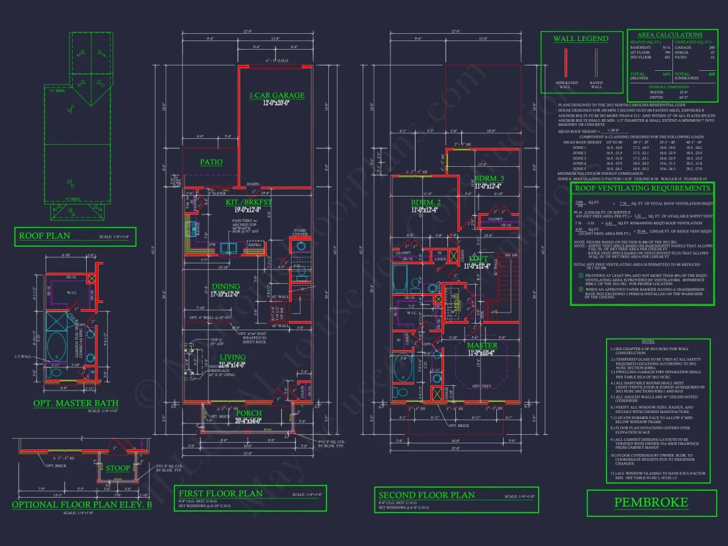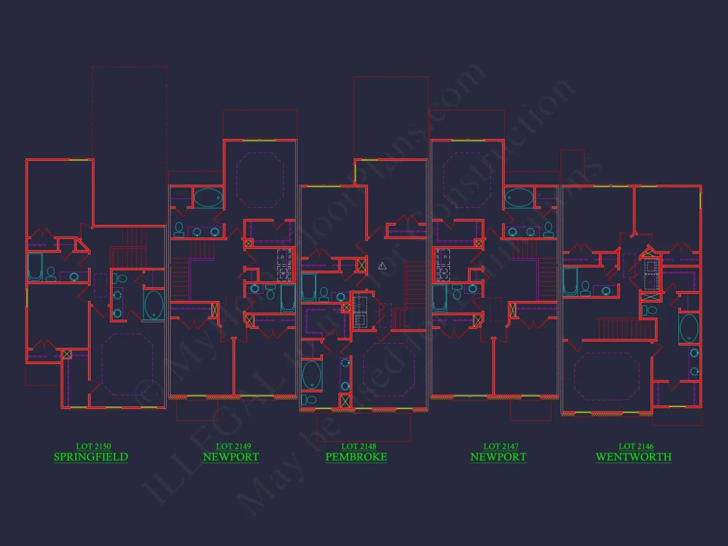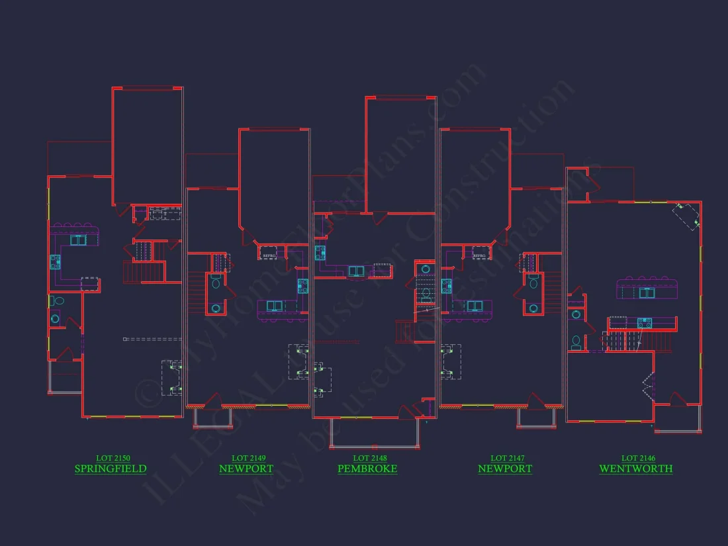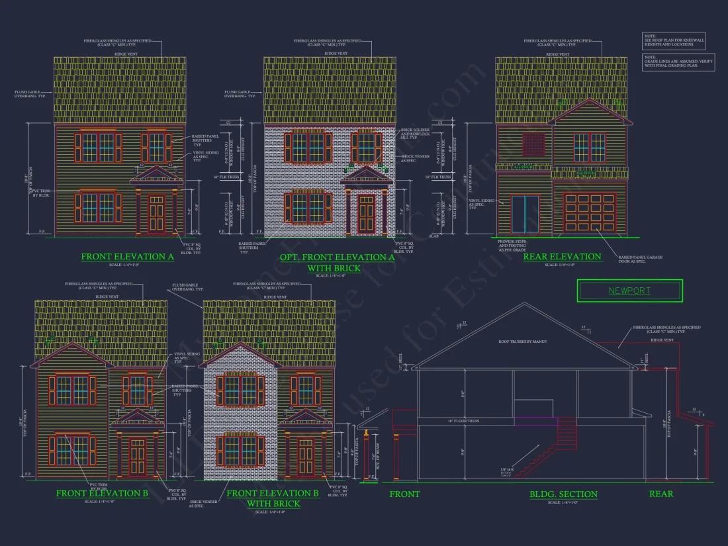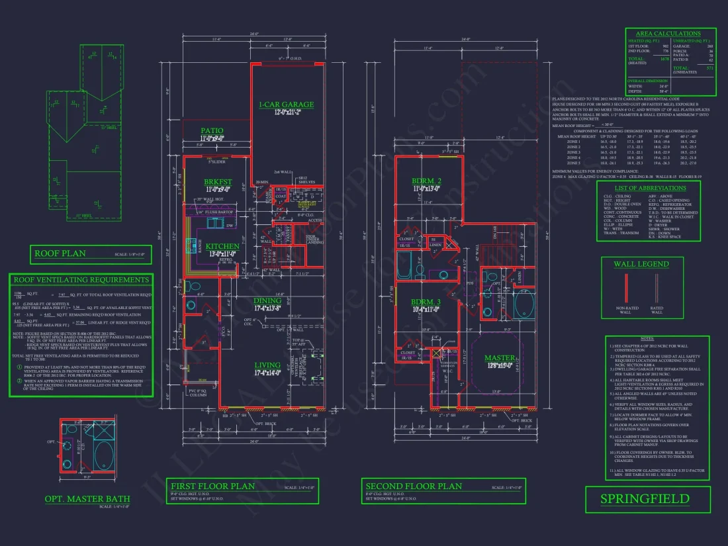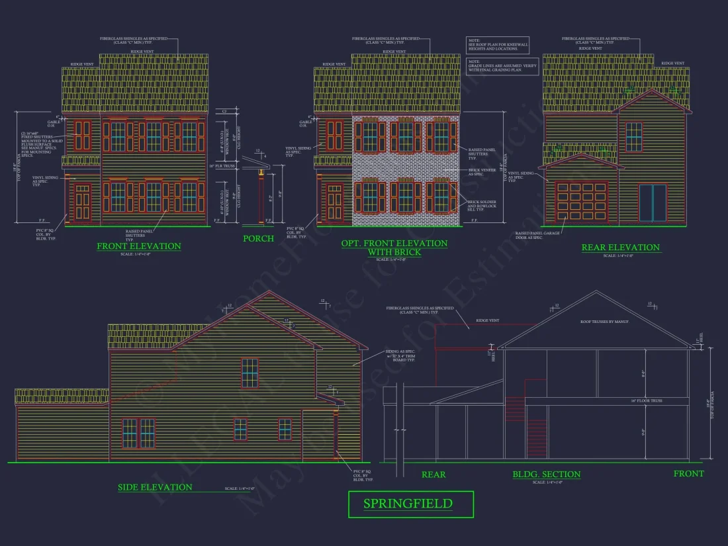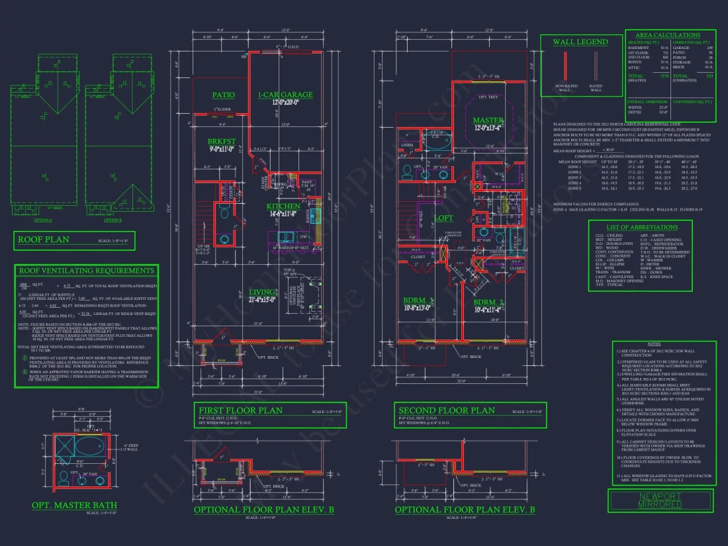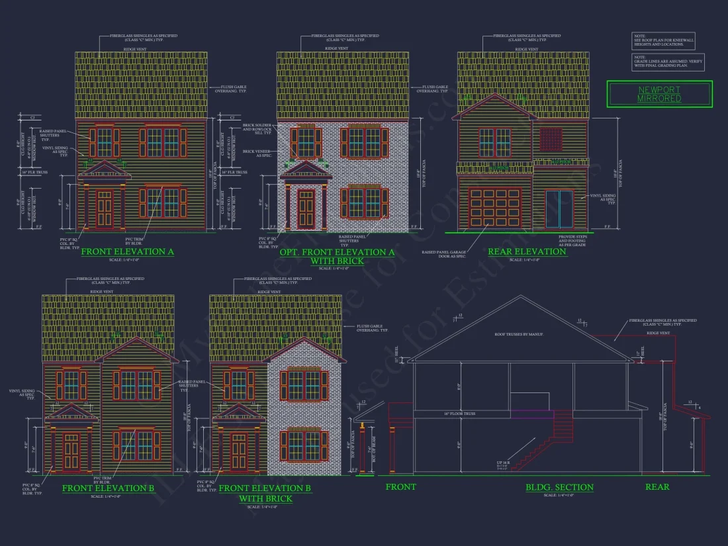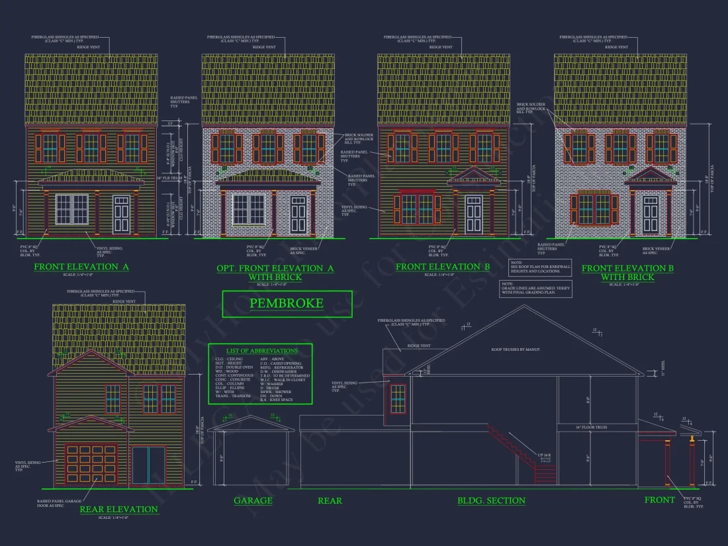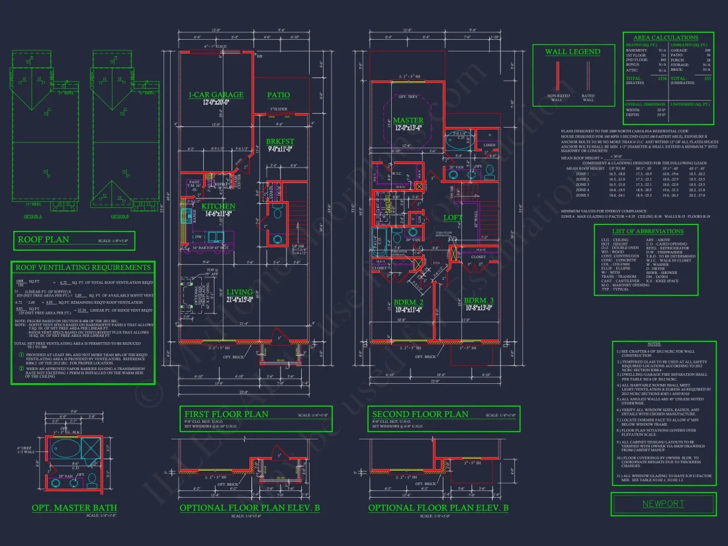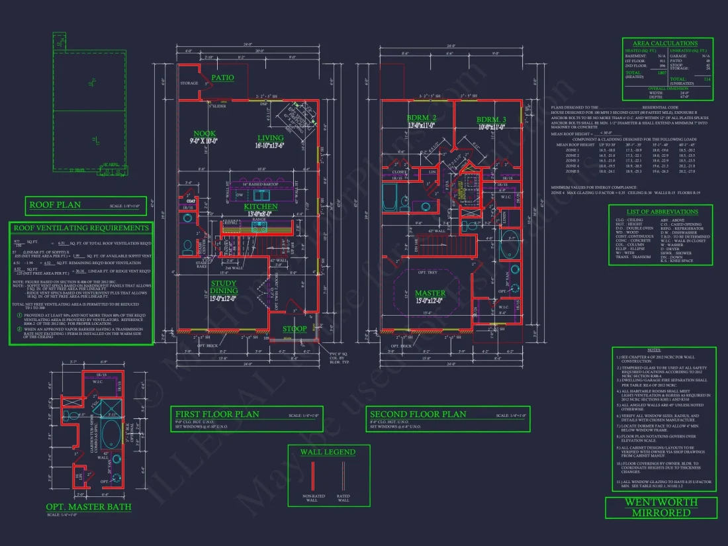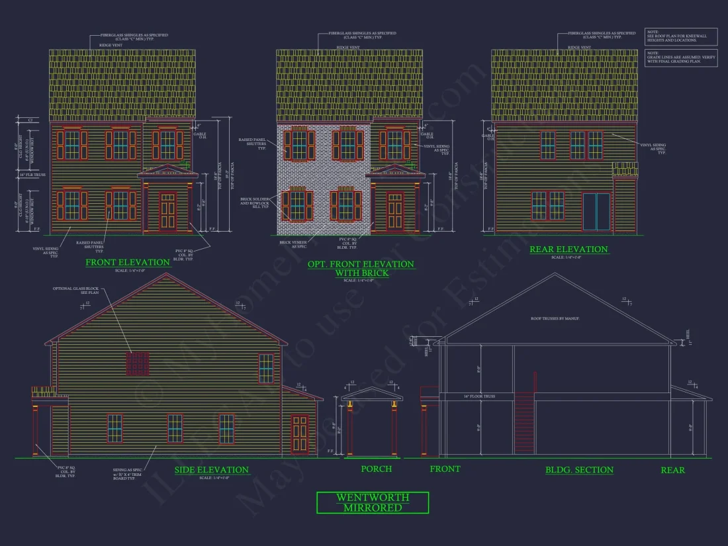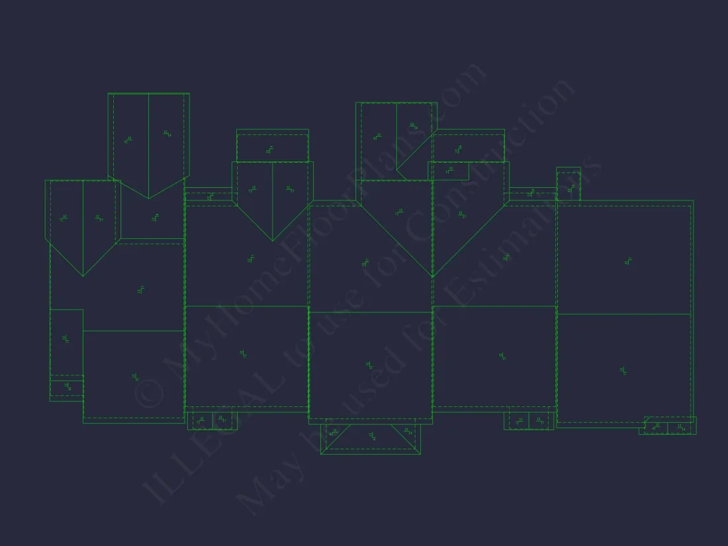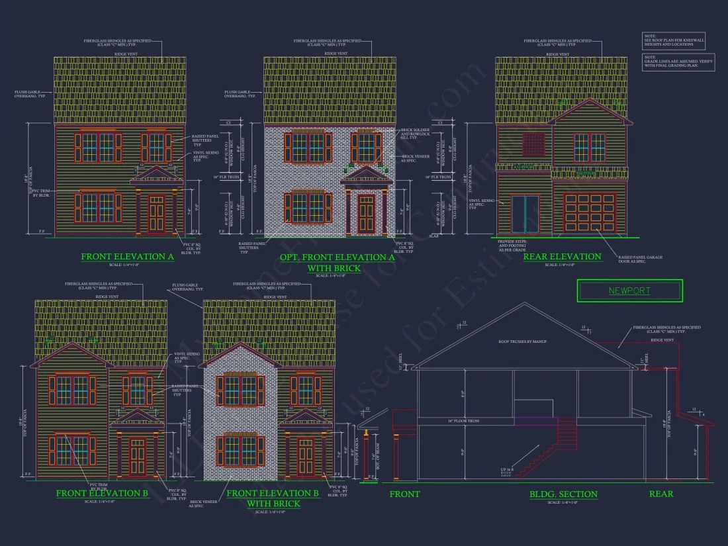12-2220-5BLDGB TOWNHOUSE PLAN – Traditional Townhome Plan – 3-Bed, 2.5-Bath, 1,800 SF
Traditional and Neo-Colonial house plan with siding and stone exterior • 3 bed • 2.5 bath • 1,800 SF. Open layout, private garages, balanced façade. Includes CAD+PDF + unlimited build license.
Original price was: $1,656.45.$1,134.99Current price is: $1,134.99.
999 in stock
* Please verify all details with the actual plan, as the plan takes precedence over the information shown below.
| Width | 24'-0" |
|---|---|
| Depth | 47'-0" |
| Htd SF | |
| Unhtd SF | |
| Bedrooms | |
| Bathrooms | |
| # of Floors | |
| # Garage Bays | |
| Architectural Styles | |
| Indoor Features | |
| Outdoor Features | |
| Bed and Bath Features | Bedrooms on Second Floor, Jack and Jill Bathroom, Walk-in Closet |
| Kitchen Features | |
| Condition | New |
| Ceiling Features | |
| Structure Type | |
| Exterior Material |
No reviews yet.
Traditional 3-Unit Townhome Plan with Classic Suburban Architecture
A thoughtfully designed three-unit townhome featuring timeless curb appeal, efficient layouts, and developer-friendly construction—perfect for suburban neighborhoods or infill communities.
This Traditional townhome floor plan delivers a proven architectural style combined with modern livability. Designed as a three-unit structure, each residence offers approximately 1,800 heated square feet, private garage access, and a balanced façade that blends seamlessly into established neighborhoods. Whether you are a builder, investor, or developer, this plan provides flexibility, efficiency, and long-term market appeal.
Architectural Style & Exterior Design
The exterior reflects Traditional / Classic Suburban architecture with subtle Neo-Colonial influences. Symmetrical proportions, gabled rooflines, and clean trim detailing create a timeless look that appeals to a wide range of buyers and renters.
- Horizontal lap siding for durability and low maintenance
- Stone veneer accents at the base for visual weight and curb appeal
- Gabled roof forms that enhance symmetry and classic character
- Individual covered entries for each unit
- Attached private garages for everyday convenience
This style aligns well with long-standing suburban development trends and continues to perform strongly in resale and rental markets. Publications such as Fine Homebuilding regularly highlight the lasting value of traditional residential design.
Heated & Unheated Square Footage
- Heated Living Area (per unit): ~1,800 sq. ft.
- Total Heated Area: ~5,400 sq. ft. across all three units
- Unheated Space: Attached single-car garages and covered front entries
The efficient footprint maximizes usable interior space while maintaining an attractive exterior scale suitable for suburban lots.
Interior Layout & Living Spaces
Each townhome unit features a two-story layout designed for comfort, privacy, and flexibility. The main level focuses on shared living, while bedrooms are positioned upstairs for quiet separation.
- Open-concept main floor connecting living room, dining, and kitchen
- Large front-facing windows for natural light
- Clear sightlines ideal for modern furniture layouts
- Dedicated dining area suitable for everyday meals or entertaining
This layout supports both owner-occupied and rental use, making it a strong option for mixed residential strategies.
Kitchen Design & Functionality
The kitchen is centrally located on the main floor, acting as the heart of each unit. Designed with efficiency in mind, it offers generous counter space and storage while maintaining an open connection to adjacent living areas.
- U-shaped or L-shaped kitchen configuration
- Ample cabinet storage and pantry space
- Breakfast bar or island option
- Easy access to dining and living rooms
This configuration enhances daily usability while remaining cost-effective to build.
Bedrooms & Bathrooms
- Bedrooms: 3 per unit
- Bathrooms: 2.5 per unit
The upper level includes a spacious owner’s suite along with two secondary bedrooms. Bathrooms are efficiently arranged to reduce plumbing complexity while maintaining comfort.
- Owner’s suite with walk-in closet
- Private owner’s bath with double vanity option
- Shared full bath for secondary bedrooms
- Main-level powder room for guests
Garage & Storage Features
Each unit includes an attached private garage, providing secure parking and additional storage.
- Single-car garage per unit
- Direct interior access from garage
- Space for tools, bikes, or seasonal storage
This feature significantly increases buyer appeal and rental value in suburban settings.
Ideal Uses & Development Opportunities
This three-unit townhome plan is well suited for:
- Suburban infill development
- Small multi-family rental projects
- Build-and-hold investment strategies
- Owner-occupied living with rental income
The traditional styling allows easy approval in many municipalities and HOAs, reducing entitlement risk.
Included with Every Plan
- CAD + PDF Construction Files
- Unlimited Build License
- Structural Engineering Included
- Foundation options: slab, crawlspace, or basement
- Lower-cost modification support compared to competitors
Why Choose This Traditional Townhome Design?
With its classic architecture, efficient layouts, and proven market appeal, this plan reduces risk while maximizing long-term value. Traditional townhomes continue to outperform trend-driven designs due to their broad buyer acceptance and timeless curb appeal.
Start Your Multi-Unit Project with Confidence
This 3-unit Traditional townhome plan delivers the balance builders and investors need—attractive design, efficient construction, and flexible use. Build once or build many with the included unlimited license.
Get started today and bring a reliable, market-tested townhome design to life.
12-2220-5BLDGB TOWNHOUSE PLAN – Traditional Townhome Plan – 3-Bed, 2.5-Bath, 1,800 SF
- BOTH a PDF and CAD file (sent to the email provided/a copy of the downloadable files will be in your account here)
- PDF – Easily printable at any local print shop
- CAD Files – Delivered in AutoCAD format. Required for structural engineering and very helpful for modifications.
- Structural Engineering – Included with every plan unless not shown in the product images. Very helpful and reduces engineering time dramatically for any state. *All plans must be approved by engineer licensed in state of build*
Disclaimer
Verify dimensions, square footage, and description against product images before purchase. Currently, most attributes were extracted with AI and have not been manually reviewed.
My Home Floor Plans, Inc. does not assume liability for any deviations in the plans. All information must be confirmed by your contractor prior to construction. Dimensions govern over scale.



