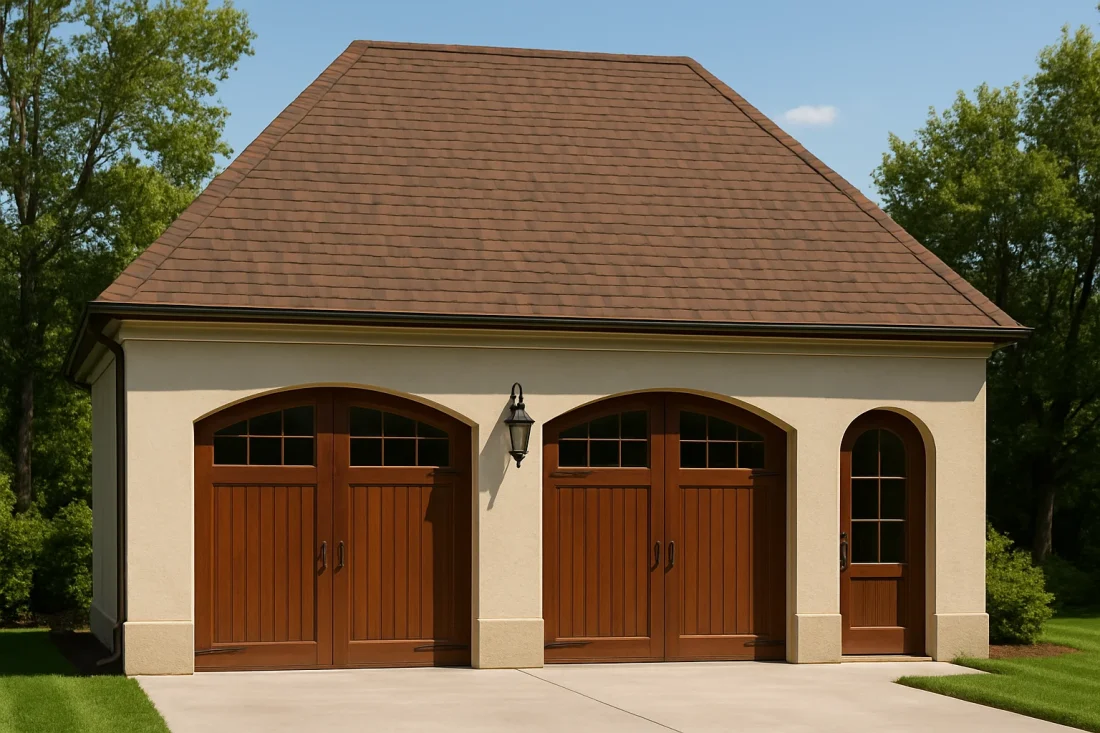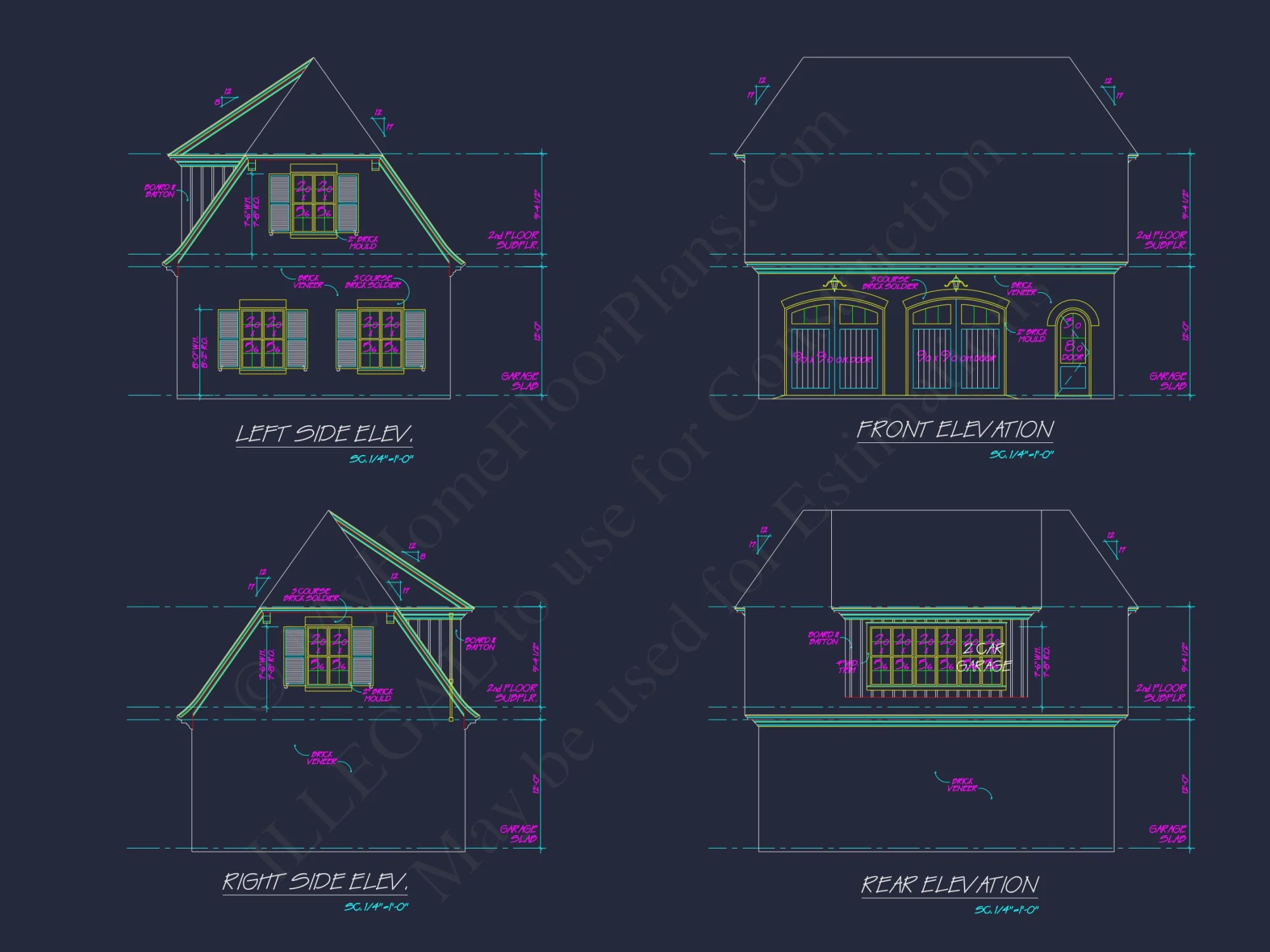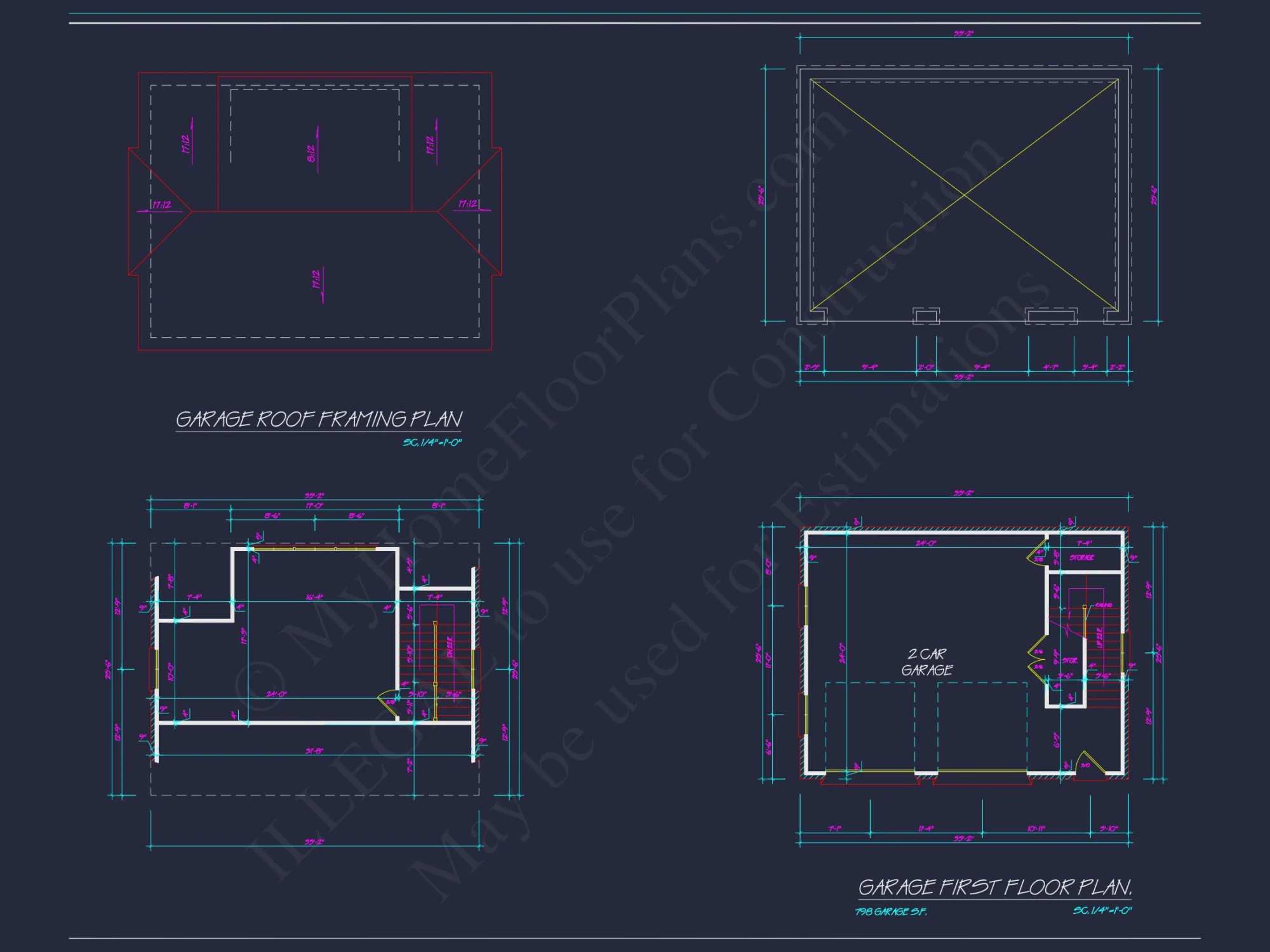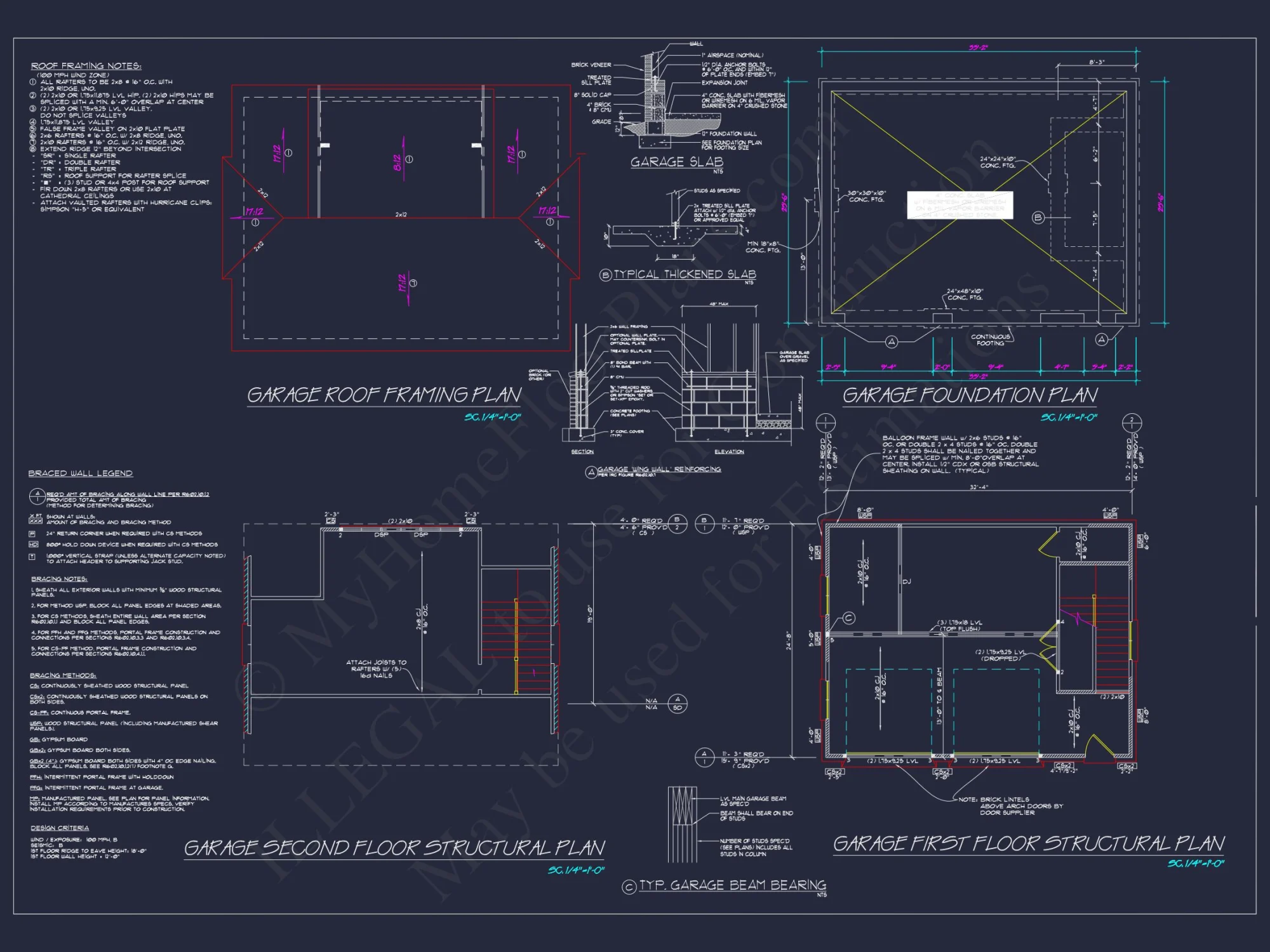12-2396 GARAGE PLAN – French Country Garage Plan – 0-Bed, 0-Bath, 0 SF
French Country and Carriage House house plan with stucco exterior • 0 bed • 0 bath • 0 SF. Arched garage openings, wood carriage doors, hipped roof design. Includes CAD+PDF + unlimited build license.
Original price was: $856.45.$534.99Current price is: $534.99.
999 in stock
* Please verify all details with the actual plan, as the plan takes precedence over the information shown below.
| Width | 33'-2" |
|---|---|
| Depth | 25'-6" |
| Htd SF | |
| Unhtd SF | |
| Bedrooms | |
| Bathrooms | |
| # of Floors | |
| # Garage Bays | |
| Outdoor Features | |
| Garage Features | |
| Structure Type | |
| Condition | New |
| Exterior Material |
Sherry Wallace – August 7, 2024
Filter by porch vibe handy.
French Country Carriage House Garage Plan with Elegant European Detailing
A refined detached garage inspired by classic French Country architecture, blending timeless stucco finishes with traditional carriage house character.
This French Country garage plan captures the charm and architectural sophistication of historic European carriage houses while delivering modern-day functionality. Designed as a detached two-car garage structure, this plan offers exceptional curb appeal, architectural consistency, and long-term flexibility for homeowners seeking a complementary auxiliary building.
From the smooth stucco exterior to the gracefully arched garage door openings, every element reflects the understated elegance associated with French Country design. The warm wood carriage-style doors provide rich contrast against the light stucco walls, creating a welcoming, balanced façade that feels both substantial and refined.
Architectural Style Overview
This design is rooted in French Country architecture, a style celebrated for its soft masonry finishes, subtle symmetry, and Old World European proportions. Historically inspired by rural homes and estate outbuildings in the French countryside, this style emphasizes natural materials and timeless roof forms rather than ornate detailing.
- Primary Style: French Country
- Secondary Style: Carriage House / Garage Apartment
The carriage house influence is evident in the arched bays and wood garage doors, reminiscent of traditional coach houses that once sheltered horses and carriages on European estates. Today, this aesthetic translates beautifully into residential garage architecture.
Exterior Materials & Signature Details
The defining exterior material is a smooth stucco façade, providing durability, low maintenance, and authentic European character. Stucco has long been associated with Mediterranean and French Country homes because of its ability to age gracefully while maintaining a clean, elegant surface.
Key exterior elements include:
- Smooth, light-toned stucco exterior walls
- Symmetrical dual arched garage openings
- Wood carriage-style garage doors with vertical panel detailing
- Classic hipped roof with moderate pitch
- Subtle overhangs for balanced proportions
- Minimal ornamental trim for a refined appearance
The hipped roof enhances the European aesthetic while contributing structural simplicity and weather performance. This roof form also helps the building feel cohesive and grounded, rather than top-heavy or overly decorative.
Garage Layout & Functional Design
While architecturally elegant, this plan remains highly practical. Designed as a detached garage structure, it provides protected parking and secure storage while enhancing the overall layout of a property.
- Two-car garage capacity
- Open interior span for flexible vehicle or storage configuration
- Clear wall space for shelving or workshop integration
- Side pedestrian entry door for convenient access
- Ample headroom beneath the hipped roof structure
This detached configuration works exceptionally well for estate-style homes, courtyard layouts, alley-loaded lots, or properties where separating garage mass from the main residence improves aesthetics and site flow.
Ideal Applications
This French Country carriage house garage is well suited for a variety of residential scenarios:
- Luxury homes seeking architecturally cohesive outbuildings
- Properties requiring side-entry or rear-access garage placement
- Future ADU or garage apartment conversion (where zoning allows)
- Estate homes with courtyard drive layouts
- Homes inspired by European, Mediterranean, or Transitional styles
Detached garages are increasingly valued not only for vehicle storage but also for long-term adaptability. As highlighted in contemporary residential design discussions on ArchDaily, flexible outbuildings are becoming a strategic component of modern home planning.
Future Garage Apartment & ADU Potential
Though designed as a non-living garage structure, this plan provides a strong architectural foundation for potential future expansion. With appropriate modifications and local approvals, homeowners may consider converting or expanding the structure into:
- Garage apartment
- Guest suite
- Private studio
- Home office retreat
- Rental ADU (where permitted)
The hipped roof form and symmetrical footprint offer structural flexibility for second-level or attic-level enhancements, making this design a forward-thinking investment.
Design Harmony & Curb Appeal
One of the strongest advantages of this French Country garage plan is its ability to elevate an entire property’s curb appeal. Rather than appearing as a purely utilitarian structure, this garage reads as an intentional architectural statement.
When paired with a French Country, European, Mediterranean, or Transitional home, it reinforces visual cohesion through:
- Consistent stucco material palette
- Matching roof pitch and roofing materials
- Coordinated wood door finishes
- Balanced massing and proportion
The result is a garage that enhances rather than detracts from the overall design narrative.
Why Choose French Country Architecture?
- Timeless appeal that transcends short-term trends
- Warm, welcoming exterior aesthetic
- Durable stucco construction
- Architectural sophistication without excess ornamentation
- High perceived value and estate-level presence
French Country homes and outbuildings remain among the most requested architectural styles because of their ability to balance elegance with approachability. This garage plan carries that tradition forward in a compact, functional footprint.
Construction & Plan Package Benefits
This garage plan includes professional documentation designed to streamline construction and reduce modification costs compared to fully custom design services.
- CAD + PDF Files: Fully editable CAD drawings plus print-ready PDFs
- Unlimited Build License: Construct this design multiple times with no additional build fees
- Structural Engineering Included: Engineered components for residential compliance
- Foundation Options Available: Slab or alternative configurations
- Lower Modification Costs: Save compared to traditional architectural firms
Having editable CAD files provides flexibility for site-specific adjustments, door configuration changes, or future expansion planning.
Material Performance & Longevity
The stucco exterior offers long-term durability, especially in moderate and warm climates. When properly installed and maintained, stucco resists weathering while preserving its smooth, clean appearance. The wood carriage doors add warmth and authenticity, and they may be stained or painted to coordinate with the primary residence.
The hipped roof structure distributes load evenly and contributes to structural stability, making it both aesthetically pleasing and functionally sound.
Elevate Your Property with European Character
This French Country carriage house garage plan blends classic architectural heritage with modern practicality. Whether built as a dedicated two-car garage or prepared for future adaptation, it offers lasting visual impact and functional value.
Its balanced proportions, arched openings, stucco façade, and wood carriage doors ensure it remains timeless for decades to come.
Invest in a garage design that enhances both performance and prestige.
12-2396 GARAGE PLAN – French Country Garage Plan – 0-Bed, 0-Bath, 0 SF
- BOTH a PDF and CAD file (sent to the email provided/a copy of the downloadable files will be in your account here)
- PDF – Easily printable at any local print shop
- CAD Files – Delivered in AutoCAD format. Required for structural engineering and very helpful for modifications.
- Structural Engineering – Included with every plan unless not shown in the product images. Very helpful and reduces engineering time dramatically for any state. *All plans must be approved by engineer licensed in state of build*
Disclaimer
Verify dimensions, square footage, and description against product images before purchase. Currently, most attributes were extracted with AI and have not been manually reviewed.
My Home Floor Plans, Inc. does not assume liability for any deviations in the plans. All information must be confirmed by your contractor prior to construction. Dimensions govern over scale.







