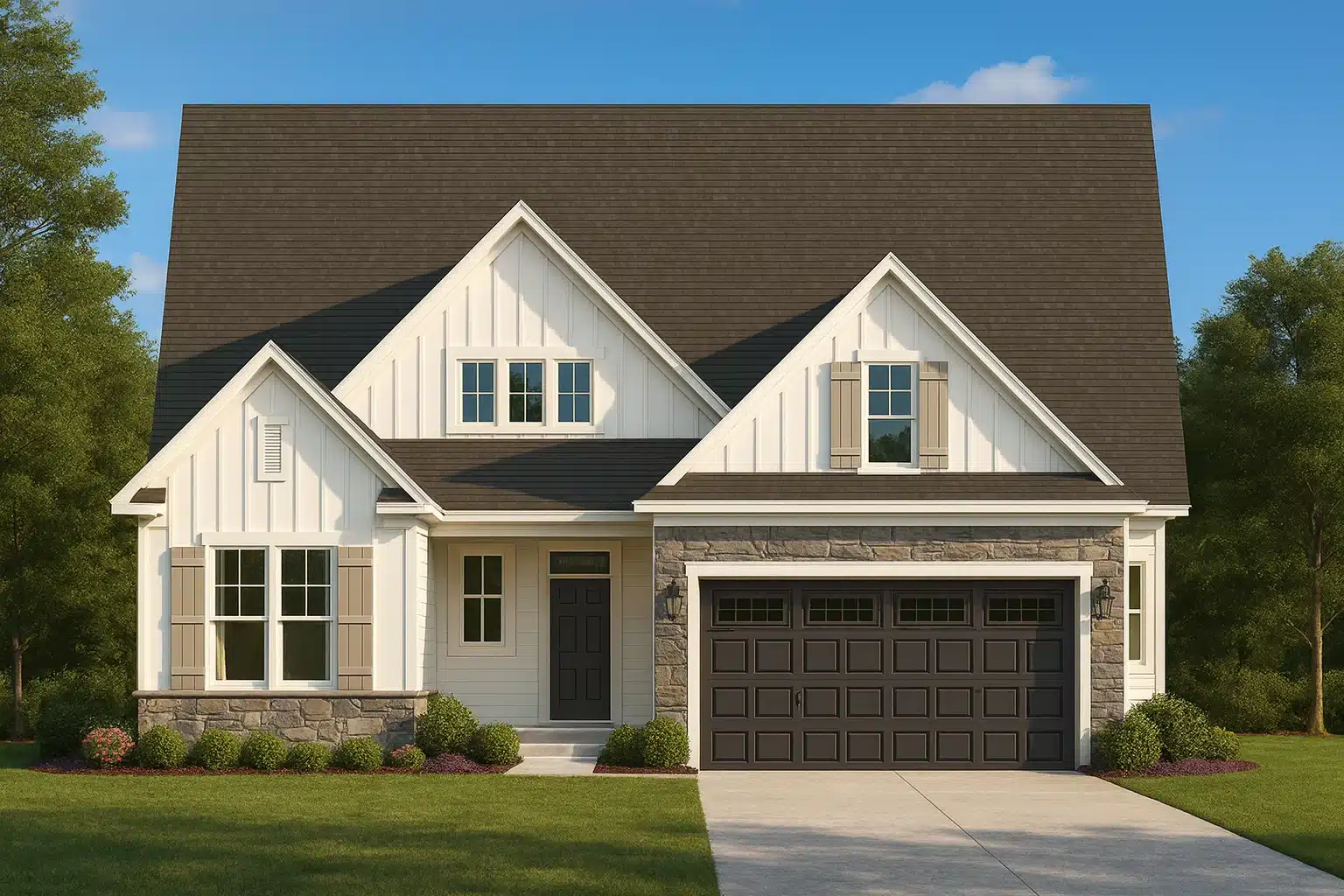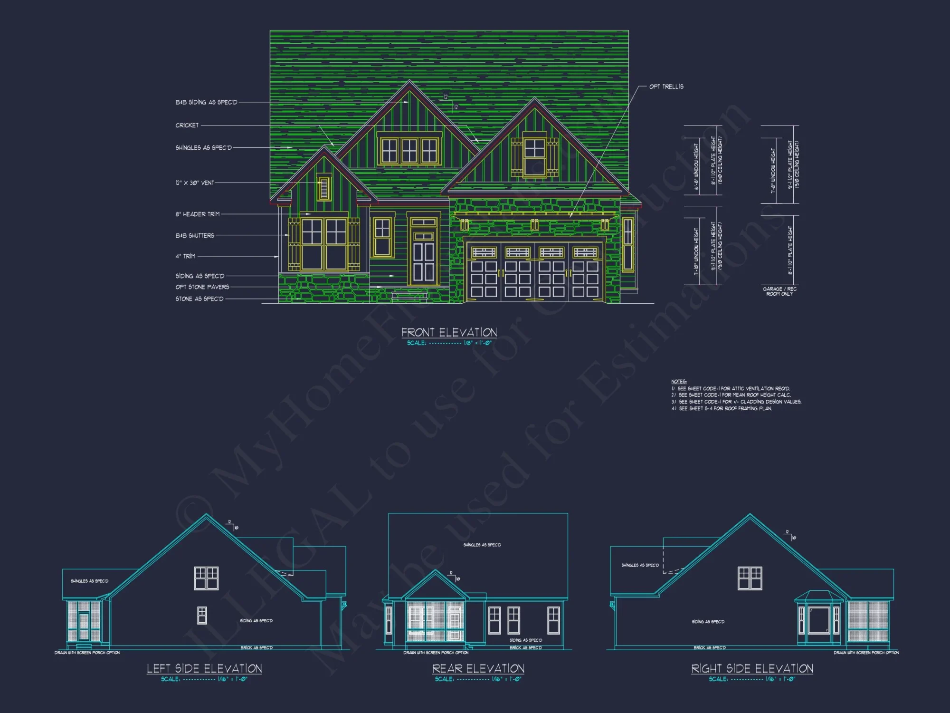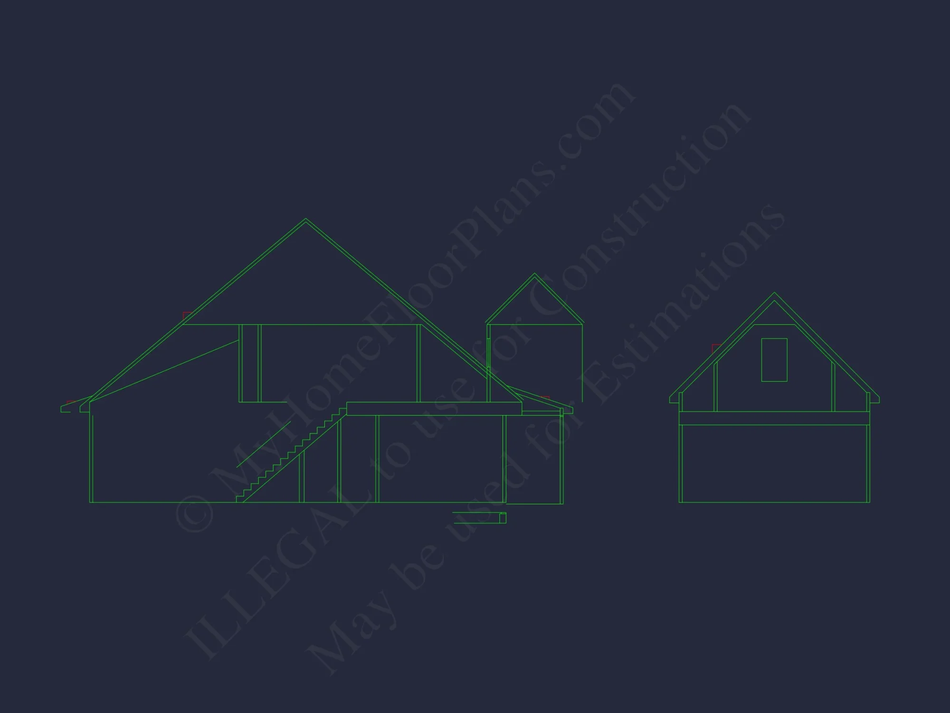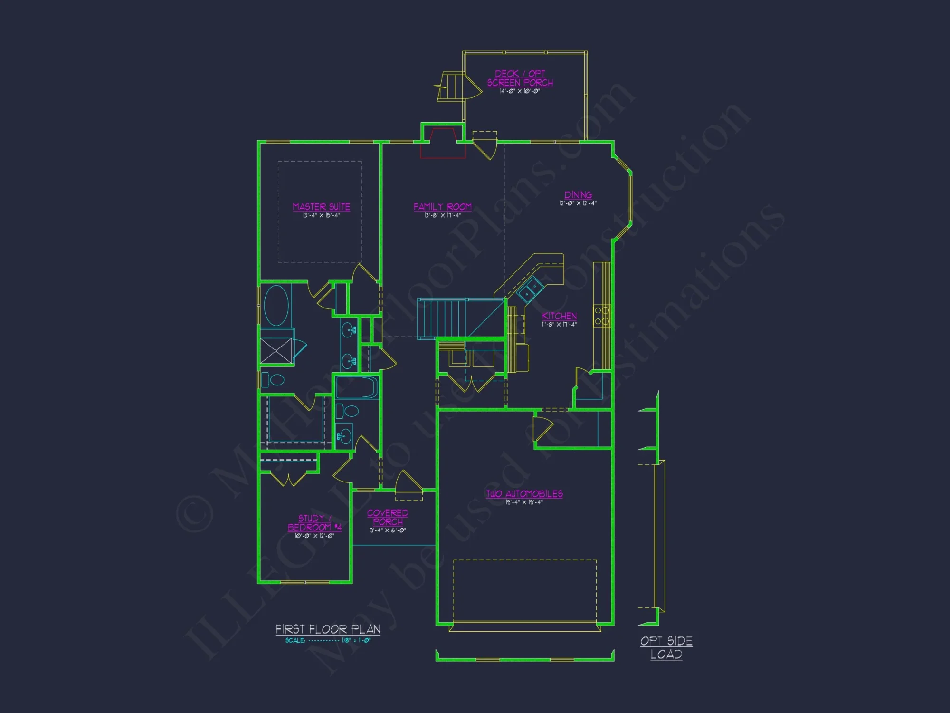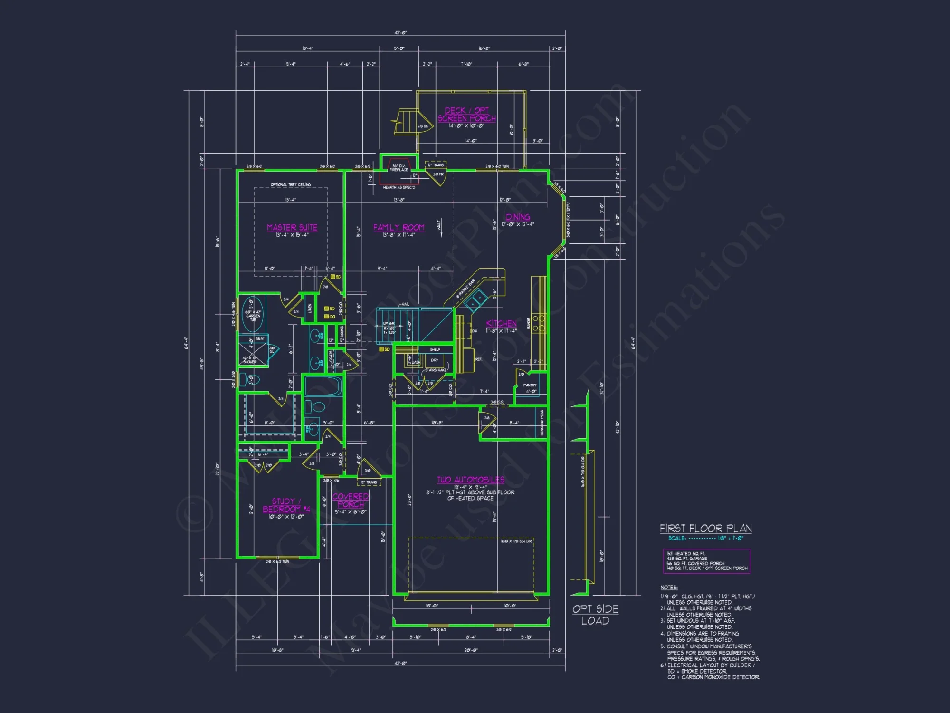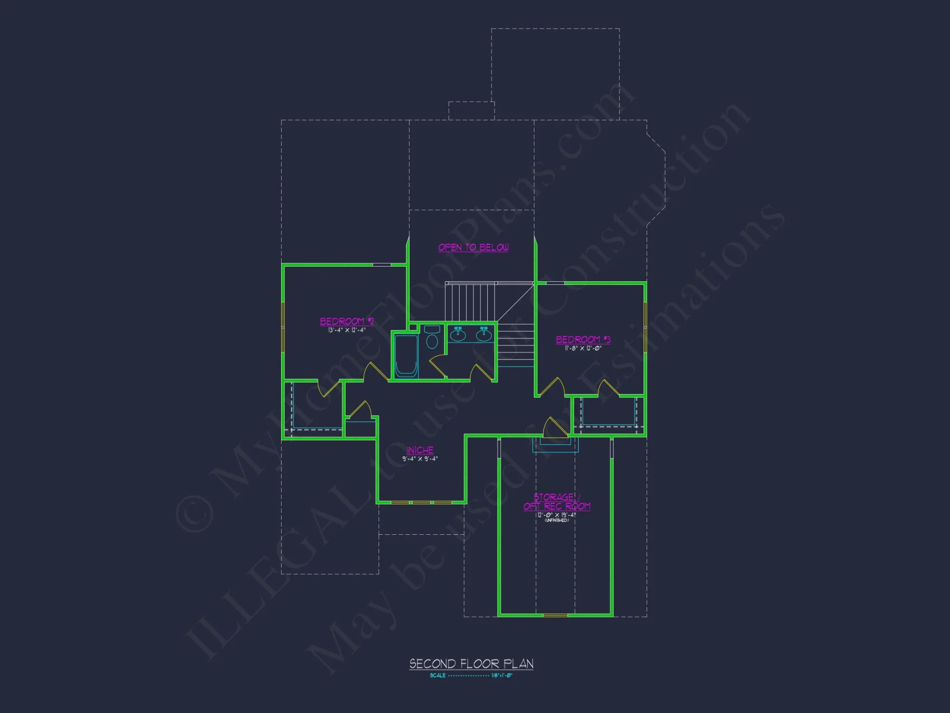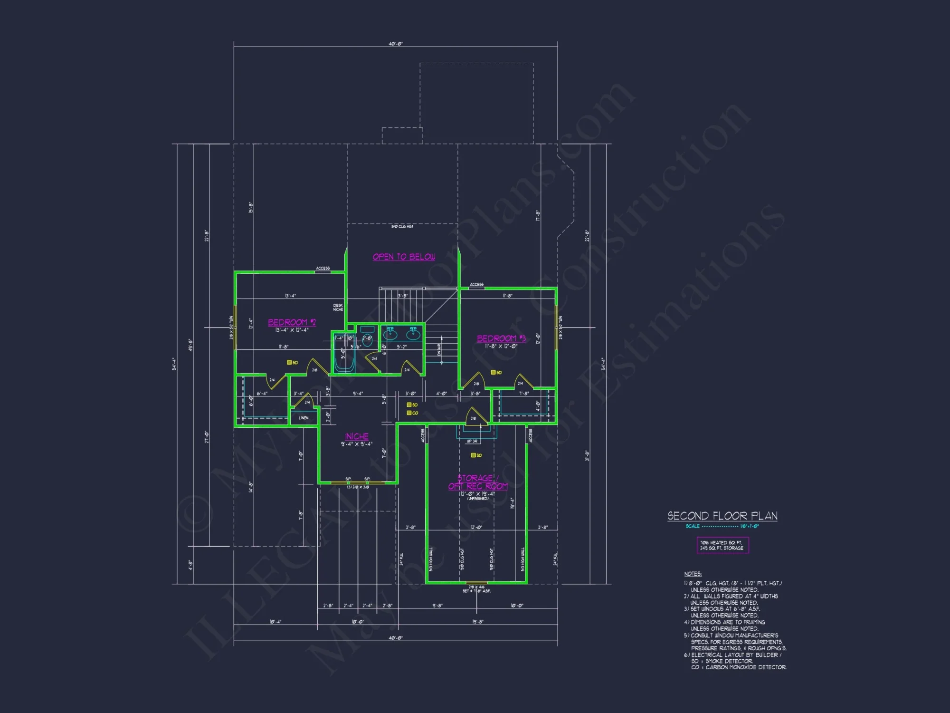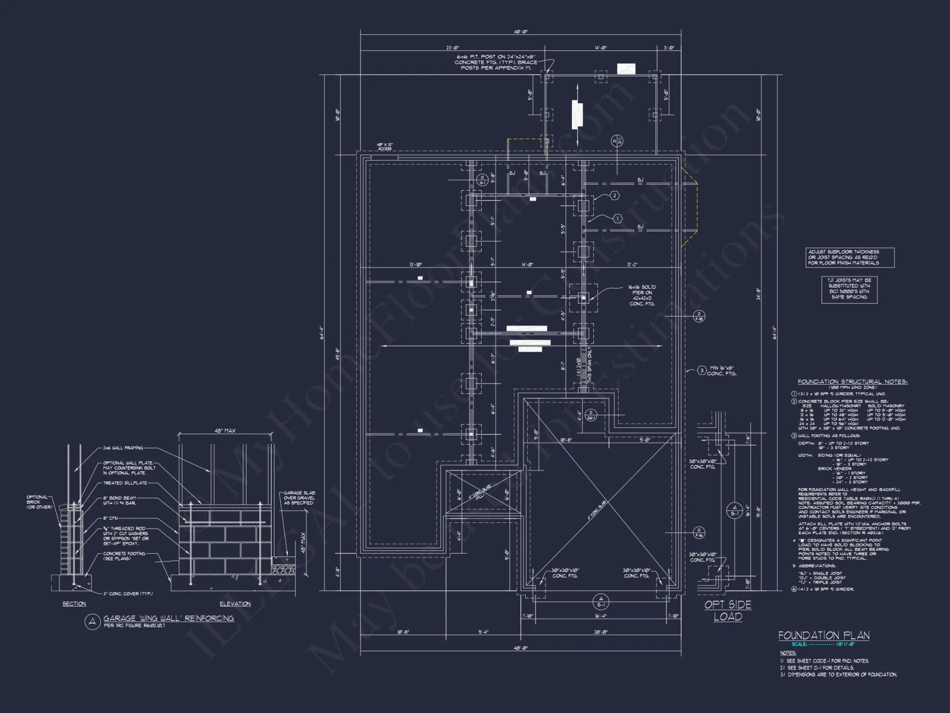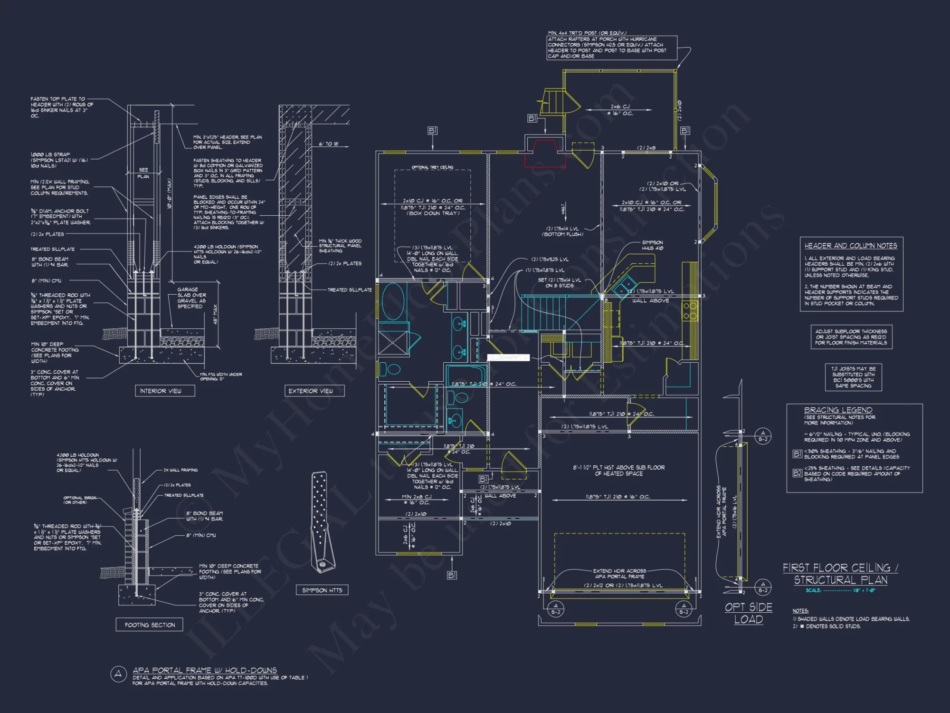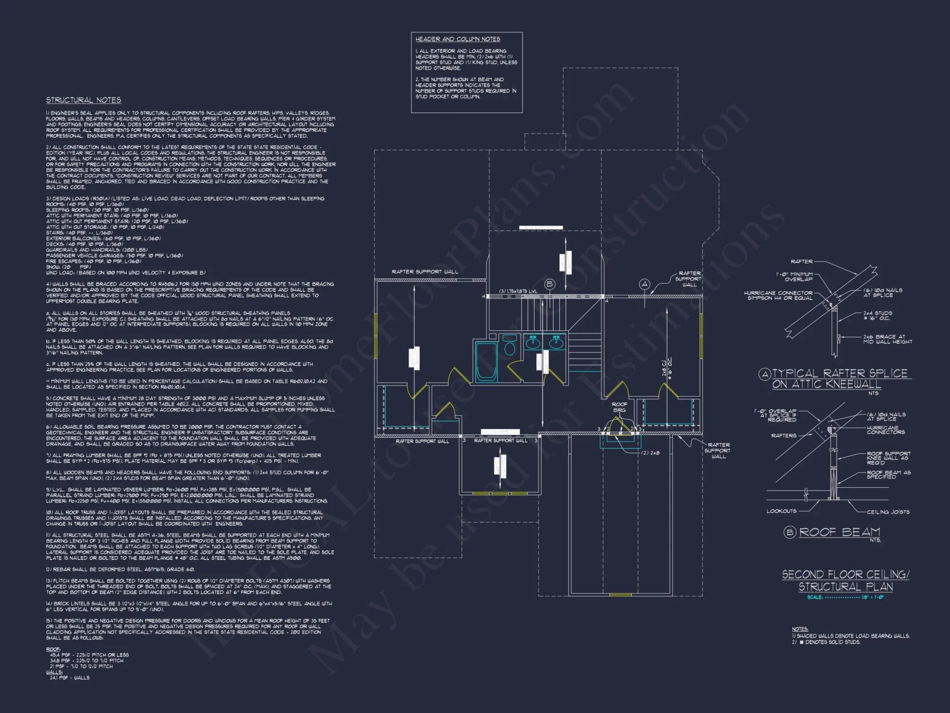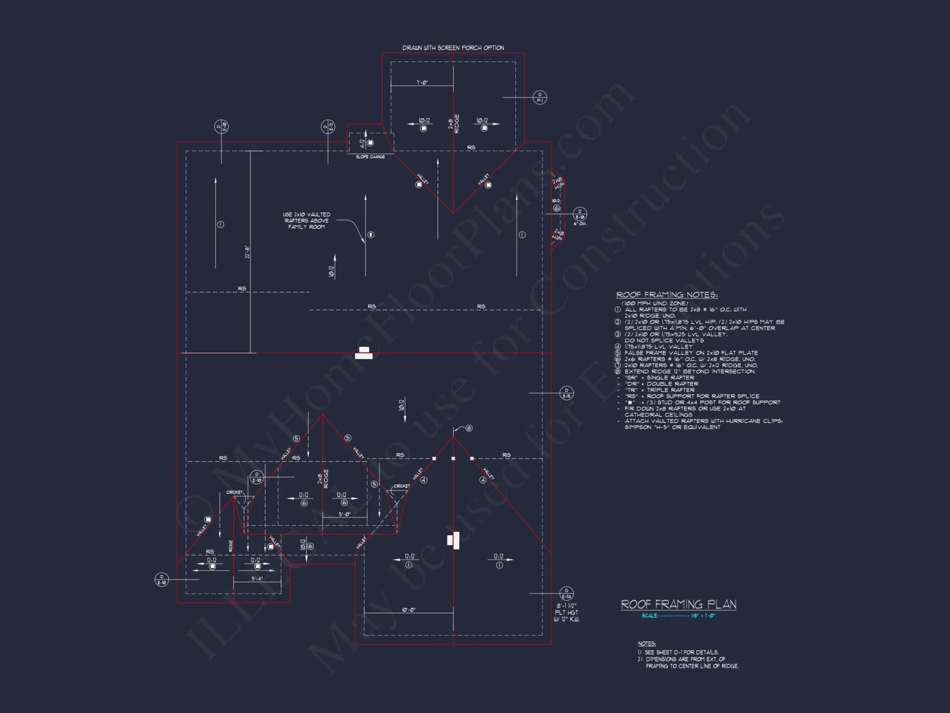12-2874 HOUSE PLAN – Modern Farmhouse House Plan – 3-Bed, 2.5-Bath, 1950 SF
Modern Farmhouse & Craftsman house plan • 3 bed • 2.5 bath • 1950 SF. Open layout, covered porch, 2-car garage. Includes CAD+PDF + unlimited build license.
Original price was: $1,656.45.$1,134.99Current price is: $1,134.99.
999 in stock
* Please verify all details with the actual plan, as the plan takes precedence over the information shown below.
| Architectural Styles | |
|---|---|
| Width | 42'-0" |
| Depth | 64'-4" |
| Htd SF | |
| Unhtd SF | |
| Bedrooms | |
| Bathrooms | |
| # of Floors | |
| # Garage Bays | |
| Indoor Features | Open Floor Plan, Mudroom, Family Room, Office/Study, Recreational Room, Bonus Room |
| Outdoor Features | |
| Bed and Bath Features | Bedrooms on First Floor, Bedrooms on Second Floor, Owner's Suite on First Floor, Jack and Jill Bathroom, Walk-in Closet |
| Kitchen Features | |
| Garage Features | |
| Condition | New |
| Ceiling Features | |
| Structure Type | |
| Exterior Material |
Dawn Marshall – February 23, 2025
Layer sets for optional finishes made future upgrades pre-planned, not afterthoughts.
9 FT+ Ceilings | Affordable | Bedrooms on First and Second Floors | Bonus Rooms | Breakfast Nook | Covered Deck | Covered Front Porch | Covered Patio | Craftsman | Family Room | Home Plans with Mudrooms | Jack and Jill | Medium | Narrow Lot Designs | Office/Study Designs | Open Floor Plan Designs | Owner’s Suite on the First Floor | Recreational Room | Screened Porches | Second Floor Bedroom | Side Entry Garage | Starter Home | Traditional | Walk-in Closet | Walk-in Pantry
Custom 2-Story House Plan with Modern Farmhouse Architecture (Craftsman Details)
A balanced, builder-friendly Modern Farmhouse with Craftsman accents—about 1,950 heated square feet, 3 bedrooms, 2.5 baths, and a 2-car garage. Includes editable CAD files, printable PDFs, structural engineering, and an unlimited build license.
This plan blends the clean, vertical rhythm of Modern Farmhouse board-and-batten siding with the warmth of Craftsman stonework and trim. The street view shows perfectly proportioned gables, simple window groupings, and a welcoming covered entry—timeless curb appeal that fits suburban neighborhoods, small towns, and acreage lots alike.
Why Homeowners Love This Plan
- – Authentic styling: Modern Farmhouse massing with Craftsman details at the base for a grounded, high-end look.
- – Real-life functionality: Open-concept living core, efficient circulation, and storage in all the right places.
- – Builder friendly: Straightforward roof lines and a practical footprint to help keep bids predictable.
- – Future-proof layout: Flex spaces that adapt to work-from-home, hobby use, or guest stays.
- – Energy-smart envelope: Ample wall area for insulation, right-sized openings, and logical mechanical runs.
Quick Stats & Spaces
- – Heated Area (approx.): 1,950 sq. ft.
- – Stories: 2
- – Bedrooms: 3
- – Bathrooms: 2.5
- – Garage: Attached 2-car, convenient entry near the mudroom.
- – Outdoor Living: Covered front porch; optional rear patio or covered deck for year-round enjoyment.
Main Level – Everyday Living that Flows
The main level prioritizes sightlines and natural light. A foyer opens toward an airy great room with a centered focal wall ready for built-ins or a fireplace. Adjacent, the dining area connects to a workhorse kitchen with a long island, double trash pullout, and a windowed sink facing the yard.
- – Kitchen & Pantry: Generous perimeter counters; walk-in pantry sized for small appliances and bulk goods. See more pantry-equipped plans.
- – Mudroom Drop Zone: Bench, hooks, and a closet just inside the garage for daily gear management.
- – Powder Room: Discreetly placed off circulation—not on display from living spaces.
- – Flex Office/Study (optional): Quiet front-facing room for calls, homework, or craft projects.
Owner’s Suite – Comfort and Privacy
Depending on your preferred configuration, the Owner’s Suite can be planned on the main level or upper level. The standard layout places it upstairs to keep the entire main floor social and open. The suite features a tray ceiling option, double vanities, a walk-in shower with seat, optional soaking tub, private water closet, and a spacious walk-in closet with direct access to the laundry hall for ultimate convenience.
Secondary Bedrooms & Flexible Upper Level
- – Two secondary bedrooms sized for queen beds and desks.
- – Shared full bath with separate vanity zone to keep mornings moving.
- – Loft/Bonus option: A media-friendly loft or bonus room over the garage works for gaming, a home gym, or guest overflow.
- – Attic storage nooks accessible from the bonus area reduce seasonal clutter.
Exterior Details & Materials
Cladding pairs vertical board-and-batten with a stone water table and porch piers—classic Farmhouse scale, Craftsman texture. Simple gable returns and trim packs retain clean lines. The covered porch provides weather protection and a “hello” moment at the entry, while the garage door’s recessed panels and upper lites echo the home’s window rhythm.
- – Roof: Architectural shingles with practical pitches for reliable shedding and durable lifespan.
- – Windows: Energy-efficient units scaled to the façade for balanced daylight and exterior symmetry.
- – Lighting: Sconce locations by the garage and entry ensure welcoming illumination.
- – Colors: Soft white body, warm stone, taupe shutters, and a charcoal roof—classy, enduring, HOA-friendly.
Planning for Real Construction
Beyond aesthetics, this plan was drawn with construction clarity in mind: structural spans that respect standard lumber sizes, simple framing transitions, and room to route mechanicals without intrusive soffits. The result is a home that is easier to bid and to build—without compromising the elevated look buyers want.
- – Straight runs for plumbing between stacked baths.
- – Continuous bearing lines where possible to control beam sizes.
- – Window placements that align with furniture zones to avoid awkward layouts.
- – Envelope efficiency with compact massing and right-sized glazing.
Interior Design Opportunities
The calm Modern Farmhouse palette leaves room for personal expression. Painted or stained shaker cabinetry, matte black or warm brass hardware, and light oak flooring all harmonize with the stone accents. Exposed beams or a tongue-and-groove ceiling in the great room add warmth without visual clutter.
- – Great Room: Center a fireplace flanked by built-ins for a curated media wall.
- – Dining: A 72–84" table fits comfortably for holiday gatherings.
- – Kitchen: 36" range or cooktop with wall oven stack, optional prep sink at the island.
- – Owner’s Bath: Frameless glass, large-format tile, and a linen tower for spa-level storage.
Storage, Laundry, and Everyday Ease
From the mudroom cubbies to the walk-in pantry and upstairs linen closets, storage was a priority. Laundry can be placed upstairs near the bedrooms for shorter hauls, or configured on the main level for one-floor living—flexible for evolving needs.
Outdoor Living That Works
The porch is scaled for a bench and accent chairs, with lighting that reads warm at twilight. Out back, a simple patio or covered deck lines up with the dining area for easy grilling. Add a low retaining wall and raised beds to echo the stone base for a cohesive landscape statement.
Included Benefits with Every Plan
- – CAD + PDF Files: You’ll receive fully editable CAD drawings plus ready-to-print PDFs.
- – Unlimited Build License: Construct once—or multiple times—without extra license fees.
- – Structural Engineering Included: Professionally stamped for your region to streamline permitting.
- – Free Foundation Changes: Choose slab, crawlspace, or basement at no cost. Learn more.
- – Lower Modification Costs: Save up to 50% versus competitors. See modification options.
- – View Before You Buy: Preview the entire set. See every sheet now.
Compare Styles: Modern Farmhouse vs. Craftsman
Modern Farmhouse emphasizes clean, bright compositions with vertical lines and simplified trim. Craftsman elevates texture and human-scaled details like tapered piers and expressive rafter tails. This plan combines both: a crisp Farmhouse silhouette layered over a tactile Craftsman base—fresh without feeling trendy, classic without feeling old-fashioned. For a deeper dive into how Craftsman principles shaped American housing, see this overview from ArchDaily.
Room-by-Room Notes for Buyers and Builders
- – Foyer: Clear wall for a statement mirror; coat closet sized for family use.
- – Great Room: Optimize TV viewing distance; optional fireplace chase for venting.
- – Kitchen: Island overhang for 4 stools; pantry wall stubbed for future coffee bar.
- – Dining: Easy access to the rear patio; provisions for a buffet or hutch.
- – Office/Study: Front windows for natural light; ideal for glass doors if privacy film is preferred.
- – Owner’s Suite: Good furniture wall plus a quiet corner for a reading chair.
- – Secondary Bedrooms: Symmetrical closet walls simplify furniture placement.
- – Loft/Bonus: Perfect for sectional seating or an elliptical; consider extra outlets for media and fitness gear.
- – Garage: 2 cars with storage along the side; attic access above for totes.
Energy & Build Options
- – Insulation: Designed to accommodate advanced wall assemblies; blown-in or batt compatible.
- – Windows: Specify low-E, argon-filled units to meet your climate zone.
- – HVAC: Straight ducts and closet-friendly air handler locations minimize noise and improve serviceability.
- – Solar-ready roof: Clean planes allow future PV installs without awkward standoffs.
Collections You Might Also Like
- Farmhouse House Plans
- Craftsman House Plans
- House Plans with Open Floor Plans
- Narrow Lot House Plans
- House Plans with Bonus Room
Frequently Asked Questions
What do I receive with my purchase? Editable CAD files, printer-ready PDFs, an unlimited build license, structural engineering tailored to your region, and free foundation changes (slab, crawlspace, or basement).
Can I customize the plan? Yes. Our in-house team offers efficient, low-cost modifications: layout tweaks, extra windows, bath changes, or exterior adjustments that keep the Modern Farmhouse + Craftsman character intact. Request a modification.
Is the plan suitable for HOA neighborhoods? Absolutely. The restrained color palette, thoughtful massing, and balanced façade typically meet architectural review expectations. If your HOA has special criteria, we’ll tailor elevations and details as needed.
Can I preview the plans before purchasing? Yes—transparency first. View every sheet before you buy.
What foundations are available? Slab, crawlspace, or basement are included at no charge. See foundation options.
How does the unlimited build license work? You’re licensed to build as many times as you like with no additional plan license fees—perfect for families with future phases or builders planning multiple starts.
Ready to Personalize This Modern Farmhouse?
Whether you’re breaking ground on your forever home or building a spec that needs wide market appeal, this Modern Farmhouse with Craftsman details delivers enduring style, practical square footage, and streamlined construction. Have questions about options, engineering, or energy upgrades? We’re here to help.
Contact our team: support@myhomefloorplans.com or send a message. We’ll guide you from first idea to final inspection with clarity and confidence.
12-2874 HOUSE PLAN – Modern Farmhouse House Plan – 3-Bed, 2.5-Bath, 1950 SF
- BOTH a PDF and CAD file (sent to the email provided/a copy of the downloadable files will be in your account here)
- PDF – Easily printable at any local print shop
- CAD Files – Delivered in AutoCAD format. Required for structural engineering and very helpful for modifications.
- Structural Engineering – Included with every plan unless not shown in the product images. Very helpful and reduces engineering time dramatically for any state. *All plans must be approved by engineer licensed in state of build*
Disclaimer
Verify dimensions, square footage, and description against product images before purchase. Currently, most attributes were extracted with AI and have not been manually reviewed.
My Home Floor Plans, Inc. does not assume liability for any deviations in the plans. All information must be confirmed by your contractor prior to construction. Dimensions govern over scale.



