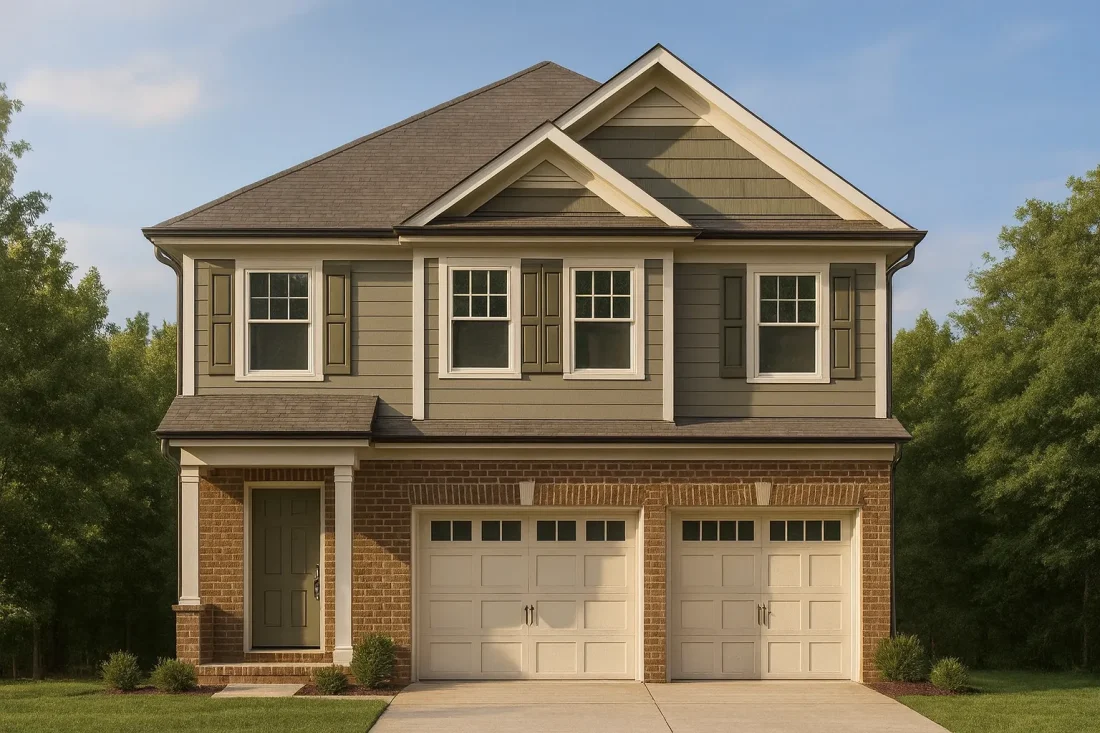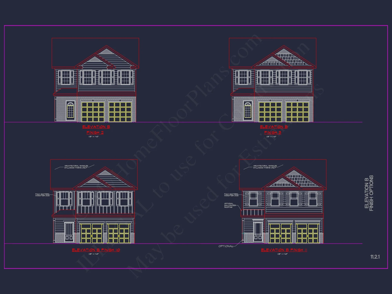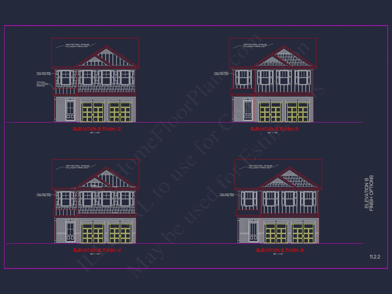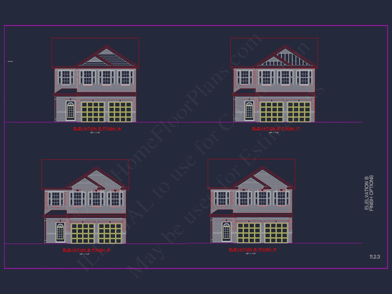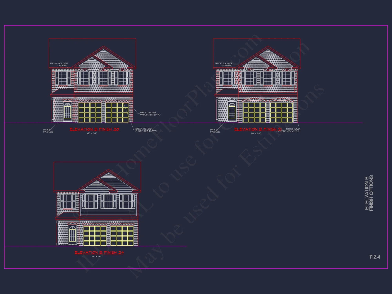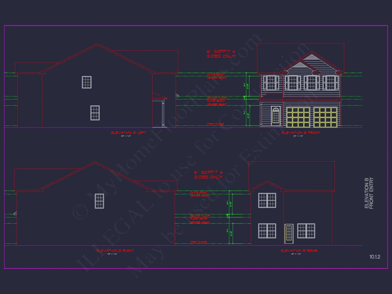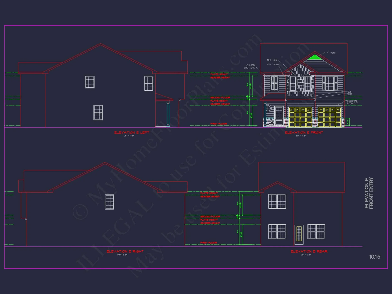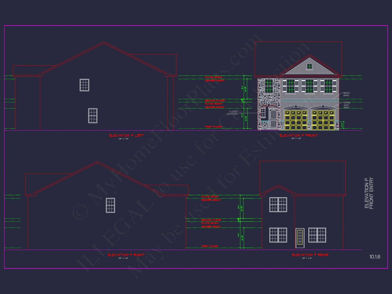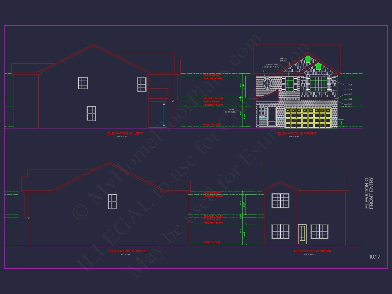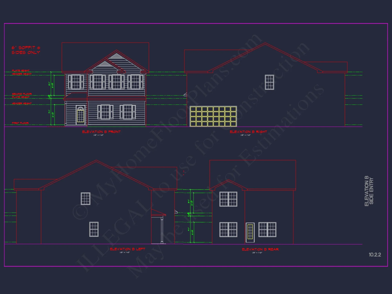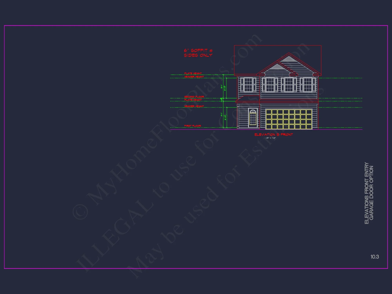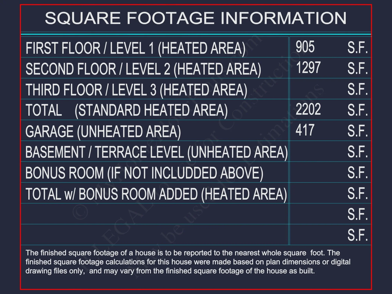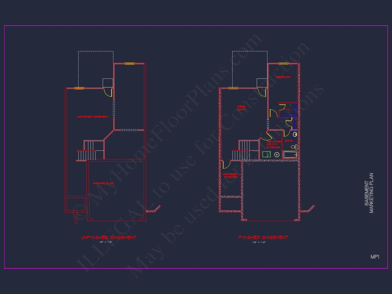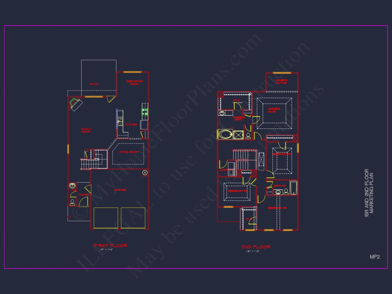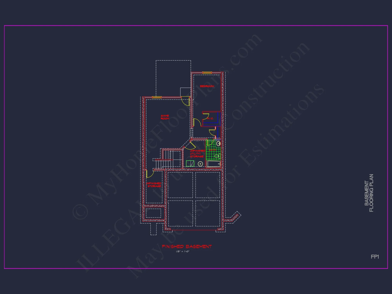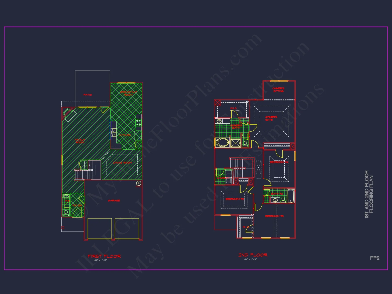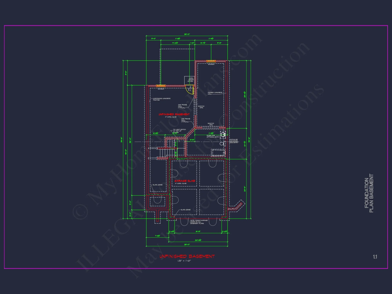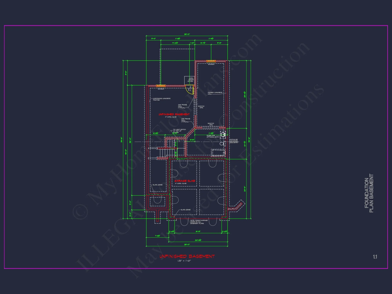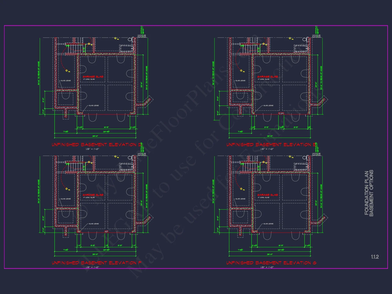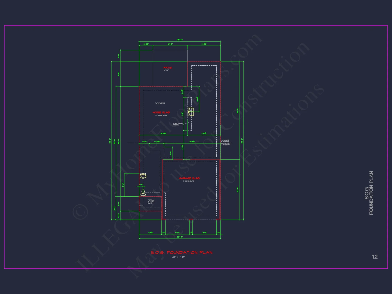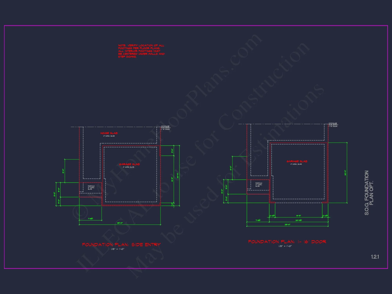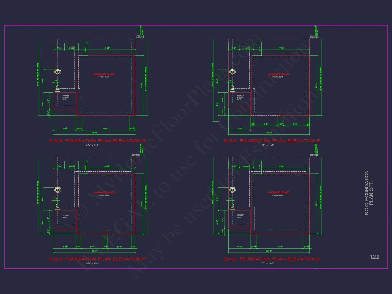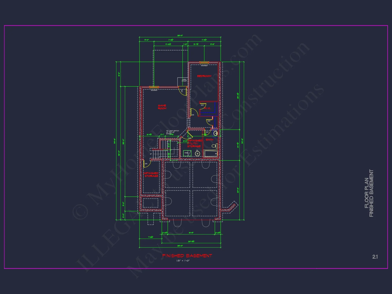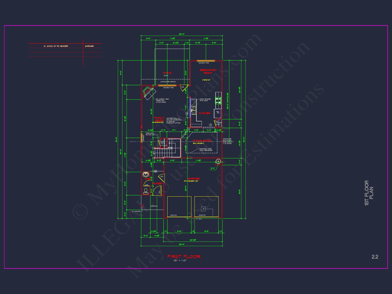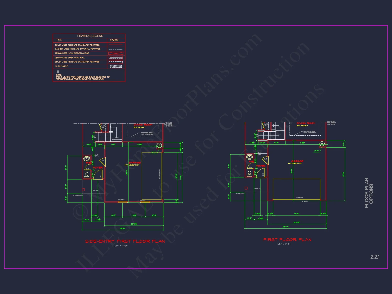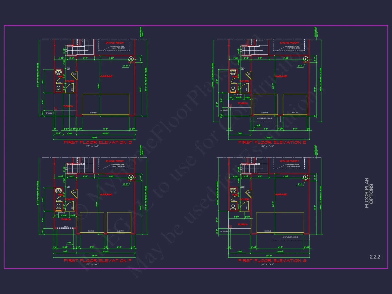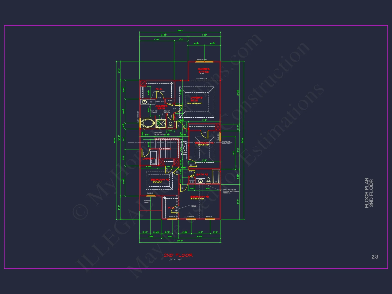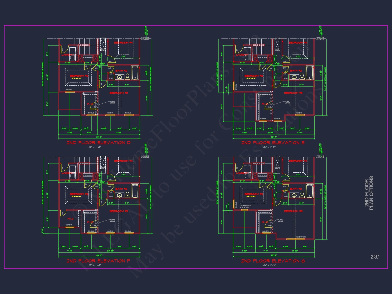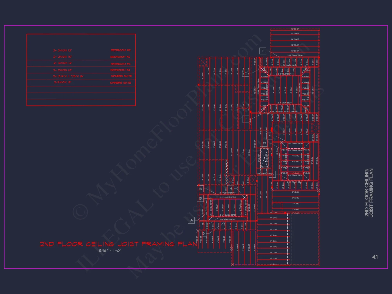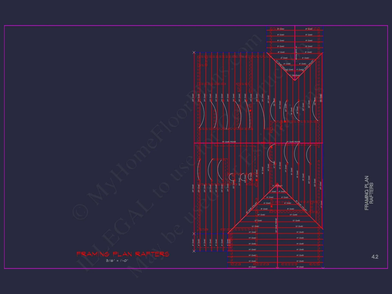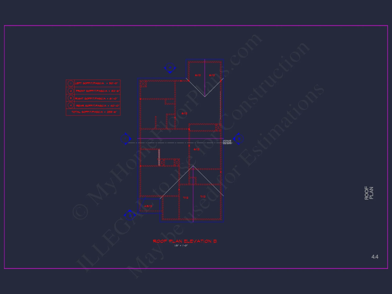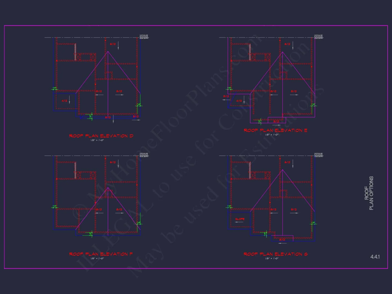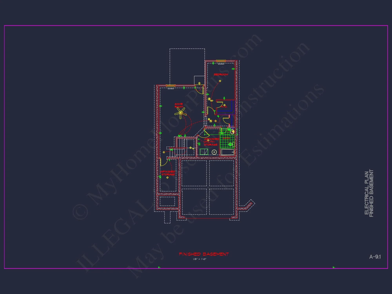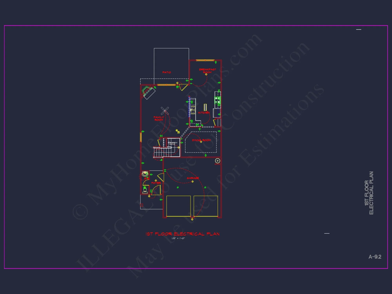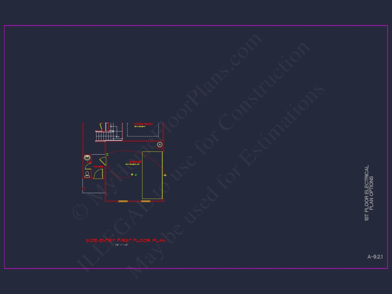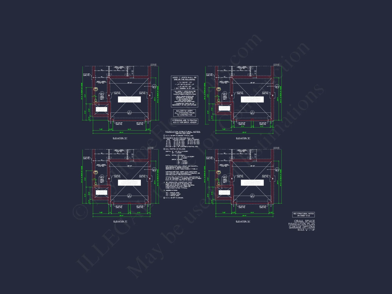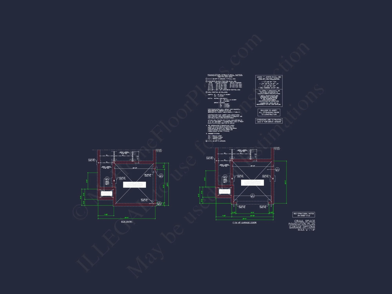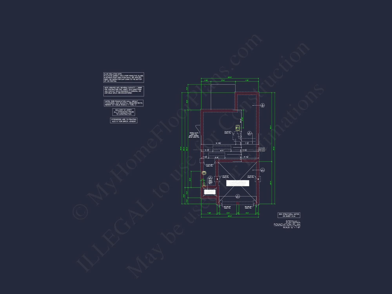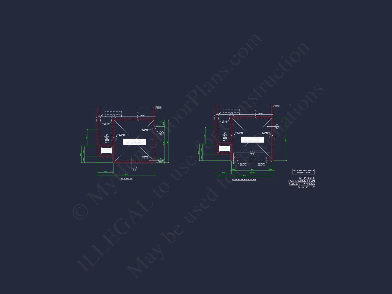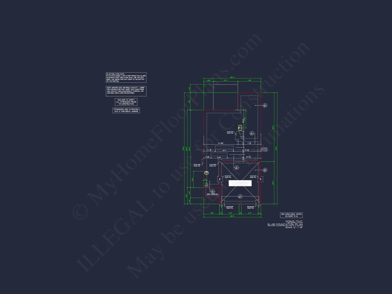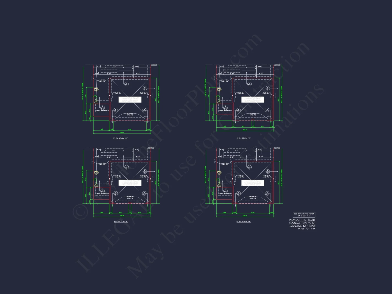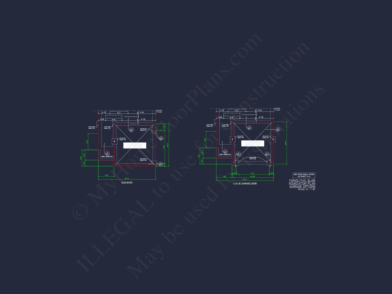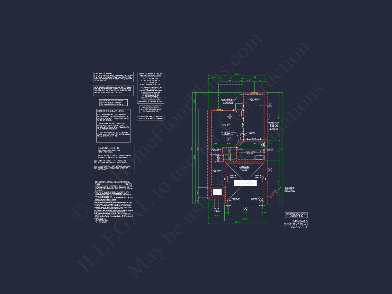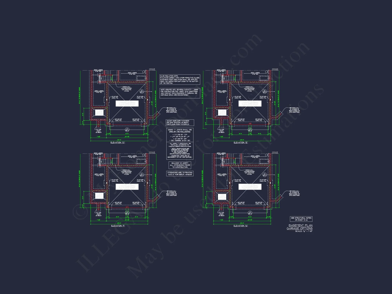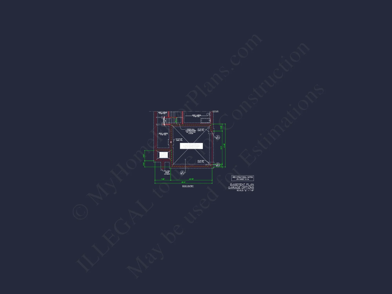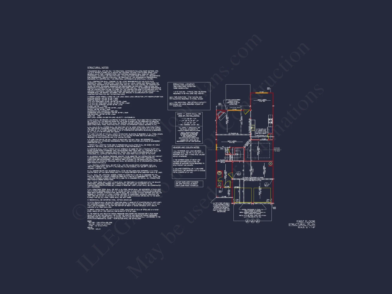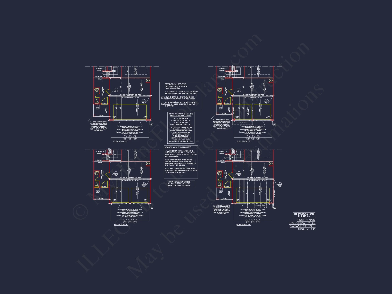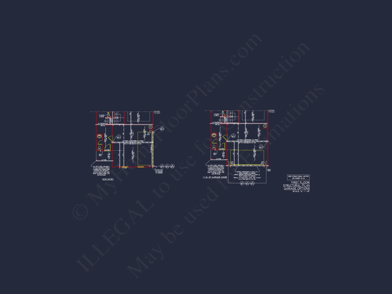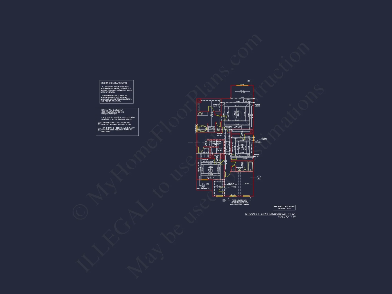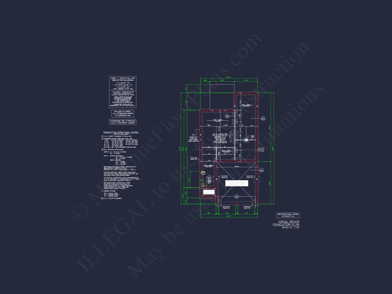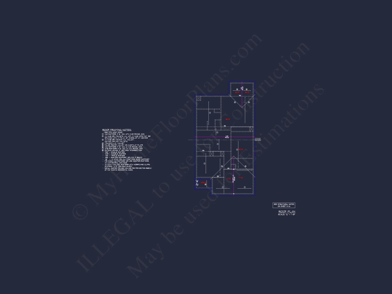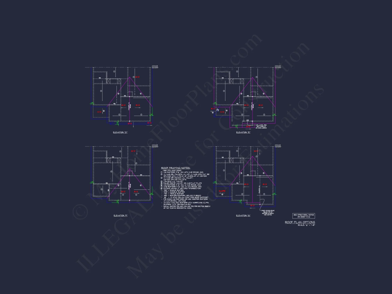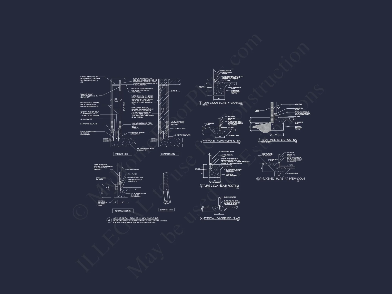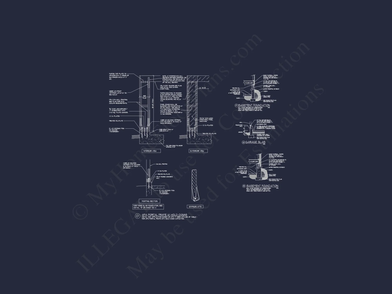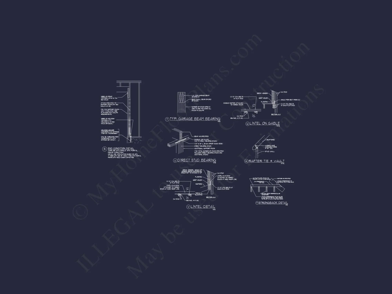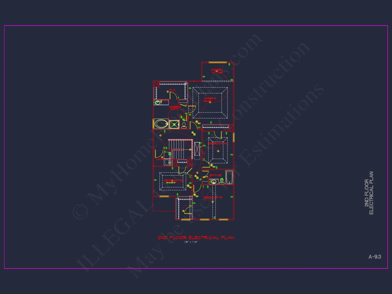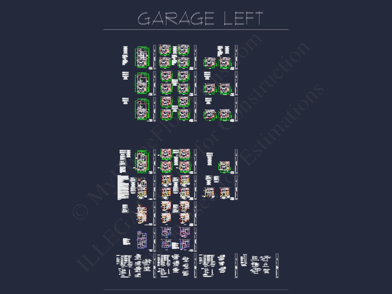12-2890 HOUSE PLAN -Traditional Colonial Home Plan – 4-Bed, 2-Bath, 2,202 SF
Traditional Colonial and New American house plan with brick and siding exterior • 4 bed • 2 bath • 2,202 SF. Open layout, upstairs laundry, double garage. Includes CAD+PDF + unlimited build license.
Original price was: $2,296.45.$1,459.99Current price is: $1,459.99.
999 in stock
* Please verify all details with the actual plan, as the plan takes precedence over the information shown below.
| Architectural Styles | |
|---|---|
| Width | 28'-0" |
| Depth | 54'-6" |
| Htd SF | |
| Unhtd SF | |
| Bedrooms | |
| Bathrooms | |
| # of Floors | |
| # Garage Bays | |
| Indoor Features | Basement, Bonus Room, Family Room, Foyer, Upstairs Laundry Room |
| Outdoor Features | |
| Bed and Bath Features | |
| Kitchen Features | |
| Garage Features | |
| Condition | New |
| Ceiling Features | |
| Structure Type | |
| Exterior Material |
Ryan Hill – July 17, 2024
Free foundation changes saved us twice: once during soil testing and again after we decided to add radiant heating under the slab.
9 FT+ Ceilings | Affordable | Basement | Basement Garage | Bonus Rooms | Breakfast Nook | Butler’s Pantry | Classic Suburban | Covered Front Porch | Covered Patio | Family Room | Foyer | Front Entry | Kitchen Island | Large House Plans | Medium | Patios | Second Floor Bedroom | Traditional | Upstairs Laundry Room | Walk-in Closet
Elegant Traditional Colonial Home Plan with Brick and Siding Exterior
A 2,202 sq. ft. two-story Traditional Colonial house plan blending brick craftsmanship with New American symmetry, ideal for families seeking style and comfort.
This Traditional Colonial house plan combines timeless brick details with modern livability. The exterior’s brick façade anchors the first floor, while the upper level’s lap siding and gable accents bring texture and sophistication to this compact yet graceful design. Designed for narrow or suburban lots, this plan balances historical appeal with present-day convenience.
Key Design Features
- Heated Area: 2,202 sq. ft. of efficiently designed space across two floors.
- Unheated Areas: Front porch, attached garage, and rear patio for flexible outdoor living.
- Garage: Front-entry, two-car garage with clean symmetry and classic carriage doors.
Interior Layout & Flow
The main level offers an open-concept floor plan connecting the kitchen, dining, and family spaces—perfect for gatherings or daily routines. High ceilings and broad windows fill the rooms with natural light, complementing the Colonial formality with a fresh, modern flow.
- Spacious kitchen with central island for meal prep and casual dining.
- Formal dining area adjacent to the kitchen, maintaining traditional hosting elements.
- Family room with ample wall space for décor and fireplace integration.
- Powder room and mudroom for functional everyday use.
Second Floor Comfort
All four bedrooms reside upstairs, providing privacy and quiet away from main living spaces. The Owner Suite includes a walk-in closet and private bath, while three secondary bedrooms share a hall bath—ideal for family or guests.
- Owner’s suite: Luxurious proportions with space for a seating nook or home workspace.
- Secondary bedrooms: Perfect for family, guests, or office conversion.
- Upstairs laundry room: Convenient access from all bedrooms.
Architectural Details & Materials
The lower façade’s red brick veneer contrasts beautifully with the olive-gray lap siding and shingle gable accents above, evoking early American charm with modern palettes. White trim frames the symmetry of Colonial design, while architectural shingles and window grids reinforce the timeless appeal. Learn more about balanced home exteriors at ArchDaily.
Outdoor Living Spaces
- Front porch: Framed by clean white columns, providing a welcoming entry.
- Rear patio: Perfect for dining or relaxing in private backyard settings.
- Low-maintenance landscaping complements the architectural symmetry.
Included Features & Benefits
- CAD + PDF Files: Editable blueprints for full customization.
- Unlimited Build License: Build multiple times with no restrictions.
- Structural Engineering: Plans ready for state code compliance.
- Free Foundation Changes: Slab, crawlspace, or basement options available.
- Up to 50% off plan modifications with our in-house design team.
Why Choose This Traditional Colonial Plan
This home offers an ideal blend of Colonial formality and New American comfort. Its symmetrical layout, durable materials, and functional spaces make it a perfect fit for growing families or homeowners seeking timeless design with modern efficiency. From the charming brick base to the well-proportioned dormers, every detail enhances its curb appeal and livability.
Similar Collections
FAQ – Frequently Asked Questions
Can I modify this plan? Yes, modifications are available directly through our design team for layout or style preferences.
Does this plan include engineering? Yes, structural engineering and code compliance for your state are included.
Is the garage attached? Yes, a front-entry, two-car garage is built into the structure for convenience and efficiency.
What materials are used? The design uses real brick veneer, lap siding, and architectural shingles for longevity and classic appeal.
What’s included in the purchase? Full CAD + PDF plans, unlimited build rights, and customization options at no additional licensing cost.
Start Your Project Today
Begin customizing this Traditional Colonial Home Plan today. Whether you want to adapt the floor plan or explore alternative elevations, our design experts will help you create a personalized version that matches your dream lifestyle.
Timeless design, flexible layout, and lasting value—your future home begins here.
12-2890 HOUSE PLAN -Traditional Colonial Home Plan – 4-Bed, 2-Bath, 2,202 SF
- BOTH a PDF and CAD file (sent to the email provided/a copy of the downloadable files will be in your account here)
- PDF – Easily printable at any local print shop
- CAD Files – Delivered in AutoCAD format. Required for structural engineering and very helpful for modifications.
- Structural Engineering – Included with every plan unless not shown in the product images. Very helpful and reduces engineering time dramatically for any state. *All plans must be approved by engineer licensed in state of build*
Disclaimer
Verify dimensions, square footage, and description against product images before purchase. Currently, most attributes were extracted with AI and have not been manually reviewed.
My Home Floor Plans, Inc. does not assume liability for any deviations in the plans. All information must be confirmed by your contractor prior to construction. Dimensions govern over scale.



